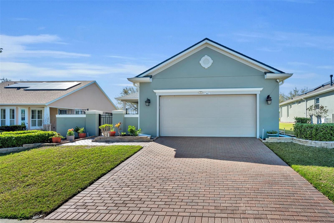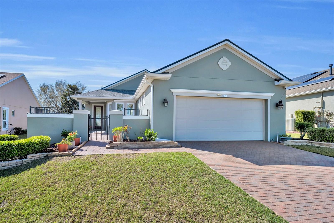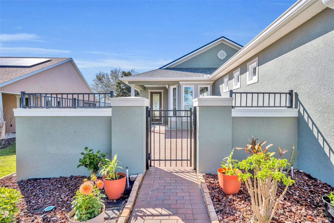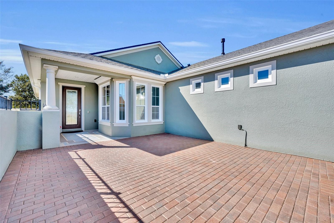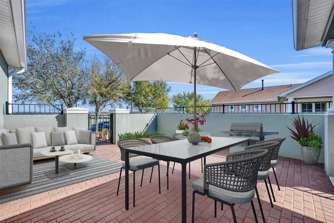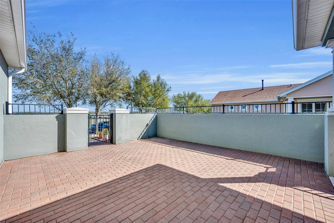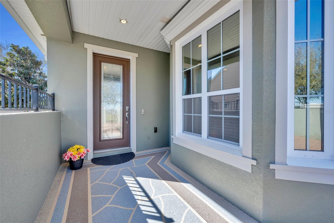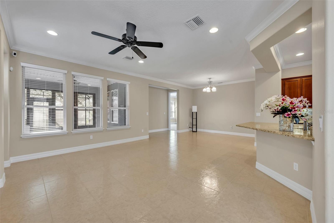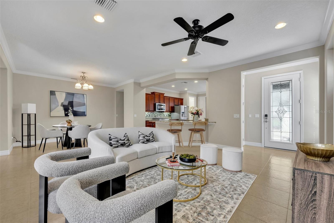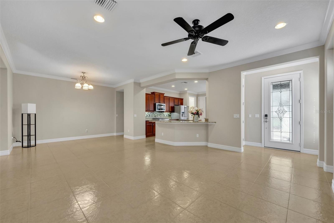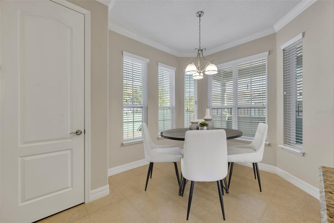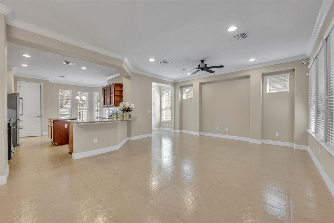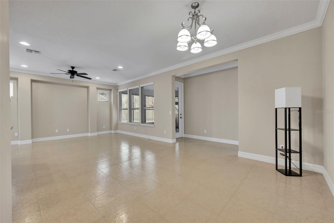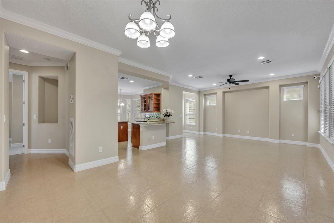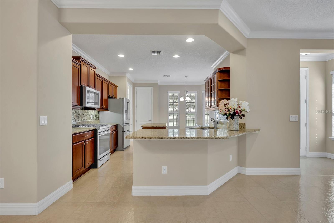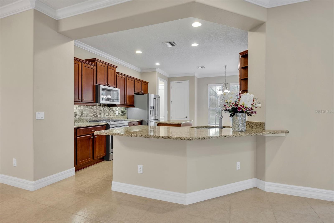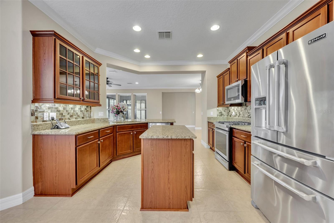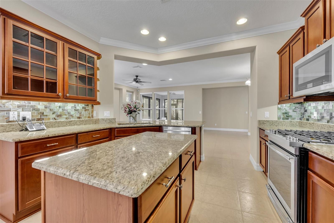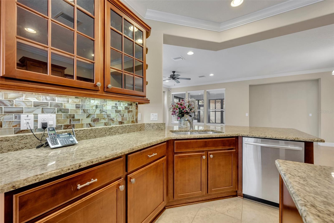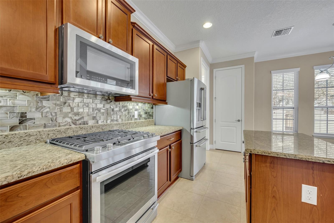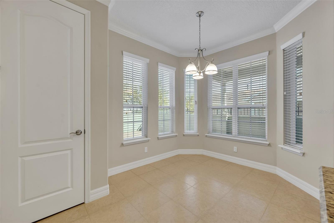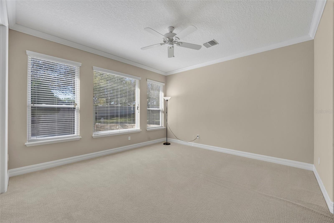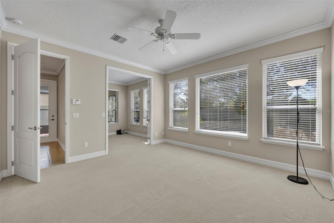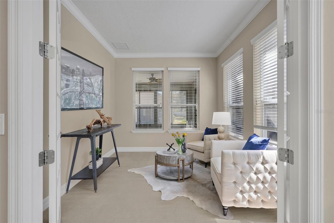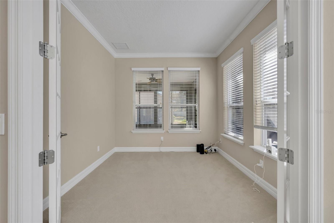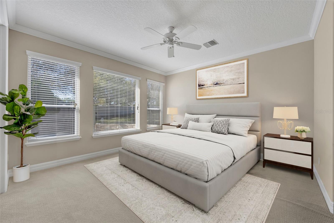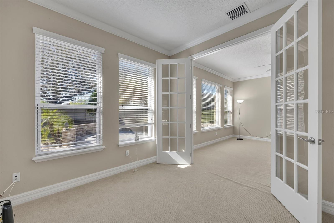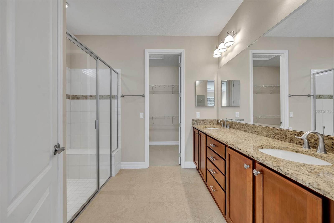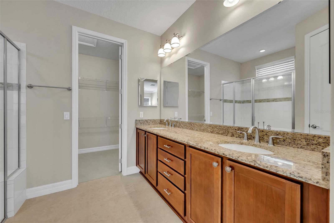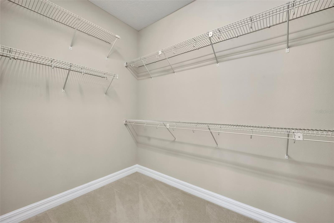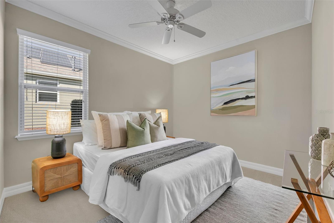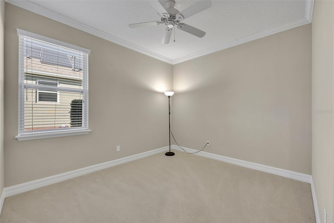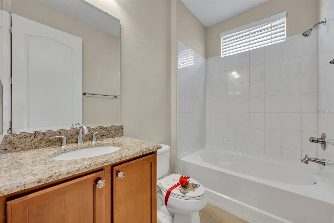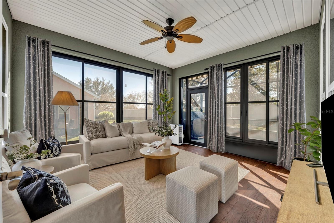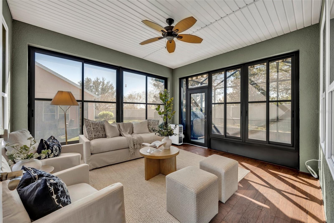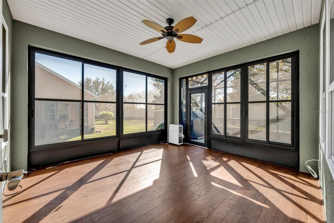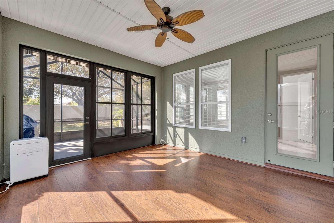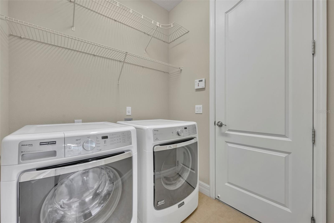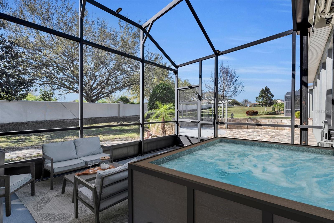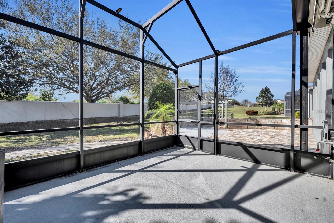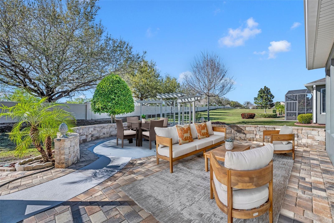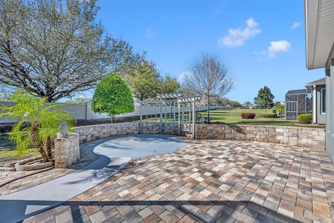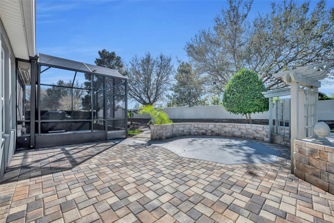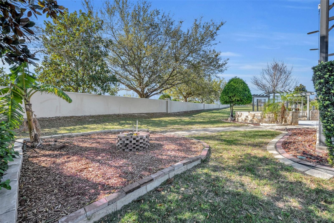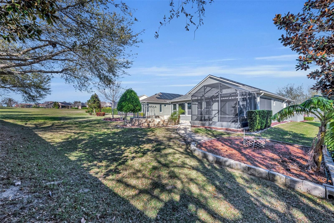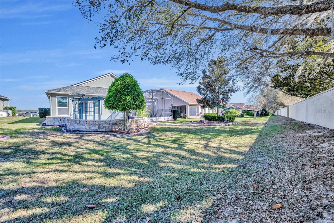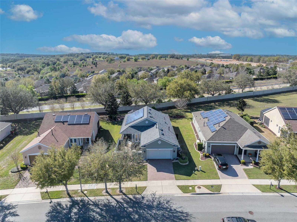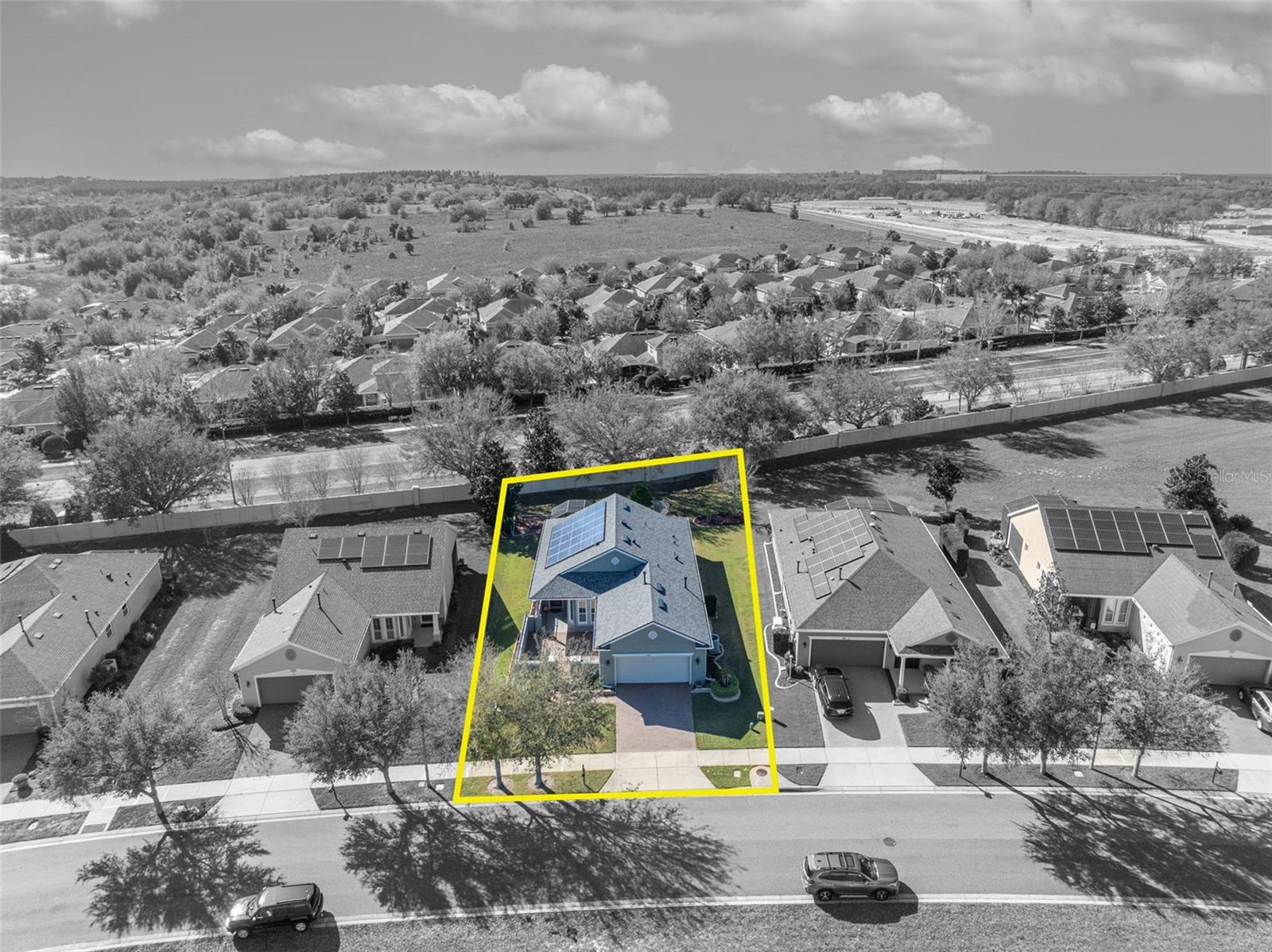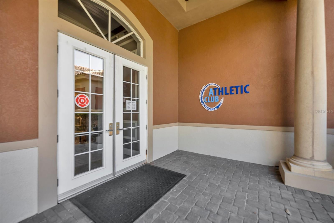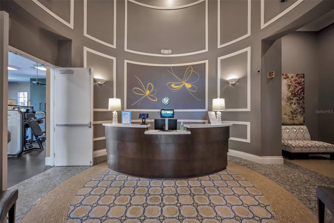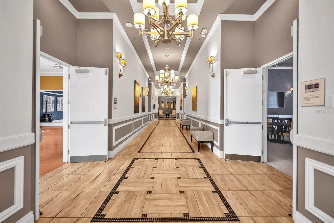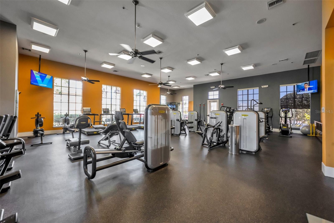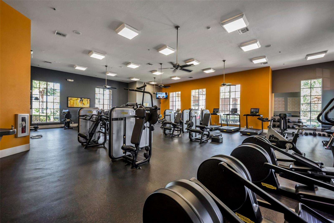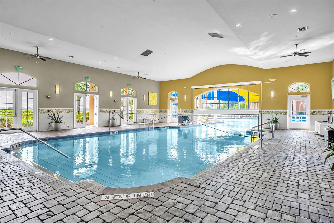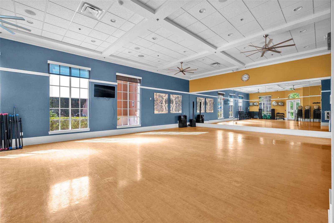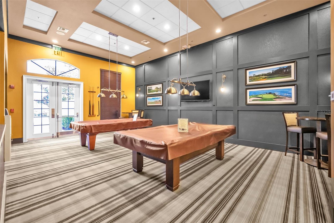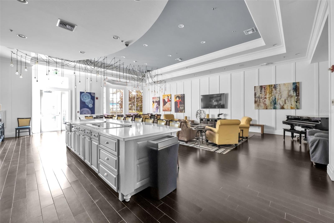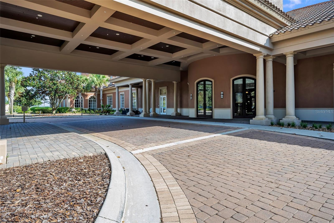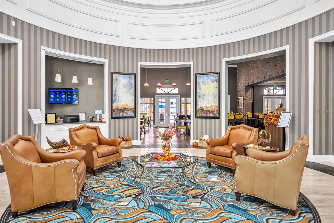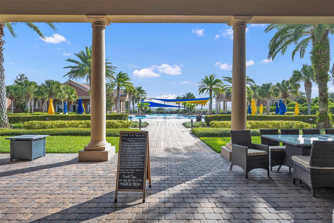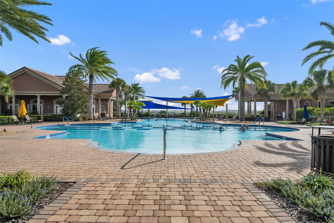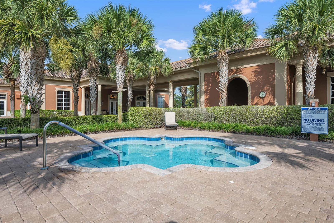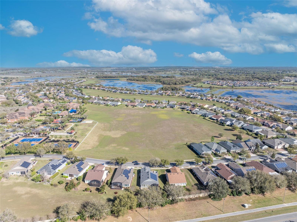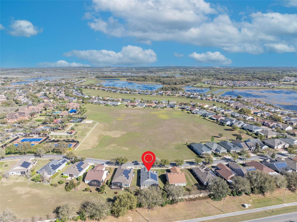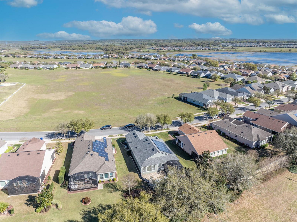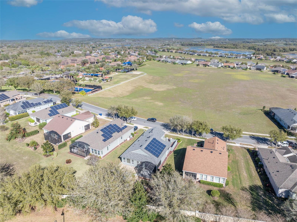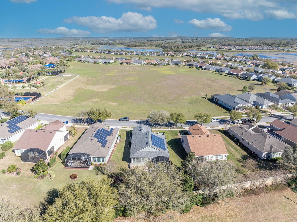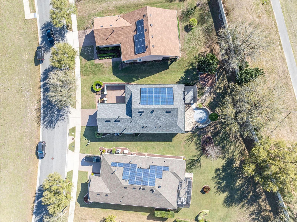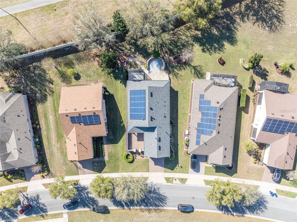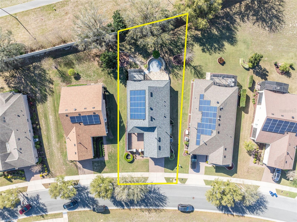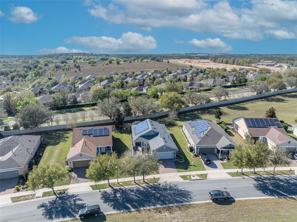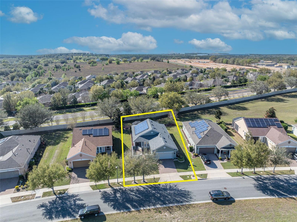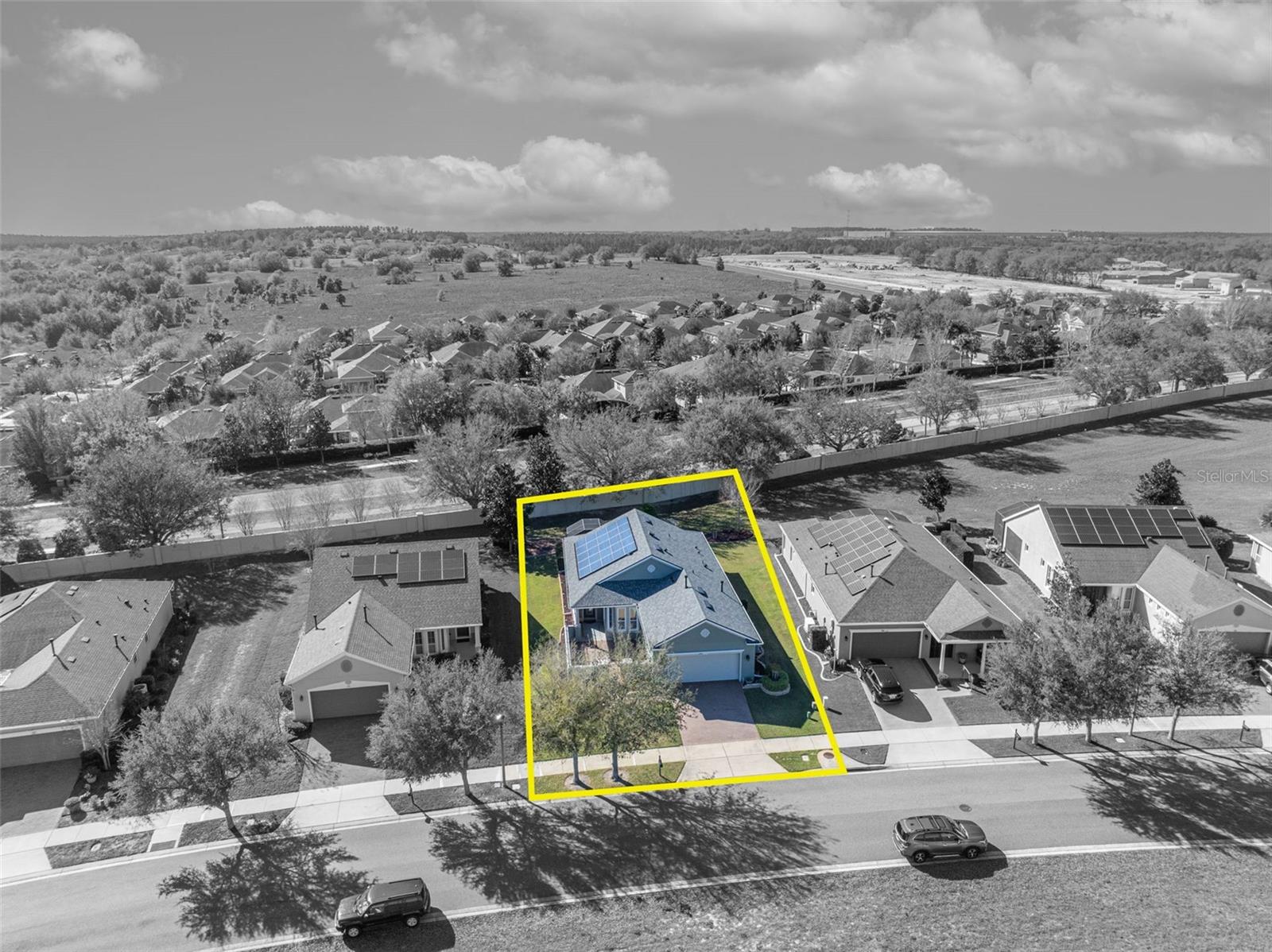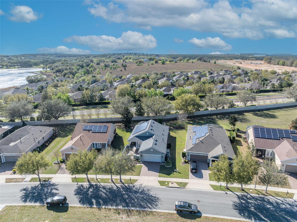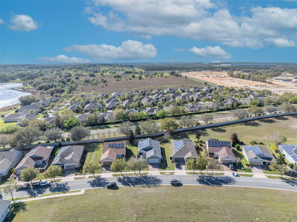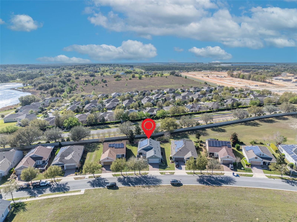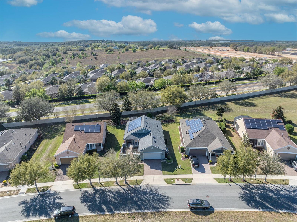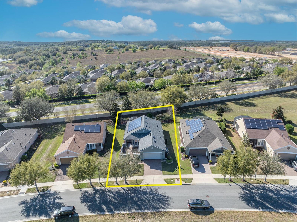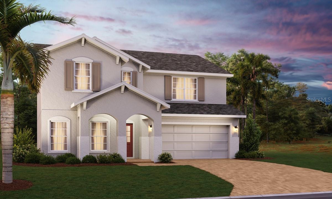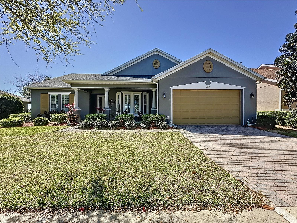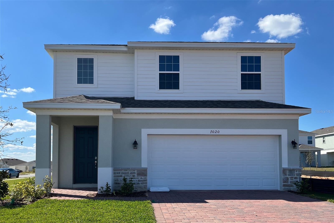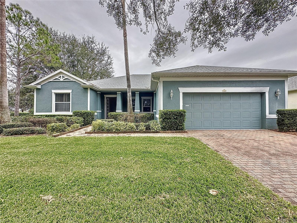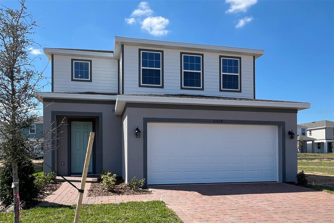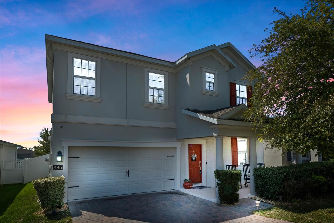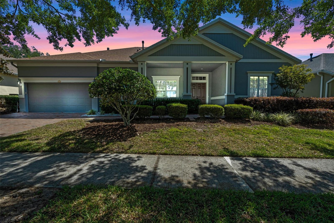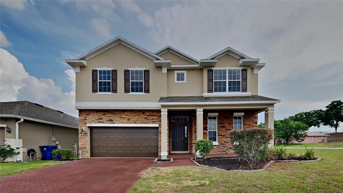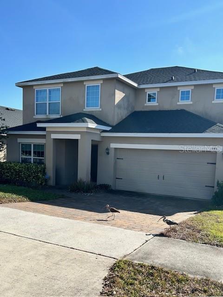341 Silver Maple Road, GROVELAND, FL 34736
Property Photos
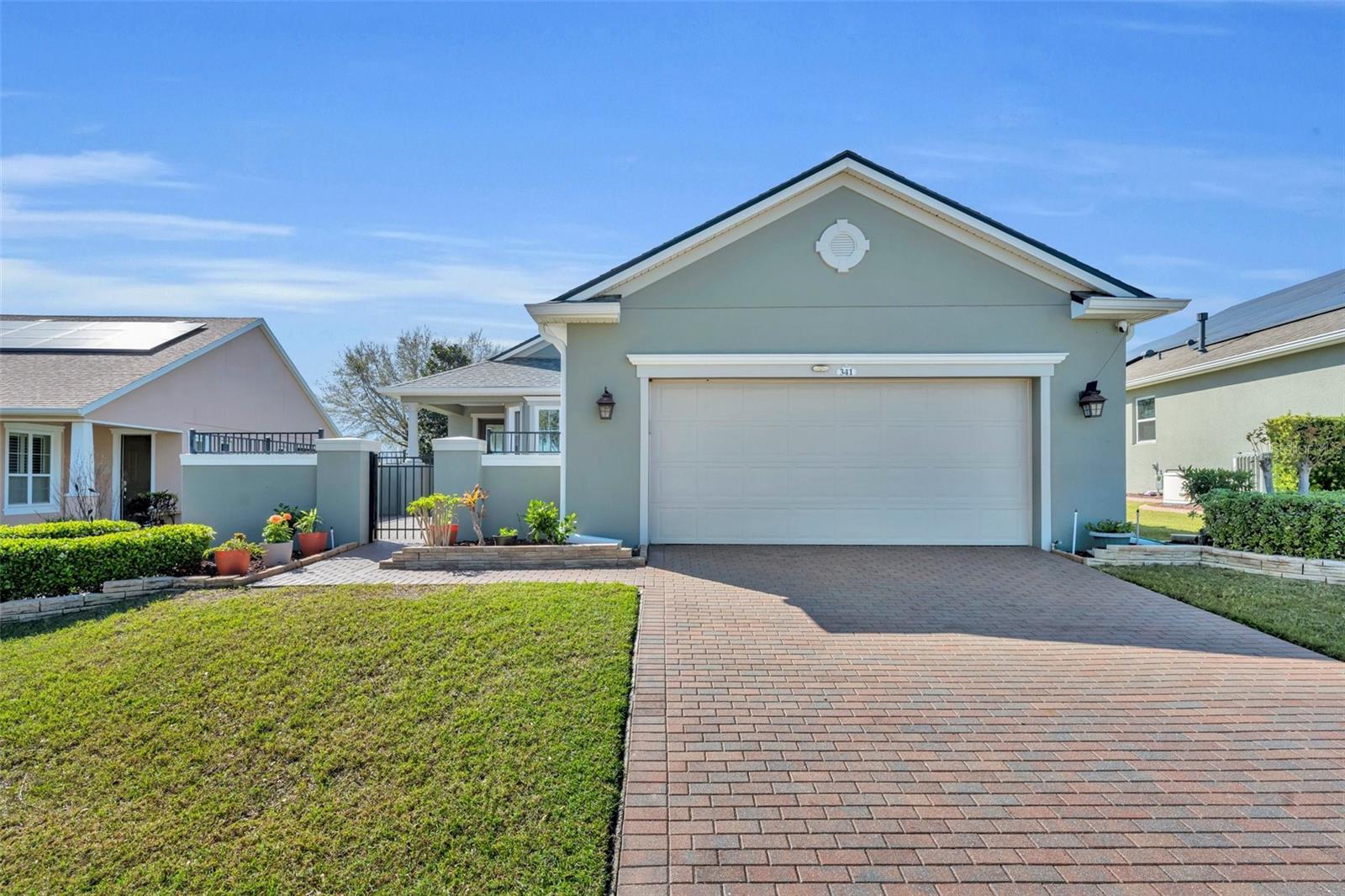
Would you like to sell your home before you purchase this one?
Priced at Only: $429,900
For more Information Call:
Address: 341 Silver Maple Road, GROVELAND, FL 34736
Property Location and Similar Properties





- MLS#: G5094171 ( Residential )
- Street Address: 341 Silver Maple Road
- Viewed: 17
- Price: $429,900
- Price sqft: $142
- Waterfront: No
- Year Built: 2015
- Bldg sqft: 3023
- Bedrooms: 2
- Total Baths: 2
- Full Baths: 2
- Garage / Parking Spaces: 2
- Days On Market: 78
- Additional Information
- Geolocation: 28.6213 / -81.7925
- County: LAKE
- City: GROVELAND
- Zipcode: 34736
- Subdivision: Cascadesgroveland Ph 2
- High School: South Lake
- Provided by: KELLER WILLIAMS ELITE PARTNERS III REALTY
- Contact: Bonnie Stiriz
- 321-527-5111

- DMCA Notice
Description
One or more photo(s) has been virtually staged. Welcome to this stunning move in ready 2 bedroom, 2 bathroom home, perfectly situated on a premium lot in a highly desirable community! Designed for comfort and style, this home boasts 9 ft ceilings and 8 ft interior doors, creating an airy, open feel throughout.
Enjoy the peace of mind of a brand new roof and gutters, a new water heater tank, and professional tinted windows that enhance energy efficiency. The upgraded Jenn Air appliances in the kitchen make cooking a delight, while the water softener ensures the best water quality throughout the home.
The extended garage with an epoxy coated floor and built in storage shelves provides ample space for organization. A new Tesla Solar Inverter with a battery adds an eco friendly and cost saving energy solution.
Step outside and relax in your backyard retreat! The extended bird cage lanai, pergola, and courtyard offer the perfect setting for entertaining or unwinding. The retractable awning provides shade when needed, and the gas BBQ grill is ready for your next cookout. The professionally sealed driveway and front courtyard add to the homes impeccable curb appeal.
This is more than just a houseits a lifestyle! Dont miss this incredible opportunity to own a beautifully upgraded, move in ready home with premium features. Schedule your private tour today!
Description
One or more photo(s) has been virtually staged. Welcome to this stunning move in ready 2 bedroom, 2 bathroom home, perfectly situated on a premium lot in a highly desirable community! Designed for comfort and style, this home boasts 9 ft ceilings and 8 ft interior doors, creating an airy, open feel throughout.
Enjoy the peace of mind of a brand new roof and gutters, a new water heater tank, and professional tinted windows that enhance energy efficiency. The upgraded Jenn Air appliances in the kitchen make cooking a delight, while the water softener ensures the best water quality throughout the home.
The extended garage with an epoxy coated floor and built in storage shelves provides ample space for organization. A new Tesla Solar Inverter with a battery adds an eco friendly and cost saving energy solution.
Step outside and relax in your backyard retreat! The extended bird cage lanai, pergola, and courtyard offer the perfect setting for entertaining or unwinding. The retractable awning provides shade when needed, and the gas BBQ grill is ready for your next cookout. The professionally sealed driveway and front courtyard add to the homes impeccable curb appeal.
This is more than just a houseits a lifestyle! Dont miss this incredible opportunity to own a beautifully upgraded, move in ready home with premium features. Schedule your private tour today!
Payment Calculator
- Principal & Interest -
- Property Tax $
- Home Insurance $
- HOA Fees $
- Monthly -
Features
Building and Construction
- Covered Spaces: 0.00
- Exterior Features: Awning(s), Courtyard, Irrigation System, Lighting, Rain Gutters, Sidewalk
- Flooring: Carpet, Tile
- Living Area: 1612.00
- Roof: Shingle
School Information
- High School: South Lake High
Garage and Parking
- Garage Spaces: 2.00
- Open Parking Spaces: 0.00
- Parking Features: Converted Garage, Driveway, Garage Door Opener, Oversized
Eco-Communities
- Water Source: Public
Utilities
- Carport Spaces: 0.00
- Cooling: Central Air
- Heating: Central
- Pets Allowed: Cats OK, Dogs OK, Number Limit, Yes
- Sewer: Public Sewer
- Utilities: Electricity Available
Finance and Tax Information
- Home Owners Association Fee Includes: Cable TV, Pool, Escrow Reserves Fund, Internet, Maintenance Grounds, Management, Private Road, Recreational Facilities
- Home Owners Association Fee: 549.00
- Insurance Expense: 0.00
- Net Operating Income: 0.00
- Other Expense: 0.00
- Tax Year: 2024
Other Features
- Appliances: Dryer, Microwave, Washer
- Association Name: Cheryl Bell
- Association Phone: 352-432-5034
- Country: US
- Interior Features: Ceiling Fans(s), Crown Molding, Solid Wood Cabinets, Split Bedroom, Thermostat, Walk-In Closet(s), Window Treatments
- Legal Description: THE CASCADES OF GROVELAND PHASE 2 PB 56 PG 17-31 LOT 86 ORB 4604 PG 1518
- Levels: One
- Area Major: 34736 - Groveland
- Occupant Type: Vacant
- Parcel Number: 26-21-25-2001-000-08600
- Views: 17
Similar Properties
Nearby Subdivisions
0
Bellevue At Estates
Blue Spring Reserve
Brighton
Cascades Aka Trilogy
Cascades Of Groveland Aka Tril
Cascades Of Groveland Ph 2
Cascades Of Groveland Phas 1 B
Cascades Of Groveland Phase 2
Cascades Of Groveland Trilogy
Cascades Of Phase 1 2000
Cascades/grvland Ph 6
Cascades/grvland-ph 6
Cascadesgroveland
Cascadesgroveland Ph 1
Cascadesgroveland Ph 2
Cascadesgrovelandph 5
Cascadesgrovelandph 6
Cascadesgrvland Ph 6
Cascadesgrvlandph 6
Cherry Lake Landing Rep Sub
Cherry Lake Shores Sub
Courtyard Villas
Cranes Landing
Cranes Landing Ph 01
Crestridge At Estates
Cypress Bluff
Cypress Bluff Ph 1
Cypress Oaks
Cypress Oaks Homeowners Associ
Cypress Oaks Ph I
Cypress Oaks Ph Ii
Cypress Oaks Ph Iii
Cypress Oaks Ph Iii A Rep
Cypress Oaks Phase I
Eagle Pointe
Eagle Pointe Ph 4
Eagle Pointe Ph Iii Sub
Eagle Pointe Ph Iv
Garden City Ph 1d
Green Valley West
Groveland
Groveland Cascades Groveland P
Groveland Cascades Of Grovelan
Groveland Cranes Landing East
Groveland Eagle Pines
Groveland Eagle Pointe Ph 01
Groveland Farms 11-23-24
Groveland Farms 112324
Groveland Farms 152324
Groveland Farms 162324
Groveland Farms 232224
Groveland Farms 25
Groveland Groveland Farms 1822
Groveland Hidden Lakes Estates
Groveland Lake Dot Landing Sub
Groveland Osprey Cove Ph 02
Groveland Preserve At Sunrise
Groveland Quail Landing
Groveland Sunrise Ridge
Groveland Villas At Green Gate
Groveland Waterside Pointe Ph
Groveland Westwood Ph 02
Hidden Lakes Estates
Hidden Ridge 50s
Hidden Ridge 70s
In County
Lake Douglas Landing Westwood
Lake Douglas Preserve
Lake Emma Estates
Lake Emma Sub
Lakes
Meadow Pointe 70s
N/a
Na
Other
Parkside At Estates
Parkside At Estates At Cherry
Phillips Landing
Phillips Landing Pb 78 Pg 1619
Phillips Lndg
Preserve At Sunrise Phase
Preserve At Sunrise Phase 2
Preserve/sunrise Ph 2
Preservesunrise Ph 2
Preservesunrise Ph Ii
Southern Ridge At Estates At C
Stewart Lake Preserve
Sunrise Ph 3
Sunset Landing Sub
The South 244ft Of North 344 F
Trinity Lakes
Trinity Lakes 60
Trinity Lakes Ph
Trinity Lakes Ph 1 2
Trinity Lakes Ph 1 & 2
Trinity Lakes Ph 1 And 2
Trinity Lakes Ph 3
Trinity Lakes Phase 3
Trinity Lakes Phase 4
Villas At Green Gate
Waterside At Estates
Waterside Pointe
Waterside Pointe Ph 2a
Waterside Pointe Ph 2b
Waterside Pointe Ph 3
Waterside Pointe Ph I
Waterstone
Waterstone 40s
Waterstone 50s
Contact Info
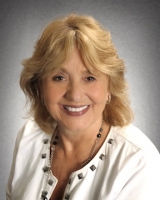
- Barbara Kleffel, REALTOR ®
- Southern Realty Ent. Inc.
- Office: 407.869.0033
- Mobile: 407.808.7117
- barb.sellsorlando@yahoo.com



