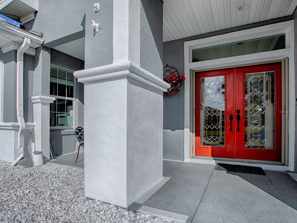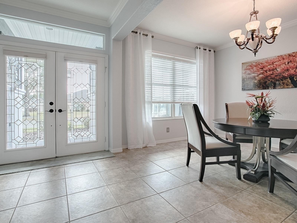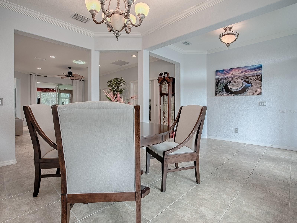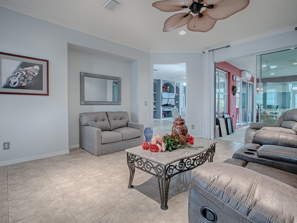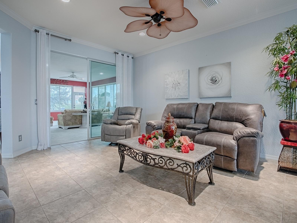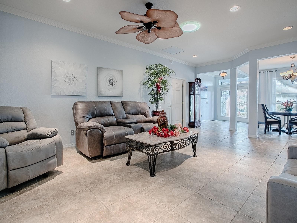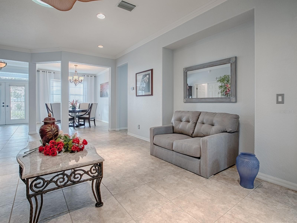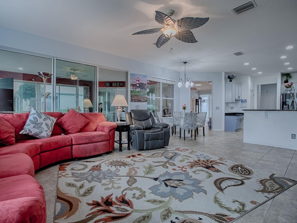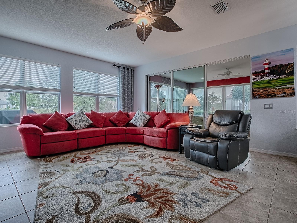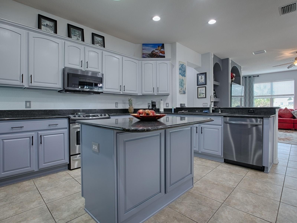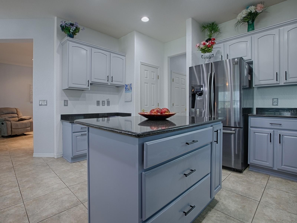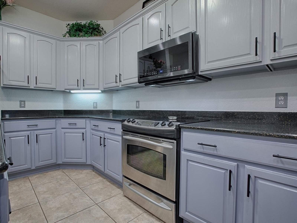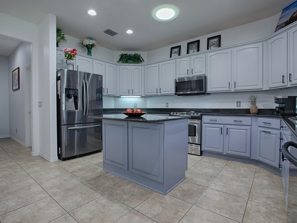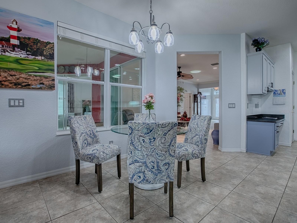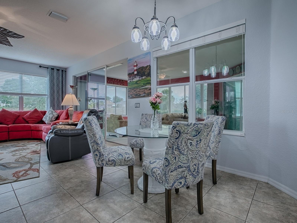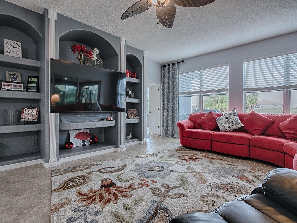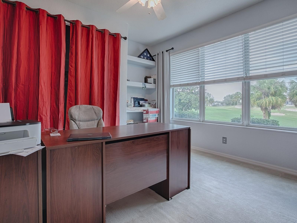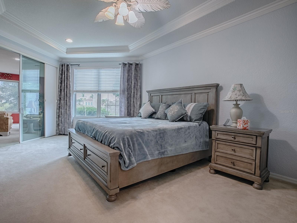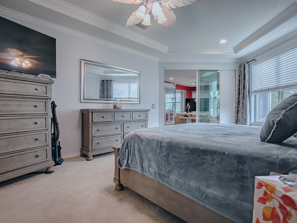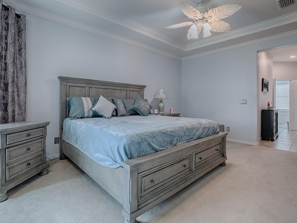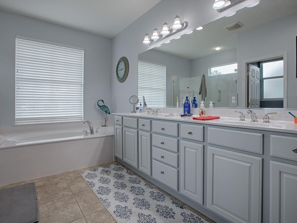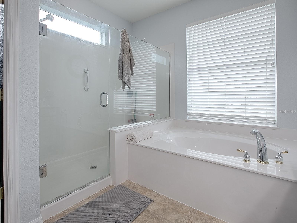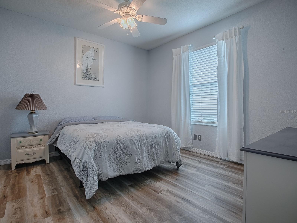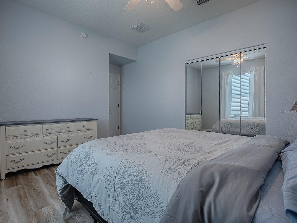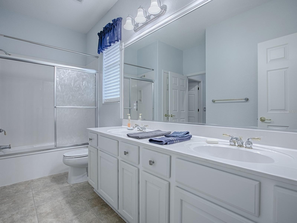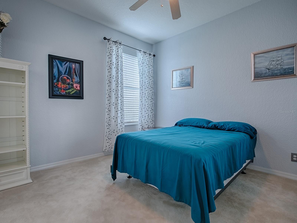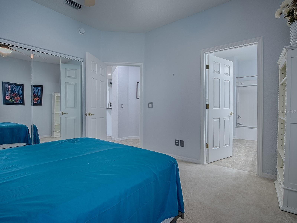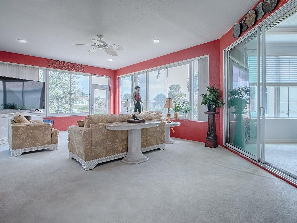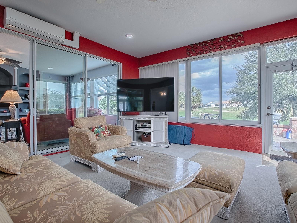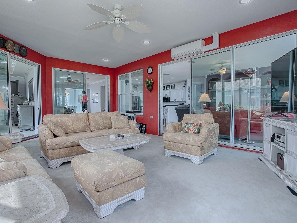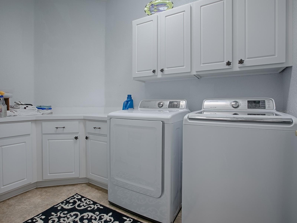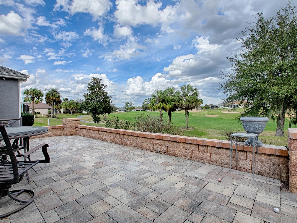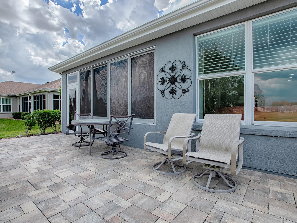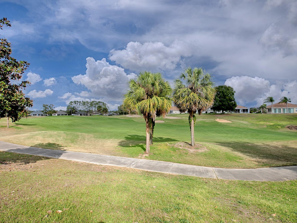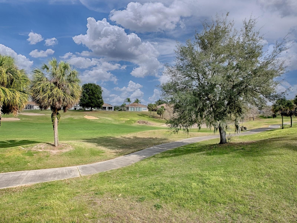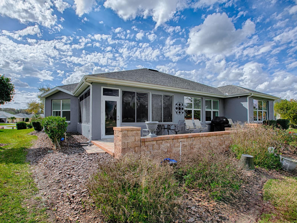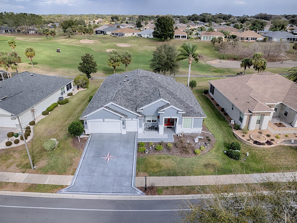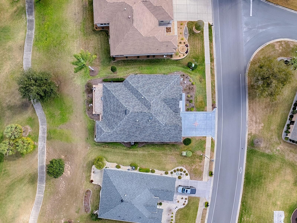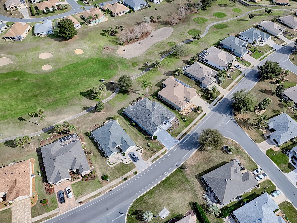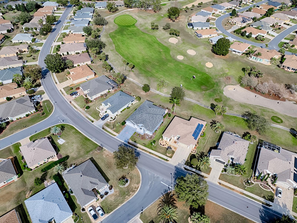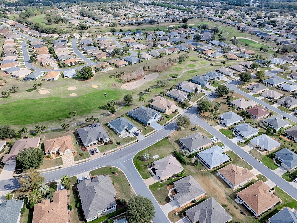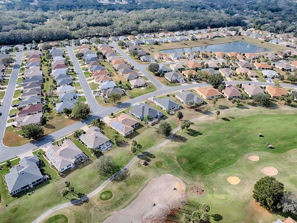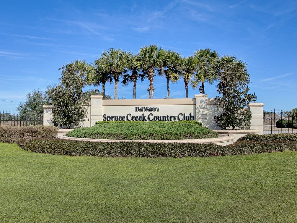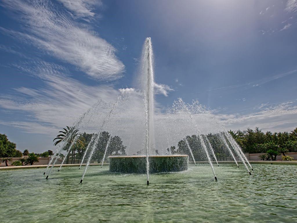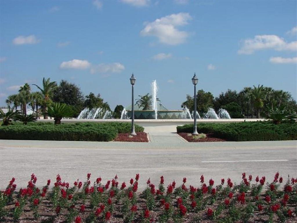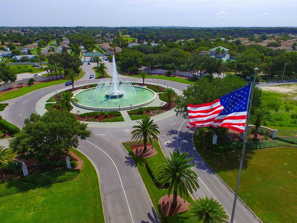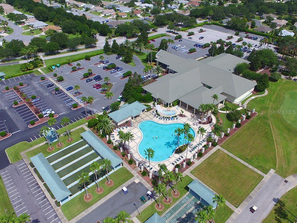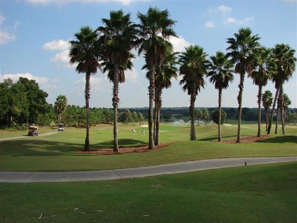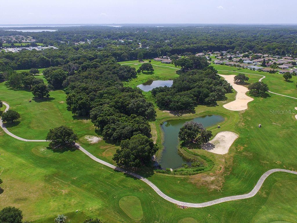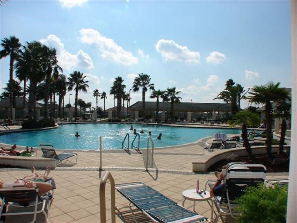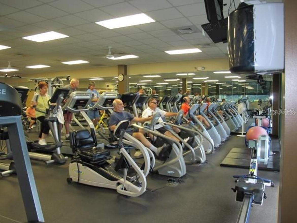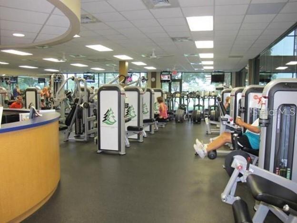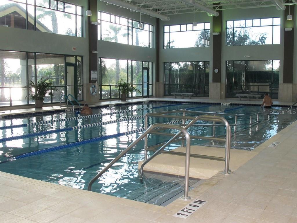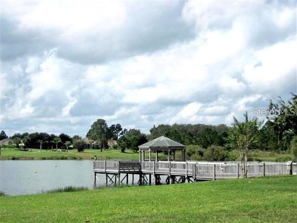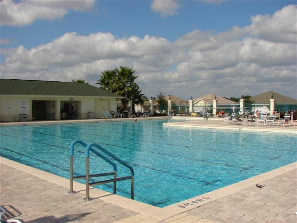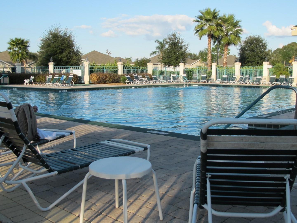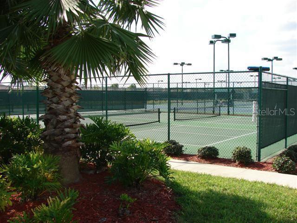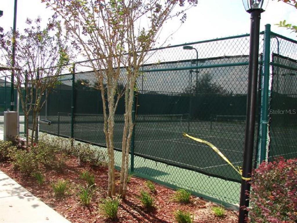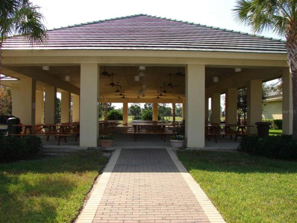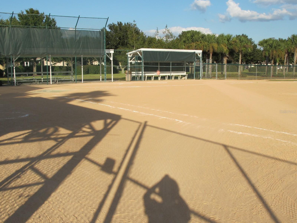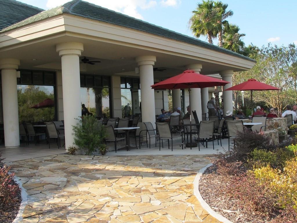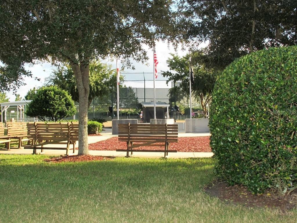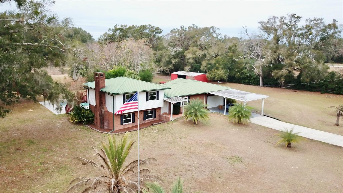9052 130th Loop, SUMMERFIELD, FL 34491
Property Photos
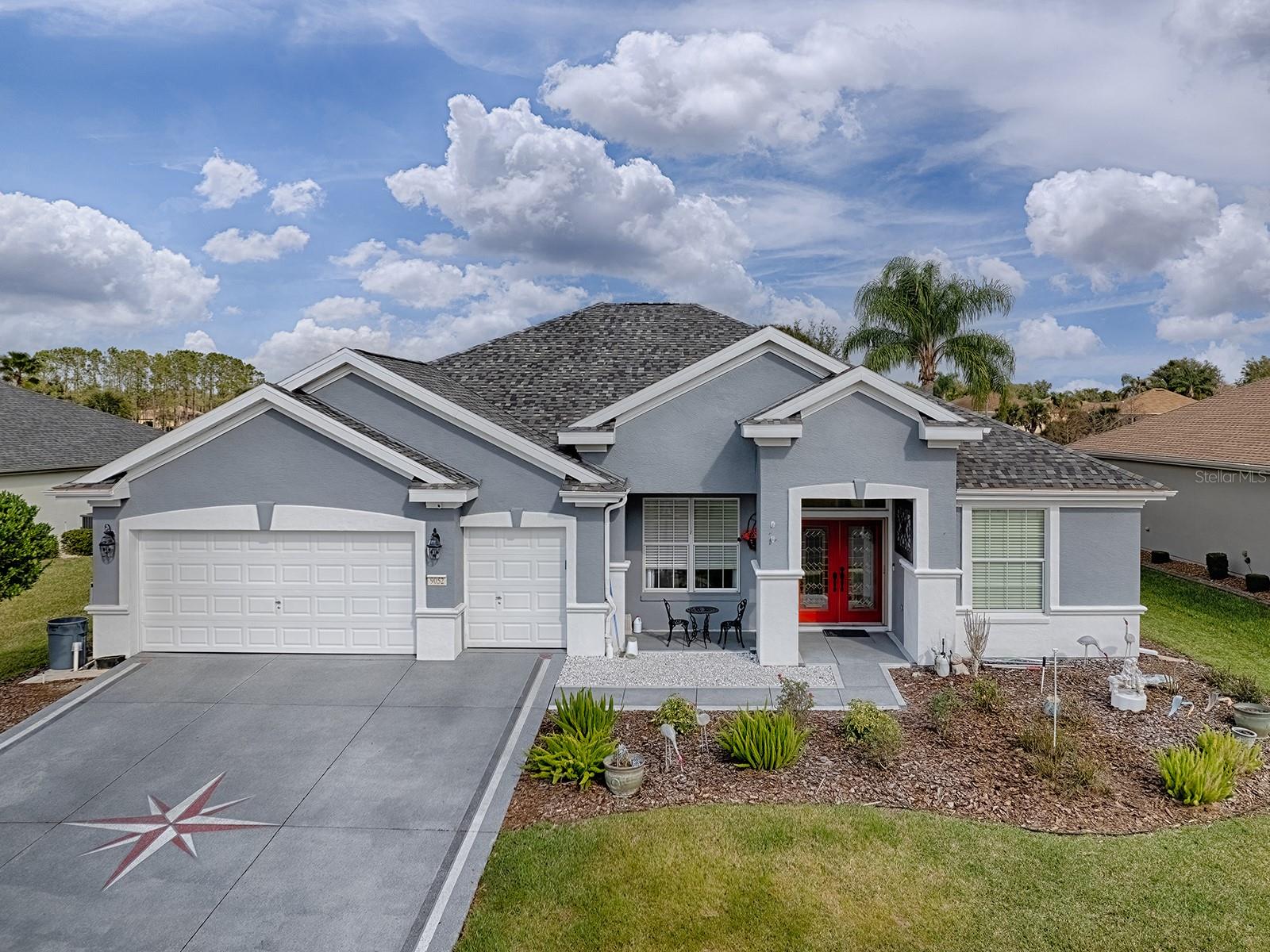
Would you like to sell your home before you purchase this one?
Priced at Only: $539,000
For more Information Call:
Address: 9052 130th Loop, SUMMERFIELD, FL 34491
Property Location and Similar Properties






Adult Community
- MLS#: G5092957 ( Residential )
- Street Address: 9052 130th Loop
- Viewed: 18
- Price: $539,000
- Price sqft: $126
- Waterfront: No
- Year Built: 2005
- Bldg sqft: 4274
- Bedrooms: 3
- Total Baths: 2
- Full Baths: 2
- Garage / Parking Spaces: 2
- Days On Market: 91
- Additional Information
- Geolocation: 29.0293 / -82.0089
- County: MARION
- City: SUMMERFIELD
- Zipcode: 34491
- Subdivision: Spruce Creek Gc
- Provided by: RE/MAX PREMIER REALTY LADY LK
- Contact: Robert Slutsky
- 352-753-2029

- DMCA Notice
Description
Experience golf course living at its finest in this elegant Lexington model, perfectly situated on the #4 fairway of the Memorial Golf Course. This spacious 3 bedroom, 2 bath home with a den offers a thoughtfully designed layout with ceramic tile throughout, except in the master bedroom, one guest bedroom, and the study/den. The kitchen is a chefs dream, featuring Zodiac countertops, stainless steel appliances, cabinets with rollouts, a built in desk, an island, and a breakfast bar. Architectural details include crown molding in the foyer, living and dining rooms, and master bedroom, which also boasts a tray ceiling for added elegance. The large enclosed lanai provides year round comfort and leads to an expansive pavered patio with a privacy wall, perfect for outdoor relaxation. The garage offers plenty of space, including a separate golf cart garage. Recent updates include a new roof (2020), HVAC (2019), and re piping (2017). This is a must see homeschedule your showing today!
Description
Experience golf course living at its finest in this elegant Lexington model, perfectly situated on the #4 fairway of the Memorial Golf Course. This spacious 3 bedroom, 2 bath home with a den offers a thoughtfully designed layout with ceramic tile throughout, except in the master bedroom, one guest bedroom, and the study/den. The kitchen is a chefs dream, featuring Zodiac countertops, stainless steel appliances, cabinets with rollouts, a built in desk, an island, and a breakfast bar. Architectural details include crown molding in the foyer, living and dining rooms, and master bedroom, which also boasts a tray ceiling for added elegance. The large enclosed lanai provides year round comfort and leads to an expansive pavered patio with a privacy wall, perfect for outdoor relaxation. The garage offers plenty of space, including a separate golf cart garage. Recent updates include a new roof (2020), HVAC (2019), and re piping (2017). This is a must see homeschedule your showing today!
Payment Calculator
- Principal & Interest -
- Property Tax $
- Home Insurance $
- HOA Fees $
- Monthly -
Features
Building and Construction
- Builder Model: Lexington
- Builder Name: Pulte Homes
- Covered Spaces: 0.00
- Exterior Features: Irrigation System, Private Mailbox, Rain Gutters
- Flooring: Carpet, Ceramic Tile, Hardwood
- Living Area: 2797.00
- Roof: Shingle
Garage and Parking
- Garage Spaces: 2.00
- Open Parking Spaces: 0.00
- Parking Features: Garage Faces Rear, Golf Cart Garage
Eco-Communities
- Water Source: Public
Utilities
- Carport Spaces: 0.00
- Cooling: Central Air
- Heating: Central, Electric, Heat Pump
- Pets Allowed: Cats OK, Dogs OK, Yes
- Sewer: Public Sewer
- Utilities: BB/HS Internet Available, Cable Available, Electricity Connected, Public, Sewer Connected, Street Lights, Underground Utilities
Amenities
- Association Amenities: Basketball Court, Clubhouse, Fence Restrictions, Fitness Center, Gated, Pickleball Court(s), Pool, Recreation Facilities, Security, Shuffleboard Court, Tennis Court(s), Trail(s)
Finance and Tax Information
- Home Owners Association Fee Includes: Guard - 24 Hour, Common Area Taxes, Pool, Escrow Reserves Fund, Management, Private Road, Recreational Facilities, Security
- Home Owners Association Fee: 211.00
- Insurance Expense: 0.00
- Net Operating Income: 0.00
- Other Expense: 0.00
- Tax Year: 2024
Other Features
- Appliances: Dishwasher, Disposal, Dryer, Electric Water Heater, Microwave, Range, Refrigerator, Washer
- Association Name: Leland Mgmt. - Nicole Arias
- Association Phone: 352-307-0696 224
- Country: US
- Interior Features: Ceiling Fans(s), Crown Molding, Eat-in Kitchen, In Wall Pest System, Stone Counters, Thermostat, Walk-In Closet(s), Window Treatments
- Legal Description: SEC 09 TWP 17 RGE 23 PLAT BOOK 008 PAGE 017 SPRUCE CREEK COUNTRY CLUB FIRETHORNE LOT 88
- Levels: One
- Area Major: 34491 - Summerfield
- Occupant Type: Owner
- Parcel Number: 6126-088-000
- View: Golf Course
- Views: 18
- Zoning Code: PUD
Similar Properties
Nearby Subdivisions
9458
Ag Non Sub
Belleview Big Oaks 04
Belleview Heights
Belleview Heights Est
Belleview Heights Estate
Belleview Heights Estates
Belleview Heights Estates (pav
Belleview Heights Estates Pave
Belleview Heights Ests Paved
Belleview Hills Estate
Belweir Acres
Bird Island
Bloch Brothers
Breezewood Estate
Del Webb Spruce Creek Country
Del Webb Spruce Creek G&cc
Del Webb Spruce Creek Gcc
Edgewater Estate
Edgewater Estates
Enclave/stonecrest 04
Enclavestonecrest 04
Evangelical Bible Mission
Fairfax Hills
Fairfax Hills North
Fairways/stonecrest
Fairwaysstonecrest
Hills/stonecrest Un 03
Hillsstonecrest Un 03
Johnson Wallace E Jr
Lake Shores Of Sunset Harbor
Lake Weir Shores Un 3
Lakes/stonecrest Un 02 Ph 01
Lakesstonecrest Un 02 Ph 01
Linksstonecrest
Little Lake Weir
Mdwsstonecrest Un 1
Meadows/stonecrest Un 02
Meadowsstonecrest Un 02
N/a
No Subdivision
None
North Valley/stonecrest Un 02
North Valleystonecrest Un 02
North Vlystonecrest Un Iii
Not Applicable
Not In Hernando
Not On List
Not On The List
Orange Blossom Hills
Orange Blossom Hills 07
Orange Blossom Hills 14
Orange Blossom Hills Sub
Orange Blossom Hills Un 02
Orange Blossom Hills Un 03
Orange Blossom Hills Un 04
Orange Blossom Hills Un 06
Orange Blossom Hills Un 07
Orange Blossom Hills Un 08
Orange Blossom Hills Un 09
Orange Blossom Hills Un 1
Orange Blossom Hills Un 10
Orange Blossom Hills Un 13
Orange Blossom Hills Un 14
Orange Blossom Hills Un 15
Orange Blossom Hills Un 5
Orange Blossom Hills Un 6
Orange Blossom Hills Un 8
Orange Blossom Hills Unit 1
Orange Blossom Hills Uns 01 0
Orange Blsm Hls
Overlookstonecrest Un 03
Scroggies Acres
Silverleaf Hills
Southern Rdgstonecrest
Spruce Creek Country Club
Spruce Creek Country Club Fire
Spruce Creek Country Club Star
Spruce Creek Country Club Well
Spruce Creek Gc
Spruce Creek Golf Country
Spruce Creek Golf Country Clu
Spruce Creek Golf & Country Cl
Spruce Creek Golf Country Club
Spruce Creek South
Spruce Creek South 03
Spruce Creek South 04
Spruce Creek South Xiv
Spruce Creek Southx
Spruce Crk Cc Hampton Hills
Spruce Crk Cc Tamarron Rep
Spruce Crk Cc Torrey Pines
Spruce Crk Cc Windward Hills
Spruce Crk Gc
Spruce Crk Golf Cc Alamosa
Spruce Crk Golf Cc Spyglass
Spruce Crk Golf Cc Turnberry
Spruce Crk Golf & Cc Spyglass
Spruce Crk South 02
Spruce Crk South 04
Spruce Crk South 06
Spruce Crk South 08
Spruce Crk South 09
Spruce Crk South 11
Spruce Crk South 12
Spruce Crk South 13
Spruce Crk South X
Spruce Crk South Xiv
Stonecrest
Stonecrest Links
Stonecrest Meadows
Stonecrest - Links
Stonecrest - Meadows
Stonecrest Un 01
Stonecrest Un 02
Stonecrest Villagesmarion Un 5
Summerfield
Summerfield Oaks
Summerfield Ter
Summerfield Terrace
Sunset Harbor
Sunset Hills
Sunset Hills Ph Ireplat
Timucuan Island Un 01
Unknown
Virmillion Estate
Wallace Johnson
Woods Lakes
Contact Info
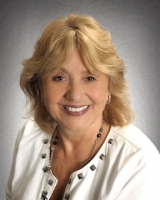
- Barbara Kleffel, REALTOR ®
- Southern Realty Ent. Inc.
- Office: 407.869.0033
- Mobile: 407.808.7117
- barb.sellsorlando@yahoo.com



