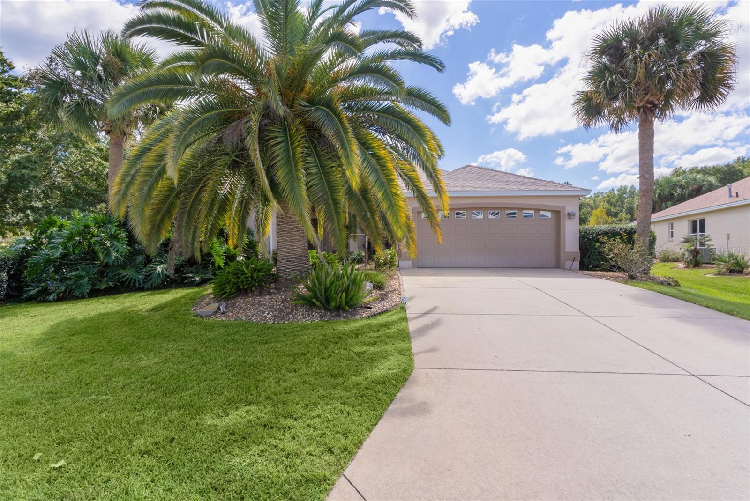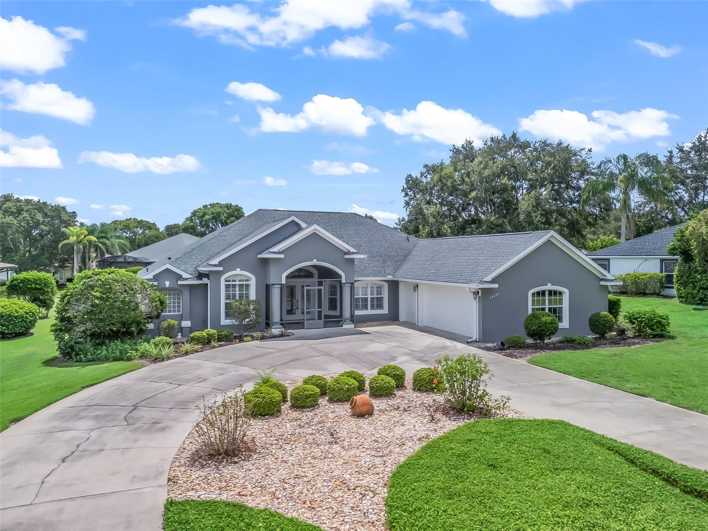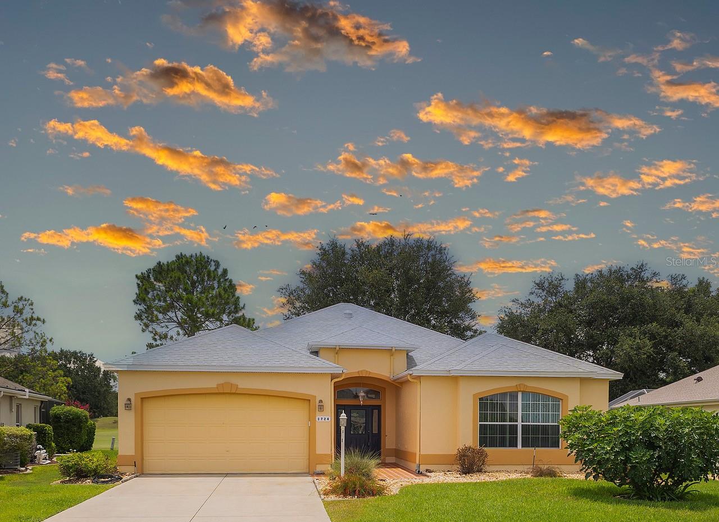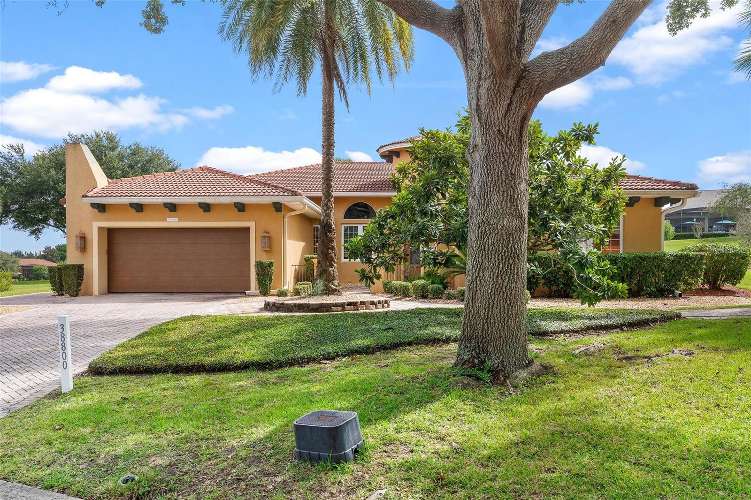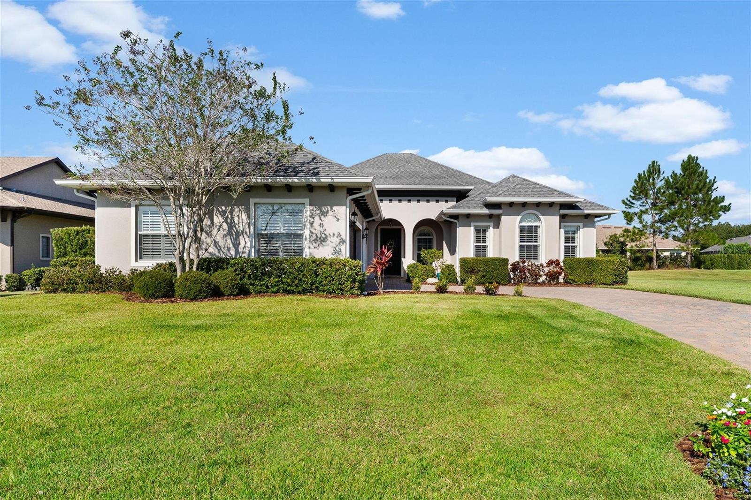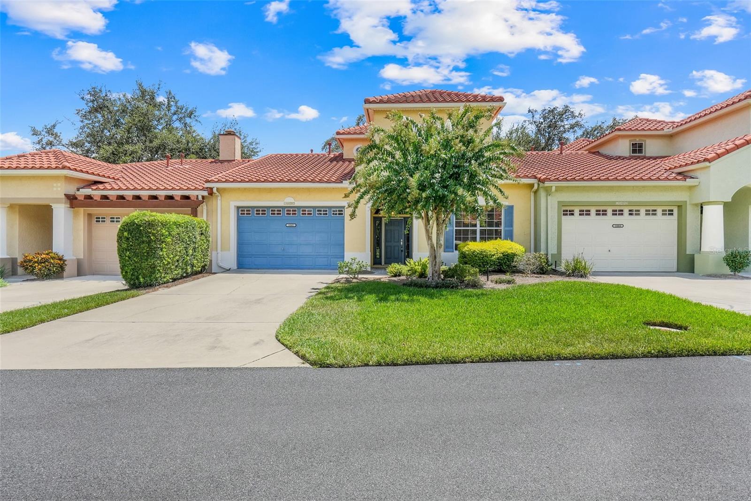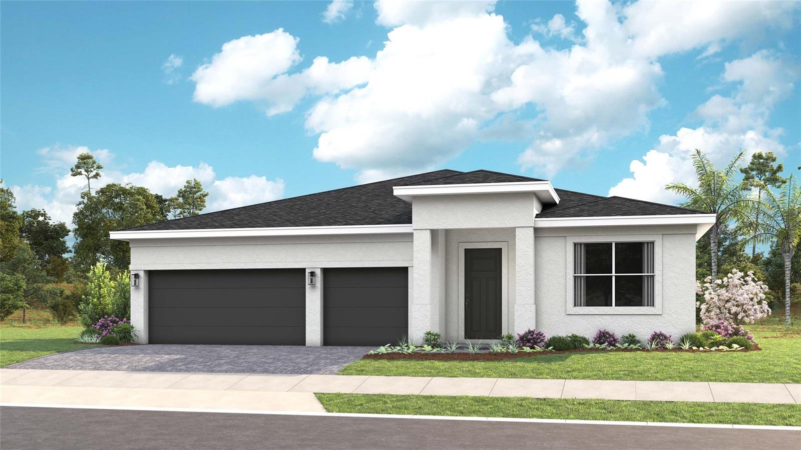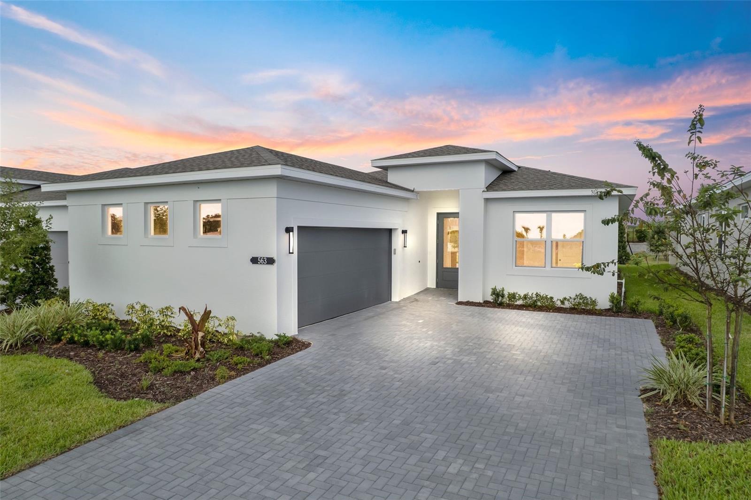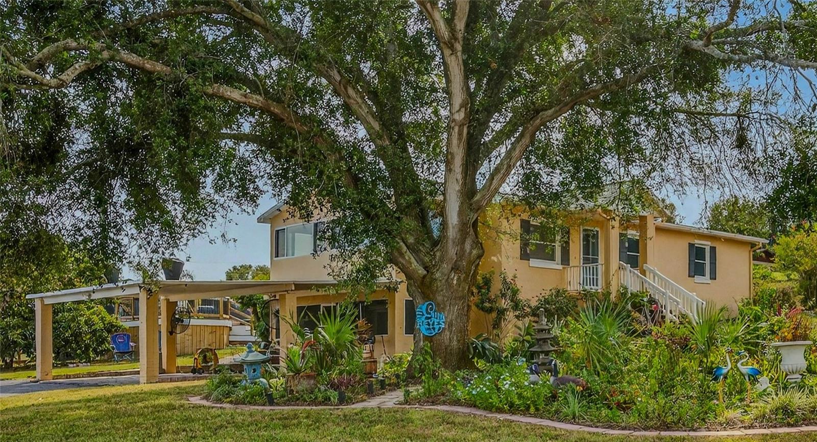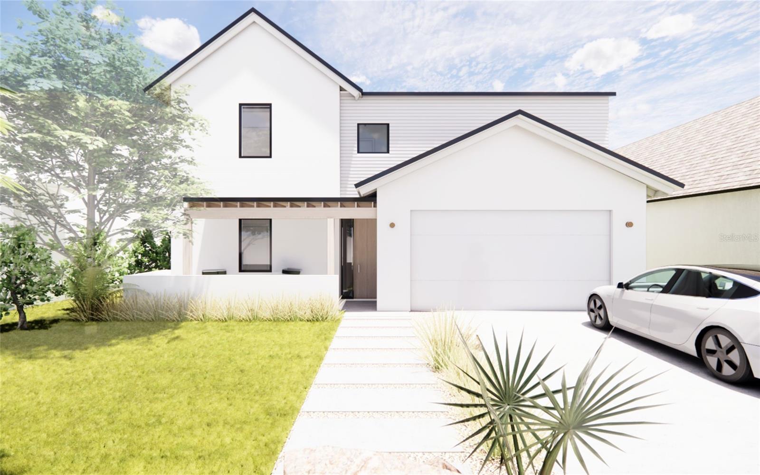2051 Palo Alto Avenue, THE VILLAGES, FL 32159
Property Photos
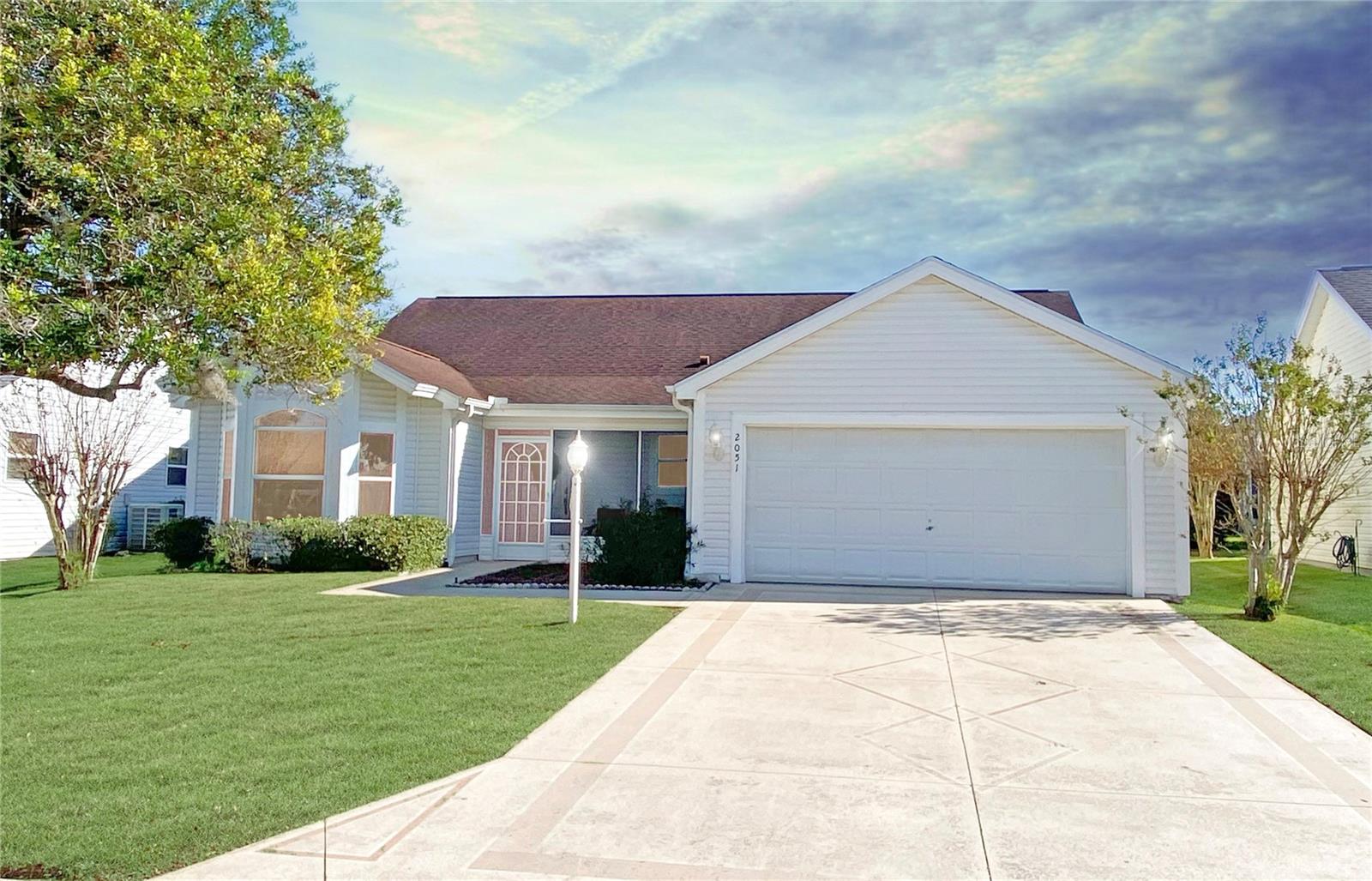
Would you like to sell your home before you purchase this one?
Priced at Only: $468,000
For more Information Call:
Address: 2051 Palo Alto Avenue, THE VILLAGES, FL 32159
Property Location and Similar Properties
- MLS#: G5090005 ( Residential )
- Street Address: 2051 Palo Alto Avenue
- Viewed: 42
- Price: $468,000
- Price sqft: $221
- Waterfront: No
- Year Built: 1996
- Bldg sqft: 2122
- Bedrooms: 3
- Total Baths: 2
- Full Baths: 2
- Garage / Parking Spaces: 2
- Days On Market: 378
- Additional Information
- Geolocation: 28.9366 / -81.9747
- County: LAKE
- City: THE VILLAGES
- Zipcode: 32159
- Subdivision: Villagessumter Un 13
- Provided by: WORTH CLARK REALTY
- Contact: Steve Vena
- 352-988-7777

- DMCA Notice
-
DescriptionThis completely remodeled 1,908 sqft Vera Cruz Model featuring 3 bedrooms and 2 baths is a MUST SEE! This home has been updated from top to bottom with nothing spared. Opening the front door is like stepping into heaven with Large Luxury Porcelain Tile flooring installed on an angle throughout the entire home no carpet. Cloud tone walls, trim, and cabinetry at every turn. Modern LED flush mounted lighting adds ambiance to every room with dimmers that can adjust to match the mood. The kitchen features newer stainless steel appliances and granite counter tops with plenty of room for a dinette table overlooking the bay windows. The living and dining areas provide ample space for entertaining and relaxation. The large master bedroom and ensuite bath provides the perfect getaway with floating vanity cabinets, a custom luxury shower featuring a true rainforest shower head, hand wand and a 6 jet body shower panel. The master bedroom features two walk in closets with plenty of room for clothing and additional storage. The Vera Cruz is a split floor plan. On the opposite side of the home there are two spacious bedrooms and a guest bathroom which also features a floating vanity and a custom luxury shower. But wait, there's more! The finished 13 x 10 Florida Room that's just off the living room is a perfect place for an office, craft room or an additional room for TV entertainment. The home is located less than 1/2 mile from the Tierra del Sol Country Club featuring a Rec Center, Tennis Courts, Pool, Bocce Lanes, and a Studio Theater. This central location is the heart of The Villages you'll enjoy travelling less than 10 minutes by golf cart to either Sumter Landing and Spanish Springs Town Squares, plus plenty of retail shopping and restaurants nearby. The Bond is Paid. The HVAC and Water Heater were replaced in 2022, and the Roof was replaced in 2016. Reach out and schedule your private tour of this beautifully remodelled home today!
Payment Calculator
- Principal & Interest -
- Property Tax $
- Home Insurance $
- HOA Fees $
- Monthly -
Features
Building and Construction
- Builder Model: Vera Cruz
- Covered Spaces: 0.00
- Flooring: Tile
- Living Area: 1908.00
- Roof: Shingle
Garage and Parking
- Garage Spaces: 2.00
- Open Parking Spaces: 0.00
Eco-Communities
- Pool Features: Other
- Water Source: Public
Utilities
- Carport Spaces: 0.00
- Cooling: Central Air
- Heating: Electric, Heat Pump
- Sewer: Public Sewer
- Utilities: BB/HS Internet Available, Cable Available, Electricity Connected, Fire Hydrant, Sewer Connected, Underground Utilities, Water Connected
Amenities
- Association Amenities: Gated, Golf Course, Pickleball Court(s), Playground, Pool, Tennis Court(s)
Finance and Tax Information
- Home Owners Association Fee: 0.00
- Insurance Expense: 0.00
- Net Operating Income: 0.00
- Other Expense: 0.00
- Tax Year: 2024
Other Features
- Appliances: Dishwasher, Disposal, Dryer, Electric Water Heater, Exhaust Fan, Ice Maker, Microwave, Range, Range Hood, Refrigerator, Washer
- Country: US
- Interior Features: Ceiling Fans(s), High Ceilings, Living Room/Dining Room Combo, Open Floorplan, Primary Bedroom Main Floor, Solid Surface Counters, Stone Counters, Walk-In Closet(s)
- Legal Description: LOT 143 THE VILLAGES OF SUMTER UNIT NO. 13 PLAT BOOK 4 PAGES 125-125C
- Levels: One
- Area Major: 32159 - Lady Lake (The Villages)
- Occupant Type: Owner
- Parcel Number: D12M143
- Views: 42
- Zoning Code: SFR
Similar Properties
Nearby Subdivisions
Cortez
Lady Lake Orange Blossom Garde
Lady Lake Villas Of Spanish Sp
Not On List
Orange Blossom Gardens Un 15
Santo Domingo
Sumter
Sumter Villa De La Mesa Villag
Sumter Villa Delavista West 06
Sumter Villa Vera Cruz
Sumter Villages
The Villages
The Village Villages Of Sumte
The Villages
The Villages Of Sumter
The Villagessumter
Villages Lady Lake
Villages Of Sumter
Villages Of Sumter Patio Villa
Villages Of Sumter Villa San M
Villages Of Sumter Villa Valde
Villages Of Sumter Villa Vera
Villages Sumter
Villagessumter
Villagessumter Un 13
Villagessumter Un 13
Villagessumter Villa Delavist
Villagesumter Un 18

- Barbara Kleffel, REALTOR ®
- Southern Realty Ent. Inc.
- Office: 407.869.0033
- Mobile: 407.808.7117
- barb.sellsorlando@yahoo.com






























