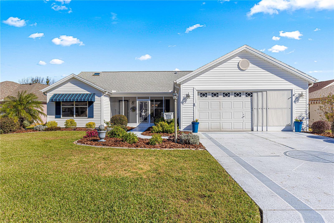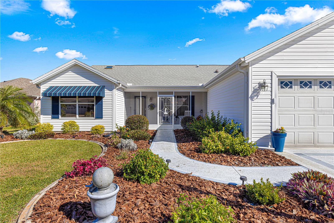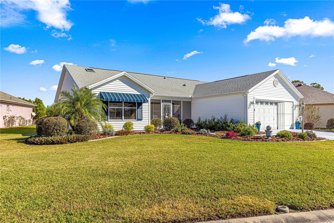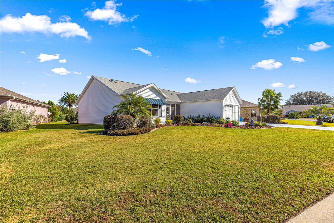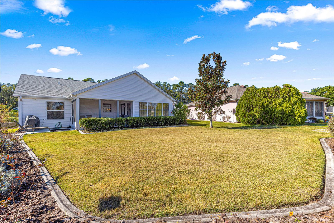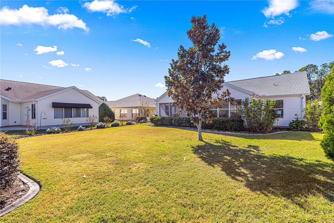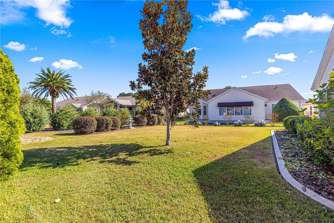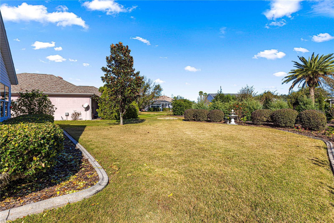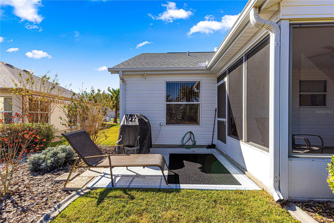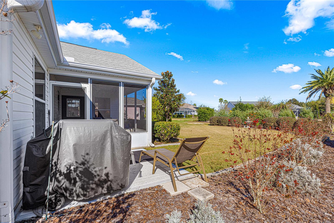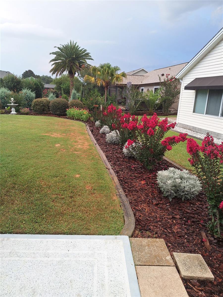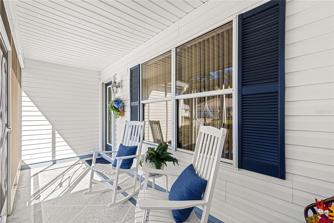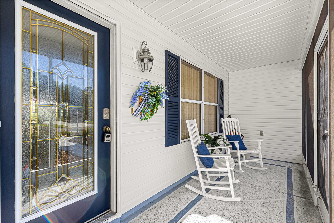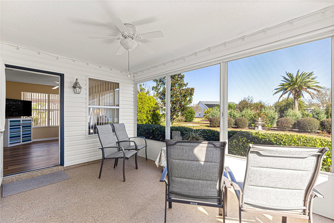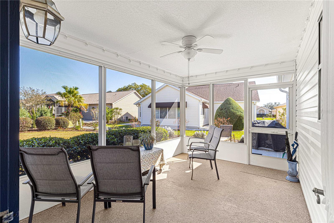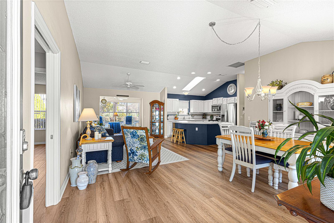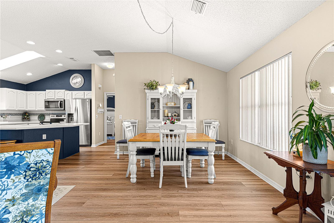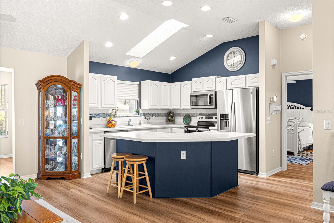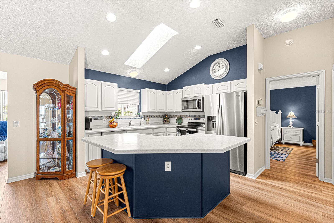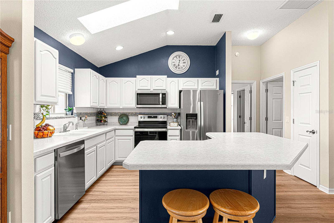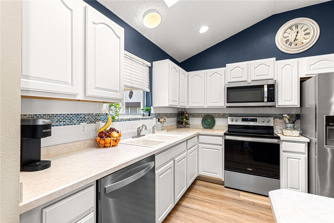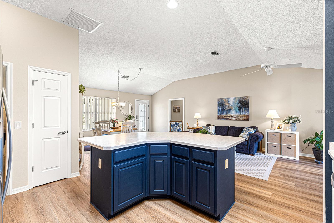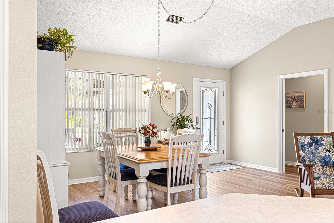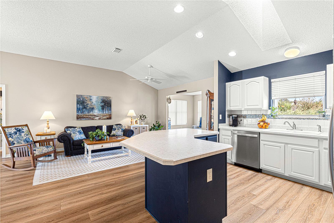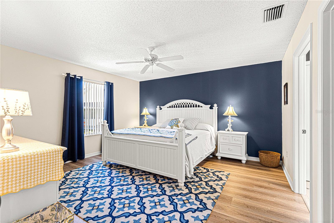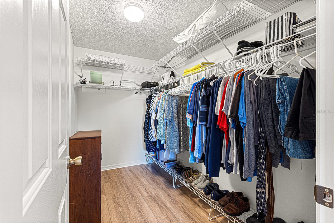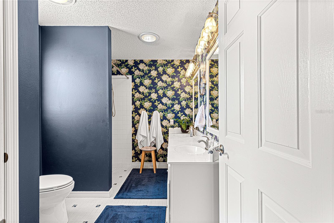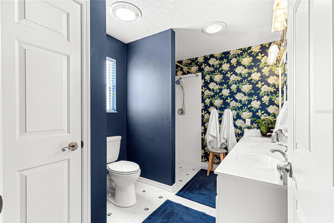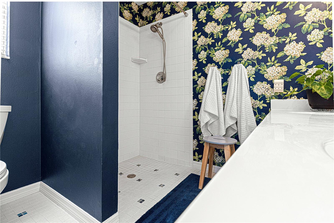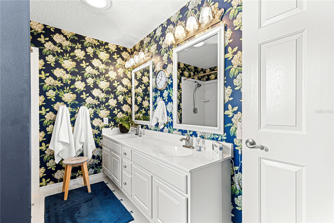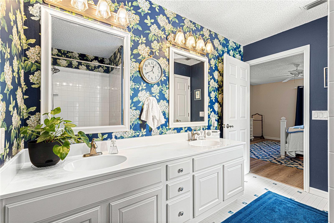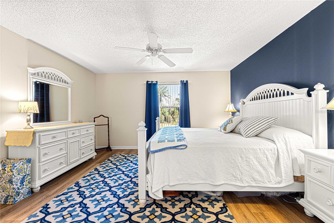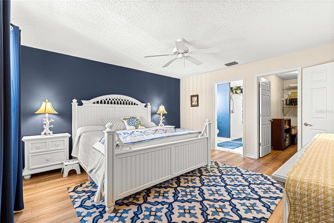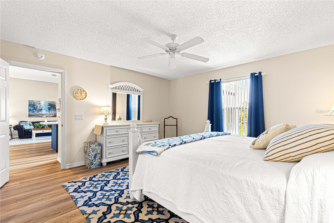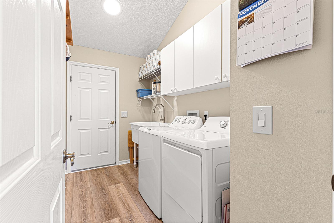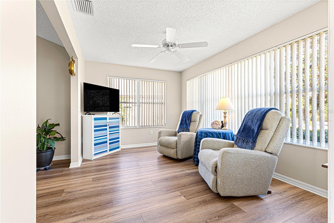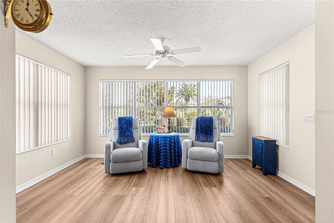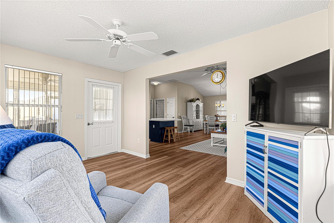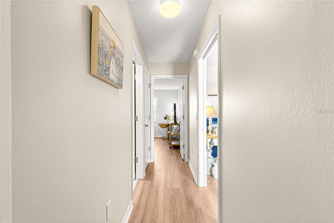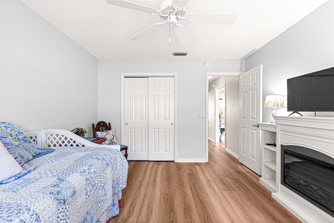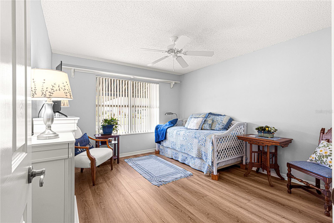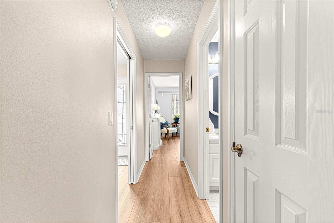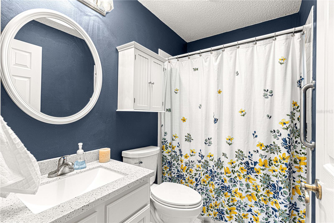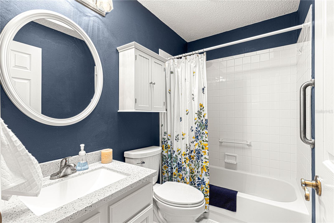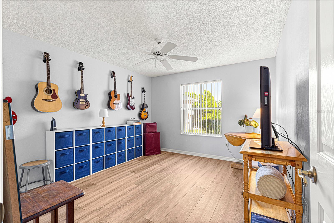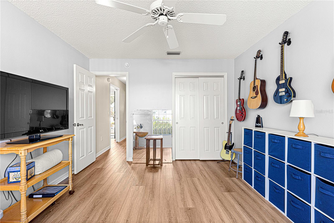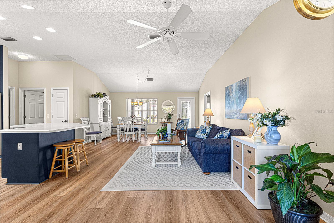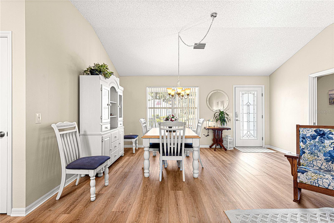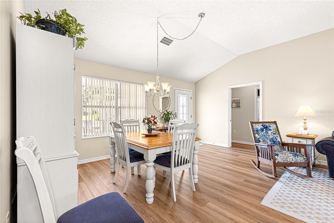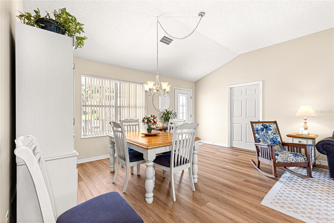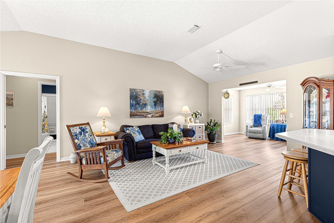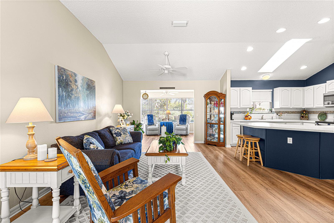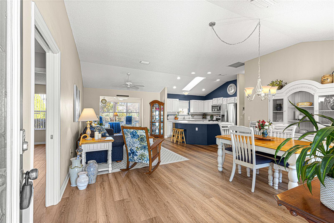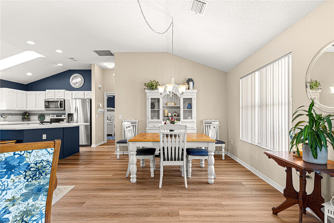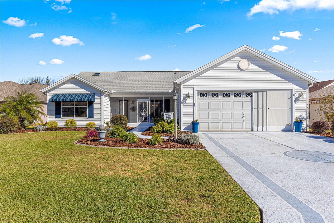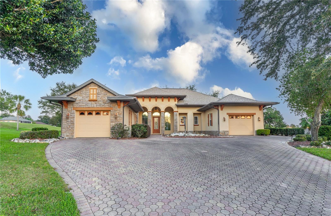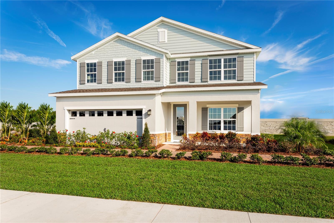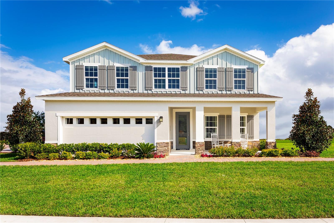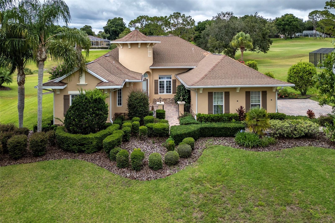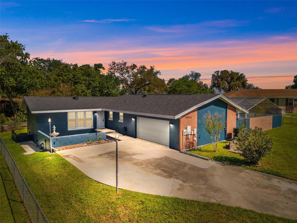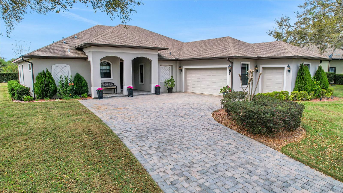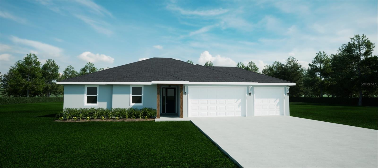1103 Salido Avenue, THE VILLAGES, FL 32159
Property Photos
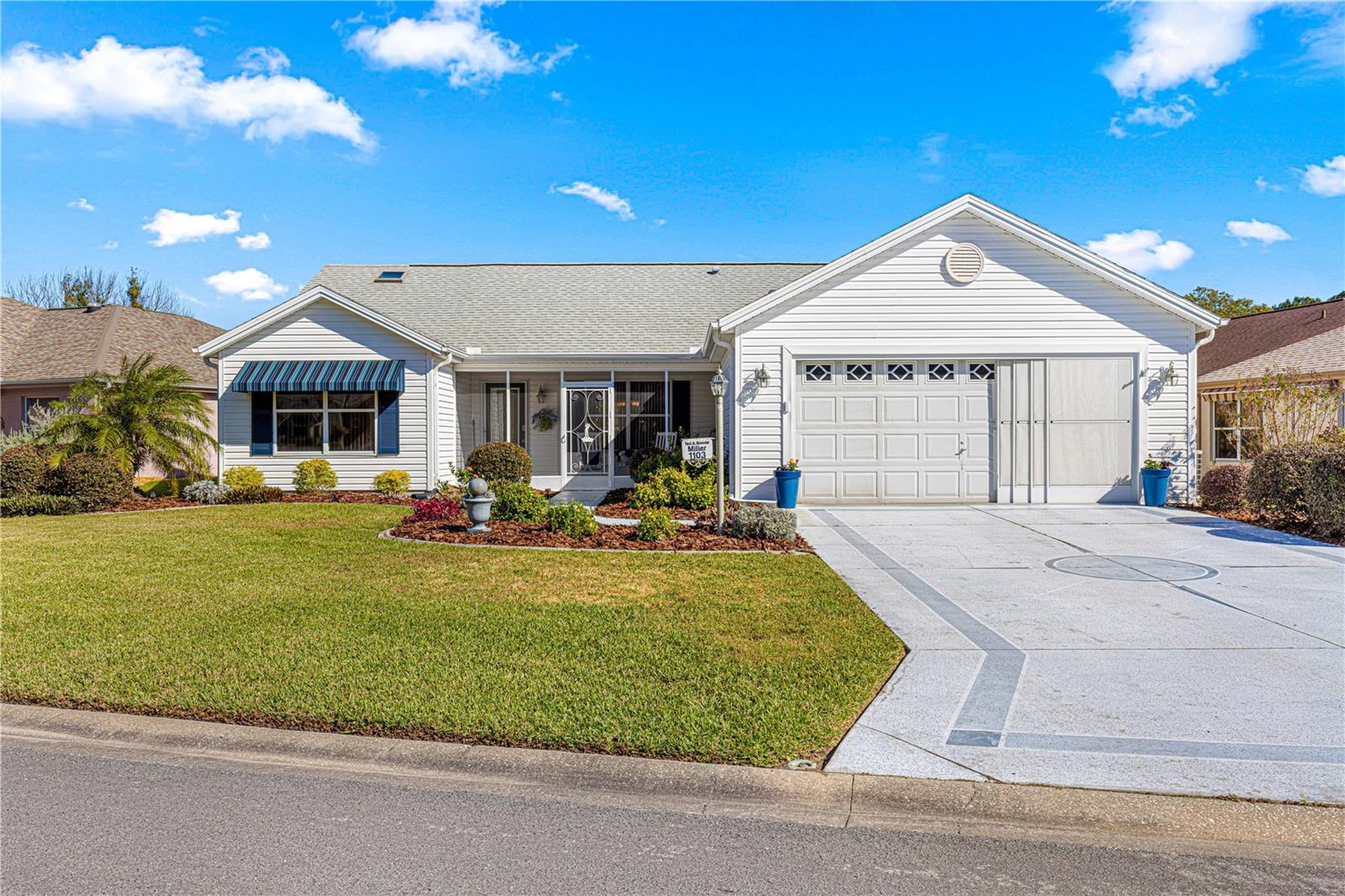
Would you like to sell your home before you purchase this one?
Priced at Only: $410,000
For more Information Call:
Address: 1103 Salido Avenue, THE VILLAGES, FL 32159
Property Location and Similar Properties
- MLS#: G5089965 ( Residential )
- Street Address: 1103 Salido Avenue
- Viewed: 1
- Price: $410,000
- Price sqft: $192
- Waterfront: No
- Year Built: 1998
- Bldg sqft: 2136
- Bedrooms: 3
- Total Baths: 2
- Full Baths: 2
- Garage / Parking Spaces: 2
- Days On Market: 20
- Additional Information
- Geolocation: 28.9405 / -81.9785
- County: LAKE
- City: THE VILLAGES
- Zipcode: 32159
- Subdivision: The Villages
- Provided by: CHARLES RUTENBERG REALTY ORLANDO
- Contact: Jody Zeller
- 407-622-2122

- DMCA Notice
-
DescriptionBOND PAID! ROOM FOR A POOL! This beautiful move in ready Catalina III designer model is ready for your ownership. This three bedroom two full bathroom light and bright vaulted ceiling model offers the ease of owning a home with plenty of room for entertaining. As you walk up to the lush landscaping you will be invited to spend time on the screened in porch. Then you will be intrigued to walk thru the front door and view the open bright great room being able to see the living room, dining room, and the kitchen from any angle. The split floor plan gives your overnight guests the privacy that any guest could enjoy for multiple nights. The Master bedroom is very large accommodating a king size bed and large dresser space and includes a large walk in closet. The master bathroom has a shower setup that is walk in with no barrier or lip for easy entry and exit. As you view the back yard from your Air Conditioned Florida room you can view the lush landscaping and no kissing lanais. If you choose to install a pool or an outdoor retreat your dreams are your only limit because this yard has room for it all. The Air conditioner was replaced in 2014. The roof was replaced in 2015. The Hot water heater was replaced 2023. The Lush Laminate flooring was replaced in 2021. The garage door opener was replaced 2024. The inside Laundry/ Utility room has cabinets and an extra large sink. The two car garage has a full screen for those cool days to let the breeze flow through the whole home. This home also has skylights that were updated when the roof was completed, and it also has two added solar tubes to bring the fresh sunlight into this home. One of the best features of having a house that has a backyard facing east, you can have your morning coffee while watching the sun come up on you outdoor grilling patio. There is so much to see with this beautiful home it must be seen in person Call today for a private showing this one won't last long
Payment Calculator
- Principal & Interest -
- Property Tax $
- Home Insurance $
- HOA Fees $
- Monthly -
Features
Building and Construction
- Covered Spaces: 0.00
- Exterior Features: Awning(s), Irrigation System, Sprinkler Metered
- Flooring: Laminate
- Living Area: 1632.00
- Roof: Shingle
Garage and Parking
- Garage Spaces: 2.00
- Open Parking Spaces: 0.00
- Parking Features: Driveway, Garage Door Opener, Off Street
Eco-Communities
- Water Source: Public
Utilities
- Carport Spaces: 0.00
- Cooling: Central Air
- Heating: Heat Pump
- Pets Allowed: Cats OK, Dogs OK
- Sewer: Public Sewer
- Utilities: Cable Connected, Electricity Connected, Street Lights, Underground Utilities, Water Connected
Amenities
- Association Amenities: Gated, Pickleball Court(s), Pool, Recreation Facilities
Finance and Tax Information
- Home Owners Association Fee Includes: Pool, Recreational Facilities
- Home Owners Association Fee: 0.00
- Insurance Expense: 0.00
- Net Operating Income: 0.00
- Other Expense: 0.00
- Tax Year: 2024
Other Features
- Appliances: Dishwasher, Disposal, Dryer, Electric Water Heater, Microwave, Range, Refrigerator, Washer
- Country: US
- Interior Features: Cathedral Ceiling(s), High Ceilings, Living Room/Dining Room Combo, Open Floorplan, Primary Bedroom Main Floor, Split Bedroom, Walk-In Closet(s), Window Treatments
- Legal Description: LOT 99 THE VILLAGES OF SUMTER UNIT NO.20 PLAT BOOK 4 PAGES 135-135B
- Levels: One
- Area Major: 32159 - Lady Lake (The Villages)
- Occupant Type: Owner
- Parcel Number: D11A099
- Possession: Close of Escrow
- Zoning Code: RES
Similar Properties
Nearby Subdivisions
Lady Lake Orange Blossom Garde
Not On List
Orange Blossom Gardens
Orange Blossom Gardens Courtya
Orange Blossom Gardens Un 18
Sumter Villa De La Vista South
Sumter Villages
Sumter Vlgs Rio Grande Cty
The Villages
The Villages Of Sumter
The Villages Of Sumter Villa D
The Villages Sumter
Village Hacienda North Distric
Villages
Villages Lady Lake
Villages Of Sumter
Villages Of Sumter Villa San A
Villages Of Sumter Villa Tierr
Villages Sumter
Villagessumter
Villagessumter Un 13
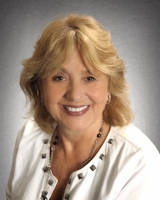
- Barbara Kleffel, REALTOR ®
- Southern Realty Ent. Inc.
- Office: 407.869.0033
- Mobile: 407.808.7117
- barb.sellsorlando@yahoo.com


