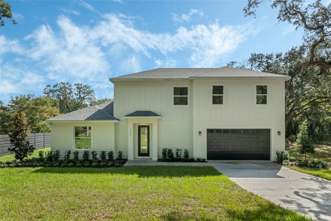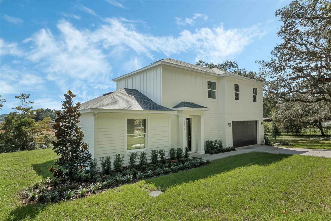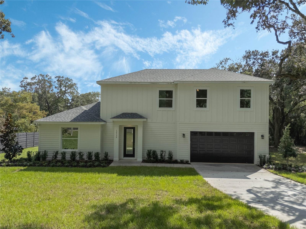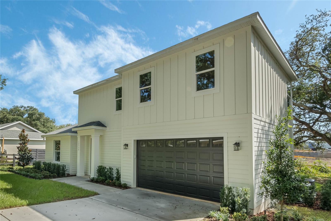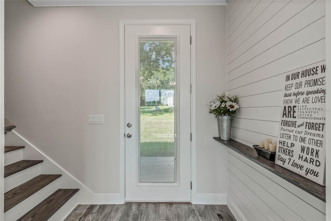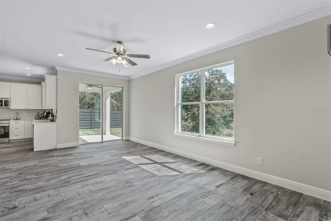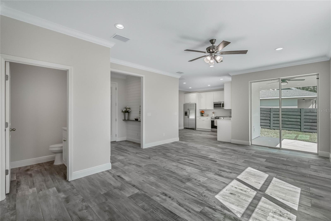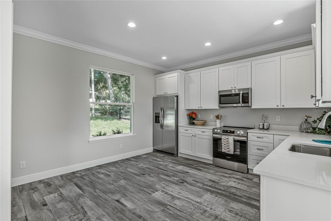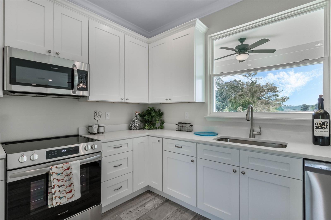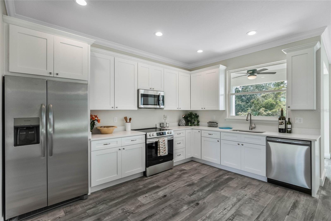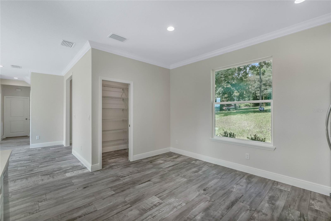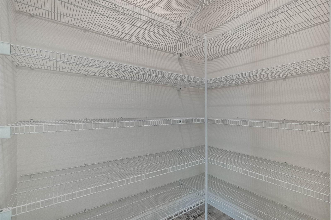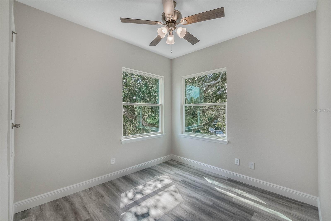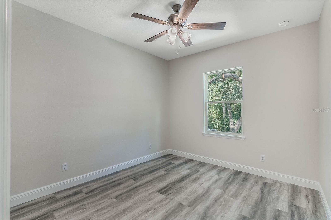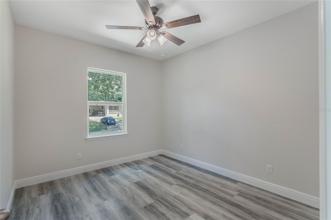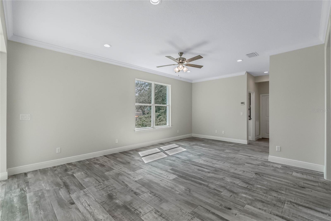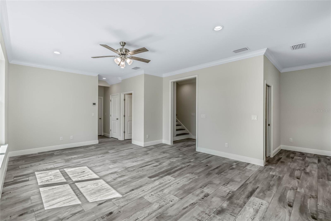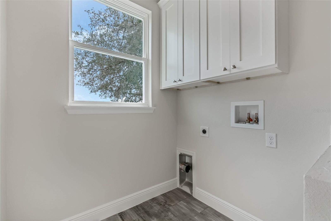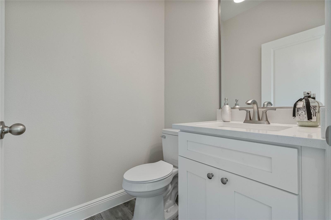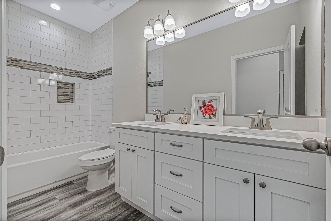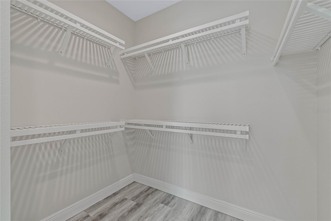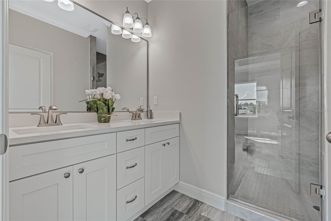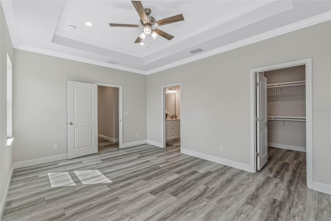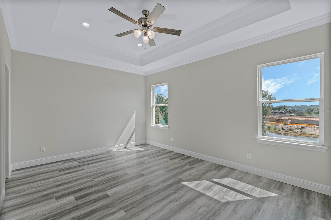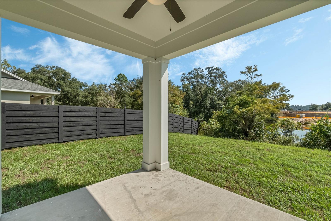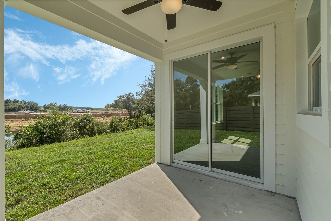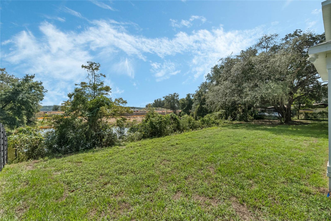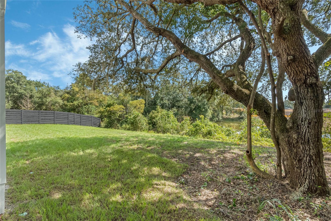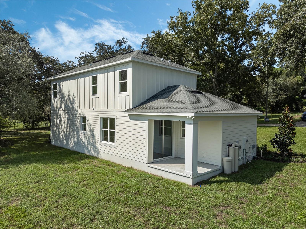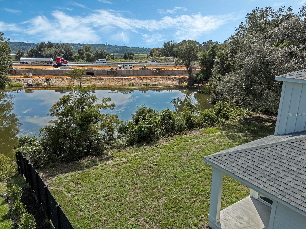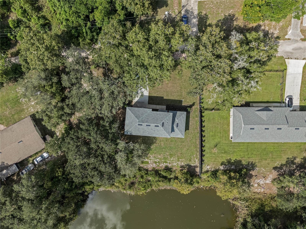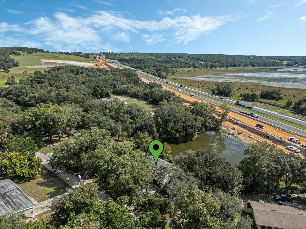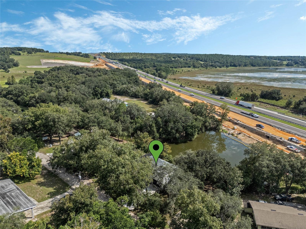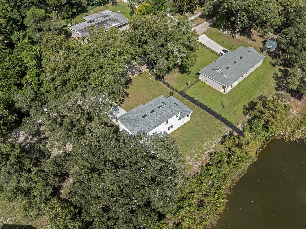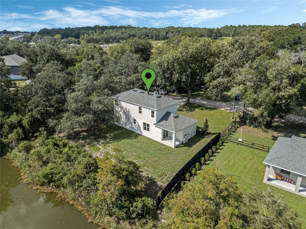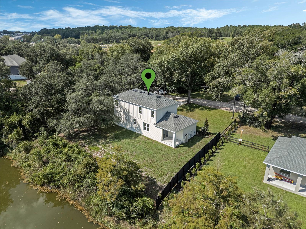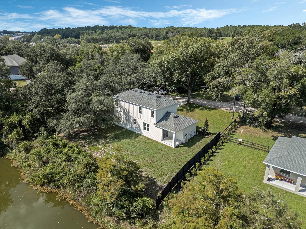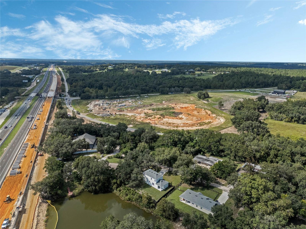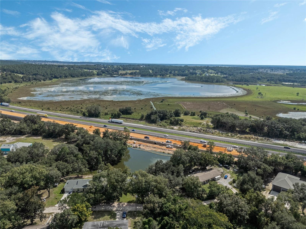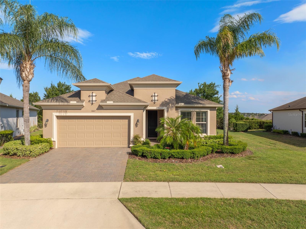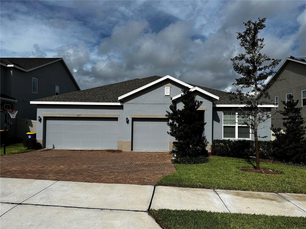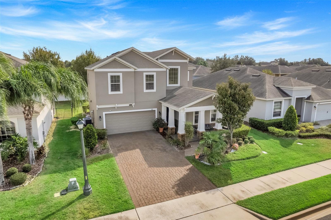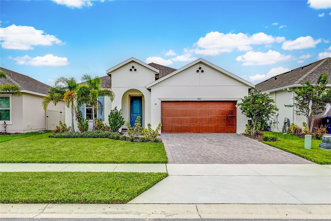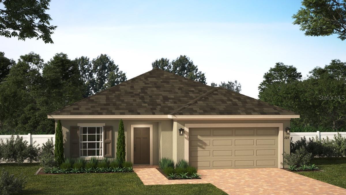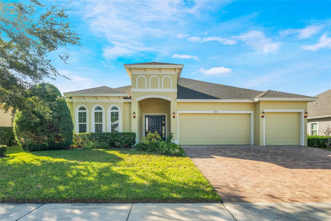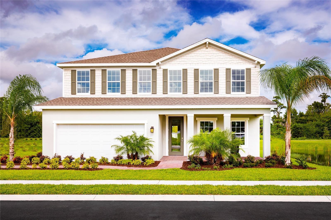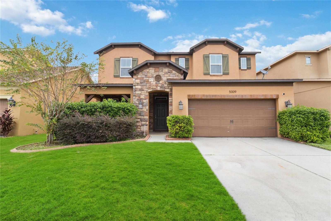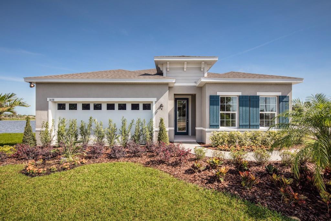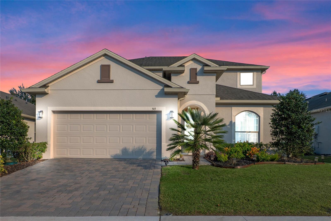12332 Basin Street, CLERMONT, FL 34715
Property Photos
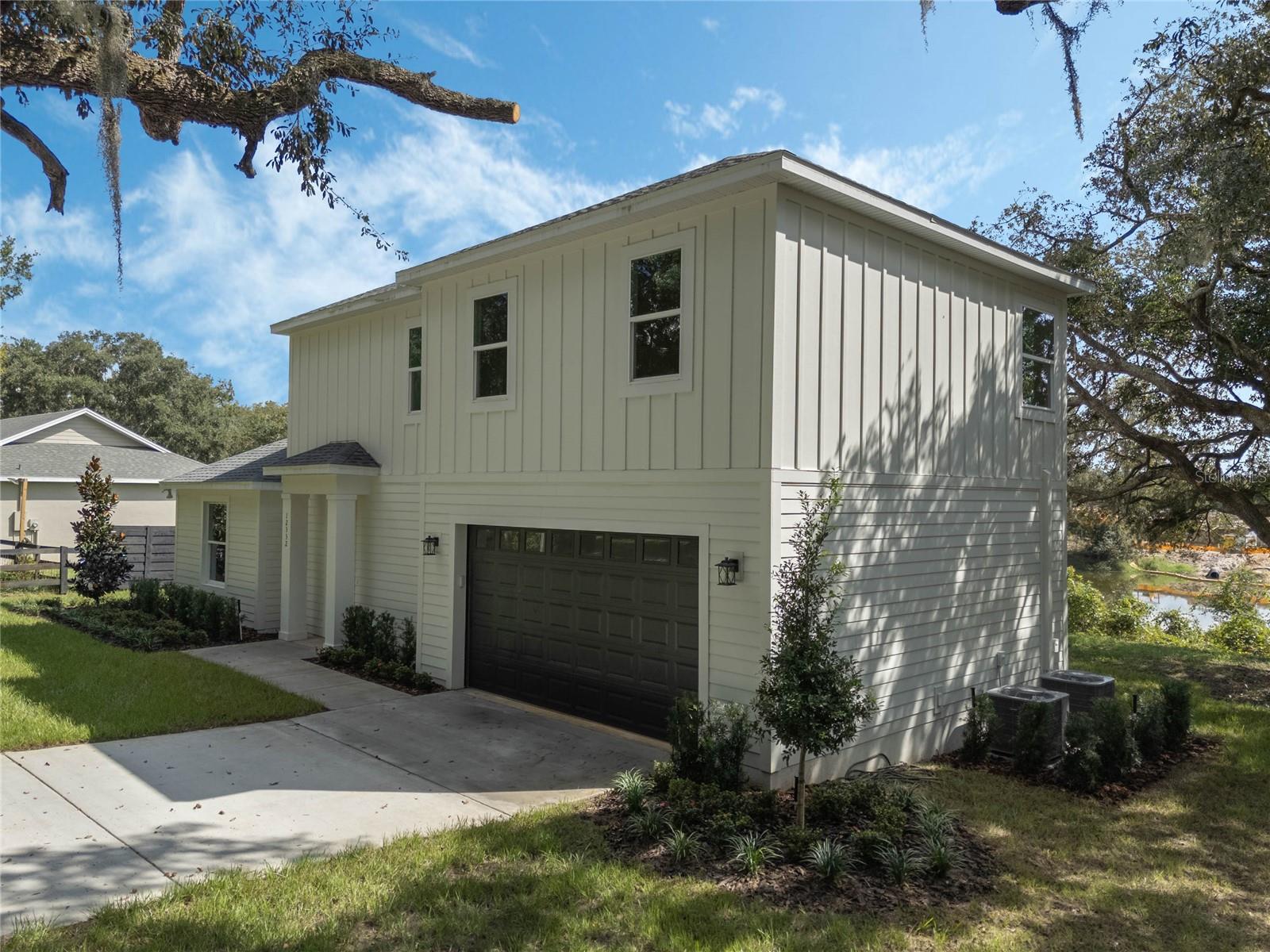
Would you like to sell your home before you purchase this one?
Priced at Only: $484,900
For more Information Call:
Address: 12332 Basin Street, CLERMONT, FL 34715
Property Location and Similar Properties
- MLS#: G5087942 ( Residential )
- Street Address: 12332 Basin Street
- Viewed: 1
- Price: $484,900
- Price sqft: $242
- Waterfront: Yes
- Wateraccess: Yes
- Waterfront Type: Pond
- Year Built: 2024
- Bldg sqft: 2004
- Bedrooms: 3
- Total Baths: 3
- Full Baths: 2
- 1/2 Baths: 1
- Garage / Parking Spaces: 2
- Days On Market: 77
- Additional Information
- Geolocation: 28.6229 / -81.7495
- County: LAKE
- City: CLERMONT
- Zipcode: 34715
- Subdivision: Lake Shepherd Shores
- Provided by: ARELLANO REALTY & INVESTMENTS
- Contact: Karin Arellano
- 352-241-0004

- DMCA Notice
-
DescriptionNEW CONSTRUCTION.....this three bedroom ~ two full baths and one half bath is located Clermont, just off of CR 561a near Highway 27. The floor plan is very OPEN and the kitchen offers eating space complete with STAINLESS STEEL appliances, WOOD cabinets, QUARTZ counter tops and a very nice size PANTRY! The LIVING room is just off of the kitchen...great for entertaining. Laundry room is inside and located downstairs. There is even a screened porch to enjoy water views while sipping morning coffee. Travel up stairs and you have the primary bedroom with great views of LAKE APOPKA plus an amazing bathroom with double sinks and walk in shower complete with stool. The closet space is nice size plus offers upgraded shelving. The remaining two bedrooms are nice size and offer great closet space and the guest bath also offers double sinks with a tub/shower combo. There is a loft space as well that could double as an office or sitting area. The EXTERIOR siding is Hardi Board which is fiber cement siding for longevity. Plenty of room to add a POOL or SHOP to the side yard. Builder offers Builder 2/10 warranty.
Payment Calculator
- Principal & Interest -
- Property Tax $
- Home Insurance $
- HOA Fees $
- Monthly -
Features
Building and Construction
- Covered Spaces: 0.00
- Exterior Features: Irrigation System, Sliding Doors
- Flooring: Luxury Vinyl, Tile
- Living Area: 1704.00
- Roof: Shingle
Property Information
- Property Condition: Completed
Land Information
- Lot Features: In County, Oversized Lot, Unpaved
Garage and Parking
- Garage Spaces: 2.00
- Parking Features: Garage Door Opener
Eco-Communities
- Water Source: Public
Utilities
- Carport Spaces: 0.00
- Cooling: Central Air
- Heating: Central, Electric
- Sewer: Septic Tank
- Utilities: BB/HS Internet Available, Cable Available, Electricity Connected
Finance and Tax Information
- Home Owners Association Fee: 0.00
- Net Operating Income: 0.00
- Tax Year: 2023
Other Features
- Appliances: Dishwasher, Disposal, Electric Water Heater, Microwave, Range, Refrigerator
- Country: US
- Furnished: Unfurnished
- Interior Features: Ceiling Fans(s), Coffered Ceiling(s), Crown Molding
- Legal Description: LAKE SHEPHERD SHORES PB 14 PG 48 THE WEST 1/2 OF LOT 28 AND LOT 29 ORB 5362 PG 1307 1308
- Levels: Two
- Area Major: 34715 - Minneola
- Occupant Type: Vacant
- Parcel Number: 31-21-26-0100-000-02800
- View: Water
- Zoning Code: R-1
Similar Properties
Nearby Subdivisions
Apshawa Acres
Arborwood Ph 1b Ph 2
Arrowtree Reserve Ph Ii Sub
Clermont Verde Ridge
Eastridge
Highland Ranch Primary Ph 1
Highland Ranch The Canyons
Highland Ranch The Canyons Pha
Hills Of Minneola
Howey Sub
Lake Shepherd Shores
None
Sugarloaf Meadow Sub
Villagesminneola Hills Ph 1a
Villagesminneola Hills Ph 1b
Vintner Reserve
Wolfhead Ridge

- Barbara Kleffel, REALTOR ®
- Southern Realty Ent. Inc.
- Office: 407.869.0033
- Mobile: 407.808.7117
- barb.sellsorlando@yahoo.com


