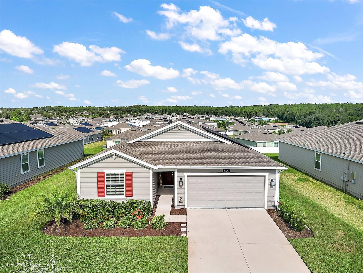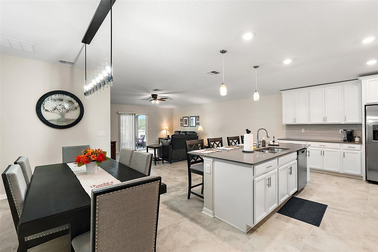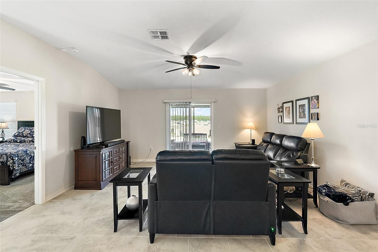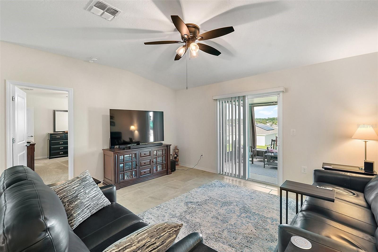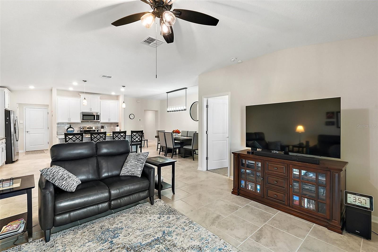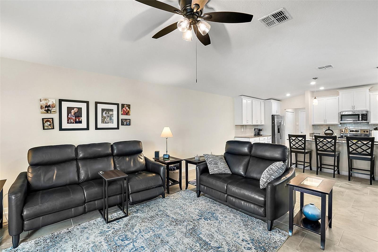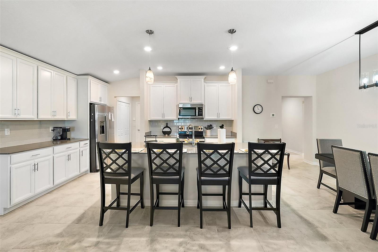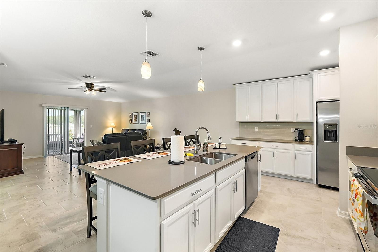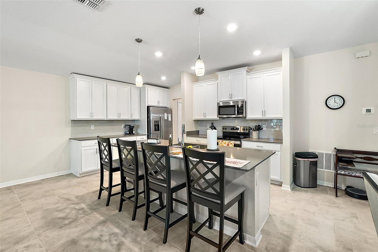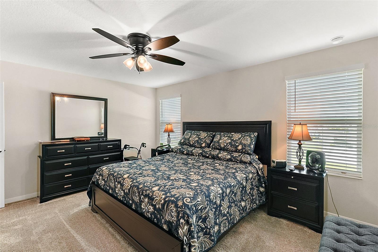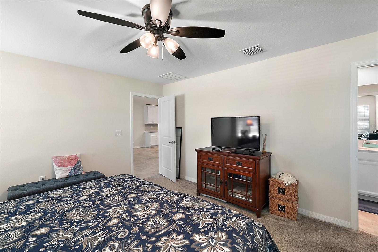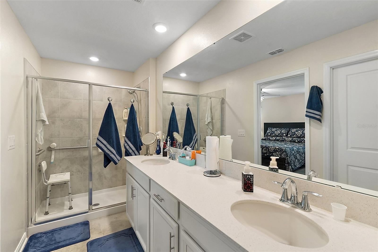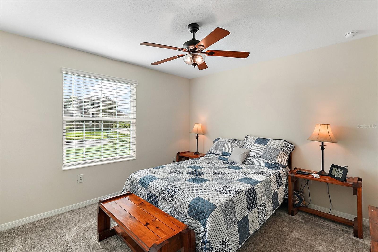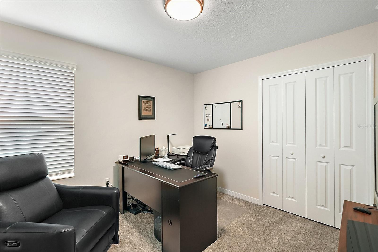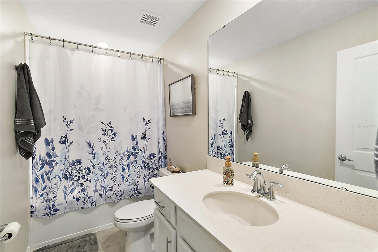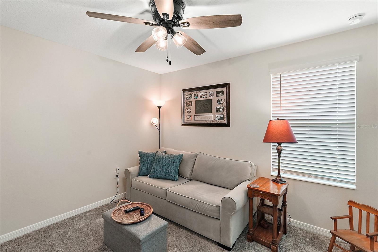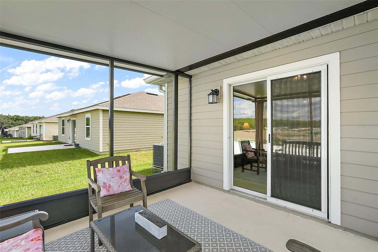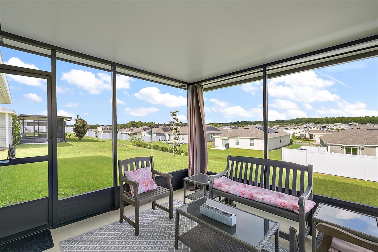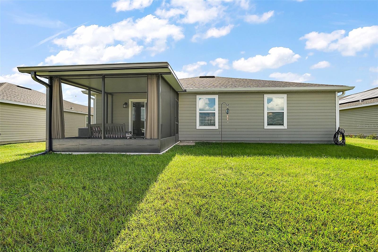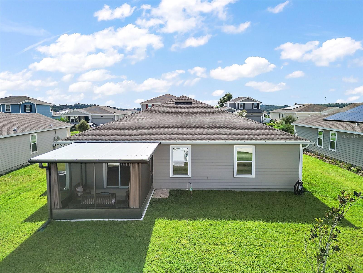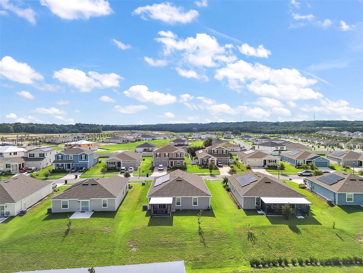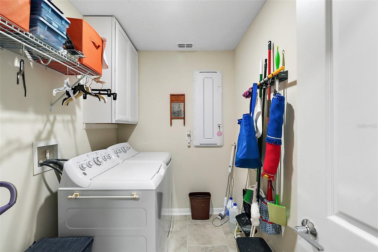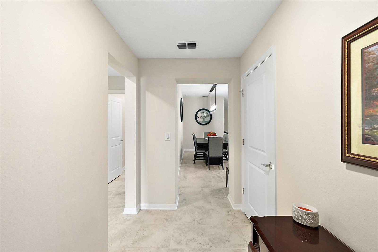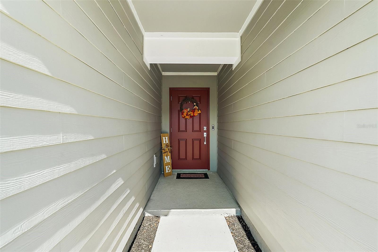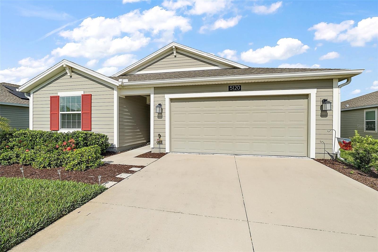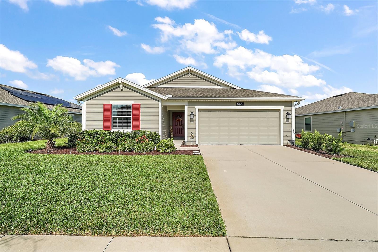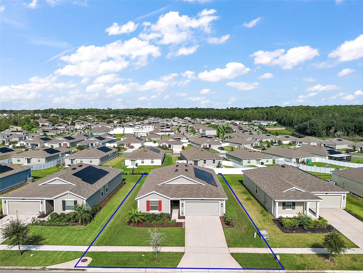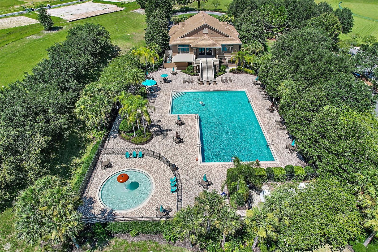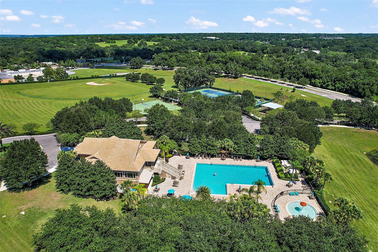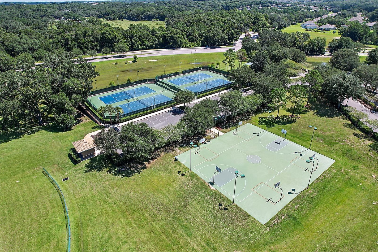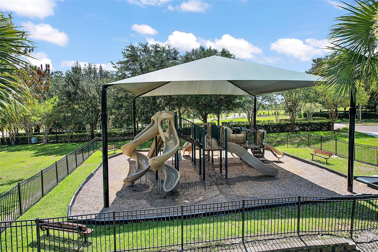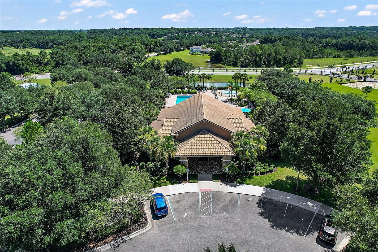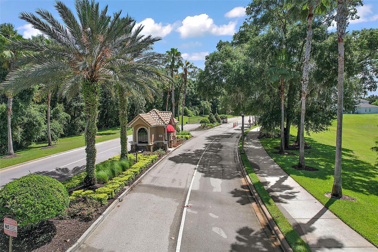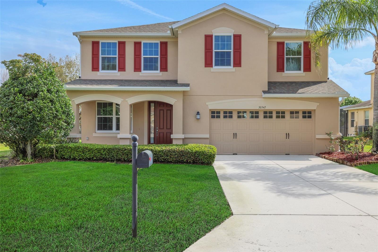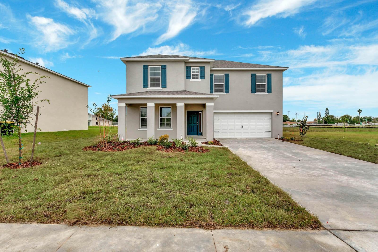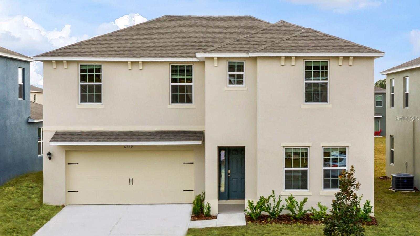5120 Tanzanite Drive, MOUNT DORA, FL 32757
Property Photos
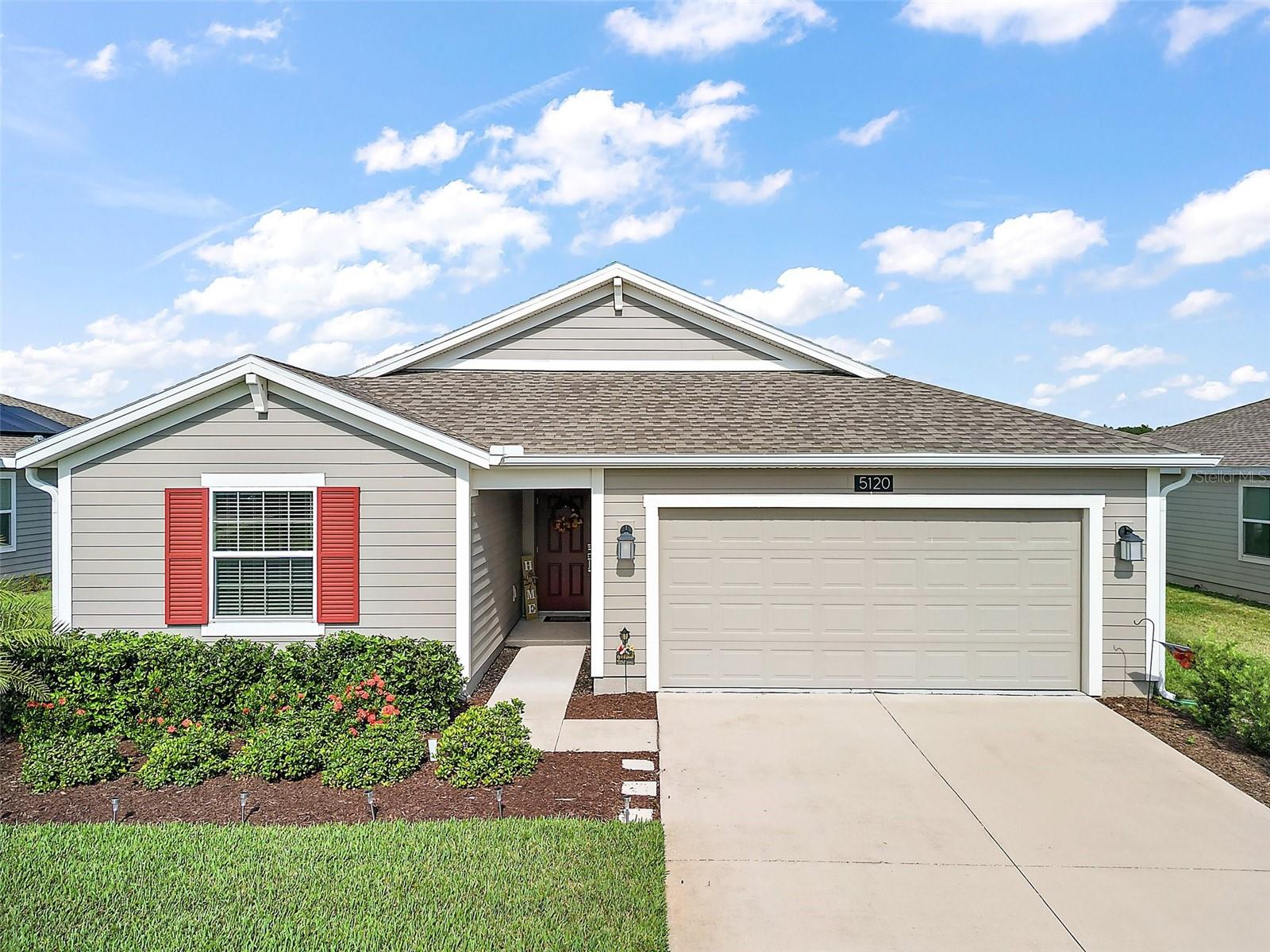
Would you like to sell your home before you purchase this one?
Priced at Only: $407,000
For more Information Call:
Address: 5120 Tanzanite Drive, MOUNT DORA, FL 32757
Property Location and Similar Properties






- MLS#: G5087829 ( Residential )
- Street Address: 5120 Tanzanite Drive
- Viewed: 36
- Price: $407,000
- Price sqft: $174
- Waterfront: No
- Year Built: 2021
- Bldg sqft: 2334
- Bedrooms: 4
- Total Baths: 2
- Full Baths: 2
- Garage / Parking Spaces: 2
- Days On Market: 236
- Additional Information
- Geolocation: 28.7736 / -81.6062
- County: LAKE
- City: MOUNT DORA
- Zipcode: 32757
- Subdivision: Stoneybrook Hills
- Elementary School: Zellwood Elem
- Middle School: Wolf Lake
- High School: Apopka
- Provided by: RE/MAX PREMIER REALTY
- Contact: Andy Key
- 352-735-4060

- DMCA Notice
Description
LIKE NEW..this beautiful and popular 'McKay' model located on an elevated LOT in Stoneybrook Hills in charming Mount Dora. This 4 bedroom / 2 bath home is meticulously kept inside and out. The spacious master bedroom has a very large walk in closet. Master bath has a walk in shower, dual sinks, recessed lighting and a water closet. Kitchen is open and attractive with all stainless steel appliances, stone counter tops, dual sinks, 42 inch cabinets, custom lighting. The dining area is conveniently located and completes this great room design. Step out onto the screened lanai and enjoy the relaxing elevated view. All this and more to be enjoyed at Stoneybrook with a resort style swimming pool, work out center, tennis courts, baseball/softball field. Lots of activities for the residents. You will love all this home and community has to offer.
Description
LIKE NEW..this beautiful and popular 'McKay' model located on an elevated LOT in Stoneybrook Hills in charming Mount Dora. This 4 bedroom / 2 bath home is meticulously kept inside and out. The spacious master bedroom has a very large walk in closet. Master bath has a walk in shower, dual sinks, recessed lighting and a water closet. Kitchen is open and attractive with all stainless steel appliances, stone counter tops, dual sinks, 42 inch cabinets, custom lighting. The dining area is conveniently located and completes this great room design. Step out onto the screened lanai and enjoy the relaxing elevated view. All this and more to be enjoyed at Stoneybrook with a resort style swimming pool, work out center, tennis courts, baseball/softball field. Lots of activities for the residents. You will love all this home and community has to offer.
Payment Calculator
- Principal & Interest -
- Property Tax $
- Home Insurance $
- HOA Fees $
- Monthly -
Features
Building and Construction
- Covered Spaces: 0.00
- Exterior Features: Garden, Rain Gutters, Sidewalk, Sliding Doors, Tennis Court(s)
- Flooring: Carpet, Ceramic Tile
- Living Area: 1850.00
- Roof: Shingle
Land Information
- Lot Features: Gentle Sloping, In County
School Information
- High School: Apopka High
- Middle School: Wolf Lake Middle
- School Elementary: Zellwood Elem
Garage and Parking
- Garage Spaces: 2.00
- Open Parking Spaces: 0.00
Eco-Communities
- Water Source: Public
Utilities
- Carport Spaces: 0.00
- Cooling: Central Air
- Heating: Central, Heat Pump
- Pets Allowed: Yes
- Sewer: Public Sewer
- Utilities: BB/HS Internet Available, Electricity Connected, Fire Hydrant, Sewer Connected, Sprinkler Recycled, Underground Utilities, Water Connected
Amenities
- Association Amenities: Basketball Court, Clubhouse, Fitness Center, Gated, Pickleball Court(s), Playground, Pool, Security, Tennis Court(s), Trail(s)
Finance and Tax Information
- Home Owners Association Fee Includes: Guard - 24 Hour
- Home Owners Association Fee: 178.00
- Insurance Expense: 0.00
- Net Operating Income: 0.00
- Other Expense: 0.00
- Tax Year: 2023
Other Features
- Appliances: Dishwasher, Dryer, Microwave, Range, Refrigerator, Washer
- Association Name: Leland Management/Erin Lewis
- Association Phone: 352-385-9189
- Country: US
- Interior Features: Ceiling Fans(s), Eat-in Kitchen, High Ceilings, In Wall Pest System, Open Floorplan, Pest Guard System, Split Bedroom, Stone Counters, Walk-In Closet(s), Window Treatments
- Legal Description: STONEYBROOK HILLS UNIT 3 102/146 LOT 788
- Levels: One
- Area Major: 32757 - Mount Dora
- Occupant Type: Owner
- Parcel Number: 03-20-27-8439-07-880
- Style: Contemporary
- Views: 36
- Zoning Code: P-D
Similar Properties
Nearby Subdivisions
Acreage & Unrec
Alta Vista Sub
Bargrove Ph 2
Bargrove Ph I
Bargrove Phase 2
Chesterhill Estates
Cottage Way Llc
Cottages On 11th
Cottages11th
Country Club Mount Dora Ph 020
Country Club Of Mount Dora
Country Clubmount Dora Un 1
Country Clubmount Fora Ph Ii
Dora Landings
Dora Manor Sub
Dora Parc
Dora Pines Sub
Dora Pines Unit 3
Dora Vista
Elysium Club
Fearon
Foothills Of Mount Dora
Golden Heights
Golden Heights Estates
Golden Heights First Add
Golden Isle
Greater Country Estates
Greater Country Estates Phase
Hacindas Bon Del Pinos
Hillside Estates
Hillside Estates At Stoneybroo
Holly Estates
Holly Estates Phase 2
Jamesons Replat Blk A
Lake Dora Pines
Lake Gertrude Manor
Lake Of Mount Dora
Lakes Mount Dora Ph 01
Lakes Of Mount Dora
Lakes Of Mount Dora Ph 01
Lakes Of Mount Dora Ph 1
Lakes Of Mount Dora Phase 4a
Lakes/mount Dora Ph 3d
Lakesmount Dora
Lakesmount Dora Ph 2
Lakesmount Dora Ph 3d
Lakesmount Dora Ph 4b
Lakesmt Dora Ph 3a
Laurels Of Mount Dora
Liberty Oaks
Loch Leven
Loch Leven Ph 02
Loch Leven Ph 1
Mount Dora
Mount Dora Avalon
Mount Dora Cobblehill Sub
Mount Dora Country Club
Mount Dora Country Club Mount
Mount Dora Dickerman Sub
Mount Dora Dorset Mount Dora
Mount Dora Forest Heights
Mount Dora Gardners
Mount Dora Grandview Terrace
Mount Dora Heights
Mount Dora High Point At Lake
Mount Dora Kimballs
Mount Dora Lake Franklin Park
Mount Dora Lakes Of Mount Dora
Mount Dora Lancaster At Loch L
Mount Dora Loch Leven Ph 04 Lt
Mount Dora Mount Dora Heights
Mount Dora Mrs S D Shorts
Mount Dora Pine Crest Unrec
Mount Dora Pinecrest
Mount Dora Pinecrest Sub
Mount Dora Proper
Mount Dora Pt Rep Pine Crest
Mount Dora Pt Rep Pine Crest U
Mount Dora Sunniland
Mount Dora Village Grove
Mount Dora Wolf Creek Ridge Ph
Mt Dora Country Club Mt Dora P
N/a
None
Oakfield At Mount Dora
Orangehurst 02
Other
Palm View Acres Sub
Pinecrest
Seasons At Wekiva Ridge
Stoneybrook Hills
Stoneybrook Hills 18
Stoneybrook Hills A
Stoneybrook Hills Un 02 A
Stoneybrook Hills Un 2
Stoneybrook Hills Unit 3b
Stoneybrook Hillsb
Sullivan Ranch
Sullivan Ranch Rep Sub
Sullivan Ranch Sub
Summerbrooke
Summerbrooke Ph 4
Summerview At Wolf Creek Ridge
Summerview/wolf Crk Rdg Ph 2b-
Summerviewwolf Crk Rdg Ph 2b
Sylvan Shores
The Country Club Of Mount Dora
Timberwalk
Timberwalk Ph 1
Trailside
Trailside Phase 1
Unk
West Sylvan Shores
Wolf Creek Ridge
X
Contact Info

- Barbara Kleffel, REALTOR ®
- Southern Realty Ent. Inc.
- Office: 407.869.0033
- Mobile: 407.808.7117
- barb.sellsorlando@yahoo.com



