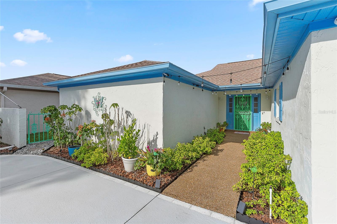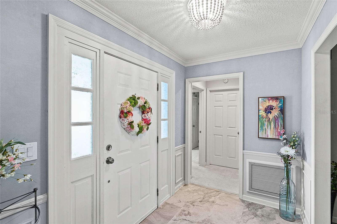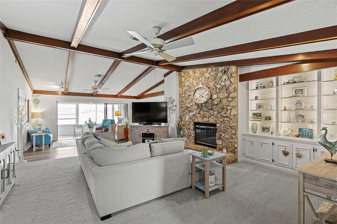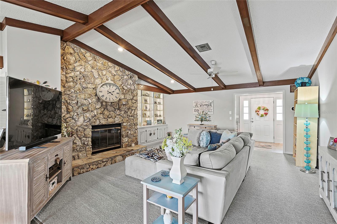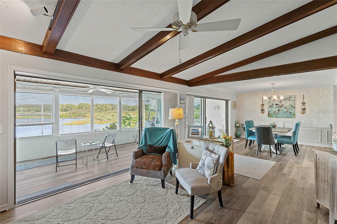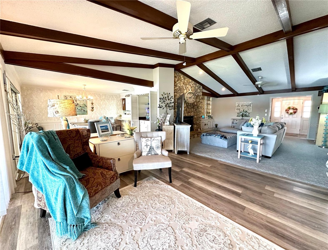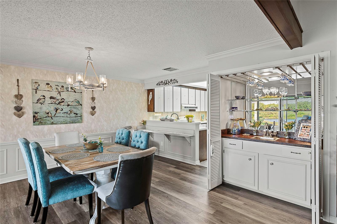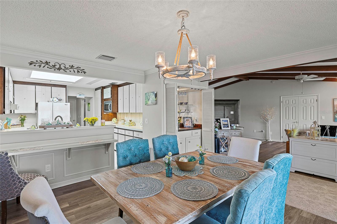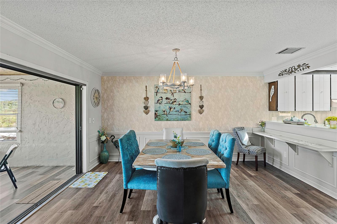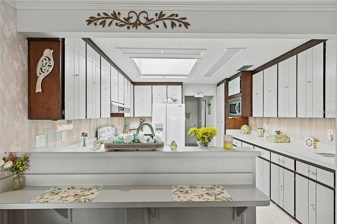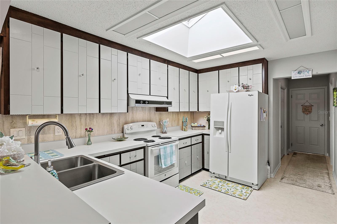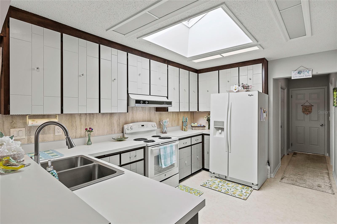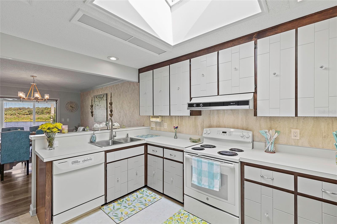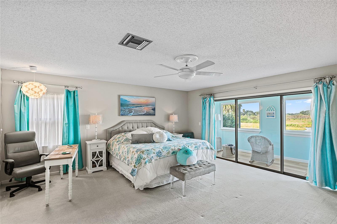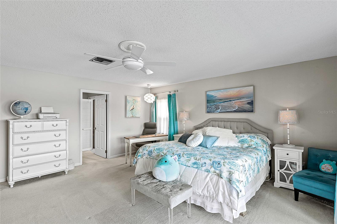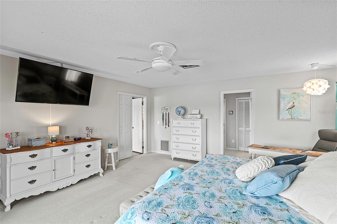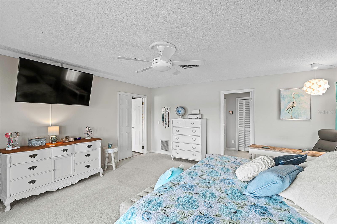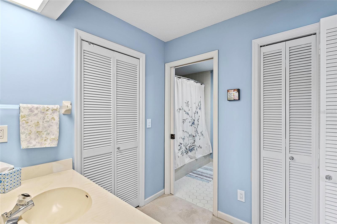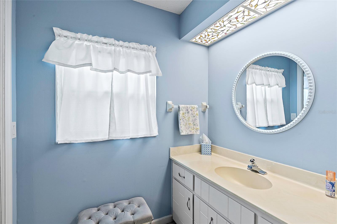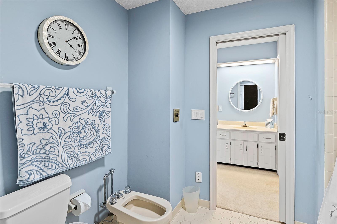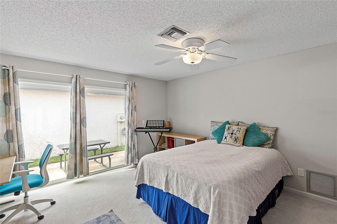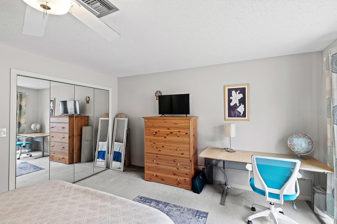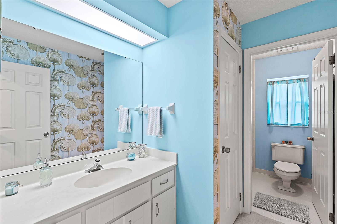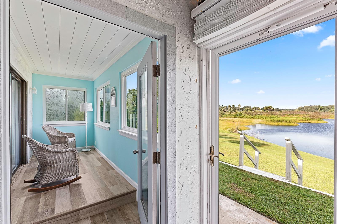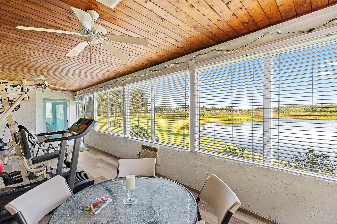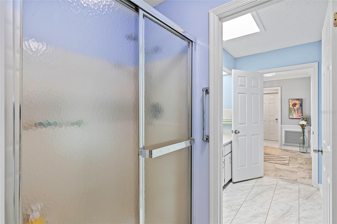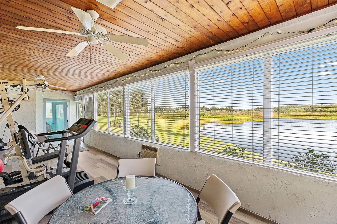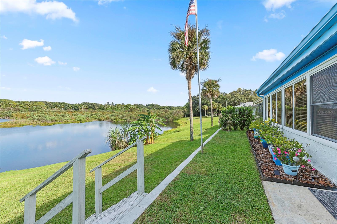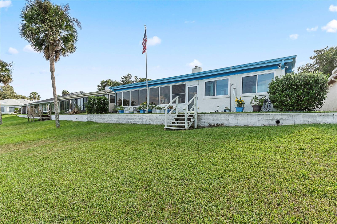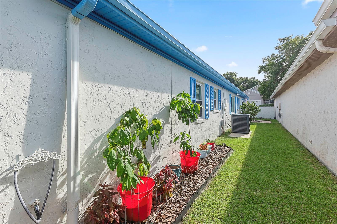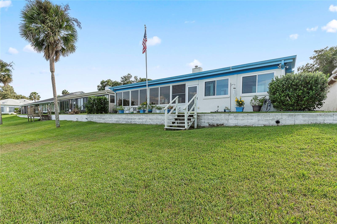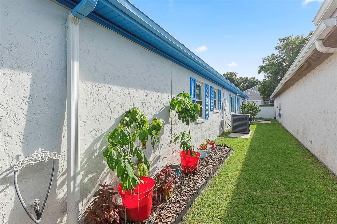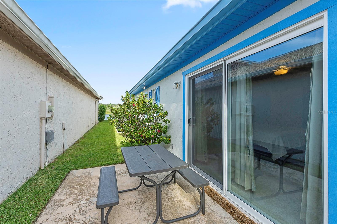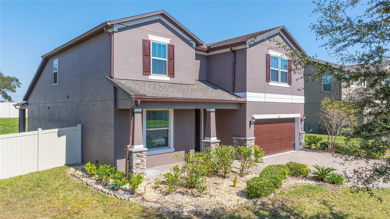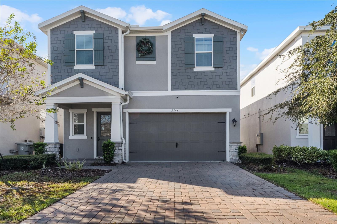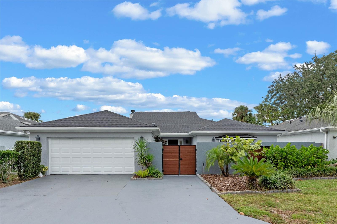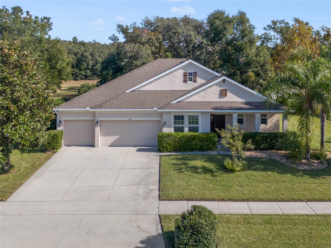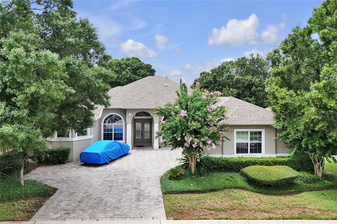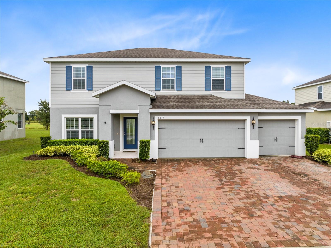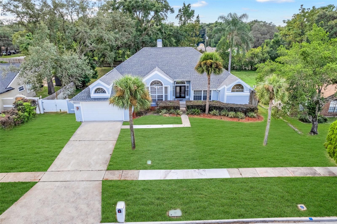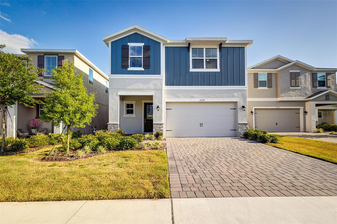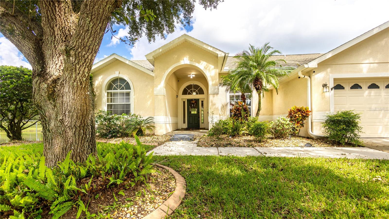1433 Lake Marion Drive, APOPKA, FL 32712
Property Photos
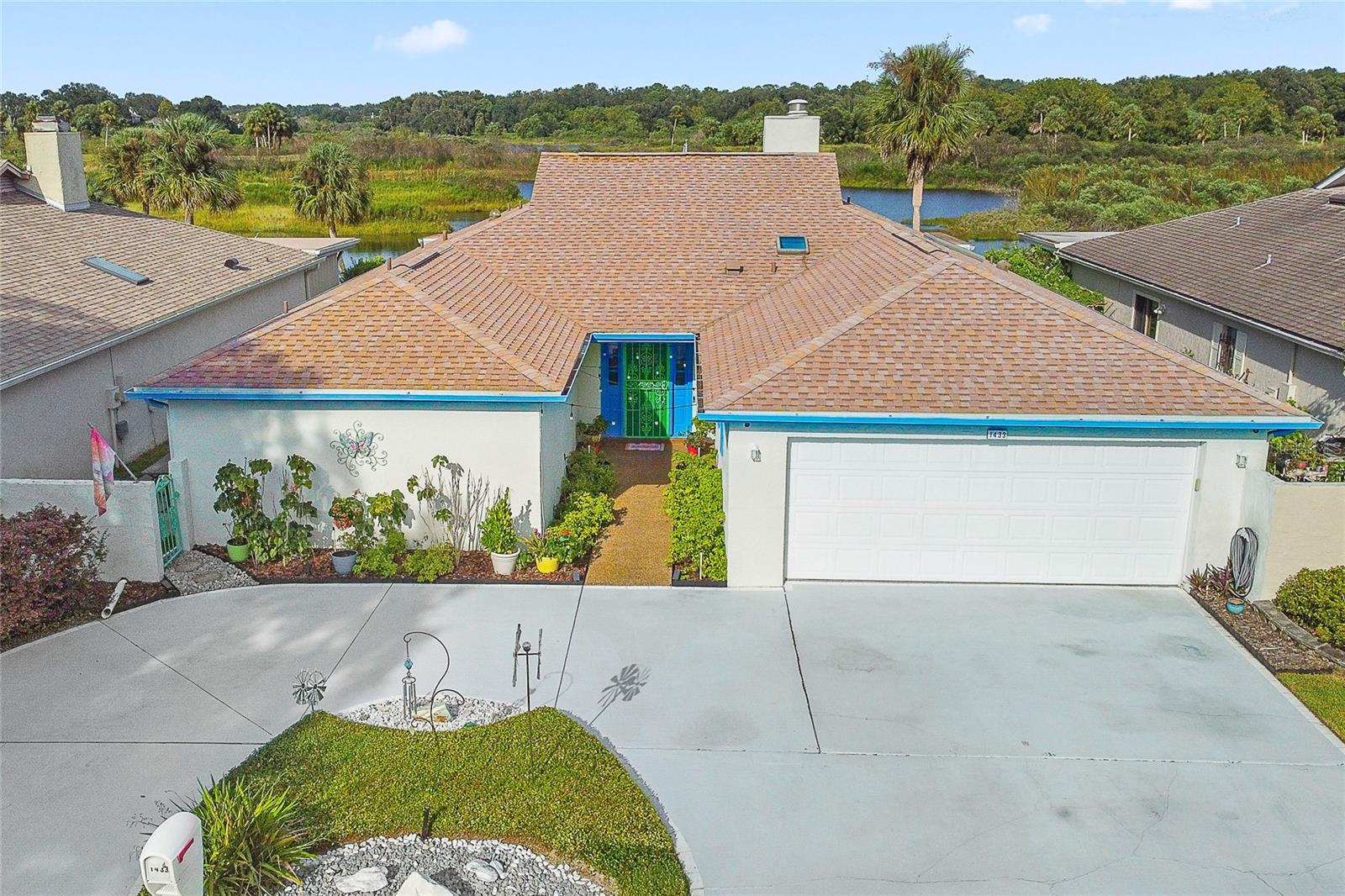
Would you like to sell your home before you purchase this one?
Priced at Only: $455,000
For more Information Call:
Address: 1433 Lake Marion Drive, APOPKA, FL 32712
Property Location and Similar Properties
- MLS#: G5087661 ( Residential )
- Street Address: 1433 Lake Marion Drive
- Viewed: 1
- Price: $455,000
- Price sqft: $128
- Waterfront: Yes
- Wateraccess: Yes
- Waterfront Type: Lake
- Year Built: 1980
- Bldg sqft: 3548
- Bedrooms: 3
- Total Baths: 3
- Full Baths: 3
- Garage / Parking Spaces: 2
- Days On Market: 57
- Additional Information
- Geolocation: 28.6955 / -81.5349
- County: ORANGE
- City: APOPKA
- Zipcode: 32712
- Subdivision: Errol Hills Village
- Elementary School: Apopka Elem
- Middle School: Wolf Lake Middle
- High School: Apopka High
- Provided by: COLDWELL BANKER VANGUARD EDGE
- Contact: James Armstrong, III
- 800-948-0938

- DMCA Notice
-
DescriptionWelcome home! This stunning 3 bedroom, 3 bathroom, just under 3,000 sq. Ft. Lakefront gem is nestled amongst mature landscaping and blossoming fruit trees, offering you a serene escape from the everyday hustle & bustle! Sit back, relax, & enjoy the infinite wildlife and panoramic water views that create such a sense of peace and tranquility! Rustic charm meets modern comfort in the heart of central florida! Upon arrival, you'll be welcomed by a spacious circular driveway, providing added convenience and ease for hosting guests at your new home. Inside, you'll be captivated by the vaulted, custom built wood beams and the centerpiece of the living area an authentic wood burning fireplace adorned with exquisite stonework. Newly installed luxury vinyl plank flooring is featured in the dining room, sitting room, lanai, foyer, & front bathroom. Skylights bathe the space in natural light, while chair railing add a touch of timeless charm. Under cabinet lighting in the kitchen make for add a recessed lighting effect. Whether you're unwinding by the fire or taking in the stunning views from every room, this home offers the perfect setting to relax. One of the most enchanting features of this home is that the primary bedroom and back porch, provide awe inspiring, all encompassing views of the lake. The main primary bedroom also includes a spacious, private lanaiideal for relaxation at any time of day. The split floor plan is a highly sought after design that boasts two primary bedrooms with en suite bathrooms and spacious closets and an additional third bedroom space complete with a walk in closet. Added bonus one of the primary bedrooms features dual vanities! Furthermore, a smaller, additional room that is conveniently located right off the kitchen can be used for a myriad of purposes such as a lovely craft/office space/additional utility room the possibilities are endless! Rest easy knowing that this property comes with recent updates, including a newer roof, hvac unit, new windows, and an electric water heater (hello savings! $)ensuring comfort and security for years to come. Not to go unmentioned is the oversized, epoxy floored garage and custom cabinetry throughout the entire home! Added bonuses: this stunning home is only on its second owner since it was originally built and has obviously been meticulously maintained over the years. It is conveniently located near major highways, including the 429 and 441, offering easy access to all of your destinations. It's also just minutes from the new apopka amphitheater and sportsplex, providing endless opportunities for activities, events, and concerts. ***gym equipment & security camera equipment convey!! *** don't miss out on the chance to own a little slice of lakefront paradise!
Payment Calculator
- Principal & Interest -
- Property Tax $
- Home Insurance $
- HOA Fees $
- Monthly -
Features
Building and Construction
- Covered Spaces: 0.00
- Exterior Features: Garden, Lighting, Private Mailbox, Rain Gutters, Sliding Doors
- Flooring: Carpet, Epoxy, Luxury Vinyl, Vinyl
- Living Area: 2928.00
- Roof: Shingle
Land Information
- Lot Features: Landscaped, Street Dead-End
School Information
- High School: Apopka High
- Middle School: Wolf Lake Middle
- School Elementary: Apopka Elem
Garage and Parking
- Garage Spaces: 2.00
- Parking Features: Circular Driveway, Driveway, Guest, Oversized
Eco-Communities
- Water Source: Public
Utilities
- Carport Spaces: 0.00
- Cooling: Central Air
- Heating: Central
- Pets Allowed: Yes
- Sewer: Public Sewer
- Utilities: Cable Connected, Electricity Connected, Sewer Connected, Water Connected
Finance and Tax Information
- Home Owners Association Fee: 50.00
- Net Operating Income: 0.00
- Tax Year: 2023
Other Features
- Appliances: Dishwasher, Disposal, Electric Water Heater, Microwave, Range, Refrigerator, Tankless Water Heater
- Association Name: Andrea Levin
- Country: US
- Interior Features: Built-in Features, Cathedral Ceiling(s), Ceiling Fans(s), Chair Rail, Crown Molding, Eat-in Kitchen, High Ceilings, Skylight(s), Split Bedroom, Thermostat, Vaulted Ceiling(s), Walk-In Closet(s), Wet Bar
- Legal Description: 20200291838 ERROR IN DESCRIPTION-ERROL HILLS VILLAGE 8/98 LOT 23 & BEG AT NELY COR OF LOT 23 RUN N 52 DEG E 48.54 FT S 16 DEG E 64.45 FT S 52 DEG W 25 FT N 37 DEG W 60 FT TO POB
- Levels: One
- Area Major: 32712 - Apopka
- Occupant Type: Owner
- Parcel Number: 05-21-28-2540-00-230
- Possession: Close of Escrow
- View: Trees/Woods, Water
- Zoning Code: RMF
Similar Properties
Nearby Subdivisions
Acuera Estates
Ahern Park
Alexandria Place I
Apopka Ranches
Apopka Terrace
Apopka Terrace First Add
Arbor Rdg Ph 01 B
Arbor Rdg Ph 03
Bent Oak Ph 01
Bridle Path
Cambridge Commons
Carriage Hill
Clayton Estates
Courtyards Coach Homes
Dean Hilands
Deer Lake Chase
Deer Lake Run
Diamond Hill At Sweetwater Cou
Eagles Rest Ph 02a
Emery Smith Sub
Errol Club Villas 01
Errol Estate
Errol Hills Village
Estates At Sweetwater Golf Co
Hilltop Estates
Kelly Park Hills South Ph 03
Lake Mc Coy Oaks
Lake Todd Estates
Lakeshorewekiva
Laurel Oaks
Legacy Hills
Lexington Club
Lexington Club Ph 02
Lexington Club Phase Ii
Morrisons Sub
Muirfield Estate
None
Nottingham Park
Oak Hill Reserve Ph 02
Oak Rdg Ph 2
Oak Ridge Sub
Oaks At Kelly Park
Oakskelly Park Ph 1
Oakskelly Pk Ph 2
Oakwater Estates
Orange County
Orchid Estates
Palms Sec 02
Palms Sec 03
Palms Sec 04
Park Ave Pines
Parkside At Errol Estates
Parkview Preserve
Parkview Wekiva 4496
Pines Wekiva Ph 02 Sec 03
Pines Wekiva Sec 01 02 03 Ph
Pines Wekiva Sec 01 Ph 01
Pines Wekiva Sec 01 Ph 02 Tr D
Pitman Estates
Plymouth Dells Annex
Plymouth Hills
Plymouth Town
Reagans Reserve 4773
Rhetts Ridge 75s
Rock Spgs Rdg Ph Ii
Rock Spgs Rdg Ph Viia
Rock Spgs Ridge Ph 01
Rock Springs Estates
Rock Springs Park
Rock Springs Ridge
Rock Springs Ridge Ph 04a 51 1
Rock Springs Ridge Ph Vib
Rolling Oaks
San Sebastian Reserve
Sanctuary Golf Estates
Seasons At Summit Ridge
Spring Harbor
Spring Ridge Ph 02 03 04
Spring Ridge Ph 03 4361
Stoneywood Ph 01
Sweetaire Wekiva
Sweetwater Country Club
Sweetwater Country Club Sec B
Sweetwater West
Tanglewilde St
Valeview
Vista Reserve Ph 2
Wekiva
Wekiva Crescent
Wekiva Run Ph 3c
Wekiva Run Ph I 01
Wekiva Run Ph Iia
Wekiva Run Phase Ll
Wekiva Spgs Reserve Ph 01
Wekiva Spgs Reserve Ph 02 4739
Wekiwa Glen
Wekiwa Hills
White Jasmine Mnr
Winding Mdws
Winding Meadows
Windrose
Wolf Lake Ranch

- Barbara Kleffel, REALTOR ®
- Southern Realty Ent. Inc.
- Office: 407.869.0033
- Mobile: 407.808.7117
- barb.sellsorlando@yahoo.com


