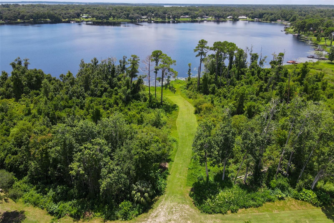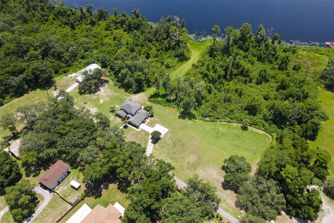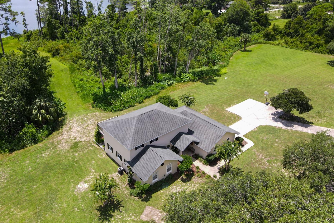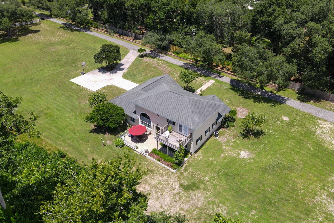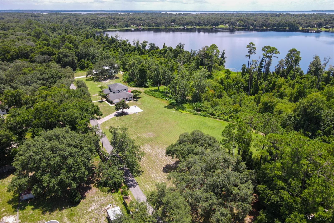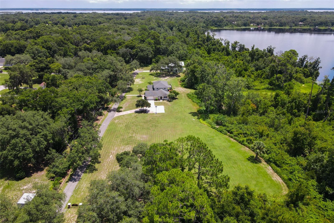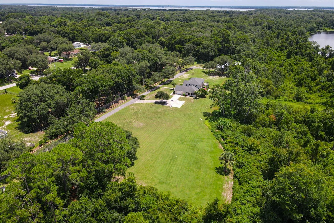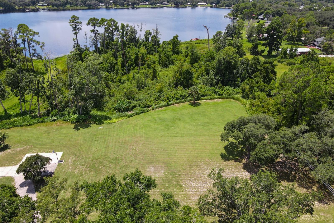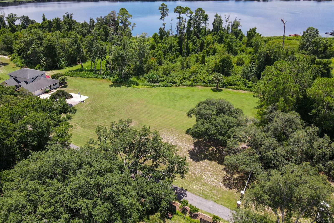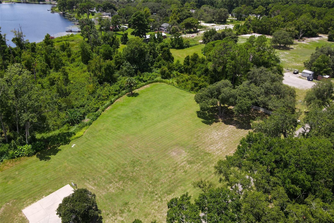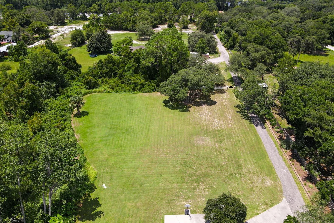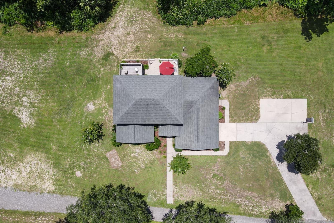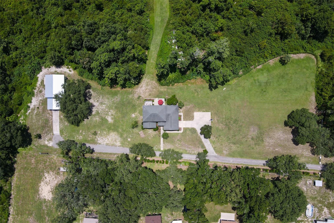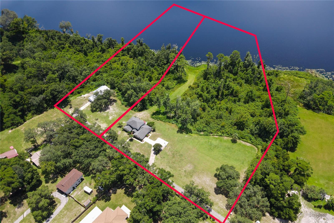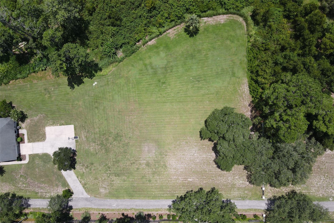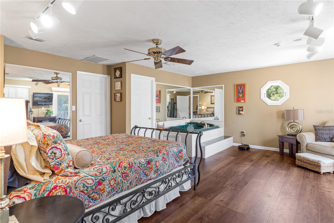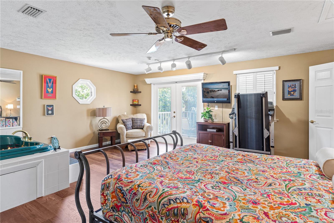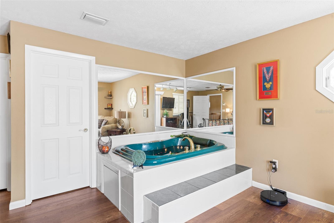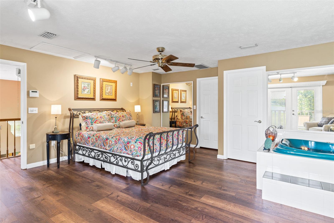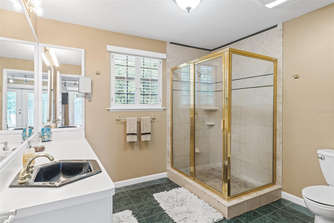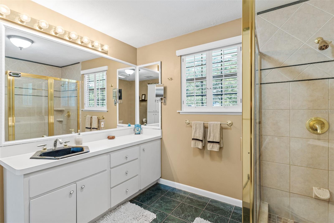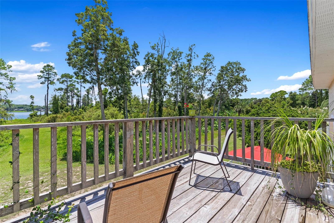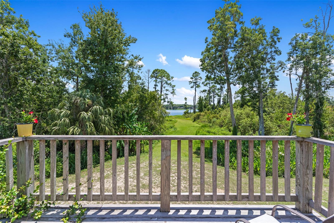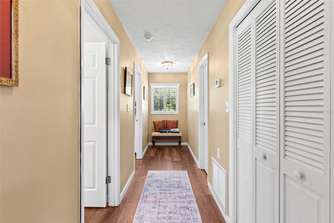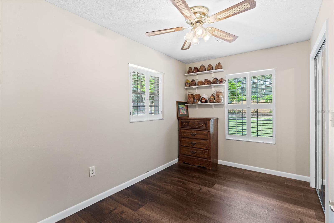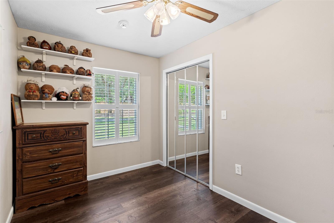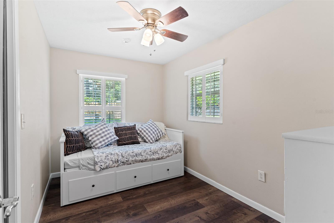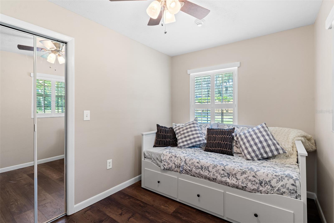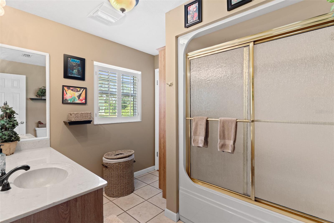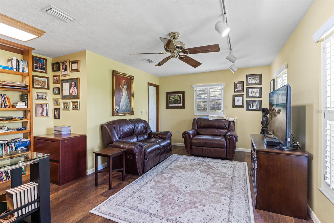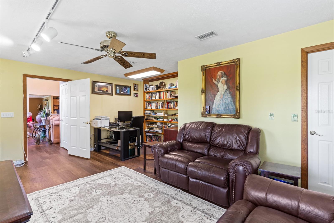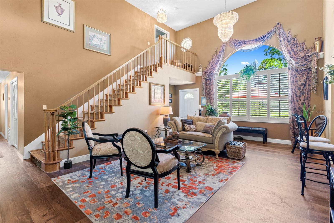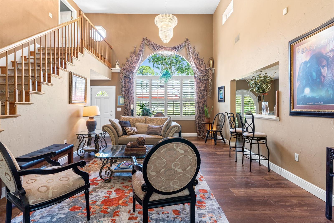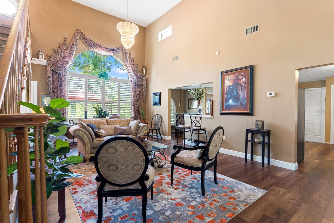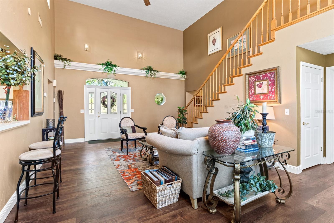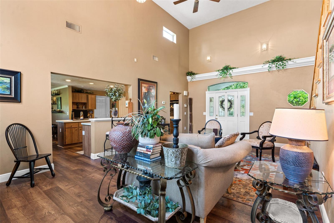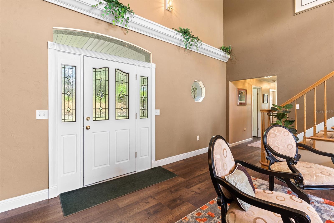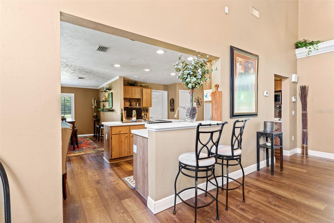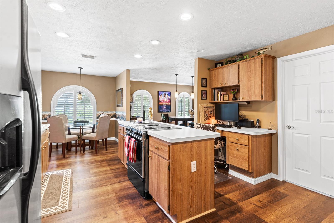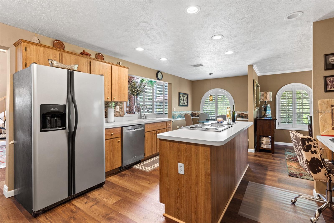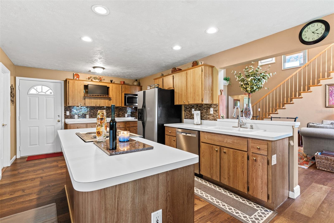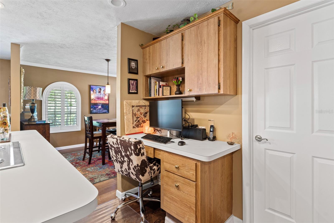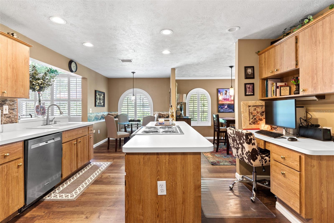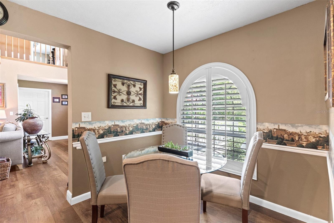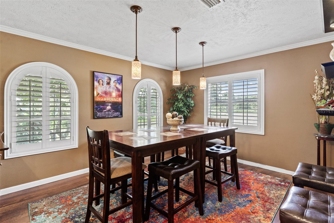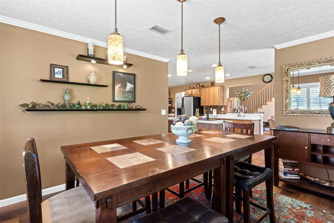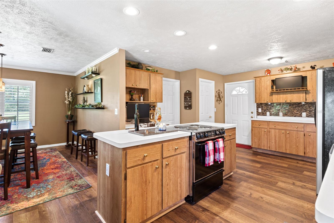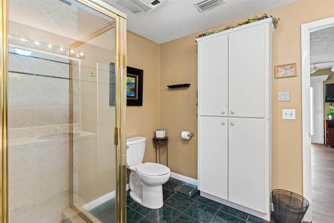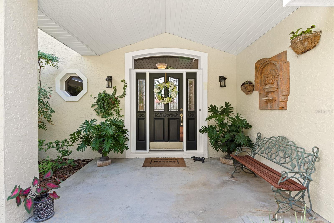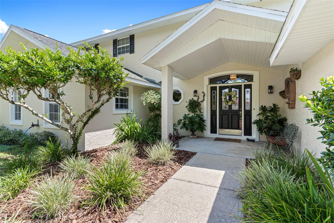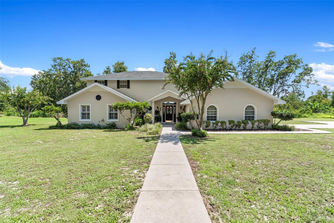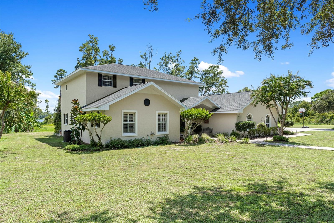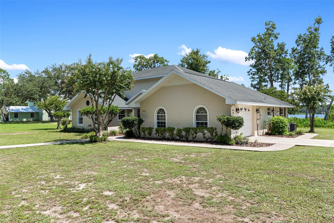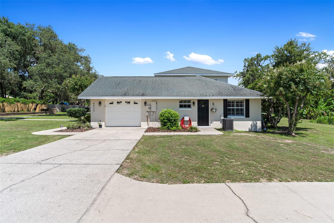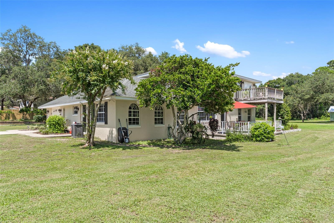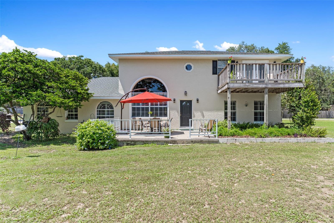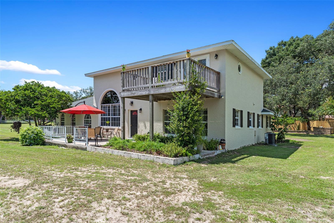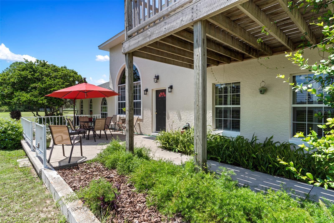4420 Bay Forest Lane, FRUITLAND PARK, FL 34731
Property Photos
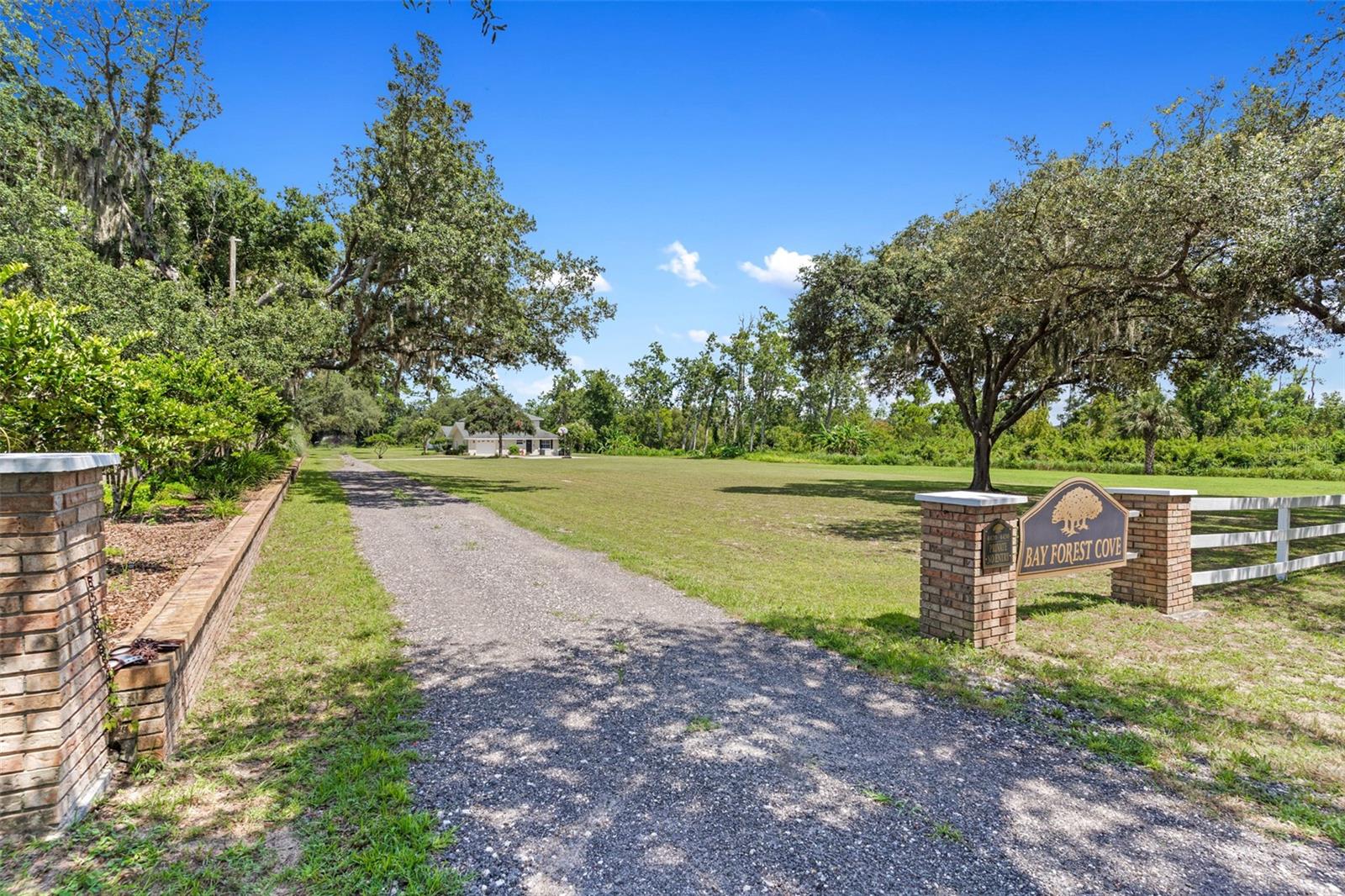
Would you like to sell your home before you purchase this one?
Priced at Only: $1,300,000
For more Information Call:
Address: 4420 Bay Forest Lane, FRUITLAND PARK, FL 34731
Property Location and Similar Properties
- MLS#: G5085456 ( Residential )
- Street Address: 4420 Bay Forest Lane
- Viewed: 23
- Price: $1,300,000
- Price sqft: $389
- Waterfront: Yes
- Wateraccess: Yes
- Waterfront Type: Lake
- Year Built: 1994
- Bldg sqft: 3346
- Bedrooms: 3
- Total Baths: 2
- Full Baths: 2
- Garage / Parking Spaces: 2
- Days On Market: 45
- Additional Information
- Geolocation: 28.8789 / -81.8798
- County: LAKE
- City: FRUITLAND PARK
- Zipcode: 34731
- Subdivision: Bay Forest Cove
- Elementary School: Fruitland Park Elem
- Middle School: Carver Middle
- High School: Leesburg High
- Provided by: REALTY EXECUTIVES IN THE VILLAGES
- Contact: Jenna Wood
- 352-753-7500
- DMCA Notice
-
DescriptionWelcome to Bay Forest Cove, a secluded estate boasting two waterfront lots and a beautiful 2 story home with 2260 sq ft., a total of 5.5 acres of waterfront living all to yourself! Situated at the end of a private road, enjoy plenty of room to roam! Enjoy breathtaking views of Lake Unity, a private spring fed lake, with excellent fishing and complete PRIVACY. The home features three bedrooms and two full baths with plenty of room for entertaining or large family gatherings. As you approach the home, you will notice the well maintained exterior with beautiful views of the lake and trees offering such a peaceful place to call home! As you enter the home you will be drawn to the large living room area with natural lighting, plantation shutters, and luxury laminate flooring. You will also see a beautiful staircase leading to the master bedroom, where you will be amazed to have your own private balcony and the inviting two person jetted tub in the master bedroom. Back Leading from the main living room, you will notice an open dining/kitchen combination with 2 seating areas, a formal dining room and an eat in kitchen area, both with beautiful custom windows and plantation shutters,.. The kitchen offers the perfect size island to gather around while cooking, am additional desk area, stainless steel appliances, and plenty of storage space! As you make your way through the home you will notice this home is custom built, spacious bedrooms, and includes an additional office area. With many updates over the years, this home is perfect to raise a family or to have unique and tranquil place to retire. NEW A/C 2020 (2 2 ton units) NEW ROOF 2015 (CERTAINTEED 30 YR SHINGLES) Dont miss this rare opportunity to secure your very own retreat, with plenty of privacy and abundant wildlife to enjoy.This convenient location is just minutes from either Leesburg or The Villages. Schedule your showing today!
Payment Calculator
- Principal & Interest -
- Property Tax $
- Home Insurance $
- HOA Fees $
- Monthly -
Features
Building and Construction
- Covered Spaces: 0.00
- Exterior Features: Balcony, Irrigation System, Lighting, Private Mailbox, Rain Gutters, Sidewalk
- Flooring: Ceramic Tile, Epoxy, Vinyl
- Living Area: 2260.00
- Other Structures: Additional Single Family Home
- Roof: Shingle
Land Information
- Lot Features: Oversized Lot, Private, Sidewalk, Street Dead-End
School Information
- High School: Leesburg High
- Middle School: Carver Middle
- School Elementary: Fruitland Park Elem
Garage and Parking
- Garage Spaces: 2.00
- Open Parking Spaces: 0.00
- Parking Features: Driveway, Garage Faces Side
Eco-Communities
- Water Source: Well
Utilities
- Carport Spaces: 0.00
- Cooling: Central Air
- Heating: Central
- Sewer: Septic Tank
- Utilities: Electricity Connected
Finance and Tax Information
- Home Owners Association Fee: 0.00
- Insurance Expense: 0.00
- Net Operating Income: 0.00
- Other Expense: 0.00
- Tax Year: 2023
Other Features
- Appliances: Dishwasher, Dryer, Microwave, Range, Refrigerator, Washer, Water Filtration System
- Country: US
- Furnished: Unfurnished
- Interior Features: Built-in Features, Ceiling Fans(s), Crown Molding, Eat-in Kitchen, High Ceilings, Kitchen/Family Room Combo, Living Room/Dining Room Combo, Open Floorplan, Primary Bedroom Main Floor
- Legal Description: BEG 750.94 FT E OF NW COR OF NE 1/4 OF SW 1/4 RUN E 383.34 FT S 00DEG 01MIN 20SEC E 275 FT S 09DEG 58MIN 17SEC E 446.44 FT S 89DEG 51MIN 45SEC W 228.93 FT N 27DEG 46MIN W 497.37 FT N 275 FT TO POB ORB 1258 PG 1418 ORB 1287 PG 42
- Levels: Two
- Area Major: 34731 - Fruitland Park
- Occupant Type: Owner
- Parcel Number: 35-18-24-0003-000-07900
- Style: Cape Cod, Coastal
- View: Trees/Woods, Water
- Views: 23
- Zoning Code: R-1
Nearby Subdivisions
Bay Forest Cove
Chelseas Run
Cherry Laurel Estates
Dream Lake
Florida Fruitland Park Trop Ho
Fruitland Park
Fruitland Park 1st Add
Fruitland Park Chelseas Run
Fruitland Park Crystal Terrace
Fruitland Park Glen Ph 01 02
Fruitland Park Glen Ph 04 05 0
Fruitland Park Glen Ph 07 08
Fruitland Park Heights
Fruitland Park Oak Forest
Fruitland Park Oakwood Estates
Fruitland Park Palm Villa
Fruitland Park Park Heights
Fruitland Park Park Heights Su
Fruitland Park Valley Spgs
Fruitland Park Whitneys
Fruitland Park Zephyr Lake Est
Glen Ph 11 12 13
Honeycutt Sub
Kings Cove
Kings Cove Unit 07 Tr A-c
Lake Idlewild Estates
Lake View Heights
Mirror Lake Village
N/a
Not On List
Palm Villa
Picciola Highland Estates
Picciola Island Sub
Spring Lake Manor
The Glen
The Hamlets
Valencia Terrace
Valleyspgs
Wingspread
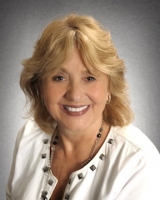
- Barbara Kleffel, REALTOR ®
- Southern Realty Ent. Inc.
- Office: 407.869.0033
- Mobile: 407.808.7117
- barb.sellsorlando@yahoo.com


