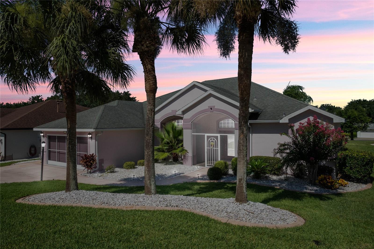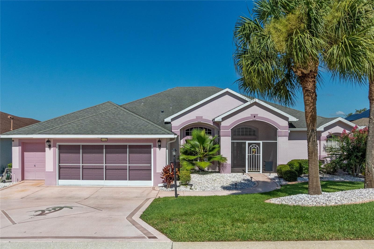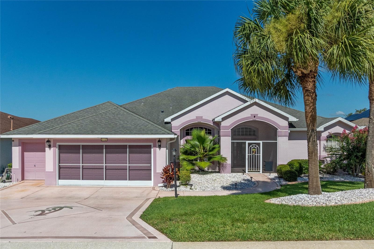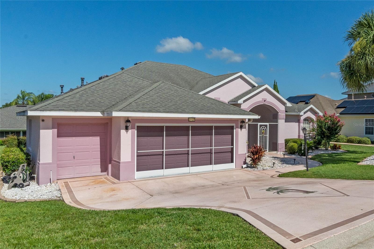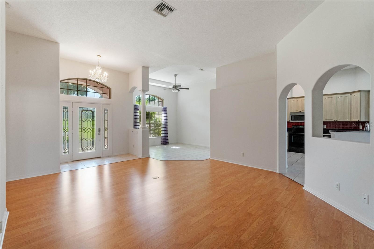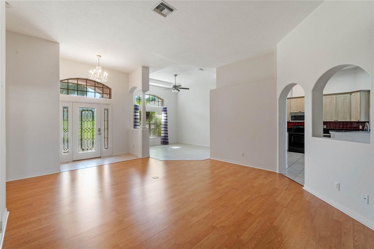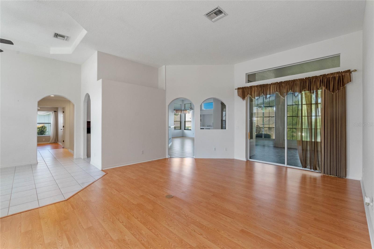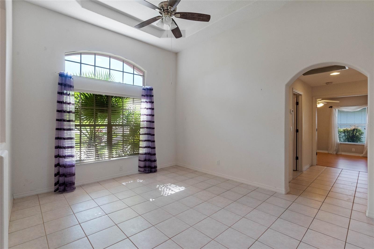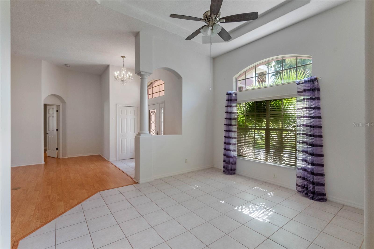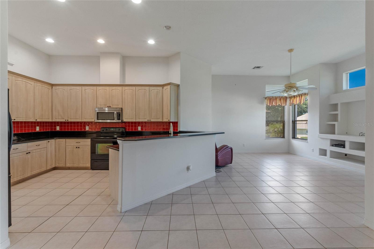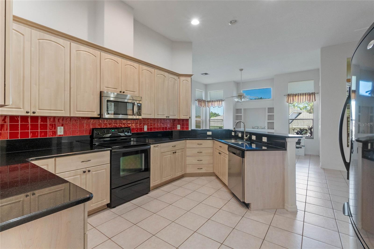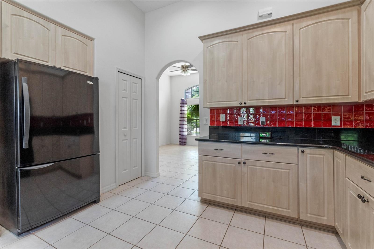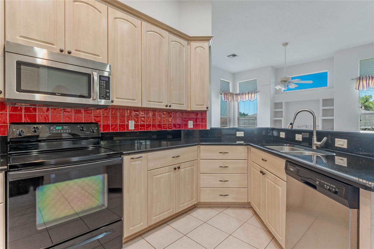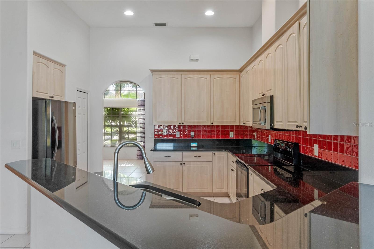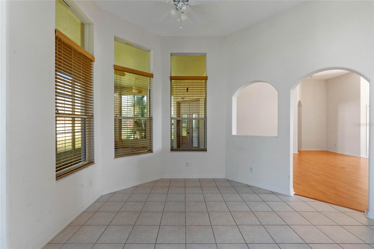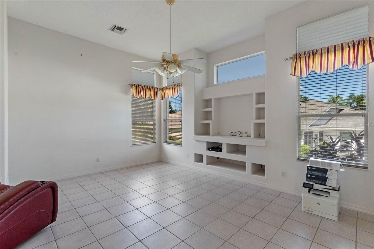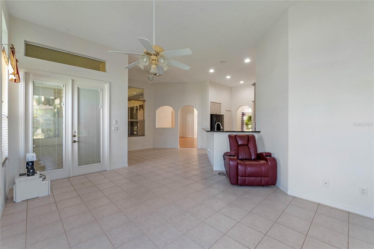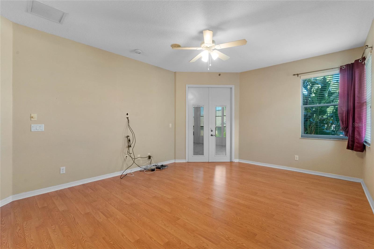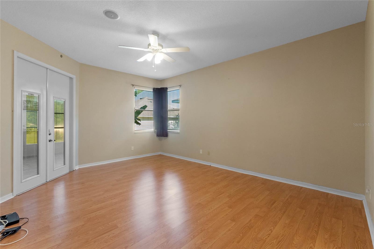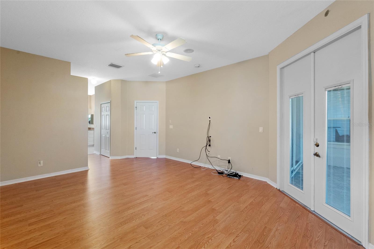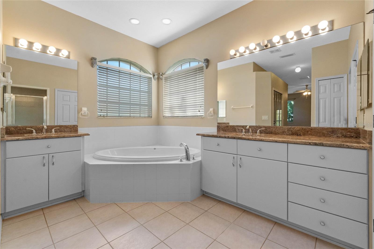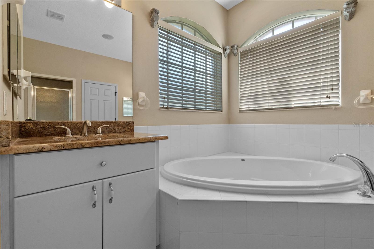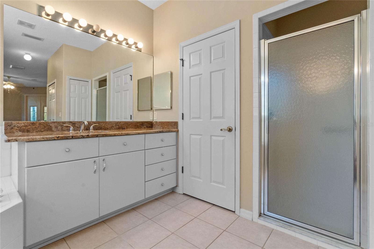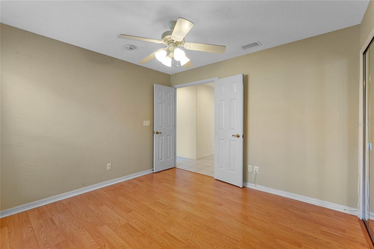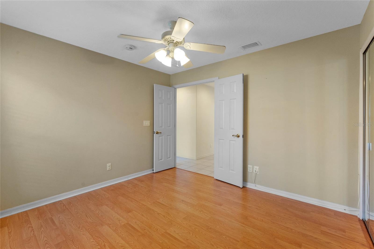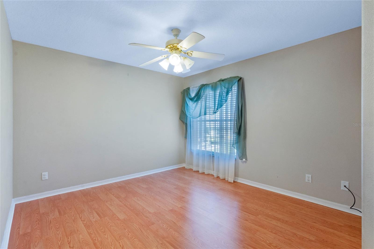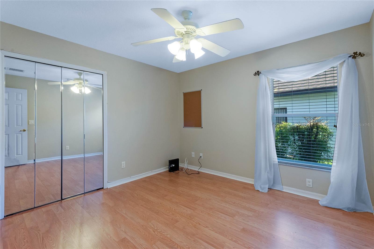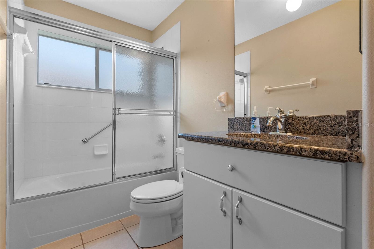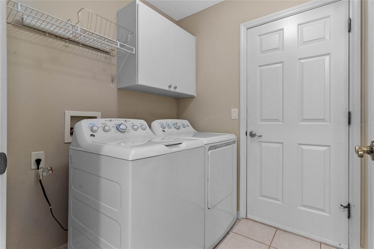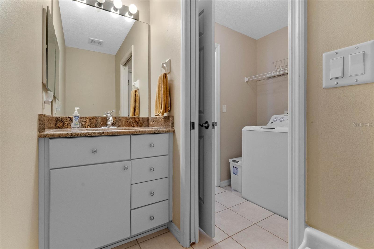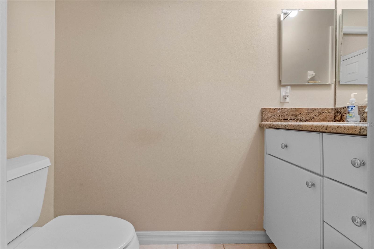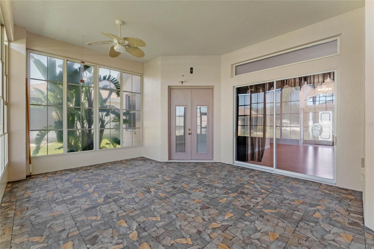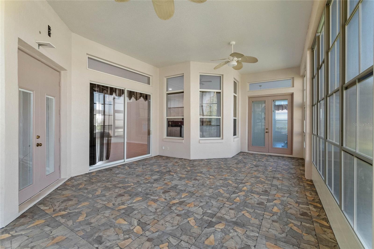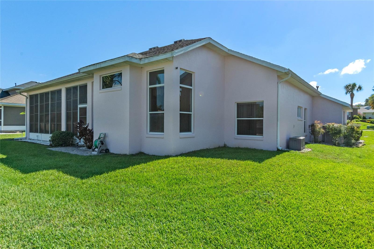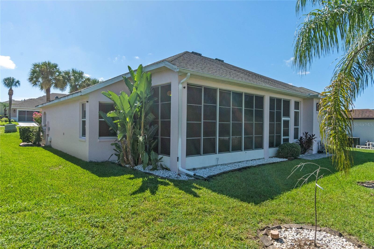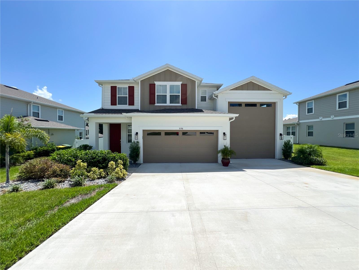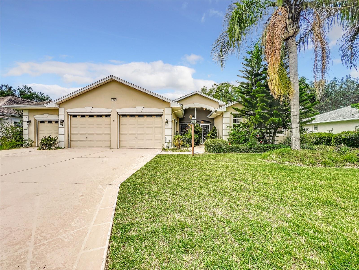21127 Lady Marion Way, LEESBURG, FL 34748
Property Photos
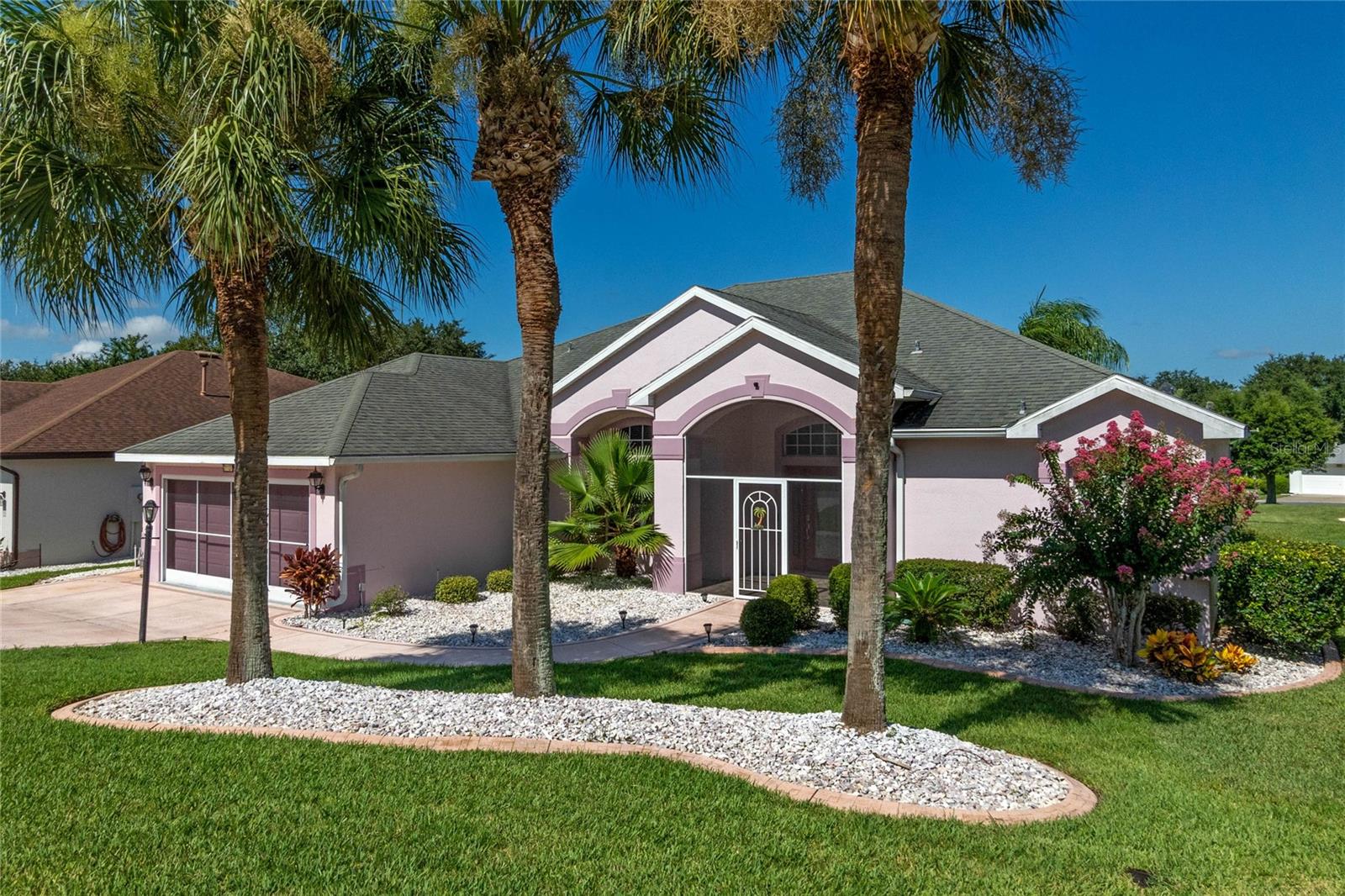
Would you like to sell your home before you purchase this one?
Priced at Only: $375,000
For more Information Call:
Address: 21127 Lady Marion Way, LEESBURG, FL 34748
Property Location and Similar Properties
- MLS#: G5085281 ( Residential )
- Street Address: 21127 Lady Marion Way
- Viewed: 5
- Price: $375,000
- Price sqft: $114
- Waterfront: No
- Year Built: 2003
- Bldg sqft: 3288
- Bedrooms: 3
- Total Baths: 3
- Full Baths: 2
- 1/2 Baths: 1
- Garage / Parking Spaces: 3
- Days On Market: 46
- Additional Information
- Geolocation: 28.6548 / -81.8746
- County: LAKE
- City: LEESBURG
- Zipcode: 34748
- Subdivision: Royal Highlands Ph 02a Lt 1173
- Provided by: FLORIDA PLUS REALTY, LLC
- Contact: Celie White
- 352-901-9100
- DMCA Notice
-
DescriptionBack on the market ~ buyers did not fulfill contingency. This spacious customized monarch model has tons of upgrades / updates! New roof 2022, new hvac 2022, water heater 4 5 years old; budget friendly gas utilities; newer screens in lanai, front porch and garage. Youll enjoy lots of natural light throughout the home. The split bedroom floor plan provides privacy for owners & guests. The kitchen features granite counters, an abundance of 42" cabinets and is conveniently open to the family room, where you have direct access to the lanai. A separate living room and dining room (with a tray ceiling) are great for entertaining and feature warm laminate floors. There are high, no popcorn ceilings and ceiling fans throughout the home. The super sized main bedroom has an en suite bath and double walk in closets. The main bath has comfort height granite counters, double sinks in separate vanities, a separate wc, a jetted tub, and a separate shower. There is a large lanai with windows and screens. The spacious laundry room also has a pocket door leading to a half bath. The roomy 2 car garage also has a golf cart bay with its own door and a radiant barrier for energy efficiency. Home comes with a transferable termite bond. Royal highlands is a premier, active, 55 plus community with a full range of amenities, clubs and activities, which include: 24 hour guards at gate; championship golf course with driving range, pro shop & restaurant; tennis; pickleball; softball; two pools (indoor & outdoor); secured rv storage lot; bocce; shuffleboard; fitness room; billiards, library, walking trail, lakes & ponds for fishing; many active, diverse & sundry clubs ~ something for everyone!
Payment Calculator
- Principal & Interest -
- Property Tax $
- Home Insurance $
- HOA Fees $
- Monthly -
Features
Building and Construction
- Builder Model: MONARCH
- Builder Name: PRINGLE
- Covered Spaces: 0.00
- Exterior Features: Irrigation System, Rain Gutters
- Flooring: Ceramic Tile, Laminate
- Living Area: 2158.00
- Roof: Shingle
Property Information
- Property Condition: Completed
Land Information
- Lot Features: In County, Landscaped, Sloped, Paved, Private, Unincorporated
Garage and Parking
- Garage Spaces: 3.00
- Open Parking Spaces: 0.00
- Parking Features: Driveway, Garage Door Opener, Golf Cart Garage, Ground Level, Oversized
Eco-Communities
- Green Energy Efficient: Thermostat
- Water Source: Public
Utilities
- Carport Spaces: 0.00
- Cooling: Central Air
- Heating: Central, Natural Gas, Radiant Ceiling
- Pets Allowed: Cats OK, Dogs OK, Yes
- Sewer: Public Sewer
- Utilities: BB/HS Internet Available, Cable Connected, Electricity Connected, Fiber Optics, Natural Gas Connected, Phone Available, Public, Sewer Connected, Underground Utilities, Water Connected
Amenities
- Association Amenities: Cable TV, Clubhouse, Fence Restrictions, Fitness Center, Gated, Golf Course, Optional Additional Fees, Pickleball Court(s), Pool, Recreation Facilities, Shuffleboard Court, Tennis Court(s), Trail(s), Vehicle Restrictions
Finance and Tax Information
- Home Owners Association Fee Includes: Cable TV, Common Area Taxes, Pool, Escrow Reserves Fund, Internet, Management, Private Road, Recreational Facilities, Security
- Home Owners Association Fee: 212.00
- Insurance Expense: 0.00
- Net Operating Income: 0.00
- Other Expense: 0.00
- Tax Year: 2023
Other Features
- Appliances: Dishwasher, Disposal, Dryer, Exhaust Fan, Gas Water Heater, Microwave, Range, Range Hood, Refrigerator, Washer
- Association Name: Keneshia Shepherd
- Association Phone: (352) 326-8344
- Country: US
- Furnished: Unfurnished
- Interior Features: Built-in Features, Ceiling Fans(s), Eat-in Kitchen, High Ceilings, Kitchen/Family Room Combo, Primary Bedroom Main Floor, Solid Surface Counters, Split Bedroom, Stone Counters, Thermostat, Tray Ceiling(s), Walk-In Closet(s), Window Treatments
- Legal Description: ROYAL HIGHLANDS PHASE 2-A SUB LOT 1294 PB 46 PGS 59-63 ORB 4677 PG 765
- Levels: One
- Area Major: 34748 - Leesburg
- Occupant Type: Vacant
- Parcel Number: 13-21-24-1855-000-12940
- Style: Florida
- View: Garden
Similar Properties
Nearby Subdivisions
Acreage
Arbormere Sub
Arlington Rdg Ph 3a
Arlington Rdg Ph Ib
Arlington Rdgph 3b
Arlington Ridge
Arlington Ridge Ph 1c
Arlington Ridge Phase 2
Bradford Rdg
Bradford Ridge
Bradford Ridge Pb 77 Pg 2627 L
Cisky Park 02
Consigny Place Sub
Eagletail Landing
Edgewater Heights
Edgewood Park Add
Fox Pointe At Rivers Edge
Friendswood Sub
Griffin Shores
Groves At Whitemarsh
Hawthorne At Leesburg
Hawthorne At Leesburg A Coop
Highland Lakes
Highland Lakes Ph 01
Highland Lakes Ph 02a
Highland Lakes Ph 02b
Highland Lakes Ph 02c
Highland Lakes Ph 02d Tr Ad
Highland Lakes Ph 03 Tr Ag
Highland Lakes Ph 1b
Hollywood Heights
Johnsons Mary K T S
Lagomar Shores
Lake Denham Estates
Lake Griffin Preserve
Lake Pointesummit
Leesburg
Leesburg Arlington Ridge Ph 02
Leesburg Arlington Ridge Ph 1-
Leesburg Arlington Ridge Ph 1a
Leesburg Arlington Ridge Ph 1b
Leesburg Arlington Ridge Ph 1c
Leesburg Bel Mar
Leesburg Beverly Shores
Leesburg Edgewater Heights
Leesburg Hampton Court
Leesburg Indian Oaks
Leesburg Indian Oaks Replatx
Leesburg Kingson Park
Leesburg Lagomar Shores
Leesburg Lake Pointe At Summit
Leesburg Lakewood Park
Leesburg Legacy
Leesburg Legacy Leesburg
Leesburg Legacy Leesburg Unit
Leesburg Legacy Of Leesburg
Leesburg Liberia
Leesburg Loves Point Add
Leesburg Majestic Oaks Shores
Leesburg Newtown
Leesburg Oak Crest
Leesburg Oakridge Condo Ph 01
Leesburg Oalhill Park
Leesburg Overlook At Lake Grif
Leesburg Royal Oak Estates
Leesburg Schaeffer Sub
Leesburg Sleepy Hollow First A
Leesburg Terrace Green Sub
Leesburg The Pulp Mill Sub
Leesburg Village At Lake Point
Leesburg Waters Edge
Leesburg Waters Edge Sub
Leesburg Wentzels Sub
Leesburg Westside Oaks
Leesburg Whispering Pines
Leesburg Whispering Pines Anne
Leesburg Woodland Park Rep
Legacy Leesburg
Legacy Of Leesburg
Legacyleesburg Un 04
Mission Heights
Monroe Park
Montclair Manor
Morningview At Leesburg
Not In Hernando
Not On List
Not On The List
Oakhill Park
Park Hill Ph 02
Park Hill Phase 2
Park Hill Sub
Pennbrooke
Pennbrooke Fairways
Pennbrooke Fairways Of Leesbur
Pennbrooke Ph 01a
Pennbrooke Ph 01d
Pennbrooke Ph 01f Tr Ad Stree
Pennbrooke Ph 01g Tr A-b
Pennbrooke Ph 01g Tr Ab
Pennbrooke Ph 01h
Pennbrooke Ph 01k
Pennbrooke Ph 02n Lt N1 Orb 22
Pennbrooke Ph Ie Sub
Plantation At Leesburg
Plantation At Leesburg Arborda
Plantation At Leesburg Ashland
Plantation At Leesburg Belle G
Plantation At Leesburg Belle T
Plantation At Leesburg Brampto
Plantation At Leesburg Casa De
Plantation At Leesburg Glen Ea
Plantation At Leesburg Glendal
Plantation At Leesburg Golfvie
Plantation At Leesburg Heron R
Plantation At Leesburg Laurel
Plantation At Leesburg Long Me
Plantation At Leesburg Manor V
Plantation At Leesburg Mulberr
Plantation At Leesburg Nottowa
Plantation At Leesburg River C
Plantation At Leesburg Riversi
Plantation At Leesburg Riverwa
Plantation At Leesburg Sawgras
Plantation At Leesburg Tara Vi
Plantation At Leesburg Waterbr
Plantationleesburg Sable Rdg
Royal Highlands
Royal Highlands Ph 01
Royal Highlands Ph 01 Tr B Les
Royal Highlands Ph 01a
Royal Highlands Ph 01ca
Royal Highlands Ph 01d
Royal Highlands Ph 01e
Royal Highlands Ph 02 Lt 992 O
Royal Highlands Ph 02a Lt 1173
Royal Highlands Ph 02b Lt 1317
Royal Highlands Ph I Sub
Royal Highlands Ph Ia Sub
Royal Hlnds Ph 1
Royal Hlnds Ph 2a
Seasons At Park Hill
Seasons/pk Hill
Seasonshillside
Seasonspk Hill
Sunshine Park
The Plantation At Leesburg
The Pulp Mill
Whitemarsh Sub
Wilkins W C
Windsong At Leesburg
Windsong At Leesburg Phase 2
Windsongleesburg Ph 2
Woodland Park Rep
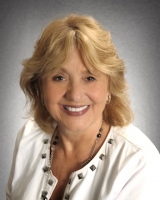
- Barbara Kleffel, REALTOR ®
- Southern Realty Ent. Inc.
- Office: 407.869.0033
- Mobile: 407.808.7117
- barb.sellsorlando@yahoo.com


