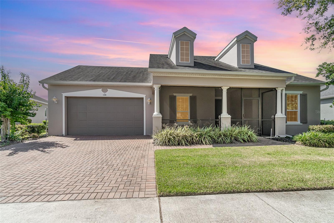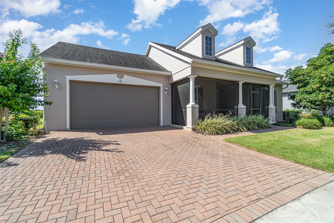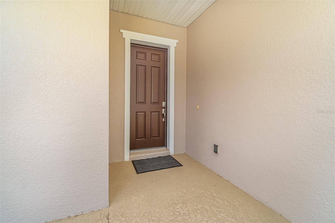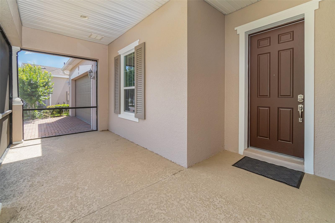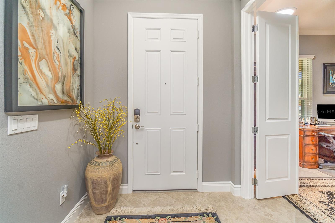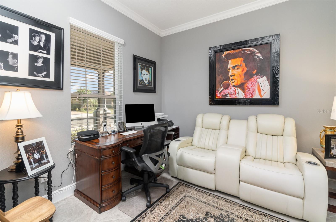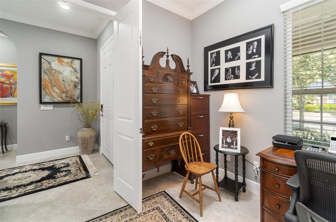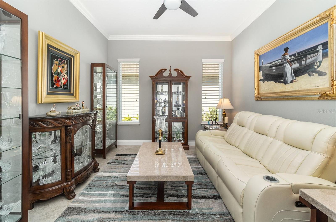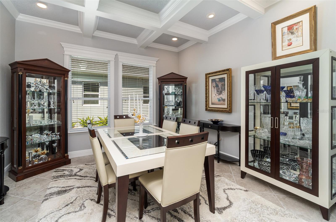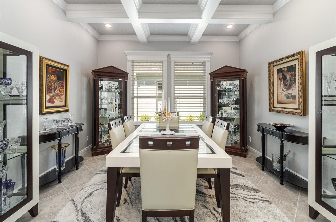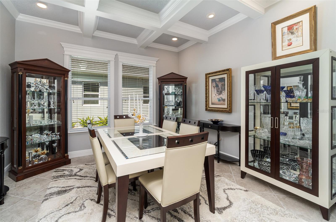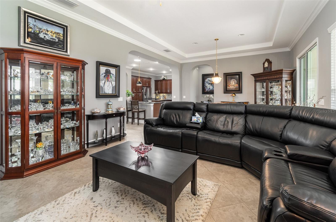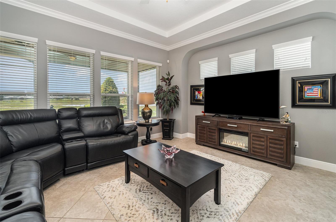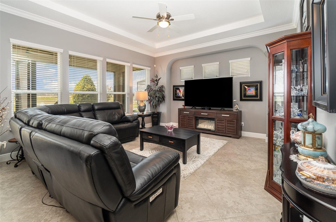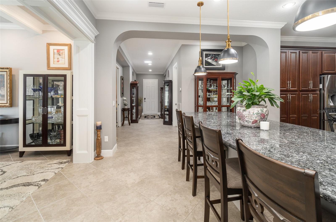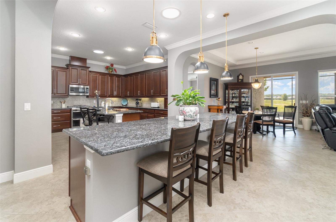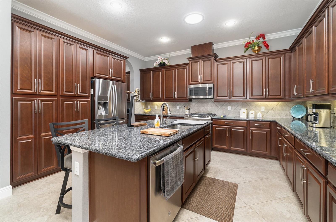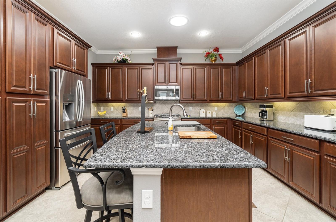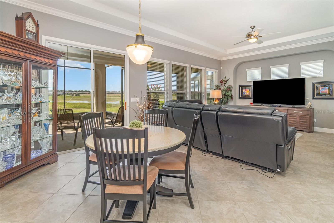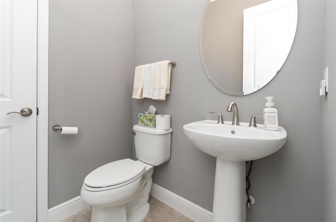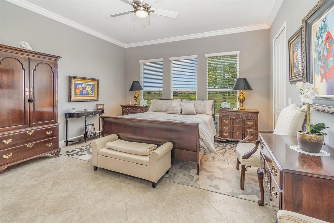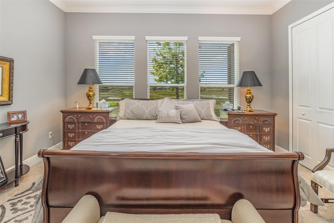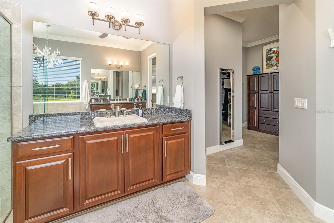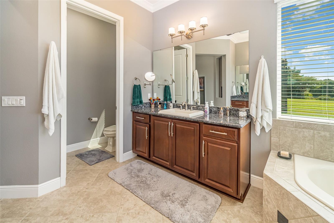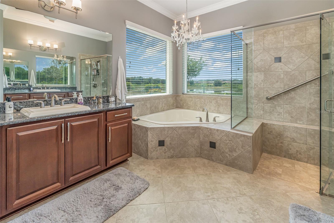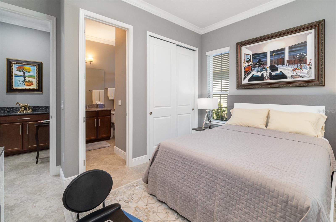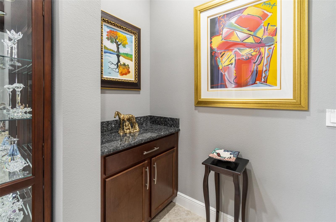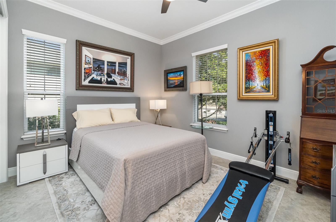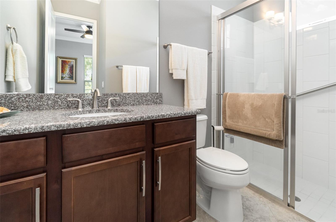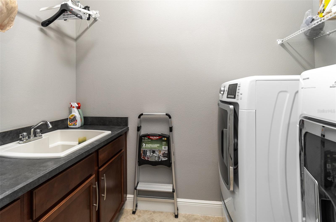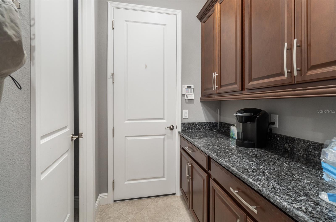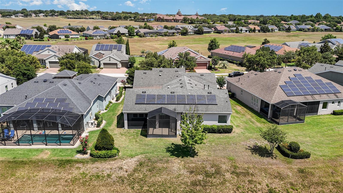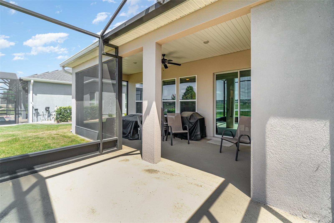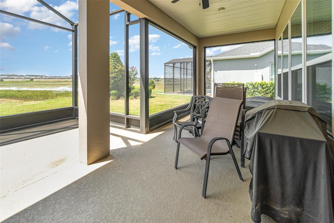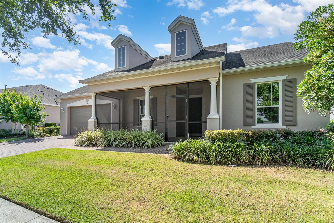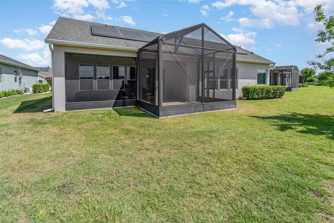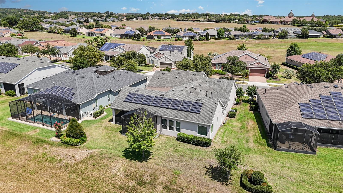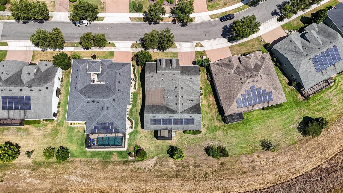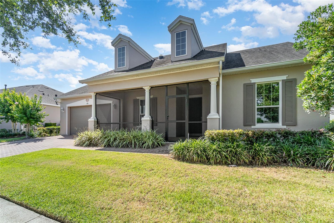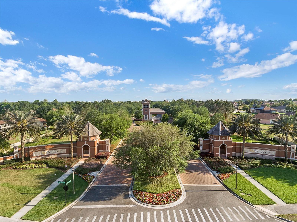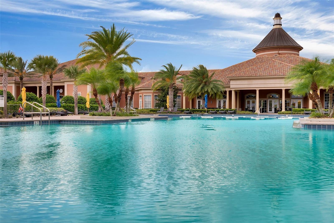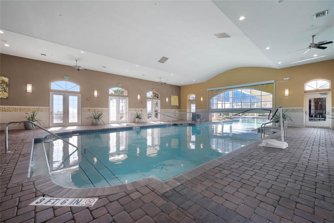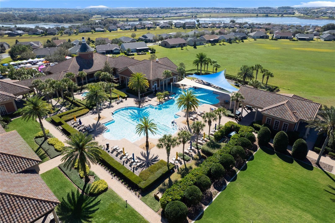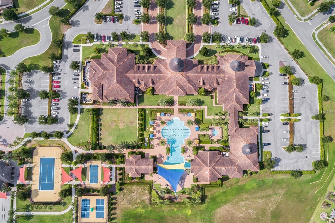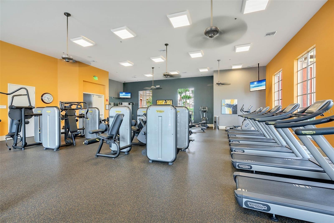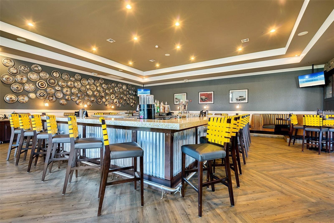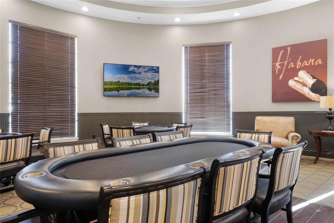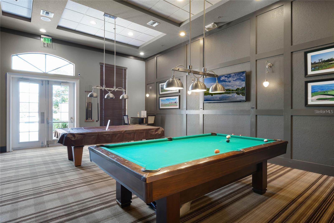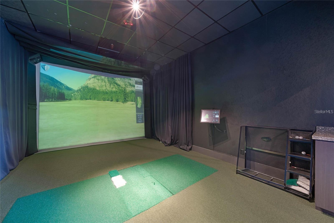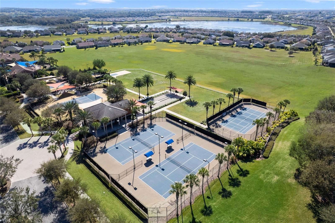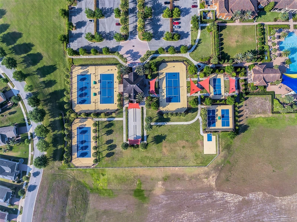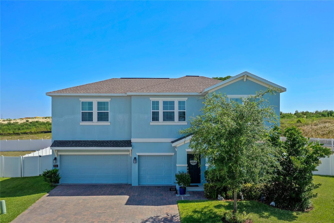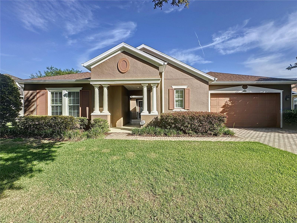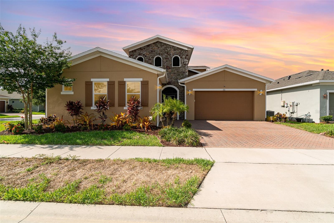138 Bayou Bend Road, GROVELAND, FL 34736
Property Photos
Would you like to sell your home before you purchase this one?
Priced at Only: $599,900
For more Information Call:
Address: 138 Bayou Bend Road, GROVELAND, FL 34736
Property Location and Similar Properties
- MLS#: G5083031 ( Residential )
- Street Address: 138 Bayou Bend Road
- Viewed: 6
- Price: $599,900
- Price sqft: $144
- Waterfront: No
- Year Built: 2016
- Bldg sqft: 4178
- Bedrooms: 2
- Total Baths: 3
- Full Baths: 2
- 1/2 Baths: 1
- Garage / Parking Spaces: 3
- Days On Market: 106
- Additional Information
- Geolocation: 28.6189 / -81.7877
- County: LAKE
- City: GROVELAND
- Zipcode: 34736
- Subdivision: Cascadesgroveland Ph 3
- Elementary School: Groveland Elem
- Middle School: Gray Middle
- High School: South Lake High
- Provided by: GODFREY REALTY GROUP, INC.
- Contact: Nita Sacco
- 352-602-0425
- DMCA Notice
-
DescriptionWelcome to your dream home nestled in the serene gated over 55 community of Trilogy! This exquisite residence offers a harmonious blend of elegance, comfort, and functionality, boasting 2 bedrooms, 2 1/2 bathrooms, and a wealth of luxurious amenities. Current owner has put in over $150,000 of improvements and upgrades to this home. Inside you will find one of the largest floor plans by Shea, a meticulously designed interior spanning 3120 sq ft, featuring an inviting office, a gracious formal living room, and an elegant formal dining room with dramatic ceilings and exquisite woodwork. When walking through this home you will notice the large decorative tile flooring throughout which is set in a diamond pattern in all the rooms. The heart of this home is the expansive great room, seamlessly connected to the gourmet kitchen with an abundance of cabinets, two islands, including an impressive 11 foot breakfast bar, a butler's pantry, well equipped laundry room and a cozy eating area bathed in natural light streaming through two of the four skylights the owner had installed. Indulge in ultimate relaxation in the master suite, complete with three walk in closets, an opulent master bath showcasing a sumptuous tub accented by a breathtaking crystal chandelier, dual vanities, a linen closet and a spacious shower. The second bedroom offers its own en suite complete with a shower and linen closet for the comfort of your guests. Entertain in style on the screened lanai overlooking a serene conservation area, or relax on the charming screened front porch with your morning cup of coffee. The home also boasts an oversized three car tandem garage to house your vehicles, golf cart and ample storage space for all your needs. Garage also has a drop down ladder to allow for even more storage in the attic and an EV outlet for an Electric Vehicle. Another great feature on this home is having solar panels installed to save on your energy costs and also there is a water softener system in place. This home has been thoughtfully customized to perfection, including the transformation of the original floor plan to create an elegant formal dining room with stunning ceiling details. Both the office/den and formal living room have pocket doors for privacy when needed as well. Residing in Trilogy offers more than just a home; it provides a vibrant lifestyle enriched by community amenities and social activities. Your HOA includes cable, internet, lawn maintenance, security, a landline, and access to the guard gated community. Trilogy Cascades of Groveland is centered around the magnificent 57,000 square foot Magnolia House. Indulge in a lifestyle focused on fitness, fine dining, and entertainment with unparalleled amenities including a full service restaurant and bar, two state of the art gyms, indoor and outdoor pools, rejuvenating spas, scenic walking trails, a dog park, tennis courts, pickleball and bocce ball facilities, a yoga/stretching room, game room, golf simulator, auditorium, regular concerts, over 50 social clubs, a demonstration kitchen, a massage room, a dance studio, a poker room, a golf simulator, and billiards. Strategically located just 4 minutes from US 27, 15 minutes from downtown Clermont, 16 minutes from downtown Groveland, 12 minutes from Publix and the turnpike and within 20 minutes of all the restaurants, hospitals, doctor offices, theaters, golf courses, walking and bike trails, and so much more. This home has it all and then some!
Payment Calculator
- Principal & Interest -
- Property Tax $
- Home Insurance $
- HOA Fees $
- Monthly -
Features
Building and Construction
- Covered Spaces: 0.00
- Exterior Features: Irrigation System
- Flooring: Ceramic Tile
- Living Area: 3120.00
- Roof: Shingle
Property Information
- Property Condition: Completed
Land Information
- Lot Features: Conservation Area
School Information
- High School: South Lake High
- Middle School: Gray Middle
- School Elementary: Groveland Elem
Garage and Parking
- Garage Spaces: 3.00
- Open Parking Spaces: 0.00
- Parking Features: Garage Door Opener, Tandem
Eco-Communities
- Water Source: Public
Utilities
- Carport Spaces: 0.00
- Cooling: Central Air
- Heating: Electric, Heat Pump, Natural Gas, Solar
- Pets Allowed: Number Limit
- Sewer: Public Sewer
- Utilities: Cable Connected, Electricity Connected, Fire Hydrant, Natural Gas Connected, Phone Available, Sewer Connected, Solar, Sprinkler Meter, Underground Utilities, Water Connected
Amenities
- Association Amenities: Cable TV, Clubhouse, Fence Restrictions, Fitness Center, Gated, Maintenance, Optional Additional Fees, Pickleball Court(s), Pool, Recreation Facilities, Security, Spa/Hot Tub, Tennis Court(s), Wheelchair Access
Finance and Tax Information
- Home Owners Association Fee Includes: Cable TV, Pool, Internet, Maintenance Grounds
- Home Owners Association Fee: 483.00
- Insurance Expense: 0.00
- Net Operating Income: 0.00
- Other Expense: 0.00
- Tax Year: 2023
Other Features
- Appliances: Convection Oven, Dishwasher, Disposal, Gas Water Heater, Microwave, Range, Range Hood, Water Filtration System
- Association Name: Cheryl Bell
- Association Phone: 352-243-4501
- Country: US
- Furnished: Negotiable
- Interior Features: Built-in Features, Ceiling Fans(s), Central Vaccum, Crown Molding, Eat-in Kitchen, High Ceilings, Primary Bedroom Main Floor, Solid Surface Counters, Solid Wood Cabinets, Split Bedroom, Thermostat, Walk-In Closet(s)
- Legal Description: THE CASCADES OF GROVELAND PHASE 3 PB 56 PG 82-86 LOT 75 ORB 5752 PG 2323 ORB 5964 PG 851
- Levels: One
- Area Major: 34736 - Groveland
- Occupant Type: Owner
- Parcel Number: 26-21-25-2002-000-07500
- Style: Traditional
- View: Water
- Zoning Code: PUD
Similar Properties
Nearby Subdivisions
Bellevue At Estates
Bellevueestscherry Lake
Brighton
Cascades Groveland Ph 01 Trilo
Cascades Of Groveland
Cascades Of Groveland Trilogy
Cascades/groveland Ph 2
Cascades/groveland Ph 5
Cascadesgroveland Ph 1
Cascadesgroveland Ph 2
Cascadesgroveland Ph 3
Cascadesgroveland Ph 41
Cascadesgroveland Ph 5
Cascadesgroveland Ph 6
Cascadesgrovelandph 6
Cascadesgrvland Ph 5
Cascasdesgroveland Ph 5
Cherry Lake Landing
Courtyard Villas
Cranes Landing Ph 01
Cranes Landing Phase 1 Sub
Crestridge At Estates
Cypress Oaks
Cypress Oaks Ph I
Cypress Oaks Ph Ii
Cypress Oaks Ph Iii
Cypress Oaks Phase Iii
E 290 Ft Of W 300 Ft Of N 12 O
Eagle Pointe
Eagle Pointe Ph 1
Eagle Pointe Ph Iii Sub
Eagle Pointe Ph Iv
Garden City Ph 1a
Garden City Ph 1d
Great Blue Heron Estates
Green Valley West
Groveland
Groveland Cascades Groveland P
Groveland Cascades Of Grovelan
Groveland Cranes Landing East
Groveland Eagle Pointe Ph 01
Groveland Edge Sub
Groveland Farms 012324
Groveland Farms 19-22-25
Groveland Farms 192225
Groveland Lago Katrina
Groveland Lexington Village Ph
Groveland Marina Del Rey Ph 01
Groveland Osprey Cove Ph 02
Groveland Preserve At Sunrise
Groveland Southern Ridge At Es
Groveland Sunrise Ridge
Groveland Waterside Pointe Ph
Hidden Ridge 50s
Lake Douglas Preserve
Lake Emma Estates
Lexington Estates
Meadow Pnt Hidden Ridge 50s
N/a
None
Not Applicable
Phillips Landing
Phillips Landing Pb 78 Pg 1619
Phillips Lndg
Preserve At Sunrise
Preserve/sunrise Ph 2
Preservesunrise Ph 2
Preservesunrise Ph 3
Ranch Club
Ranch Club Sub
Southern Ridge At Estates
Stewart Lake Preserve
Sunrise Ridge
Trilogy Orlando
Trinity Lakes
Trinity Lakes Ph 1
Trinity Lakes Ph 1 2
Trinity Lakes Ph 3
Trinity Lakes Ph I
Trinity Lakes Phase 3
Villa Pass
Villa Pass Phase 1 Pb 81 Pg 36
Waterside At Estates
Waterside Pointe
Waterside Pointe Ph 2a
Waterside Pointe Ph 2b
Waterside Pointe Ph 3
Waterside Pointe Ph I
Waterside Pointe Ph I I P S T
Westwood Ph I
Wilson Estates
Wilson Estates Pb 71 Pg 7072 L

- Barbara Kleffel, REALTOR ®
- Southern Realty Ent. Inc.
- Office: 407.869.0033
- Mobile: 407.808.7117
- barb.sellsorlando@yahoo.com


