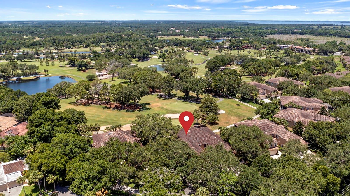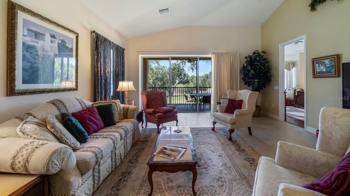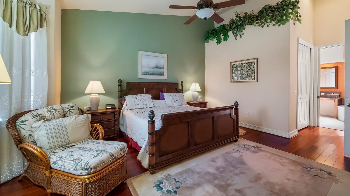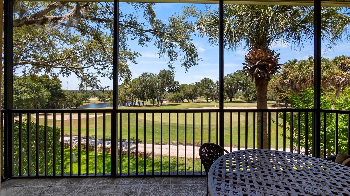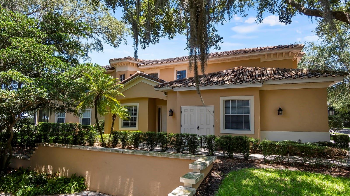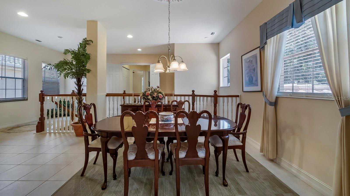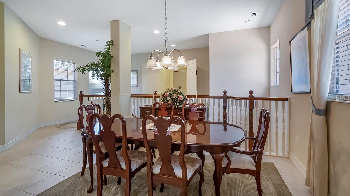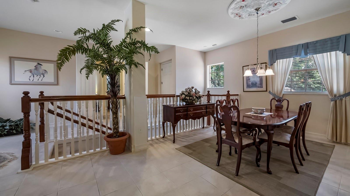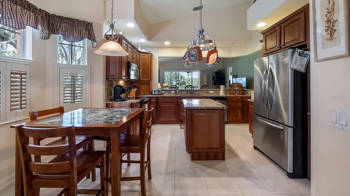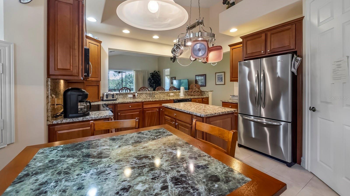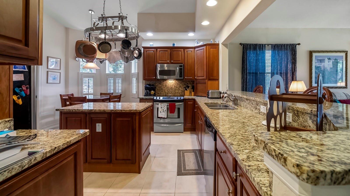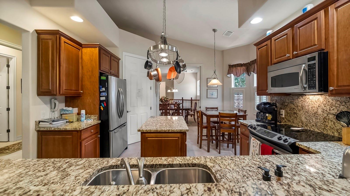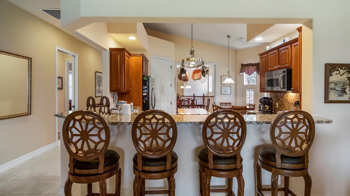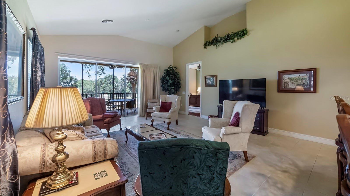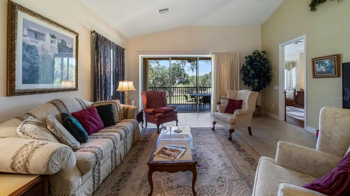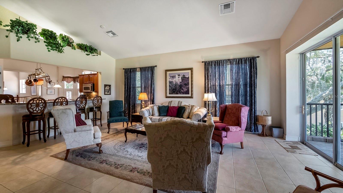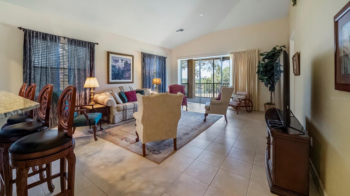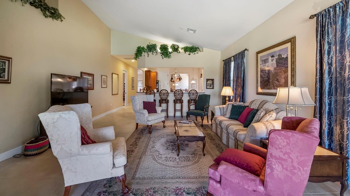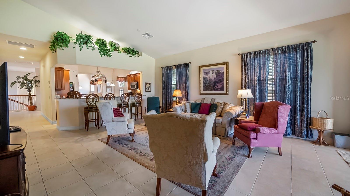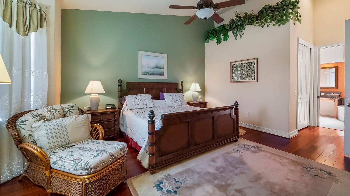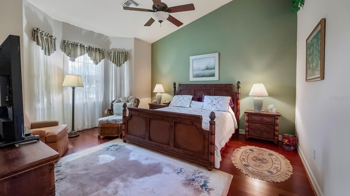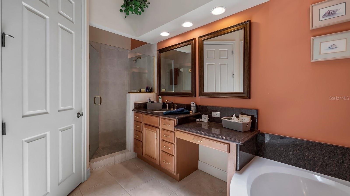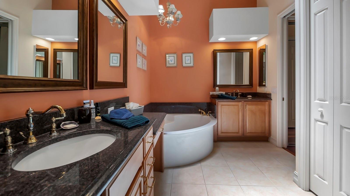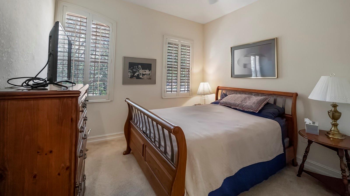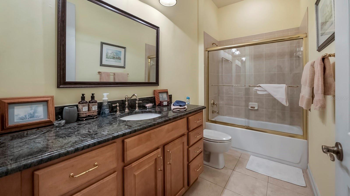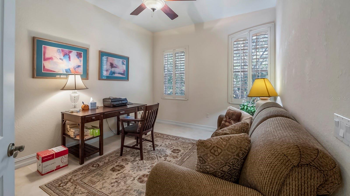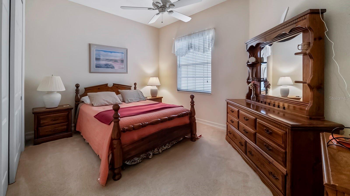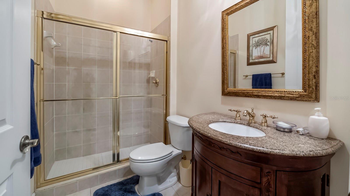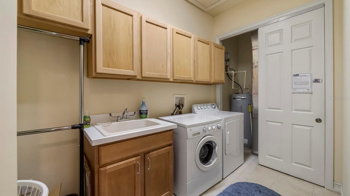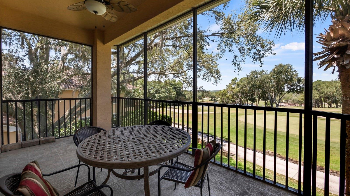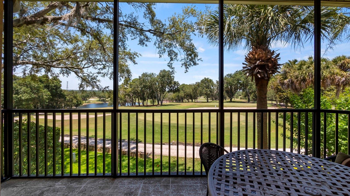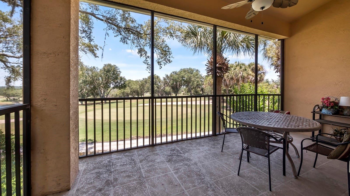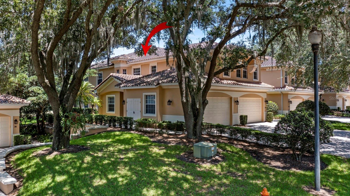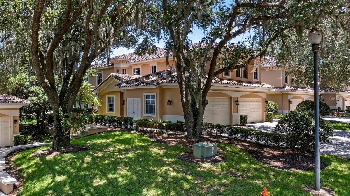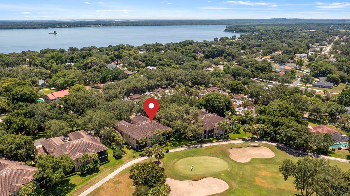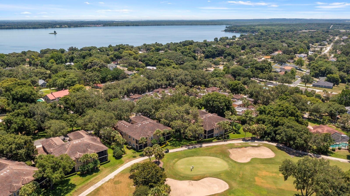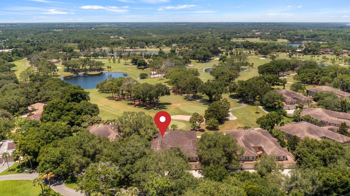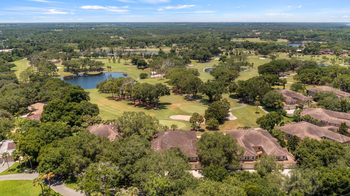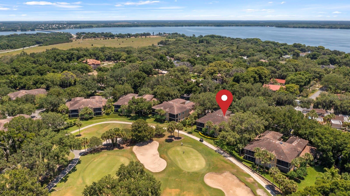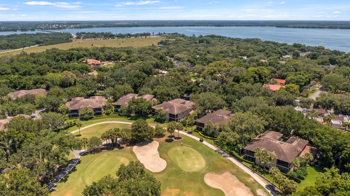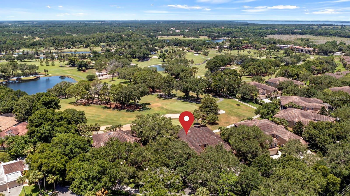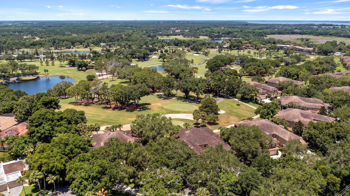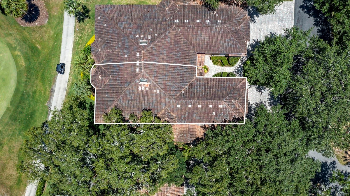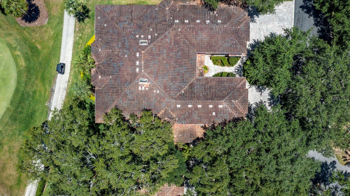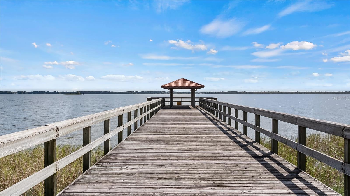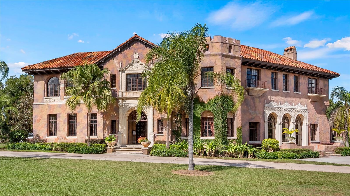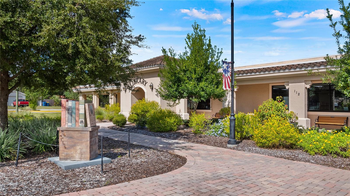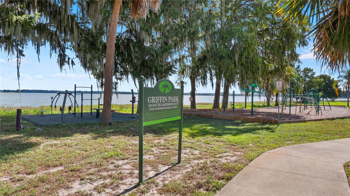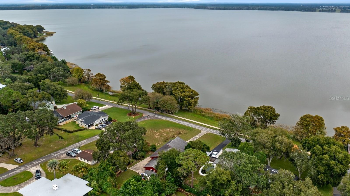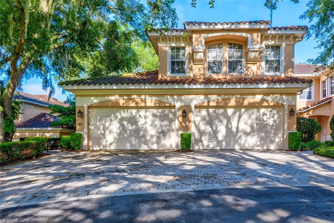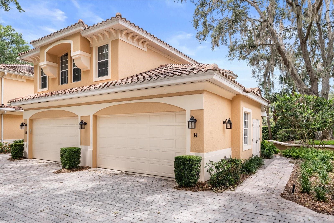23 Camino Real Boulevard 23, HOWEY IN THE HILLS, FL 34737
Property Photos
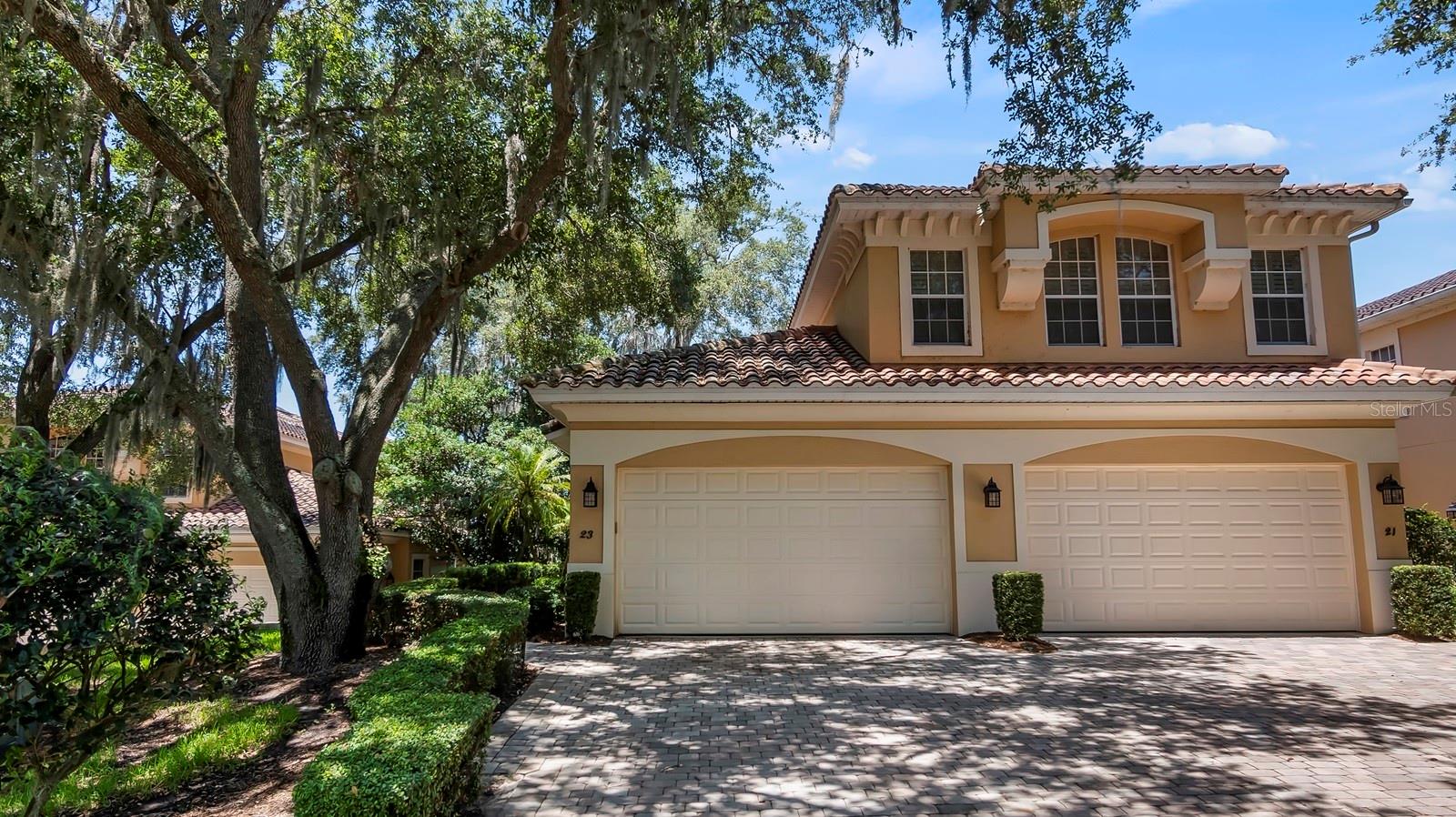
Would you like to sell your home before you purchase this one?
Priced at Only: $510,000
For more Information Call:
Address: 23 Camino Real Boulevard 23, HOWEY IN THE HILLS, FL 34737
Property Location and Similar Properties






- MLS#: G5082905 ( Residential )
- Street Address: 23 Camino Real Boulevard 23
- Viewed: 194
- Price: $510,000
- Price sqft: $168
- Waterfront: No
- Year Built: 2006
- Bldg sqft: 3044
- Bedrooms: 4
- Total Baths: 3
- Full Baths: 3
- Garage / Parking Spaces: 2
- Days On Market: 425
- Additional Information
- Geolocation: 28.7209 / -81.776
- County: LAKE
- City: HOWEY IN THE HILLS
- Zipcode: 34737
- Subdivision: Howey In Hills Mission Carmel
- Building: Howey In Hills Mission Carmel Condo U
- Elementary School: Astatula Elem
- Middle School: Tavares
- High School: Tavares
- Provided by: ST. CLAIR REALTY GROUP, LLC
- Contact: Tina St. Clair
- 352-552-3754

- DMCA Notice
Description
Experience resort style living every day in your spacious 2,686 SQFT Mission Carmel Condo, boasting breathtaking views of the sprawling fairways of the Championship El Campeon golf course at the famous Howey in the Hills 1,100 acre lakeside Mission Resort and Club. Rare 4 Bedroom, 3 Bath Condo no age restrictions! Embrace the sensation of vacationing everyday as you indulge in the myriad amenities of the Mission Resort, featuring four exquisite restaurants, two championship 18 hole golf courses, a resort pool, a tennis center equipped with 6 clay and 2 hard courts, Spa Marbella, a cutting edge fitness center, skeet shooting, and a 55 slip marina overlooking Lake Harris. Nestled within the gated community of Mission Resort, relish in the boundless outdoor activities on offer, with 1,400 nearby lakes inviting you to partake in championship bass fishing, boating, and various water sports. Whether you seek a primary residence or a vacation retreat, revel in the lifestyle you deserve within this meticulously crafted gem, boasting exquisite attention to detail at every turn. Step into your private sanctuary via either the stairs where you'll delight in entertaining friends and family in your gourmet kitchen, complete with striking granite countertops, custom 42 cabinetry, stainless steel appliances, a walk in pantry, a center island, and a separate breakfast bar. The open floor plan floods the living and dining areas with natural light, complemented by vaulted ceilings and access to the covered and screened lanai via triple glass pocket doors, maximizing your views. Retreat to the primary bedroom featuring a cozy sitting area and expansive walk in closets, or luxuriate in the en suite bath boasting his and her vanities, granite countertops, a walk in shower, and an oversized garden tubideal for unwinding after a long day. Transform the fourth bedroom into the home office or hobby room of your dreams. Additional baths feature granite countertops and under mount sinks. Newer HVAC and Hot Water Heater. All furnishings are included. Storage is plentiful, with ample closets, an oversized 2 car garage, and a spacious laundry/utility room equipped with cabinets and room for an extra refrigerator. Perfectly situated, this gem offers a serene rural ambiance while being mere minutes from the turnpike for easy access to Orlando's shopping, airports, and attractions. Gulf and Atlantic beaches are within a two hour drive, or venture to nearby cities of Mount Dora, Tavares, Clermont, and Eustis to enjoy festivals or for charming shops, waterfront dining, live entertainment, and year round events. Welcome to your new carefree, maintenance free lifestyle. Don't miss this opportunity to embrace the best version of your lifestyle. Social or Golf Memberships are optional.
Description
Experience resort style living every day in your spacious 2,686 SQFT Mission Carmel Condo, boasting breathtaking views of the sprawling fairways of the Championship El Campeon golf course at the famous Howey in the Hills 1,100 acre lakeside Mission Resort and Club. Rare 4 Bedroom, 3 Bath Condo no age restrictions! Embrace the sensation of vacationing everyday as you indulge in the myriad amenities of the Mission Resort, featuring four exquisite restaurants, two championship 18 hole golf courses, a resort pool, a tennis center equipped with 6 clay and 2 hard courts, Spa Marbella, a cutting edge fitness center, skeet shooting, and a 55 slip marina overlooking Lake Harris. Nestled within the gated community of Mission Resort, relish in the boundless outdoor activities on offer, with 1,400 nearby lakes inviting you to partake in championship bass fishing, boating, and various water sports. Whether you seek a primary residence or a vacation retreat, revel in the lifestyle you deserve within this meticulously crafted gem, boasting exquisite attention to detail at every turn. Step into your private sanctuary via either the stairs where you'll delight in entertaining friends and family in your gourmet kitchen, complete with striking granite countertops, custom 42 cabinetry, stainless steel appliances, a walk in pantry, a center island, and a separate breakfast bar. The open floor plan floods the living and dining areas with natural light, complemented by vaulted ceilings and access to the covered and screened lanai via triple glass pocket doors, maximizing your views. Retreat to the primary bedroom featuring a cozy sitting area and expansive walk in closets, or luxuriate in the en suite bath boasting his and her vanities, granite countertops, a walk in shower, and an oversized garden tubideal for unwinding after a long day. Transform the fourth bedroom into the home office or hobby room of your dreams. Additional baths feature granite countertops and under mount sinks. Newer HVAC and Hot Water Heater. All furnishings are included. Storage is plentiful, with ample closets, an oversized 2 car garage, and a spacious laundry/utility room equipped with cabinets and room for an extra refrigerator. Perfectly situated, this gem offers a serene rural ambiance while being mere minutes from the turnpike for easy access to Orlando's shopping, airports, and attractions. Gulf and Atlantic beaches are within a two hour drive, or venture to nearby cities of Mount Dora, Tavares, Clermont, and Eustis to enjoy festivals or for charming shops, waterfront dining, live entertainment, and year round events. Welcome to your new carefree, maintenance free lifestyle. Don't miss this opportunity to embrace the best version of your lifestyle. Social or Golf Memberships are optional.
Payment Calculator
- Principal & Interest -
- Property Tax $
- Home Insurance $
- HOA Fees $
- Monthly -
Features
Building and Construction
- Covered Spaces: 0.00
- Exterior Features: Balcony, Sliding Doors
- Flooring: Carpet, Tile
- Living Area: 2686.00
- Roof: Tile
School Information
- High School: Tavares High
- Middle School: Tavares Middle
- School Elementary: Astatula Elem
Garage and Parking
- Garage Spaces: 2.00
- Open Parking Spaces: 0.00
Eco-Communities
- Water Source: Public
Utilities
- Carport Spaces: 0.00
- Cooling: Central Air
- Heating: Central, Electric
- Pets Allowed: Yes
- Sewer: Public Sewer
- Utilities: BB/HS Internet Available, Cable Available, Electricity Connected, Sewer Connected, Water Connected
Finance and Tax Information
- Home Owners Association Fee Includes: Common Area Taxes, Escrow Reserves Fund, Fidelity Bond, Insurance, Maintenance Structure, Maintenance Grounds, Management, Pest Control, Private Road, Sewer
- Home Owners Association Fee: 0.00
- Insurance Expense: 0.00
- Net Operating Income: 0.00
- Other Expense: 0.00
- Tax Year: 2023
Other Features
- Appliances: Dishwasher, Dryer, Electric Water Heater, Microwave, Range, Refrigerator, Washer
- Association Name: Betsy Barbieux
- Association Phone: 352-326-8365
- Country: US
- Furnished: Furnished
- Interior Features: Ceiling Fans(s), Eat-in Kitchen, High Ceilings, Kitchen/Family Room Combo, Open Floorplan, Solid Wood Cabinets, Split Bedroom, Vaulted Ceiling(s), Walk-In Closet(s), Window Treatments
- Legal Description: MISSION CARMEL A CONDOMINIUM (ORB 2952 PG 2067-2203) UNIT 203 ORB 4814 PG 525
- Levels: One
- Area Major: 34737 - Howey In The Hills
- Occupant Type: Owner
- Parcel Number: 26-20-25-0320-000-20300
- Possession: Close Of Escrow
- Unit Number: 23
- View: Golf Course, Trees/Woods, Water
- Views: 194
- Zoning Code: PUD
Similar Properties
Contact Info

- Barbara Kleffel, REALTOR ®
- Southern Realty Ent. Inc.
- Office: 407.869.0033
- Mobile: 407.808.7117
- barb.sellsorlando@yahoo.com



