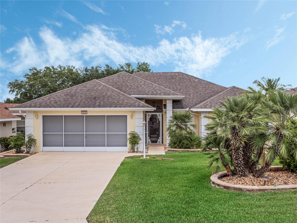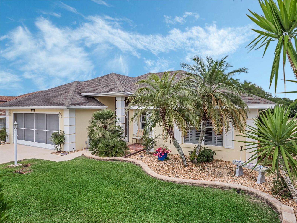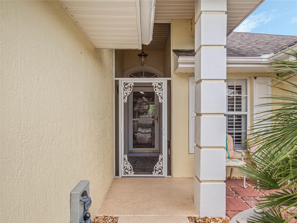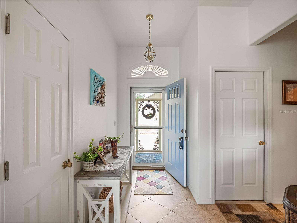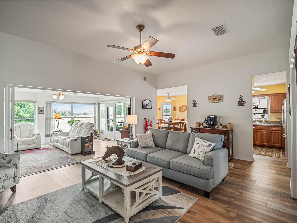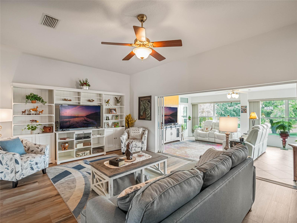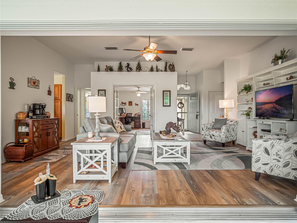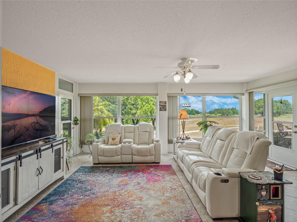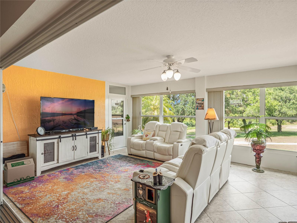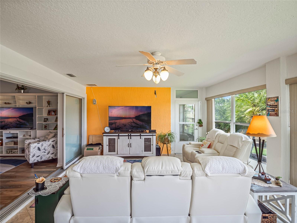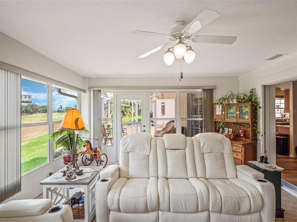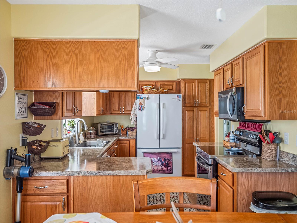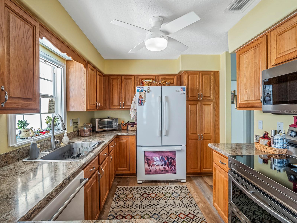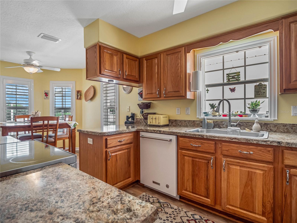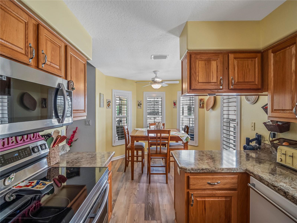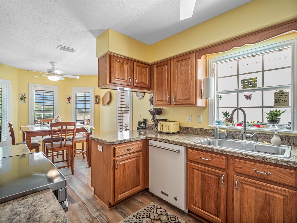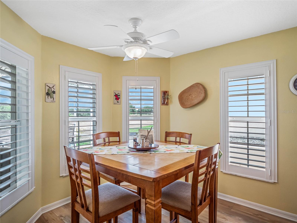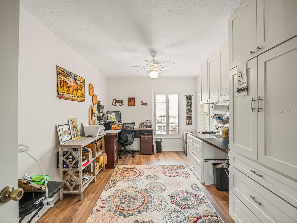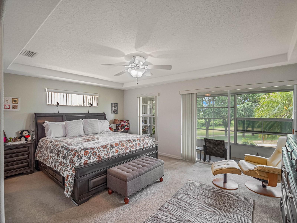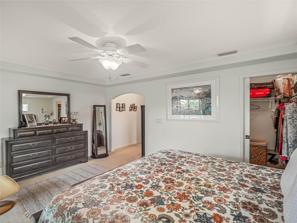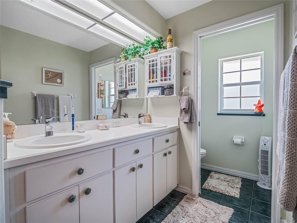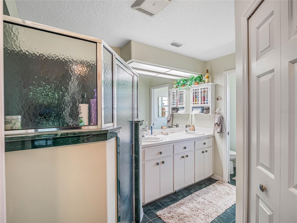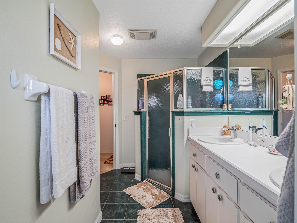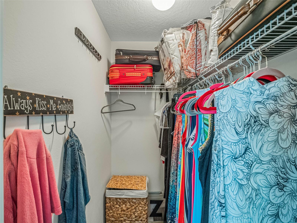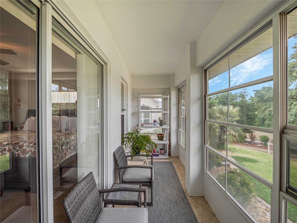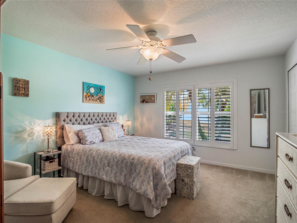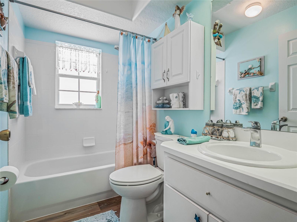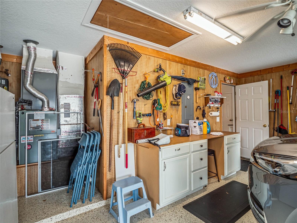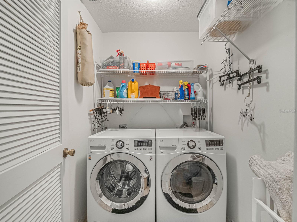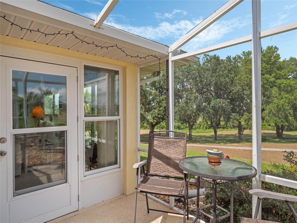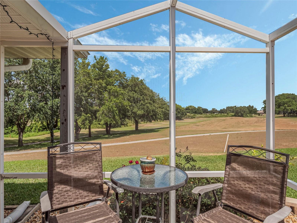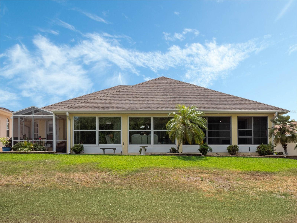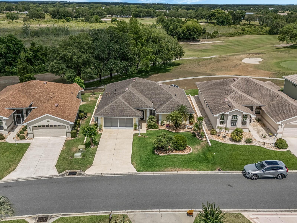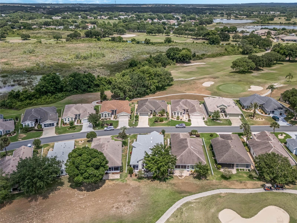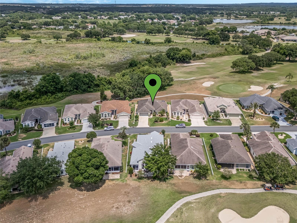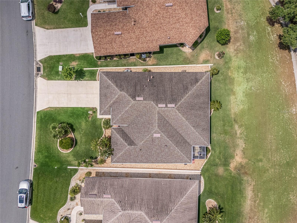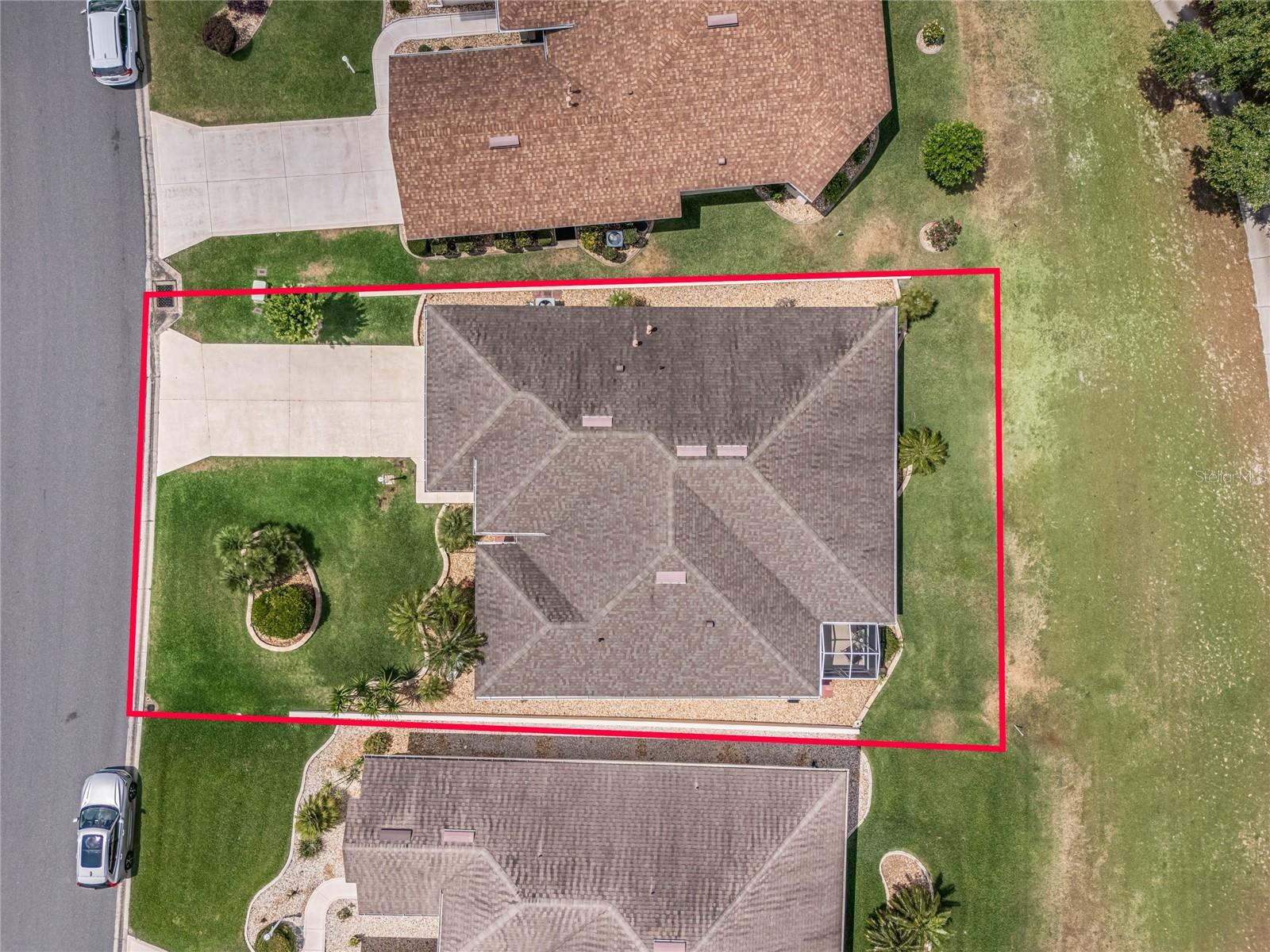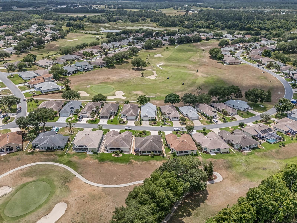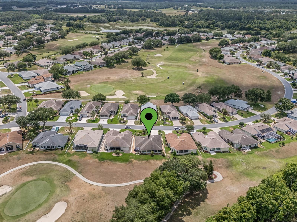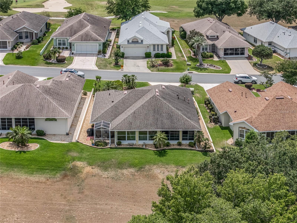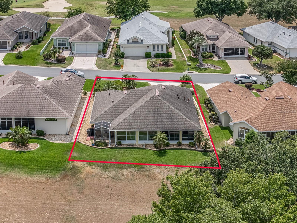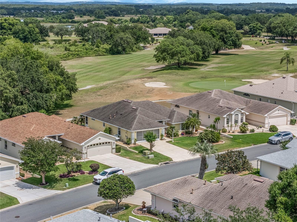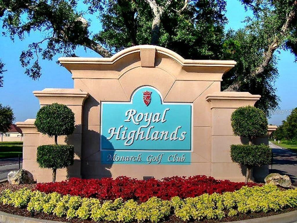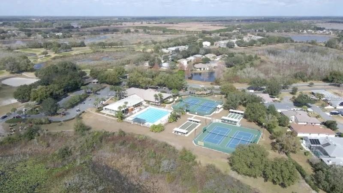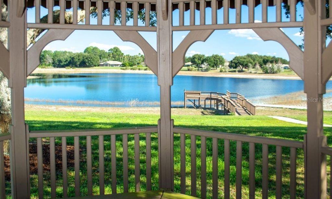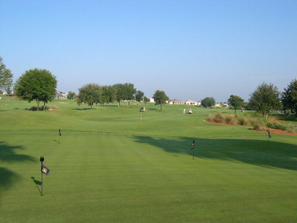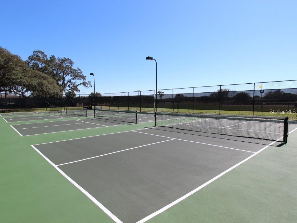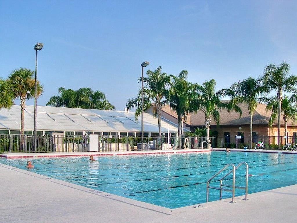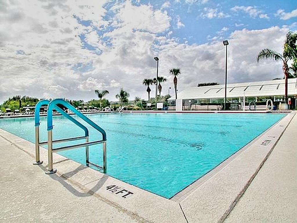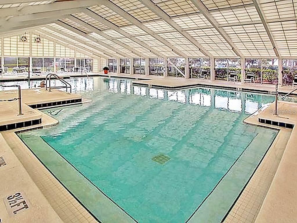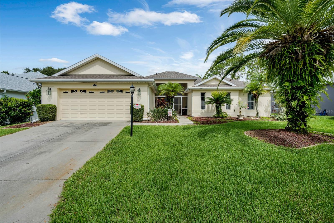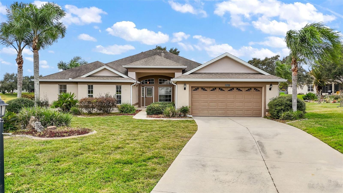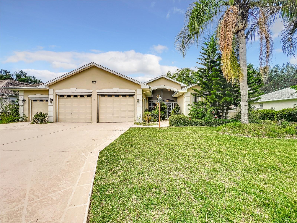5025 Saint Andrews Arcade, LEESBURG, FL 34748
Property Photos
Would you like to sell your home before you purchase this one?
Priced at Only: $364,400
For more Information Call:
Address: 5025 Saint Andrews Arcade, LEESBURG, FL 34748
Property Location and Similar Properties
- MLS#: G5081910 ( Residential )
- Street Address: 5025 Saint Andrews Arcade
- Viewed: 6
- Price: $364,400
- Price sqft: $132
- Waterfront: No
- Year Built: 2000
- Bldg sqft: 2762
- Bedrooms: 3
- Total Baths: 2
- Full Baths: 2
- Garage / Parking Spaces: 2
- Days On Market: 138
- Additional Information
- Geolocation: 28.6589 / -81.8707
- County: LAKE
- City: LEESBURG
- Zipcode: 34748
- Subdivision: Royal Highlands Ph 01d
- Provided by: FLORIDA PLUS REALTY, LLC
- Contact: Mary Mateo
- 407-252-2596
- DMCA Notice
-
DescriptionMOTIVATED SELLER!!! From previous feedback, seller is offering $4,500 towards removal of small wall in kitchen to give you that modern open floor plan!! Custom expanded Prince model with spacious open floor plan located on premium golf course frontage in 55+ Royal Highlands 24 hour gated community. This light and bright split bedroom plan home features beautiful panoramic views of the 1st green and 2nd tee box surrounded by wonderful conservation; the relaxing atmosphere sure to please any homeowner. The eat in kitchen includes a ceramic tile floor, electric stove (installed gas line), built in microwave, upgraded cabinets, pantry, and comfortable adjacent dinette area. The spacious master suite features two walk in closets, comfort height dual sink vanity, walk in shower, lovely coffered ceiling and sliding doors leading to a separate screened in lanai with vinyl windows; great for little green house. The great room offers updated LVP flooring and a triple sliding doors leading to the adjoining Florida room which boasts oversize Low E insulated glass windows & doors and 18 inch ceramic tile flooring with access to an additional 10x10 ft birdcage lanai. Attractive stone curbing accents the nicely landscaped yard. Pull down stairs provide easy access to additional storage above the garage. Additional features include: ROOF 2015, updated A/C and furnace with HEPA filter air purifier, updated hot water heater with Grundfos instant hot water system, Plantation shutters throughout, sliding screen on garage door, screen enclosed front entry. Improvements to the home since purchased last are the following: LVP flooring, new Bathroom sinks, faucets & kitchen faucet in 2020, paint througout, new range and microwave in 2023, new disposal, built in workstation/desk in den, replaced garage door opener and wheels. Situated on 1,092 acres of land this expertly planned resident owned community of 1500 homes boasts approximately 35 percent conservation land. This natural preserve is the habitat of waterfowl, native birds, and other wildlife. In addition there are 4 lakes, rolling hills with panoramic views, and an 18 hole Golf Course and restaurant. There are many amenities to offer homeowners including an outdoor pool and a heated indoor pool as well as endless clubs and common interest groups to choose from. Royal Highlands has 4 new pickleball courts. Royal Highlands is located within minutes to the FL Turnpike for easy access to the Orlando Airport, theme parks, downtown Orlando, beaches and so much more. The Orlando Health South Lake Hospital Emergency Room and Medical Pavilion is located just a few minutes away on Hwy 27 north. Only 20 minutes away from the town of Clermont, where you have all of your shopping, dining and medical needs available. PLEASE TAKE A LOOK AT THE AMAZING VIDEO!!
Payment Calculator
- Principal & Interest -
- Property Tax $
- Home Insurance $
- HOA Fees $
- Monthly -
Features
Building and Construction
- Covered Spaces: 0.00
- Exterior Features: Lighting
- Flooring: Carpet, Tile, Vinyl
- Living Area: 1987.00
- Roof: Shingle
Land Information
- Lot Features: On Golf Course, Paved
Garage and Parking
- Garage Spaces: 2.00
- Open Parking Spaces: 0.00
Eco-Communities
- Water Source: Public
Utilities
- Carport Spaces: 0.00
- Cooling: Central Air
- Heating: Gas
- Pets Allowed: Yes
- Sewer: Public Sewer
- Utilities: Cable Connected, Electricity Connected, Natural Gas Connected, Sewer Connected, Water Connected
Amenities
- Association Amenities: Clubhouse, Fitness Center, Gated, Golf Course, Pickleball Court(s), Pool, Recreation Facilities, Security, Tennis Court(s)
Finance and Tax Information
- Home Owners Association Fee Includes: Guard - 24 Hour, Cable TV, Escrow Reserves Fund, Internet, Recreational Facilities
- Home Owners Association Fee: 212.00
- Insurance Expense: 0.00
- Net Operating Income: 0.00
- Other Expense: 0.00
- Tax Year: 2023
Other Features
- Appliances: Dishwasher, Disposal, Microwave, Range Hood, Refrigerator
- Association Name: Keneshia Shepherd
- Association Phone: 352-326-8344
- Country: US
- Interior Features: Ceiling Fans(s), Primary Bedroom Main Floor, Split Bedroom
- Legal Description: ROYAL HIGHLANDS PHASE 1-D SUB LOT 668 PB 41 PGS 49-54 ORB 5577 PG 1529
- Levels: One
- Area Major: 34748 - Leesburg
- Occupant Type: Owner
- Parcel Number: 13-21-24-1820-000-66800
- View: Golf Course, Trees/Woods
- Zoning Code: PUD
Similar Properties
Nearby Subdivisions
Acreage
Arbormere Sub
Arlington Rdg Ph 3a
Arlington Rdg Ph Ib
Arlington Rdgph 3b
Arlington Ridge
Arlington Ridge Ph 1c
Arlington Ridge Phase 2
Bradford Rdg
Bradford Ridge
Bradford Ridge Pb 77 Pg 2627 L
Cisky Park 02
Consigny Place Sub
Eagletail Landing
Edgewater Heights
Edgewood Park Add
Fox Pointe At Rivers Edge
Friendswood Sub
Griffin Shores
Groves At Whitemarsh
Hawthorne At Leesburg
Hawthorne At Leesburg A Coop
Highland Lakes
Highland Lakes Ph 01
Highland Lakes Ph 02a
Highland Lakes Ph 02b
Highland Lakes Ph 02c
Highland Lakes Ph 02d Tr Ad
Highland Lakes Ph 03 Tr Ag
Highland Lakes Ph 1b
Hollywood Heights
Johnsons Mary K T S
Lagomar Shores
Lake Denham Estates
Lake Griffin Preserve
Lake Pointesummit
Leesburg
Leesburg Arlington Ridge Ph 02
Leesburg Arlington Ridge Ph 1-
Leesburg Arlington Ridge Ph 1a
Leesburg Arlington Ridge Ph 1b
Leesburg Arlington Ridge Ph 1c
Leesburg Bel Mar
Leesburg Beverly Shores
Leesburg Edgewater Heights
Leesburg Hampton Court
Leesburg Indian Oaks
Leesburg Indian Oaks Replatx
Leesburg Kingson Park
Leesburg Lagomar Shores
Leesburg Lake Pointe At Summit
Leesburg Lakewood Park
Leesburg Legacy
Leesburg Legacy Leesburg
Leesburg Legacy Leesburg Unit
Leesburg Legacy Of Leesburg
Leesburg Liberia
Leesburg Loves Point Add
Leesburg Majestic Oaks Shores
Leesburg Newtown
Leesburg Oak Crest
Leesburg Oakridge Condo Ph 01
Leesburg Oalhill Park
Leesburg Overlook At Lake Grif
Leesburg Royal Oak Estates
Leesburg Schaeffer Sub
Leesburg Sleepy Hollow First A
Leesburg Terrace Green Sub
Leesburg The Pulp Mill Sub
Leesburg Village At Lake Point
Leesburg Waters Edge
Leesburg Waters Edge Sub
Leesburg Wentzels Sub
Leesburg Westside Oaks
Leesburg Whispering Pines
Leesburg Whispering Pines Anne
Leesburg Woodland Park Rep
Legacy Leesburg
Legacy Of Leesburg
Legacyleesburg Un 04
Mission Heights
Monroe Park
Montclair Manor
Morningview At Leesburg
Not In Hernando
Not On List
Not On The List
Oakhill Park
Park Hill Ph 02
Park Hill Phase 2
Park Hill Sub
Pennbrooke
Pennbrooke Fairways
Pennbrooke Fairways Of Leesbur
Pennbrooke Ph 01a
Pennbrooke Ph 01d
Pennbrooke Ph 01f Tr Ad Stree
Pennbrooke Ph 01g Tr A-b
Pennbrooke Ph 01g Tr Ab
Pennbrooke Ph 01h
Pennbrooke Ph 01k
Pennbrooke Ph 02n Lt N1 Orb 22
Pennbrooke Ph Ie Sub
Plantation At Leesburg
Plantation At Leesburg Arborda
Plantation At Leesburg Ashland
Plantation At Leesburg Belle G
Plantation At Leesburg Belle T
Plantation At Leesburg Brampto
Plantation At Leesburg Casa De
Plantation At Leesburg Glen Ea
Plantation At Leesburg Glendal
Plantation At Leesburg Golfvie
Plantation At Leesburg Heron R
Plantation At Leesburg Laurel
Plantation At Leesburg Long Me
Plantation At Leesburg Manor V
Plantation At Leesburg Mulberr
Plantation At Leesburg Nottowa
Plantation At Leesburg River C
Plantation At Leesburg Riversi
Plantation At Leesburg Riverwa
Plantation At Leesburg Sawgras
Plantation At Leesburg Tara Vi
Plantation At Leesburg Waterbr
Plantationleesburg Sable Rdg
Royal Highlands
Royal Highlands Ph 01
Royal Highlands Ph 01 Tr B Les
Royal Highlands Ph 01a
Royal Highlands Ph 01ca
Royal Highlands Ph 01d
Royal Highlands Ph 01e
Royal Highlands Ph 02 Lt 992 O
Royal Highlands Ph 02a Lt 1173
Royal Highlands Ph 02b Lt 1317
Royal Highlands Ph I Sub
Royal Highlands Ph Ia Sub
Royal Hlnds Ph 1
Royal Hlnds Ph 2a
Seasons At Park Hill
Seasons/pk Hill
Seasonshillside
Seasonspk Hill
Sunshine Park
The Plantation At Leesburg
The Pulp Mill
Whitemarsh Sub
Wilkins W C
Windsong At Leesburg
Windsong At Leesburg Phase 2
Windsongleesburg Ph 2
Woodland Park Rep
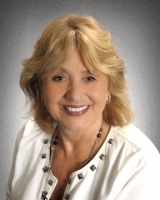
- Barbara Kleffel, REALTOR ®
- Southern Realty Ent. Inc.
- Office: 407.869.0033
- Mobile: 407.808.7117
- barb.sellsorlando@yahoo.com


