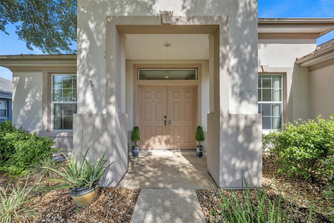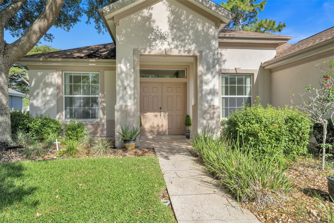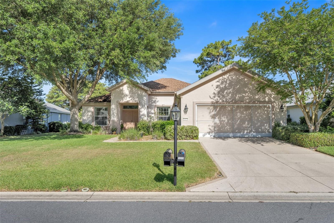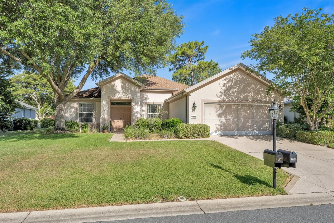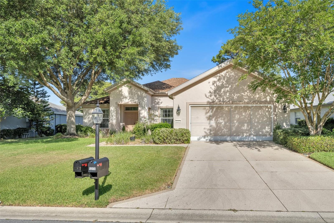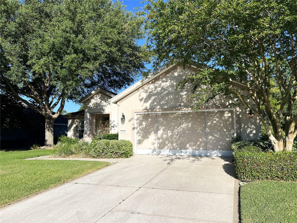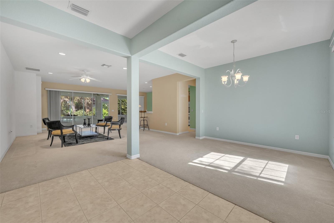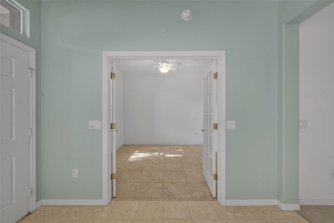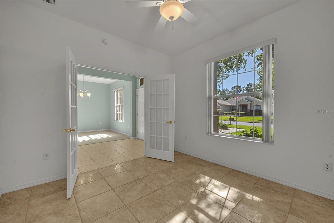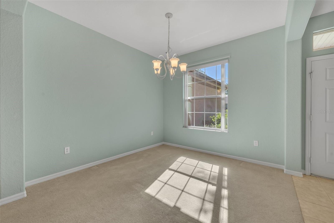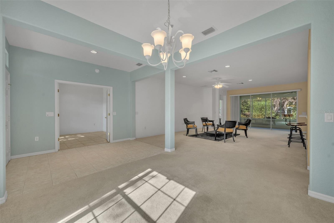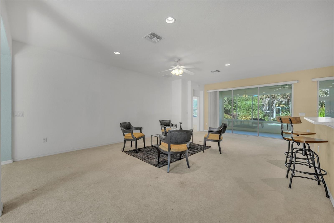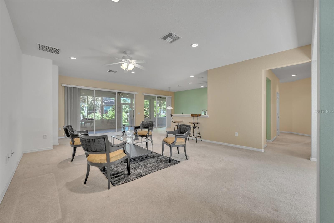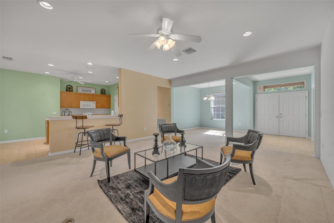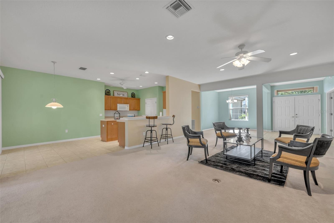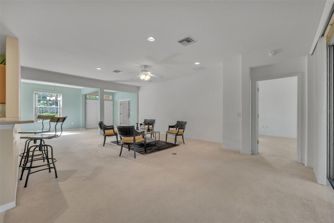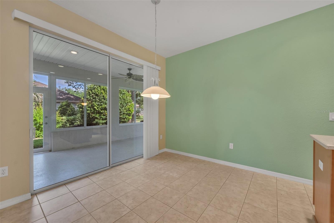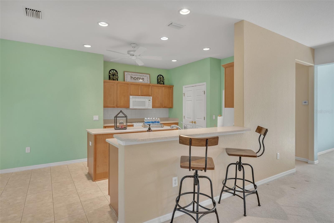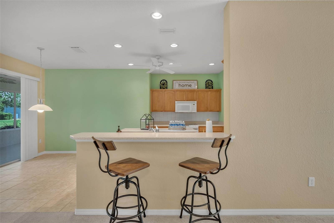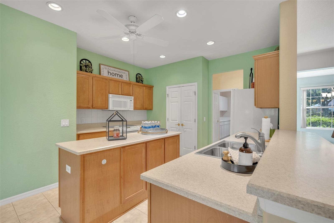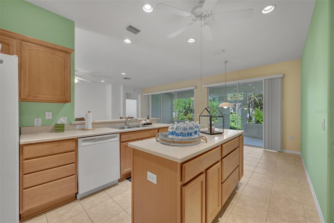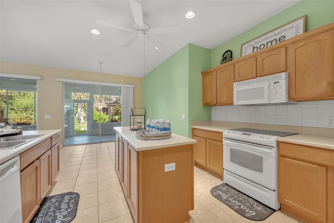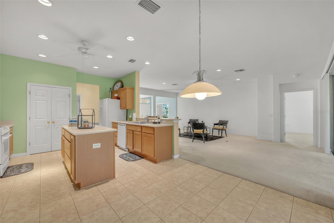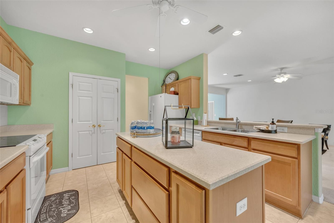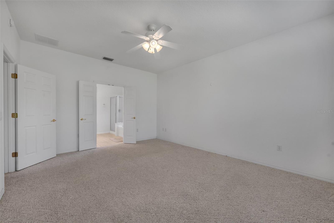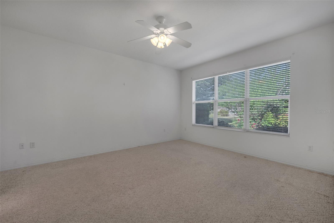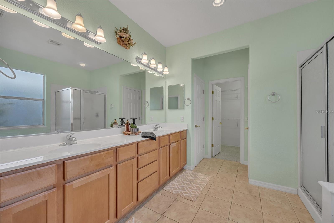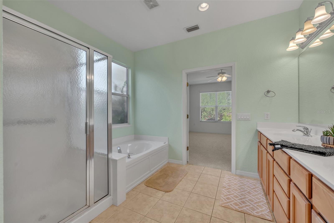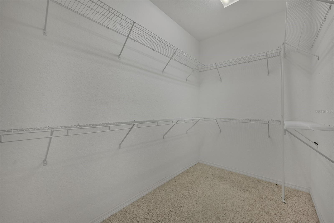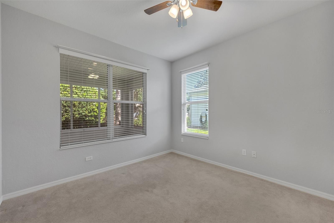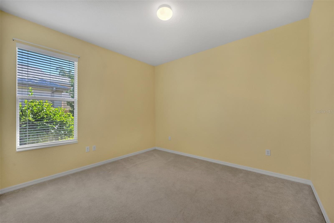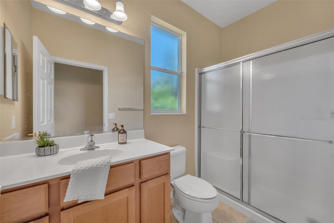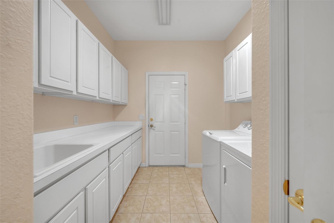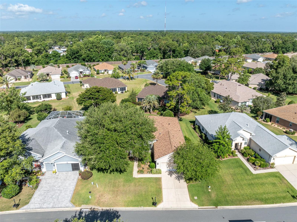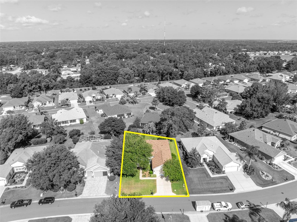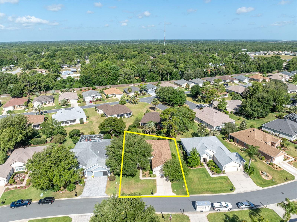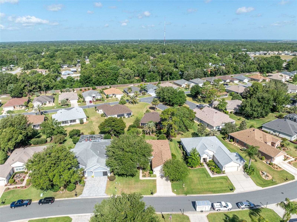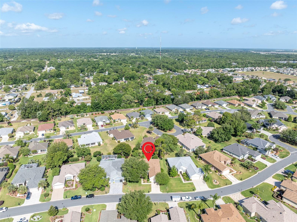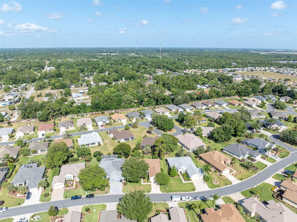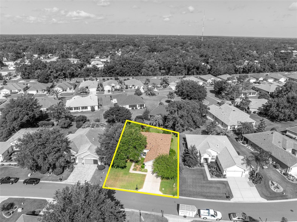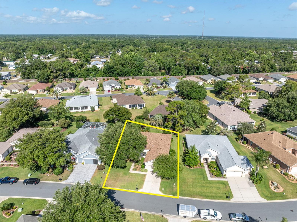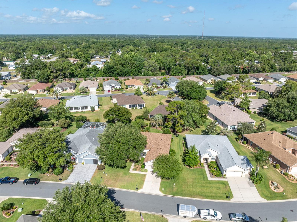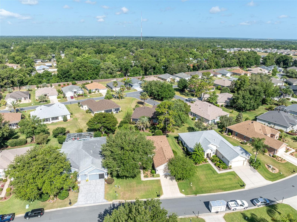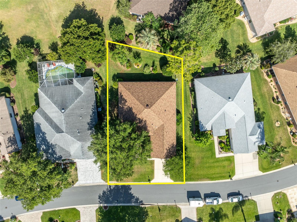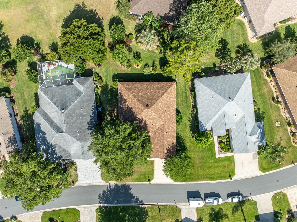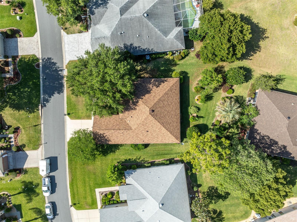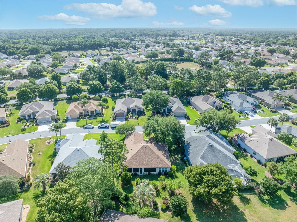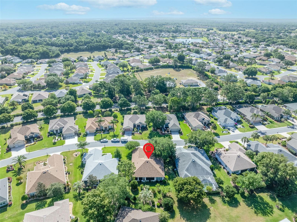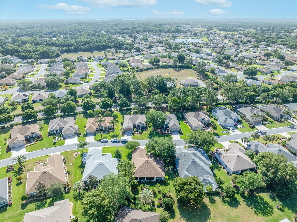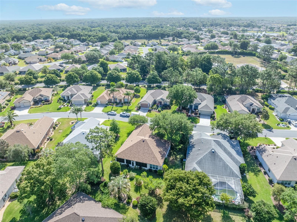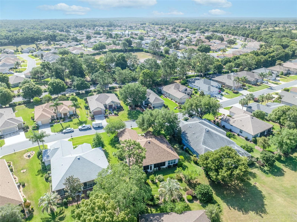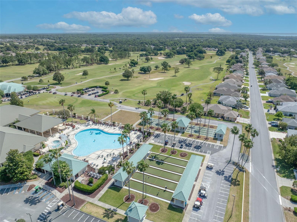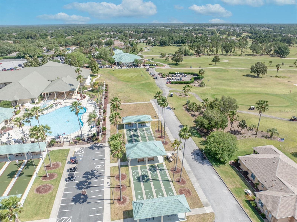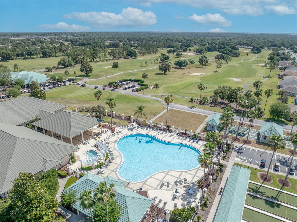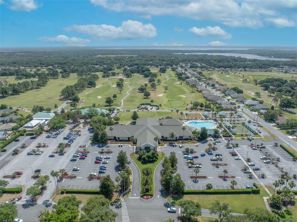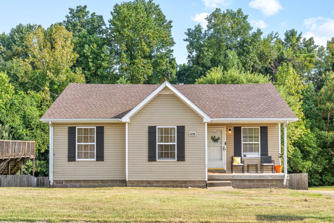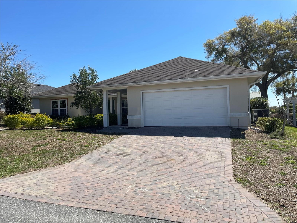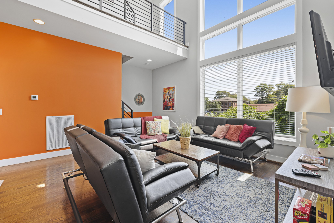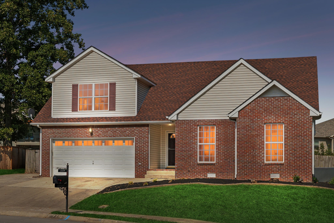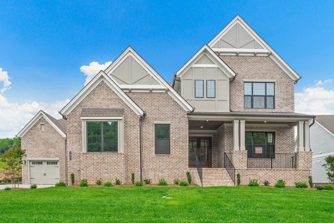12176 91st Avenue, SUMMERFIELD, FL 34491
Property Photos
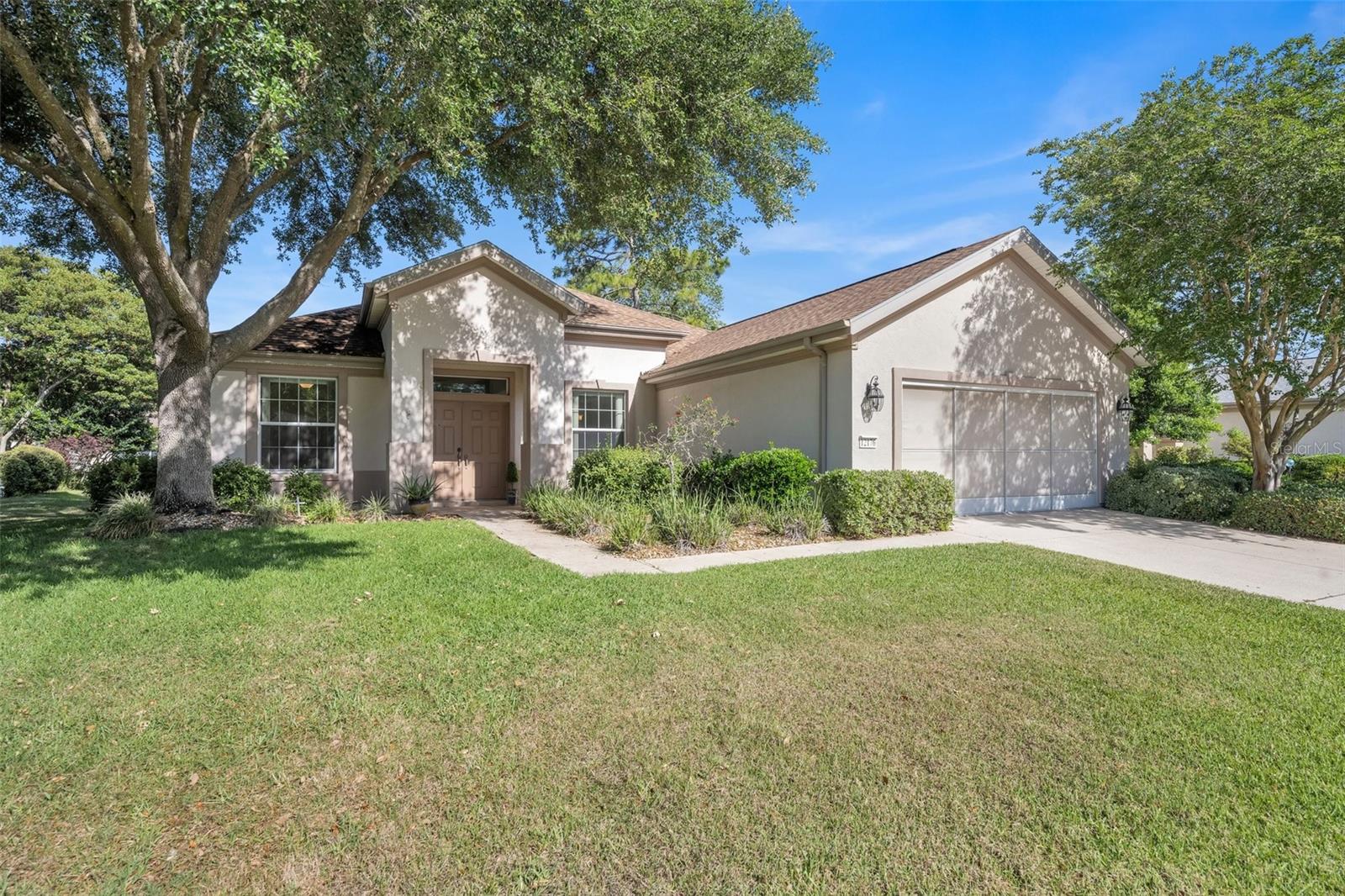
Would you like to sell your home before you purchase this one?
Priced at Only: $340,000
For more Information Call:
Address: 12176 91st Avenue, SUMMERFIELD, FL 34491
Property Location and Similar Properties






- MLS#: G5081553 ( Residential )
- Street Address: 12176 91st Avenue
- Viewed: 36
- Price: $340,000
- Price sqft: $112
- Waterfront: No
- Year Built: 2004
- Bldg sqft: 3040
- Bedrooms: 3
- Total Baths: 2
- Full Baths: 2
- Garage / Parking Spaces: 2
- Days On Market: 381
- Additional Information
- Geolocation: 29.0451 / -82.0023
- County: MARION
- City: SUMMERFIELD
- Zipcode: 34491
- Subdivision: Spruce Creek Gc
- Provided by: KELLER WILLIAMS ELITE PARTNERS III REALTY
- Contact: Lorie Gullian
- 321-527-5111

- DMCA Notice
Description
Welcome to Golf Course and Country Club, living at its finest in the gated Spruce Creek Golf and Country Club!
As you enter this Johnstown model, you're greeted by a sprawling layout that effortlessly blends style and functionality. The split open floor plan offers 3 bedrooms and 2 bathrooms, along with a den, a formal dining room, and a full sized laundry room with endless storage space! This home offers unparalleled versatility to accommodate your every need.
The centerpiece of this residence is the kitchen, with an island, seating at the bar, roll out storage,pot and pans drawers, and eat in space for casual dining. For grand entertaining affairs, the formal dining room provides the perfect setting to gather and create lasting memories.
Take a step out onto the spacious enclosed lanai that has privacy and mature landscaping to ensure that you can relax unnoticed by fellow neighbors.
This home is located in Castle Pines and within a golf cart ride of the Lake Vista Recreational Center. Del Webb Spruce Creek Golf and Country Club offers 2 heated outdoor and 1 indoor lap pools, a fitness center, Horizon Club which is a 32,000 sq ft community center, a walking path on the American Kestrel Preserve, 12 pickleball courts, bocceball, tennis, 36 holes of multi tee champion golf designed by Terry Doss, the Pavilion adjacement to the fitness center, a restaurant, a dog run, many clubs to choose from to join, RV storage and so much more ! This community has no CDD's! The community is situated close to shopping, entertainment and medical facilities within minutes! ROOF 2021, TANKLESS WATER HEATER 2017 and HVAC 2017!
Description
Welcome to Golf Course and Country Club, living at its finest in the gated Spruce Creek Golf and Country Club!
As you enter this Johnstown model, you're greeted by a sprawling layout that effortlessly blends style and functionality. The split open floor plan offers 3 bedrooms and 2 bathrooms, along with a den, a formal dining room, and a full sized laundry room with endless storage space! This home offers unparalleled versatility to accommodate your every need.
The centerpiece of this residence is the kitchen, with an island, seating at the bar, roll out storage,pot and pans drawers, and eat in space for casual dining. For grand entertaining affairs, the formal dining room provides the perfect setting to gather and create lasting memories.
Take a step out onto the spacious enclosed lanai that has privacy and mature landscaping to ensure that you can relax unnoticed by fellow neighbors.
This home is located in Castle Pines and within a golf cart ride of the Lake Vista Recreational Center. Del Webb Spruce Creek Golf and Country Club offers 2 heated outdoor and 1 indoor lap pools, a fitness center, Horizon Club which is a 32,000 sq ft community center, a walking path on the American Kestrel Preserve, 12 pickleball courts, bocceball, tennis, 36 holes of multi tee champion golf designed by Terry Doss, the Pavilion adjacement to the fitness center, a restaurant, a dog run, many clubs to choose from to join, RV storage and so much more ! This community has no CDD's! The community is situated close to shopping, entertainment and medical facilities within minutes! ROOF 2021, TANKLESS WATER HEATER 2017 and HVAC 2017!
Payment Calculator
- Principal & Interest -
- Property Tax $
- Home Insurance $
- HOA Fees $
- Monthly -
Features
Building and Construction
- Builder Model: Johnstown
- Covered Spaces: 0.00
- Exterior Features: Lighting, Rain Gutters, Sliding Doors
- Flooring: Carpet, Ceramic Tile
- Living Area: 2120.00
- Roof: Shingle
Land Information
- Lot Features: Landscaped, Paved, Unincorporated
Garage and Parking
- Garage Spaces: 2.00
- Open Parking Spaces: 0.00
- Parking Features: Driveway, Garage Door Opener
Eco-Communities
- Water Source: Public
Utilities
- Carport Spaces: 0.00
- Cooling: Central Air
- Heating: Electric, Heat Pump
- Pets Allowed: Breed Restrictions
- Sewer: Public Sewer
- Utilities: Cable Available, Electricity Connected, Public, Sewer Connected, Underground Utilities, Water Connected
Amenities
- Association Amenities: Clubhouse, Fence Restrictions, Fitness Center, Gated, Golf Course, Pickleball Court(s), Pool, Recreation Facilities, Tennis Court(s)
Finance and Tax Information
- Home Owners Association Fee Includes: Guard - 24 Hour, Common Area Taxes, Pool, Escrow Reserves Fund, Management, Private Road, Recreational Facilities, Trash
- Home Owners Association Fee: 184.00
- Insurance Expense: 0.00
- Net Operating Income: 0.00
- Other Expense: 0.00
- Tax Year: 2023
Other Features
- Appliances: Dishwasher, Disposal, Dryer, Electric Water Heater, Microwave, Range, Refrigerator, Tankless Water Heater, Washer
- Association Name: Nicole Arias/Leland Management
- Association Phone: 352-307-0696 ext
- Country: US
- Interior Features: Ceiling Fans(s), Eat-in Kitchen, High Ceilings, Open Floorplan, Thermostat, Walk-In Closet(s)
- Legal Description: SEC 03 TWP 17 RGE 23 PLAT BOOK 008 PAGE 001 SPRUCE CREEK COUNTRY CLUB CASTLE PINES LOT 84
- Levels: One
- Area Major: 34491 - Summerfield
- Occupant Type: Vacant
- Parcel Number: 6125-084-000
- Possession: Close Of Escrow
- Views: 36
- Zoning Code: PUD
Similar Properties
Nearby Subdivisions
9458
Ag Non Sub
Belleview Big Oaks 04
Belleview Heights
Belleview Heights Est
Belleview Heights Estate
Belleview Heights Estates
Belleview Heights Estates (pav
Belleview Heights Estates Pave
Belleview Heights Ests Paved
Belleview Hills Estate
Belweir Acres
Bird Island
Bloch Brothers
Breezewood Estate
Del Webb Spruce Creek Country
Del Webb Spruce Creek Gcc
Edgewater Estate
Edgewater Estates
Enclave/stonecrest 04
Enclavestonecrest 04
Evangelical Bible Mission
Fairfax Hills
Fairfax Hills North
Fairwaysstonecrest
Hills/stonecrest Un 03
Hillsstonecrest Un 03
Johnson Wallace E Jr
Lake Shores Of Sunset Harbor
Lake Weir Shores Un 3
Lakes/stonecrest Un 02 Ph 01
Lakesstonecrest Un 02 Ph 01
Linksstonecrest
Little Lake Weir
Mdwsstonecrest Un 1
Meadows/stonecrest Un 02
Meadowsstonecrest Un 02
N/a
No Subdivision
None
North Valley/stonecrest Un 02
North Valleystonecrest Un 02
North Vlystonecrest Un Iii
Not Applicable
Not In Hernando
Not On List
Not On The List
Orange Blossom Hills
Orange Blossom Hills 07
Orange Blossom Hills 14
Orange Blossom Hills Sub
Orange Blossom Hills Un 02
Orange Blossom Hills Un 03
Orange Blossom Hills Un 04
Orange Blossom Hills Un 06
Orange Blossom Hills Un 07
Orange Blossom Hills Un 08
Orange Blossom Hills Un 09
Orange Blossom Hills Un 1
Orange Blossom Hills Un 10
Orange Blossom Hills Un 13
Orange Blossom Hills Un 14
Orange Blossom Hills Un 15
Orange Blossom Hills Un 5
Orange Blossom Hills Un 6
Orange Blossom Hills Un 8
Orange Blossom Hills Unit 1
Orange Blossom Hills Uns 01 0
Orange Blsm Hls
Overlookstonecrest Un 03
Scroggies Acres
Silverleaf Hills
Southern Rdgstonecrest
Spruce Creek Country Club
Spruce Creek Country Club Fire
Spruce Creek Country Club Star
Spruce Creek Country Club Well
Spruce Creek Gc
Spruce Creek Golf Country
Spruce Creek Golf Country Clu
Spruce Creek Golf & Country Cl
Spruce Creek Golf Country Club
Spruce Creek South
Spruce Creek South 03
Spruce Creek South 04
Spruce Creek South Xiv
Spruce Creek Southx
Spruce Crk Cc Hampton Hills
Spruce Crk Cc Tamarron Rep
Spruce Crk Cc Torrey Pines
Spruce Crk Cc Windward Hills
Spruce Crk Gc
Spruce Crk Golf Cc Alamosa
Spruce Crk Golf Cc Spyglass
Spruce Crk Golf Cc Turnberry
Spruce Crk Golf & Cc Spyglass
Spruce Crk South 02
Spruce Crk South 06
Spruce Crk South 08
Spruce Crk South 09
Spruce Crk South 11
Spruce Crk South 12
Spruce Crk South 13
Spruce Crk South X
Spruce Crk South Xiv
Stonecrest
Stonecrest Links
Stonecrest Meadows
Stonecrest Un 01
Stonecrest Un 02
Stonecrest Villagesmarion Un 5
Summerfield
Summerfield Oaks
Summerfield Ter
Summerfield Terrace
Sunset Harbor
Sunset Hills
Sunset Hills Ph Ireplat
Timucuan Island Un 01
Unknown
Virmillion Estate
Wallace Johnson
Woods Lakes
Contact Info
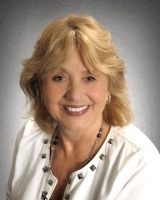
- Barbara Kleffel, REALTOR ®
- Southern Realty Ent. Inc.
- Office: 407.869.0033
- Mobile: 407.808.7117
- barb.sellsorlando@yahoo.com



