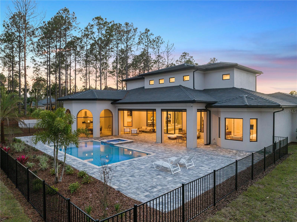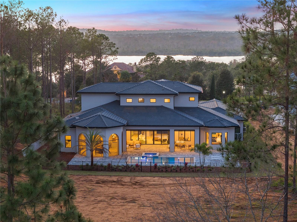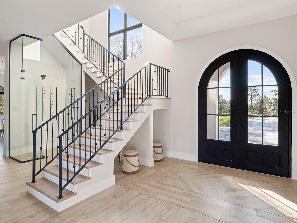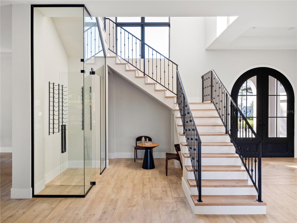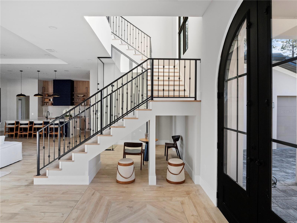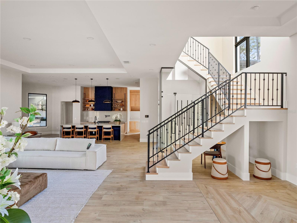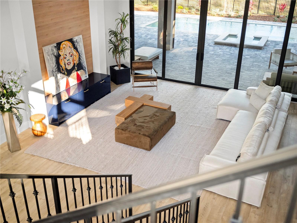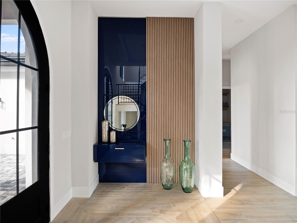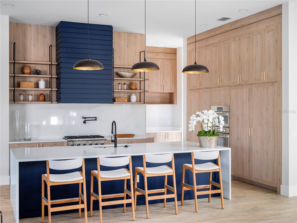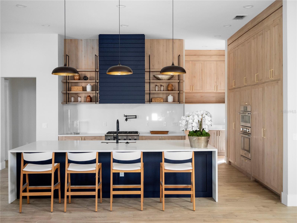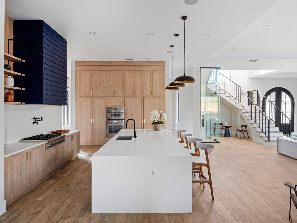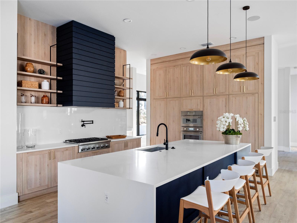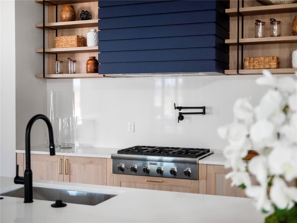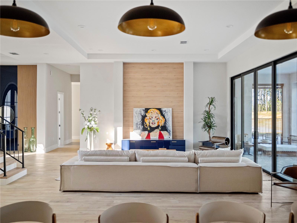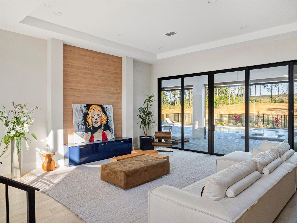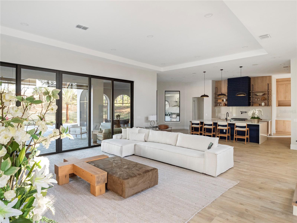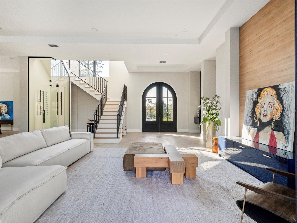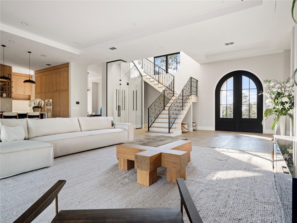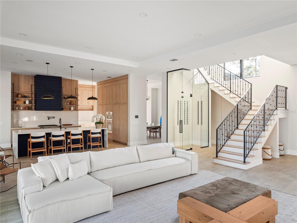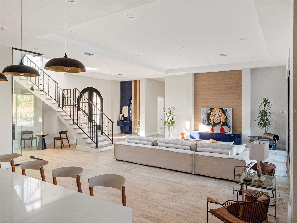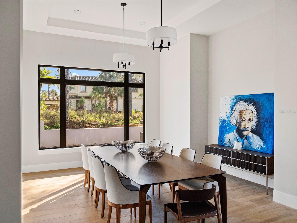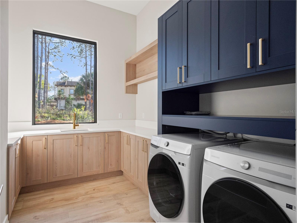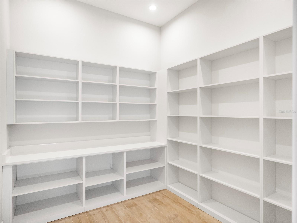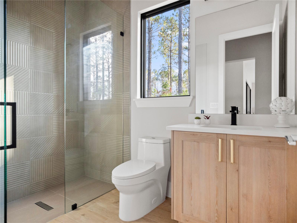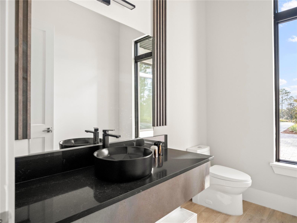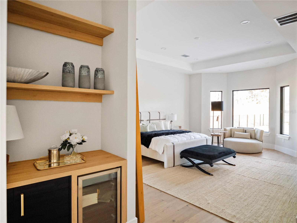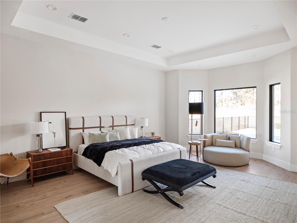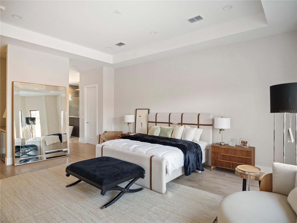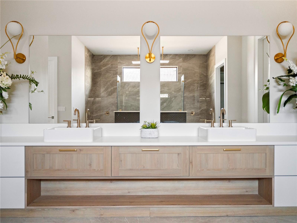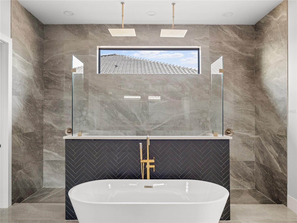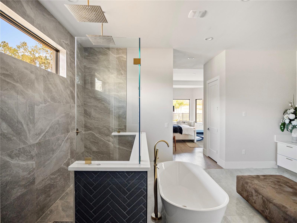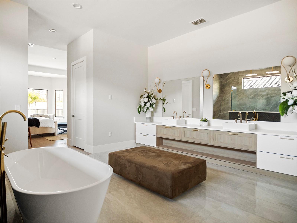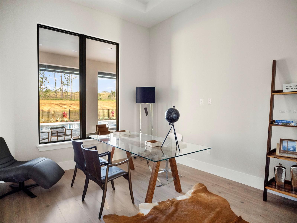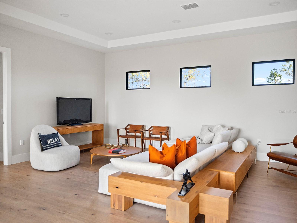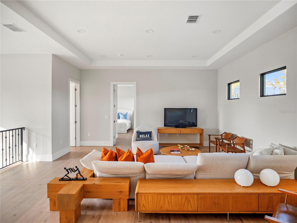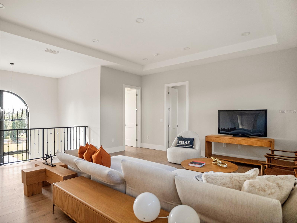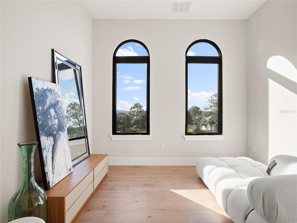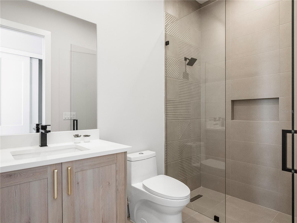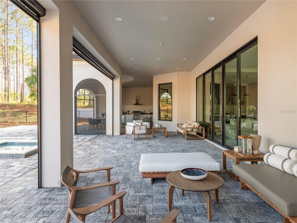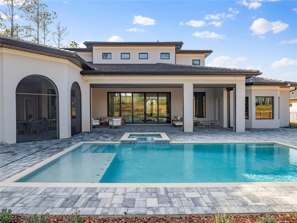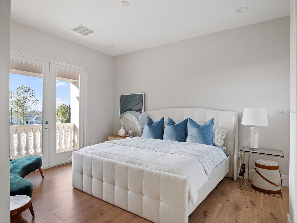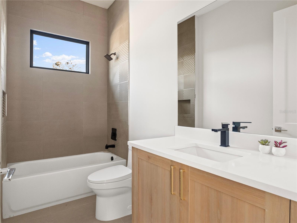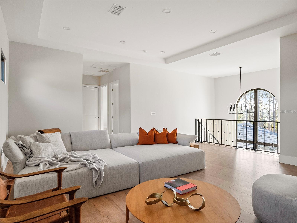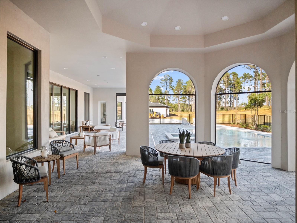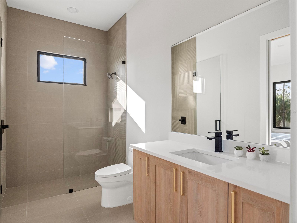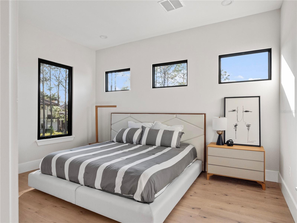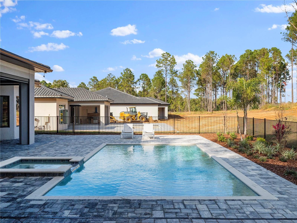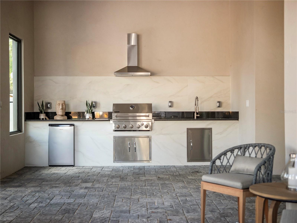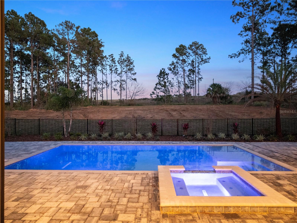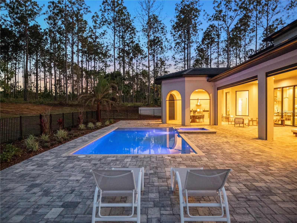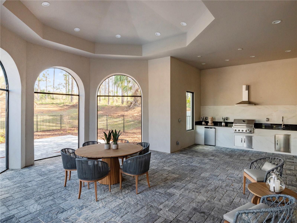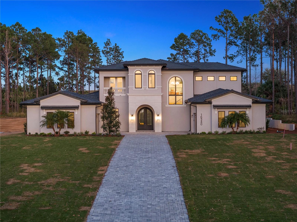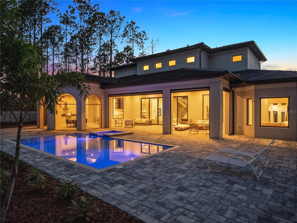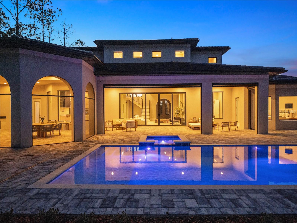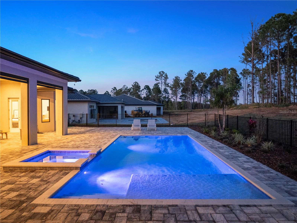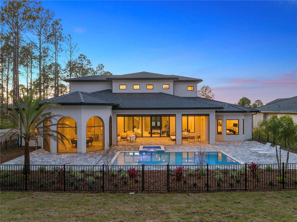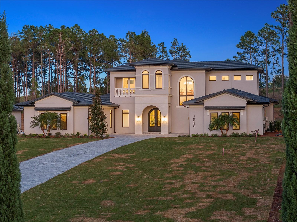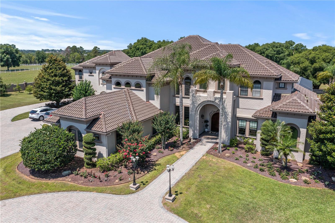16340 Pendio Drive, BELLA COLLINA, FL 34756
Property Photos
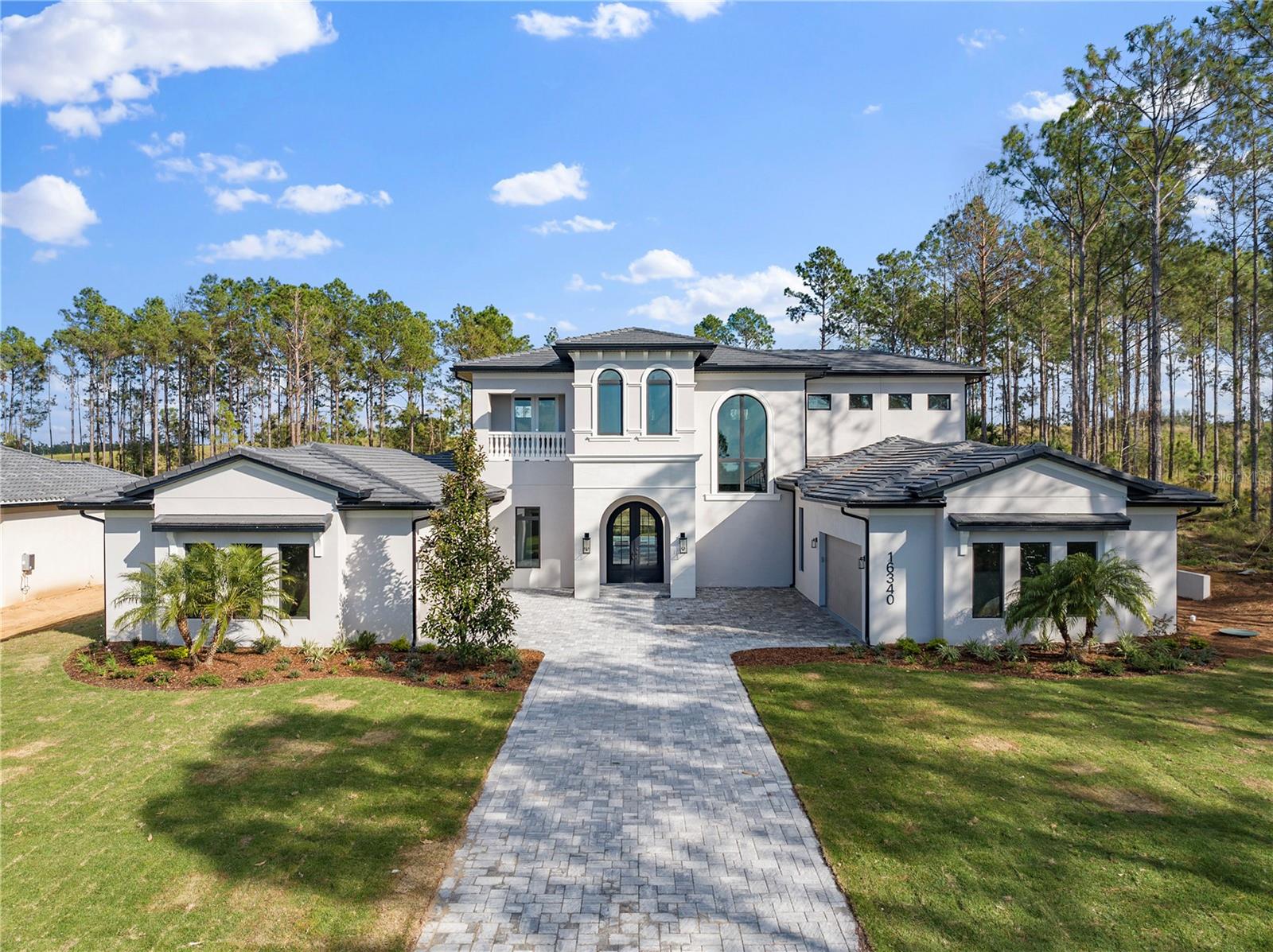
Would you like to sell your home before you purchase this one?
Priced at Only: $2,925,000
For more Information Call:
Address: 16340 Pendio Drive, BELLA COLLINA, FL 34756
Property Location and Similar Properties
- MLS#: G5076525 ( Residential )
- Street Address: 16340 Pendio Drive
- Viewed: 7
- Price: $2,925,000
- Price sqft: $368
- Waterfront: No
- Year Built: 2023
- Bldg sqft: 7940
- Bedrooms: 4
- Total Baths: 6
- Full Baths: 5
- 1/2 Baths: 1
- Garage / Parking Spaces: 4
- Days On Market: 324
- Additional Information
- Geolocation: 28.5708 / -81.6698
- County: LAKE
- City: BELLA COLLINA
- Zipcode: 34756
- Elementary School: Grassy Lake Elementary
- Middle School: East Ridge Middle
- High School: Lake Minneola High
- Provided by: BELLA COLLINA REAL ESTATE CO
- Contact: Dawn Roffey
- 407-469-4980

- DMCA Notice
-
DescriptionMove in ready two story custom home on a one acre preserve homesite in the exquisite guard gated golf community of Bella Collina. Upon entering this home you are greeted with a semi formal entry that opens to the expansive great room with an abundance of light coming through the 5 panel sliders that overlook the pool and lanai areas. The custom designed gourmet kitchen with wood trim accents throughout boasts a large island overlooking the great room. Appliances include Thermador 6 burner gas range, custom built hood, fridge with matching front cabinet facing, pot filler, oversized walk in pantry, and large breakfast nook in addition the formal dining room and dry bar area. A corner wine wall adds the elegance of the great room. The first floor primary bedroom offers an owners coffee bar with beverage fridge. Large bay windows stream plenty of natural sunlight with a sitting area overlooking the pool and lanai. The ensuite bathroom features dual side entry shower with two rain heads, double vanity, soaking tub and two walk in closets. Three additional bedrooms and loft on the second floor are perfect for additional family members or guests. The oversized lanai and backyard living areas are ideal for entertaining with several covered sitting and dining areas and remote controlled screens. The outdoor kitchen and grilling areas have plenty of counter space, a fridge with sink and easy access to the main kitchen. A 1st floor office can also double as a guest room. The club at Bella Collina offers year round culinary and social activities for all ages. . Enjoy a round of golf on the Nick Faldo designed golf course or wind down at one of the restaurant terraces. Additional amenities include Har Tru tennis facility, pickleball., outdoor pool complex, spa and fitness center with an array of complimentary fitness classes. Call today to learn more about this incredible home at Bella Collina.
Payment Calculator
- Principal & Interest -
- Property Tax $
- Home Insurance $
- HOA Fees $
- Monthly -
Features
Building and Construction
- Builder Model: Custom
- Builder Name: Primo Homes
- Covered Spaces: 0.00
- Exterior Features: Balcony, Irrigation System, Outdoor Grill, Outdoor Kitchen, Sliding Doors
- Fencing: Fenced
- Flooring: Laminate, Tile
- Living Area: 5254.00
- Other Structures: Outdoor Kitchen
- Roof: Concrete, Tile
Property Information
- Property Condition: Completed
Land Information
- Lot Features: In County, Landscaped, Near Golf Course, Sidewalk, Sloped, Paved, Private
School Information
- High School: Lake Minneola High
- Middle School: East Ridge Middle
- School Elementary: Grassy Lake Elementary
Garage and Parking
- Garage Spaces: 4.00
- Parking Features: Driveway, Garage Door Opener, Garage Faces Side, Ground Level
Eco-Communities
- Pool Features: Gunite, In Ground, Lighting, Pool Alarm
- Water Source: Public
Utilities
- Carport Spaces: 0.00
- Cooling: Central Air
- Heating: Central
- Pets Allowed: Breed Restrictions, Yes
- Sewer: Public Sewer
- Utilities: BB/HS Internet Available, Cable Available, Electricity Connected, Fire Hydrant, Natural Gas Connected, Phone Available, Public, Sewer Connected, Sprinkler Meter, Street Lights, Underground Utilities, Water Connected
Amenities
- Association Amenities: Basketball Court, Cable TV, Clubhouse, Fence Restrictions, Fitness Center, Gated, Golf Course, Pickleball Court(s), Playground, Pool, Security, Tennis Court(s), Vehicle Restrictions
Finance and Tax Information
- Home Owners Association Fee Includes: Guard - 24 Hour, Cable TV, Common Area Taxes, Internet, Maintenance Grounds, Management, Private Road, Security
- Home Owners Association Fee: 1110.00
- Net Operating Income: 0.00
- Tax Year: 2023
Other Features
- Appliances: Bar Fridge, Built-In Oven, Dishwasher, Disposal, Dryer, Freezer, Microwave, Range, Range Hood, Refrigerator, Tankless Water Heater, Washer
- Association Name: Artemis Lifestyles/ Wendy Goodyear
- Association Phone: 407-705-2190x452
- Country: US
- Furnished: Unfurnished
- Interior Features: Dry Bar, Eat-in Kitchen, High Ceilings, Open Floorplan, Primary Bedroom Main Floor, Solid Surface Counters, Vaulted Ceiling(s), Walk-In Closet(s)
- Legal Description: BELLA COLLINA PB 51 PG 31-49 LOT 249 ORB 5328 PG 882
- Levels: Two
- Area Major: 34756 - Montverde
- Occupant Type: Vacant
- Parcel Number: 12-22-26-0500-000-24900
- Possession: Close of Escrow
- Style: Traditional
- View: Trees/Woods
- Zoning Code: PUD
Similar Properties
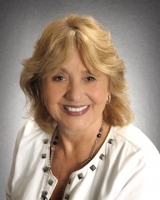
- Barbara Kleffel, REALTOR ®
- Southern Realty Ent. Inc.
- Office: 407.869.0033
- Mobile: 407.808.7117
- barb.sellsorlando@yahoo.com


