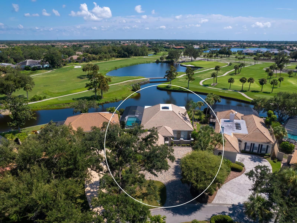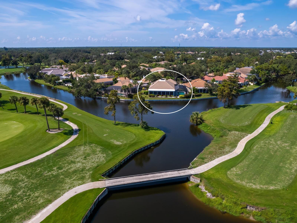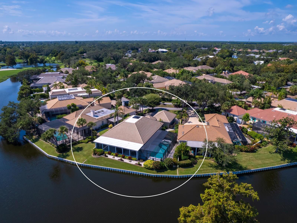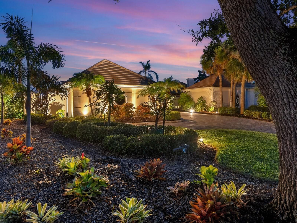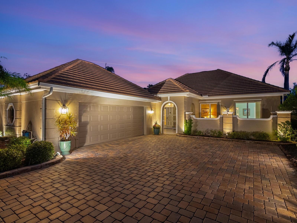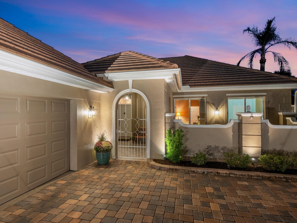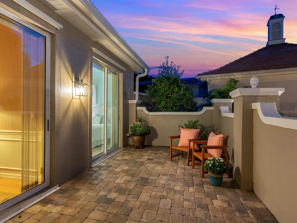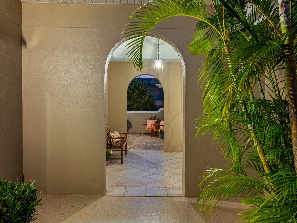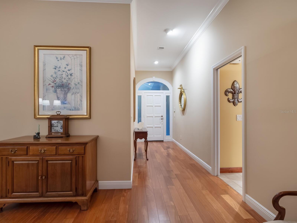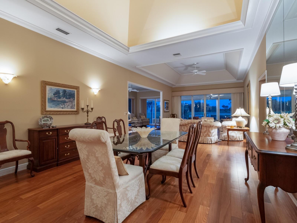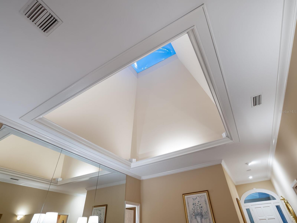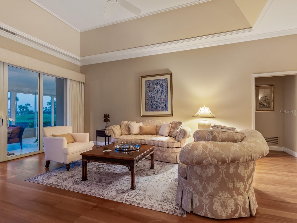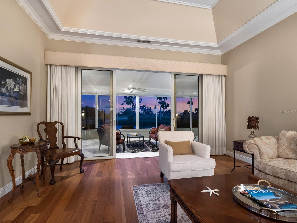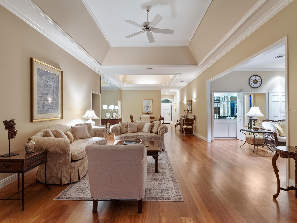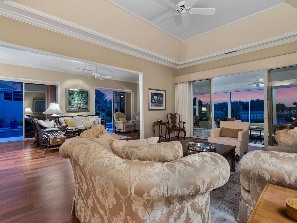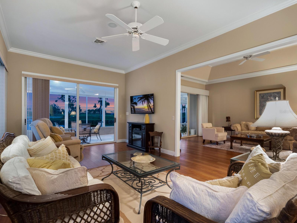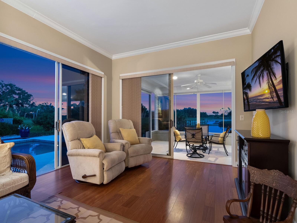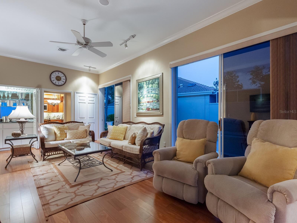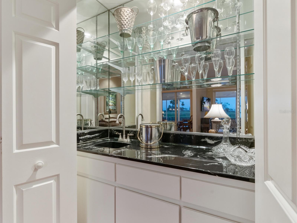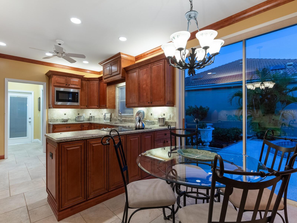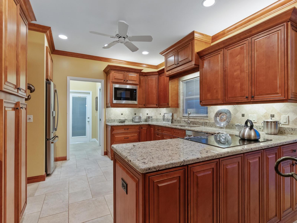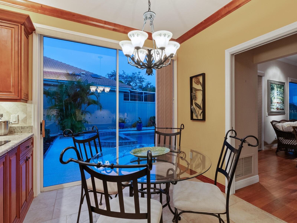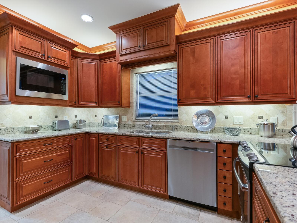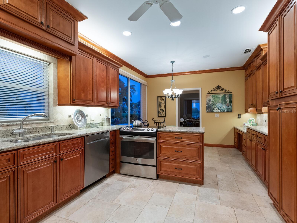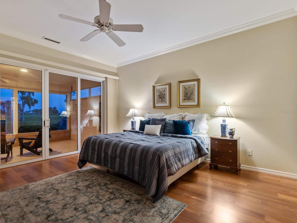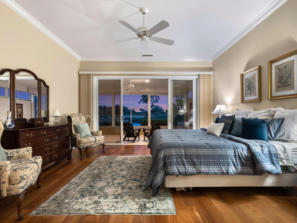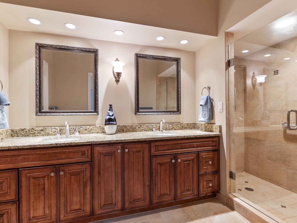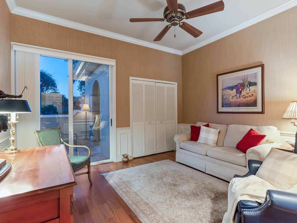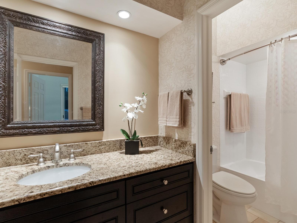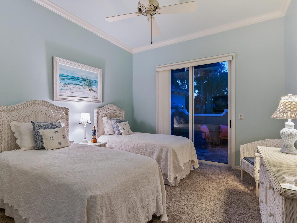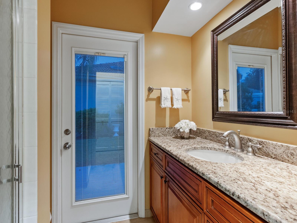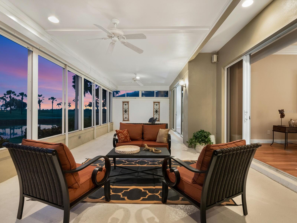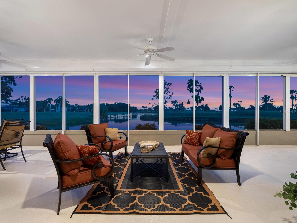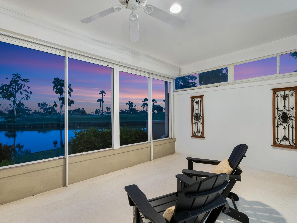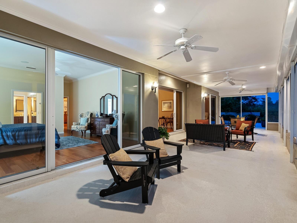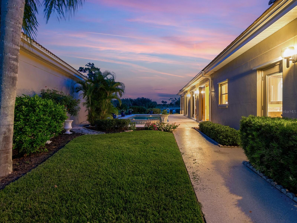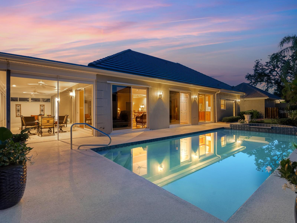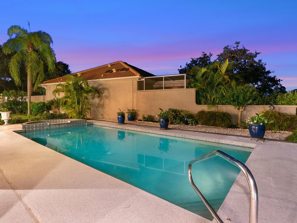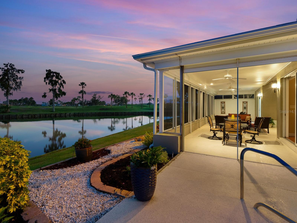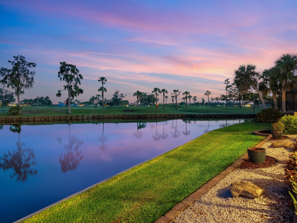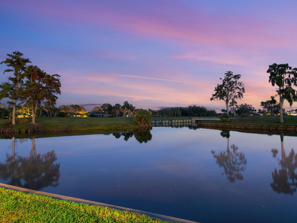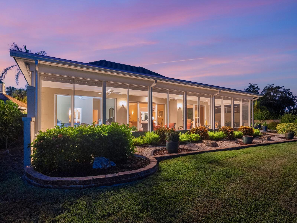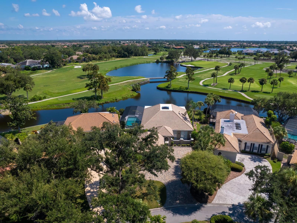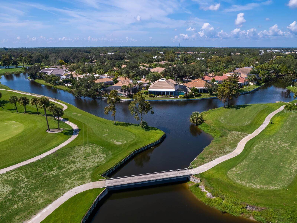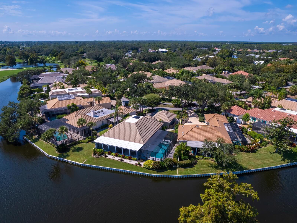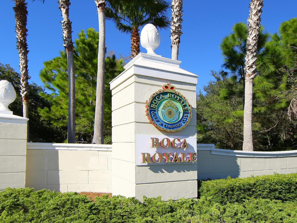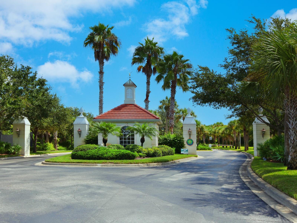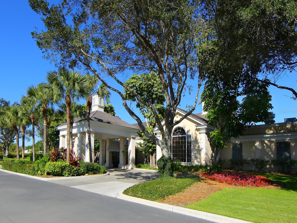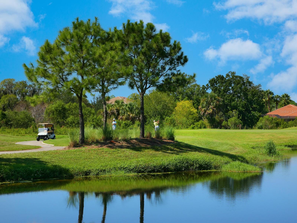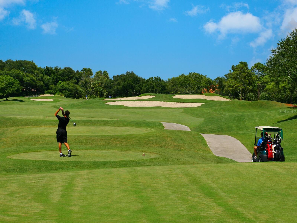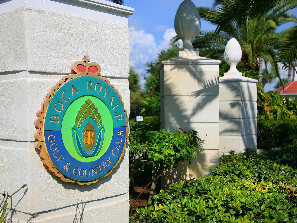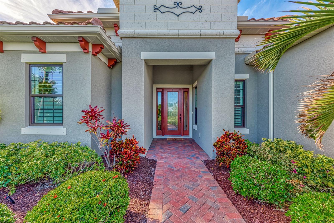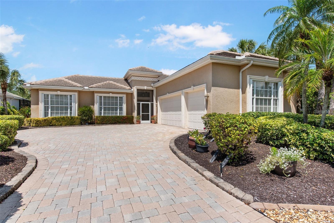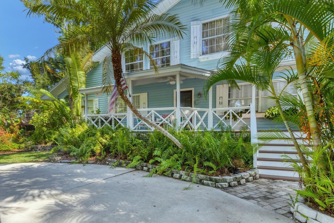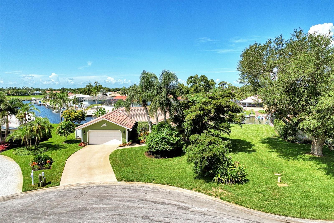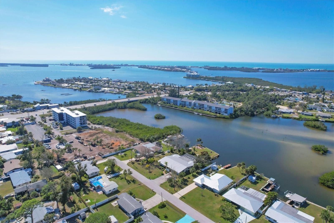75 Cayman Isles Boulevard, ENGLEWOOD, FL 34223
Property Photos
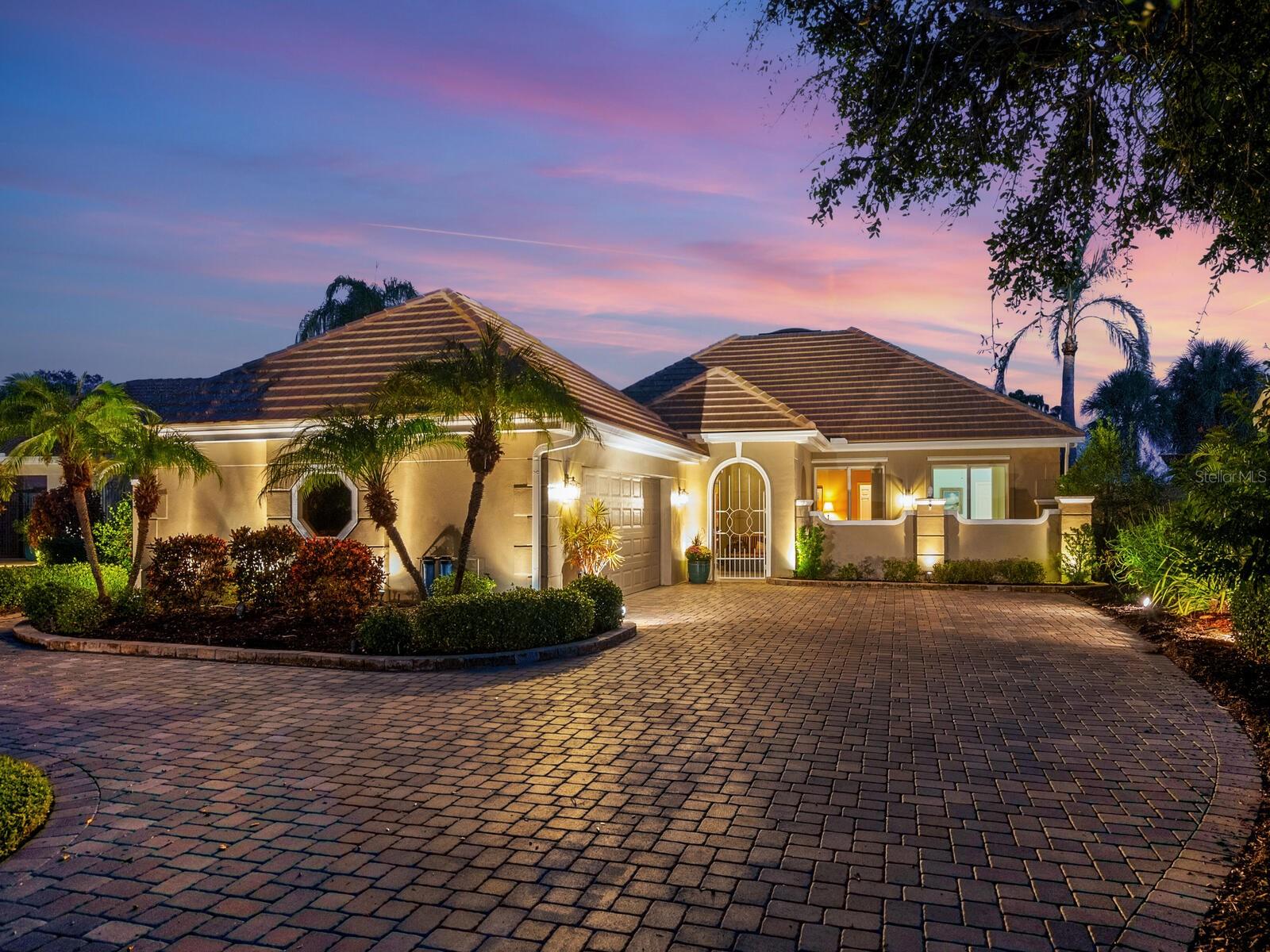
Would you like to sell your home before you purchase this one?
Priced at Only: $859,900
For more Information Call:
Address: 75 Cayman Isles Boulevard, ENGLEWOOD, FL 34223
Property Location and Similar Properties
- MLS#: N6135453 ( Residential )
- Street Address: 75 Cayman Isles Boulevard
- Viewed: 2
- Price: $859,900
- Price sqft: $212
- Waterfront: Yes
- Wateraccess: Yes
- Waterfront Type: Lake
- Year Built: 1986
- Bldg sqft: 4065
- Bedrooms: 3
- Total Baths: 3
- Full Baths: 3
- Garage / Parking Spaces: 2
- Days On Market: 32
- Additional Information
- Geolocation: 27.0004 / -82.3641
- County: SARASOTA
- City: ENGLEWOOD
- Zipcode: 34223
- Subdivision: Boca Royale Golf Course
- Provided by: PREMIER SOTHEBYS INTL REALTY
- Contact: Bob Linthicum
- 941-412-3323

- DMCA Notice
-
DescriptionWater and golf course views all around from this British West Indies style home. Multiple gates open into the private courtyard design, with intimate spaces, wrap around patios and walkways. The views are unsurpassed at any time of day. A traditional home with contemporary flair that features three bedrooms all having glass sliding doors to their outdoor spaces. The formal living and dining rooms and a great room all also open out with multiple glass sliders to catch the full effect of the capturing views. This home offers cherry wood flooring, 12 foot coffered ceilings, detailed moldings and a dining room showcasing a solarium feel with an 8 foot skylight soaring 20 feet in the air. The large primary suite has two walk in closets, the bath, dual sinks, custom cabinetry, large Roman shower and separate water closet. The large custom kitchen features granite, cherry cabinetry, is bright and airy, opening with glass sliders to a large wrap around patio, large pool and jacuzzi. New pool cage completed! The enormous rear lanai is the showcase with stellar views and yet protected by power shutters. The whole home is protected keeping you, your family and friends safe. Are you tired of the canned floor plan with the token set of sliders, and limited outdoor space? This is the dream home to spend the rest of your life. The country club offers golf, tennis, pickleball, restaurant, bar, many activities and is close to the beach. New roof and pool cage.
Payment Calculator
- Principal & Interest -
- Property Tax $
- Home Insurance $
- HOA Fees $
- Monthly -
Features
Building and Construction
- Covered Spaces: 0.00
- Exterior Features: Courtyard, Garden, Hurricane Shutters, Irrigation System, Rain Gutters, Sliding Doors
- Flooring: Carpet, Ceramic Tile, Wood
- Living Area: 2547.00
- Roof: Membrane, Tile
Land Information
- Lot Features: Irregular Lot, Landscaped, Level, On Golf Course, Private
Garage and Parking
- Garage Spaces: 2.00
- Open Parking Spaces: 0.00
- Parking Features: Garage Faces Side, Golf Cart Parking
Eco-Communities
- Pool Features: Gunite, In Ground, Lighting, Pool Sweep
- Water Source: Canal/Lake For Irrigation, Public
Utilities
- Carport Spaces: 0.00
- Cooling: Central Air, Zoned
- Heating: Central, Electric
- Pets Allowed: Yes
- Sewer: Public Sewer
- Utilities: BB/HS Internet Available, Cable Available, Fiber Optics, Fire Hydrant
Amenities
- Association Amenities: Clubhouse, Fence Restrictions, Fitness Center, Gated, Golf Course, Pickleball Court(s), Tennis Court(s), Vehicle Restrictions
Finance and Tax Information
- Home Owners Association Fee Includes: Escrow Reserves Fund, Management
- Home Owners Association Fee: 359.01
- Insurance Expense: 0.00
- Net Operating Income: 0.00
- Other Expense: 0.00
- Tax Year: 2022
Other Features
- Appliances: Dishwasher, Disposal, Dryer, Electric Water Heater, Microwave, Range, Refrigerator, Washer
- Association Name: Elain Frederick
- Association Phone: 941-475-6464
- Country: US
- Interior Features: Built-in Features, Ceiling Fans(s), Chair Rail, Coffered Ceiling(s), Crown Molding, Eat-in Kitchen, High Ceilings, Kitchen/Family Room Combo, Open Floorplan, Primary Bedroom Main Floor, Skylight(s), Solid Wood Cabinets, Split Bedroom, Stone Counters, Walk-In Closet(s), Wet Bar, Window Treatments
- Legal Description: LOT 14 & BEG AT SWLY COR OF SAID LOT 14, TH S-29-04-27-E 6.12 FT TH N-50-48-05-E 15.07 FT TH N-52-38-06-E 46.56 FT TH N-45-35-13-E 24.97 FT TH N-42-57-56-W 6 FT TH SWLY ALG CURVE TO RIGHT 85.35
- Levels: One
- Area Major: 34223 - Englewood
- Occupant Type: Owner
- Parcel Number: 0483140002
- Style: Courtyard
- View: Golf Course, Pool, Water
- Zoning Code: RSF3
Similar Properties
Nearby Subdivisions
0827 Englewood Gardens
Admirals Point Condo
Amended Plat Of Englewood Park
Arlington Cove
Artists Enclave
Bartlett Sub
Bay View Manor
Bay Vista Blvd
Bay Vista Blvd Add 03
Bayview Gardens
Bayvista Blvd Sec Of Engl
Beachwalk By Manrsota Key Ph
Beverly Circle
Boca Royale
Boca Royale Englewood Golf Vi
Boca Royale Golf Course
Boca Royale Ph 1
Boca Royale Ph 1 Un 14
Boca Royale Ph 1a
Boca Royale Ph 2 3
Boca Royale Ph 2 Un 12
Boca Royale Ph 2 Un 14
Boca Royale Un 12 Ph 1
Boca Royale Un 12 Ph 2
Boca Royale Un 13
Boca Royale Un 15
Boca Royale Un 16
Boca Royaleenglewood Golf Vill
Brucewood Bayou
Caroll Wood Estates
Casa Rio Ii
Clintwood Acres
Dalelake Estates
Deer Creek Estates
East Englewood
Englewood
Englewood Gardens
Englewood Golf Villas 11
Englewood Homeacres 1st Add
Englewood Isles
Englewood Isles Sub
Englewood Of
Englewood Park Amd Of
Englewood Pines
Englewood Shores
Englewood View
Englewwod View
Florida Tropical Homesites Li
Foxwood
Gasparilla Ph 1
Gulf Coast Groves Sub
Gulf Coast Park
Gulfridge Th Pt
H A Ainger
Hebblewhite Court
Heritage Creek
High Point Estate Ii
Holiday Shores
Homeacres Lemon Bay Sec
Keyway Place
Lamps 1st Add
Lamps Add 01
Lemon Bay Estates
Lemon Bay Ha
Lemon Bay Park
Lemon Bay Park 1st Add
Longlake Estates
N Englewood Rep
No Subdivision
Not Applicable
Oak Forest Ph 1
Oak Forest Ph 2
Overbrook Gardens
Oxford Manor 1st Add
Oxford Manor 3rd Add
Palm Grove In Englewood
Park Forest
Park Forest Ph 1
Park Forest Ph 4
Park Forest Ph 5
Park Forest Ph 6a
Park Forest Ph 6c
Pelican Shores
Piccadilly Ests
Pine Haven
Pine Lake Dev
Pineland Sub
Point Pines
Port Charlotte Plaza Sec 07
Prospect Park Sub Of Blk 15
Prospect Park Sub Of Blk 5
Riverside
Rock Creek Park
Rock Creek Park 2nd Add
Rock Creek Park 3rd Add
S J Chadwicks
Smithfield Sub
South Wind Harbor
Spanish Wells
Stillwater
Tyler Darling Add 01

- Barbara Kleffel, REALTOR ®
- Southern Realty Ent. Inc.
- Office: 407.869.0033
- Mobile: 407.808.7117
- barb.sellsorlando@yahoo.com


