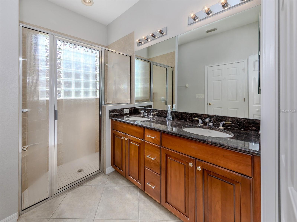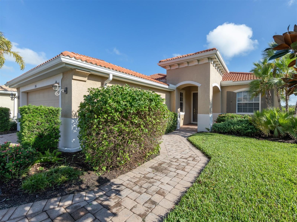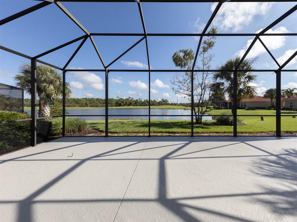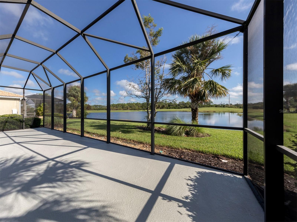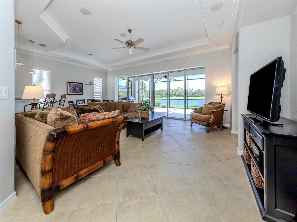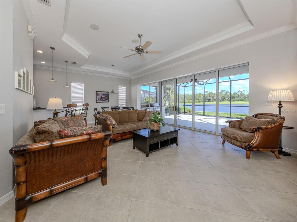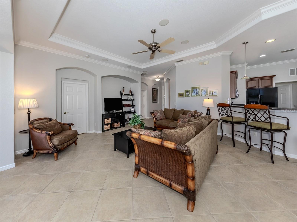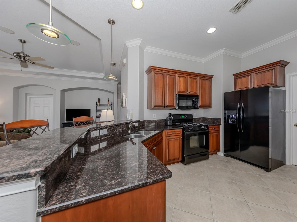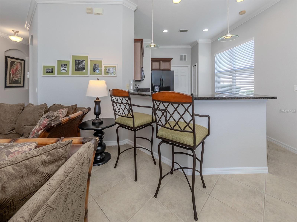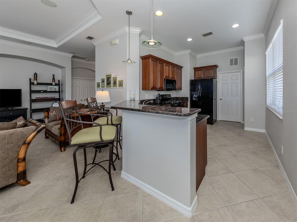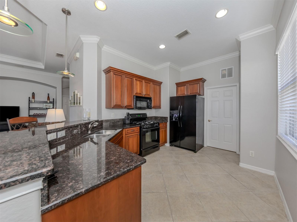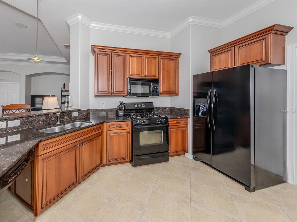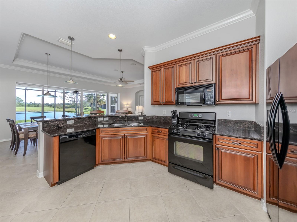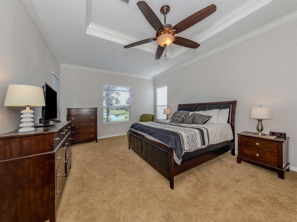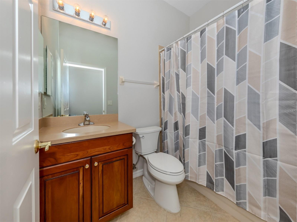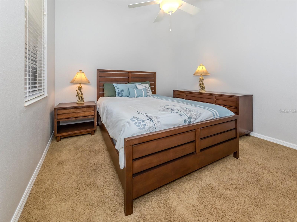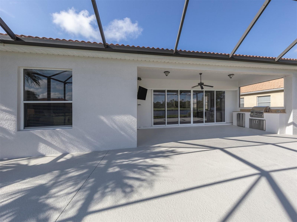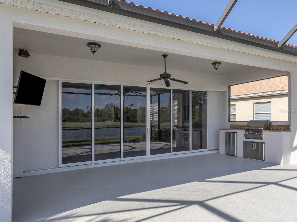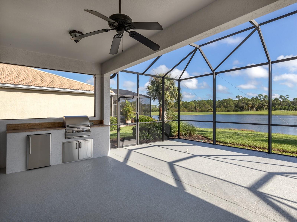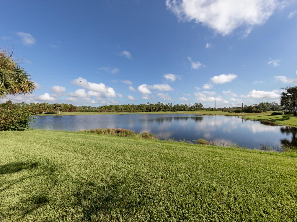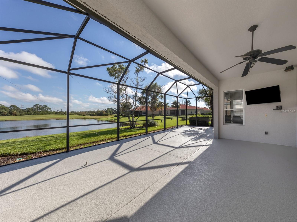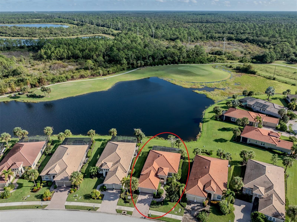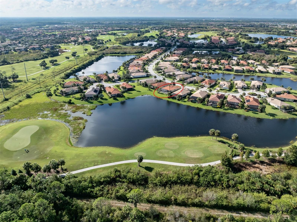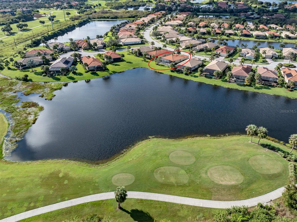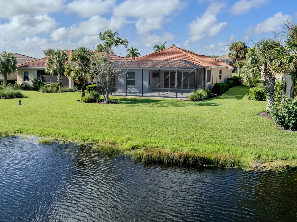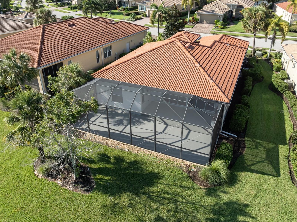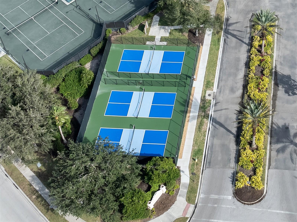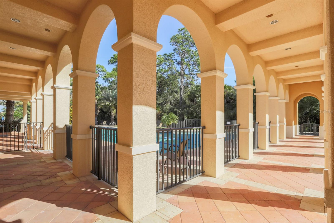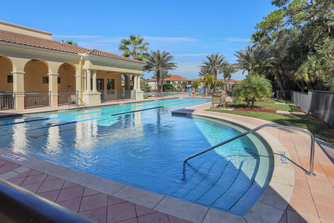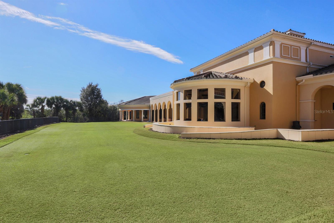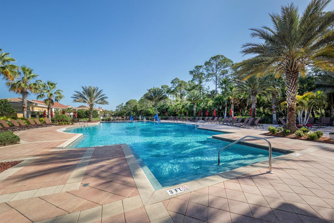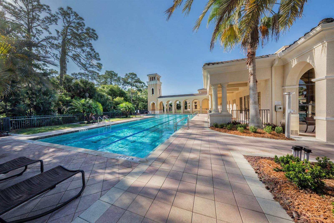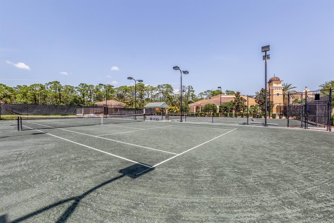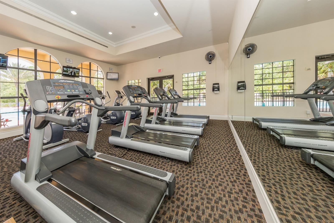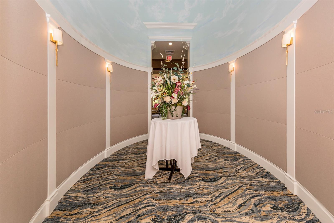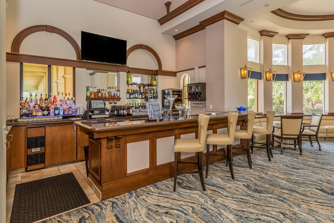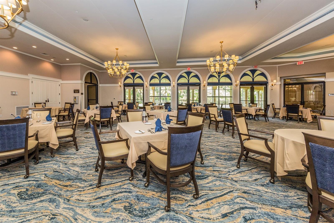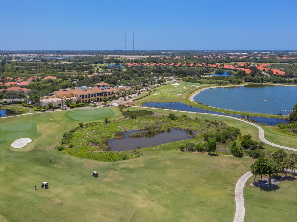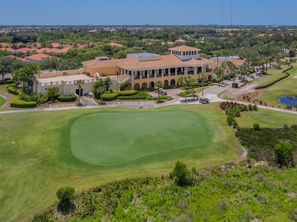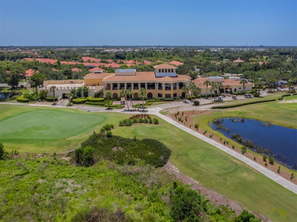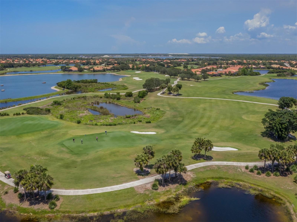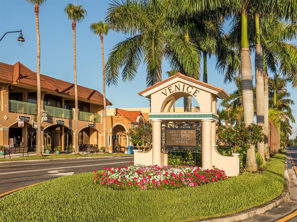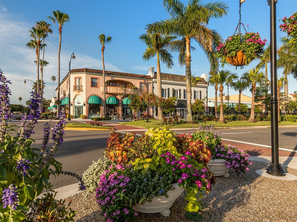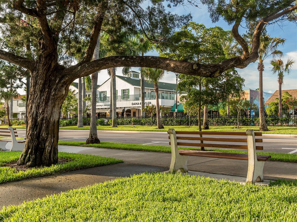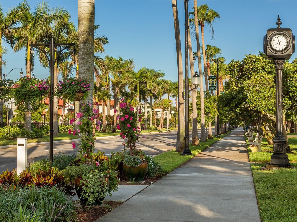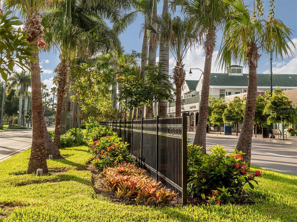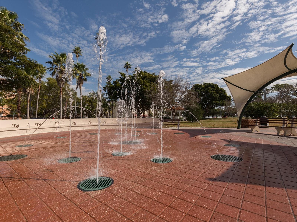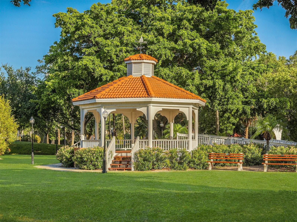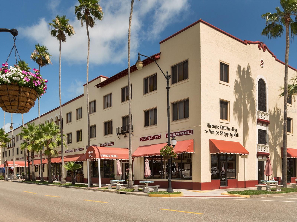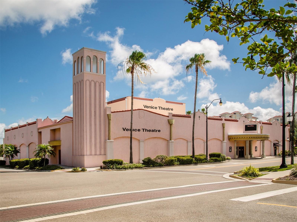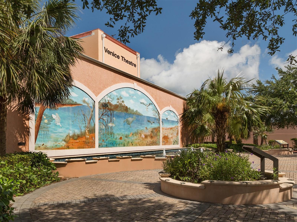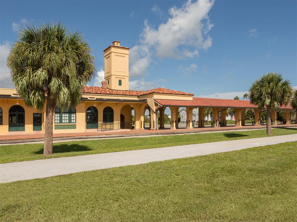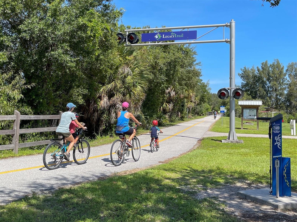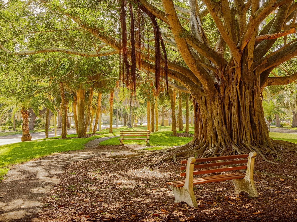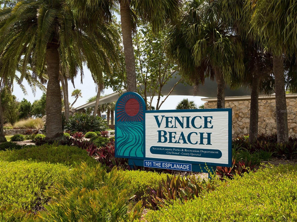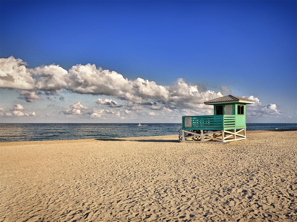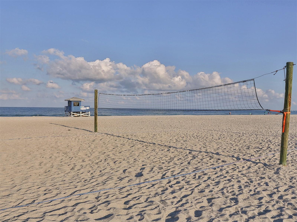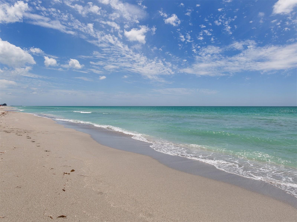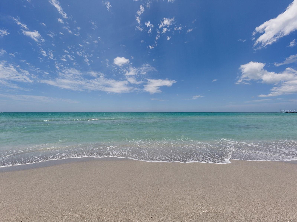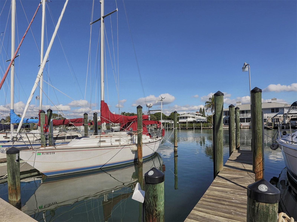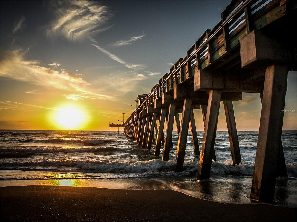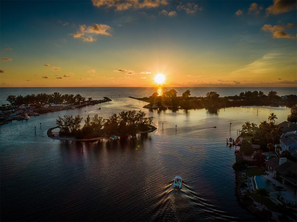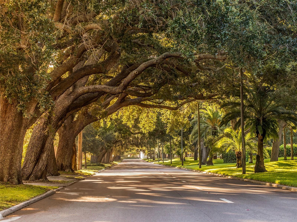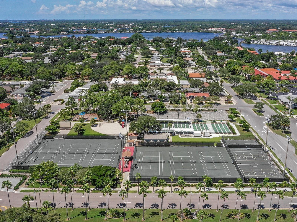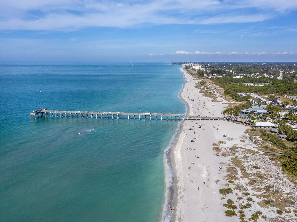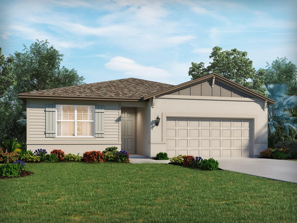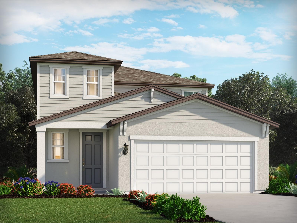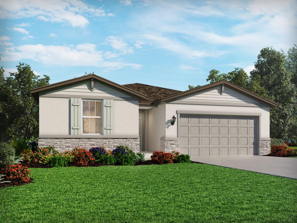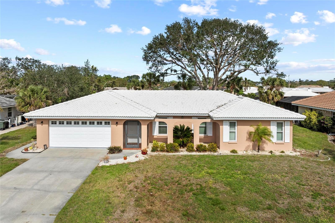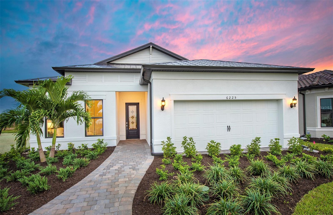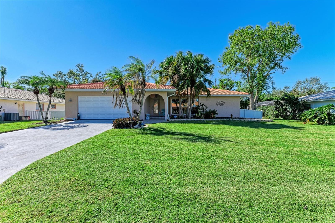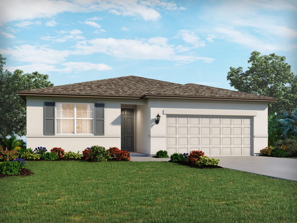126 Cipriani Way, NORTH VENICE, FL 34275
Property Photos
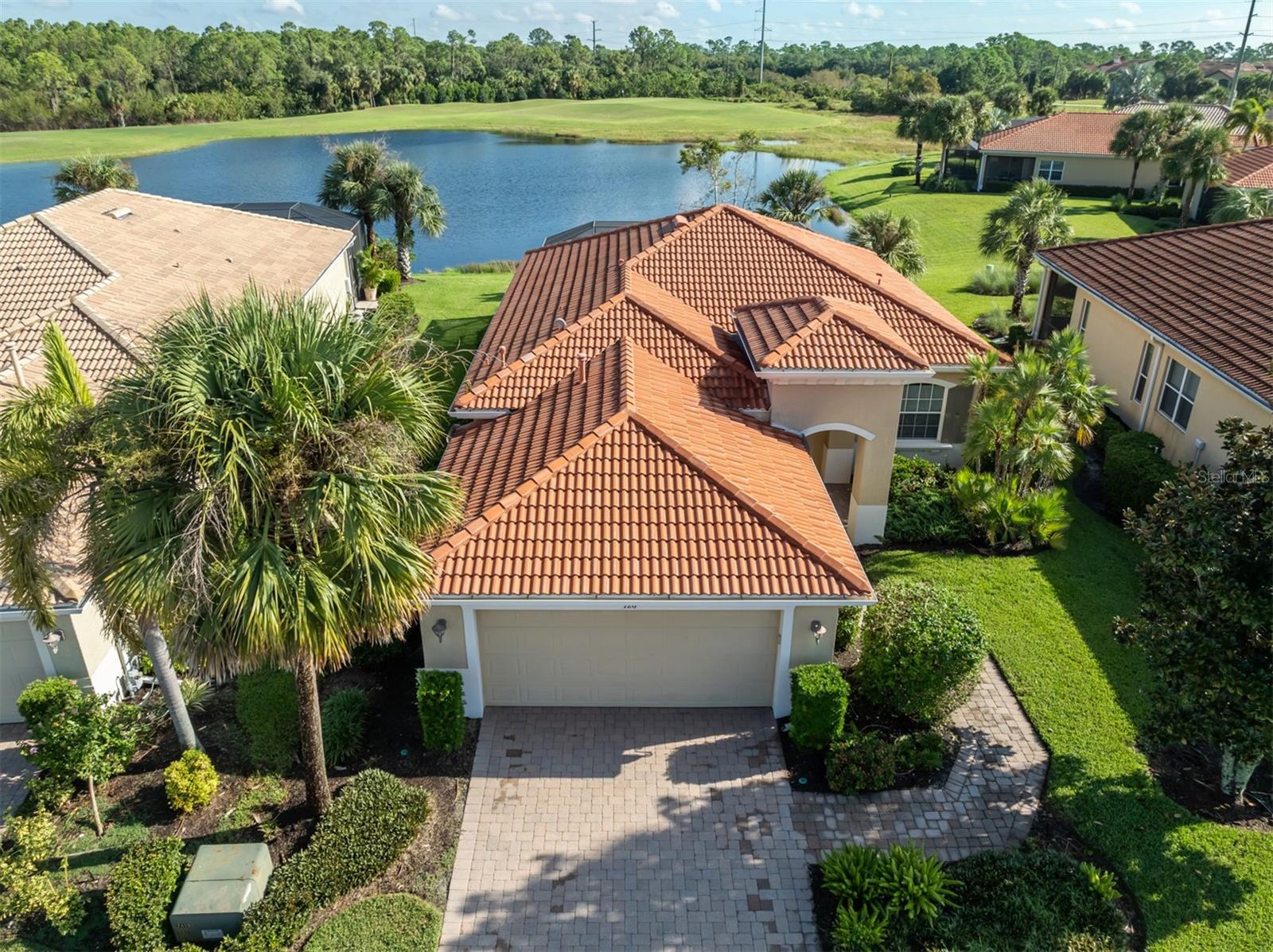
Would you like to sell your home before you purchase this one?
Priced at Only: $449,900
For more Information Call:
Address: 126 Cipriani Way, NORTH VENICE, FL 34275
Property Location and Similar Properties






- MLS#: N6134921 ( Residential )
- Street Address: 126 Cipriani Way
- Viewed: 37
- Price: $449,900
- Price sqft: $195
- Waterfront: No
- Year Built: 2005
- Bldg sqft: 2307
- Bedrooms: 3
- Total Baths: 2
- Full Baths: 2
- Garage / Parking Spaces: 2
- Days On Market: 223
- Additional Information
- Geolocation: 27.1502 / -82.3742
- County: SARASOTA
- City: NORTH VENICE
- Zipcode: 34275
- Subdivision: Venetian Golf And River Club P
- Elementary School: Laurel Nokomis
- Middle School: Laurel Nokomis
- High School: Venice Senior
- Provided by: HOMESMART
- Contact: Paul Harrington
- 407-476-0461

- DMCA Notice
Description
This stunning WCI built home offers a picturesque view from your waterfront lot, overlooking the 13th green. Located in the maintenance free section of Cipriani, this beautiful residence features 3 bedrooms, 2 baths, and an inviting great room that seamlessly connects with the lovely kitchen plus a wall of sliders leading to lanai and beyond. TURN KEY FURNISHED! The kitchen boasts gas appliances, a breakfast bar, and plenty of natural light to fill the room while offering serene water views. The owner's suite is a true retreat, with captivating lake views. The en suite bathroom includes a separate shower, walk in closet, dual sinks, and a private water closet, creating a perfect blend of luxury and comfort. Additionally, you have two guest rooms. Upgrades of this home include freshly painted interior including the lanai, new gas water heater, newer appliances. All of this is situated in the Venetian Golf and River a gated golfing community with a resort style and lap pool, fine dining, tennis and pickle ball courts, a championship golf course , and a fitness center plus so much more. Just a few miles to downtown Venice shopping, restaurants, beaches, bike paths, the new Sarasota Memorial Hospital and state of the art medical facilities. Come and enjoy all this home offers !
Description
This stunning WCI built home offers a picturesque view from your waterfront lot, overlooking the 13th green. Located in the maintenance free section of Cipriani, this beautiful residence features 3 bedrooms, 2 baths, and an inviting great room that seamlessly connects with the lovely kitchen plus a wall of sliders leading to lanai and beyond. TURN KEY FURNISHED! The kitchen boasts gas appliances, a breakfast bar, and plenty of natural light to fill the room while offering serene water views. The owner's suite is a true retreat, with captivating lake views. The en suite bathroom includes a separate shower, walk in closet, dual sinks, and a private water closet, creating a perfect blend of luxury and comfort. Additionally, you have two guest rooms. Upgrades of this home include freshly painted interior including the lanai, new gas water heater, newer appliances. All of this is situated in the Venetian Golf and River a gated golfing community with a resort style and lap pool, fine dining, tennis and pickle ball courts, a championship golf course , and a fitness center plus so much more. Just a few miles to downtown Venice shopping, restaurants, beaches, bike paths, the new Sarasota Memorial Hospital and state of the art medical facilities. Come and enjoy all this home offers !
Payment Calculator
- Principal & Interest -
- Property Tax $
- Home Insurance $
- HOA Fees $
- Monthly -
Features
Building and Construction
- Builder Name: WCI
- Covered Spaces: 0.00
- Exterior Features: Rain Gutters, Sidewalk, Sliding Doors
- Flooring: Carpet, Ceramic Tile
- Living Area: 1480.00
- Roof: Tile
Land Information
- Lot Features: In County, Paved
School Information
- High School: Venice Senior High
- Middle School: Laurel Nokomis Middle
- School Elementary: Laurel Nokomis Elementary
Garage and Parking
- Garage Spaces: 2.00
- Open Parking Spaces: 0.00
- Parking Features: Driveway, Garage Door Opener
Eco-Communities
- Water Source: Public
Utilities
- Carport Spaces: 0.00
- Cooling: Central Air
- Heating: Central, Natural Gas
- Pets Allowed: Cats OK, Dogs OK, Yes
- Sewer: Public Sewer
- Utilities: Cable Available, Electricity Connected, Natural Gas Connected, Public, Sewer Connected, Sprinkler Recycled, Underground Utilities
Amenities
- Association Amenities: Fitness Center, Gated, Pickleball Court(s)
Finance and Tax Information
- Home Owners Association Fee Includes: Guard - 24 Hour, Cable TV, Pool, Maintenance Grounds
- Home Owners Association Fee: 499.00
- Insurance Expense: 0.00
- Net Operating Income: 0.00
- Other Expense: 0.00
- Tax Year: 2023
Other Features
- Appliances: Dishwasher, Disposal, Dryer, Gas Water Heater, Range, Refrigerator, Washer
- Association Name: Capstone - Marge
- Country: US
- Interior Features: Ceiling Fans(s), Eat-in Kitchen, High Ceilings, Open Floorplan, Primary Bedroom Main Floor, Solid Surface Counters, Solid Wood Cabinets, Tray Ceiling(s), Walk-In Closet(s)
- Legal Description: LOT 29, VENETIAN GOLF & RIVER CLUB PHASE 3A-B, CORR ORI 2006021002
- Levels: One
- Area Major: 34275 - Nokomis/North Venice
- Occupant Type: Owner
- Parcel Number: 0373060290
- View: Water
- Views: 37
- Zoning Code: PUD
Similar Properties
Nearby Subdivisions
Aria Phase Iii
Cassata Lakes
Cielo
Milano
Venetian Golf Riv Club Ph 02f
Venetian Golf Riv Club Ph 04a
Venetian Golf Riv Club Ph 2f
Venetian Golf Riv Club Ph 3c
Venetian Golf Riv Club Ph 4d
Venetian Golf Riv Club Ph 7
Venetian Golf River Club
Venetian Golf River Club Ph
Venetian Golf River Club Ph 0
Venetian Golf River Club Ph 3
Venetian Golf River Club Pha
Venetian Golf River Club Phas
Venetian Golf & Riv Club Ph 02
Venetian Golf & Riv Club Ph 04
Venetian Golf & Riv Club Ph 2f
Venetian Golf & Riv Club Ph 3c
Venetian Golf & Riv Club Ph 4d
Venetian Golf & River Club
Venetian Golf & River Club Ph
Venetian Golf & River Club Pha
Venetian Golf And River Club
Venetian Golf And River Club P
Vicenza Ph 1
Vistera Of Venice
Willow Chase
Contact Info
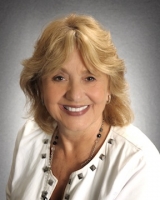
- Barbara Kleffel, REALTOR ®
- Southern Realty Ent. Inc.
- Office: 407.869.0033
- Mobile: 407.808.7117
- barb.sellsorlando@yahoo.com



