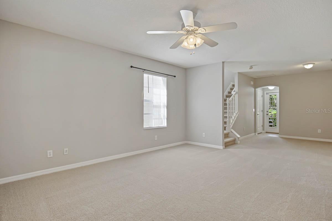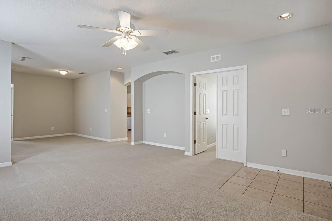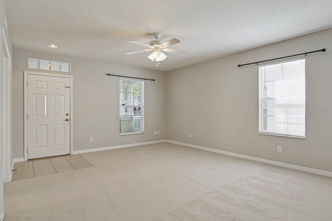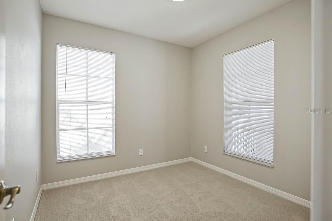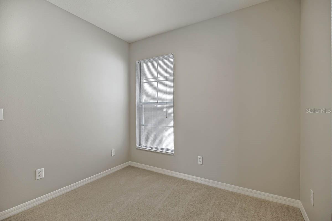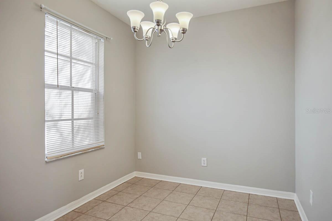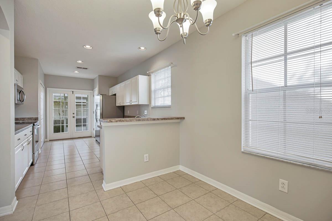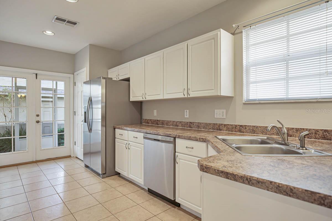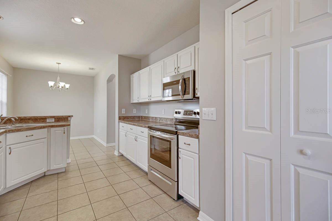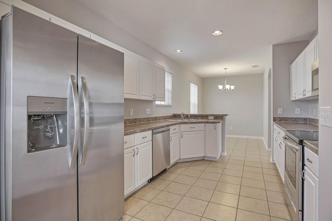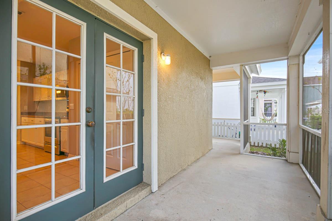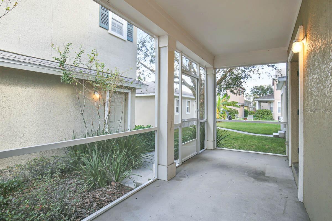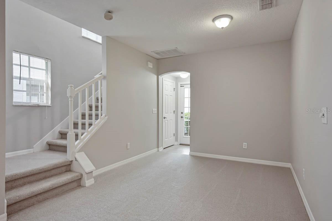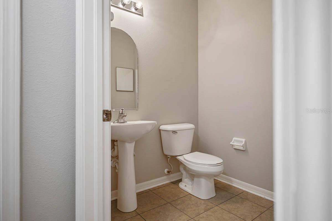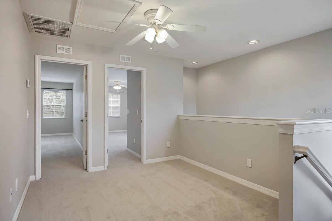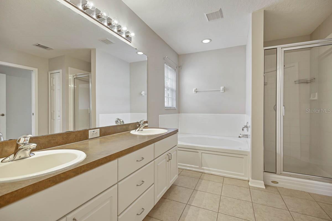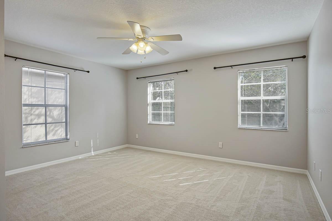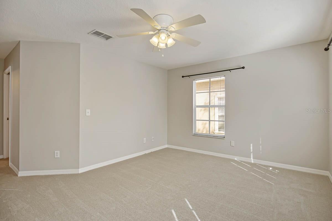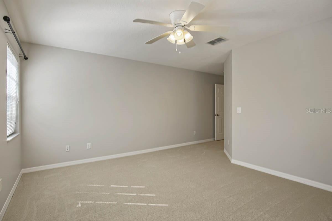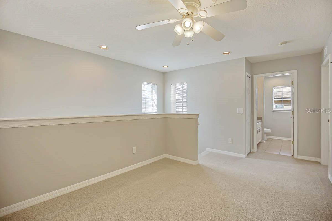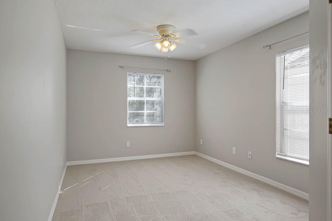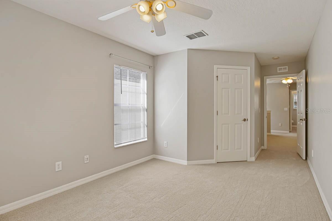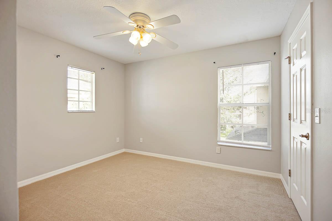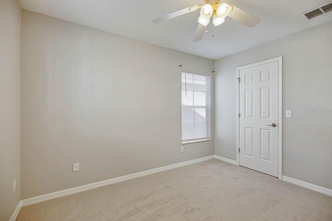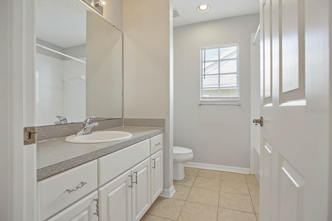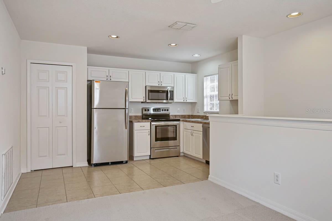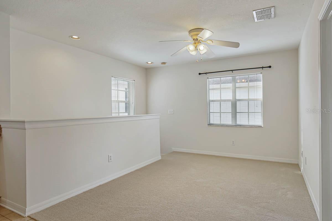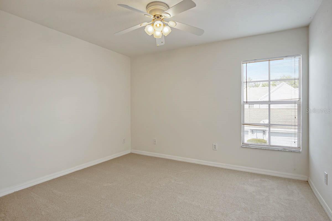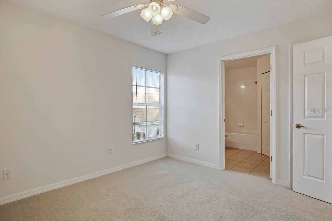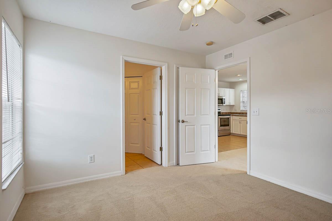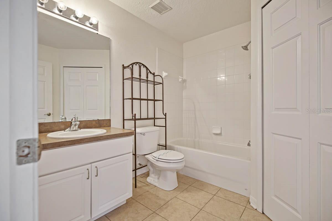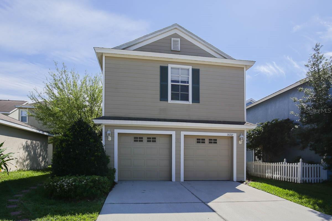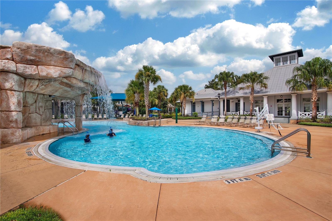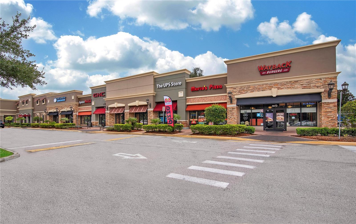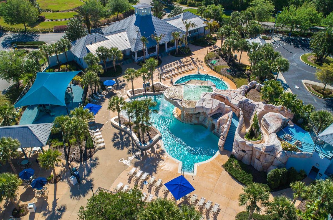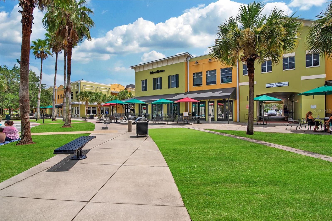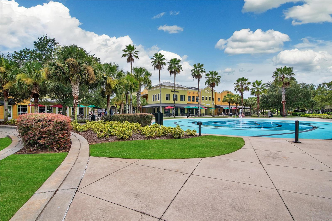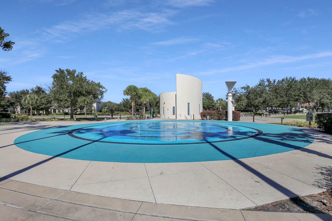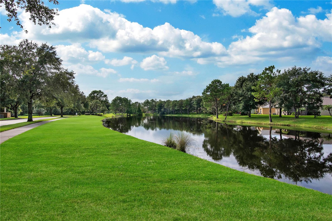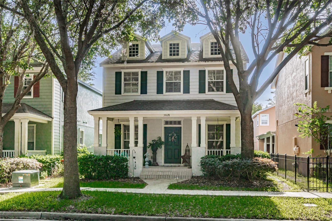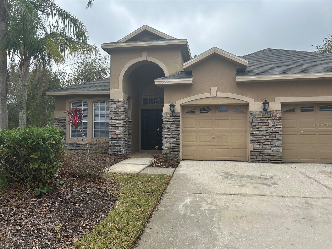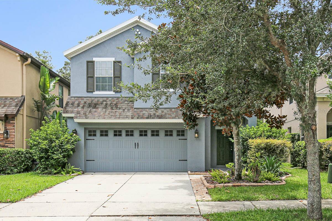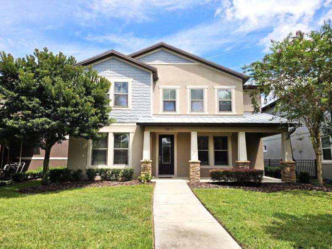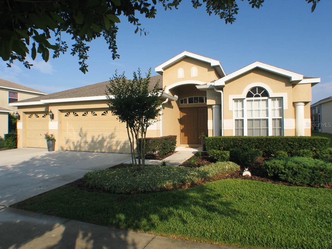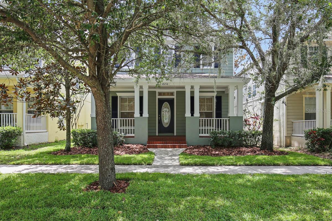16232 Bridgewalk Drive, LITHIA, FL 33547
Property Photos
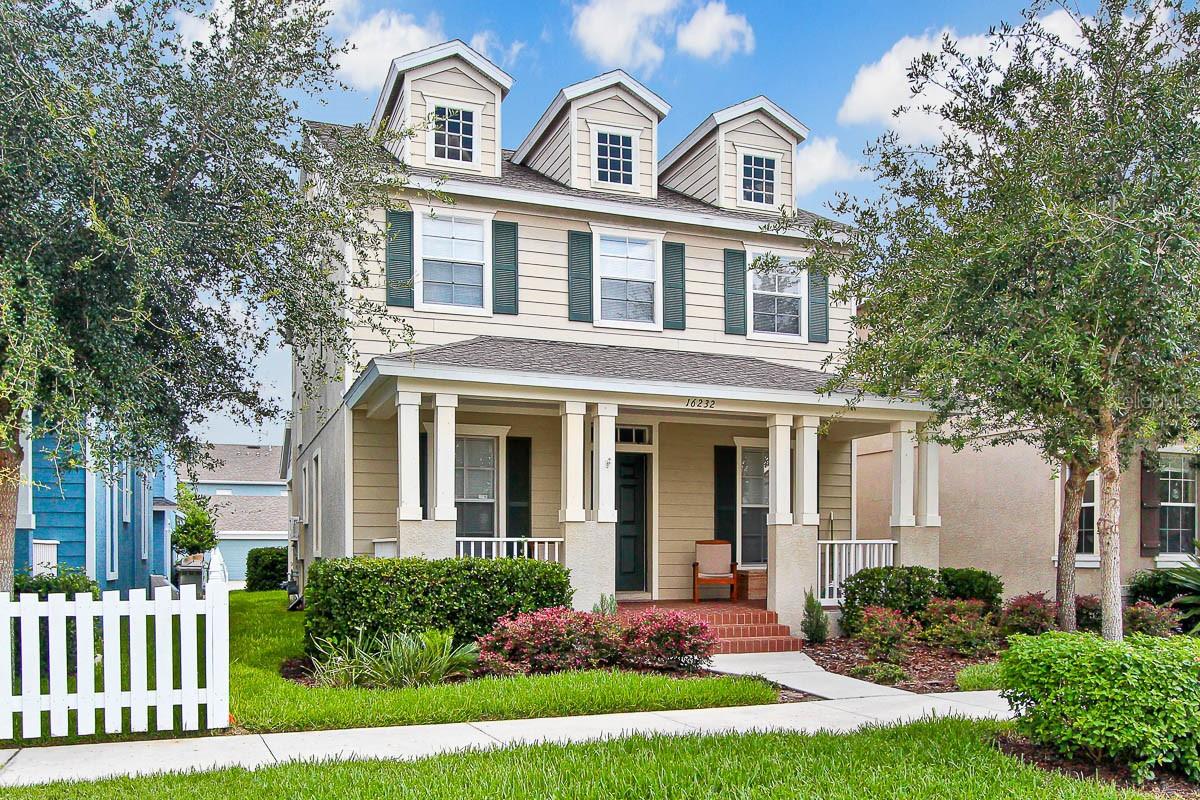
Would you like to sell your home before you purchase this one?
Priced at Only: $2,900
For more Information Call:
Address: 16232 Bridgewalk Drive, LITHIA, FL 33547
Property Location and Similar Properties
- MLS#: T3553434 ( Residential Lease )
- Street Address: 16232 Bridgewalk Drive
- Viewed: 18
- Price: $2,900
- Price sqft: $1
- Waterfront: No
- Year Built: 2006
- Bldg sqft: 3534
- Bedrooms: 4
- Total Baths: 4
- Full Baths: 3
- 1/2 Baths: 1
- Garage / Parking Spaces: 2
- Days On Market: 127
- Additional Information
- Geolocation: 27.8421 / -82.2131
- County: HILLSBOROUGH
- City: LITHIA
- Zipcode: 33547
- Subdivision: Fishhawk Ranch
- Elementary School: Fishhawk Creek HB
- Middle School: Randall HB
- High School: Newsome HB
- Provided by: EATON REALTY,LLC
- Contact: Daniel Rothrock
- 813-672-8022

- DMCA Notice
-
DescriptionOne or more photo(s) has been virtually staged. This well maintained 4 bedroom, 3.5 baths, 2,617 square foot 2 story home is available for rent. The bright kitchen has white cabinets, a gas range, and ceramic tile floors. The den is located at the front with a French door entry and a powder room finishes off the first floor. Upstairs, a central loft area is great as a separate retreat, craft, or play area and connects the master suite, bedrooms 2 and 3, and bath 2. The master bath includes a tub with a separate shower, water closet, linen closet, large walk in closet, and a dual basin vanity. Relax on the front porch and greet neighbors that pass by or enjoy an alfresco dinner from the covered back porch. A complete guest apartment located over the detached 2 car garage is fully equipped with a living area, kitchen, bedroom, and full bath. Fishhawk Ranch offers an array of activities including nature trails, tennis courts, basketball courts, playgrounds, an Aquatic Center, A Rated Schools, and more! Complete lawn maintenance, including mowing, shrub pruning, irrigation system service, turf, and plant fertilization and plant pest control are included in rent services saving you time and money! NOTE: Additional $59/mo. Resident Benefits Package is required and includes a host of time and money saving perks, including monthly air filter delivery, concierge utility setup, on time rent rewards, $1M identity fraud protection, credit building, online maintenance and rent payment portal, one lockout service, and one late rent pass. Renters Liability Insurance Required. Call to learn more about our Resident Benefits Package.
Payment Calculator
- Principal & Interest -
- Property Tax $
- Home Insurance $
- HOA Fees $
- Monthly -
Features
Building and Construction
- Covered Spaces: 0.00
- Exterior Features: French Doors, Irrigation System, Sidewalk
- Flooring: Carpet, Ceramic Tile
- Living Area: 2617.00
- Other Structures: Guest House
Land Information
- Lot Features: In County
School Information
- High School: Newsome-HB
- Middle School: Randall-HB
- School Elementary: Fishhawk Creek-HB
Garage and Parking
- Garage Spaces: 2.00
- Parking Features: Driveway, Garage Door Opener, On Street
Eco-Communities
- Water Source: Public
Utilities
- Carport Spaces: 0.00
- Cooling: Central Air
- Heating: Central, Natural Gas
- Pets Allowed: Breed Restrictions, Number Limit, Yes
- Sewer: Public Sewer
- Utilities: BB/HS Internet Available, Cable Available, Electricity Available, Natural Gas Available, Public, Sewer Connected, Street Lights, Underground Utilities
Amenities
- Association Amenities: Clubhouse, Fitness Center, Playground, Security, Tennis Court(s)
Finance and Tax Information
- Home Owners Association Fee: 0.00
- Net Operating Income: 0.00
Rental Information
- Tenant Pays: Re-Key Fee
Other Features
- Appliances: Dishwasher, Disposal, Microwave, Range, Refrigerator
- Association Name: Grand Manors
- Association Phone: 855-947-2636
- Country: US
- Furnished: Unfurnished
- Interior Features: Ceiling Fans(s), Living Room/Dining Room Combo, Split Bedroom, Thermostat, Walk-In Closet(s), Window Treatments
- Levels: Two
- Area Major: 33547 - Lithia
- Occupant Type: Vacant
- Parcel Number: U-28-30-21-76Z-K00000-00014.0
- Views: 18
Owner Information
- Owner Pays: Grounds Care, Trash Collection
Similar Properties
Nearby Subdivisions
Fishhawk Ranch
Fishhawk Ranch Ph 02
Fishhawk Ranch Ph 1
Fishhawk Ranch Ph 2 Parcel Dd1
Fishhawk Ranch Ph 2 Prcl
Fishhawk Ranch Towncenter Phas
Fishhawk Ranch Twnhms Ph
Fishhawk Ranch West Ph 2a
Fishhawk Ranch West Twnhms
Hawkstone
Hinton Hawkstone Ph 2a 2b2
Starling At Fishhawk Ph 1b1
Starling At Fishhawk Ph Ia

- Barbara Kleffel, REALTOR ®
- Southern Realty Ent. Inc.
- Office: 407.869.0033
- Mobile: 407.808.7117
- barb.sellsorlando@yahoo.com


