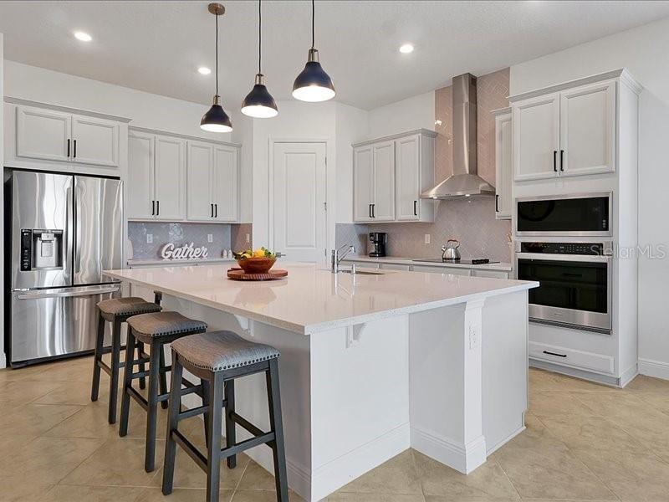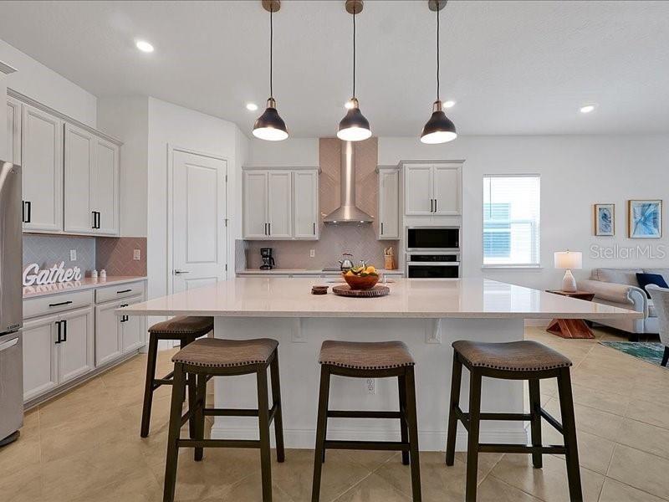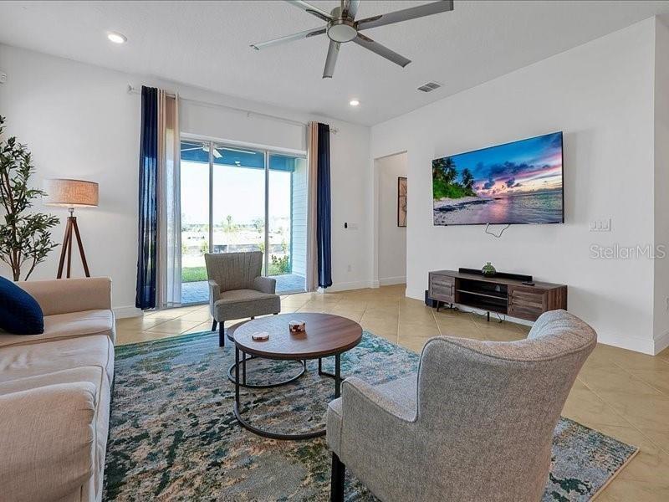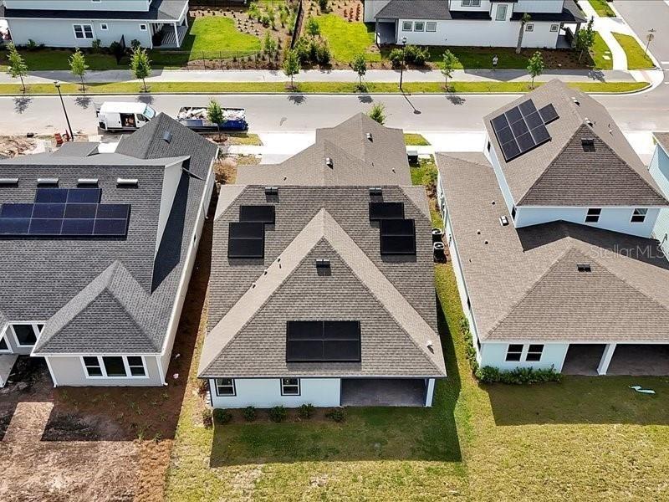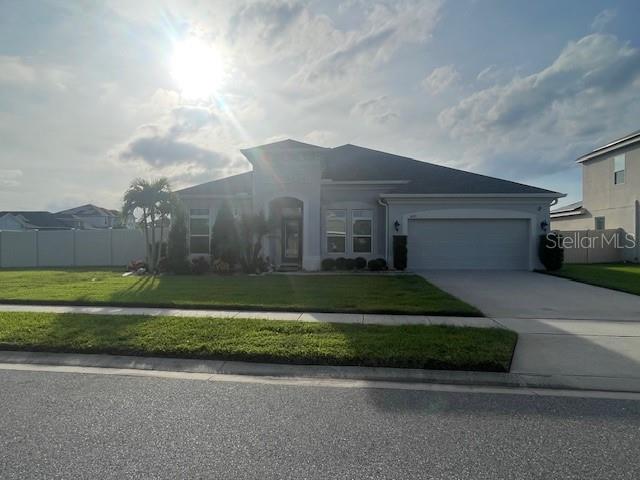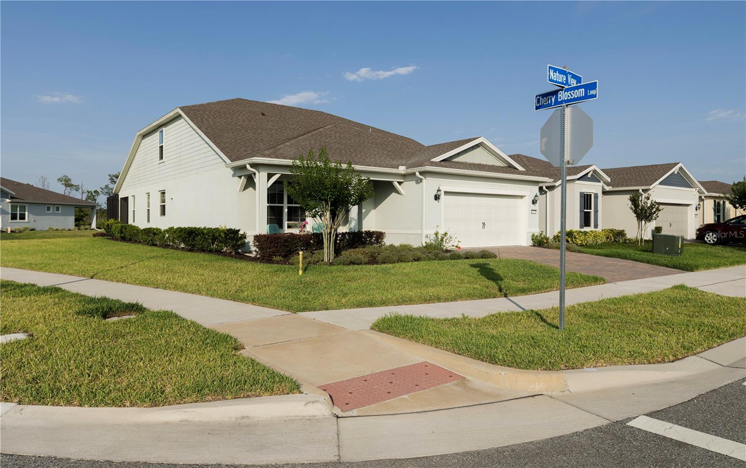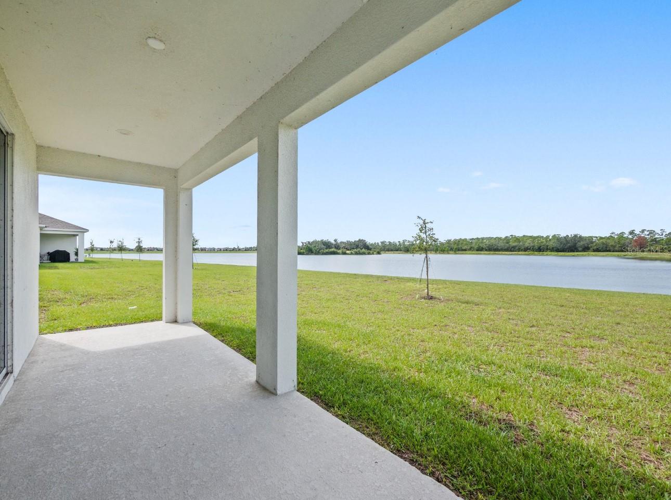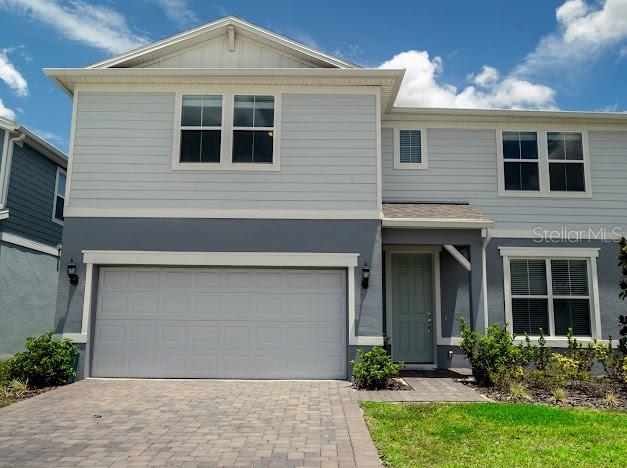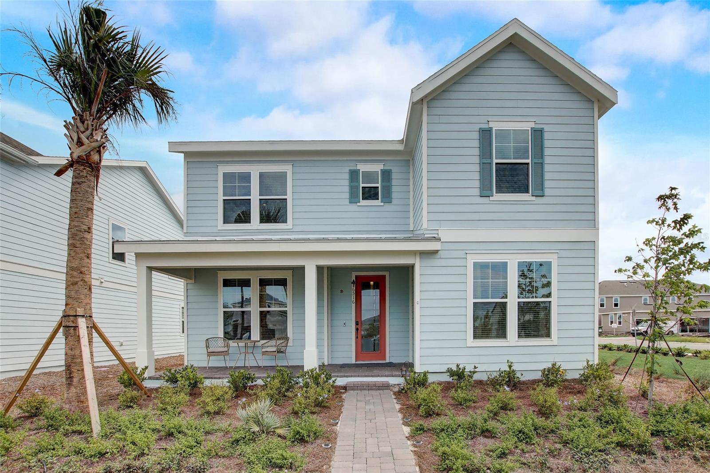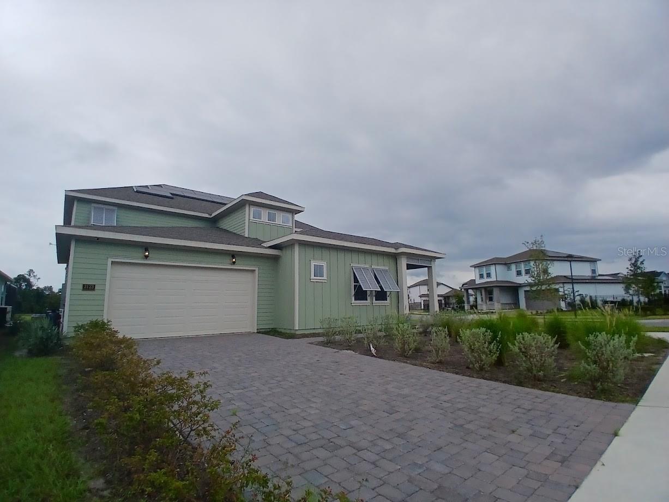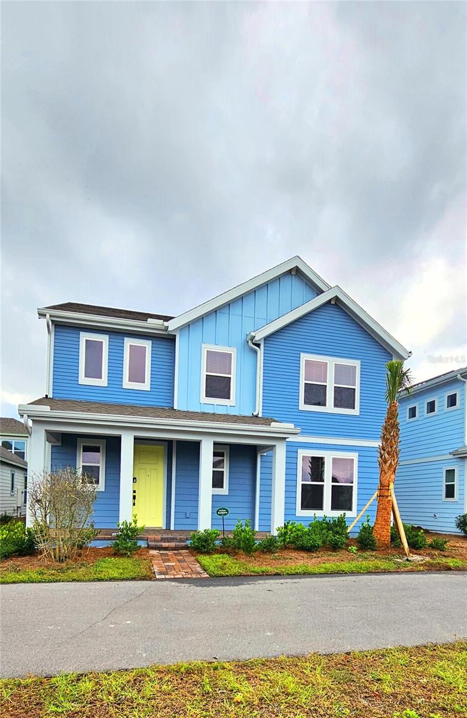3055 Prospect Trail, SAINT CLOUD, FL 34771
Property Photos
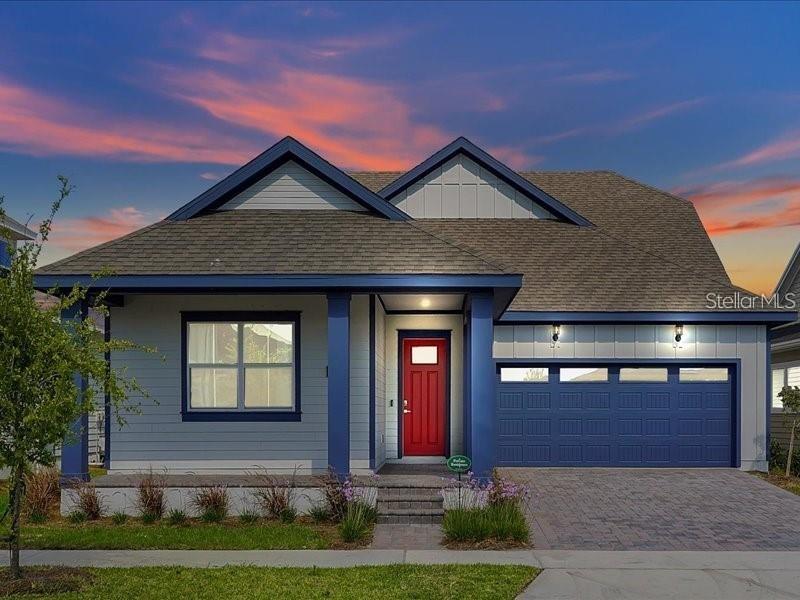
Would you like to sell your home before you purchase this one?
Priced at Only: $3,500
For more Information Call:
Address: 3055 Prospect Trail, SAINT CLOUD, FL 34771
Property Location and Similar Properties
- MLS#: T3551503 ( Residential Lease )
- Street Address: 3055 Prospect Trail
- Viewed: 2
- Price: $3,500
- Price sqft: $1
- Waterfront: No
- Year Built: 2023
- Bldg sqft: 3020
- Bedrooms: 4
- Total Baths: 3
- Full Baths: 3
- Garage / Parking Spaces: 2
- Days On Market: 117
- Additional Information
- Geolocation: 28.338 / -81.1769
- County: OSCEOLA
- City: SAINT CLOUD
- Zipcode: 34771
- Subdivision: Weslyn Park Ph 2
- Elementary School: Narcoossee Elementary
- Middle School: Narcoossee Middle
- High School: Harmony High
- Provided by: ALIGN RIGHT REALTY SOUTH SHORE
- Contact: Rafael Reyes
- 813-645-4663

- DMCA Notice
-
DescriptionSaint Cloud less than 20 minutes to Lake Nona, Airport & medical center! This bright home has many upgrades like Solar Panels, includes air conditioning, dishwasher, and in unit laundry kitchen has stainless steel appliances. Oversize island. Main Bedroom has 2 large walk in closets. Eco friendly materials with neutral paint colors, updated fixtures, and energy efficient appliances. This home is priced to rent and won't be around for long.
Payment Calculator
- Principal & Interest -
- Property Tax $
- Home Insurance $
- HOA Fees $
- Monthly -
Features
Building and Construction
- Covered Spaces: 0.00
- Living Area: 2200.00
School Information
- High School: Harmony High
- Middle School: Narcoossee Middle
- School Elementary: Narcoossee Elementary
Garage and Parking
- Garage Spaces: 2.00
- Open Parking Spaces: 0.00
Utilities
- Carport Spaces: 0.00
- Cooling: Central Air
- Heating: Central
- Pets Allowed: Cats OK, Dogs OK, Pet Deposit
Finance and Tax Information
- Home Owners Association Fee: 0.00
- Insurance Expense: 0.00
- Net Operating Income: 0.00
- Other Expense: 0.00
Other Features
- Appliances: Built-In Oven, Cooktop, Dishwasher, Disposal, Dryer, Electric Water Heater, Microwave, Refrigerator, Washer
- Association Name: Sunbridge/Artemis Lifestyle
- Country: US
- Furnished: Negotiable
- Interior Features: Ceiling Fans(s), Open Floorplan, Primary Bedroom Main Floor, Walk-In Closet(s)
- Levels: One
- Area Major: 34771 - St Cloud (Magnolia Square)
- Occupant Type: Owner
- Parcel Number: 02-25-31-5538-0001-1780
Owner Information
- Owner Pays: Internet
Similar Properties
Nearby Subdivisions
Amelia Groves
Amelia Groves Ph 1
Ashford Place
Bridgewalk
Bridgewalk Ph 1a
Canopy Walk Ph 1
Chisholm Ests
Crossings Ph 1
Del Webb Sunbridge Ph 1
Del Webb Sunbridge Ph 1c
Del Webb Sunbridge Ph 2a
Estates Of Westerly
Estateswesterly
Glenwood
Glenwood Ph 1
Glenwood Ph 2
Hammock Pointe
Lancaster Park East Ph 2
Lancaster Park East Ph 3
Lancaster Park East Ph 3 4
Live Oak Lake Ph 3
Oaktree Pointe Villas
Pine Glen
Pine Grove Park
Preserve At Turtle Creek Ph 3
Preston Cove Ph 1 2
Shelter Cove
Silver Spgs
Silver Springs
Sola Vista
Split Oak Estates
Split Oak Reserve
Split Oak Reserve Ph 3
Stonewood Estates
Summerly
Sunbrooke Ph 1
Suncrest
Trinity Place
Turtle Creek Ph 01a
Turtle Creek Ph 1a
Turtle Creek Ph 1b
Weslyn Park
Weslyn Park Ph 1
Weslyn Park Ph 2
Wiggins Reserve
Wiregrass Ph 2

- Barbara Kleffel, REALTOR ®
- Southern Realty Ent. Inc.
- Office: 407.869.0033
- Mobile: 407.808.7117
- barb.sellsorlando@yahoo.com


