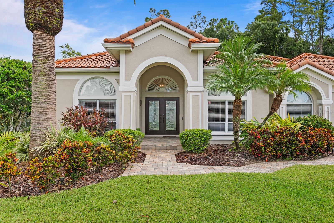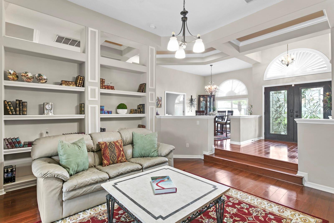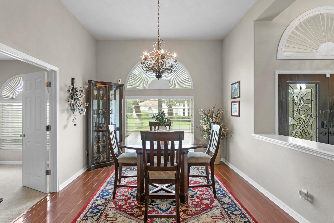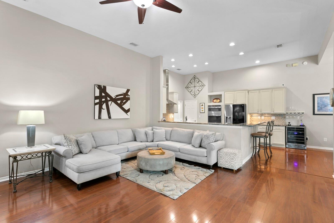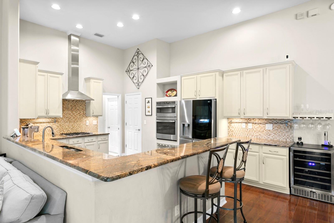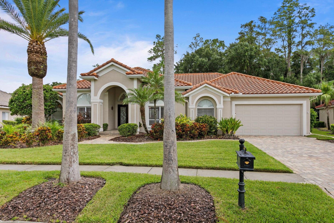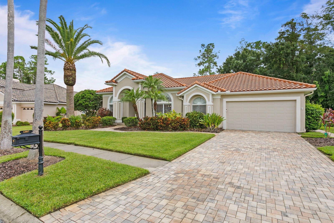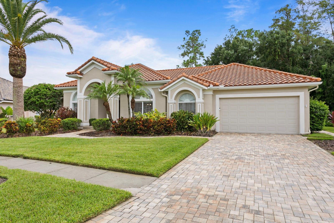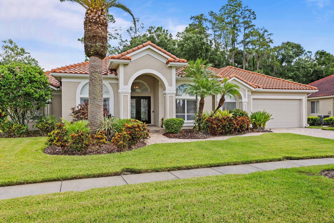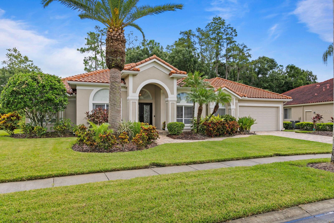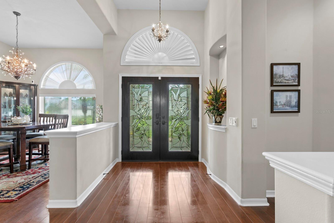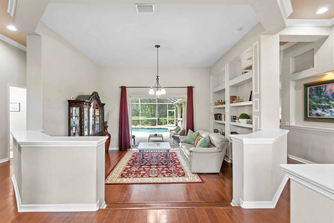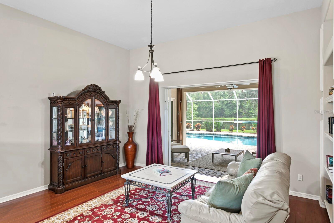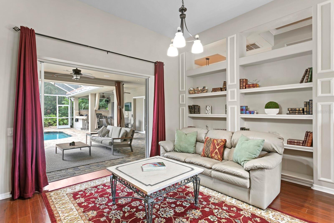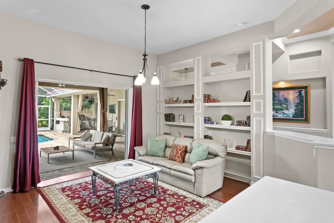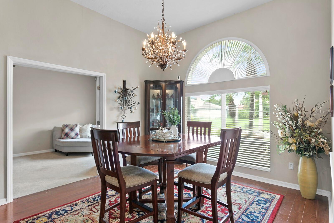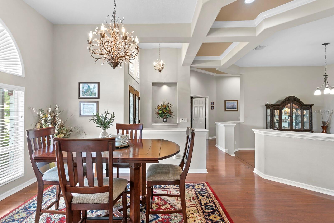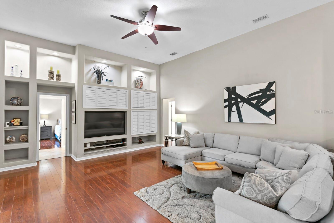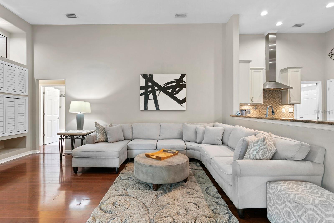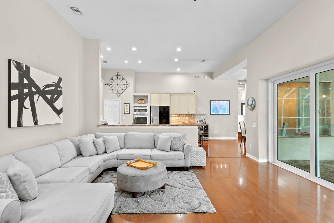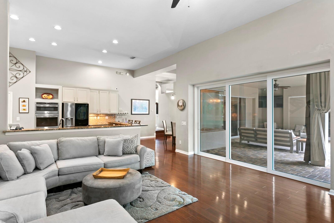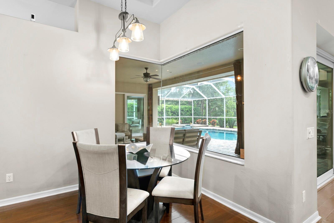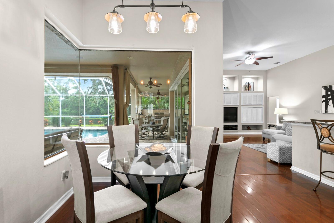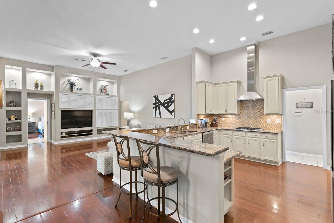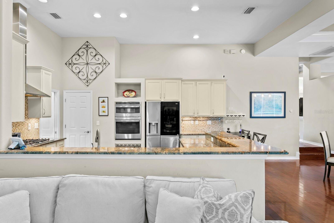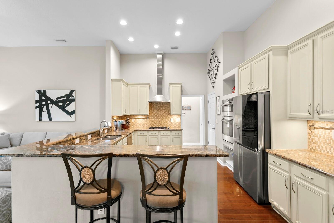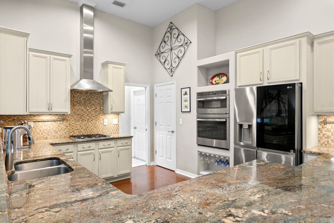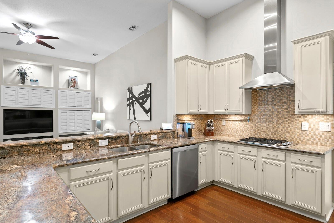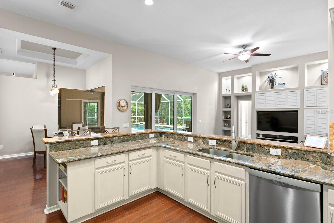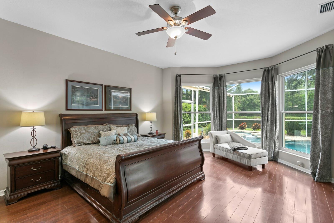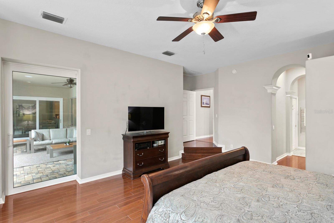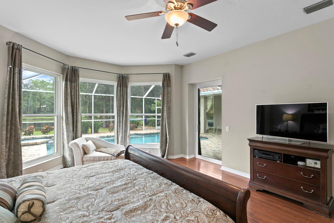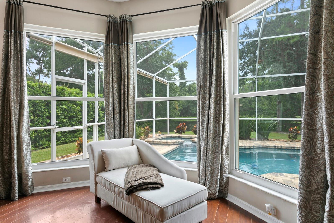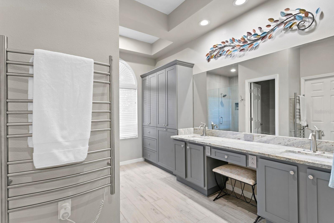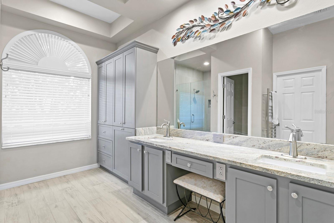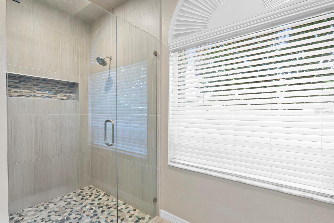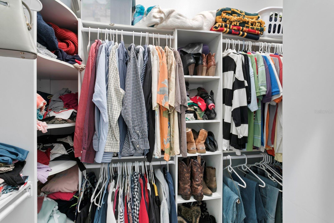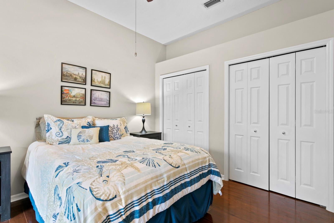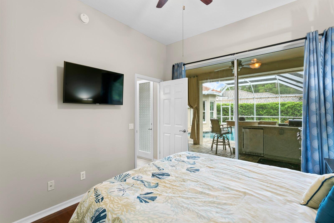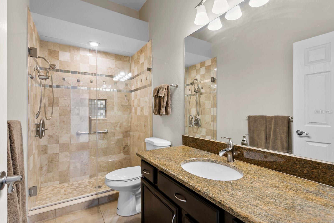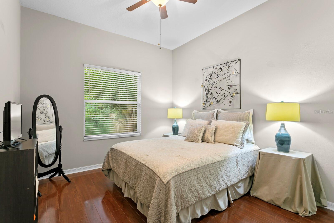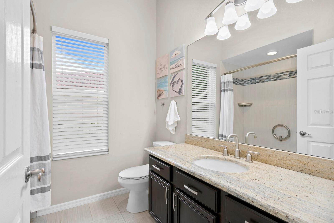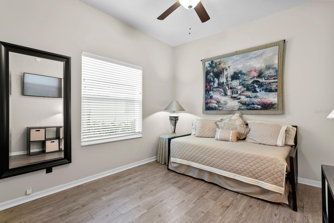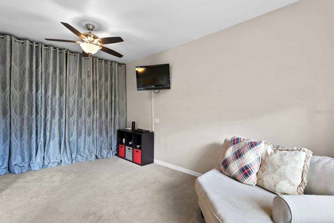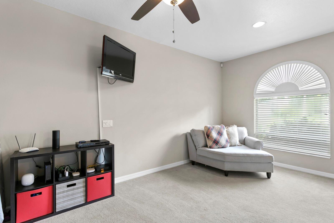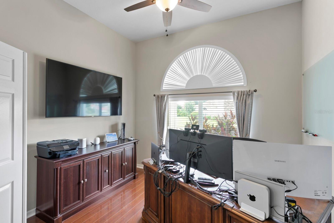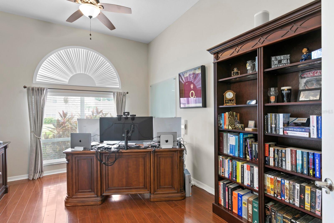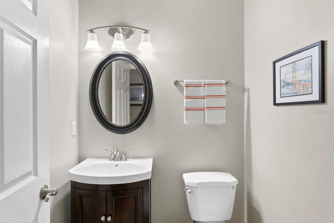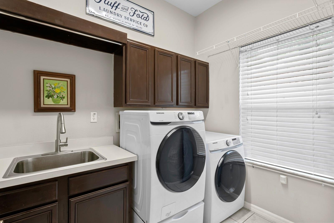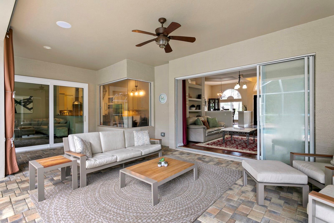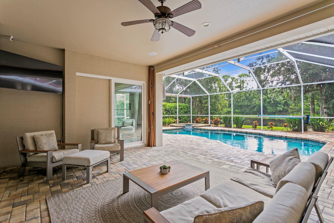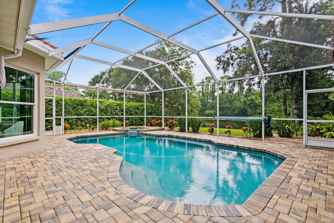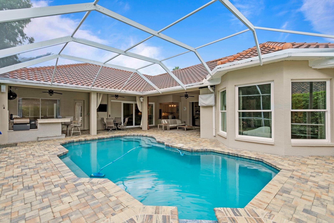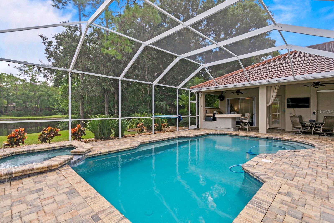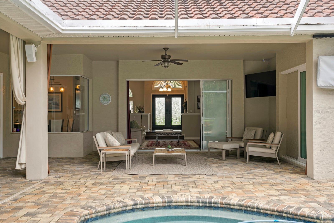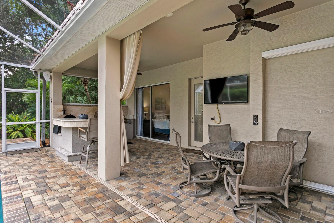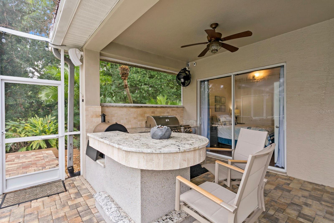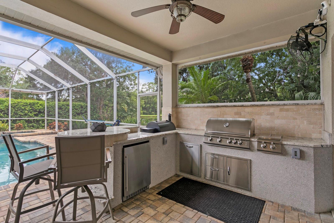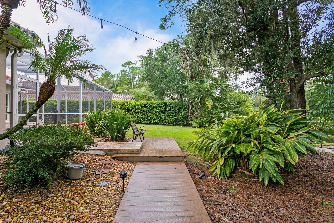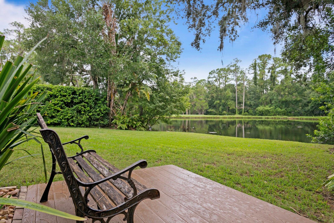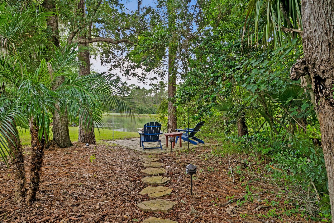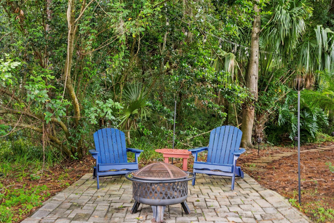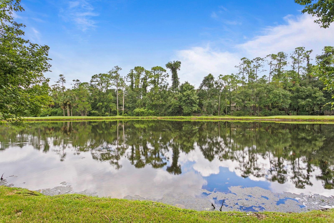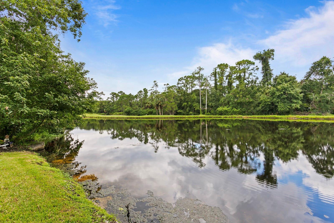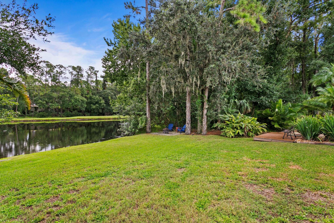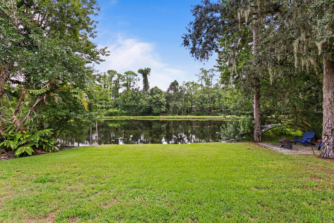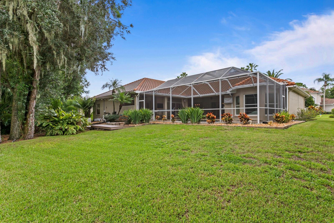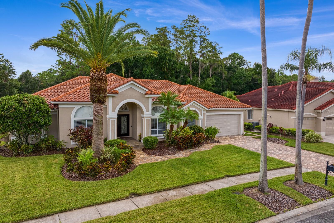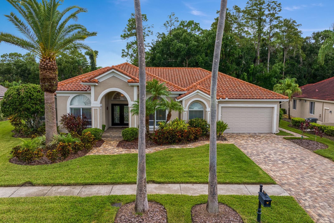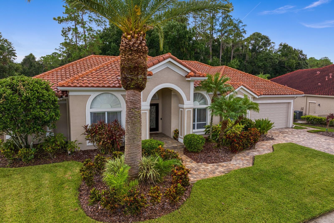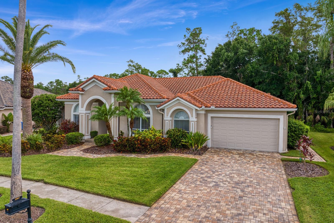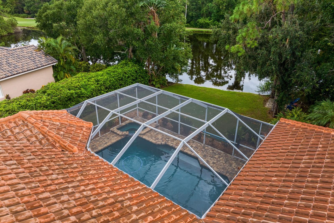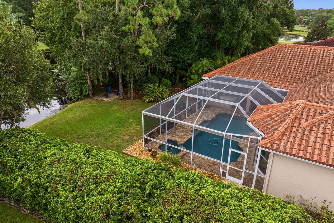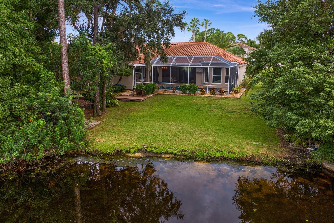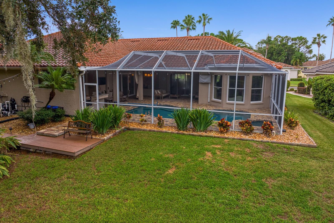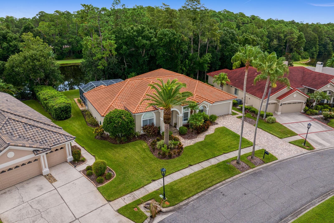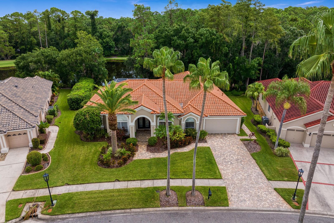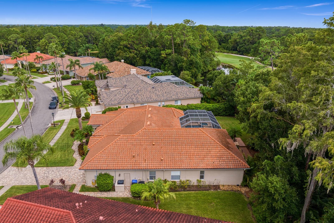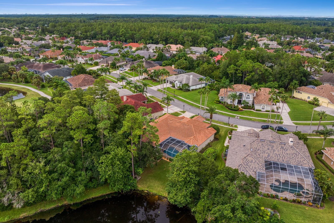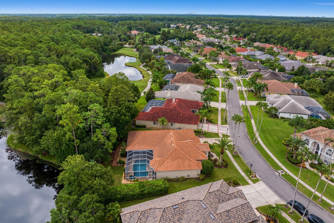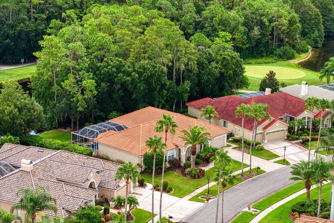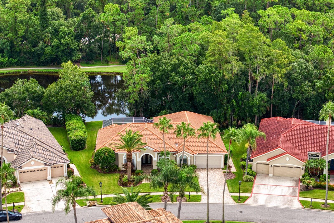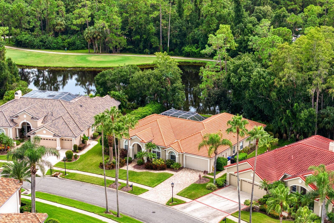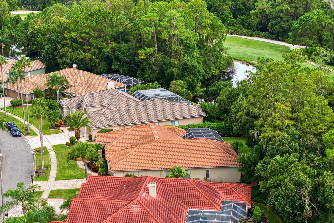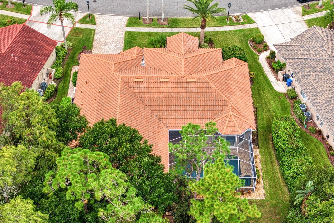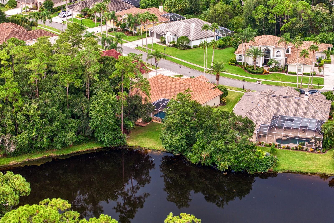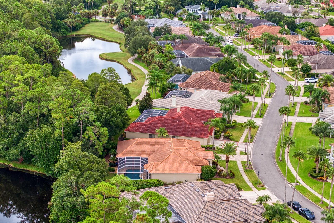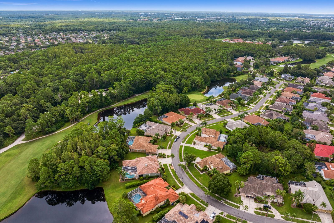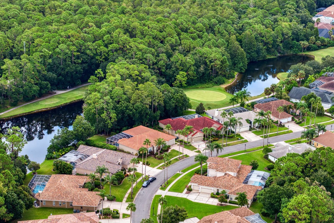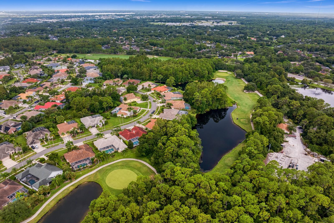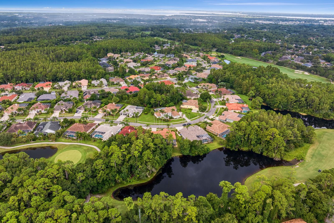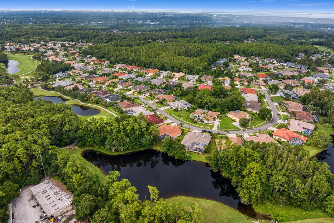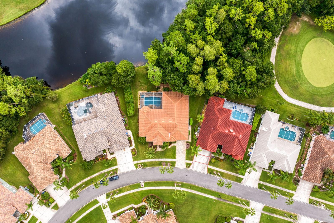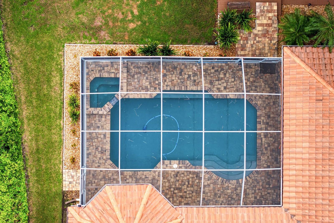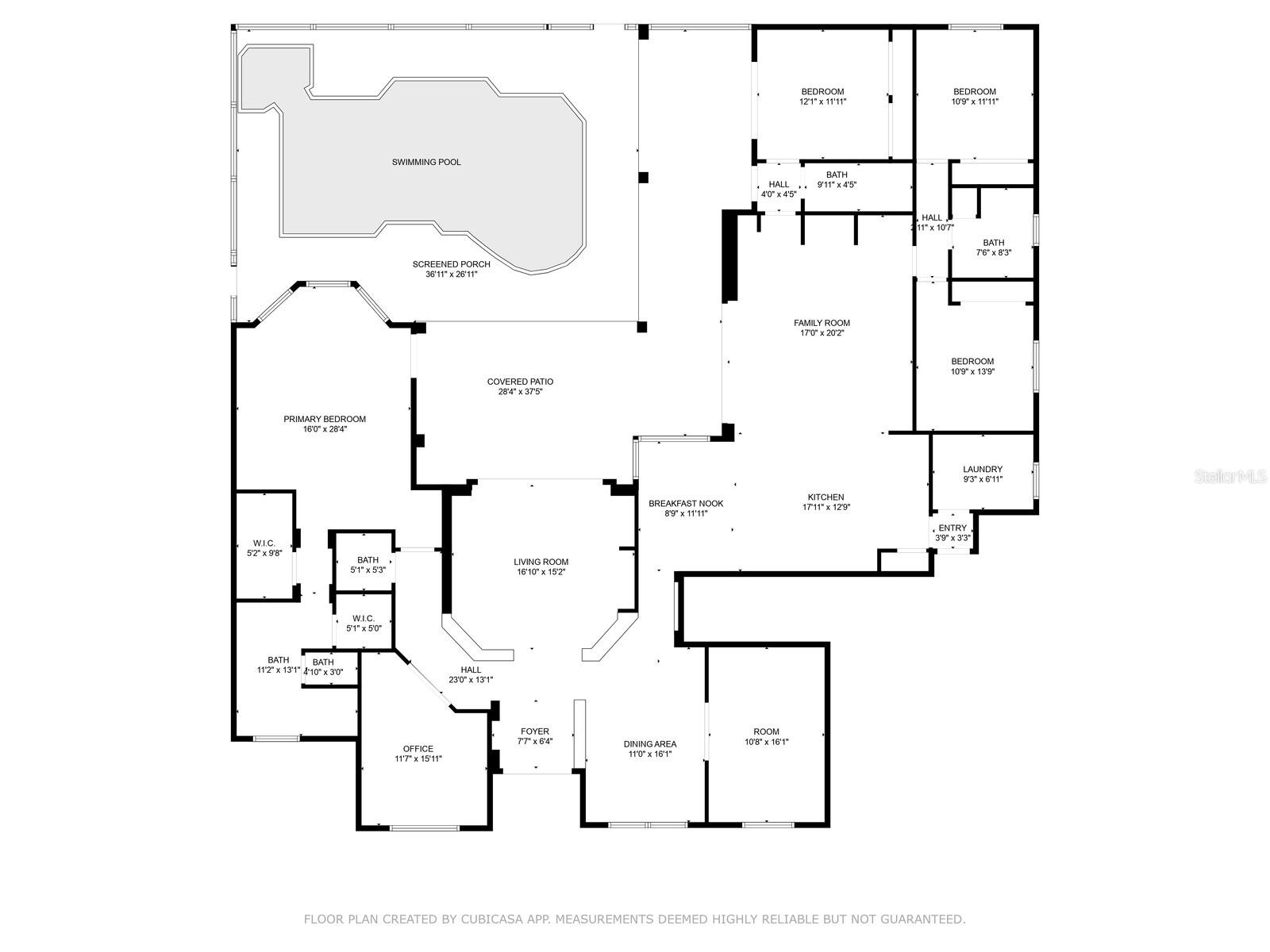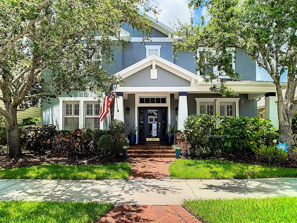12017 Brewster Drive, TAMPA, FL 33626
Property Photos

Would you like to sell your home before you purchase this one?
Priced at Only: $1,250,000
For more Information Call:
Address: 12017 Brewster Drive, TAMPA, FL 33626
Property Location and Similar Properties
- MLS#: T3550355 ( Residential )
- Street Address: 12017 Brewster Drive
- Viewed: 32
- Price: $1,250,000
- Price sqft: $272
- Waterfront: No
- Year Built: 1996
- Bldg sqft: 4598
- Bedrooms: 4
- Total Baths: 4
- Full Baths: 3
- 1/2 Baths: 1
- Garage / Parking Spaces: 2
- Days On Market: 26
- Additional Information
- Geolocation: 28.0496 / -82.6239
- County: HILLSBOROUGH
- City: TAMPA
- Zipcode: 33626
- Subdivision: Westchase Sec 203
- Elementary School: Westchase HB
- Middle School: Davidsen HB
- High School: Alonso HB
- Provided by: FLORIDA EXECUTIVE REALTY
- Contact: Carrie Bell
- 813-324-2440
- DMCA Notice
-
DescriptionWelcome to this stunning Hannah Bartoletta pool home nestled in the coveted gated community of Harbor Links within Westchase. This luxurious residence features 4 bedrooms, 3 bathrooms, an office/den, and a versatile bonus room, creating an ideal setting for both relaxation and entertaining. The home captivates with serene views of a tranquil pond, the lush fairways of the 12th hole, and conservation views. Upon entering, youre greeted by a grand living room that seamlessly flows out to a sparkling blue pool and a soothing spa, perfect for outdoor relaxation. The bright dining room leads to an expansive bonus room, which can serve as an additional bedroom, game room, or creative space. The dedicated office/den features double doors and offers a quiet retreat for working from home. The primary suite is a sanctuary showcasing a bay window with stunning backyard and pool views, a luxurious ensuite with granite countertops, a spacious walk in shower, and double closets. The gourmet kitchen boasts granite countertops with eat in breakfast bar, updated appliances, and a charming dinette area with mitered glass windows. The large family room offers seamless access to the pool area through pocket sliding glass doors, enhancing the homes indoor outdoor flow. The fourth bedroom, ideal for guests or in laws, features a full bathroom and privacy pocket door. The outdoor living space is designed for entertaining featuring a covered patio with a well equipped outdoor kitchen added in 2022 including a natural gas grill, smoker, and bar space. Beautiful brick pavers grace the pool area, a firepit area sits just beyond in the backyard. Upgrades include a newer roof 12/2020, water heater 2020, AC units 2022 and 2023, some newer windows = Primary Bedroom 2022, Family Room slider 2023, and Front Doors 2024. Enjoy full access to all the amazing Westchase amenities including 2 community pools, a toddler pool, 10 lighted tennis courts, picnic pavilions, nature trails, and 2 tunnels to cross under Linebaugh Ave. Top rated schools. Many restaurants, coffee shops, and more within Westchase. Its prime location provides easy access to the beautiful Florida beaches, major shopping plazas, the airport, and downtown Tampa. This home perfectly combines luxury, comfort, and convenienceWELCOME HOME!!
Payment Calculator
- Principal & Interest -
- Property Tax $
- Home Insurance $
- HOA Fees $
- Monthly -
Features
Building and Construction
- Covered Spaces: 0.00
- Exterior Features: Irrigation System, Outdoor Kitchen, Sliding Doors
- Flooring: Carpet, Laminate, Tile
- Living Area: 3371.00
- Roof: Tile
Land Information
- Lot Features: Conservation Area, On Golf Course, Sidewalk
School Information
- High School: Alonso-HB
- Middle School: Davidsen-HB
- School Elementary: Westchase-HB
Garage and Parking
- Garage Spaces: 2.00
- Open Parking Spaces: 0.00
- Parking Features: Driveway
Eco-Communities
- Pool Features: Heated, Pool Sweep, Screen Enclosure
- Water Source: Public
Utilities
- Carport Spaces: 0.00
- Cooling: Central Air
- Heating: Natural Gas
- Pets Allowed: Yes
- Sewer: Public Sewer
- Utilities: Electricity Connected, Natural Gas Connected, Public, Sprinkler Recycled, Water Connected
Amenities
- Association Amenities: Basketball Court, Fence Restrictions, Park, Pickleball Court(s), Playground, Pool, Security, Tennis Court(s), Vehicle Restrictions
Finance and Tax Information
- Home Owners Association Fee Includes: Pool, Security
- Home Owners Association Fee: 364.00
- Insurance Expense: 0.00
- Net Operating Income: 0.00
- Other Expense: 0.00
- Tax Year: 2023
Other Features
- Appliances: Bar Fridge, Built-In Oven, Convection Oven, Cooktop, Dishwasher, Disposal, Dryer, Freezer, Gas Water Heater, Microwave, Range Hood, Refrigerator, Washer, Water Softener, Wine Refrigerator
- Association Name: Debbie Sainz
- Association Phone: 813-926-6404
- Country: US
- Furnished: Unfurnished
- Interior Features: Ceiling Fans(s), Crown Molding, Eat-in Kitchen, Kitchen/Family Room Combo, Living Room/Dining Room Combo, Split Bedroom, Stone Counters, Walk-In Closet(s), Window Treatments
- Legal Description: WESTCHASE SECTION 203 LOT 19 BLOCK 1
- Levels: One
- Area Major: 33626 - Tampa/Northdale/Westchase
- Occupant Type: Owner
- Parcel Number: U-17-28-17-063-000001-00019.0
- View: Golf Course, Trees/Woods, Water
- Views: 32
- Zoning Code: PD
Similar Properties
Nearby Subdivisions
Highland Park Calf Path Estate
Highland Park Ph 1
Highland Park Prcl N
Old Memorial Sub Ph
Palms At Citrus Park
Reserve At Citrus Park
Tree Tops Ph 2
Waterchase Ph 1
Waterchase Ph 6
West Hampton
West Lake Reserve
Westchase
Westchase Sec 110
Westchase Sec 115
Westchase Sec 203
Westchase Sec 211
Westchase Sec 225227229
Westchase Sec 306b
Westchase Sec 307
Westchase Sec 323
Westchase Sec 324
Westchase Sec 372 Park Site
Westchase Sec 412
Westchase Section 201
Westchase Section 430b
Westchester Ph 1
Westchester Ph 2a
Westchester Ph 3
Westwood Lakes Ph 1a
Westwood Lakes Ph 2a Un 1
Westwood Lakes Ph 2b
Westwood Lakes Ph 2c

- Barbara Kleffel, REALTOR ®
- Southern Realty Ent. Inc.
- Office: 407.869.0033
- Mobile: 407.808.7117
- barb.sellsorlando@yahoo.com


