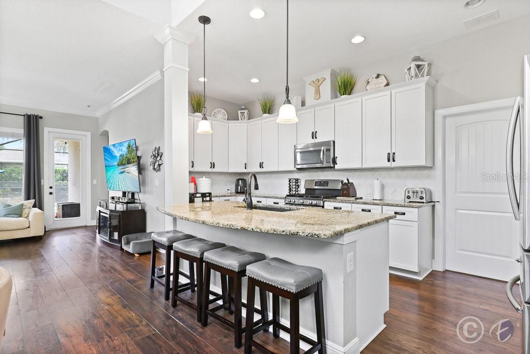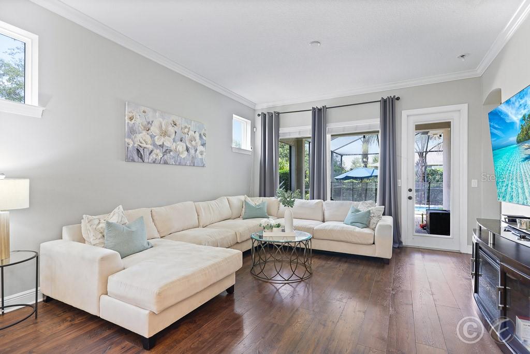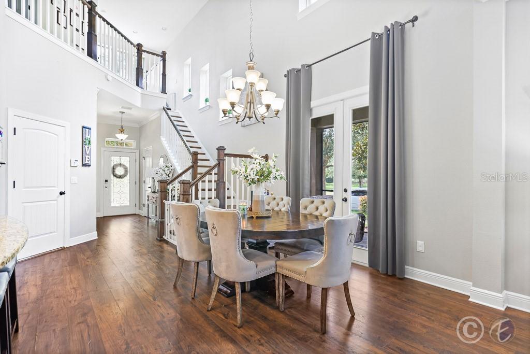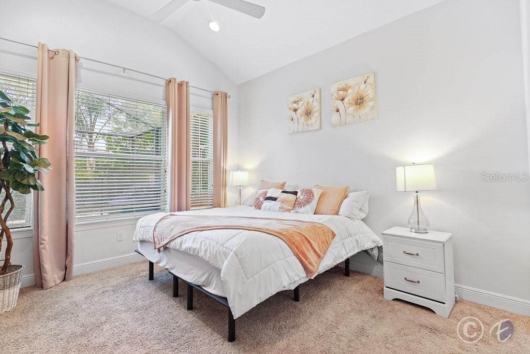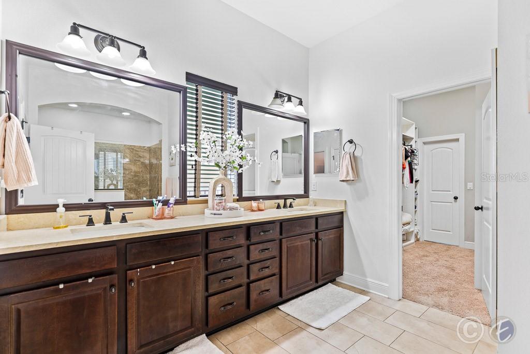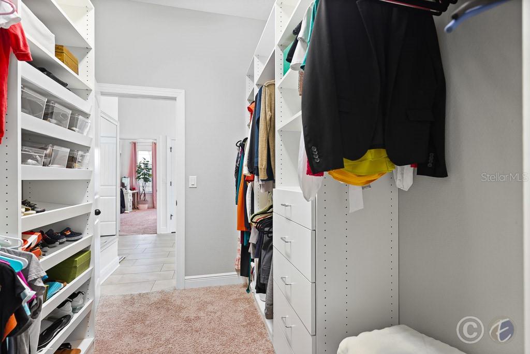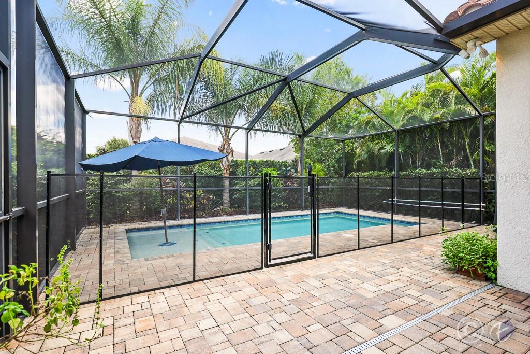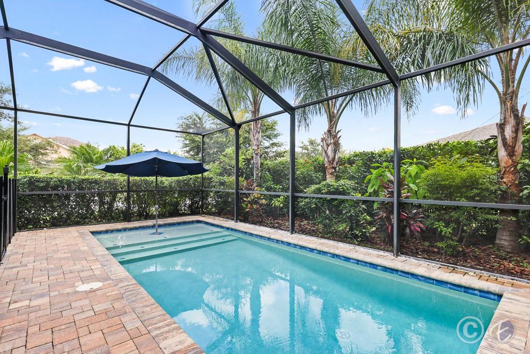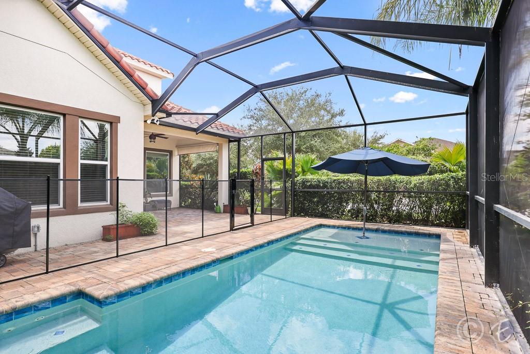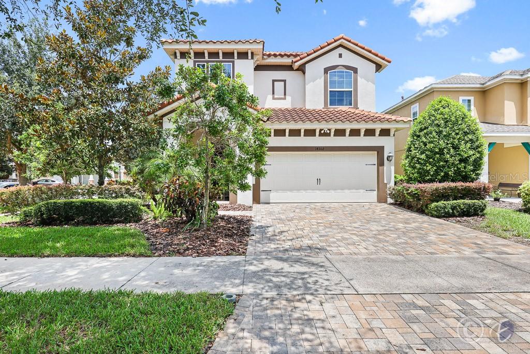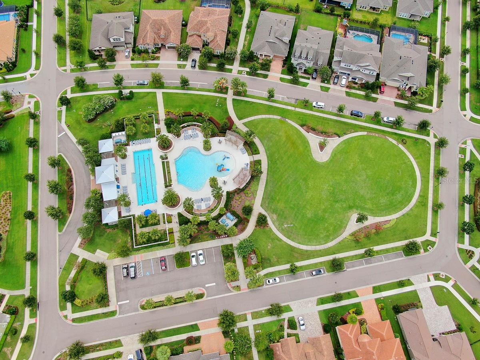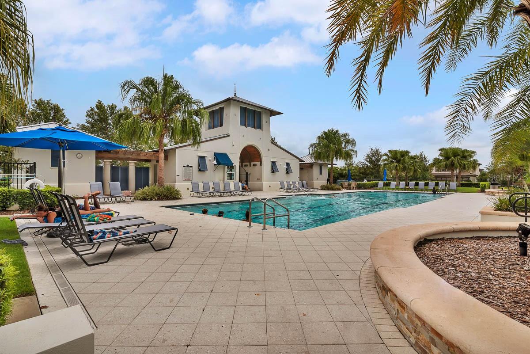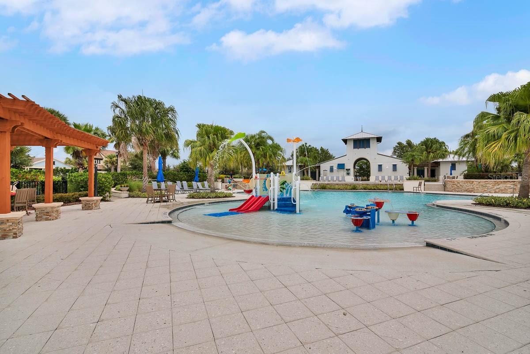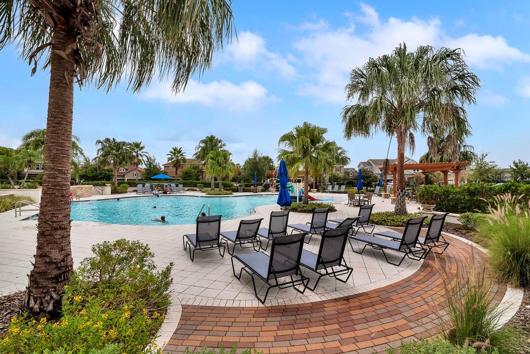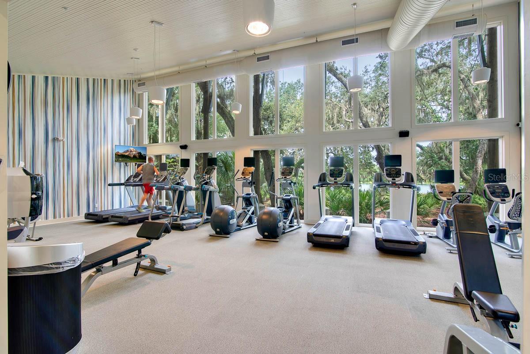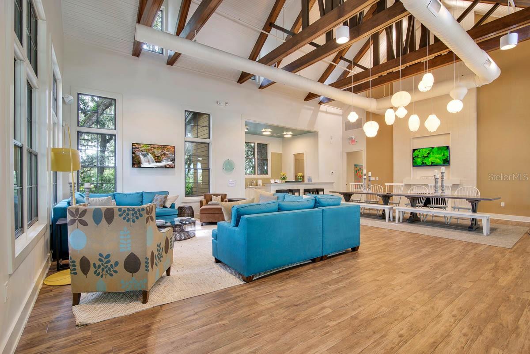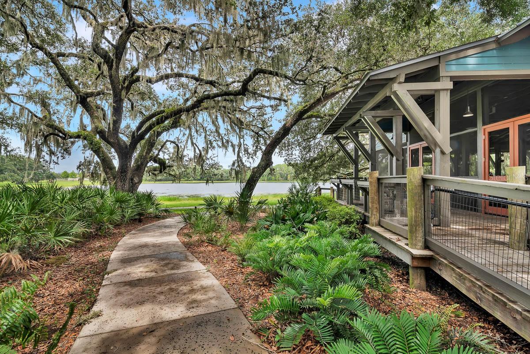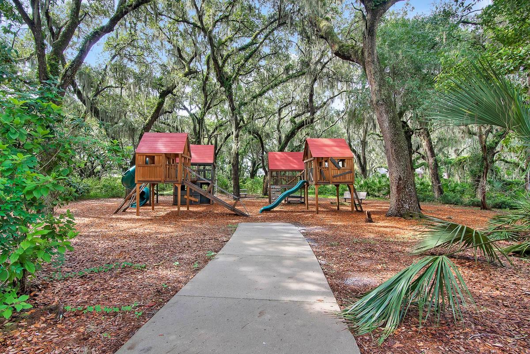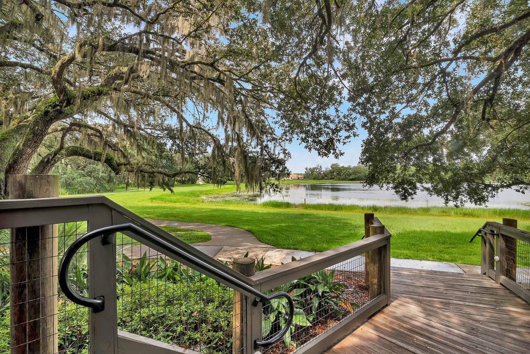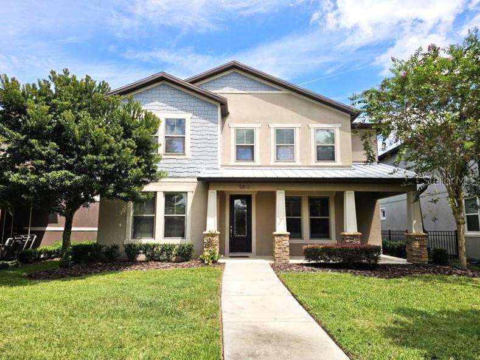14302 Barrington Stowers Drive, LITHIA, FL 33547
Property Photos
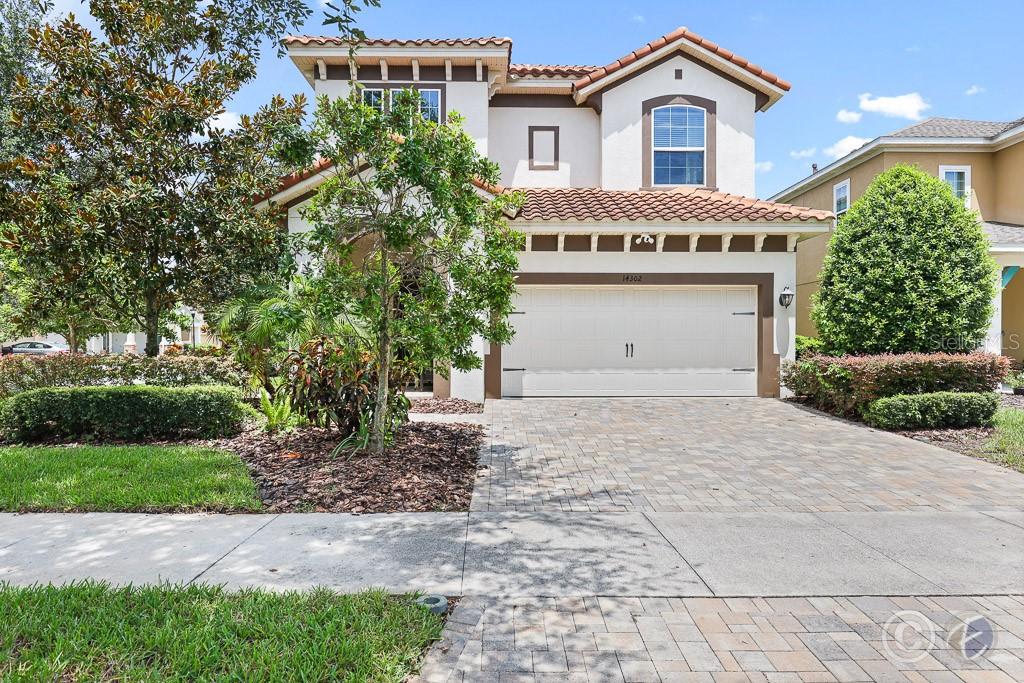
Would you like to sell your home before you purchase this one?
Priced at Only: $3,500
For more Information Call:
Address: 14302 Barrington Stowers Drive, LITHIA, FL 33547
Property Location and Similar Properties
- MLS#: T3549619 ( Residential Lease )
- Street Address: 14302 Barrington Stowers Drive
- Viewed: 4
- Price: $3,500
- Price sqft: $1
- Waterfront: No
- Year Built: 2016
- Bldg sqft: 3140
- Bedrooms: 4
- Total Baths: 4
- Full Baths: 3
- 1/2 Baths: 1
- Garage / Parking Spaces: 2
- Days On Market: 35
- Additional Information
- Geolocation: 27.8475 / -82.2507
- County: HILLSBOROUGH
- City: LITHIA
- Zipcode: 33547
- Subdivision: Fishhawk Ranch West Ph 2a
- Elementary School: Stowers Elementary
- Middle School: Barrington Middle
- High School: Newsome HB
- Provided by: EATON REALTY,LLC
- Contact: Daniel Rothrock
- 813-672-8022
- DMCA Notice
-
DescriptionWelcome to this stunning 4 bedroom, 3.5 bathroom pool home in the highly sought after Fishhawk West community. Situated on a desirable corner lot, this home boasts a spacious 2 car garage and a thoughtfully designed layout. The primary suite, located on the first floor, offers convenience and privacy, while the second floor features a versatile loft, three additional bedrooms, and plenty of natural light. One of the upstairs bedrooms includes an en suite bathroom, while the other two share a full bath, providing comfort and flexibility for family or guests. The heart of the home is the beautifully updated kitchen, complete with stainless steel appliances, stone countertops, and sleek white cabinets. Step outside to enjoy the sparkling screened in pool, equipped with a child safety fence, or relax on the second screened in patio, perfect for outdoor entertaining. Located just one block from the community pool and five blocks from the middle and elementary schools, this home is ideal for those seeking convenience and a vibrant lifestyle. Fishhawk West offers an abundance of amenities, including a fitness center, Dog Park, clubhouse, playground, park, and scenic walking trails. With easy access to I 75, Highway 301, and the Cross Town Expressway, as well as nearby shopping and dining options, this home truly has it all. Compare! All landscaping maintenance is included: Mowing, Trimming, Pruning, Fertilization of turf and shrubs, plus plant pest control and irrigation maintenance, even complete pool service that's $400/mo in included services! NOTE: Additional $59/mo. Resident Benefits Package is required and includes a host of time and money saving perks, including monthly air filter delivery, concierge utility setup, on time rent rewards, $1M identity fraud protection, credit building, online maintenance and rent payment portal, one lockout service, and one late rent pass. Renters Liability Insurance Required. Call to learn more about our Resident Benefits Package.
Payment Calculator
- Principal & Interest -
- Property Tax $
- Home Insurance $
- HOA Fees $
- Monthly -
Features
Building and Construction
- Covered Spaces: 0.00
- Exterior Features: Irrigation System, Lighting, Private Mailbox, Sidewalk, Sprinkler Metered
- Flooring: Carpet, Wood
- Living Area: 2345.00
Land Information
- Lot Features: Corner Lot, In County, Sidewalk
School Information
- High School: Newsome-HB
- Middle School: Barrington Middle
- School Elementary: Stowers Elementary
Garage and Parking
- Garage Spaces: 2.00
- Open Parking Spaces: 0.00
- Parking Features: Driveway, Garage Door Opener
Eco-Communities
- Pool Features: Child Safety Fence, Heated, In Ground, Salt Water, Screen Enclosure
- Water Source: Public
Utilities
- Carport Spaces: 0.00
- Cooling: Central Air
- Heating: Central
- Pets Allowed: Breed Restrictions, Yes
- Sewer: Public Sewer
- Utilities: BB/HS Internet Available, Cable Available, Electricity Connected, Natural Gas Connected, Sewer Connected, Sprinkler Meter, Water Connected
Amenities
- Association Amenities: Clubhouse, Fitness Center, Park, Playground, Pool, Recreation Facilities, Trail(s)
Finance and Tax Information
- Home Owners Association Fee: 0.00
- Insurance Expense: 0.00
- Net Operating Income: 0.00
- Other Expense: 0.00
Rental Information
- Tenant Pays: Re-Key Fee
Other Features
- Appliances: Dishwasher, Disposal, Dryer, Microwave, Range, Refrigerator, Washer
- Association Name: Fishhawk West HOA/ Jennifer Butler
- Association Phone: (813)515-5933
- Country: US
- Furnished: Unfurnished
- Interior Features: Ceiling Fans(s), Eat-in Kitchen, High Ceilings, Kitchen/Family Room Combo, Open Floorplan, Primary Bedroom Main Floor, Split Bedroom, Stone Counters, Thermostat, Walk-In Closet(s)
- Levels: Two
- Area Major: 33547 - Lithia
- Occupant Type: Vacant
- Parcel Number: U-30-30-21-9YI-000033-00001.0
Owner Information
- Owner Pays: Grounds Care, Management, Pool Maintenance, Trash Collection
Similar Properties
Nearby Subdivisions
Fiishhawk Ranch West Ph 2a
Fishhawk Ph 1a Starling
Fishhawk Ranch
Fishhawk Ranch Ph 02
Fishhawk Ranch Ph 1
Fishhawk Ranch Ph 2 Parcel I
Fishhawk Ranch Ph 2 Prcl
Fishhawk Ranch Ph 2 Tr 1
Fishhawk Ranch Towncenter Ph 0
Fishhawk Ranch Twnhms Ph
Fishhawk Ranch West Ph 1b1c
Fishhawk Ranch West Ph 2a
Fishhawk Ranch West Ph 2a/
Fishhawk Ranch West Townhomes
Fishhawk Ranch West Twnhms
Hinton Hawkstone
The Enclave At Channing Park
Unplatted

- Barbara Kleffel, REALTOR ®
- Southern Realty Ent. Inc.
- Office: 407.869.0033
- Mobile: 407.808.7117
- barb.sellsorlando@yahoo.com


