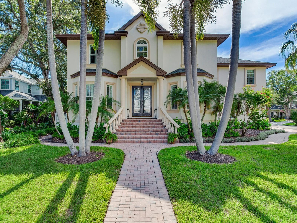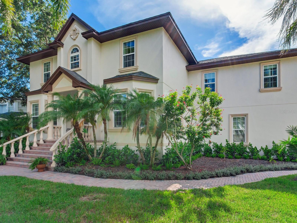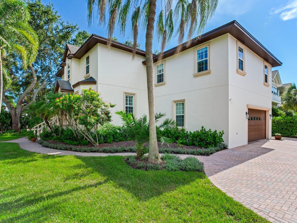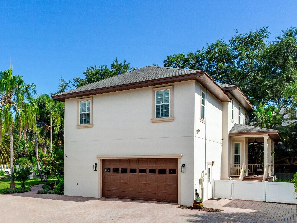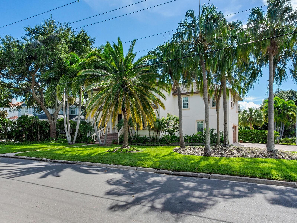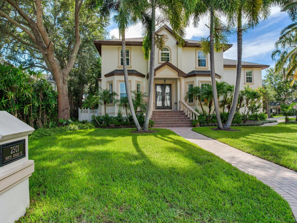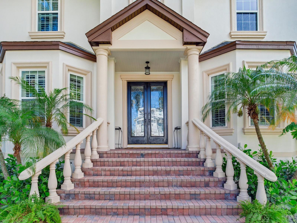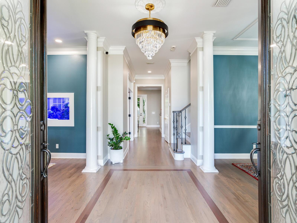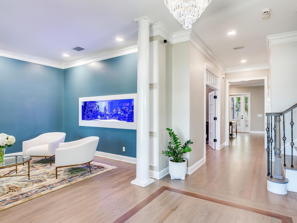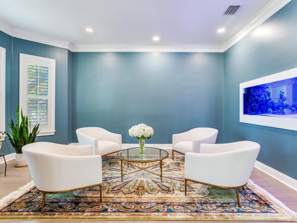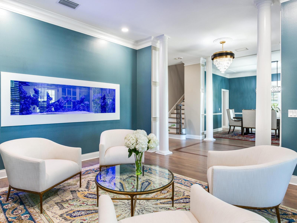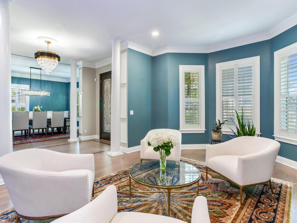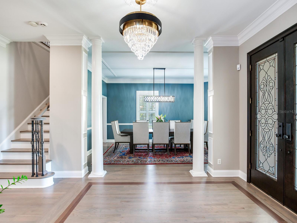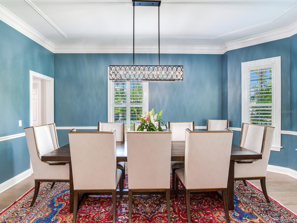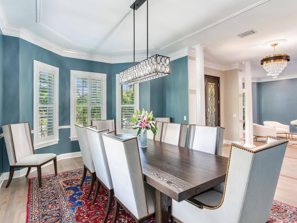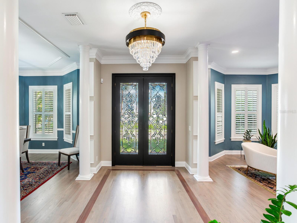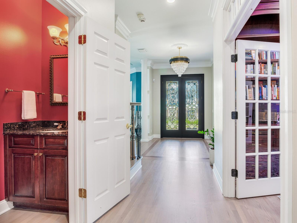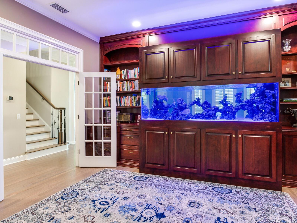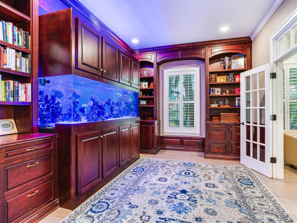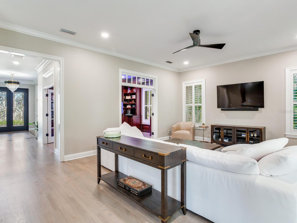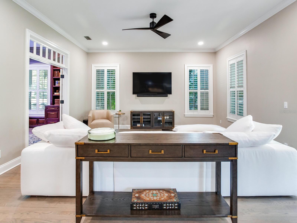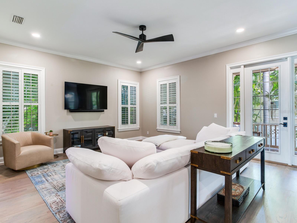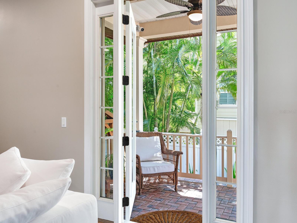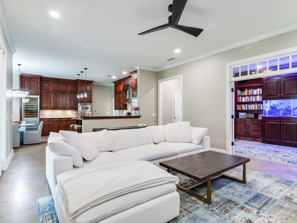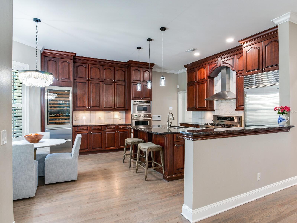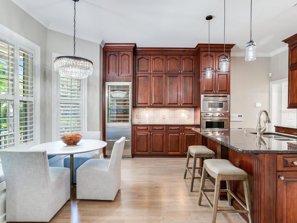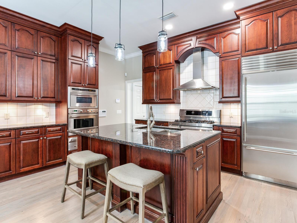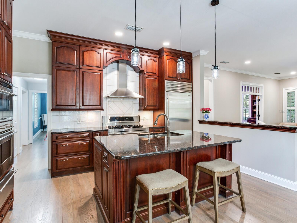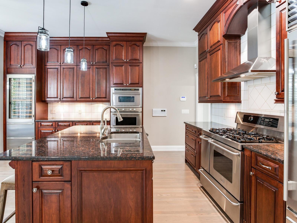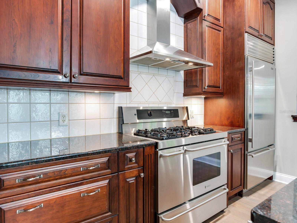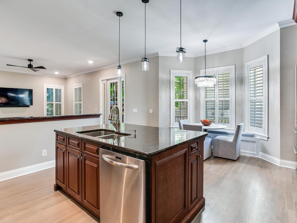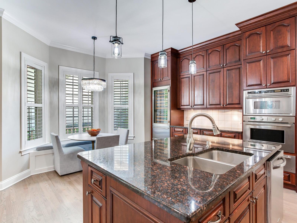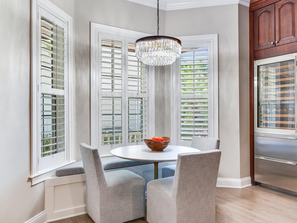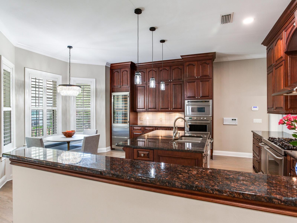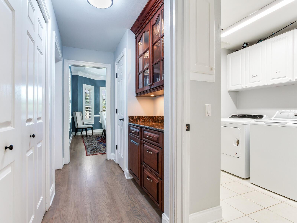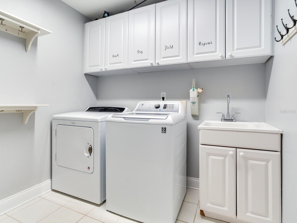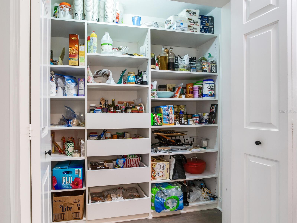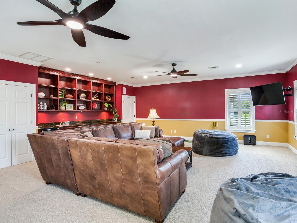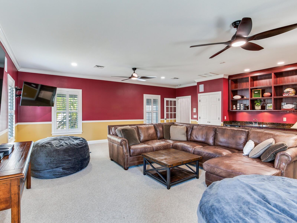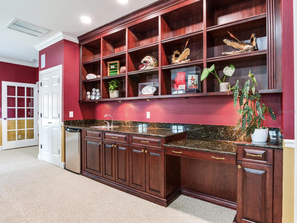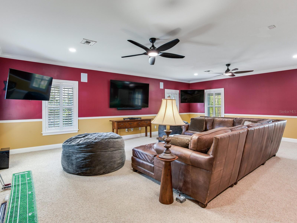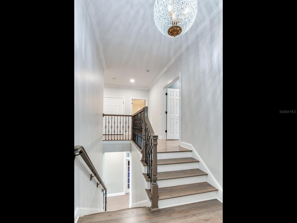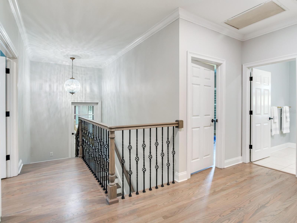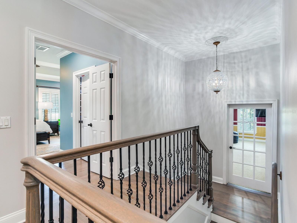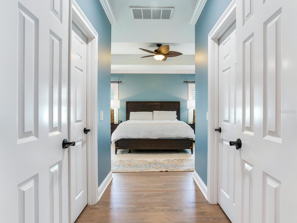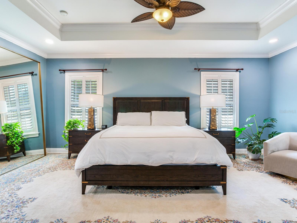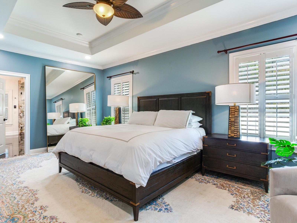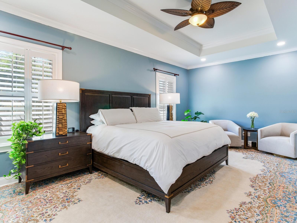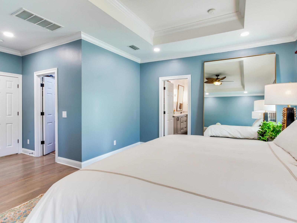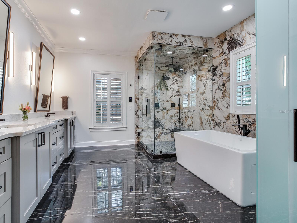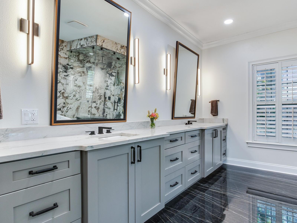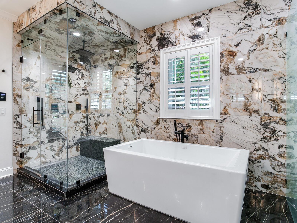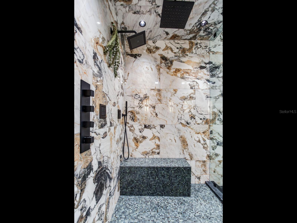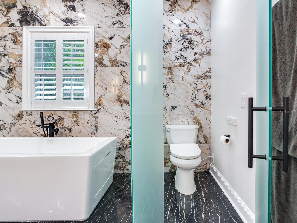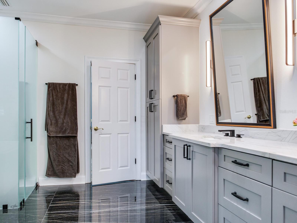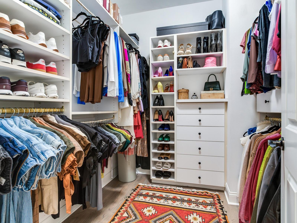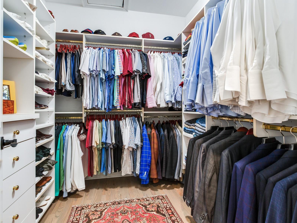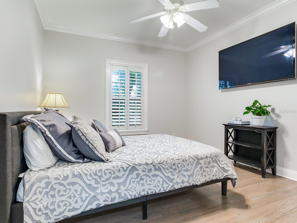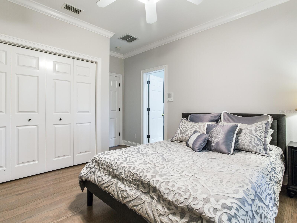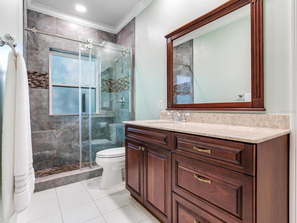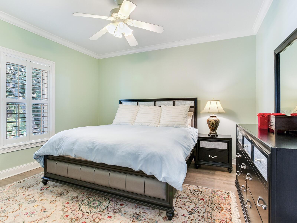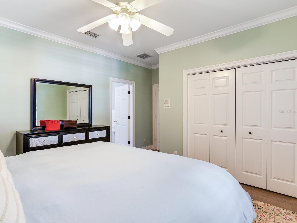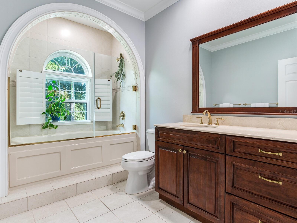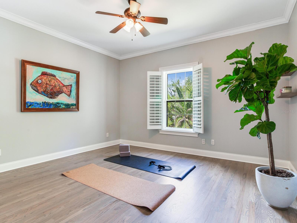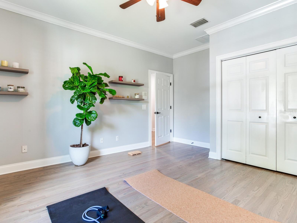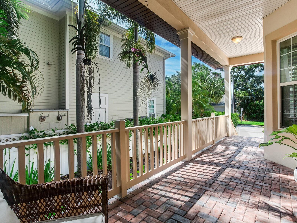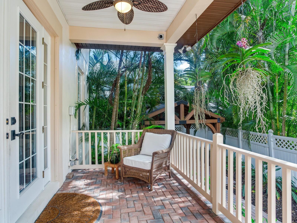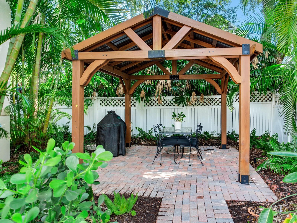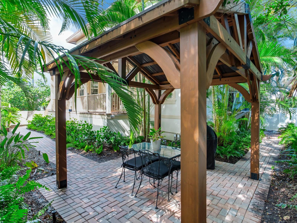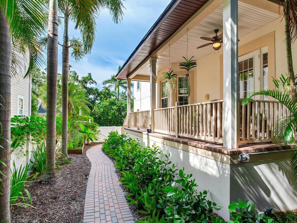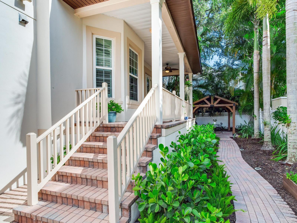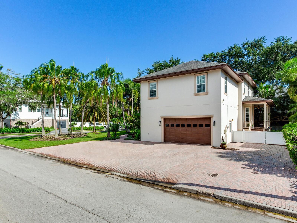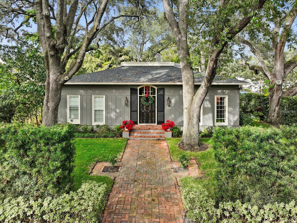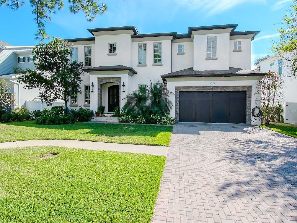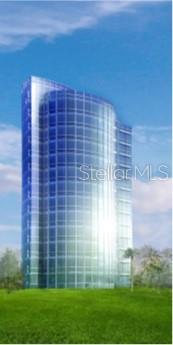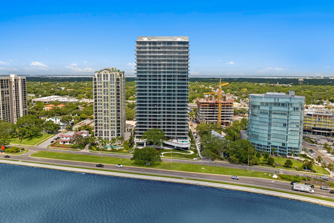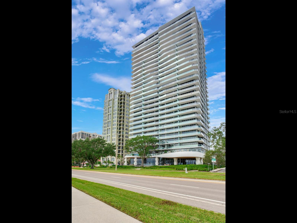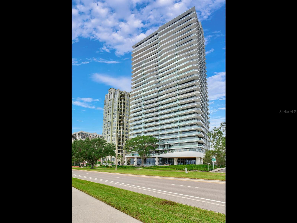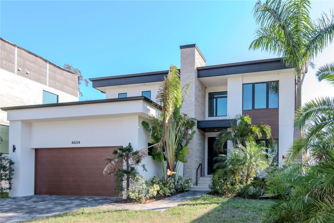2501 Dundee Street, TAMPA, FL 33629
Property Photos
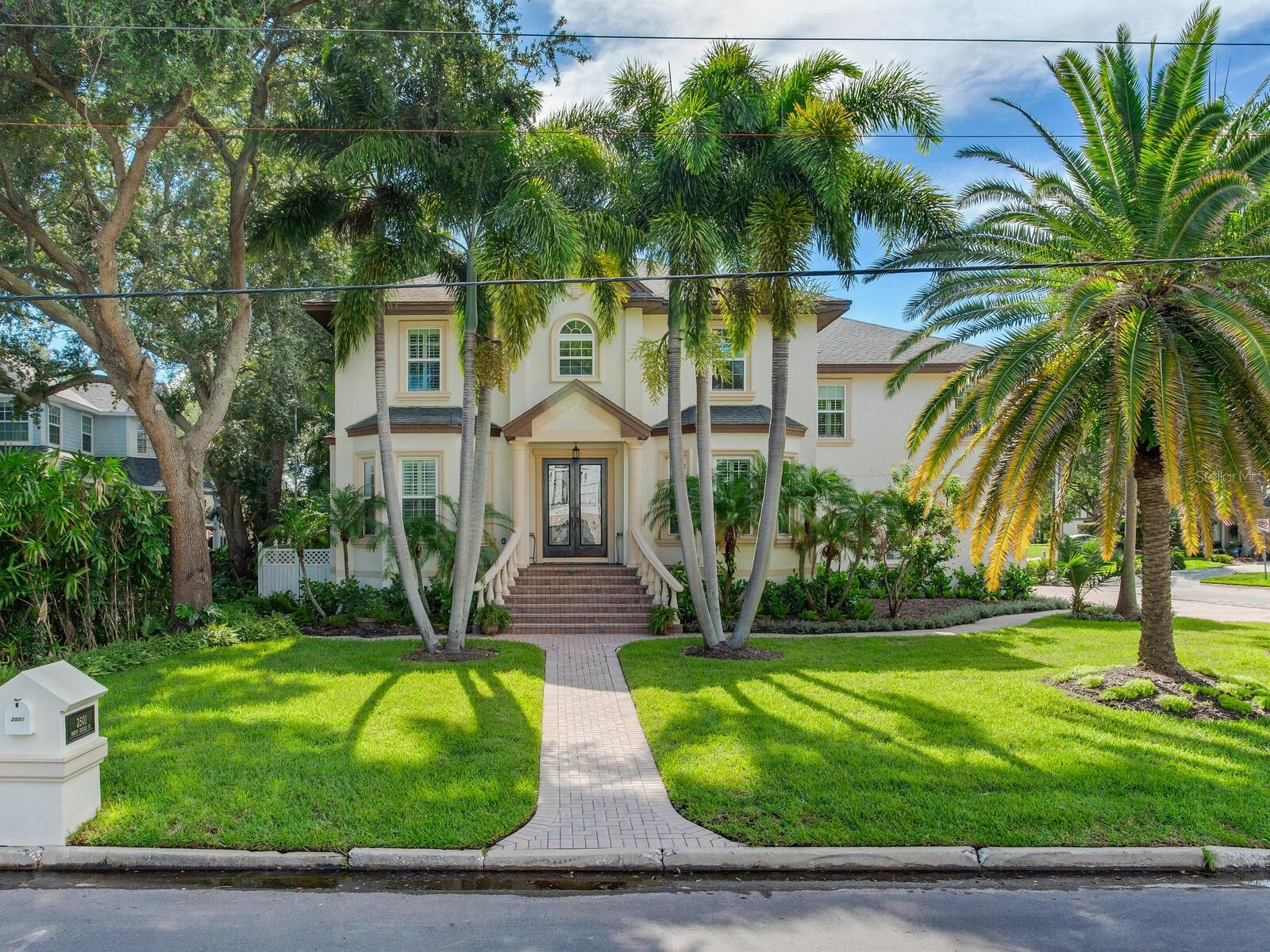
Would you like to sell your home before you purchase this one?
Priced at Only: $12,000
For more Information Call:
Address: 2501 Dundee Street, TAMPA, FL 33629
Property Location and Similar Properties






- MLS#: T3549177 ( Residential Lease )
- Street Address: 2501 Dundee Street
- Viewed: 129
- Price: $12,000
- Price sqft: $2
- Waterfront: No
- Year Built: 2003
- Bldg sqft: 5110
- Bedrooms: 4
- Total Baths: 4
- Full Baths: 3
- 1/2 Baths: 1
- Garage / Parking Spaces: 2
- Days On Market: 253
- Additional Information
- Geolocation: 27.9229 / -82.5288
- County: HILLSBOROUGH
- City: TAMPA
- Zipcode: 33629
- Subdivision: Sunset Park Isles Dundee 1
- Elementary School: Dale Mabry
- Middle School: Coleman
- High School: Plant
- Provided by: THE TONI EVERETT COMPANY
- Contact: Patricia Martini Clark
- 813-839-5000

- DMCA Notice
Description
Located on a beautifully landscaped corner lot, this elevated and stately 4 bedroom and 3.5 bathroom home presents with a stunning front staircase, wood framed leaded and beveled glass French entry doors, and symmetrically placed arched windows outlined with decorative molding. The Florida friendly landscaping completes this picturesque setting. On entering the foyer, you will be taken with the beautiful inlaid classic grey hardwood flooring, the soft glow from the LED lighting, the striking light fixtures, and the clean and uncluttered style. Other features include formal living and dining rooms, an office with built in shelving, a large family room, a well appointed kitchen with gas and electric ovens, a dining nook and central island, and a large sub zero wine cooler. The built out pantry, butlers pantry, utility room, and under stair storage are other functional features. The back porch overlooks an inviting gazebo. On the second floor, a large media room is equipped with 3 mounted TVs and a wet bar. The primary bedroom is a spacious and inviting retreat. The primary bathroom is fabulously remodeled and exquisitely upgraded. Bathroom features include porcelain flooring and a floor to ceiling wall of white and black porcelain that extends behind the steam shower, the stand alone jacuzzi tub, and the opaque glass water closet with a Kohler all in one bidet. The long double sink vanity is adorned with contemporary and handsome mirrors and light fixtures. The other bedrooms are a considerable size and have built in closets. Be sure to ask for a fact sheet that includes a list of other upgrades. Located in Sunset Park Isles. It enjoys easy access to Tampa International Mall, Tampa International Airport, the Westshore business district and Tampas best private and public schools. Entertainment, sports, and dining venues are close by.
Description
Located on a beautifully landscaped corner lot, this elevated and stately 4 bedroom and 3.5 bathroom home presents with a stunning front staircase, wood framed leaded and beveled glass French entry doors, and symmetrically placed arched windows outlined with decorative molding. The Florida friendly landscaping completes this picturesque setting. On entering the foyer, you will be taken with the beautiful inlaid classic grey hardwood flooring, the soft glow from the LED lighting, the striking light fixtures, and the clean and uncluttered style. Other features include formal living and dining rooms, an office with built in shelving, a large family room, a well appointed kitchen with gas and electric ovens, a dining nook and central island, and a large sub zero wine cooler. The built out pantry, butlers pantry, utility room, and under stair storage are other functional features. The back porch overlooks an inviting gazebo. On the second floor, a large media room is equipped with 3 mounted TVs and a wet bar. The primary bedroom is a spacious and inviting retreat. The primary bathroom is fabulously remodeled and exquisitely upgraded. Bathroom features include porcelain flooring and a floor to ceiling wall of white and black porcelain that extends behind the steam shower, the stand alone jacuzzi tub, and the opaque glass water closet with a Kohler all in one bidet. The long double sink vanity is adorned with contemporary and handsome mirrors and light fixtures. The other bedrooms are a considerable size and have built in closets. Be sure to ask for a fact sheet that includes a list of other upgrades. Located in Sunset Park Isles. It enjoys easy access to Tampa International Mall, Tampa International Airport, the Westshore business district and Tampas best private and public schools. Entertainment, sports, and dining venues are close by.
Payment Calculator
- Principal & Interest -
- Property Tax $
- Home Insurance $
- HOA Fees $
- Monthly -
Features
Building and Construction
- Covered Spaces: 0.00
- Exterior Features: Irrigation System
- Fencing: Fenced
- Flooring: Carpet, Tile, Wood
- Living Area: 4208.00
- Other Structures: Gazebo
Land Information
- Lot Features: Corner Lot, Flood Insurance Required, FloodZone, Landscaped, Paved
School Information
- High School: Plant-HB
- Middle School: Coleman-HB
- School Elementary: Dale Mabry Elementary-HB
Garage and Parking
- Garage Spaces: 2.00
- Open Parking Spaces: 0.00
- Parking Features: Circular Driveway, Driveway, Garage Faces Side, On Street, Parking Pad
Eco-Communities
- Water Source: Public
Utilities
- Carport Spaces: 0.00
- Cooling: Central Air
- Heating: Central, Electric, Natural Gas, Zoned
- Pets Allowed: Yes
- Sewer: Public Sewer
- Utilities: BB/HS Internet Available, Cable Available, Electricity Available, Natural Gas Available, Public, Sewer Connected, Sprinkler Meter, Street Lights, Water Connected
Finance and Tax Information
- Home Owners Association Fee: 0.00
- Insurance Expense: 0.00
- Net Operating Income: 0.00
- Other Expense: 0.00
Rental Information
- Tenant Pays: Cleaning Fee, Re-Key Fee
Other Features
- Appliances: Built-In Oven, Dishwasher, Disposal, Dryer, Freezer, Gas Water Heater, Ice Maker, Microwave, Range, Range Hood, Refrigerator, Water Filtration System, Water Purifier, Wine Refrigerator
- Country: US
- Furnished: Unfurnished
- Interior Features: Built-in Features, Ceiling Fans(s), Chair Rail, Crown Molding, Eat-in Kitchen, High Ceilings, Kitchen/Family Room Combo, Open Floorplan, PrimaryBedroom Upstairs, Solid Wood Cabinets, Split Bedroom, Stone Counters, Tray Ceiling(s), Walk-In Closet(s), Wet Bar
- Levels: Two
- Area Major: 33629 - Tampa / Palma Ceia
- Occupant Type: Owner
- Parcel Number: A-32-29-18-5QQ-000000-00001.0
- Possession: Rental Agreement
- Views: 129
Owner Information
- Owner Pays: Grounds Care, Sewer, Water
Similar Properties
Nearby Subdivisions
Aquatica Condo
Bayshore Diplomat A Condominiu
Bayshore Trace Condo
Bel Mar
Bel Mar Rev
Crest View
Gardenia Sub
Golf View Place
Harbour House Condo
Henderson Beach
Holdens Simms Resub Of
Madrid Rev
Maryland Manor 2nd
Maryland Manor Rev
Monte Carlo Towers A Condomini
Near Bay Sub
Neptune Gardens A Condo
Palma Ceia Park
Prospect Park Rev Map
Seabreeze Rev Map
Southland Add
St Andrews Park Revised Map
Sunset Park
Sunset Park Isles Dundee 1
Tampa Bayshore Villas Condomin
The Alagon On Bayshore A Condo
Virginia Park
Contact Info

- Barbara Kleffel, REALTOR ®
- Southern Realty Ent. Inc.
- Office: 407.869.0033
- Mobile: 407.808.7117
- barb.sellsorlando@yahoo.com



