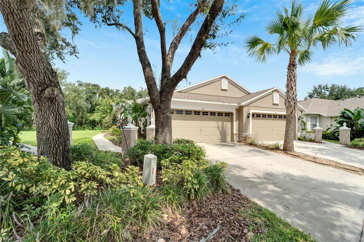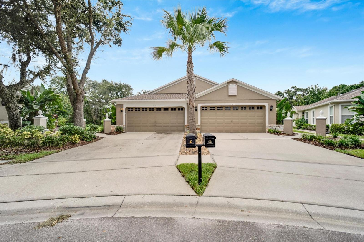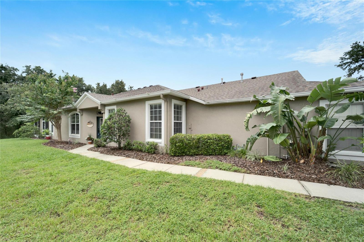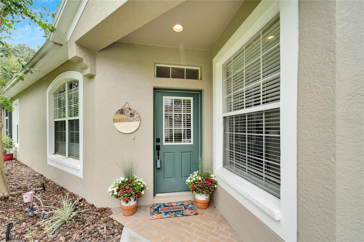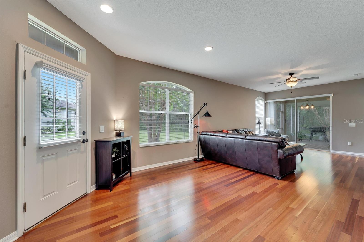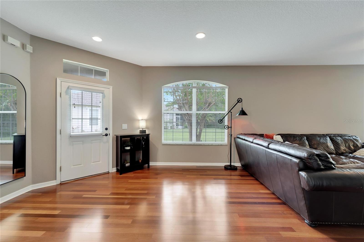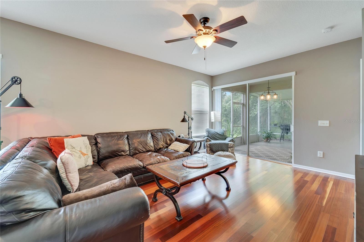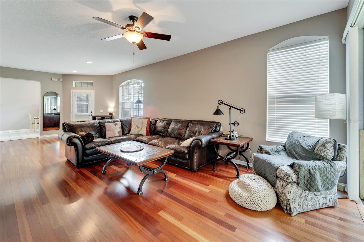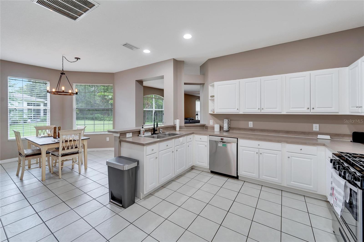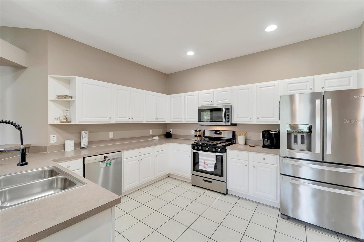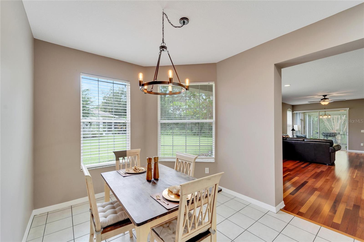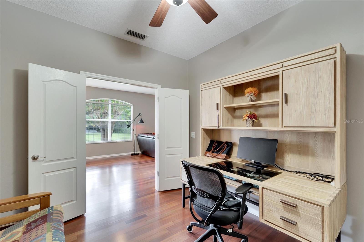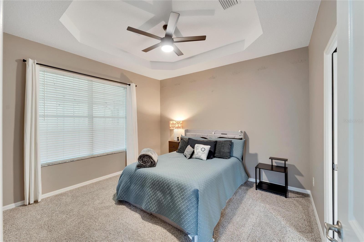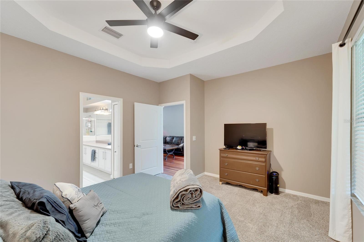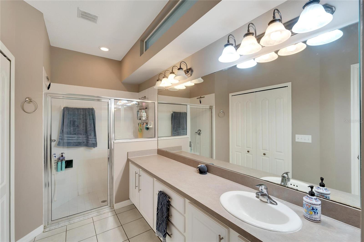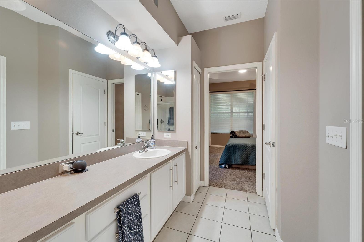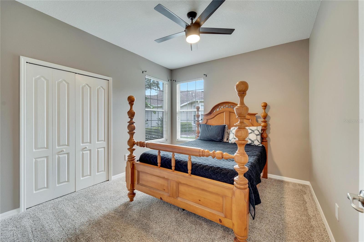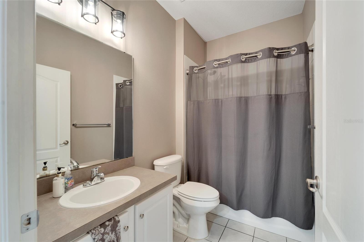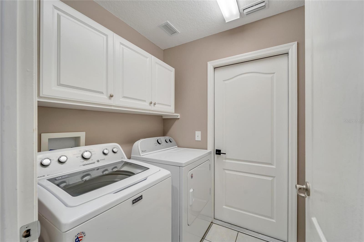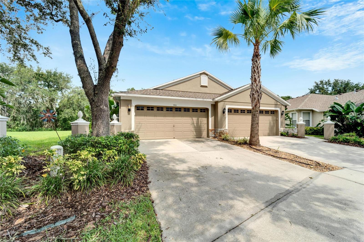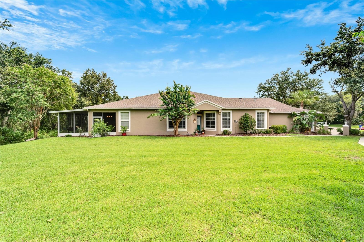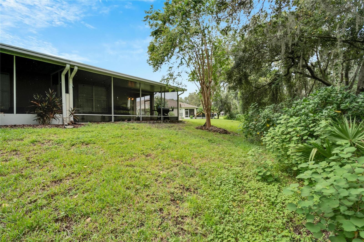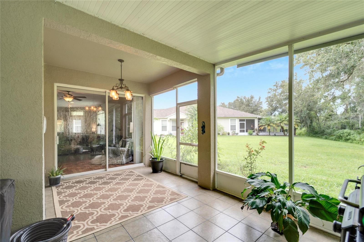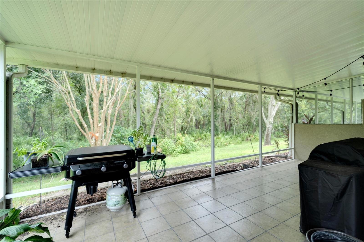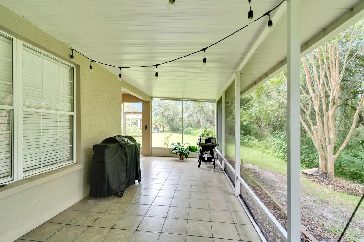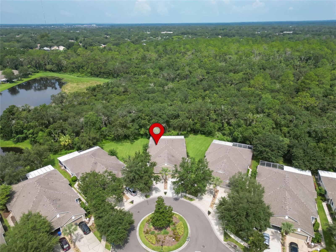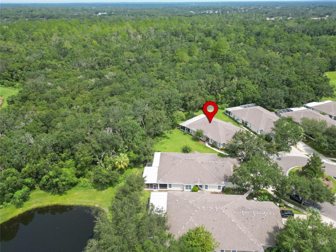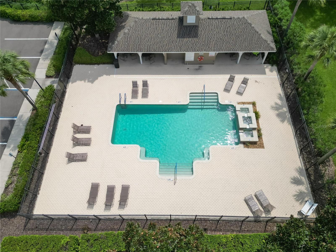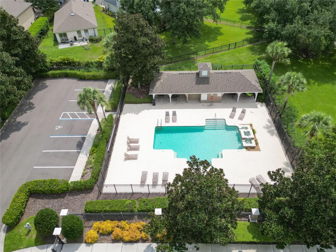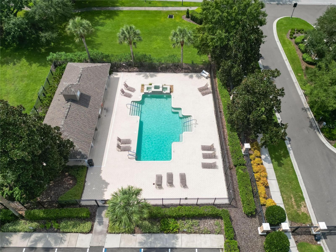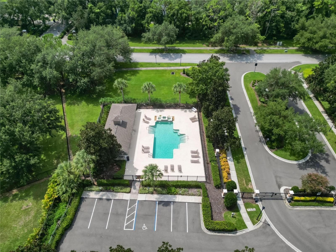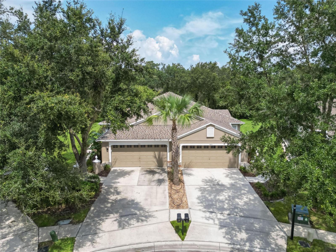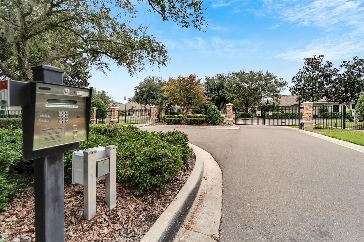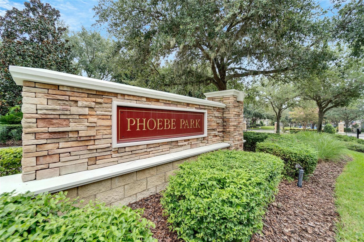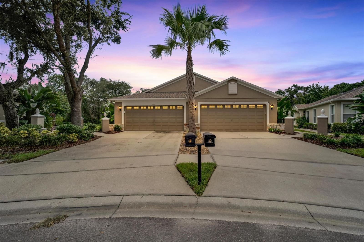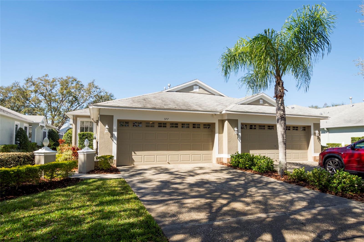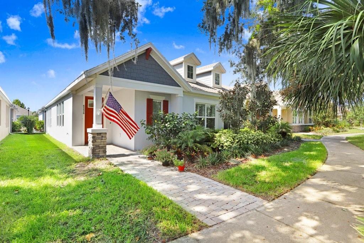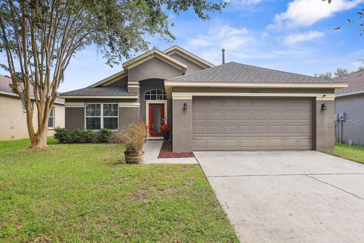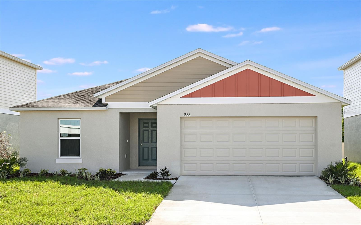5901 Phoebenest Drive, LITHIA, FL 33547
Property Photos
Would you like to sell your home before you purchase this one?
Priced at Only: $380,000
For more Information Call:
Address: 5901 Phoebenest Drive, LITHIA, FL 33547
Property Location and Similar Properties
- MLS#: T3549089 ( Residential )
- Street Address: 5901 Phoebenest Drive
- Viewed: 9
- Price: $380,000
- Price sqft: $177
- Waterfront: No
- Year Built: 2003
- Bldg sqft: 2142
- Bedrooms: 2
- Total Baths: 2
- Full Baths: 2
- Garage / Parking Spaces: 2
- Days On Market: 39
- Additional Information
- Geolocation: 27.8448 / -82.2228
- County: HILLSBOROUGH
- City: LITHIA
- Zipcode: 33547
- Subdivision: Fishhawk Ranch Ph 2 Prcl
- Elementary School: Fishhawk Creek HB
- Middle School: Randall HB
- High School: Newsome HB
- Provided by: DALTON WADE INC
- Contact: Vivian Resnick
- 888-668-8283
- DMCA Notice
-
DescriptionEnjoy Maintenance Free Living in Fishhawk Ranch Community! Discover the epitome of convenience and luxury in this beautiful villa located in the gated Fishhawk Ranch community in Lithia, Florida. With its own private pool exclusively for villa residents, this home offers the best of maintenance free living. This delightful villa features 2 bedrooms plus a versatile office, 2 baths, and a spacious 2 car garage. Enjoy 1,544 square feet of refreshingly cooled living space within a total of 2,142 square feet. Built in 2003, the home boasts stainless steel appliances, includes a washer and dryer, and has brand new carpets. Situated in a tranquil cul de sac with ample space between neighbors, this prime homesite welcomes you with an expansive, open living area and large sliding glass doors that lead to the inviting lanai. The striking laminate wood floors immediately catch your eye, and just off the living room, youll find a versatile den/office with French doorsideal for a home office or bonus room. The open kitchen is a chefs delight, featuring stainless steel appliances, extensive counters, and abundant cabinetry. A breakfast bar overlooks the dining area, complemented by a beautiful window that floods the space with natural light. At the front of the home, a full bath is conveniently located for guests, adjacent to a cozy bedroom. The laundry room, equipped with a washer and dryer, is just off the kitchen with easy access to the two car garage. The spacious primary bedroom at the back of the villa boasts a stunning view of the conservation area. Its en suite bath features a long vanity with dual cabinets and a bank of drawers, along with an oversized glass enclosed shower complete with a corner seat. The walk in closet completes this serene primary suite. Enjoy your mornings on the fully screened and paved lanai, listening to the birds in the majestic oak trees that grace this lovely property. This amazing villa is conveniently close to shopping, dining, and top rated schools. The Fishhawk Ranch community offers an array of amenities, including miles of walking and biking trails, fitness facilities, tennis courts, multiple community pools, and much more. Experience the best of FishHawk Ranch living in this exceptional villa. Schedule your visit today!
Payment Calculator
- Principal & Interest -
- Property Tax $
- Home Insurance $
- HOA Fees $
- Monthly -
Features
Building and Construction
- Covered Spaces: 0.00
- Exterior Features: Irrigation System, Private Mailbox, Rain Gutters, Sidewalk, Sliding Doors
- Flooring: Carpet, Ceramic Tile, Wood
- Living Area: 1544.00
- Roof: Shingle
Land Information
- Lot Features: Cul-De-Sac, Landscaped, Level, Sidewalk, Paved
School Information
- High School: Newsome-HB
- Middle School: Randall-HB
- School Elementary: Fishhawk Creek-HB
Garage and Parking
- Garage Spaces: 2.00
- Open Parking Spaces: 0.00
- Parking Features: Driveway, Garage Door Opener
Eco-Communities
- Water Source: Public
Utilities
- Carport Spaces: 0.00
- Cooling: Central Air
- Heating: Central
- Pets Allowed: Yes
- Sewer: Public Sewer
- Utilities: Cable Available, Electricity Connected, Natural Gas Connected, Phone Available, Public, Sprinkler Recycled, Water Connected
Amenities
- Association Amenities: Basketball Court, Clubhouse, Fence Restrictions, Fitness Center, Gated, Park, Pickleball Court(s), Playground, Pool, Recreation Facilities, Tennis Court(s), Trail(s), Vehicle Restrictions, Wheelchair Access
Finance and Tax Information
- Home Owners Association Fee Includes: Pool, Escrow Reserves Fund, Maintenance Structure, Maintenance Grounds, Maintenance, Management, Sewer
- Home Owners Association Fee: 260.00
- Insurance Expense: 0.00
- Net Operating Income: 0.00
- Other Expense: 0.00
- Tax Year: 2023
Other Features
- Appliances: Dishwasher, Disposal, Dryer, Gas Water Heater, Microwave, Range, Range Hood, Refrigerator, Washer, Water Softener
- Association Name: Phoebe Park HOA
- Association Phone: 855-947-2636
- Country: US
- Furnished: Unfurnished
- Interior Features: Ceiling Fans(s), Eat-in Kitchen, Open Floorplan, Primary Bedroom Main Floor, Split Bedroom, Thermostat, Walk-In Closet(s), Window Treatments
- Legal Description: FISHHAWK RANCH PHASE 2 PARCEL Z LOT 9 BLOCK 62
- Levels: One
- Area Major: 33547 - Lithia
- Occupant Type: Owner
- Parcel Number: U-29-30-21-64J-000062-00009.0
- Possession: Close of Escrow
- View: Trees/Woods
- Zoning Code: PD
Similar Properties
Nearby Subdivisions
B D Hawkstone Ph 2
B And D Hawkstone Phase I
Bledsoe Acres
Channing Park
Channing Park 50foot Single F
Creek Ridge
Creek Ridge Preserve
Enclave At Channing Park
Encore At Fishhawk Ranch
Fiishhawk Ranch West Ph 2a
Fiishhawk Ranch West Ph 2a/
Fish Hawk Trails
Fish Hawk Trails Un 1 2
Fish Hawk Trails Unit 6
Fishhawk Ranch
Fishhawk Ranch Ph 02
Fishhawk Ranch Ph 1
Fishhawk Ranch Ph 1 Units 1
Fishhawk Ranch Ph 2
Fishhawk Ranch Ph 2 Parcel Ii
Fishhawk Ranch Ph 2 Parcels S
Fishhawk Ranch Ph 2 Prcl
Fishhawk Ranch Ph 2 Tr 1
Fishhawk Ranch Towncenter Ph 2
Fishhawk Ranch Towncenter Phas
Fishhawk Ranch West
Fishhawk Ranch West Ph 1b/1c
Fishhawk Ranch West Ph 1b1c
Fishhawk Ranch West Ph 2a
Fishhawk Ranch West Ph 2a/
Fishhawk Ranch West Ph 3a
Fishhawk Ranch West Ph 5
Fishhawk Ranch West Phase 3a
Hammock Oaks Reserve
Hawk Creek Reserve
Hawkstone
Hawkstone Hinton
Hinton Hawkstone
Hinton Hawkstone Phs 1a2
Lithia Estates
Preserve At Fishhawk Ranch Pah
Preserve At Fishhawk Ranch Pha
Starling At Fishhawk
Starling At Fishhawk Ph 1c
Starling At Fishhawk Ph 1c/
Starling At Fishhawk Ph 2b2
Starling At Fishhawk Ph Ia
Temple Pines
Unplatted
West Platted Sub
Zzzz

- Barbara Kleffel, REALTOR ®
- Southern Realty Ent. Inc.
- Office: 407.869.0033
- Mobile: 407.808.7117
- barb.sellsorlando@yahoo.com


