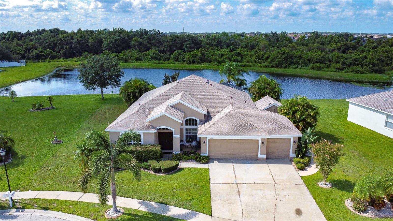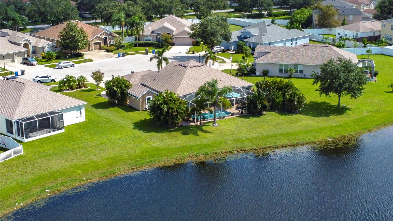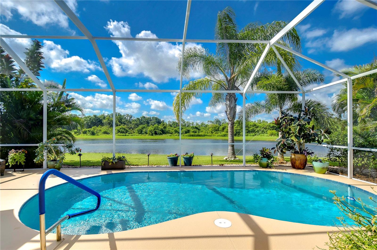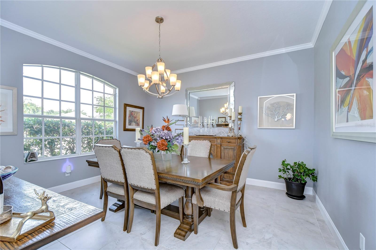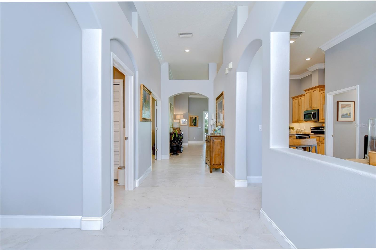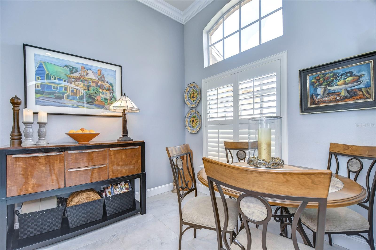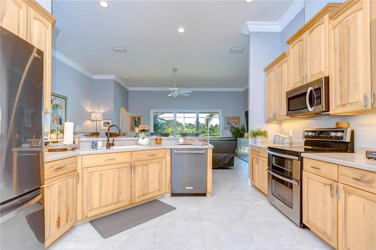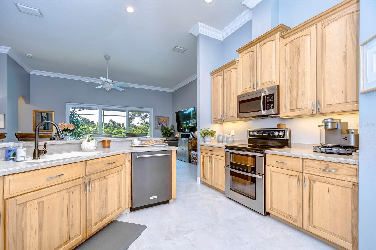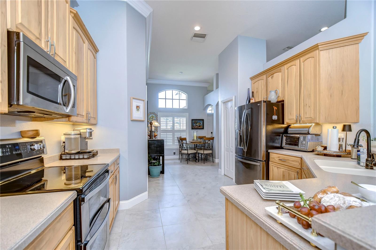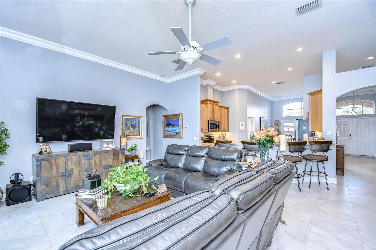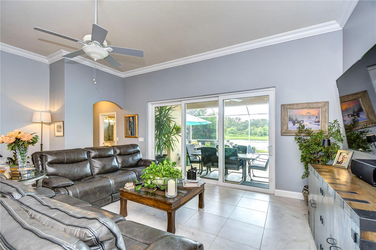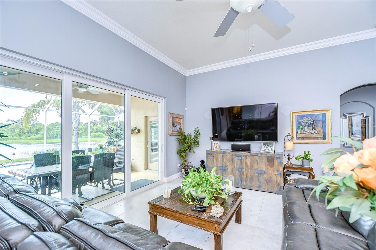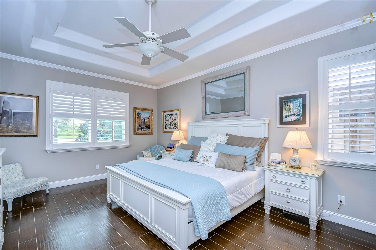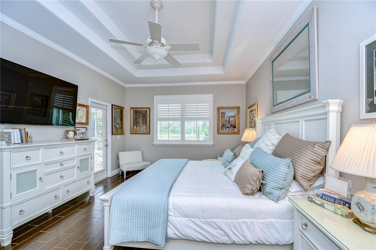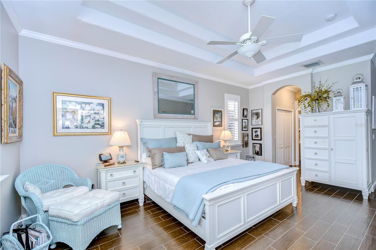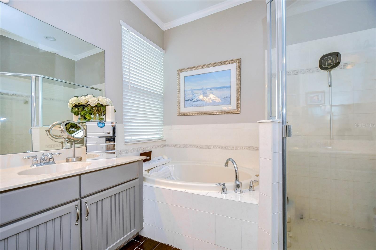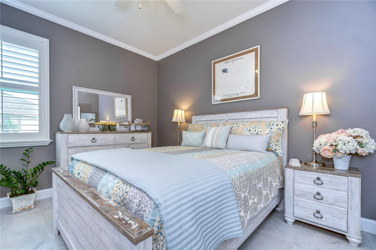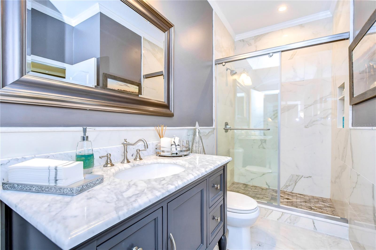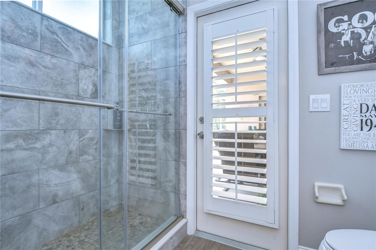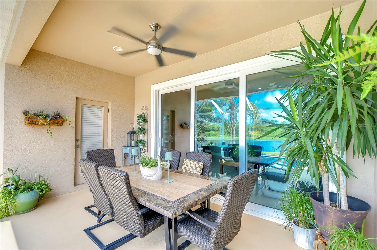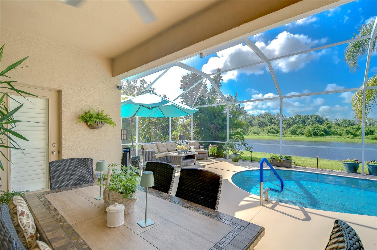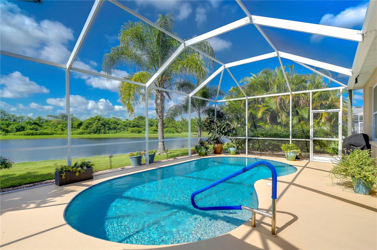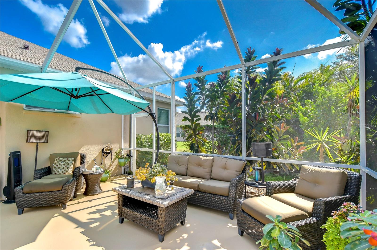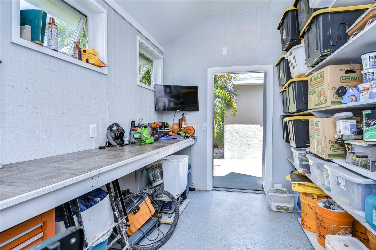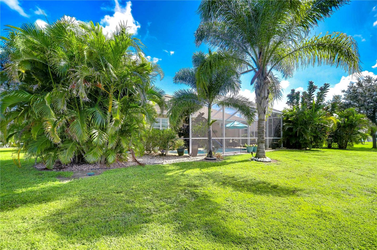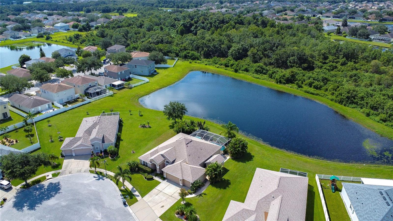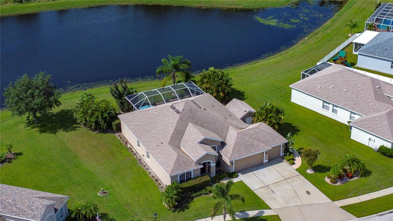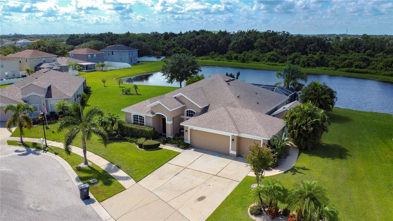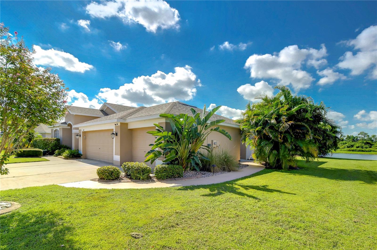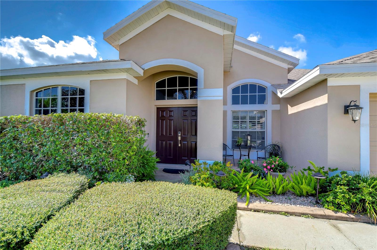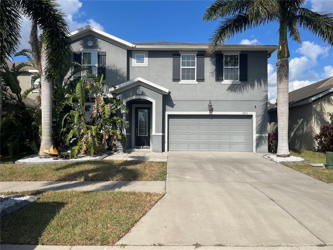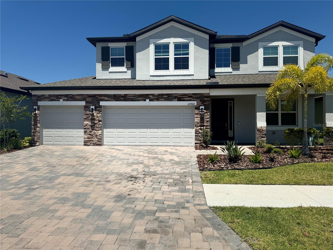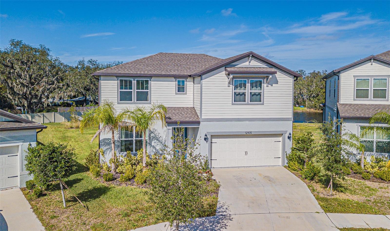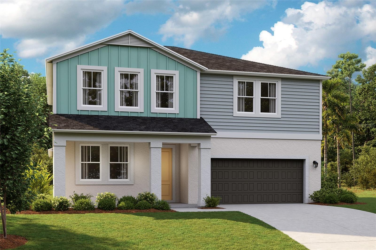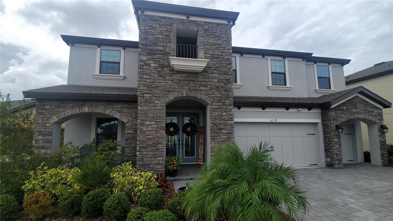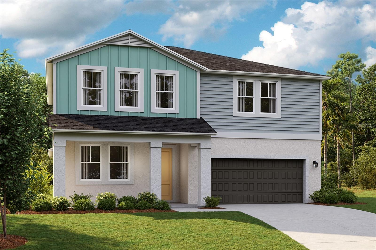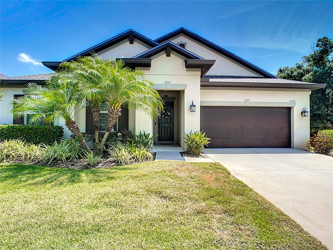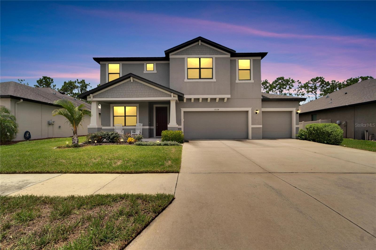10919 Australian Pine Drive, RIVERVIEW, FL 33579
Property Photos
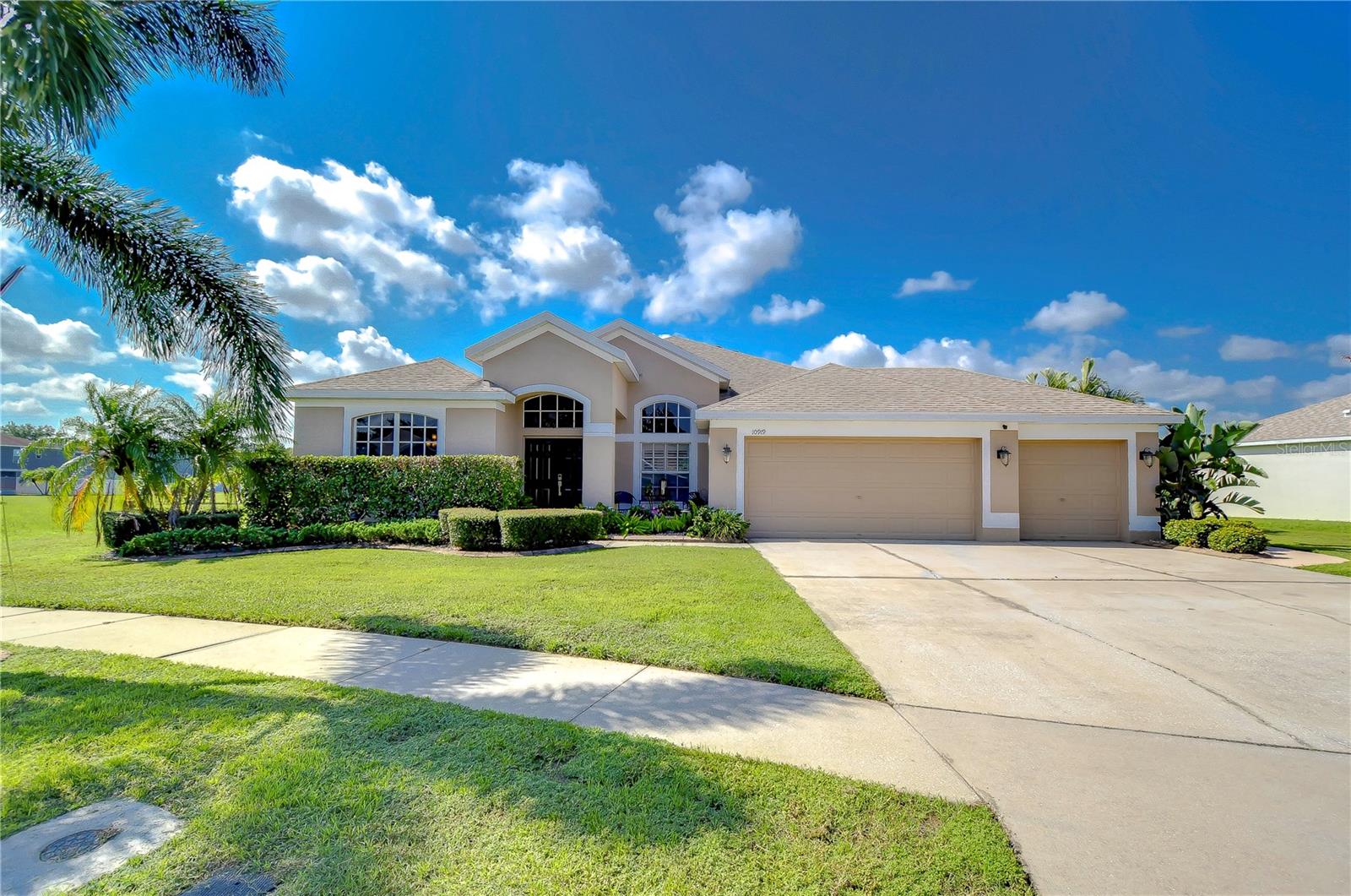
Would you like to sell your home before you purchase this one?
Priced at Only: $609,000
For more Information Call:
Address: 10919 Australian Pine Drive, RIVERVIEW, FL 33579
Property Location and Similar Properties
- MLS#: T3547882 ( Residential )
- Street Address: 10919 Australian Pine Drive
- Viewed: 5
- Price: $609,000
- Price sqft: $191
- Waterfront: Yes
- Wateraccess: Yes
- Waterfront Type: Pond
- Year Built: 2004
- Bldg sqft: 3185
- Bedrooms: 4
- Total Baths: 3
- Full Baths: 3
- Garage / Parking Spaces: 3
- Days On Market: 125
- Additional Information
- Geolocation: 27.7857 / -82.3251
- County: HILLSBOROUGH
- City: RIVERVIEW
- Zipcode: 33579
- Subdivision: South Fork
- Elementary School: Summerfield Crossing Elementar
- Middle School: Eisenhower HB
- High School: Sumner High School
- Provided by: SIGNATURE REALTY ASSOCIATES
- Contact: Brenda Wade
- 813-689-3115

- DMCA Notice
-
DescriptionWelcome to this showstopper located in the prestigious South Fork community in Riverview, where nature, beauty, and luxury seamlessly converge. This exceptional neighborhood, adorned with charming small lakes, radiates elegance and exclusivity. Nestled on a double premium lot sitting on a quiet cul de sac, backing onto conservation land, this magnificent 4 bedroom, 3 bath home offers breathtaking pond views, absolute privacy, and a wealth of luxurious upgrades throughout. Pride of ownership is evident in every detail of this stunning home: a new roof in 2020, resurfaced pool with a heater and pump system in 2022 2023, a state of the art A/C unit in 2024, 2 zone perimeter and house uplighting installed in 2022, an 8 zone sprinkler system added in 2022, and so much more! Step into the grand foyer, where neutral tones, elegant archways, crown molding, wide baseboards, and soaring ceilings create a sophisticated ambiance that flows throughout the living areas. Designed with entertainment in mind, the spacious formal dining room welcomes you upon entry, while the expansive great room and kitchen combination ensures seamless interaction with guests. The DREAM kitchen is a chef's delight, boasting ample storage and prep space in stunning wood cabinets adorned with crown molding, a large pantry, newer stainless appliances, and a breakfast bar. A cozy breakfast nook is perfect for casual meals. The great room is outfitted with built in surround sound speakers, setting the stage for unforgettable gatherings. When you step outside onto the lanai, you'll be captivated by the stunning pond and conservation views, complemented by a refreshing pool that perfectly blends with the natural surroundings. The primary suite is a true retreat, featuring porcelain tile floors, private access to the lanai, a double tray ceiling, and a luxurious en suite bath with a separate shower and soaking tub. Two additional bedrooms are located on a private wing, spacious in size, sharing a full bath that also serves as a pool bath. A fourth bedroom with an en suite and French door offers flexibility, making it the perfect guest suite, home office, or hobby room. For the ultimate in outdoor living, this property includes an outdoor man cave equipped with A/C and electricity and doubles as a great workshop or creative studio. Plus, a 3 car garage offers ample space for vehicles and storage, making this home as functional as it is glamorous. Sitting in a fantastic area you are a quick hop to US 301 & I 75 and central to TONS of shopping and dining! South Fork offers community pools, tennis courts, playgrounds, a dog park, and so much more so the entire family will love living here! This home is the whole package!! Come see it while you can! View the home virtually with this link: my.matterport.com/show/?m=pzzLanofbum&mls=1
Payment Calculator
- Principal & Interest -
- Property Tax $
- Home Insurance $
- HOA Fees $
- Monthly -
Features
Building and Construction
- Covered Spaces: 0.00
- Exterior Features: Lighting, Sidewalk, Sliding Doors, Sprinkler Metered
- Flooring: Tile
- Living Area: 2268.00
- Other Structures: Shed(s), Workshop
- Roof: Shingle
Land Information
- Lot Features: Conservation Area, Cul-De-Sac, City Limits, Near Public Transit, Oversized Lot, Sidewalk, Paved, Private
School Information
- High School: Sumner High School
- Middle School: Eisenhower-HB
- School Elementary: Summerfield Crossing Elementary
Garage and Parking
- Garage Spaces: 3.00
- Parking Features: Driveway, Garage Door Opener
Eco-Communities
- Pool Features: Child Safety Fence, Gunite, Heated, In Ground, Lighting, Screen Enclosure, Tile
- Water Source: Public
Utilities
- Carport Spaces: 0.00
- Cooling: Central Air
- Heating: Central, Electric, Exhaust Fan, Heat Pump
- Pets Allowed: Yes
- Sewer: Public Sewer
- Utilities: BB/HS Internet Available, Cable Available, Electricity Connected, Phone Available, Public, Sewer Connected, Sprinkler Meter, Underground Utilities, Water Connected
Amenities
- Association Amenities: Clubhouse, Park, Pool, Tennis Court(s)
Finance and Tax Information
- Home Owners Association Fee Includes: Pool, Maintenance Grounds
- Home Owners Association Fee: 100.00
- Net Operating Income: 0.00
- Tax Year: 2024
Other Features
- Appliances: Cooktop, Dishwasher, Exhaust Fan, Microwave, Range, Range Hood, Whole House R.O. System
- Association Name: Inframark
- Association Phone: 281-870-0585
- Country: US
- Interior Features: Built-in Features, Ceiling Fans(s), Coffered Ceiling(s), Crown Molding, Eat-in Kitchen, High Ceilings, Kitchen/Family Room Combo, Living Room/Dining Room Combo, Open Floorplan, Primary Bedroom Main Floor, Solid Surface Counters, Solid Wood Cabinets, Split Bedroom, Thermostat, Walk-In Closet(s), Window Treatments
- Legal Description: SOUTH FORK UNIT 3 LOT 26 BLOCK C
- Levels: One
- Area Major: 33579 - Riverview
- Occupant Type: Owner
- Parcel Number: U-17-31-20-71P-C00000-00026.0
- Style: Florida, Ranch
- View: Garden, Trees/Woods, Water
- Zoning Code: PD
Similar Properties
Nearby Subdivisions
5h4 South Pointe Phase 3a 3b
Ballentrae Sub Ph 1
Ballentrae Sub Ph 2
Bell Creek Preserve Ph 1
Bell Creek Preserve Ph 2
Belmond Reserve
Belmond Reserve Ph 1
Belmond Reserve Ph 2
Belmond Reserve Ph 3
Belmond Reserve Phase 1
Carlton Lakes Ph 1a 1b1 An
Carlton Lakes Ph 1d1
Carlton Lakes Ph 1e1
Carlton Lakes West 2
Carlton Lakes West Ph 2b
Clubhouse Estates At Summerfie
Creekside Sub Ph 2
Crestview Lakes
Enclave At Ramble Creek
Hawkstone
Hawkstone Okerlund Ranch Subd
Lucaya Lake Club Ph 1c
Lucaya Lake Club Ph 2e
Lucaya Lake Club Ph 2f
Lucaya Lake Club Ph 4a
Lucaya Lake Club Ph 4b
Lucaya Lake Club Ph 4c
Lucaya Lake Club Ph 4d
Meadowbrooke At Summerfield
Oaks At Shady Creek Ph 1
Oaks At Shady Creek Ph 2
Okerlund Ranch Sub
Okerlund Ranch Subdivision Pha
Panther Trace Ph 1a
Panther Trace Ph 2a2
Panther Trace Ph 2b1
Panther Trace Ph 2b2
Panther Trace Ph 2b3
Pine Tr At Summerfield
Reserve At Paradera Ph 3
Reserve At Pradera
Reserve At Pradera Ph 1a
Reserve At South Fork
Reserve At South Fork Ph 1
Reservepraderaph 2
Ridgewood South
South Cove
South Cove Ph 1
South Cove Ph 23
South Fork
South Fork Q Ph 2
South Fork R Ph I
South Fork S T
South Fork Tr N
South Fork Tr P Ph 1a
South Fork Tr R Ph 2a 2b
South Fork Tr R Ph 2a 2b
South Fork Tr S T
South Fork Tr U
South Fork Tr V Ph 1
South Fork Tr V Ph 2
South Fork Tr W
South Fork Un 06
South Fork W
Southfork
Stogi Ranch
Summer Spgs
Summerfield
Summerfield Vilage 1 Tr 32
Summerfield Vill I Tr 21 Un
Summerfield Village
Summerfield Village 1 Tr 10
Summerfield Village 1 Tr 11
Summerfield Village 1 Tr 17
Summerfield Village 1 Tr 21
Summerfield Village 1 Tr 21 Un
Summerfield Village 1 Tr 28
Summerfield Village 1 Tr 7
Summerfield Village 1 Tract 26
Summerfield Village 1 Tract 7
Summerfield Village I Tr 30
Summerfield Village Ii Tr 5
Summerfield Villg 1 Trct 18
Summerfield Villg 1 Trct 35
Talavera Sub
Triple Creek
Triple Creek Ph 1 Village C
Triple Creek Ph 1 Villg A
Triple Creek Ph 2 Village E
Triple Creek Ph 2 Village F
Triple Creek Ph 2 Village G
Triple Creek Ph 3 Village K
Triple Creek Ph 3 Villg L
Triple Creek Ph 4 Village J
Triple Crk Ph 4 Village 1
Triple Crk Ph 4 Village I
Triple Crk Ph 4 Village J
Triple Crk Ph 4 Vlg I
Triple Crk Ph 6 Village H
Triple Crk Village J Ph 4
Triple Crk Village M2
Triple Crk Village N P
Tropical Acres South
Tropical Acres South Un 2
Trople Creek Area
Unplatted
Waterleaf Ph 1a
Waterleaf Ph 1b
Waterleaf Ph 1c
Waterleaf Ph 2c
Waterleaf Ph 3a
Waterleaf Ph 4b
Waterleaf Ph 6a
Waterleaf Ph 6b
Worthington
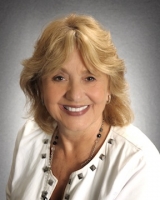
- Barbara Kleffel, REALTOR ®
- Southern Realty Ent. Inc.
- Office: 407.869.0033
- Mobile: 407.808.7117
- barb.sellsorlando@yahoo.com


