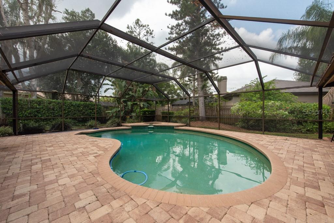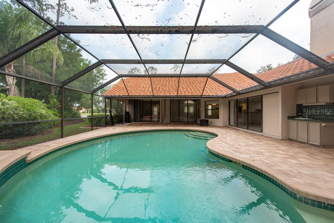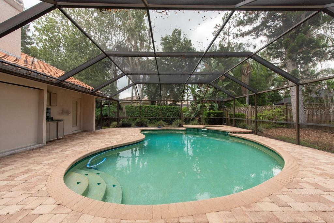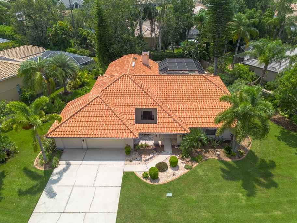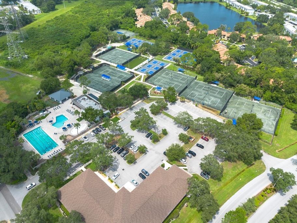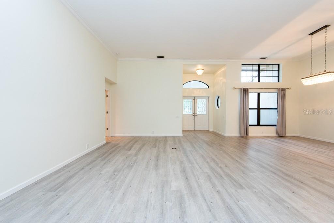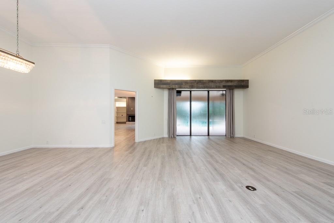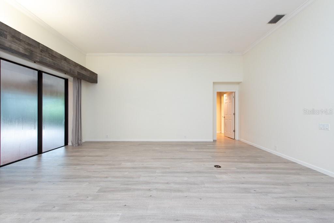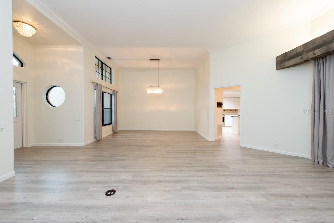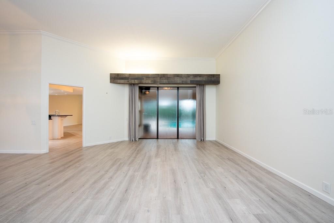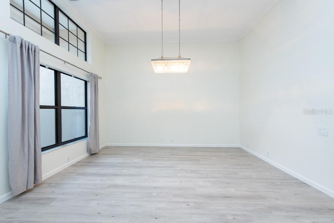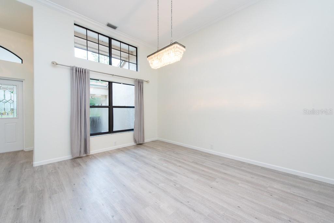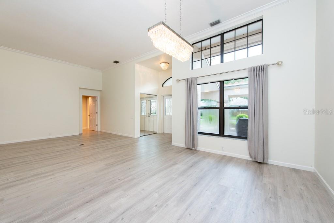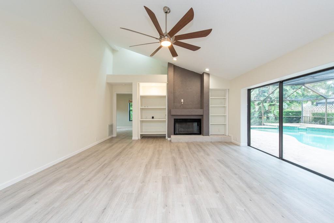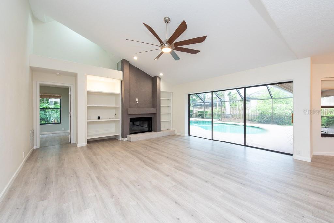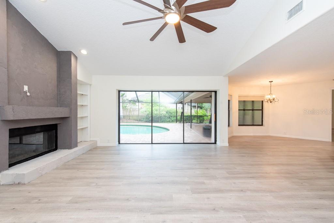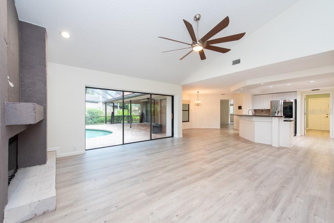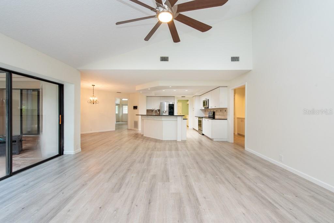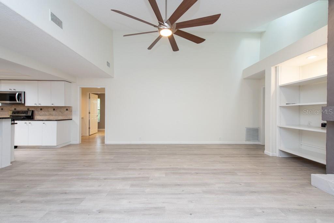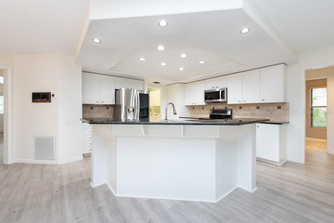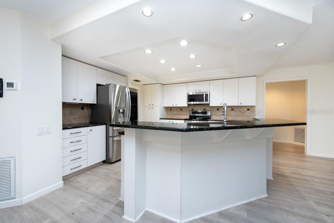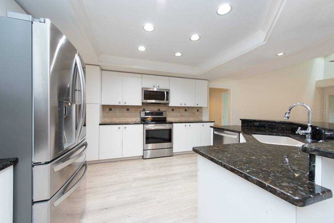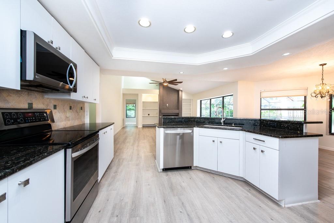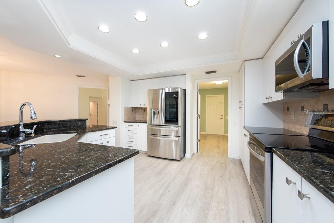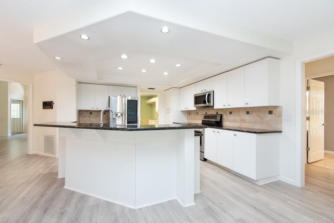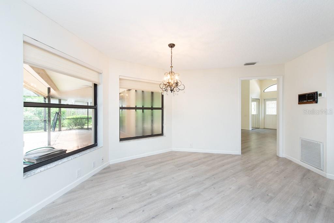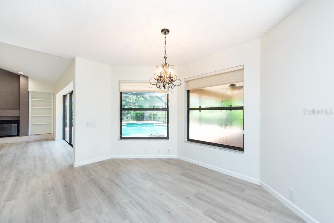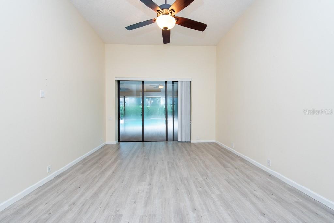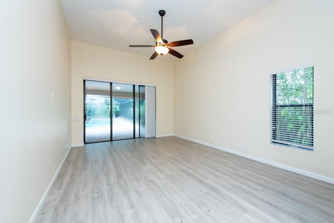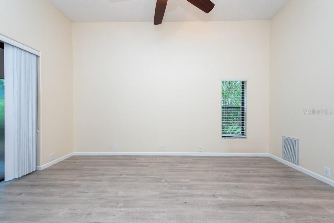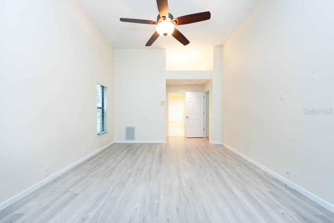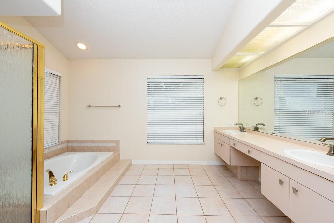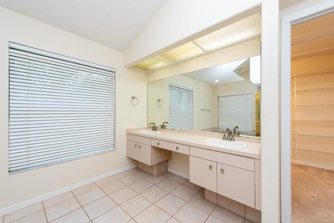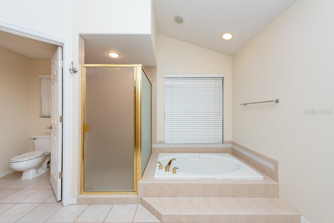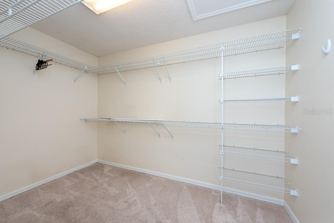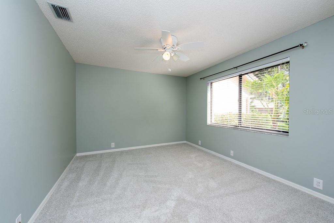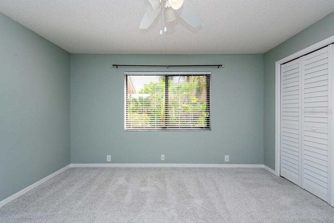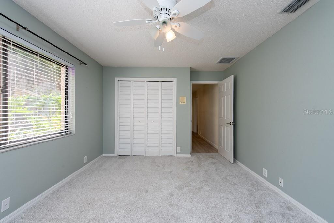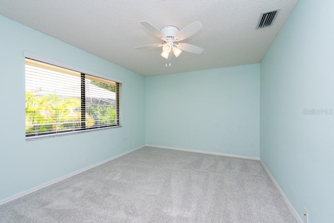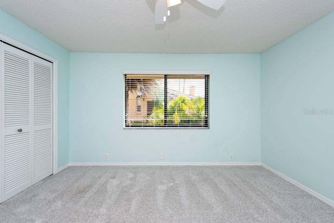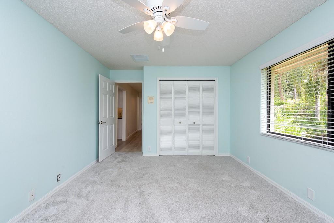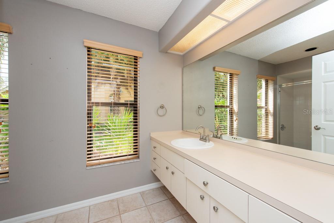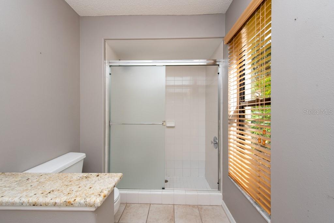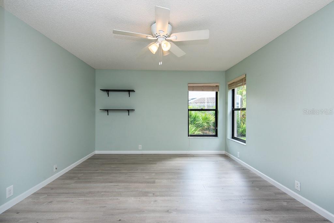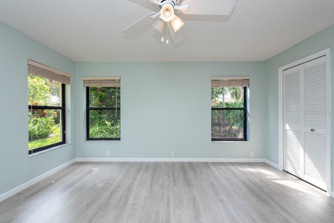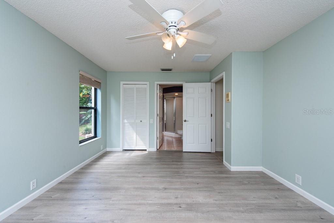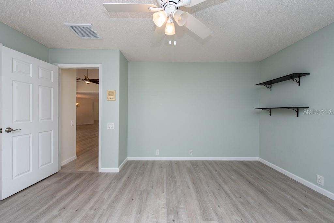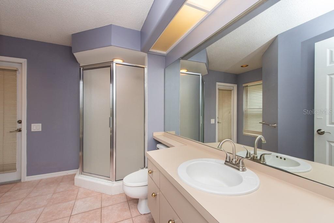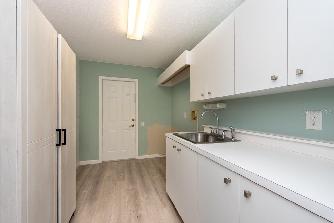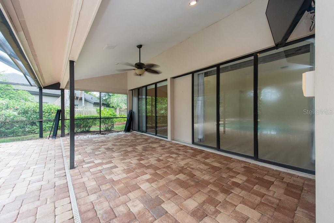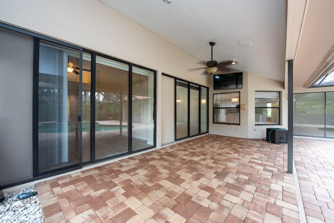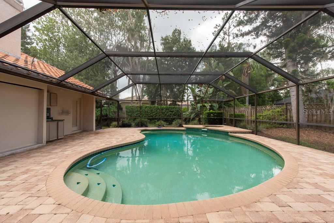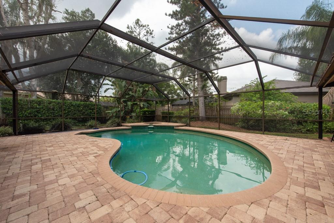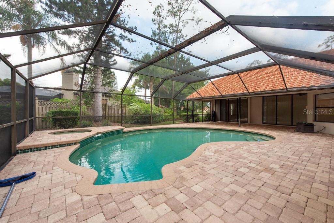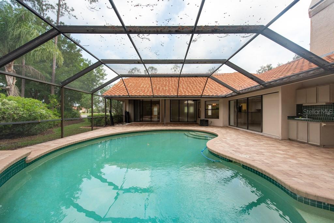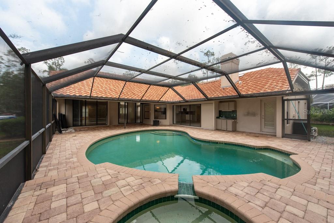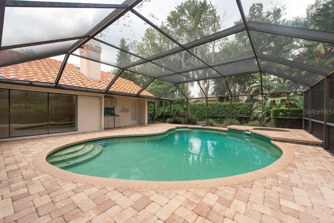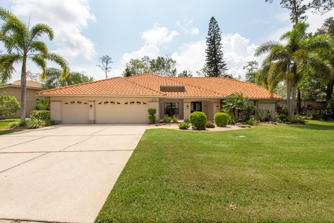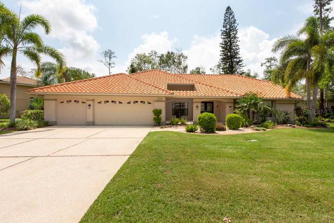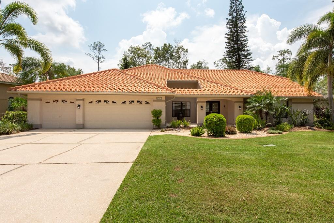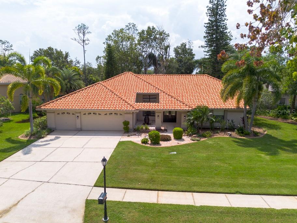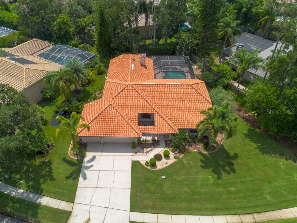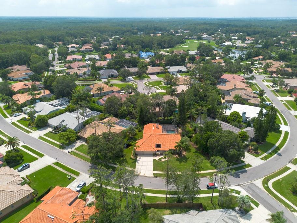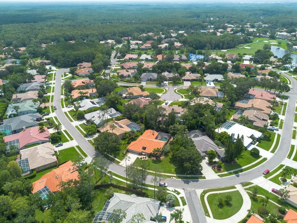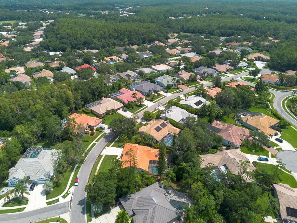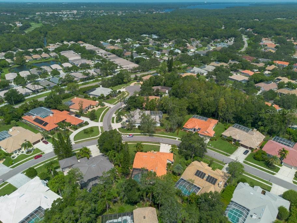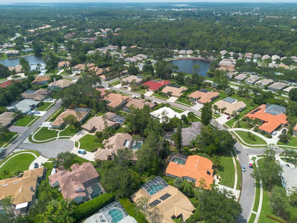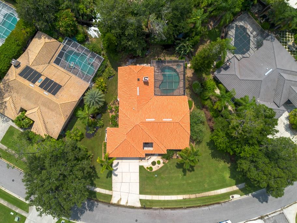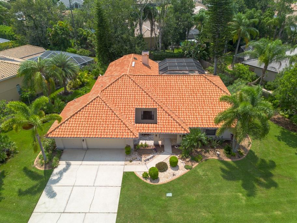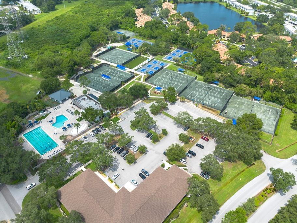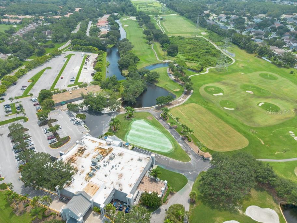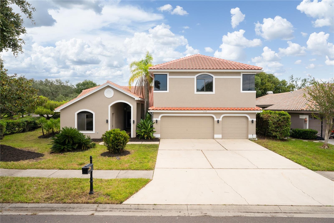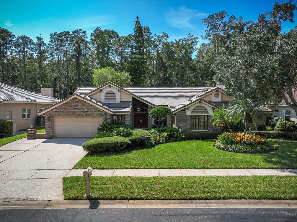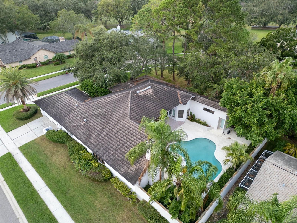4969 Kilkenney Way, OLDSMAR, FL 34677
Property Photos
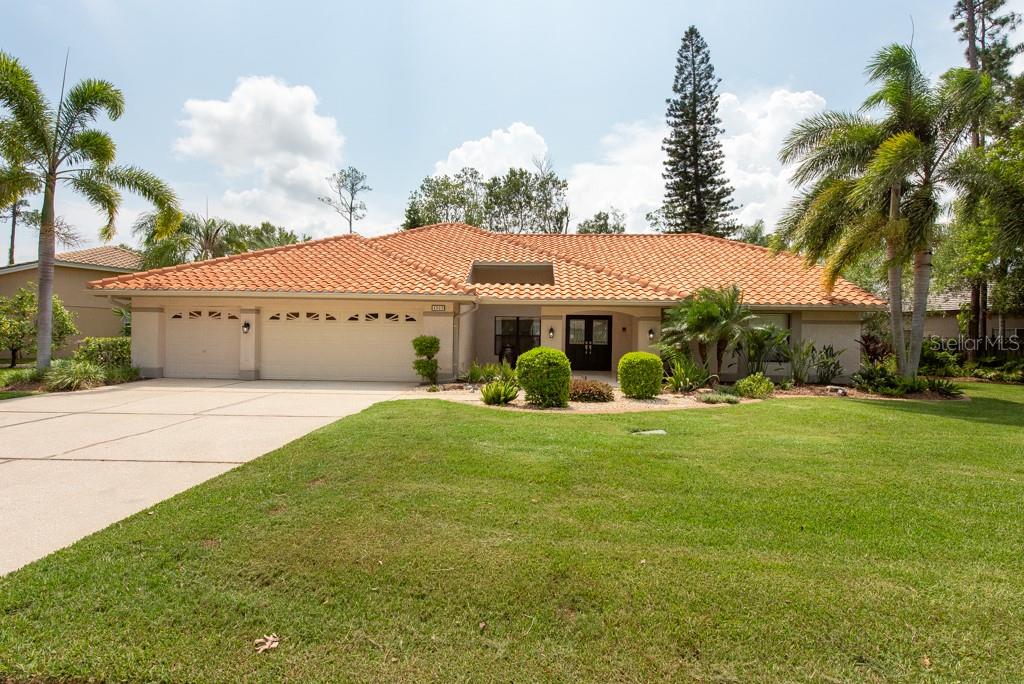
Would you like to sell your home before you purchase this one?
Priced at Only: $800,000
For more Information Call:
Address: 4969 Kilkenney Way, OLDSMAR, FL 34677
Property Location and Similar Properties
- MLS#: T3547091 ( Residential )
- Street Address: 4969 Kilkenney Way
- Viewed: 3
- Price: $800,000
- Price sqft: $201
- Waterfront: No
- Year Built: 1989
- Bldg sqft: 3976
- Bedrooms: 4
- Total Baths: 3
- Full Baths: 3
- Garage / Parking Spaces: 3
- Days On Market: 134
- Additional Information
- Geolocation: 28.0701 / -82.6903
- County: PINELLAS
- City: OLDSMAR
- Zipcode: 34677
- Subdivision: Aberdeen
- Elementary School: Forest Lakes Elementary PN
- Middle School: Carwise Middle PN
- High School: East Lake High PN
- Provided by: LPT REALTY LLC
- Contact: Andrew Duncan
- 813-359-8990

- DMCA Notice
-
DescriptionEmbrace the vacation vibe of this home located in the gated community of Aberdeen within East Lake Woodlands Country Club. This stunning 4 bedroom, 3 bathroom home in Oldsmar, Florida, offers luxury living on an expansive .40 acre lot, almost half an acre. The 2,809 sq ft residence features a tile roof, a covered front porch, and beautifully landscaped grounds. Step into your own outdoor oasis, complete with a new heated spa, a pristine chlorine pool with a new pump and filter, and a spacious pavered and covered patio ideal for dining and entertaining. The outdoor kitchen is plumbed with a sink and gas line, ready for your culinary adventures. The fenced in yard boasts tropical landscaping, creating a serene and private retreat. Inside, the home is adorned with high end chandeliers, LED can lights, and modern fixtures, exuding a relaxing ambiance and making every day feel like a vacation. The family room, with built in shelving and a fireplace, offers a tranquil pool view. The open style kitchen features granite counters, a coordinating stone backsplash, crown molding, crisp white cabinets, and a double level center island/bar. All bedrooms are generously sized, with the master suite providing sliding doors to the patio and pool area. The ensuite bathroom includes dual sinks, a wide range vanity, a soaking tub, and a walk in shower. The versatile fourth bedroom, with its own private split and full bath, can serve as a second master suite, theater room, play/game room, office, library, gym, or any desired space. Additional highlights include a 3 car garage, a new AC system installed in 2022, durable vinyl flooring throughout with tile in wet areas, and elegant built ins. This spacious and modern home seamlessly blends luxury, comfort, and style in a highly sought after location. ***The buyer backed out, but we've got a full inspection report available. Don't miss out Schedule your viewing today!***
Payment Calculator
- Principal & Interest -
- Property Tax $
- Home Insurance $
- HOA Fees $
- Monthly -
Features
Building and Construction
- Covered Spaces: 0.00
- Exterior Features: Outdoor Grill, Outdoor Kitchen, Rain Gutters, Sidewalk, Sliding Doors
- Fencing: Fenced
- Flooring: Tile, Vinyl
- Living Area: 2809.00
- Roof: Tile
Land Information
- Lot Features: Near Golf Course
School Information
- High School: East Lake High-PN
- Middle School: Carwise Middle-PN
- School Elementary: Forest Lakes Elementary-PN
Garage and Parking
- Garage Spaces: 3.00
- Parking Features: Driveway, Garage Door Opener, Oversized
Eco-Communities
- Pool Features: Heated, Lighting, Screen Enclosure
- Water Source: Public
Utilities
- Carport Spaces: 0.00
- Cooling: Central Air
- Heating: Central
- Pets Allowed: Yes
- Sewer: Public Sewer
- Utilities: Propane, Public
Amenities
- Association Amenities: Basketball Court, Clubhouse, Fitness Center, Gated, Golf Course, Park, Playground, Pool, Recreation Facilities, Sauna, Security, Spa/Hot Tub, Tennis Court(s)
Finance and Tax Information
- Home Owners Association Fee Includes: Recreational Facilities, Security
- Home Owners Association Fee: 700.00
- Net Operating Income: 0.00
- Tax Year: 2023
Other Features
- Appliances: Cooktop, Dishwasher, Microwave, Refrigerator, Water Filtration System, Water Softener
- Association Name: ABERDEEN
- Association Phone: 813-433-2000
- Country: US
- Interior Features: Built-in Features, Ceiling Fans(s), Crown Molding, Eat-in Kitchen, High Ceilings, Kitchen/Family Room Combo, Open Floorplan, Solid Surface Counters, Split Bedroom, Stone Counters, Vaulted Ceiling(s), Walk-In Closet(s)
- Legal Description: ABERDEEN UNIT ONE BLK 2, LOT 11
- Levels: One
- Area Major: 34677 - Oldsmar
- Occupant Type: Vacant
- Parcel Number: 10-28-16-00025-002-0110
- Zoning Code: RPD-2.5_1.0
Similar Properties
Nearby Subdivisions
Aberdeen
Bay Arbor
Bayside Meadows Ph Ii
Bayside Meadowsphase I
Bungalow Bay Estates
Country Club Add To Oldsmar
Country Club Add To Oldsmar Re
Cross Creek
Cross Pointe
Deerpath
East Lake Woodlands
East Lake Woodlands Cluster Ho
East Lake Woodlands Cross Cree
East Lake Woodlands Patio Home
East Lake Woodlands Pinewinds
Eastlake Oaks Ph 1
Eastlake Oaks Ph 4
Fountains At Cypress Lakes The
Greenhaven
Gullaire Village
Gullaire Village Ph 2b
Harbor Palms
Harbor Palmsunit Six
Harbor Palmsunit Three
Hayes Park Village
Kingsmill
Muirfield
Not Applicable
Not In Hernando
Oldsmar Country Club
Oldsmar Country Club Estates S
Oldsmar Rev
Oldsmar Rev Map
Sheffield Village At Bayside M
Sheffield Village Ph Ii At Bay
Shoreview Ph 2
Shoreview Ph I
Silverthorne
Tampashores Bay Sec
Tampashores Hotel Plaza Sec
Worthington
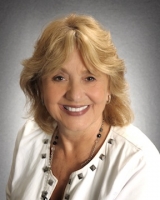
- Barbara Kleffel, REALTOR ®
- Southern Realty Ent. Inc.
- Office: 407.869.0033
- Mobile: 407.808.7117
- barb.sellsorlando@yahoo.com


