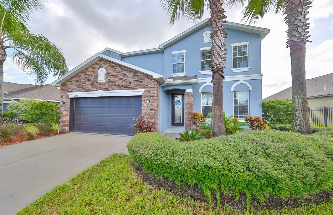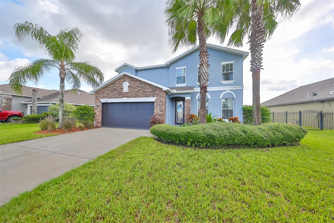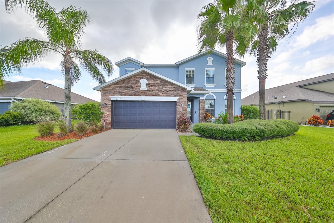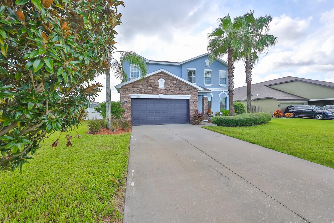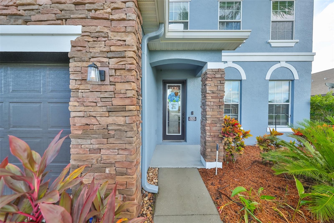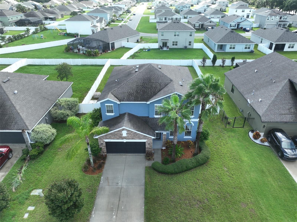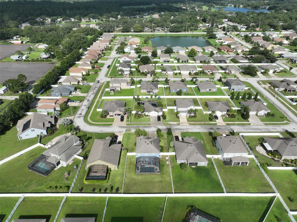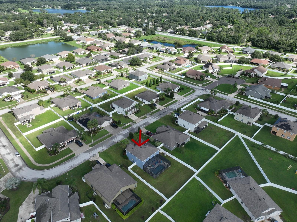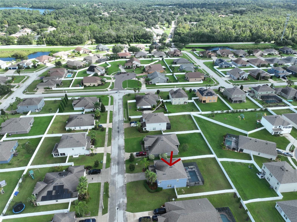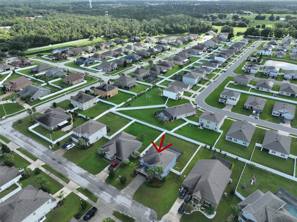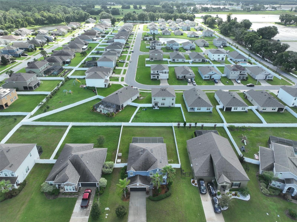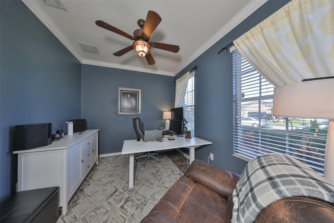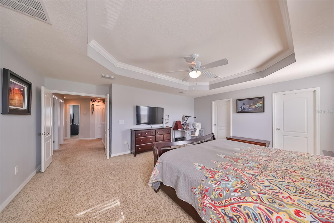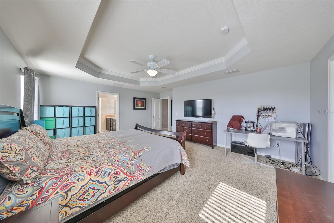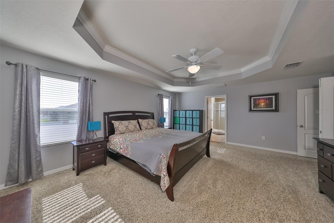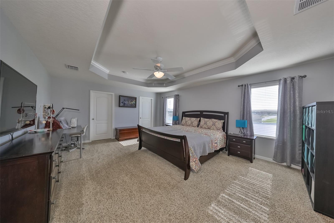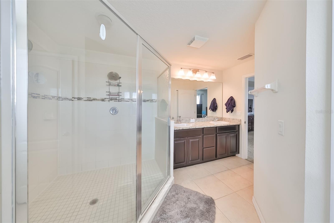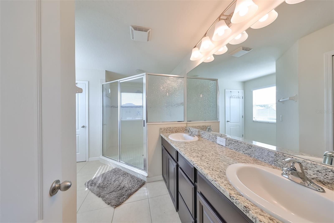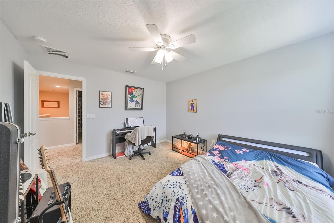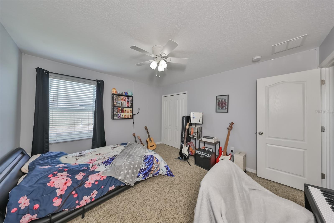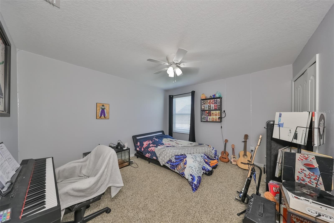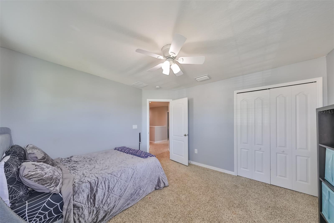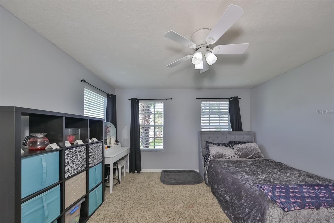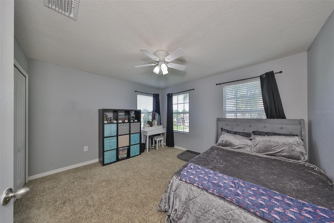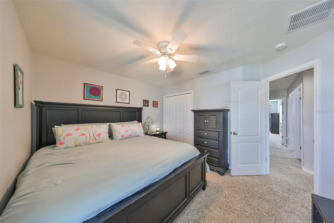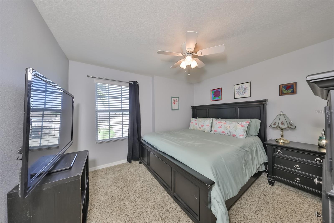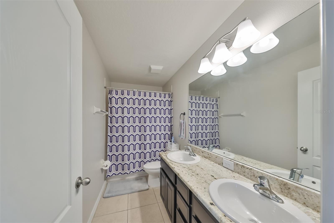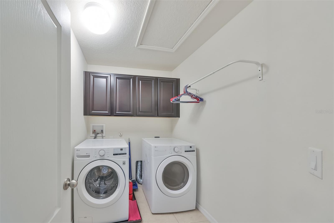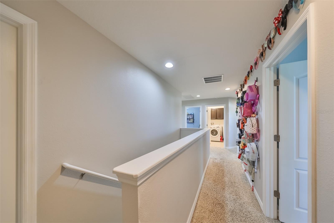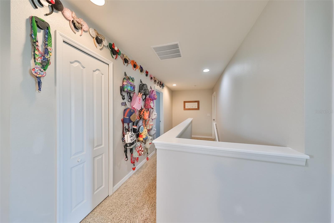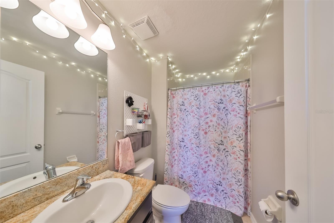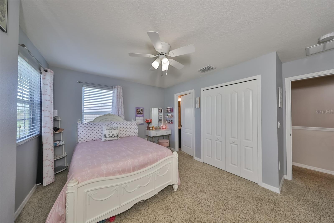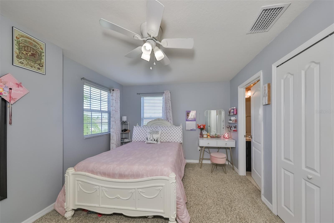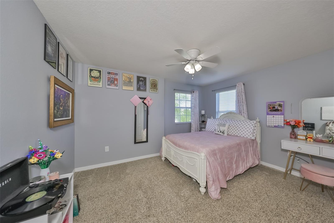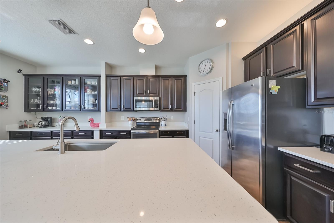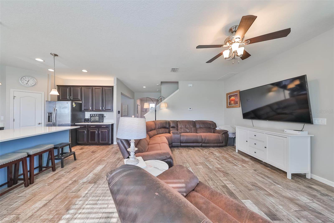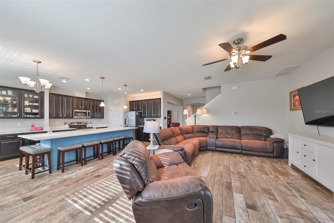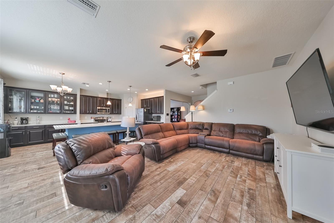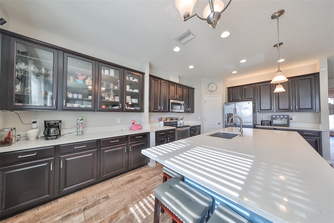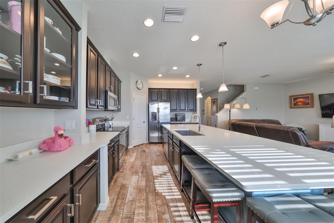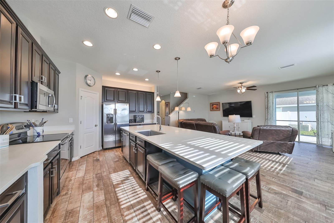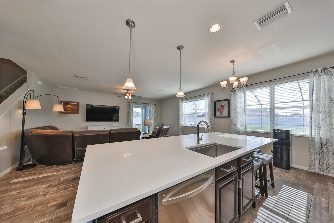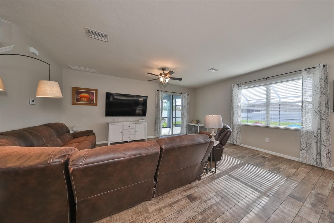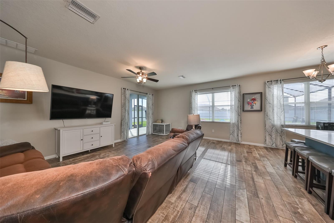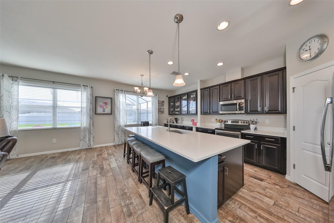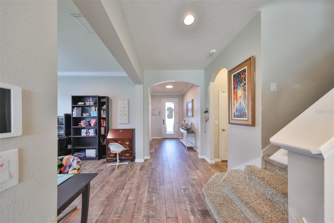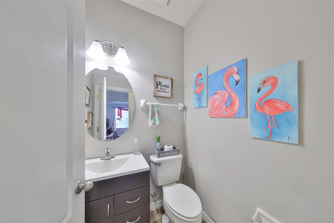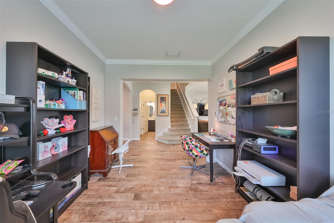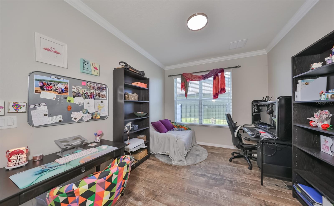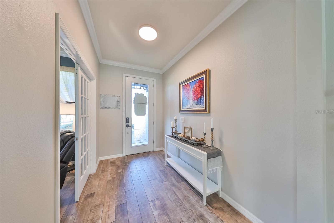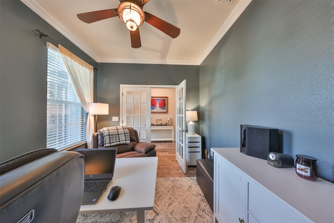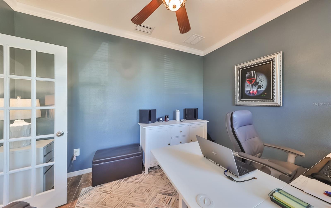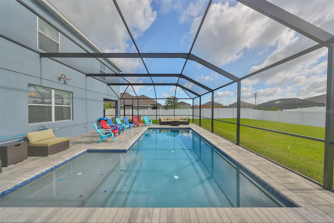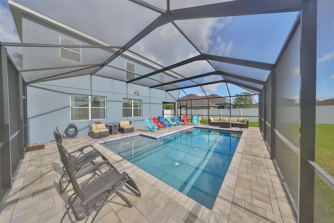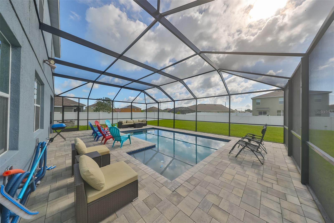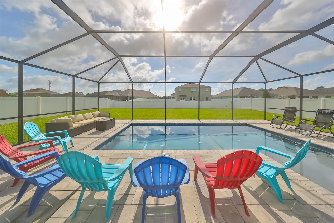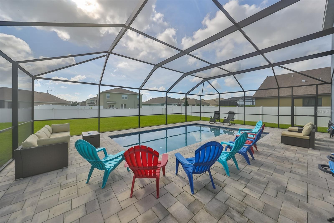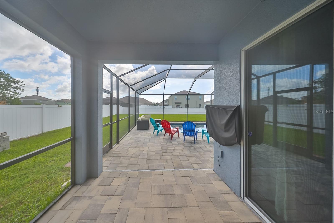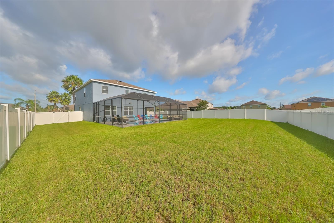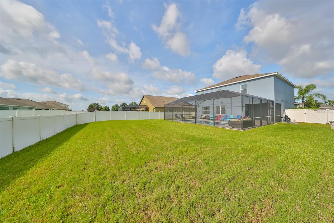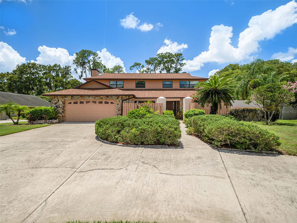2009 Via Napoli Street, PLANT CITY, FL 33566
Property Photos
Would you like to sell your home before you purchase this one?
Priced at Only: $499,900
For more Information Call:
Address: 2009 Via Napoli Street, PLANT CITY, FL 33566
Property Location and Similar Properties
- MLS#: T3546482 ( Residential )
- Street Address: 2009 Via Napoli Street
- Viewed: 3
- Price: $499,900
- Price sqft: $135
- Waterfront: No
- Year Built: 2014
- Bldg sqft: 3712
- Bedrooms: 5
- Total Baths: 4
- Full Baths: 3
- 1/2 Baths: 1
- Garage / Parking Spaces: 2
- Days On Market: 48
- Additional Information
- Geolocation: 27.9788 / -82.1418
- County: HILLSBOROUGH
- City: PLANT CITY
- Zipcode: 33566
- Subdivision: Walden Pointe
- Provided by: COVENANT REALTY
- Contact: Ronnie Rivera
- 813-900-2439
- DMCA Notice
-
DescriptionWelcome to your dream home! This stunning two story residence boasts 5 spacious bedrooms and 3.5 bathrooms, perfect for a growing family or those who love to entertain. The heart of the home is the expansive master suite, featuring a large bedroom and a bathroom with double vanities, and a walk in shower, providing a serene retreat after a long day. The open concept main floor includes a gourmet kitchen with modern appliances, a cozy living area, and a formal dining room, all designed for comfort and style. Upstairs, youll find generously sized bedrooms, each offering ample closet space and natural light. In addition, there is a bonus room downstairs that can be use for a study/den/office. Step outside to your private oasis with a sparkling pool, ideal for fun and relaxation. The outdoor space is perfect for hosting gatherings or enjoying a quiet evening by the water. With its beautiful design and features, this home offers the perfect blend of comfort and functionality. Welcome to your new sanctuary!
Payment Calculator
- Principal & Interest -
- Property Tax $
- Home Insurance $
- HOA Fees $
- Monthly -
Features
Building and Construction
- Covered Spaces: 0.00
- Exterior Features: Sliding Doors, Sprinkler Metered
- Flooring: Carpet, Tile
- Living Area: 2796.00
- Roof: Shingle
Garage and Parking
- Garage Spaces: 2.00
- Open Parking Spaces: 0.00
- Parking Features: Oversized
Eco-Communities
- Pool Features: In Ground
- Water Source: Public
Utilities
- Carport Spaces: 0.00
- Cooling: Central Air
- Heating: Central
- Pets Allowed: Yes
- Sewer: Public Sewer
- Utilities: BB/HS Internet Available, Other, Public
Finance and Tax Information
- Home Owners Association Fee: 495.00
- Insurance Expense: 0.00
- Net Operating Income: 0.00
- Other Expense: 0.00
- Tax Year: 2023
Other Features
- Appliances: Dishwasher, Disposal, Electric Water Heater, Ice Maker, Microwave, Range, Refrigerator
- Association Name: Sandi Farnan
- Association Phone: 8139080766
- Country: US
- Interior Features: Ceiling Fans(s), Crown Molding, Eat-in Kitchen, Solid Wood Cabinets, Thermostat, Walk-In Closet(s)
- Legal Description: WALDEN POINTE LOT 34 BLOCK 2
- Levels: Two
- Area Major: 33566 - Plant City
- Occupant Type: Owner
- Parcel Number: P-07-29-22-9A8-000002-00034.0
- Style: Traditional
- Zoning Code: R-1A
Similar Properties
Nearby Subdivisions
Alterra
Country Hills
Country Hills Unit One B
Oakview Estates Ph Three
Oakview Estates Ph Two
Par Meadows Platted Subdivisio
Pine Grove Terrace
Ralston Country Estates
Replat Walden Lake
South Plant City Farms
The Paddocks Ph Three
Unplatted
Walden Lake
Walden Lake 33 03
Walden Lake Fairway Estates
Walden Lake Fairway Villas Uni
Walden Lake Un 20
Walden Lake Un 333
Walden Lake Unit 18
Walden Lake Unit 26
Walden Lake Unit 28
Walden Lake Unit 30 Ph 1 Se
Walden Lake Unit 30 Ph Iii
Walden Pointe
Whispering Woods Ph 1
Whispering Woods Ph 2 Pha
Whispering Woods Ph 2 & Pha
Whispering Woods Phs 2
Wiggins Meadows

- Barbara Kleffel, REALTOR ®
- Southern Realty Ent. Inc.
- Office: 407.869.0033
- Mobile: 407.808.7117
- barb.sellsorlando@yahoo.com


