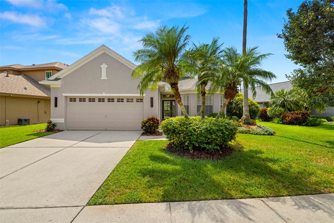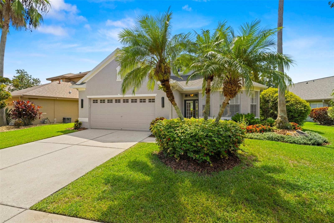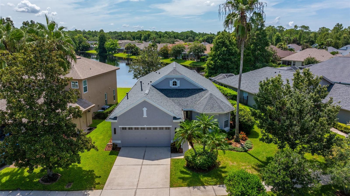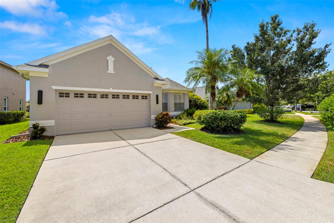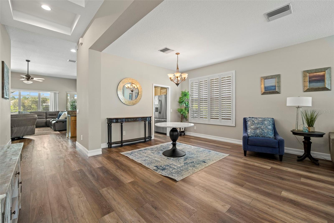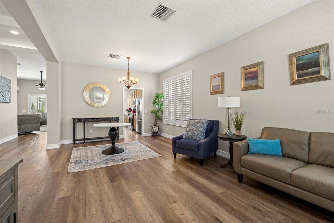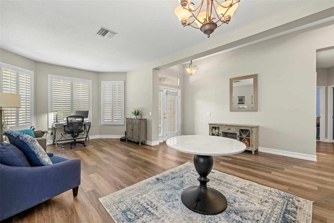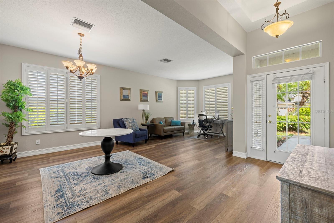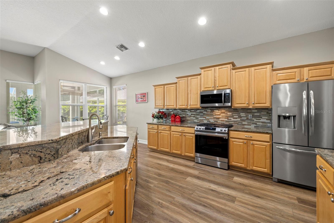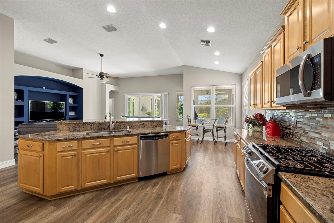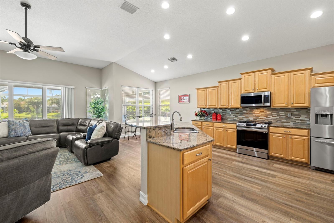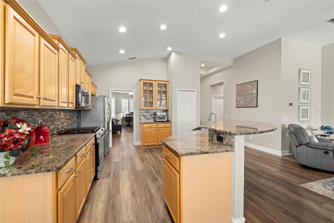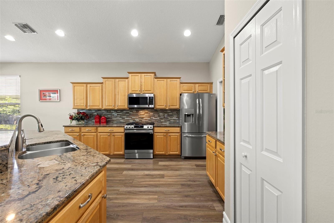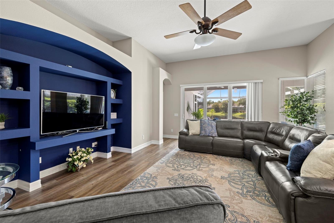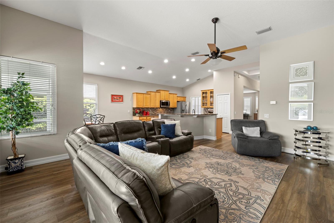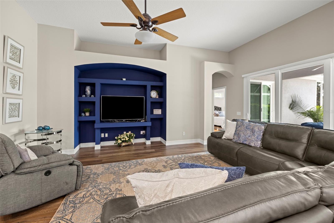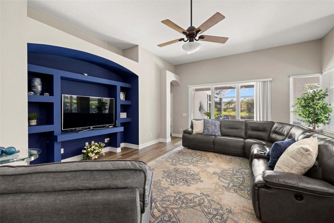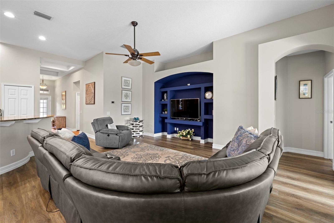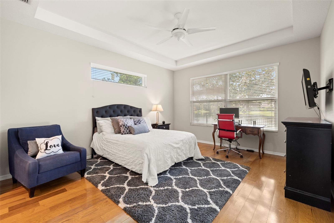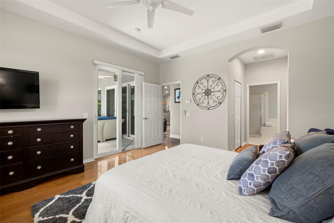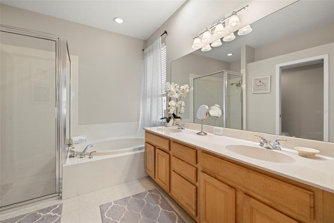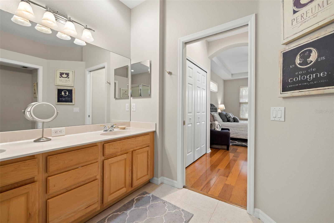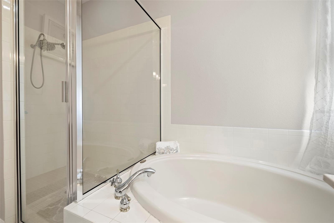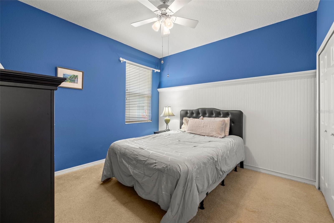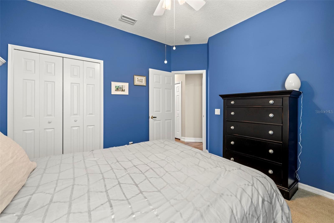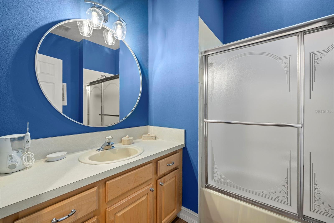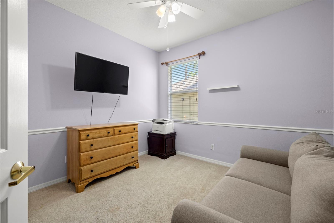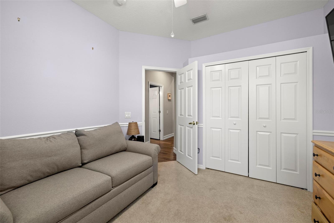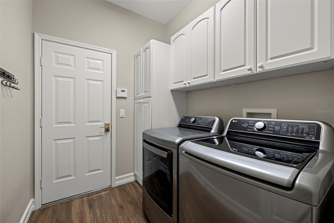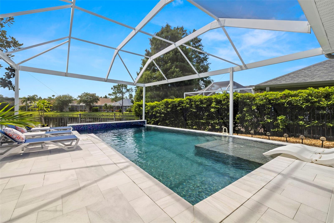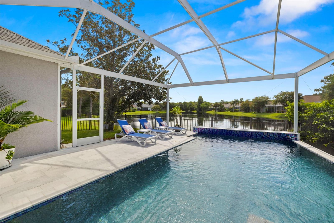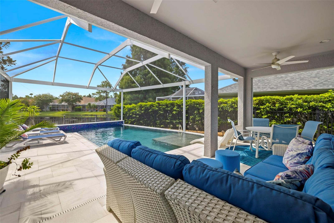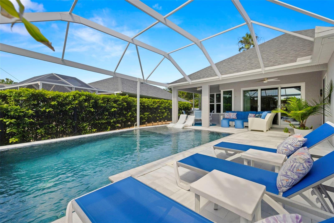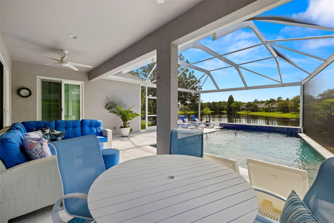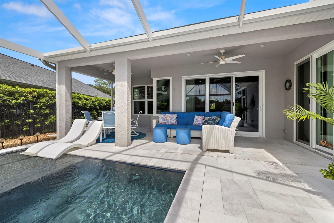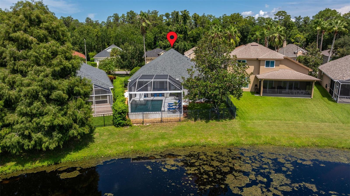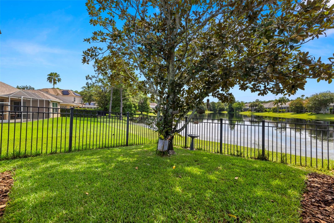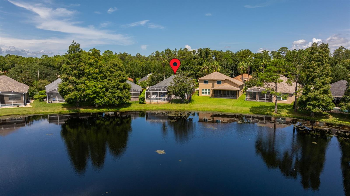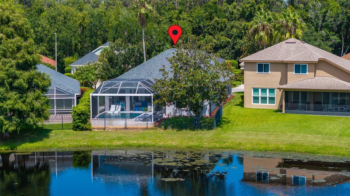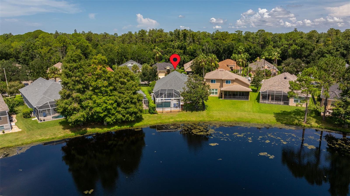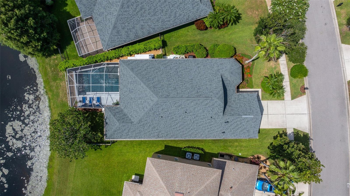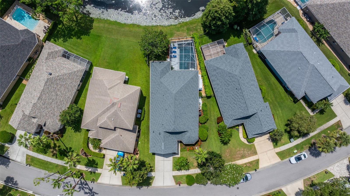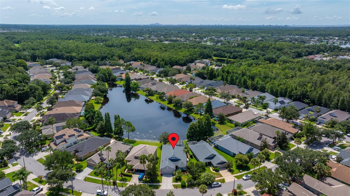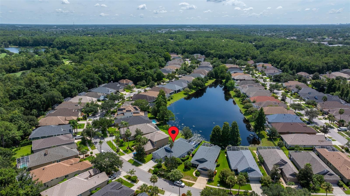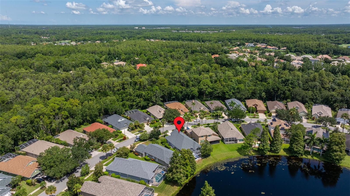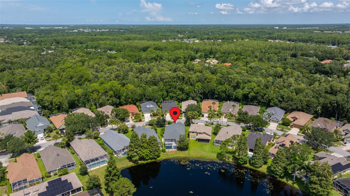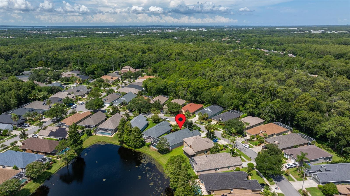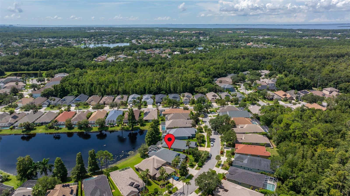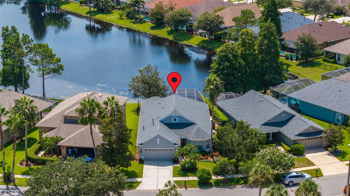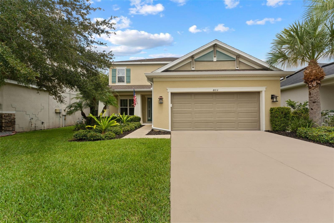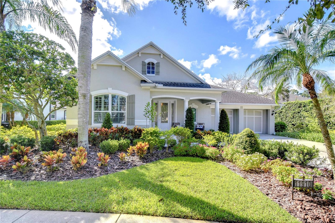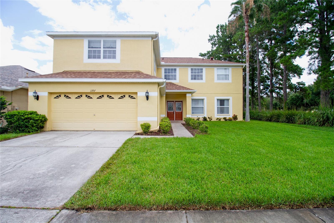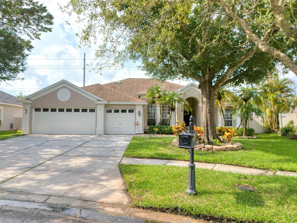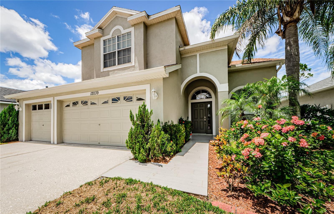9615 Gretna Green Drive, TAMPA, FL 33626
Property Photos
Would you like to sell your home before you purchase this one?
Priced at Only: $755,000
For more Information Call:
Address: 9615 Gretna Green Drive, TAMPA, FL 33626
Property Location and Similar Properties
- MLS#: T3545949 ( Residential )
- Street Address: 9615 Gretna Green Drive
- Viewed: 3
- Price: $755,000
- Price sqft: $272
- Waterfront: Yes
- Wateraccess: Yes
- Waterfront Type: Pond
- Year Built: 2000
- Bldg sqft: 2772
- Bedrooms: 3
- Total Baths: 2
- Full Baths: 2
- Garage / Parking Spaces: 2
- Days On Market: 52
- Additional Information
- Geolocation: 28.0423 / -82.62
- County: HILLSBOROUGH
- City: TAMPA
- Zipcode: 33626
- Subdivision: Westchase Sec 307
- Provided by: COLDWELL BANKER REALTY
- Contact: Gerry Ziegelhofer
- 813-289-1712
- DMCA Notice
-
DescriptionEscape to a world of privacy, enveloped by mature landscaping and enhanced by pristine waterfront views and lush backdrop. Prestigious Westchase in the gated Greens area is the location for this amazing waterfront pool home which boasts spectacular views and a most impressive, designer pool. Nestled within the confines of an exclusive gated community, this residence epitomizes the pinnacle of comfort and security. Excellent curb appeal with mature trees and manicured lawns leads to glass paned front door entrance with transome window above and sidelight plus the foyer entrance in which you are immediately captivated by the spaciousness. The thoughtfully designed home features a popular split plan including formal living & dining rooms, 3 bedrooms, 2 baths, gourmet kitchen and spacious family room. The extended foyer includes tray ceilings, recessed lighting, luxury vinyl flooring with custom baseboards and designer light fixtures. Formal living and dining rooms hosts an abundance of natural light, bay window, luxury vinyl flooring, designer light fixture, custom shutters, volume ceilings & neutral colors. Family room is expansive and includes a triple slider with exceptional views of the pond, cathedral ceiling, built in entertainment center with custom colors, extra shelving & plant shelves, luxury vinyl flooring & neutral interior colors. Gourmet kitchen is complete with granite counters , maple cabinetry with stacked design, china cabinets & crown molding ,custom backsplash plus breakfast bar and charming eat in area, stainless steel appliances including a gas range with microwave above, side by side refrigerator, dishwasher & closet pantry, recessed lighting and luxury vinyl flooring. Master suite has magnificent view of waterfront through the picture window, hardwood floors, slider to lanai, tray ceiling, transome window, large walk in closet with extra shelving plus additional closet with built ins, ceiling fan & volume ceilings. Master bath offers dual vanity with marble counters with integrated sinks, garden tub, separate shower glass encloses stall, water closet & tile flooring. Charming covered, screened lanai with a most impressive newly installed heated pool includes sweeping, pristine, panoramic views of pond, designer decking with room for leisurely relaxing, custom screen enclosure and tasteful landscaping creating a private retreat. Notables include new roof ( 2021), new pool (2021), new rain control gutters (2021) added insulation (2021) new range& microwave (2023), new refrigerator ( 2020) new interior paint (2023) ,newer exterior paint, new irrigation system ( 2021), new kitchen backsplash ( 2023), new luxury vinyl flooring with new baseboards ( 2023), new AC (2021), new hurricane windows & sliders along rear of home ( 2020) neutral colors, reclaimed water for sprinkler system, volume & cathedral ceilings, inside utility room with upper cabinetry and closet for convenience, 2 car spacious garage with automatic opener & completely fenced upgraded vinyl fencing plus gates for privacy. Westchase is a vibrant community in a convenient location with many amenities including premier golf course, 2 community pools, tennis courts, walking and biking trails, playgrounds, excellent A graded schools plus quick access to Tampa International Airport, 3 major shopping malls and the famous gulf beaches. This home is a Must See !!!
Payment Calculator
- Principal & Interest -
- Property Tax $
- Home Insurance $
- HOA Fees $
- Monthly -
Features
Building and Construction
- Covered Spaces: 0.00
- Exterior Features: Irrigation System, Rain Gutters, Sidewalk, Sliding Doors
- Fencing: Vinyl
- Flooring: Carpet, Luxury Vinyl, Tile
- Living Area: 2066.00
- Roof: Shingle
Land Information
- Lot Features: In County, Landscaped, Sidewalk, Paved, Private
Garage and Parking
- Garage Spaces: 2.00
- Open Parking Spaces: 0.00
- Parking Features: Driveway, Garage Door Opener
Eco-Communities
- Pool Features: Gunite, In Ground, Salt Water, Screen Enclosure, Tile
- Water Source: Public
Utilities
- Carport Spaces: 0.00
- Cooling: Central Air
- Heating: Central, Natural Gas
- Pets Allowed: Yes
- Sewer: Public Sewer
- Utilities: Electricity Connected, Natural Gas Available, Natural Gas Connected, Public, Sprinkler Meter
Amenities
- Association Amenities: Clubhouse, Golf Course, Playground, Pool
Finance and Tax Information
- Home Owners Association Fee Includes: Guard - 24 Hour, Pool, Maintenance Grounds, Private Road, Recreational Facilities
- Home Owners Association Fee: 364.00
- Insurance Expense: 0.00
- Net Operating Income: 0.00
- Other Expense: 0.00
- Tax Year: 2023
Other Features
- Appliances: Dishwasher, Gas Water Heater, Microwave, Range, Refrigerator
- Association Name: Debbie Sainz
- Association Phone: 813-926-6404
- Country: US
- Furnished: Unfurnished
- Interior Features: Built-in Features, Cathedral Ceiling(s), Ceiling Fans(s), Chair Rail, Eat-in Kitchen, High Ceilings, Kitchen/Family Room Combo, Living Room/Dining Room Combo, Open Floorplan, Solid Wood Cabinets, Split Bedroom, Stone Counters, Tray Ceiling(s), Walk-In Closet(s)
- Legal Description: WESTCHASE SECTION 307 LOT 20 BLOCK 15
- Levels: One
- Area Major: 33626 - Tampa/Northdale/Westchase
- Occupant Type: Owner
- Parcel Number: U-17-28-17-5EX-000015-00020.0
- Style: Florida
- View: Water
- Zoning Code: PD
Similar Properties
Nearby Subdivisions
Highland Park Calf Path Estate
Highland Park Ph 1
Highland Park Prcl N
Old Memorial Sub Ph
Palms At Citrus Park
Reserve At Citrus Park
Tree Tops Ph 2
Waterchase Ph 1
Waterchase Ph 6
West Hampton
West Lake Reserve
Westchase
Westchase Sec 110
Westchase Sec 115
Westchase Sec 203
Westchase Sec 211
Westchase Sec 225227229
Westchase Sec 306b
Westchase Sec 307
Westchase Sec 323
Westchase Sec 324
Westchase Sec 372 Park Site
Westchase Sec 412
Westchase Section 201
Westchase Section 430b
Westchester Ph 1
Westchester Ph 2a
Westchester Ph 3
Westwood Lakes Ph 1a
Westwood Lakes Ph 2a Un 1
Westwood Lakes Ph 2b
Westwood Lakes Ph 2c

- Barbara Kleffel, REALTOR ®
- Southern Realty Ent. Inc.
- Office: 407.869.0033
- Mobile: 407.808.7117
- barb.sellsorlando@yahoo.com


