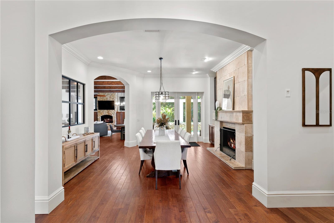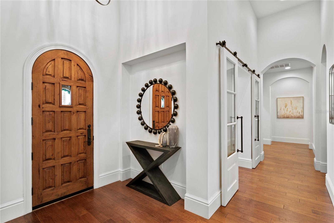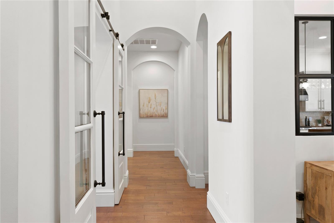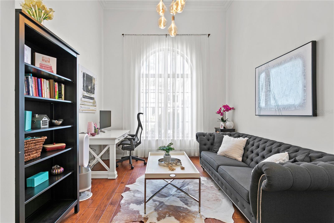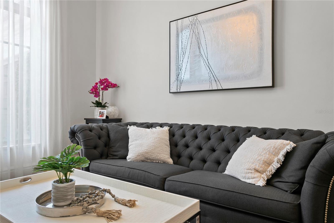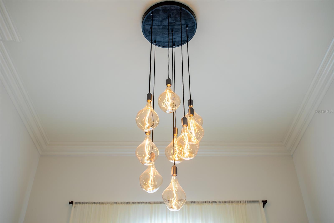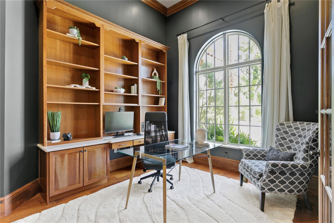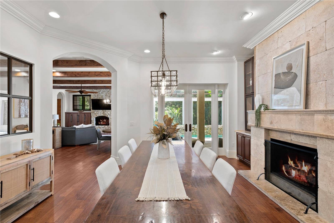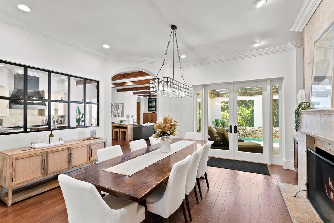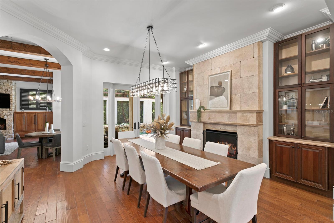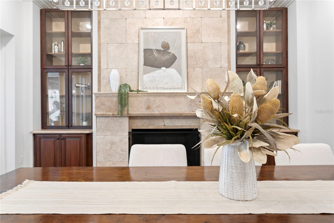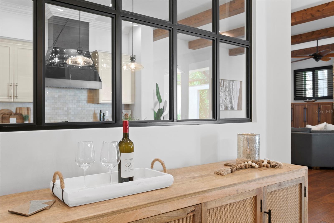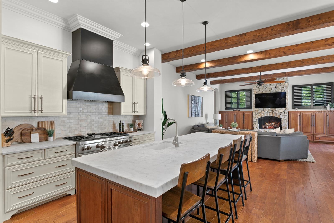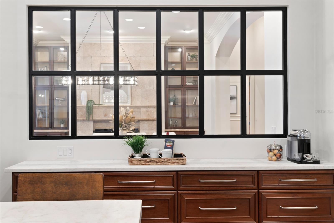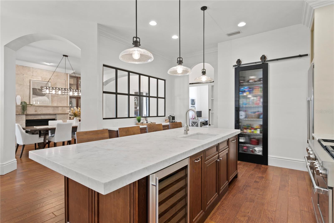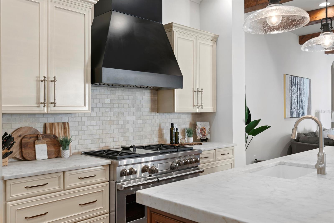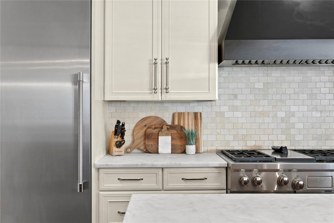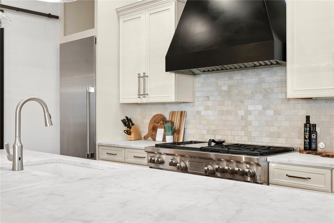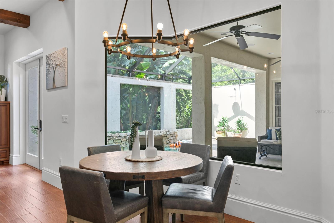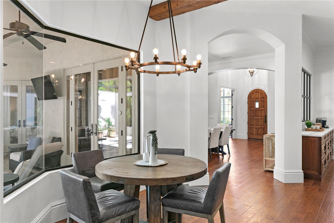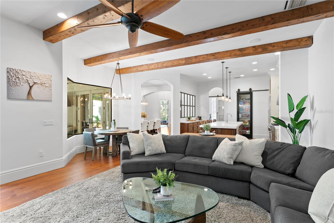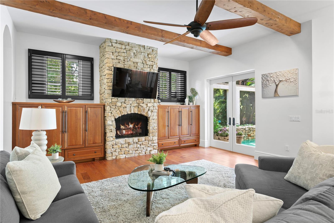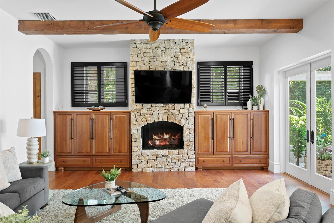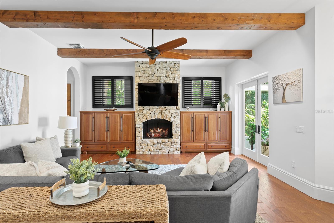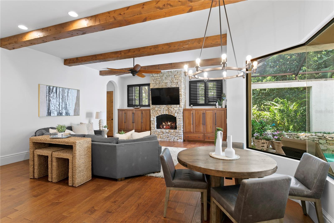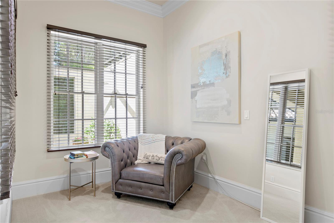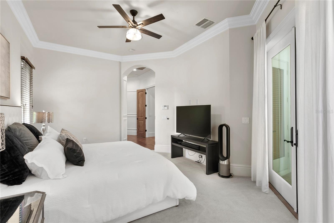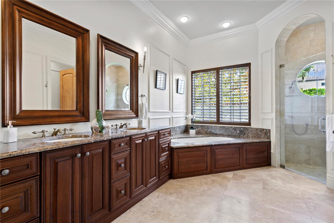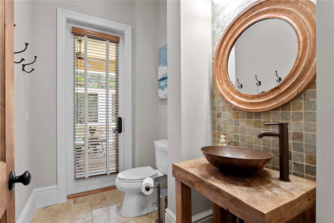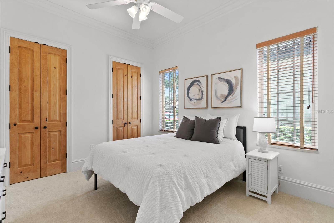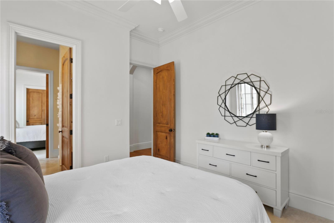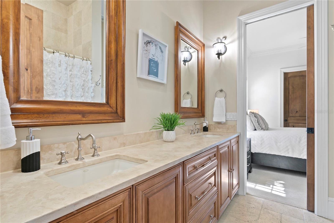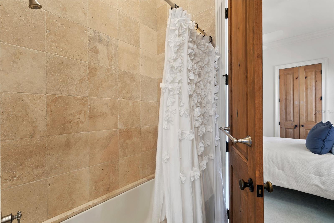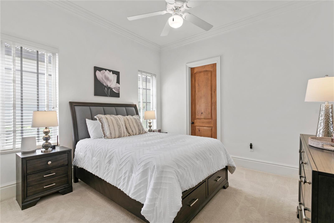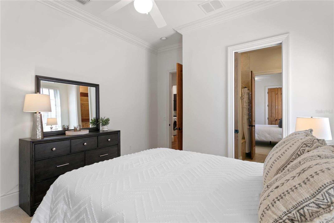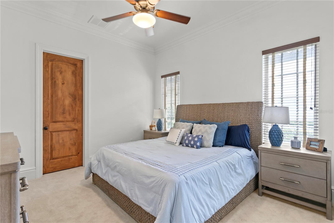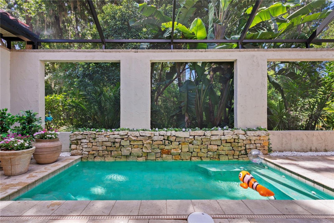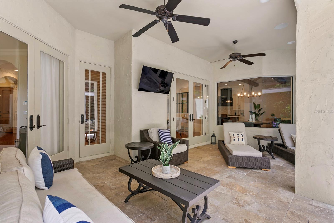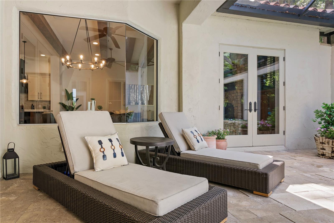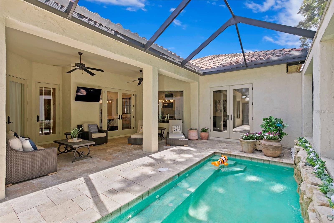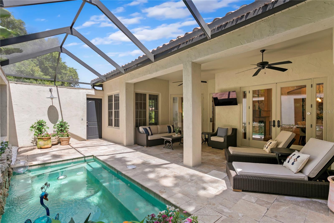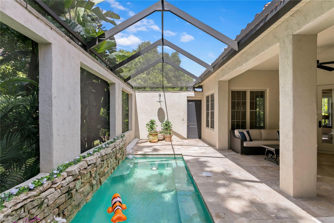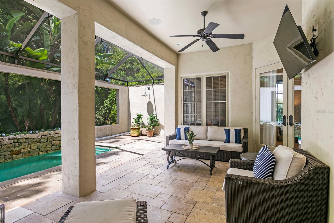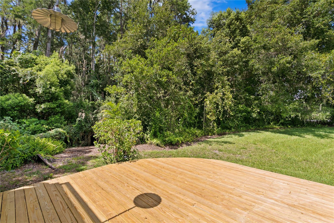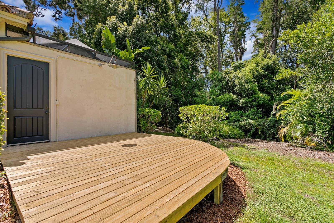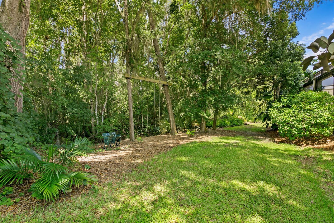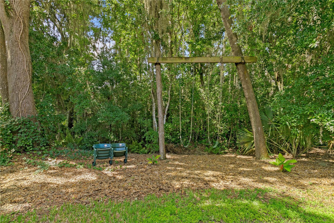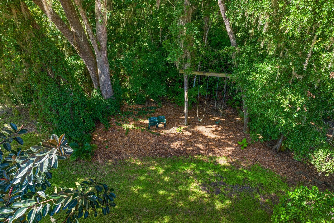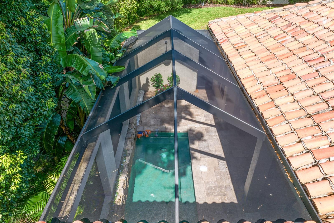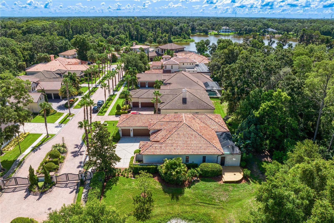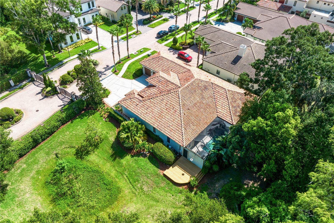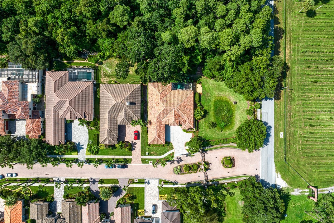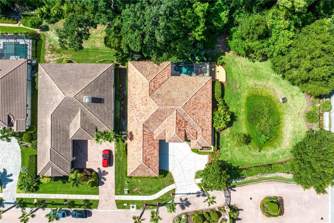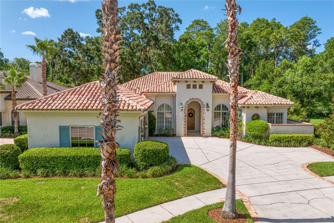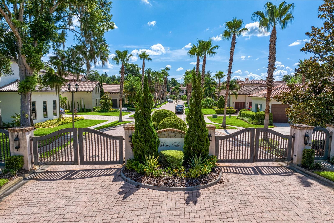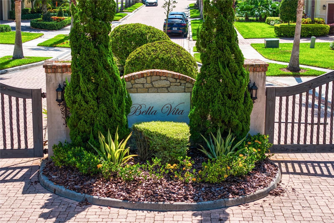1812 Bella Lago Lane, TAMPA, FL 33618
Property Photos
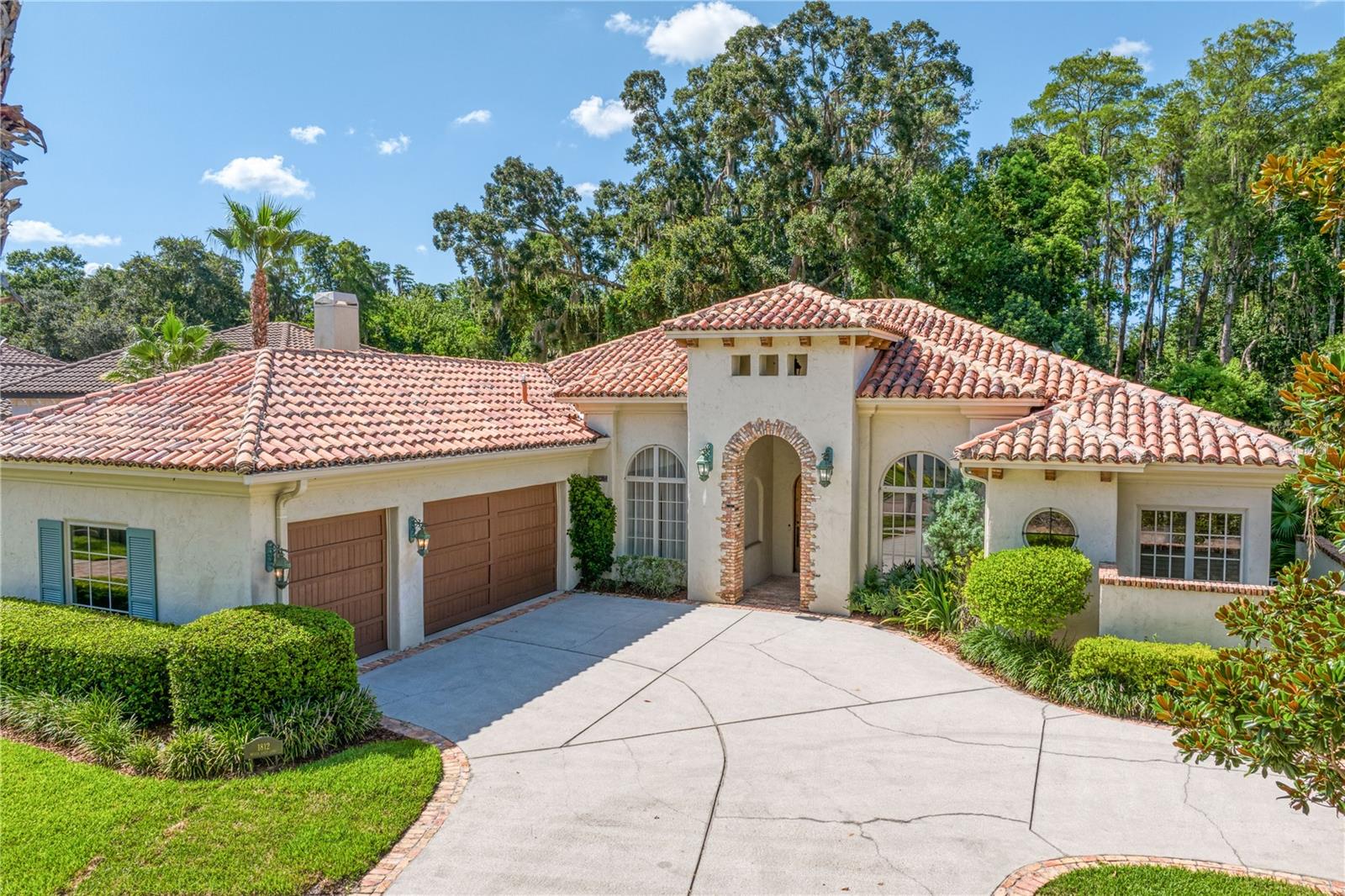
Would you like to sell your home before you purchase this one?
Priced at Only: $1,375,000
For more Information Call:
Address: 1812 Bella Lago Lane, TAMPA, FL 33618
Property Location and Similar Properties
- MLS#: T3544482 ( Residential )
- Street Address: 1812 Bella Lago Lane
- Viewed: 25
- Price: $1,375,000
- Price sqft: $317
- Waterfront: No
- Year Built: 2007
- Bldg sqft: 4343
- Bedrooms: 4
- Total Baths: 4
- Full Baths: 3
- 1/2 Baths: 1
- Garage / Parking Spaces: 3
- Days On Market: 57
- Additional Information
- Geolocation: 28.1031 / -82.4803
- County: HILLSBOROUGH
- City: TAMPA
- Zipcode: 33618
- Subdivision: Bella Vita Sub
- Elementary School: Maniscalco HB
- Middle School: Buchanan HB
- High School: Gaither HB
- Provided by: SMITH & ASSOCIATES REAL ESTATE
- Contact: Jacque Reina, P.A
- 813-839-3800
- DMCA Notice
-
DescriptionCUSTOM BUILT TUSCAN MASTERPIECE IN BELLA VITA! Impeccably designed and well appointed, this retreat radiates old world charm with its soaring ceilings, hewn wood beams, solid oak 8 interior doors, rich hardwood floors, and arched hallways. The entry opens to a grand dining room with built in display cabinetry and storage as well as a gas fireplace with travertine surround, and a serene view of the plunge pool, lanai, and lush landscaping. Every detail is meticulously attended to in this chefs kitchen, featuring a 48 Wolf range with six burners and griddle, solid wood cabinets, custom metal hood, built in refrigerator, spacious island that seats six, honed marble countertops, and breakfast nook overlooking the lanai. A spacious family room is open to the kitchen and features built in storage flanking the stone clad gas fireplace. The primary suite offers a cozy reading nook, French doors to the lanai, and two walk in closets. Its ensuite boasts a double vanity, a garden tub with a separate shower, and a private water closet, all finished with travertine flooring, granite counters, and solid wood cabinetry. Two additional bedrooms share a Jack and Jill bath, and a forth guest suite is located off the family room. The home office is stately and warm with French doors, built in bookshelves, and plenty of natural light. A den, with glass doors, makes a perfect second office or playroom visible from the kitchen. Bella Vita is a gated enclave of custom homes, located just minutes from I 275 and Dale Mabry, as well as top rated schools such as Corbett Prep and Carrollwood Day School.
Payment Calculator
- Principal & Interest -
- Property Tax $
- Home Insurance $
- HOA Fees $
- Monthly -
Features
Building and Construction
- Covered Spaces: 0.00
- Exterior Features: French Doors, Irrigation System, Lighting, Rain Gutters, Sidewalk
- Flooring: Carpet, Travertine, Wood
- Living Area: 3352.00
- Roof: Tile
Land Information
- Lot Features: Conservation Area, In County, Landscaped, Private, Sidewalk, Street Dead-End, Paved
School Information
- High School: Gaither-HB
- Middle School: Buchanan-HB
- School Elementary: Maniscalco-HB
Garage and Parking
- Garage Spaces: 3.00
- Open Parking Spaces: 0.00
- Parking Features: Driveway, Electric Vehicle Charging Station(s), Garage Door Opener, Garage Faces Side, Parking Pad
Eco-Communities
- Pool Features: Gunite, Heated, In Ground, Lighting, Screen Enclosure
- Water Source: Public
Utilities
- Carport Spaces: 0.00
- Cooling: Central Air
- Heating: Electric, Heat Pump
- Pets Allowed: Yes
- Sewer: Public Sewer
- Utilities: Cable Available, Electricity Connected, Propane, Public, Sewer Connected, Street Lights, Underground Utilities
Amenities
- Association Amenities: Gated, Vehicle Restrictions
Finance and Tax Information
- Home Owners Association Fee Includes: Common Area Taxes, Escrow Reserves Fund, Management, Private Road
- Home Owners Association Fee: 500.00
- Insurance Expense: 0.00
- Net Operating Income: 0.00
- Other Expense: 0.00
- Tax Year: 2023
Other Features
- Appliances: Bar Fridge, Dishwasher, Disposal, Freezer, Gas Water Heater, Range, Range Hood, Refrigerator, Tankless Water Heater, Water Softener
- Association Name: Chris Griesenbeck
- Association Phone: 214-709-1656
- Country: US
- Furnished: Unfurnished
- Interior Features: Built-in Features, Ceiling Fans(s), Crown Molding, Eat-in Kitchen, High Ceilings, Kitchen/Family Room Combo, Open Floorplan, Primary Bedroom Main Floor, Solid Wood Cabinets, Split Bedroom, Stone Counters, Thermostat, Walk-In Closet(s), Window Treatments
- Legal Description: BELLA VITA SUBDIVISION LOT 12
- Levels: One
- Area Major: 33618 - Tampa / Carrollwood / Lake Carroll
- Occupant Type: Owner
- Parcel Number: U-26-27-18-84P-000000-00012.0
- Style: Mediterranean
- View: Trees/Woods
- Views: 25
- Zoning Code: PD
Nearby Subdivisions
Arlington Oaks Sub
Bella Vita Sub
Brentwood Sub
Carrollton Lakes
Carrollwood Estates
Carrollwood Sub
Carrollwood Sub Unit 2
Carrollwood Village Sec 1
Cherry Creek
Eilers Platted Sub
Hamlin Landing
Hampton Lakes Ph I
Hudson Terrace Sub
Indian Mound Estates
Kemerton Place
Lake Magdalene Arms Estates Se
Lake Magdalene Woods
Lakeside Terrace
Lorene Terrace
Moran Groves
North Forest Village
North Lakes Sec B
North Lakes Sec C
North Lakes Sec D
North Lakes Sec E
North Lakes Sec F
North Village
Not In Hernando
Ranchester
Reserve At Hampton Lakes
Trevi At Bay Lake
Unplatted
White Trout Lake Sub
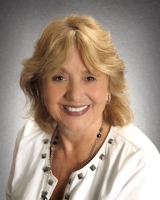
- Barbara Kleffel, REALTOR ®
- Southern Realty Ent. Inc.
- Office: 407.869.0033
- Mobile: 407.808.7117
- barb.sellsorlando@yahoo.com



