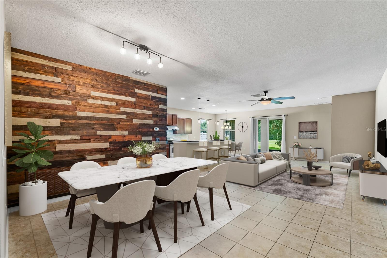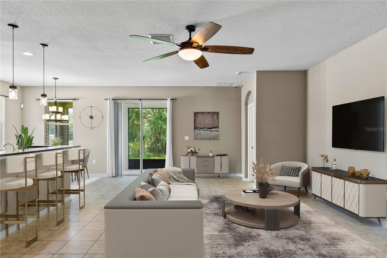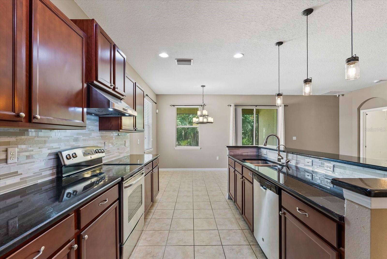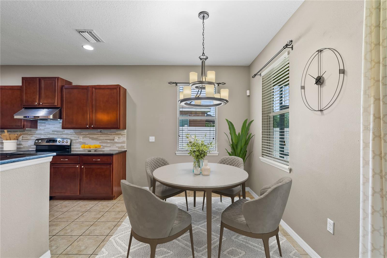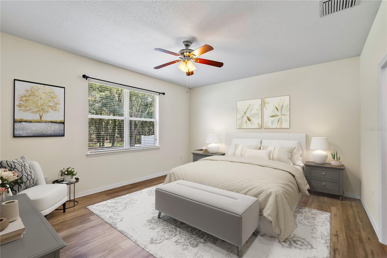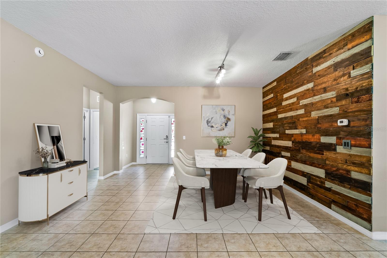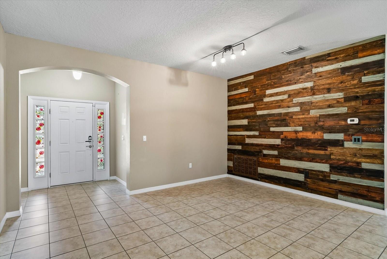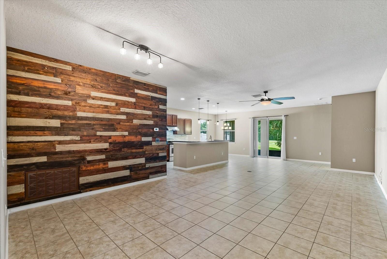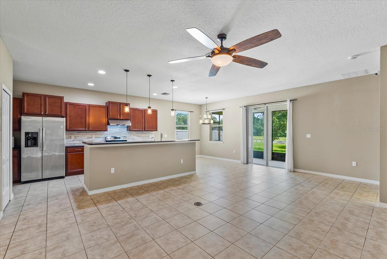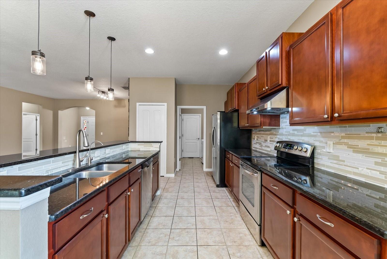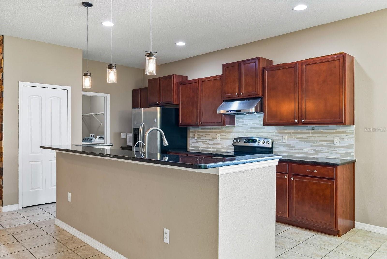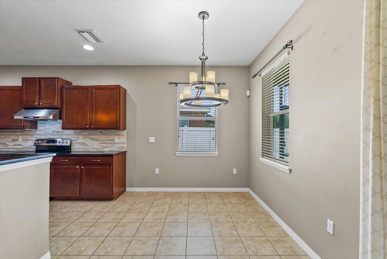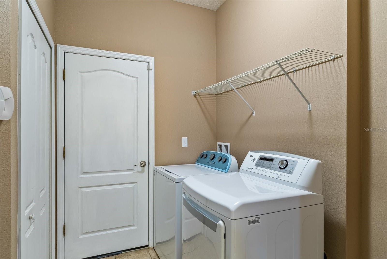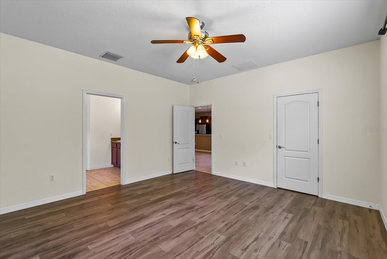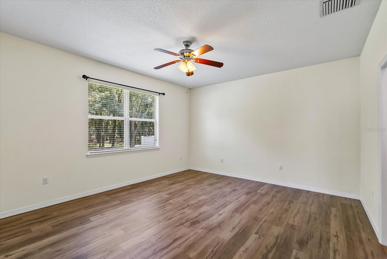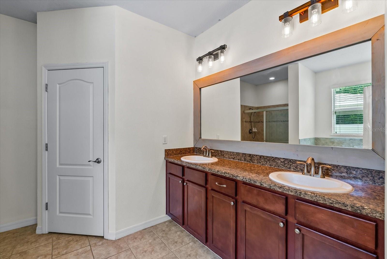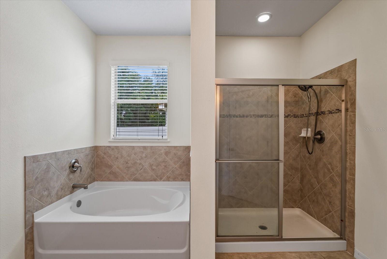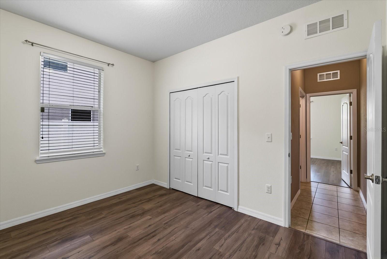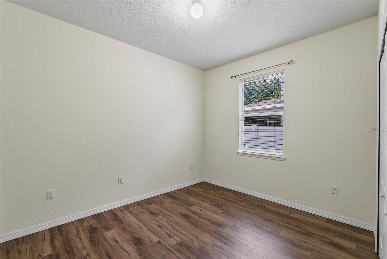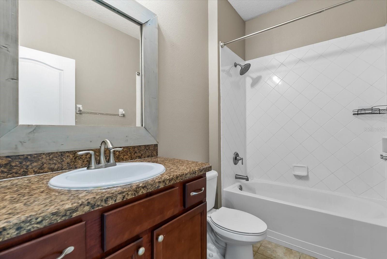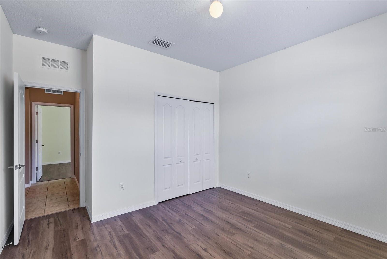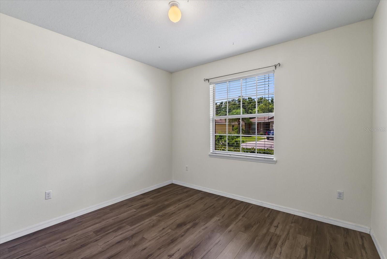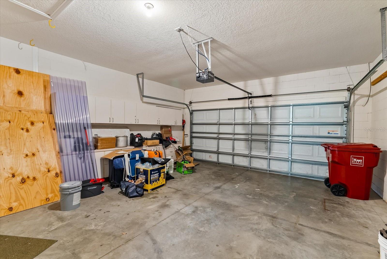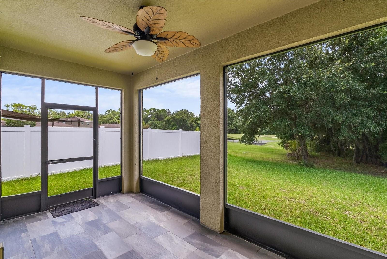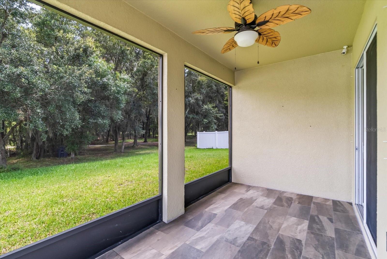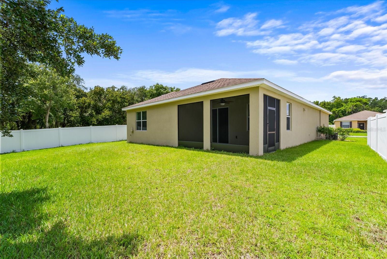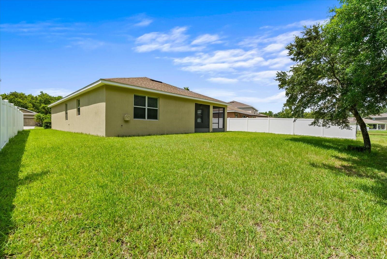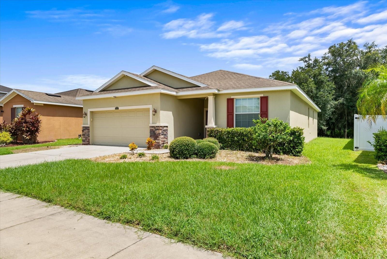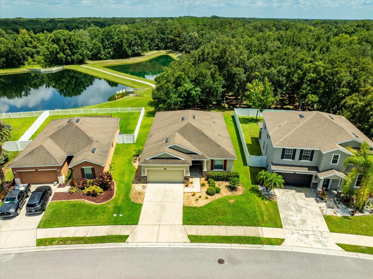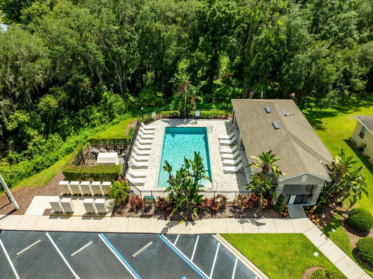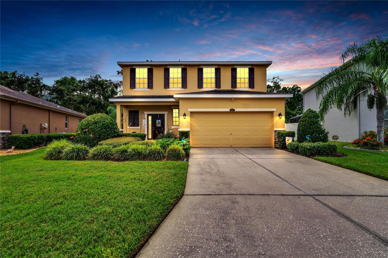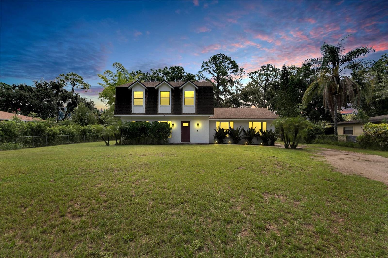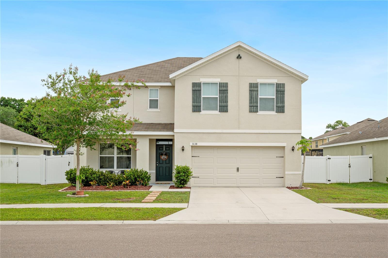2810 Holly Bluff Court, PLANT CITY, FL 33566
Property Photos
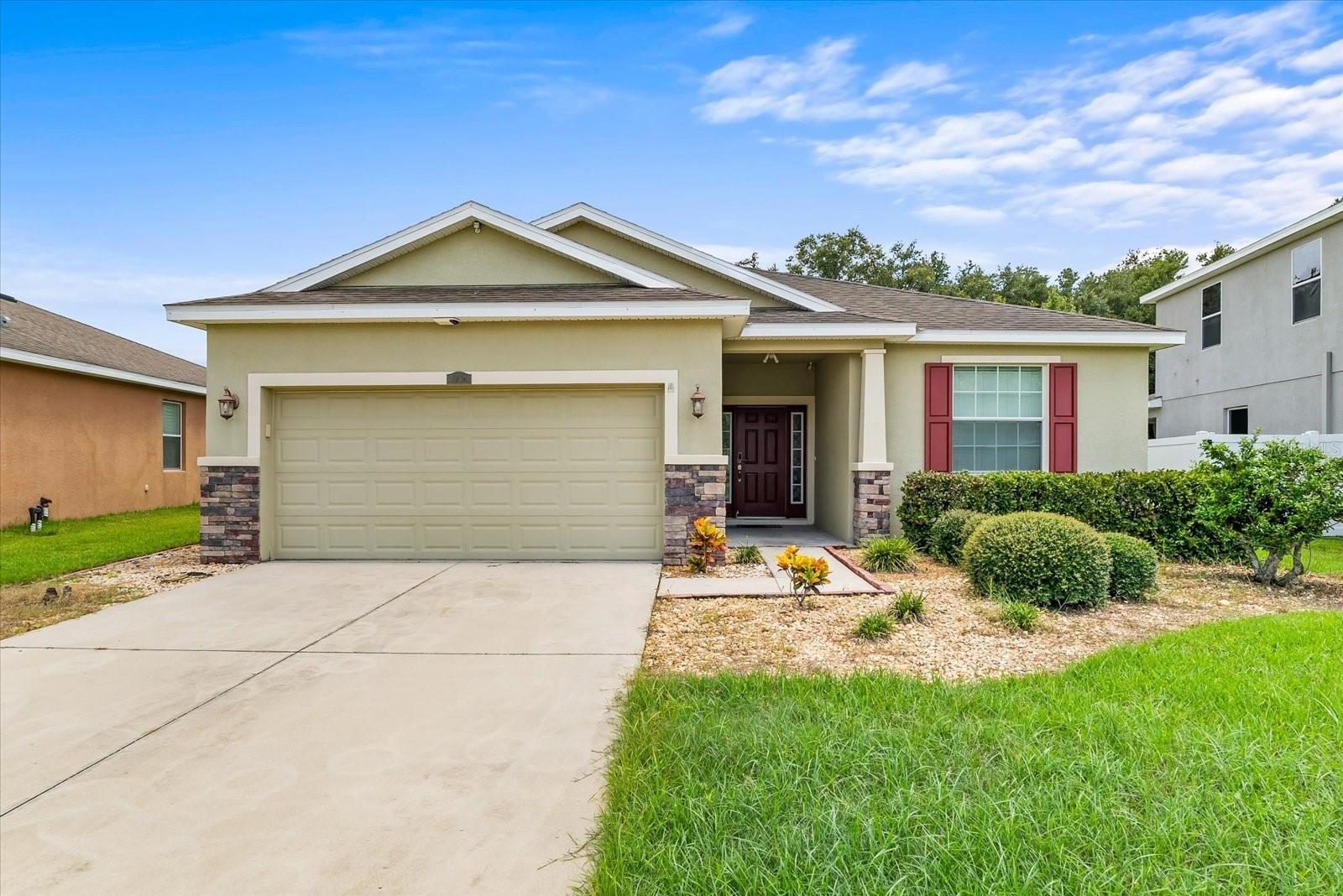
Would you like to sell your home before you purchase this one?
Priced at Only: $359,990
For more Information Call:
Address: 2810 Holly Bluff Court, PLANT CITY, FL 33566
Property Location and Similar Properties
- MLS#: T3544361 ( Residential )
- Street Address: 2810 Holly Bluff Court
- Viewed: 12
- Price: $359,990
- Price sqft: $145
- Waterfront: No
- Year Built: 2013
- Bldg sqft: 2487
- Bedrooms: 3
- Total Baths: 2
- Full Baths: 2
- Garage / Parking Spaces: 2
- Days On Market: 57
- Additional Information
- Geolocation: 27.9798 / -82.115
- County: HILLSBOROUGH
- City: PLANT CITY
- Zipcode: 33566
- Subdivision: Whispering Woods Ph 2 Pha
- Elementary School: Trapnell
- Middle School: Tomlin
- High School: Plant City
- Provided by: REAL CHOICE REALTY
- Contact: Sharon Hsiung
- 813-928-0226
- DMCA Notice
-
DescriptionOne or more photo(s) has been virtually staged. Come explore this great home with 3 bedrooms and 2 bathrooms, situated in the neighborhood of Whispering Woods. Inside, the open living area features a wooden pallet accent wall, ceramic tile flooring in the main areas, and laminate flooring in the bedrooms. The kitchen boasts pendant lights, granite countertops, upgraded wooden cabinets, and stainless steel appliances. The master bedroom, with its large walk in closet and en suite bathroom with a garden tub, overlooks the peaceful conservation area. The home has upgraded lighting and ceiling fans. Enjoy the privacy of having no backyard neighbors while relaxing on the screened covered lanai, which offers views of a wooded conservation area, a pond, and a nature trail. This home offers both comfort and convenience with shopping nearby. No CDD and Low HOA fee!!
Payment Calculator
- Principal & Interest -
- Property Tax $
- Home Insurance $
- HOA Fees $
- Monthly -
Features
Building and Construction
- Covered Spaces: 0.00
- Exterior Features: Irrigation System, Lighting, Sidewalk
- Flooring: Ceramic Tile, Laminate
- Living Area: 1864.00
- Roof: Shingle
School Information
- High School: Plant City-HB
- Middle School: Tomlin-HB
- School Elementary: Trapnell-HB
Garage and Parking
- Garage Spaces: 2.00
- Open Parking Spaces: 0.00
- Parking Features: Driveway
Eco-Communities
- Water Source: Public
Utilities
- Carport Spaces: 0.00
- Cooling: Central Air
- Heating: Central, Electric
- Pets Allowed: Yes
- Sewer: Public Sewer
- Utilities: Electricity Available, Electricity Connected, Water Available, Water Connected
Finance and Tax Information
- Home Owners Association Fee Includes: Pool, Management
- Home Owners Association Fee: 266.00
- Insurance Expense: 0.00
- Net Operating Income: 0.00
- Other Expense: 0.00
- Tax Year: 2023
Other Features
- Appliances: Dishwasher, Disposal, Dryer, Microwave, Range, Range Hood, Refrigerator, Water Filtration System, Water Softener
- Association Name: Whispering Woods of PC HOA
- Association Phone: 813-586-4621
- Country: US
- Interior Features: Ceiling Fans(s), Eat-in Kitchen, Living Room/Dining Room Combo, Open Floorplan, Split Bedroom, Thermostat, Walk-In Closet(s)
- Legal Description: WHISPERING WOODS PHASE 2 & PHASE 3 LOT 87
- Levels: One
- Area Major: 33566 - Plant City
- Occupant Type: Vacant
- Parcel Number: P-04-29-22-9PR-000000-00087.0
- View: Trees/Woods, Water
- Views: 12
- Zoning Code: PD
Similar Properties
Nearby Subdivisions
Alterra
Country Hills
Country Hills Unit One B
Oakview Estates Ph Three
Oakview Estates Ph Two
Par Meadows Platted Subdivisio
Pine Grove Terrace
Ralston Country Estates
Replat Walden Lake
South Plant City Farms
The Paddocks Ph Three
Unplatted
Walden Lake
Walden Lake 33 03
Walden Lake Fairway Estates
Walden Lake Fairway Villas Uni
Walden Lake Un 20
Walden Lake Un 333
Walden Lake Unit 18
Walden Lake Unit 26
Walden Lake Unit 28
Walden Lake Unit 30 Ph 1 Se
Walden Lake Unit 30 Ph Iii
Walden Pointe
Whispering Woods Ph 1
Whispering Woods Ph 2 Pha
Whispering Woods Ph 2 & Pha
Whispering Woods Phs 2
Wiggins Meadows

- Barbara Kleffel, REALTOR ®
- Southern Realty Ent. Inc.
- Office: 407.869.0033
- Mobile: 407.808.7117
- barb.sellsorlando@yahoo.com


