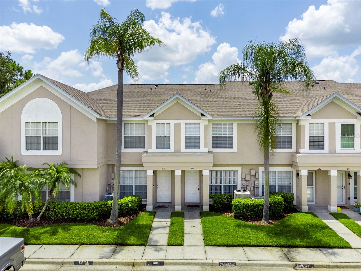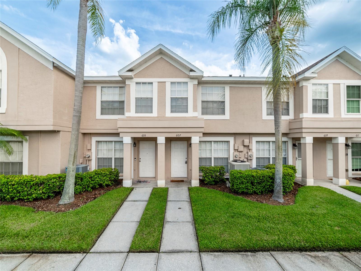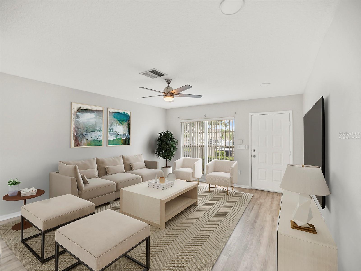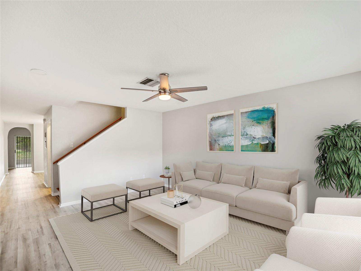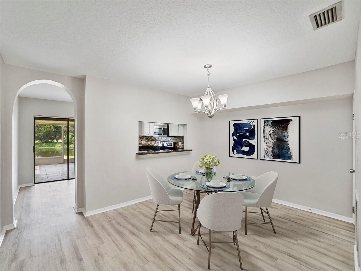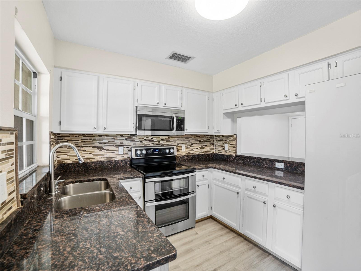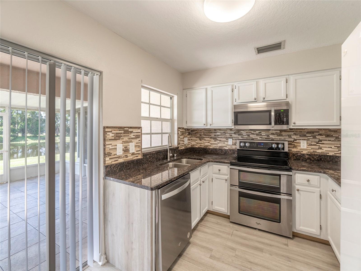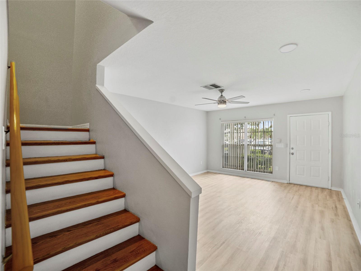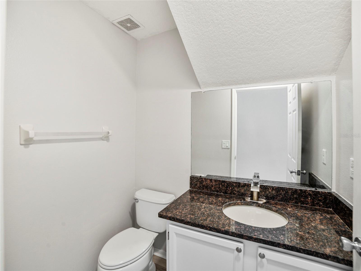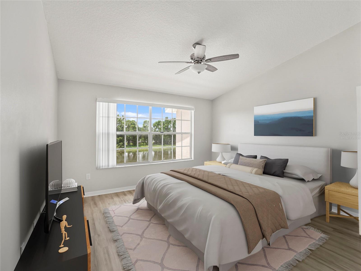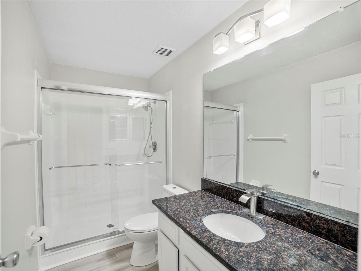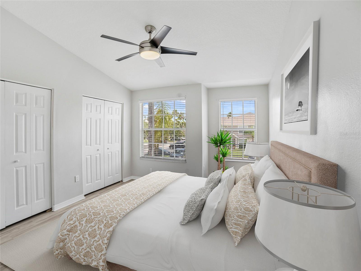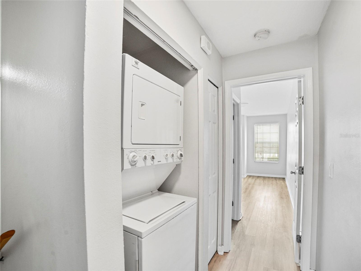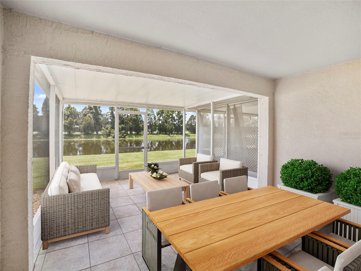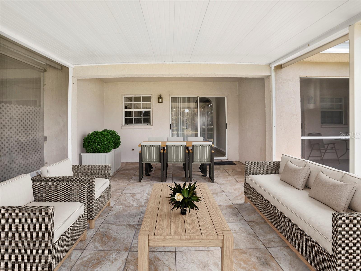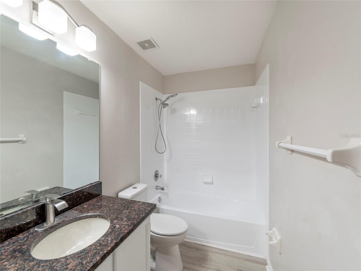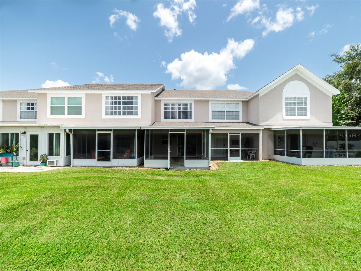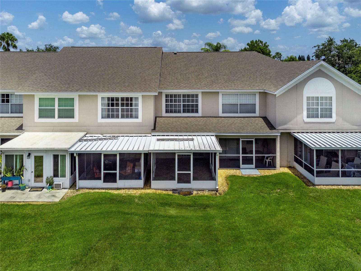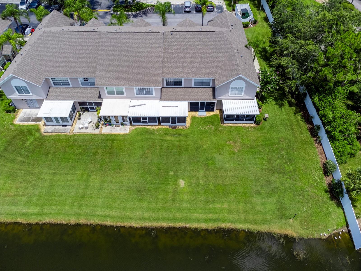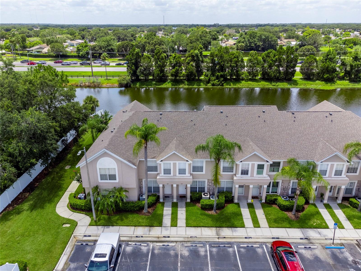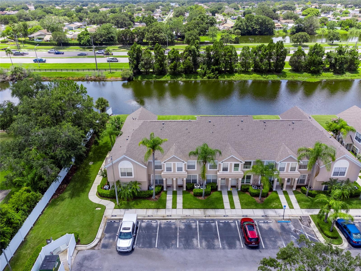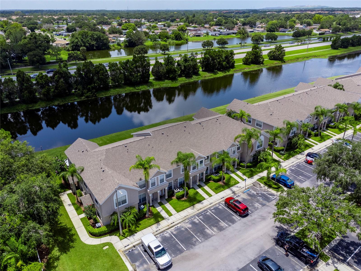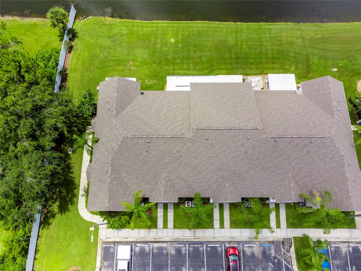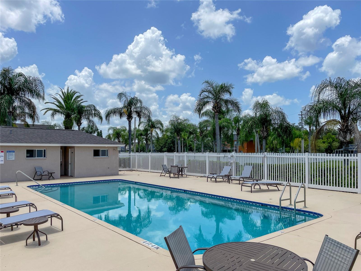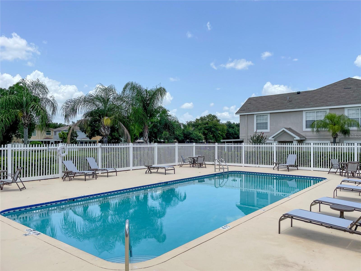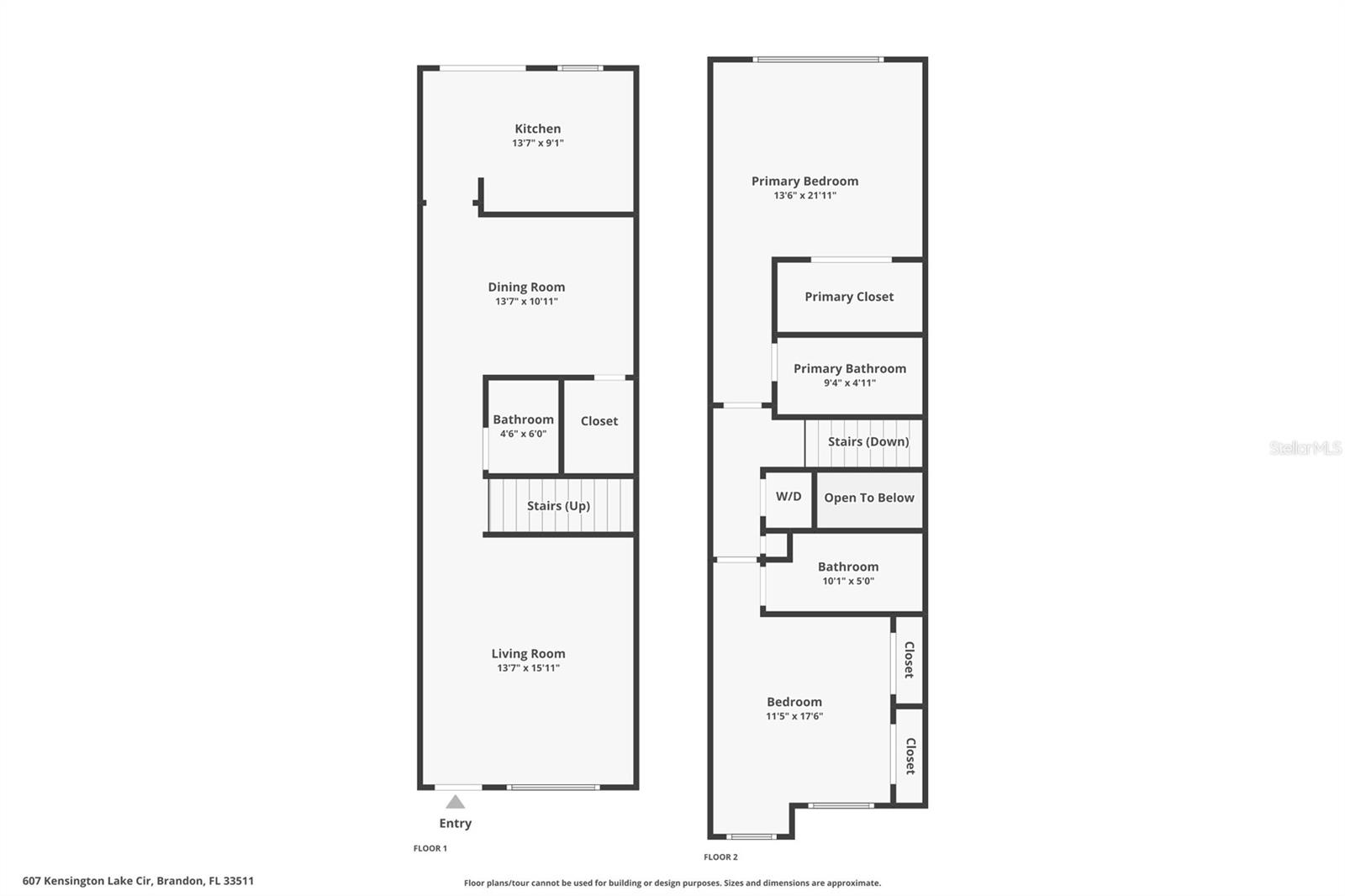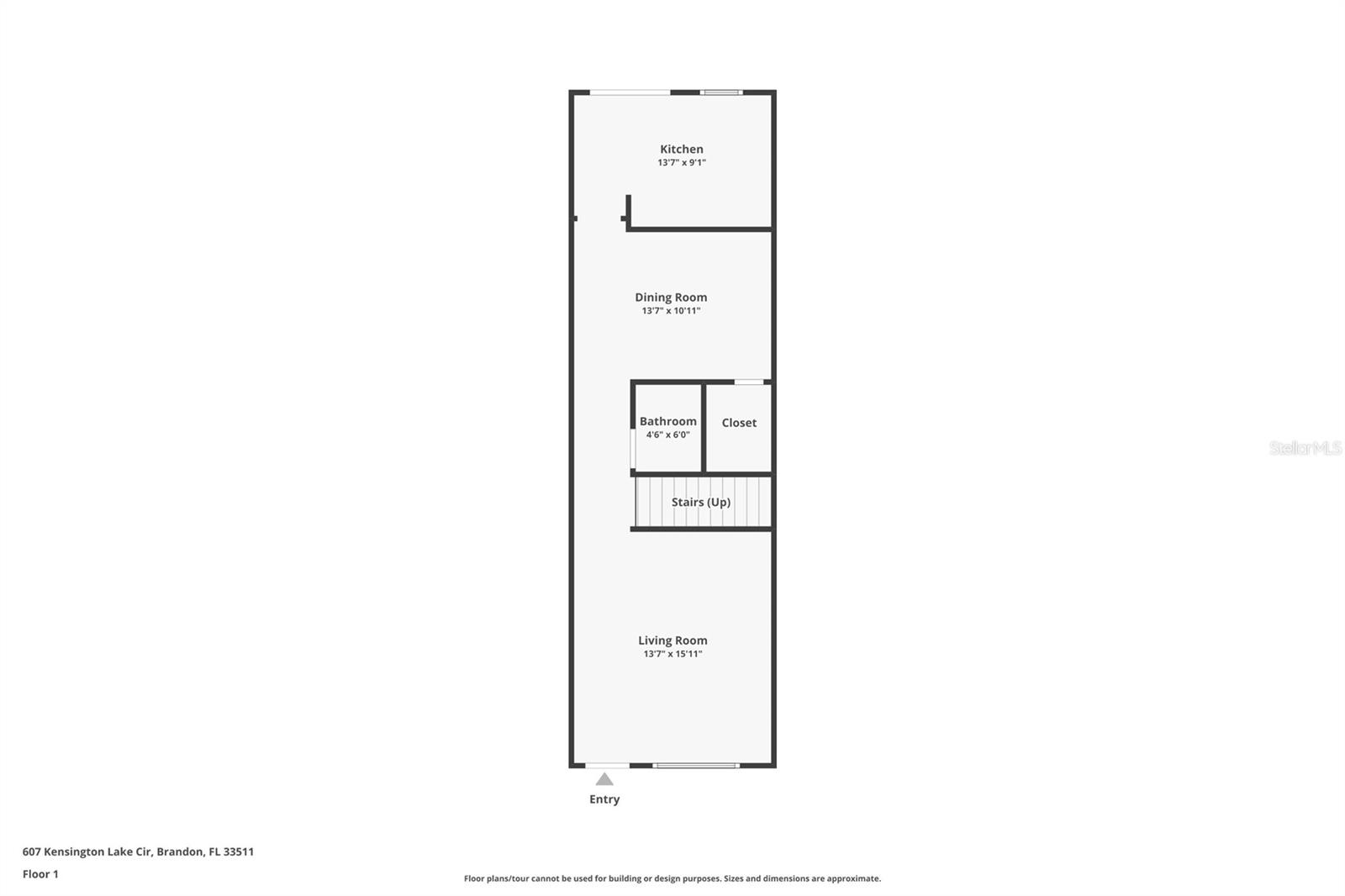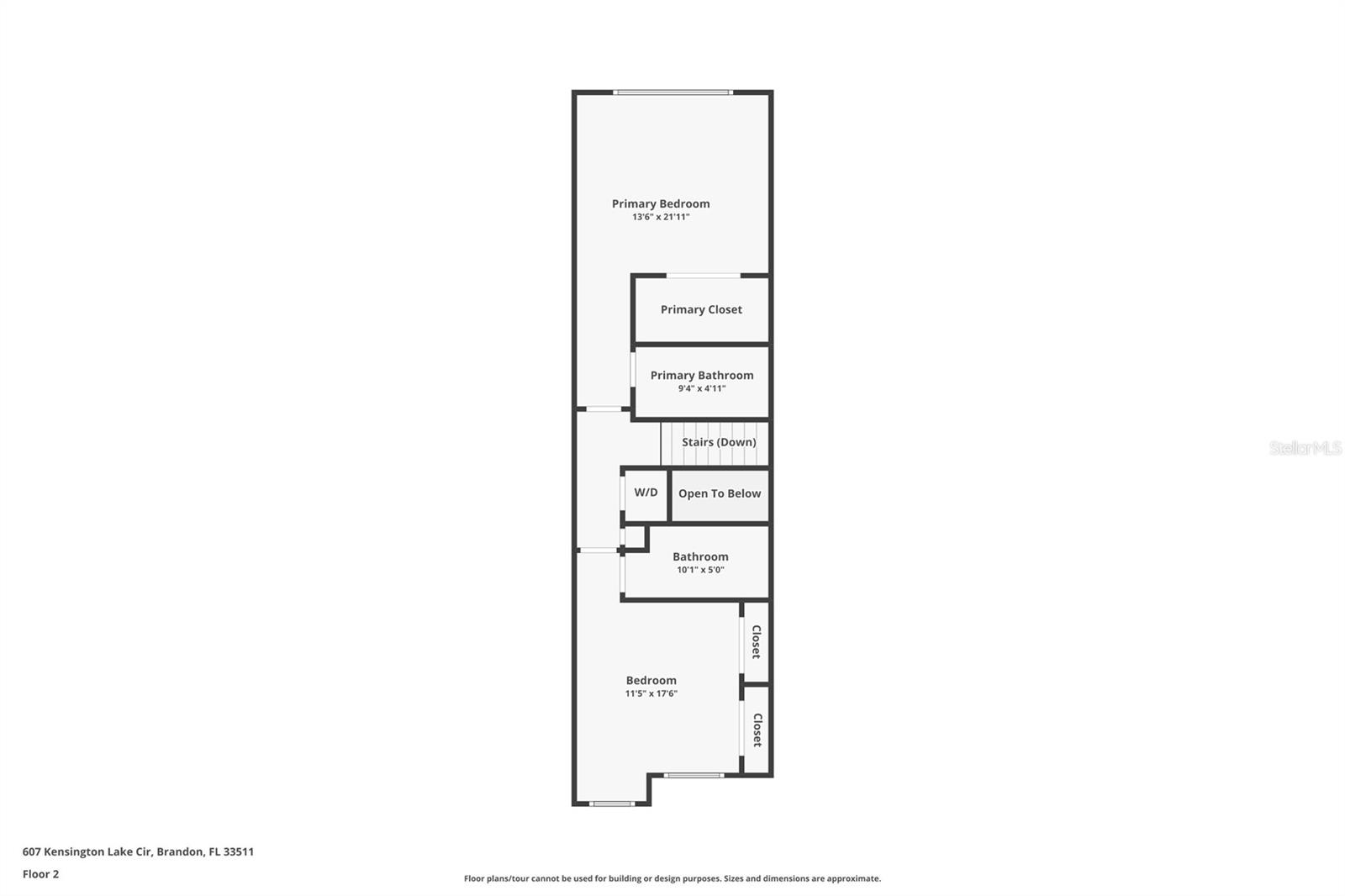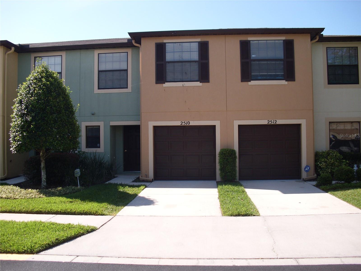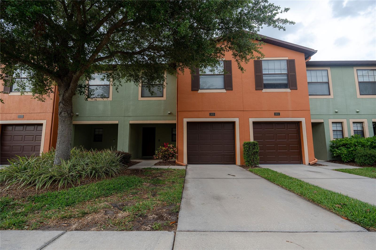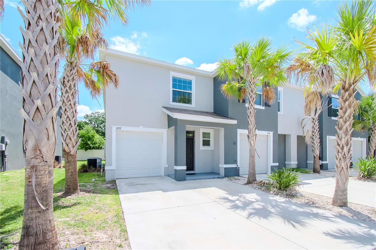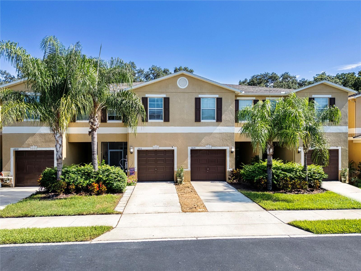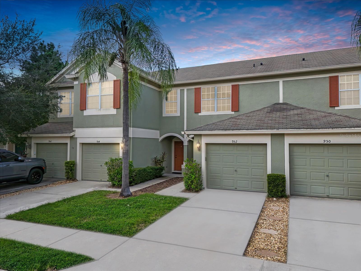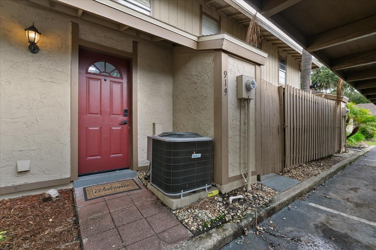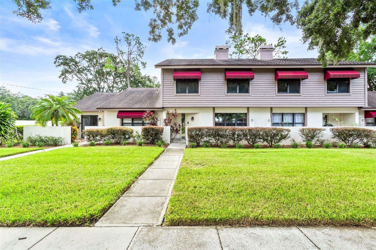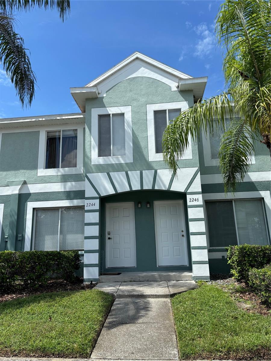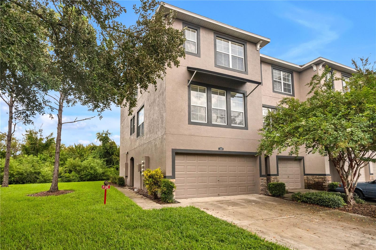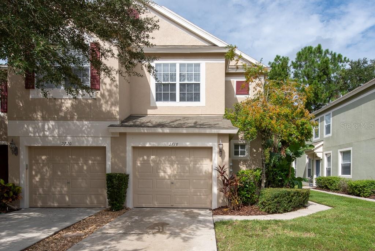607 Kensington Lake Circle, BRANDON, FL 33511
Property Photos
Would you like to sell your home before you purchase this one?
Priced at Only: $275,000
For more Information Call:
Address: 607 Kensington Lake Circle, BRANDON, FL 33511
Property Location and Similar Properties
- MLS#: T3543762 ( Residential )
- Street Address: 607 Kensington Lake Circle
- Viewed: 14
- Price: $275,000
- Price sqft: $182
- Waterfront: Yes
- Wateraccess: Yes
- Waterfront Type: Pond
- Year Built: 1998
- Bldg sqft: 1514
- Bedrooms: 2
- Total Baths: 3
- Full Baths: 2
- 1/2 Baths: 1
- Days On Market: 39
- Additional Information
- Geolocation: 27.9243 / -82.3082
- County: HILLSBOROUGH
- City: BRANDON
- Zipcode: 33511
- Subdivision: Townhomes At Kensington Ph E T
- Elementary School: Lamb Elementary
- Middle School: McLane HB
- High School: Spoto High HB
- Provided by: RE/MAX REALTY UNLIMITED
- Contact: Jennifer Fieo
- 813-684-0016
- DMCA Notice
-
DescriptionOne or more photo(s) has been virtually staged. Discover tranquil living in this exquisite townhome nestled in the serene North Brandon/Valrico area, boasting 1,396 square feet of living space. The harmonious blend of light grey laminate flooring sets a cozy ambiance throughout. Step onto the oversized, covered, screened patio and immerse yourself in the captivating pond viewa perfect retreat for relaxing evenings or morning coffee. The ground floor welcomes you with a spacious living room, a dining area ideal for entertaining guests, and a well appointed kitchen featuring a convenient breakfast bar, granite counter tops, white cabinets stainless steel appliances, and abundant storage cabinets to keep everything organized. Upstairs, you'll find two generous master bedrooms, each adorned with expansive closets and bathed in natural light. The one master suite overlooking the tranquil pond offers a picturesque view, creating a serene oasis within your home. One bathroom features a walk in shower and the other bathroom features a tub/shower combo. Both bathrooms have white vanities with granite counter tops. For added convenience, a separate laundry closet is situated upstairs, streamlining your daily routines including a stackable washer and dryer. The half bathroom downstairs has white vanity with granite counter top and storage closet. The community amenities are equally impressive, with the HOA covering a range of services including access to the community pool, exterior maintenance, grounds upkeep, pest control, sewer, trash, water, and cable services. Residents can also enjoy leisurely days at the community pool, perfect for unwinding under the sun. Convenience is at your fingertips, with a plethora of shopping options and a diverse selection of new restaurants in the vicinity. Grocery shopping is a breeze with Publix, Aldis, and Wal Mart, and home improvement needs are met at Home Depot and Lowes, all just minutes away. Commuting is effortless with easy access to I 75 and The Crosstown Expressway, ensuring a smooth journey to Tampa and beyond. Experience the epitome of modern living coupled with tranquil surroundings in this townhome.
Payment Calculator
- Principal & Interest -
- Property Tax $
- Home Insurance $
- HOA Fees $
- Monthly -
Features
Building and Construction
- Builder Name: US Homes
- Covered Spaces: 0.00
- Exterior Features: Irrigation System, Lighting, Sidewalk, Sliding Doors
- Flooring: Ceramic Tile, Laminate
- Living Area: 1396.00
- Roof: Shingle
Land Information
- Lot Features: Conservation Area, In County, Landscaped, Near Public Transit, Sidewalk, Paved
School Information
- High School: Spoto High-HB
- Middle School: McLane-HB
- School Elementary: Lamb Elementary
Garage and Parking
- Garage Spaces: 0.00
- Open Parking Spaces: 0.00
- Parking Features: Assigned
Eco-Communities
- Water Source: Public
Utilities
- Carport Spaces: 0.00
- Cooling: Central Air
- Heating: Central, Electric, Heat Pump
- Pets Allowed: Yes
- Sewer: Public Sewer
- Utilities: Cable Available, Electricity Connected, Phone Available, Public, Sewer Connected, Street Lights, Underground Utilities, Water Connected
Amenities
- Association Amenities: Gated, Pool
Finance and Tax Information
- Home Owners Association Fee Includes: Cable TV, Common Area Taxes, Pool, Maintenance Structure, Maintenance Grounds, Pest Control, Sewer, Water
- Home Owners Association Fee: 305.00
- Insurance Expense: 0.00
- Net Operating Income: 0.00
- Other Expense: 0.00
- Tax Year: 2023
Other Features
- Appliances: Dishwasher, Disposal, Dryer, Electric Water Heater, Microwave, Range, Refrigerator, Washer
- Association Name: Jr Proper
- Association Phone: 813-831-5050
- Country: US
- Interior Features: Ceiling Fans(s), Open Floorplan, PrimaryBedroom Upstairs, Split Bedroom, Stone Counters, Thermostat, Walk-In Closet(s)
- Legal Description: THE TOWNHOMES AT KENSINGTON PHASE E LOT 4 BLOCK 9
- Levels: Two
- Area Major: 33511 - Brandon
- Occupant Type: Vacant
- Parcel Number: U-28-29-20-2HF-000009-00004.0
- Possession: Close of Escrow
- Style: Contemporary
- View: Water
- Views: 14
- Zoning Code: PD-MU
Similar Properties
Nearby Subdivisions
Bloomingdale Townes
Brandon Pointe Prcl 107 Repl
Buckhorn Creek
Buckhorn Creek Unit 2
Districtbloomingdale
Edgewater At Lake Brandon
Kingss Court Twnhms
Lake Brandon Prcl 113
Lake Brandon Twnhms 114a
Lumsden Reserve Twnhms
Oak Park Townhomes
Oak Park Twnhms
Providence Twnhms Ph 3
Retreat
The Twnhms At Kensington Ph
Townhomes At Kensington Ph E T
Vista Cay
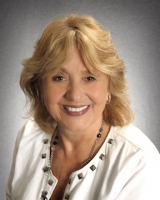
- Barbara Kleffel, REALTOR ®
- Southern Realty Ent. Inc.
- Office: 407.869.0033
- Mobile: 407.808.7117
- barb.sellsorlando@yahoo.com


