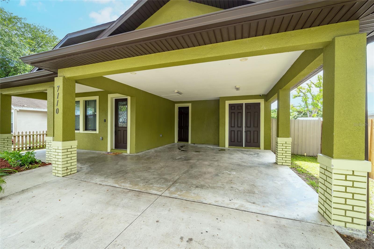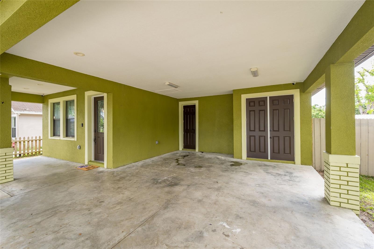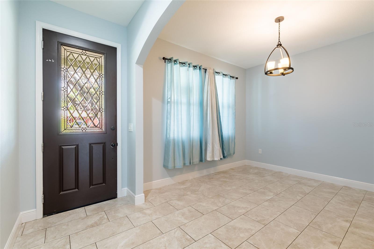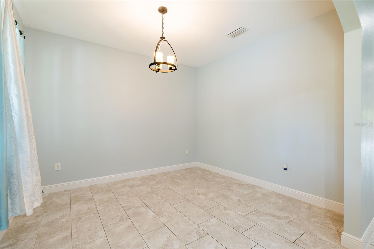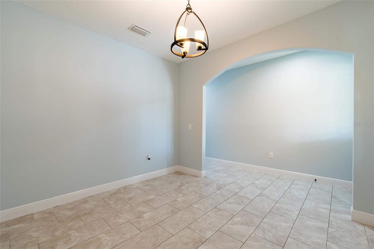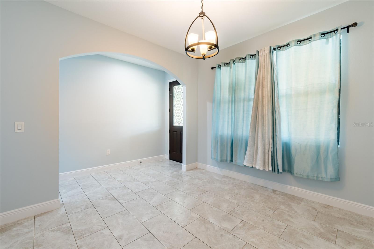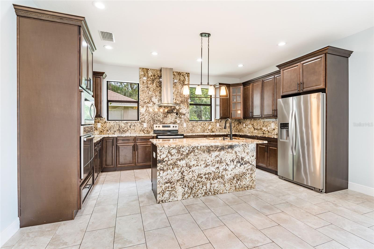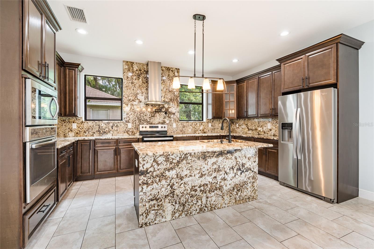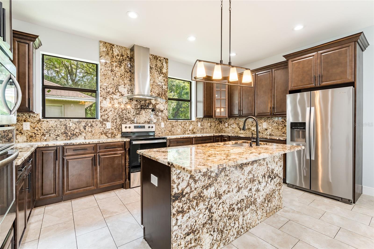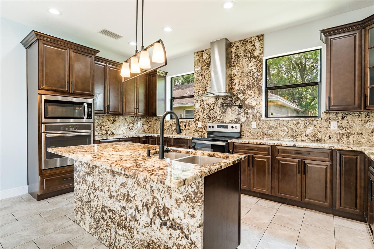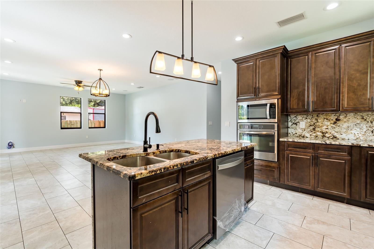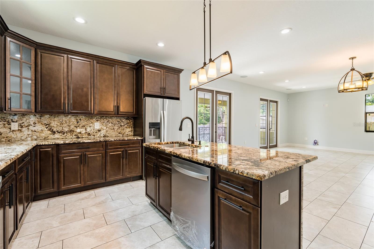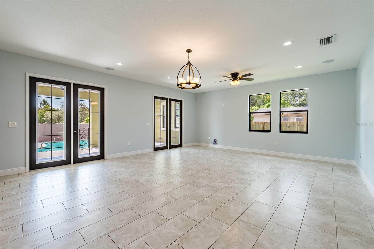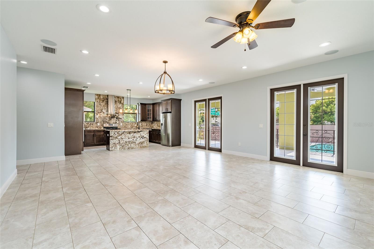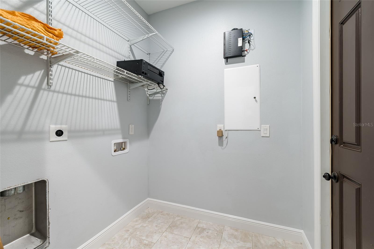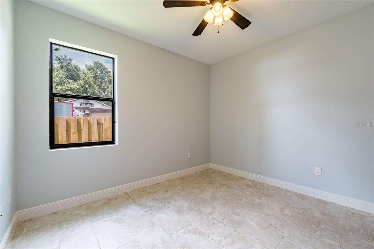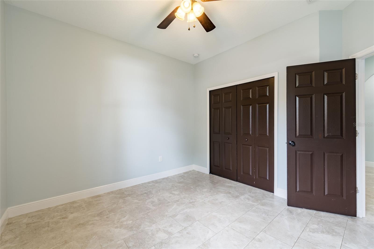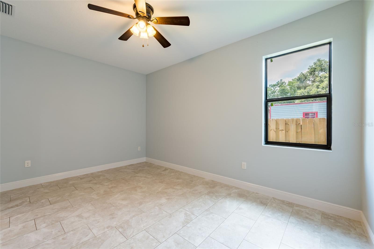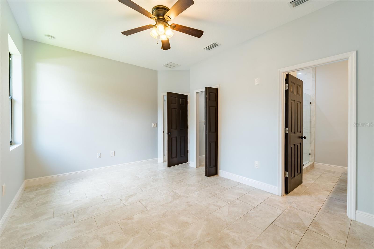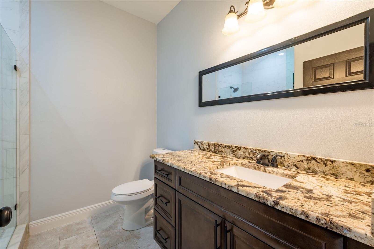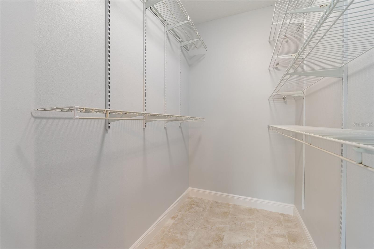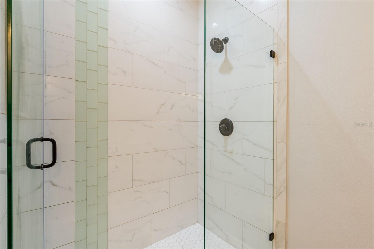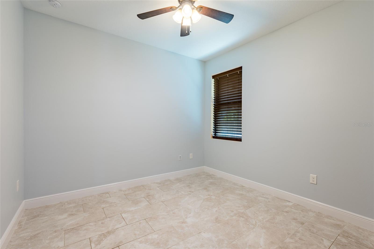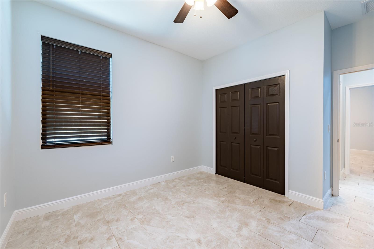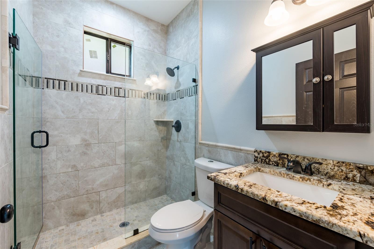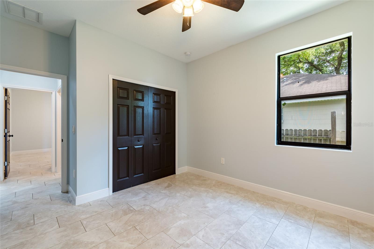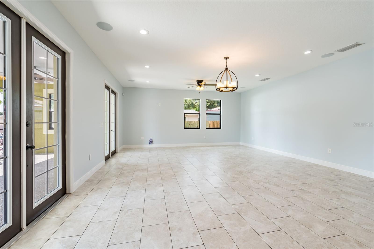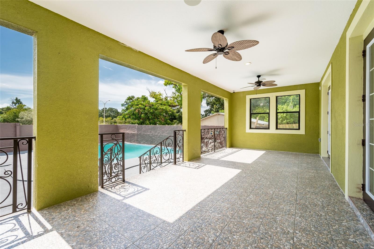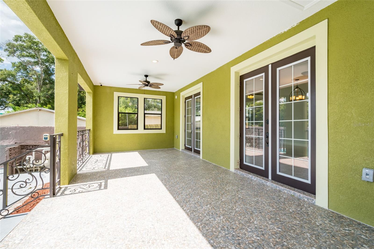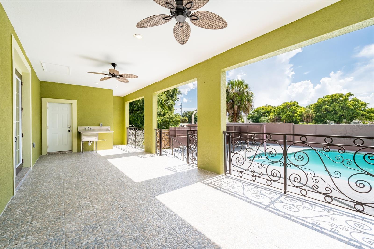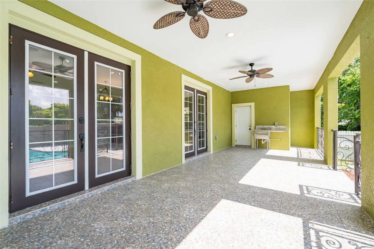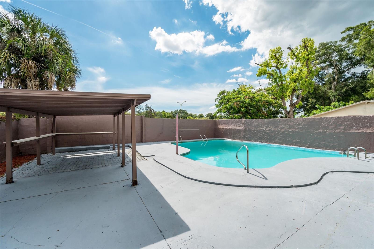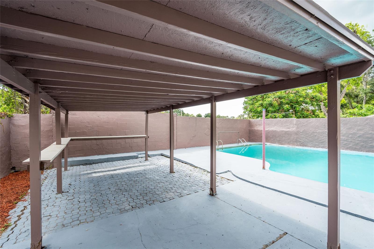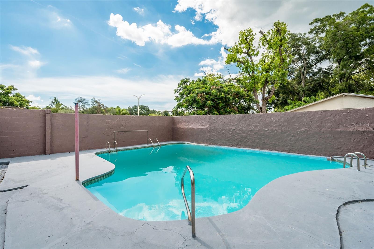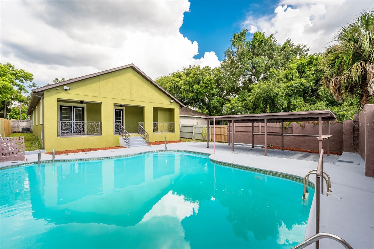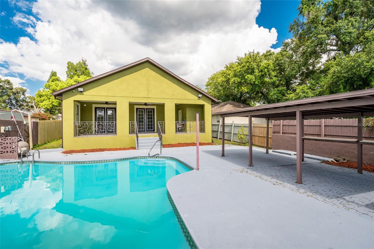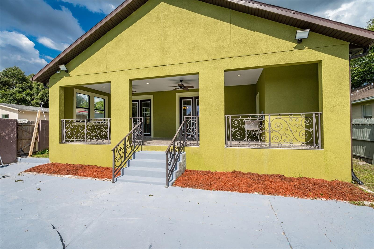7110 Taliaferro Avenue, TAMPA, FL 33604
Property Photos
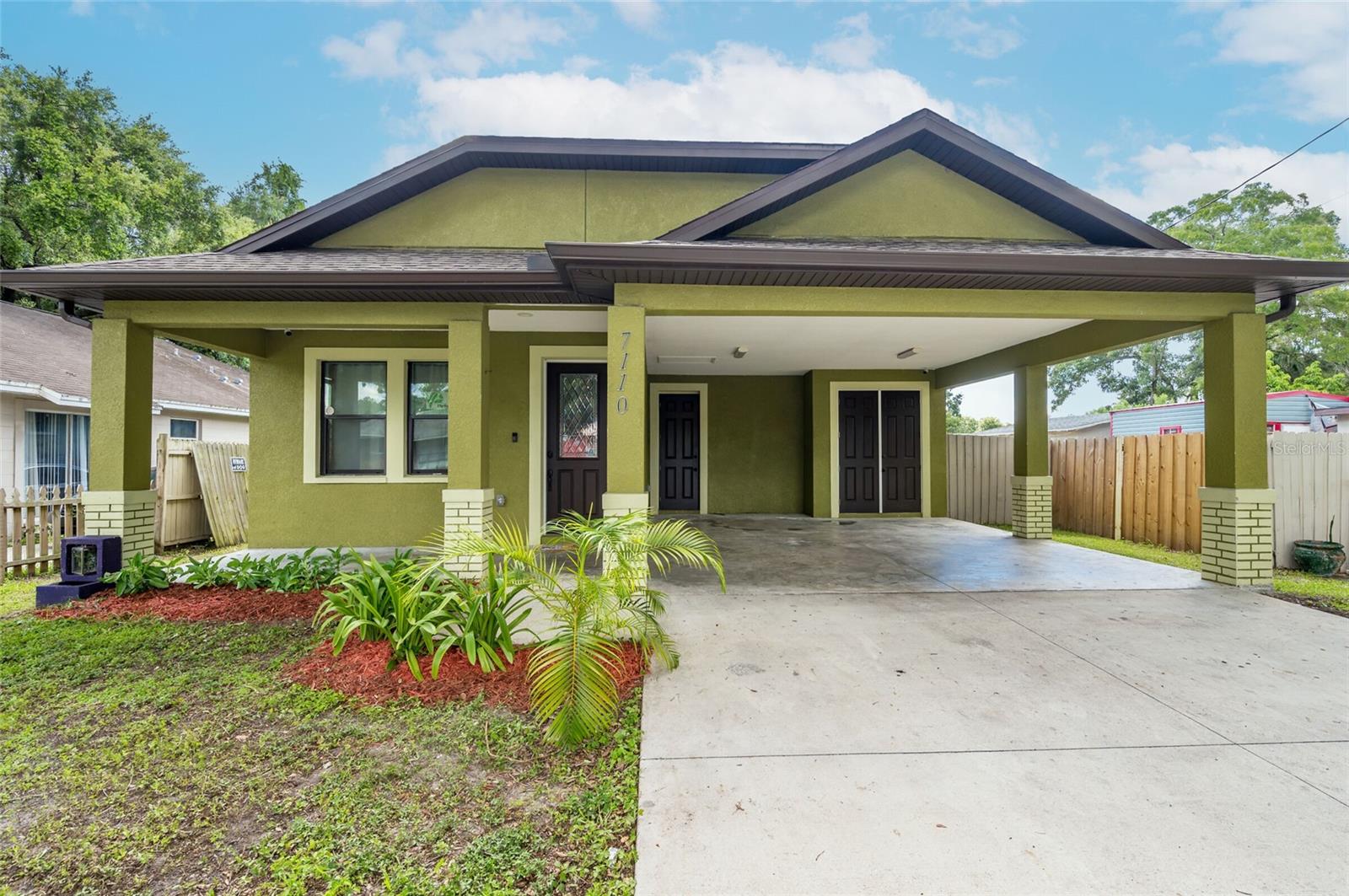
Would you like to sell your home before you purchase this one?
Priced at Only: $637,000
For more Information Call:
Address: 7110 Taliaferro Avenue, TAMPA, FL 33604
Property Location and Similar Properties






- MLS#: T3543635 ( Single Family )
- Street Address: 7110 Taliaferro Avenue
- Viewed:
- Price: $637,000
- Price sqft: $203
- Waterfront: No
- Year Built: 2019
- Bldg sqft: 3131
- Bedrooms: 4
- Total Baths: 3
- Full Baths: 3
- Garage / Parking Spaces: 2
- Days On Market: 277
- Additional Information
- Geolocation: 28.0133 / -82.4541
- County: HILLSBOROUGH
- City: TAMPA
- Zipcode: 33604
- Subdivision: Pinecrest
- Elementary School: Cleveland
- Middle School: Adams
- High School: Chamberlain
- Provided by: KELLER WILLIAMS TAMPA PROP.
- Contact: Emilio Ferrera, Mr

- DMCA Notice
Description
As you approach this custom built home, the expansive four car carport with its soaring ceilings sets the stage for the opulence that awaits inside. Designed with comfort and entertainment in mind, every detail of this residence has been thoughtfully curated to create an unparalleled living experience.
Step through the front door into a stunningly long tiled hallway with high ceilings that guide you towards the formal living room, a perfect space for welcoming guests. On the opposite side, you'll find a convenient laundry room with a second entrance from the carport.
Further down the hallway, discover a spacious coat closet and the entrance to the luxurious master bedroom. This retreat boasts a large walk in closet and an elegant ensuite bathroom. Adjacent to the master suite, there is an additional bedroom, perfect for family or guests. Across the hallway, you'll find another beautifully appointed bathroom and two more generously sized bedrooms, ensuring everyone has their own private space.
At the end of the hallway lies the heart of the home the modern, luxurious kitchen. Featuring wood cabinets and lavish granite countertops, this kitchen is a chef's delight. It seamlessly flows into the extra large family room, which is bathed in natural light from surrounding windows and double French doors.
Step through the French doors to the spacious covered porch, an ideal spot for al fresco dining and relaxation. The porch overlooks a private and beautifully landscaped pool area, complete with a convenient pool bathroom. With plenty of space for hosting, this outdoor oasis is perfect for entertaining friends and family.
Located just minutes from Highway 275, this home offers an outstanding location with easy access to everything you need.
Experience the pinnacle of luxury and comfort in this exceptional property. Your dream home awaits.
Description
As you approach this custom built home, the expansive four car carport with its soaring ceilings sets the stage for the opulence that awaits inside. Designed with comfort and entertainment in mind, every detail of this residence has been thoughtfully curated to create an unparalleled living experience.
Step through the front door into a stunningly long tiled hallway with high ceilings that guide you towards the formal living room, a perfect space for welcoming guests. On the opposite side, you'll find a convenient laundry room with a second entrance from the carport.
Further down the hallway, discover a spacious coat closet and the entrance to the luxurious master bedroom. This retreat boasts a large walk in closet and an elegant ensuite bathroom. Adjacent to the master suite, there is an additional bedroom, perfect for family or guests. Across the hallway, you'll find another beautifully appointed bathroom and two more generously sized bedrooms, ensuring everyone has their own private space.
At the end of the hallway lies the heart of the home the modern, luxurious kitchen. Featuring wood cabinets and lavish granite countertops, this kitchen is a chef's delight. It seamlessly flows into the extra large family room, which is bathed in natural light from surrounding windows and double French doors.
Step through the French doors to the spacious covered porch, an ideal spot for al fresco dining and relaxation. The porch overlooks a private and beautifully landscaped pool area, complete with a convenient pool bathroom. With plenty of space for hosting, this outdoor oasis is perfect for entertaining friends and family.
Located just minutes from Highway 275, this home offers an outstanding location with easy access to everything you need.
Experience the pinnacle of luxury and comfort in this exceptional property. Your dream home awaits.
Payment Calculator
- Principal & Interest -
- Property Tax $
- Home Insurance $
- HOA Fees $
- Monthly -
Features
Nearby Subdivisions
3e9 El Portal
3g5 Grove Park Estates
46w Kathryn Park
Alloy At Seminole Heights
Almima
Avon Spgs
Bachmans Resub
Bungalow Park
Casa Loma Sub
Cotters Spring Hill Sub
Crawford Place
East Suwanee Heights
El Portal
Evelyn City
Fern Cliff
Fisher Estates
Florida Ave Heights
Gilletts Sub
Greentree Sub
Hamilton Heath Rev Map
Hamners Marjory B First Add
Hamners Resub
Hamners W E Albimar
Hampton Terrace
Healthy Hill Resub Of
Hendry Knights Add To
Hillsboro Heights Map
Hillsboro Heights Map South
Hillsborough River Estates
Hollywood Park
Idlewild On The Hillsborough
Irvinton Heights
Knollwood Estates
Knollwood Rev Map Of Blk
Krauses Sub
Lorraine Estates
Manor Heights North
Manor Hills Sub
Mendels Resub Of Bloc
Norris Sub
North Park
North Park Annex
North Way Sub
Not In Hernando
Oak Terrace Rev Of
Oaks At Riverview
Orange Terrace
Osceola
Palm Sub Rev Map
Parkview Estates Rev
Pinecrest
Poinsettia Park
Prestons Sub
Purity Spgs Heights 1
Purity Spgs Heights 4
Rio Altos
Riverbend Sub
Riverside First Add To We
Riverside Second Add To W
Riviera Sub
Roanoke
Rose Sub
Seminole Heights North
Stetsons River Estates
Sulphur Hill
Sulphur Spgs
Sulphur Spgs Add
Temple Crest
Titan Add To Seminole Hei
Unplatted
Valkenwal
Warner Sub
Watrous Gardens Rev Map Of
West Suwanee Heights
Westmoreland Place
Wilma
Wilma Little Rev
Wilma South
Wittes Sub
Woodhaven
Contact Info

- Barbara Kleffel, REALTOR ®
- Southern Realty Ent. Inc.
- Office: 407.869.0033
- Mobile: 407.808.7117
- barb.sellsorlando@yahoo.com



