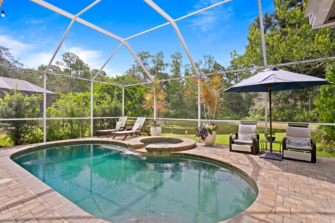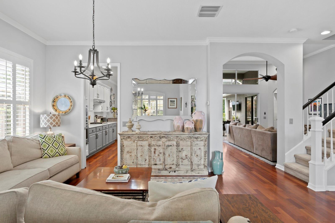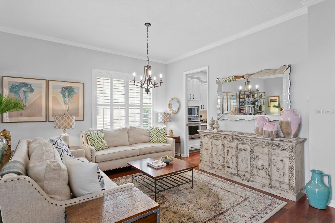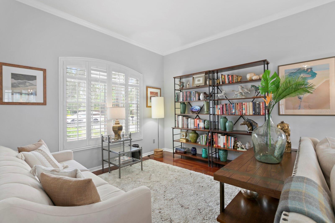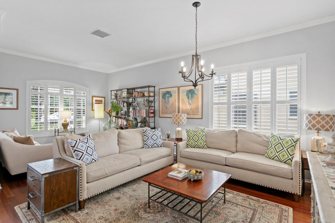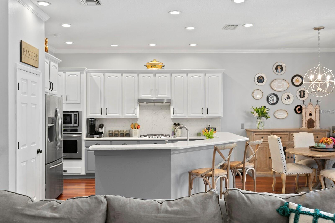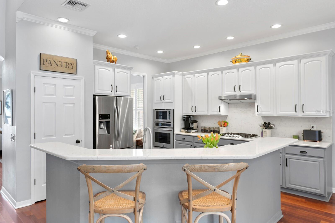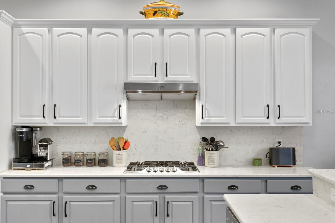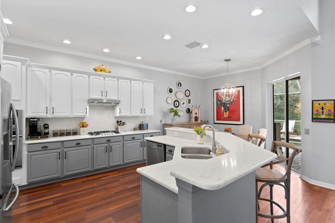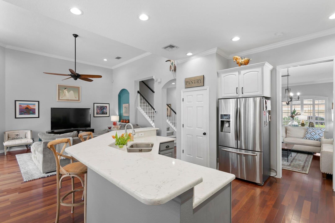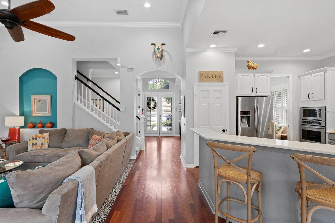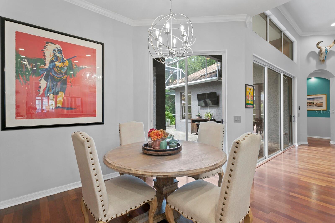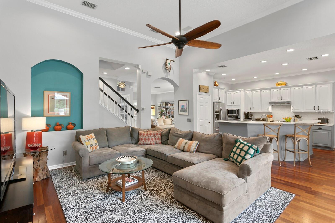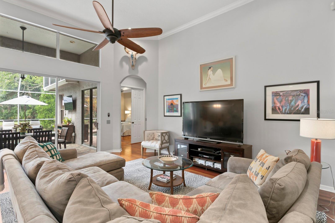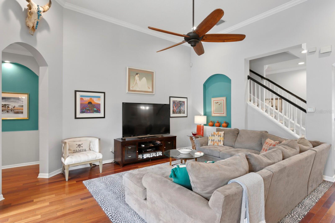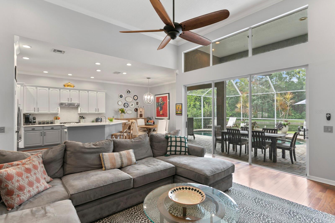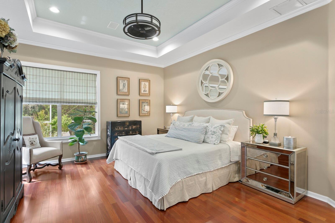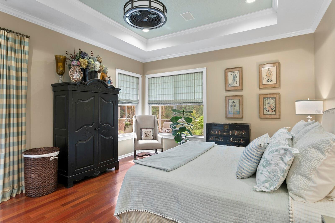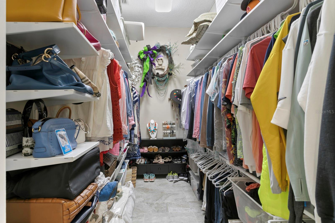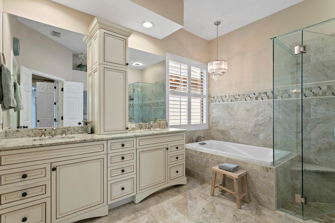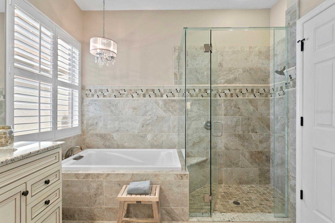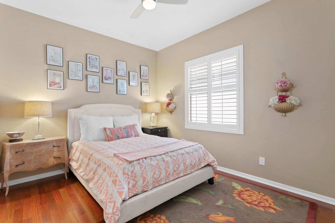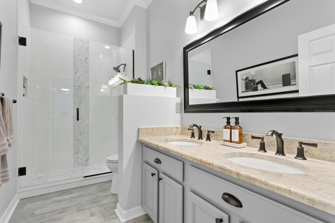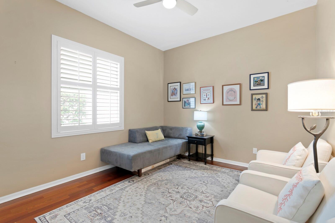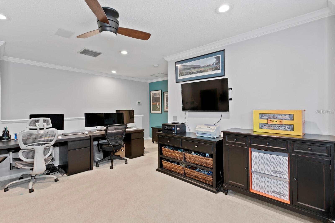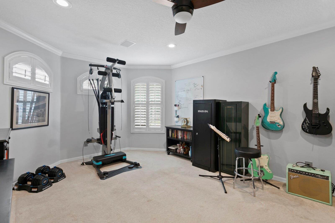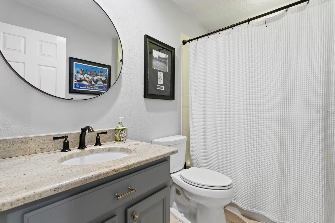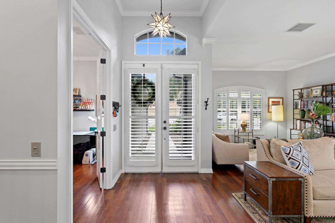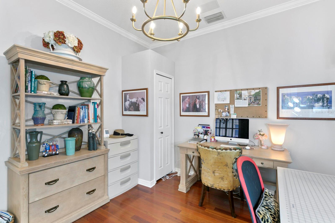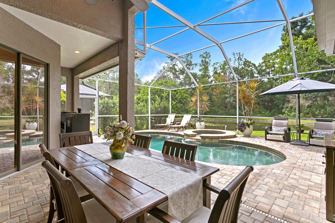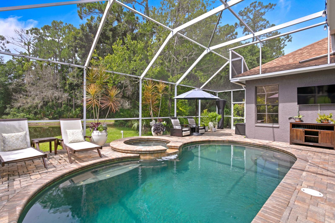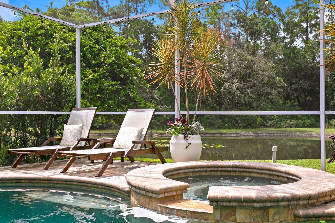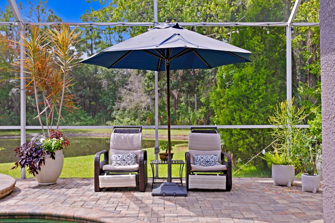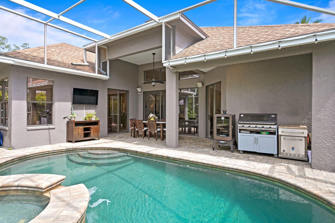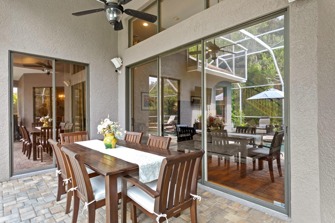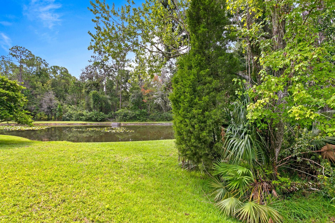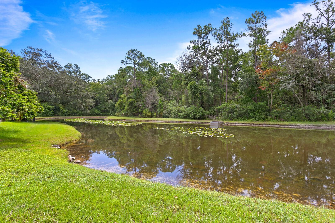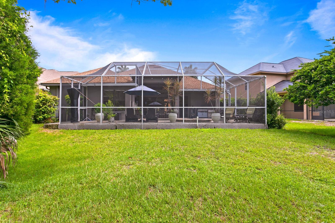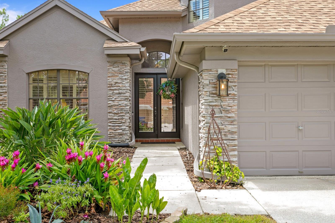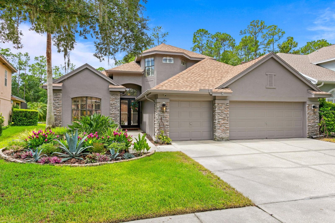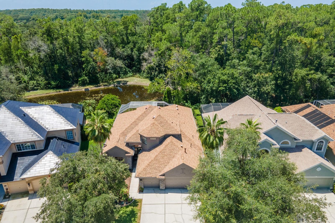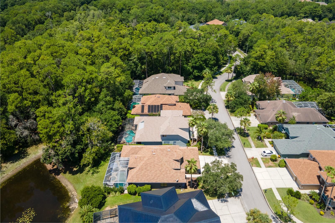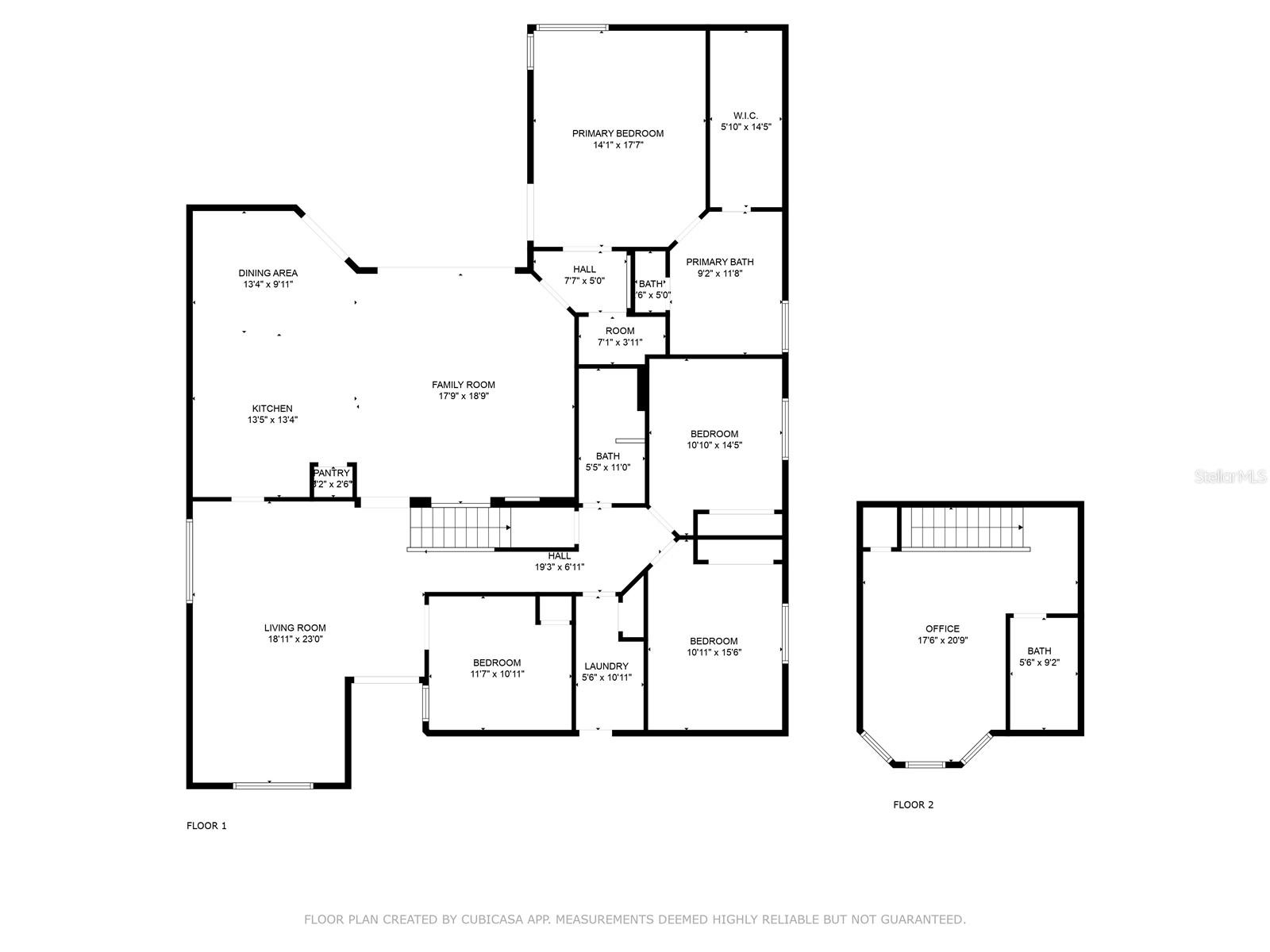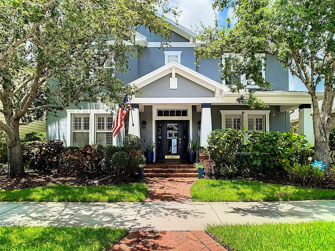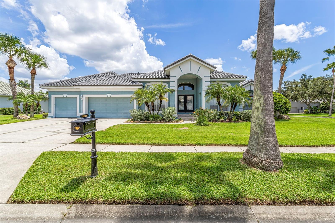10438 Greendale Drive, TAMPA, FL 33626
Property Photos
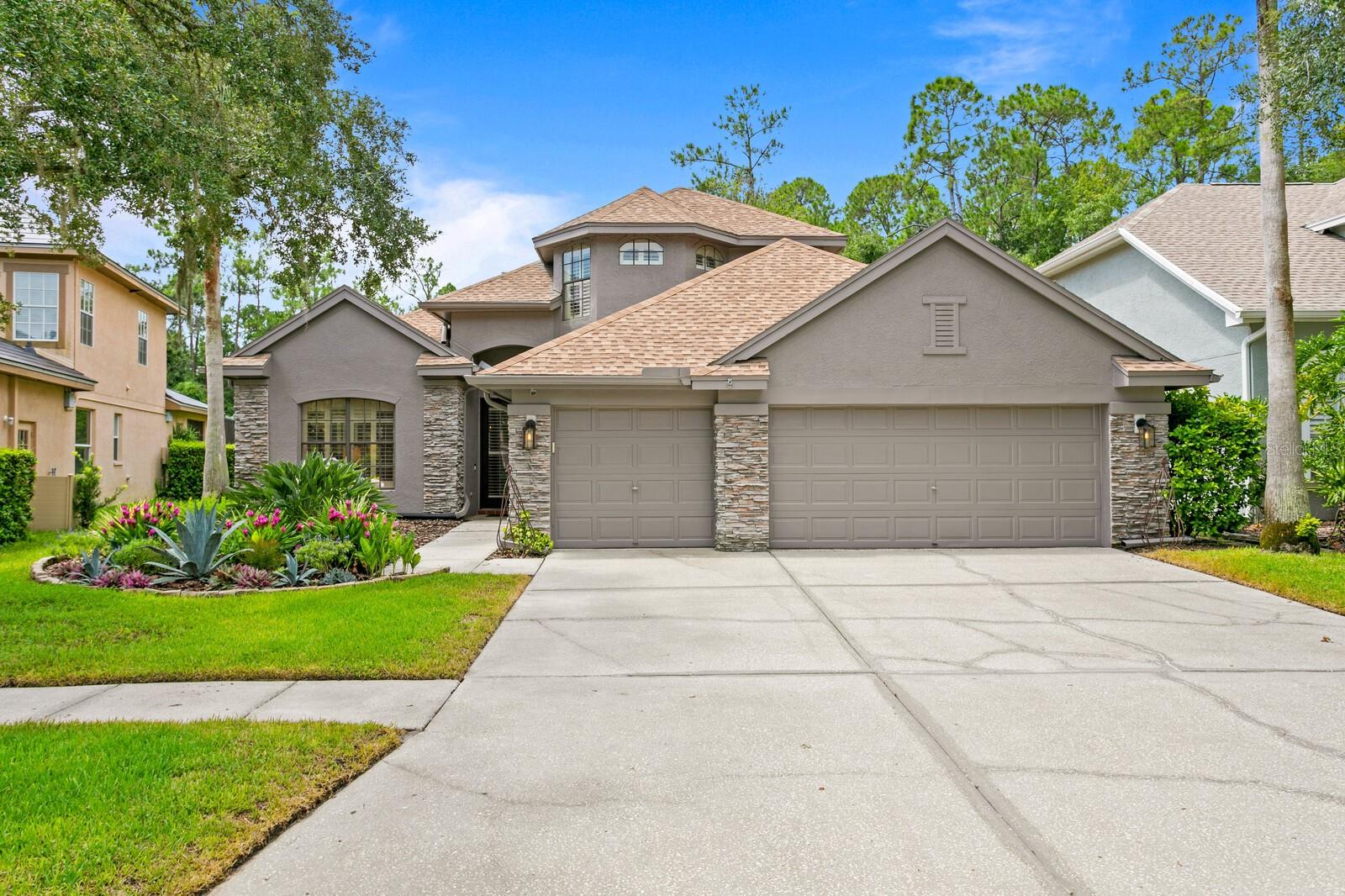
Would you like to sell your home before you purchase this one?
Priced at Only: $965,000
For more Information Call:
Address: 10438 Greendale Drive, TAMPA, FL 33626
Property Location and Similar Properties
- MLS#: T3543534 ( Residential )
- Street Address: 10438 Greendale Drive
- Viewed: 25
- Price: $965,000
- Price sqft: $255
- Waterfront: Yes
- Wateraccess: Yes
- Waterfront Type: Pond
- Year Built: 2000
- Bldg sqft: 3784
- Bedrooms: 4
- Total Baths: 3
- Full Baths: 3
- Garage / Parking Spaces: 3
- Days On Market: 54
- Additional Information
- Geolocation: 28.0402 / -82.6132
- County: HILLSBOROUGH
- City: TAMPA
- Zipcode: 33626
- Subdivision: Westchase Sec 306b
- Elementary School: Westchase HB
- Middle School: Davidsen HB
- High School: Alonso HB
- Provided by: REAL BROKER, LLC
- Contact: Amanda Siftar
- 407-279-0038
- DMCA Notice
-
DescriptionLocated in the 24 hour guarded & GATED neighborhood of The Greens in Westchase. This stunning home features beautiful designer touches with custom upgrades throughout the home! This is a rare opportunity in Westchase panoramic views of the pond and conservation with no neighbors behind the home + a low traffic street on a 60x120 lot. This spectacular 4 bedroom + BONUS room + 3 bath + 3 car garage has additional built in storage and an expansive driveway. The outdoor oasis feels like a resort with a screened in lanai and two outdoor living areas + a custom HEATED saltwater pool/spa with waterfall feature. The grand entryway opens into a formal living and dining room + Den (can be used as 4th bedroom). Cathedral ceilings, tray ceilings & custom moldings, plantation shutters flow throughout the home and combination wood floors are located throughout the home. The chefs kitchen has 42 wood cabinetry with crown molding, pantry, quartz counters and a stainless appliance package including a gas range. The family room showcases grand cathedral ceilings, wood staircase, and a triple slider that opens to the pool. A spacious downstairs primary suite offers gorgeous views of the pool, a tray ceiling with crown molding and a spacious 14x6ft custom closet. The stunning master bathroom has been completely remodeled with porcelain tile, a custom seamless glass shower with an elegant built in garden tub and a double custom vanity. There are two downstairs bedrooms that are in a separate wing of the home with an adjacent, beautifully remodeled bathroom. The upstairs area features a large bedroom (or bonus room) + a full bathroom and a bay window. Additional upgrades and features include: GAF Dimensional Shingle Roof 2014, NEW Exterior Paint 2021, NEW Interior Paint 2021, NEW Gas Pool/Spa Heater 2021, Pool Pump and Salt Cell Generator 2021, PebbleTec Pool Finish 2015, Upgraded Kitchen Cabinetry and Counters 2021, NEW Guest Bathroom 2022, Custom Primary Bathroom 2018, Water Heater 2017, Washer and Dryer set, garage fridge, Custom California closets in the primary suite and the upstairs guest bedroom, Upgraded Lighting, Camera System and Ring Doorbell, Water Softener, Custom Drapery and Plantation Shutters, floor to ceiling garage cabinets, Reverse Osmosis System. A prime Westchase location, just a few blocks from all of the shops, restaurants, parks, playgrounds, golf, 2 community pools, tennis courts, & A rated schools. Easy access to the Veterans Expressway, Airport, Downtown, & 30/45 minutes to Clearwater/St. Pete beaches. Sellers will provide a home warranty through Old Republic for the Buyers.
Payment Calculator
- Principal & Interest -
- Property Tax $
- Home Insurance $
- HOA Fees $
- Monthly -
Features
Building and Construction
- Covered Spaces: 0.00
- Exterior Features: Irrigation System, Private Mailbox, Rain Gutters, Sidewalk, Sliding Doors
- Flooring: Carpet, Hardwood, Tile
- Living Area: 2902.00
- Roof: Shingle
Land Information
- Lot Features: In County, Landscaped, Sidewalk, Paved, Private
School Information
- High School: Alonso-HB
- Middle School: Davidsen-HB
- School Elementary: Westchase-HB
Garage and Parking
- Garage Spaces: 3.00
- Open Parking Spaces: 0.00
- Parking Features: Driveway
Eco-Communities
- Pool Features: Gunite, Heated, In Ground, Salt Water, Screen Enclosure, Tile
- Water Source: Public
Utilities
- Carport Spaces: 0.00
- Cooling: Central Air
- Heating: Central, Electric, Gas
- Pets Allowed: Cats OK, Dogs OK, Yes
- Sewer: Public Sewer
- Utilities: Cable Connected, Electricity Connected, Natural Gas Connected, Public, Sewer Connected, Sprinkler Recycled, Street Lights, Water Connected
Amenities
- Association Amenities: Basketball Court, Gated, Pickleball Court(s), Playground, Pool, Tennis Court(s)
Finance and Tax Information
- Home Owners Association Fee Includes: Guard - 24 Hour, Pool, Private Road
- Home Owners Association Fee: 365.00
- Insurance Expense: 0.00
- Net Operating Income: 0.00
- Other Expense: 0.00
- Tax Year: 2023
Other Features
- Appliances: Built-In Oven, Cooktop, Dishwasher, Disposal, Dryer, Gas Water Heater, Microwave, Range, Range Hood, Refrigerator, Washer, Water Softener, Whole House R.O. System
- Association Name: Westchase / Debbie Sainz
- Association Phone: 813-926-6404
- Country: US
- Interior Features: Cathedral Ceiling(s), Ceiling Fans(s), Crown Molding, High Ceilings, Kitchen/Family Room Combo, Open Floorplan, Primary Bedroom Main Floor, Solid Wood Cabinets, Split Bedroom, Stone Counters, Thermostat, Thermostat Attic Fan, Vaulted Ceiling(s), Walk-In Closet(s), Window Treatments
- Legal Description: WESTCHASE SECTION 306B LOT 4 BLOCK 10
- Levels: Two
- Area Major: 33626 - Tampa/Northdale/Westchase
- Occupant Type: Owner
- Parcel Number: U-21-28-17-05Z-000010-00004.0
- Style: Florida, Mediterranean, Traditional
- View: Trees/Woods, Water
- Views: 25
- Zoning Code: PD
Similar Properties
Nearby Subdivisions
Highland Park Calf Path Estate
Highland Park Ph 1
Highland Park Prcl N
Old Memorial Sub Ph
Palms At Citrus Park
Reserve At Citrus Park
Tree Tops Ph 2
Waterchase Ph 1
Waterchase Ph 6
West Hampton
West Lake Reserve
Westchase
Westchase Sec 110
Westchase Sec 115
Westchase Sec 203
Westchase Sec 211
Westchase Sec 225227229
Westchase Sec 306b
Westchase Sec 307
Westchase Sec 323
Westchase Sec 324
Westchase Sec 372 Park Site
Westchase Sec 412
Westchase Section 201
Westchase Section 430b
Westchester Ph 1
Westchester Ph 2a
Westchester Ph 3
Westwood Lakes Ph 1a
Westwood Lakes Ph 2a Un 1
Westwood Lakes Ph 2b
Westwood Lakes Ph 2c
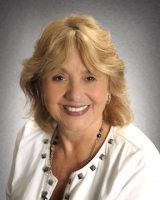
- Barbara Kleffel, REALTOR ®
- Southern Realty Ent. Inc.
- Office: 407.869.0033
- Mobile: 407.808.7117
- barb.sellsorlando@yahoo.com


