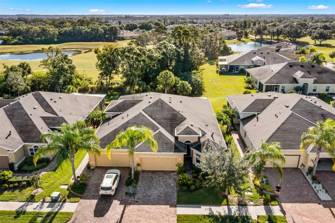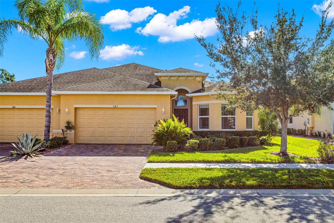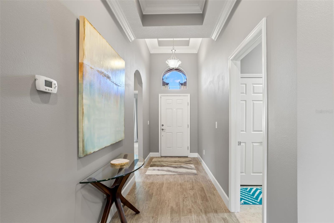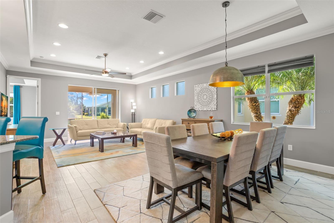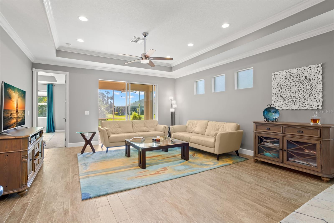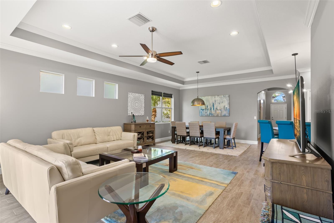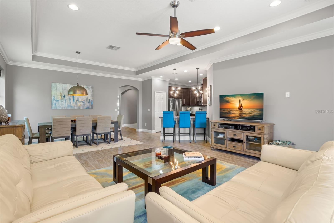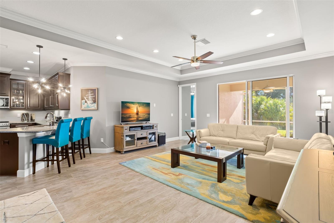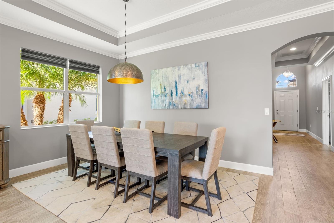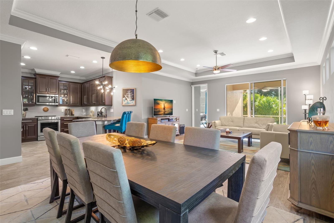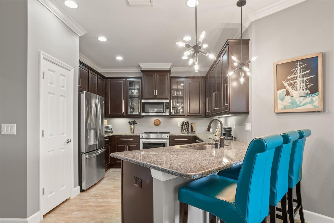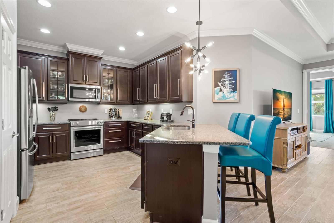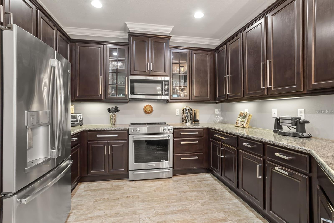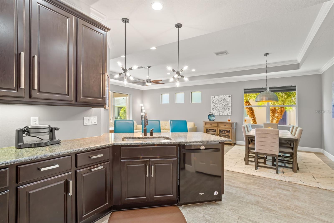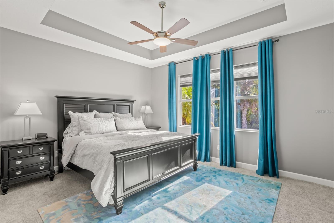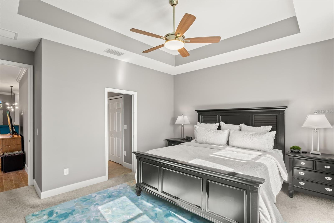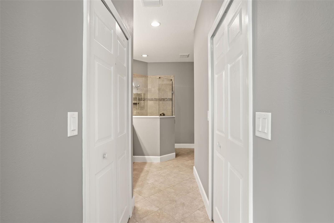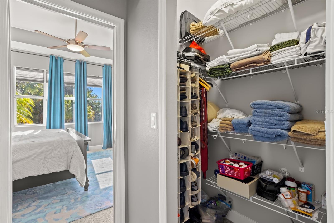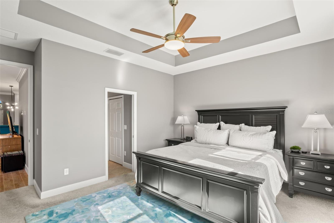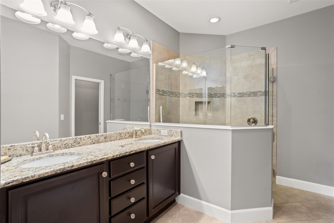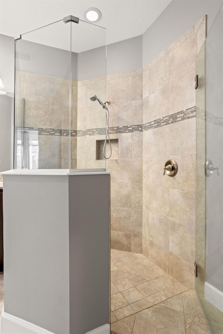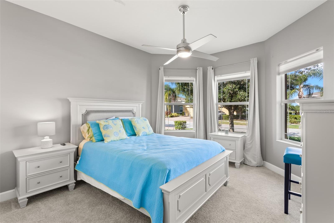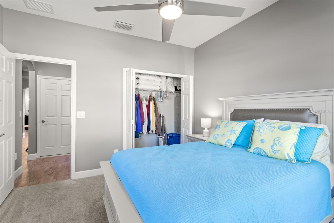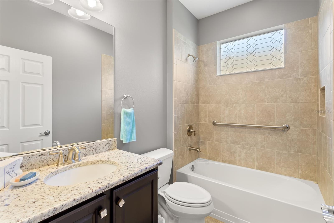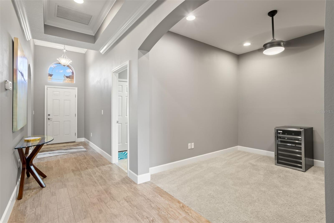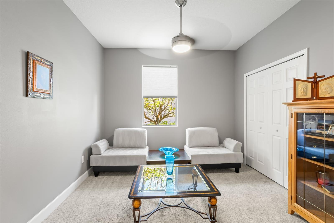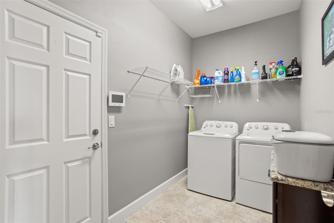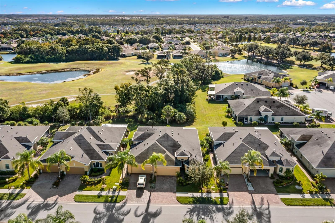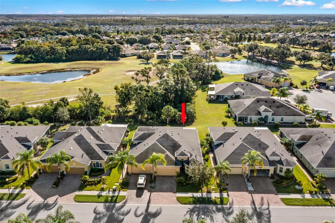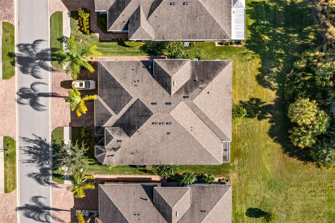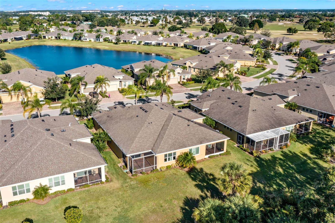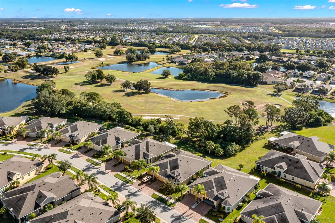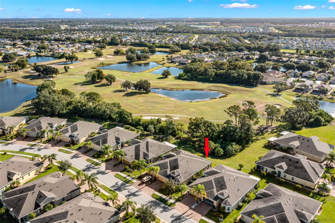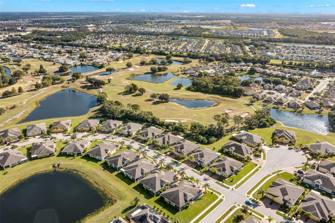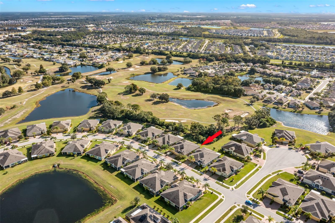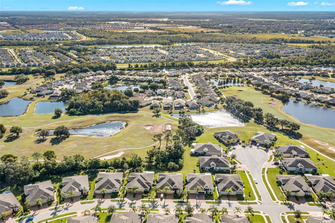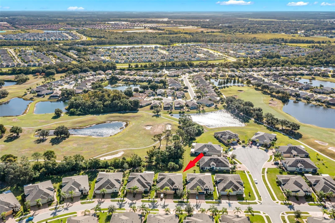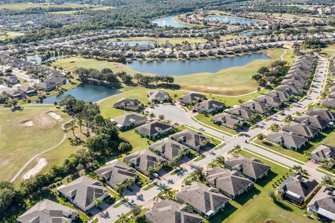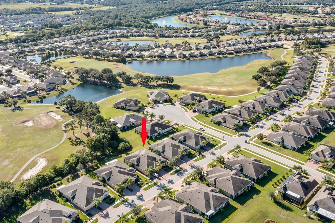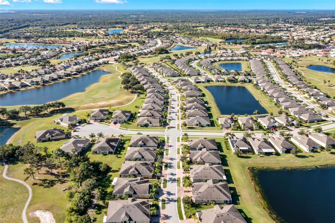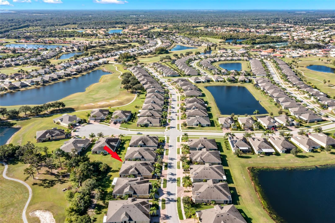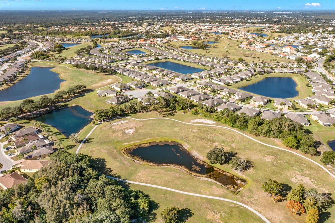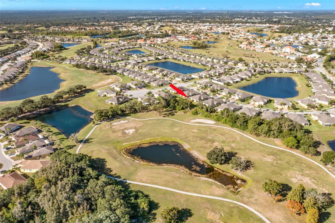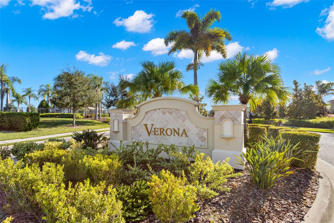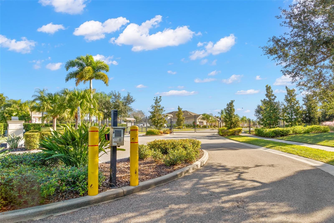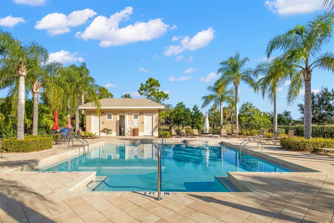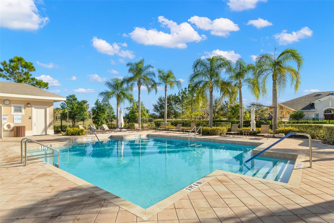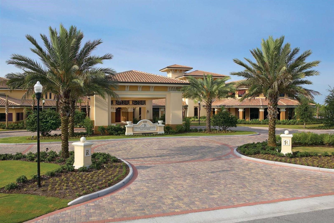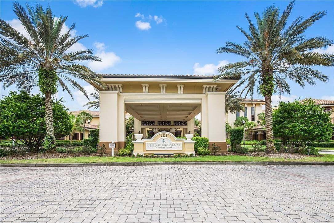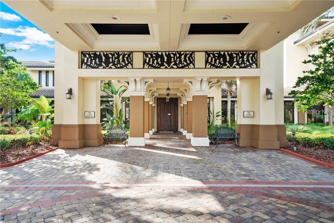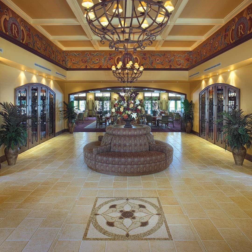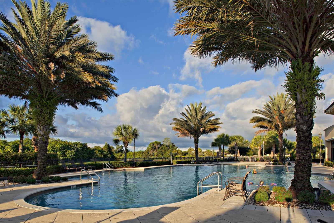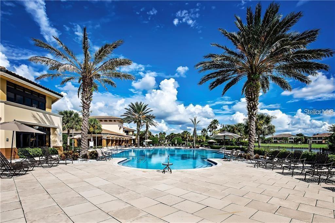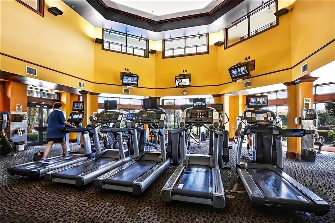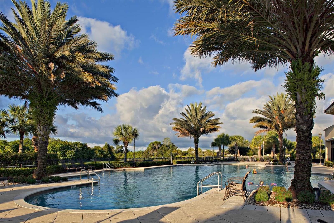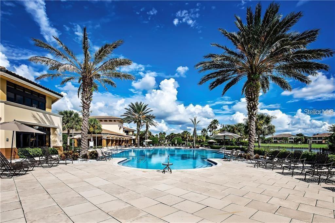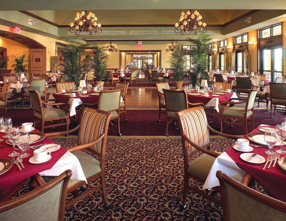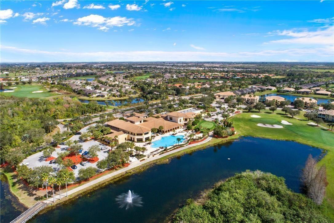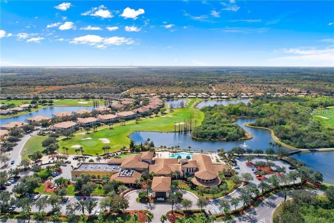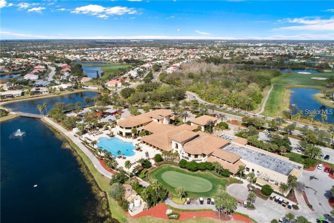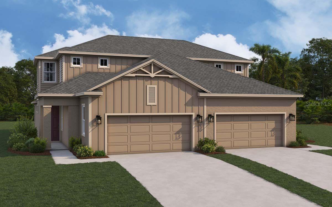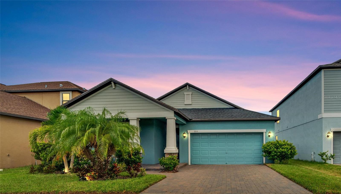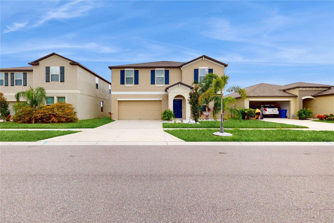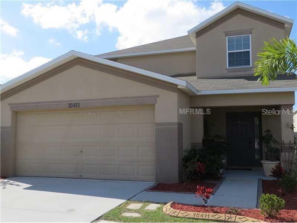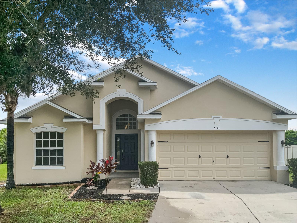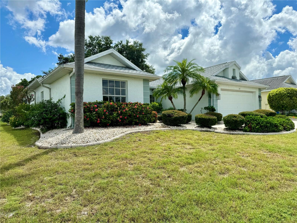682 Chipper Drive, SUN CITY CENTER, FL 33573
Property Photos
Would you like to sell your home before you purchase this one?
Priced at Only: $349,900
For more Information Call:
Address: 682 Chipper Drive, SUN CITY CENTER, FL 33573
Property Location and Similar Properties
- MLS#: T3540763 ( Residential )
- Street Address: 682 Chipper Drive
- Viewed: 2
- Price: $349,900
- Price sqft: $147
- Waterfront: No
- Year Built: 2016
- Bldg sqft: 2385
- Bedrooms: 3
- Total Baths: 2
- Full Baths: 2
- Garage / Parking Spaces: 2
- Days On Market: 73
- Additional Information
- Geolocation: 27.7025 / -82.3441
- County: HILLSBOROUGH
- City: SUN CITY CENTER
- Zipcode: 33573
- Subdivision: Sun City Center
- Provided by: REALTY ONE GROUP SUNSHINE
- Contact: Debra Valdes
- 727-293-5100
- DMCA Notice
-
DescriptionListed under value! Welcome to this well maintained villa located in the sought after gated community of verona. Behind the gates are single family homes and paired villas all with well manicured landscaping that is maintained by the association. The villas also have reserves to cover roof replacement and exterior painting. You will have private access to veronas own community pool and pavilion in addition to other amenities provided by the renaissance social club and sun city center community association! When you approach this home, you will be impressed with the architecture that showcases a bay window, multi level roof peaks and a covered entry that provides shelter for packages and guests. Inside, the soaring 13 foyer ceiling with tray accent welcomes you down the hallway into the great room! High ceilings (10 4) and an open concept is ideal for daily living as well as entertaining with plenty of room for oversized furniture. The kitchen is a dream with rich wood cabinetry that has crown molding, light rail, glass front display cabinets and pot drawers! There are granite counters, under mount lighting, microwave exhaust with exterior venting and kitchenaid is part of the stainless steel appliances included. The breakfast bar adds seating for gatherings, creates an intimate setting and an ideal space for those informal meals. Expand your living space to the screened and covered oversized lanai (14x16) and enjoy the privacy of your view that includes various bird and other forms of nature. The magnolia has a split floor plan with the master bedroom located in the rear of the home. The ceiling height is the same as the living space (10 4) and has a tray accent which elevates the room with elegance. A wall of windows allows natural light and the blinds and treatments keeps the room peaceful when needed! There are two walk in closets with plenty of shelving for all your storage needs. The en suite is equipped with granite counters, dual sinks, rich wood cabinet drawers with custom pulls, walk in shower with seamless glass enclosure and a separate water closet. The secondary bedrooms are generous in size and have quick access to the guest bathroom that is complete with the same high end finishes as the master bathroom! The third bedroom has a standard closet and is currently being used as a den and the flex space offers so many options including a man cave, art/craft roof, office etc. The laundry room is oversized and set up for additional storage and drop zone. Sun city center is a golf cart friendly 55+ community and this villa has the renaissance social club which offers an expansive golf shop, restaurant and exclusive access to the pool and fitness including an indoor track which is great on a rainy day. There is also a full service day spa, wellness center and dining at amicis restaurant. And finally, you will have access to sun city center amenities that has over 100 clubs and organizations to chose from. There are activities to suit virtually every interest! The amenities include community pools (indoor & outdoor), fitness, shuffleboard, softball, lawn bowling, pickleball, lapidary, art and more! Most other needs are a golf cart drive away including grocery shopping, salons, banks, a hospital and doctors, shopping and restaurants! Located close to beaches, 35 minutes to tampa international airport, close to sarasota shops & 20 minutes to ellenton prime outlets! Check out: clubrenaissance. Clublink. Com and suncitycenter. Org
Payment Calculator
- Principal & Interest -
- Property Tax $
- Home Insurance $
- HOA Fees $
- Monthly -
Features
Building and Construction
- Builder Model: Magnolia
- Builder Name: Minto
- Covered Spaces: 0.00
- Exterior Features: Irrigation System, Sidewalk, Sliding Doors
- Flooring: Carpet, Tile
- Living Area: 1800.00
- Roof: Shingle
Property Information
- Property Condition: Completed
Land Information
- Lot Features: In County, Landscaped, Near Golf Course, Sidewalk, Paved, Private
Garage and Parking
- Garage Spaces: 2.00
- Open Parking Spaces: 0.00
- Parking Features: Driveway, Garage Door Opener
Eco-Communities
- Water Source: Public
Utilities
- Carport Spaces: 0.00
- Cooling: Central Air
- Heating: Central
- Pets Allowed: Cats OK, Dogs OK, Number Limit, Yes
- Sewer: Public Sewer
- Utilities: Cable Connected, Electricity Connected, Public, Underground Utilities, Water Connected
Amenities
- Association Amenities: Basketball Court, Clubhouse, Fitness Center, Gated, Maintenance, Pickleball Court(s), Pool, Recreation Facilities, Shuffleboard Court, Spa/Hot Tub, Tennis Court(s)
Finance and Tax Information
- Home Owners Association Fee Includes: Pool
- Home Owners Association Fee: 834.20
- Insurance Expense: 0.00
- Net Operating Income: 0.00
- Other Expense: 0.00
- Tax Year: 2023
Other Features
- Appliances: Dishwasher, Disposal, Dryer, Microwave, Range, Refrigerator, Washer
- Association Name: Sunstate Management/Sean Noonan
- Association Phone: 941-870-4920
- Country: US
- Interior Features: Ceiling Fans(s), Crown Molding, High Ceilings, Living Room/Dining Room Combo, Open Floorplan, Solid Wood Cabinets, Split Bedroom, Stone Counters, Thermostat, Tray Ceiling(s), Walk-In Closet(s), Window Treatments
- Legal Description: SUN CITY CENTER UNIT 274 AND 275 LOT 38 BLOCK 5
- Levels: One
- Area Major: 33573 - Sun City Center / Ruskin
- Occupant Type: Vacant
- Parcel Number: U-18-32-20-9Y4-000005-00038.0
- Style: Contemporary
- View: Trees/Woods
- Zoning Code: PD-MU
Similar Properties
Nearby Subdivisions
1xl Del Webbs Sun City Florid
41 And An Undiv 160 Int In Com
Belmont North Ph 2a
Belmont North Ph 2b
Belmont North Ph 2c
Belmont North Phase 2c
Belmont South Ph 2d Paseo Al
Belmont South Ph 2e
Belmont South Ph 2f
Caloosa Country Club Estates U
Club Manor
Cypress Creek
Cypress Creek Ph 5b1
Cypress Creek Ph 5c1
Cypress Creek Ph 5c2
Cypress Creek Ph 5c3
Cypress Crk Prcl J Ph 3 4
Cypress Mill Ph 1b
Cypress Mill Ph 1c1
Cypress Mill Ph 2
Cypress Mill Ph 3
Cypress Mill Phase 1b
Cypressview Ph 1
Cypressview Ph 1 Unit 1
Del Webb's Sun City Florida Un
Del Webbs Sun City Florida
Del Webbs Sun City Florida Un
Del Webbs Sun City Florida Uni
Fairway Pointe
Greenbriar Sub
Greenbriar Sub Ph 1
Greenbriar Sub Ph 2
Inverness Condo
La Paloma Village
Montero Village
Sun City Center
Sun City Center Assoc. Caloosa
Sun City Center Assoc.& Caloos
Sun City Center Siena
Sun City Center Siena 2b
Sun City Center Un 270
Sun City Center Unit 150 Ph
Sun City Center Unit 161
Sun City Center Unit 162 Ph
Sun City Center Unit 169
Sun City Center Unit 185
Sun City Center Unit 260
Sun City Center Unit 264 Ph
Sun City Center Unit 269
Sun City Center Unit 270
Sun City Center Unit 274 & 2
Sun City Center Unit 44 A
Sun City Center Unit 44 B
Sun City Center Unit 45
Sun City Center Unit 47
Sun City Center Unit 49
Sun City Center Unit 52
Sun City North Area
Sun Lakes Sub
The Preserve At La Paloma
Unplatted
Westwood Greens A Condo
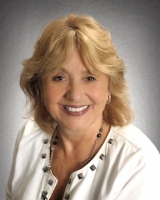
- Barbara Kleffel, REALTOR ®
- Southern Realty Ent. Inc.
- Office: 407.869.0033
- Mobile: 407.808.7117
- barb.sellsorlando@yahoo.com


