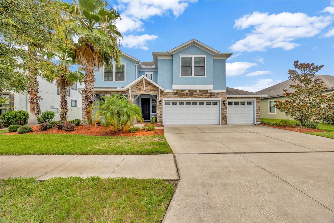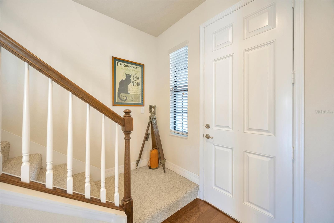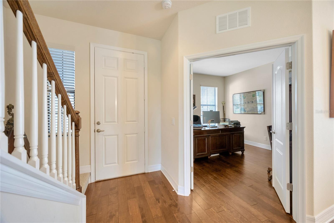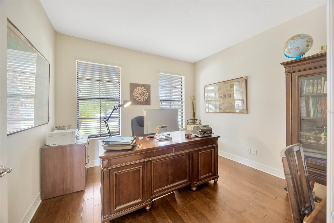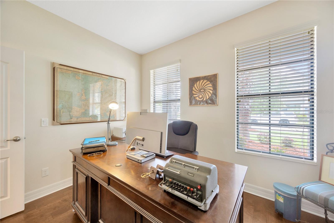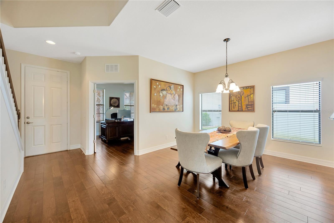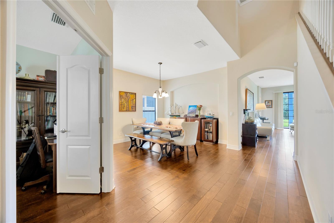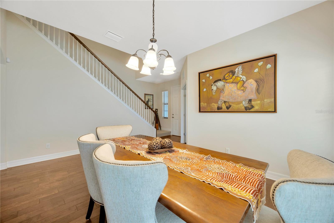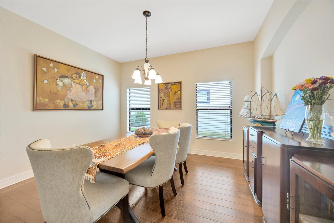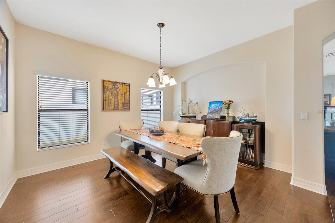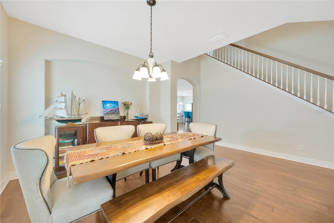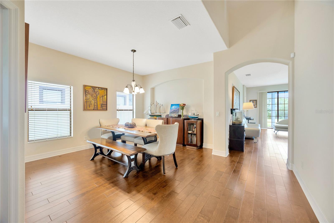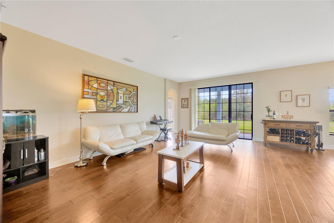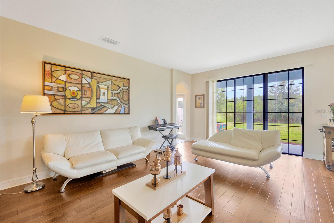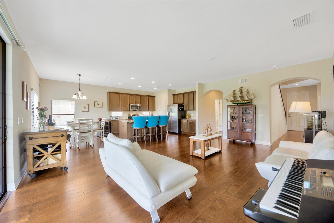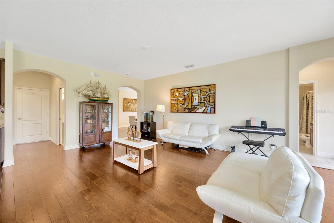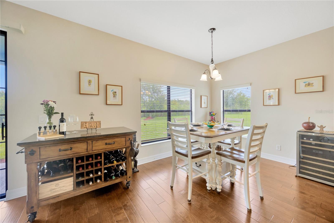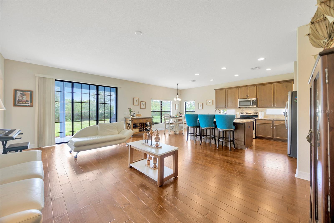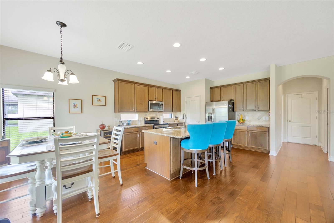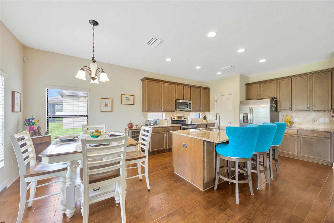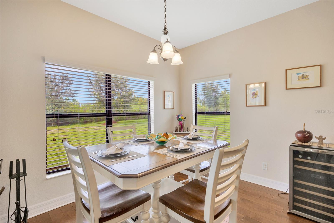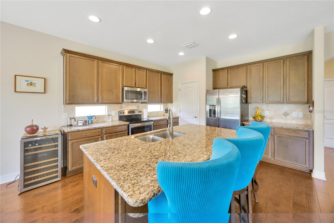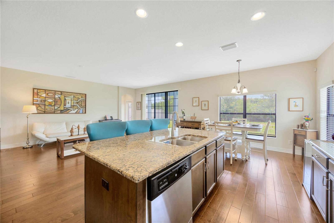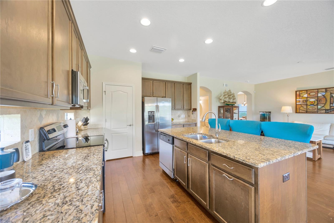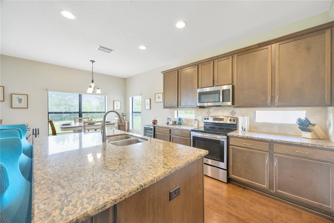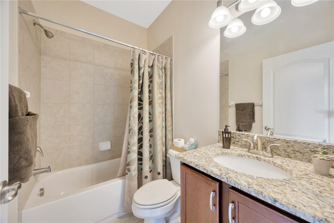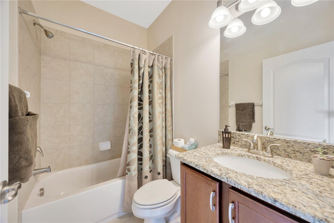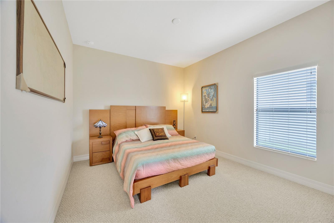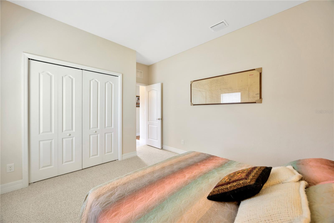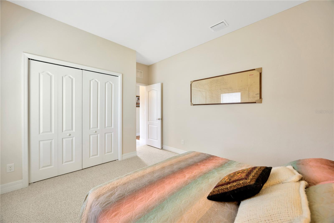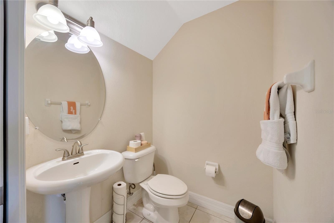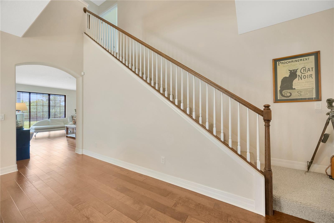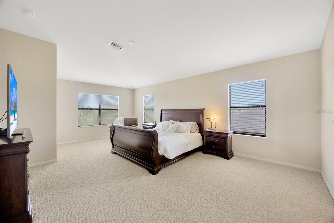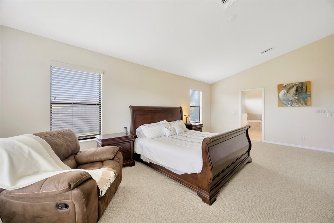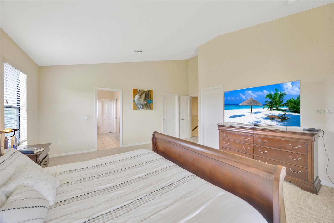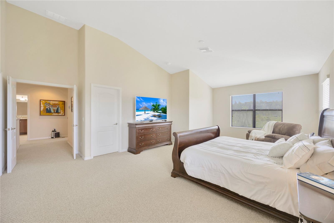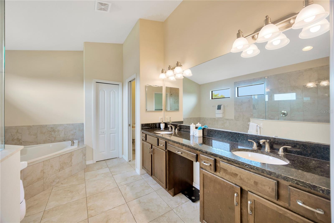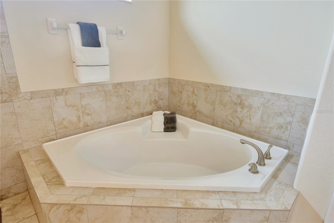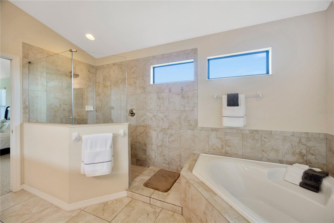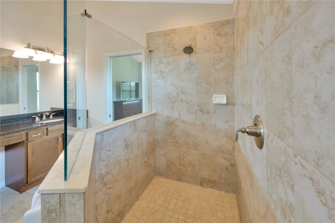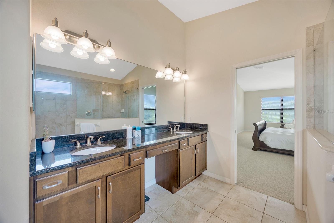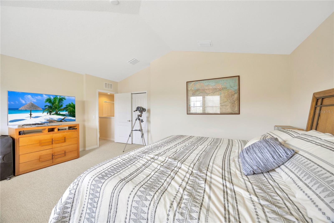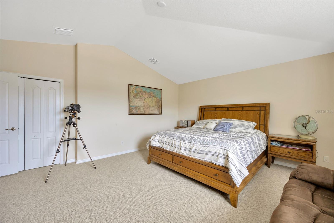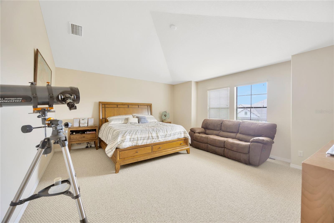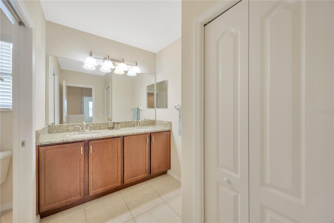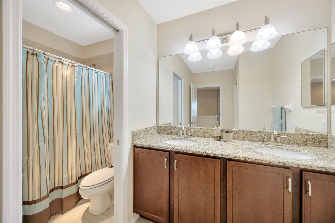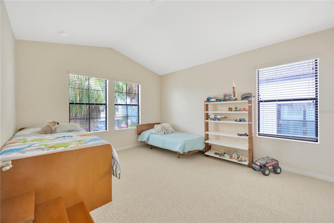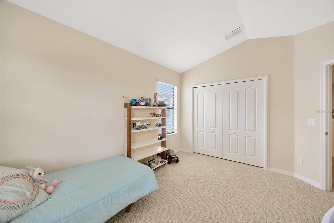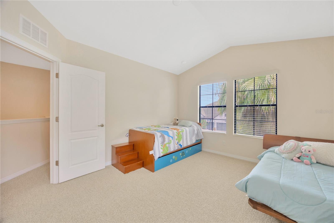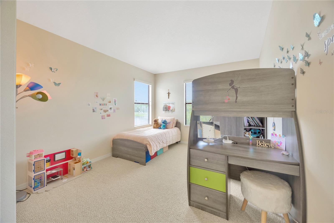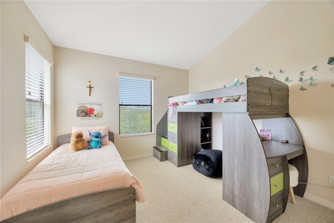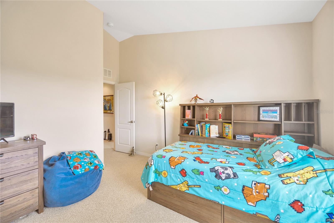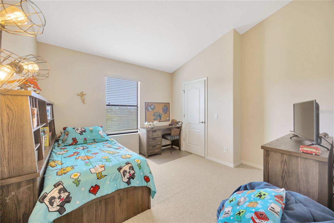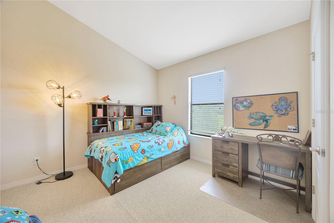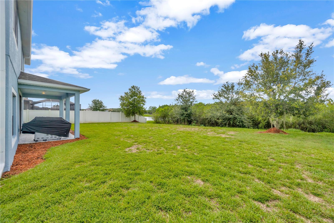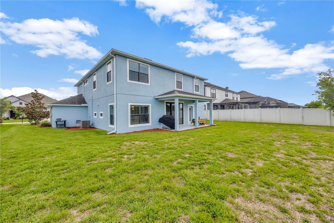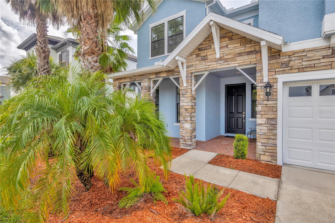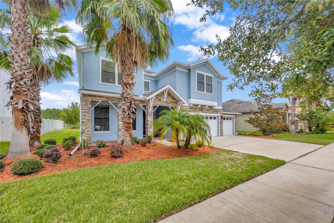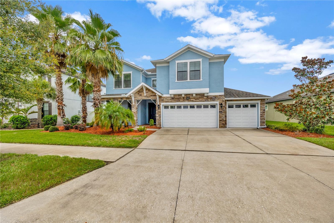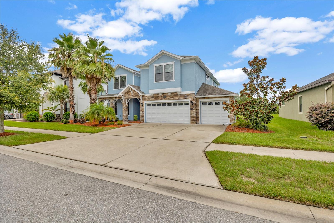10642 Mistflower Lane, TAMPA, FL 33647
Property Photos
Would you like to sell your home before you purchase this one?
Priced at Only: $673,000
For more Information Call:
Address: 10642 Mistflower Lane, TAMPA, FL 33647
Property Location and Similar Properties
- MLS#: T3540363 ( Residential )
- Street Address: 10642 Mistflower Lane
- Viewed: 12
- Price: $673,000
- Price sqft: $153
- Waterfront: No
- Year Built: 2016
- Bldg sqft: 4393
- Bedrooms: 5
- Total Baths: 4
- Full Baths: 3
- 1/2 Baths: 1
- Garage / Parking Spaces: 3
- Days On Market: 69
- Additional Information
- Geolocation: 28.1634 / -82.3006
- County: HILLSBOROUGH
- City: TAMPA
- Zipcode: 33647
- Subdivision: Basset Creek Estates Ph 2d
- Elementary School: Pride
- Middle School: Benito
- High School: Wharton
- Provided by: FUTURE HOME REALTY INC
- Contact: Leeann Sack
- 813-855-4982
- DMCA Notice
-
DescriptionThis spacious 3,393 square foot home features 5 bedrooms, 3.5 baths, BONUS room, an OFFICE, and a 3 car garage. The open floor plan includes an eat in kitchen with a large granite island, perfect for entertaining, and stainless steel appliances, along with a closet pantry and separate formal dining room. The first floor has beautiful engineered hardwood floors throughout the main living areas, with triple sliders leading to a covered back patio overlooking a conservation lot. One bedroom and bath are conveniently located on the first floor. Upstairs, youll find four large bedrooms, a bonus room, and carpeting throughout. The primary bedroom features vaulted ceilings, two walk in closets, and a luxurious bathroom with a large shower, separate soaking tub, and dual sinks.Basset Creek at K Bar ranch is close to everything you need. Situated off Cross Creek Boulevard and Kinnan Street, and just a short drive from I 75, this home offers the conveniences and top rated schools of the New Tampa area.Close to shopping at Wiregrass, Tampa Prime Outlets and The Grove toI 75, Moffitt, Florida & VA Hospitals, USF, DTCC, and all the amenities of the booming New Tampa area!
Payment Calculator
- Principal & Interest -
- Property Tax $
- Home Insurance $
- HOA Fees $
- Monthly -
Features
Building and Construction
- Covered Spaces: 0.00
- Exterior Features: Irrigation System, Sliding Doors
- Flooring: Carpet, Ceramic Tile, Wood
- Living Area: 3414.00
- Roof: Shingle
School Information
- High School: Wharton-HB
- Middle School: Benito-HB
- School Elementary: Pride-HB
Garage and Parking
- Garage Spaces: 3.00
- Open Parking Spaces: 0.00
Eco-Communities
- Water Source: Public
Utilities
- Carport Spaces: 0.00
- Cooling: Central Air
- Heating: Electric
- Pets Allowed: Yes
- Sewer: Public Sewer
- Utilities: Cable Available, Electricity Available
Finance and Tax Information
- Home Owners Association Fee: 33.50
- Insurance Expense: 0.00
- Net Operating Income: 0.00
- Other Expense: 0.00
- Tax Year: 2023
Other Features
- Appliances: Dishwasher, Dryer, Microwave, Range, Refrigerator, Washer
- Association Name: Emmanuel Palis Jr
- Association Phone: 813-600-5090
- Country: US
- Interior Features: Ceiling Fans(s), Eat-in Kitchen
- Legal Description: BASSET CREEK ESTATES PHASE 2D REPLAT LOT 4 BLOCK B
- Levels: Two
- Area Major: 33647 - Tampa / Tampa Palms
- Occupant Type: Owner
- Parcel Number: A-03-27-20-9YJ-B00000-00004.0
- Views: 12
- Zoning Code: PD-A
Nearby Subdivisions
84w Live Oak Preserve Ph 2avi
Arbor Greene
Arbor Greene Ph 1
Arbor Greene Ph 2
Arbor Greene Ph 3
Arbor Greene Ph 4
Arbor Greene Ph 5
Arbor Greene Ph 5 Units 1 A
Arbor Greene Ph 6
Arbor Greene Ph 7
Arbor Greene Phase 2
Basset Creek Estates
Basset Creek Estates Ph 2
Basset Creek Estates Ph 2a
Basset Creek Estates Ph 2d
Buckingham At Tampa Palms
Capri Isle At Cory Lake
Cory Lake Isles Ph 03
Cory Lake Isles Ph 03 Unit 02
Cory Lake Isles Ph 04
Cory Lake Isles Ph 04 Unit 01
Cory Lake Isles Ph 1
Cory Lake Isles Ph 2
Cory Lake Isles Ph 3
Cory Lake Isles Ph 5 Un 1
Cross Creek
Cross Creek Parcel K Phase 1c
Cross Creek Prcl D Ph 1
Cross Creek Prcl G Ph 1
Cross Creek Prcl K Ph 2a
Cross Creek Prcl K Ph 2b
Cross Creek Prcl M Ph 1
Cross Creek Prcl M Ph 2
Cross Creek Prcl M Ph 3a
Cross Creek Prcl O Ph 1
Easton Park
Easton Park Ph 1
Easton Park Ph 2b
Esplanade Of Tampa Ph 1
Esplanade Of Tampa Ph 2c And 3
Esplanade Of Tampa Ph 2d A
Grand Hampton Ph 1a
Grand Hampton Ph 1b-2
Grand Hampton Ph 1b1
Grand Hampton Ph 1b2
Grand Hampton Ph 1c-2/2a-2
Grand Hampton Ph 1c12a1
Grand Hampton Ph 1c22a2
Grand Hampton Ph 1c3
Grand Hampton Ph 2a3
Grand Hampton Ph 3
Grand Hampton Ph 4
Grand Hampton Ph 5
Hampton On The Green Ph 1
Heritage Isles Ph 1b
Heritage Isles Ph 1e
Heritage Isles Ph 2d
Heritage Isles Ph 3a
Heritage Isles Ph 3b
Heritage Isles Ph 3d
Heritage Isles Ph 3e
Heritage Isles Phase 1d
Hunter's Green Parcel 19 Ph 1
Hunters Green
Hunters Green Hunter's Green
Hunters Green Hunters Green
Hunters Green Parcel 19 Ph 1
Hunters Green Pcl 18a Ph 1
Hunters Green Prcl 12
Hunters Green Prcl 14 B Pha
Hunters Green Prcl 17a Phas
Hunters Green Prcl 17b Phas
Hunters Green Prcl 18a Phas
Hunters Green Prcl 19 Ph
Hunters Green Prcl 21
Hunters Green Prcl 22a Phas
Hunters Green Prcl 3
Hunters Green Prcl 7
Hunters Green, Hunter's Green
K Bar Ranch
K-bar Ranch
K-bar Ranch Prcl D
K-bar Ranch Prcl N
Kbar Ranch
Kbar Ranch Gilded Woods
Kbar Ranch Parcel 0
Kbar Ranch Prcl B
Kbar Ranch Prcl C
Kbar Ranch Prcl D
Kbar Ranch Prcl I
Kbar Ranch Prcl L Ph 1
Kbar Ranch Prcl N
Kbar Ranch Prcl O
Kbar Ranch Prcl Q Ph 2
Kbar Ranchpcl A
Kbar Ranchpcl M
Lakeview Villas At Pebble Cree
Live Oak Preserve
Live Oak Preserve 2c Villages
Live Oak Preserve Ph 1a
Live Oak Preserve Ph 1b Villag
Live Oak Preserve Ph 2a-villag
Live Oak Preserve Ph 2avillag
Live Oak Preserve Ph 2b-vil
Live Oak Preserve Ph 2bvil
Pebble Creek Clubview
Pebble Creek Village
Pebble Creek Village 8
Pebble Creek Village Unit 6
Pebble Creek Villg
Spicola Prcl At Heritage Isl
Tampa Palms
Tampa Palms 2b
Tampa Palms 2b Unit 2
Tampa Palms 4a
Tampa Palms 4a Unit 1
Tampa Palms 4a Unit 2c 2d
Tampa Palms 5c
Tampa Palms 5c Unit 1
Tampa Palms Area 04
Tampa Palms Area 2
Tampa Palms Area 2 7e
Tampa Palms Area 2 7e Un 2
Tampa Palms Area 2 7e Unit 1
Tampa Palms Area 3 Prcl 38
Tampa Palms Area 4 Prcl 14
Tampa Palms Area 4 Prcl 20
Tampa Palms North Area
Tampa Palms Unit 2a
Tampa Technology Park West Prc
The Manors Of Nottingham
West Meadows Parcels 12a 12b-1
West Meadows Parcels 12a 12b1
West Meadows Parcels 12b2
West Meadows Prcl 20c Ph
West Meadows Prcl 5 Ph 2
West Meadows Prcls 21 22
Wynstone

- Barbara Kleffel, REALTOR ®
- Southern Realty Ent. Inc.
- Office: 407.869.0033
- Mobile: 407.808.7117
- barb.sellsorlando@yahoo.com


