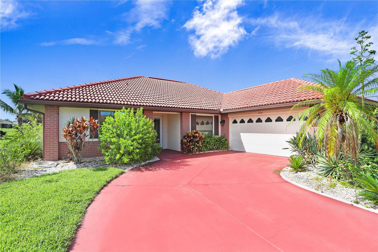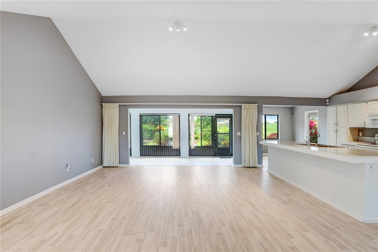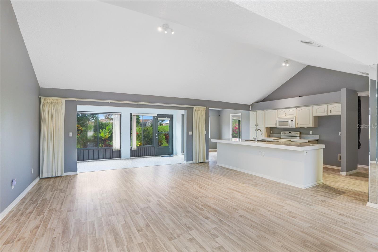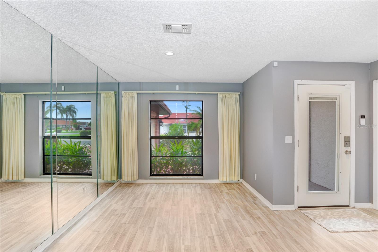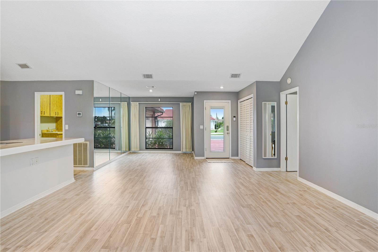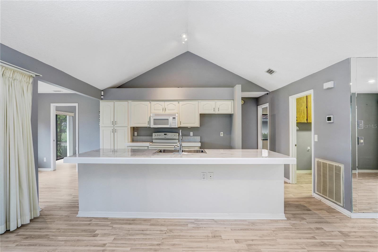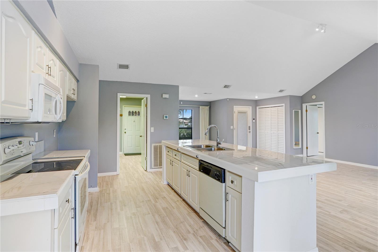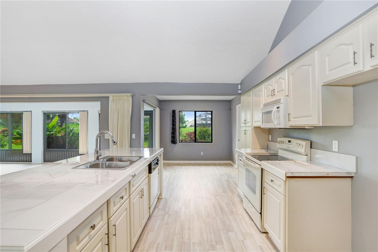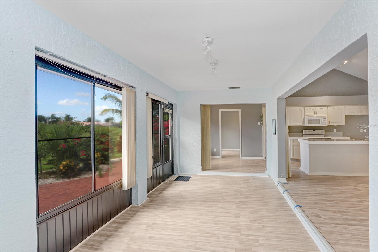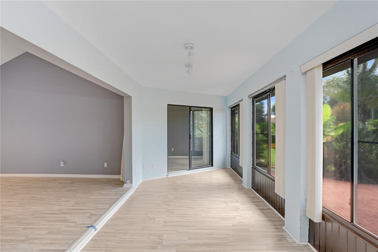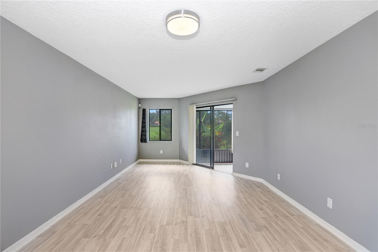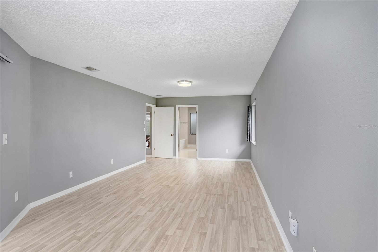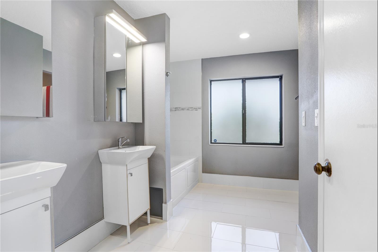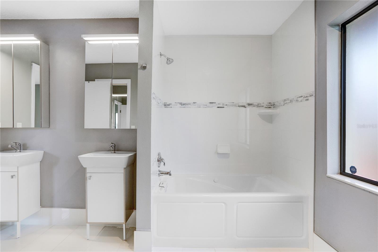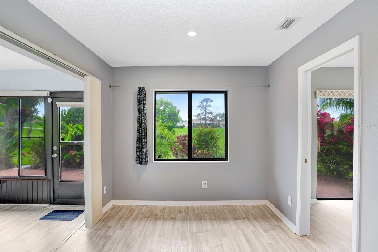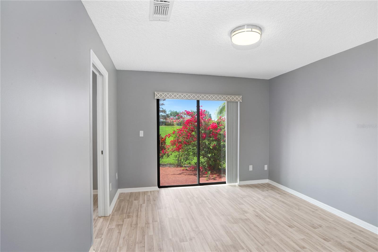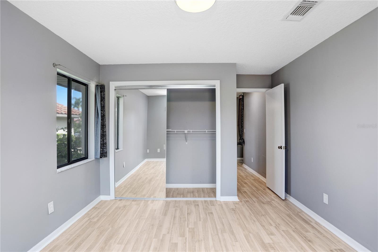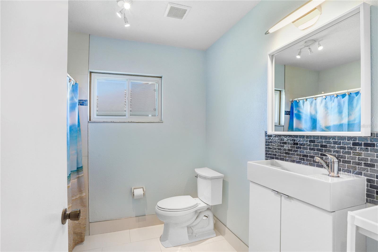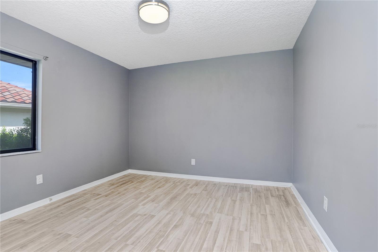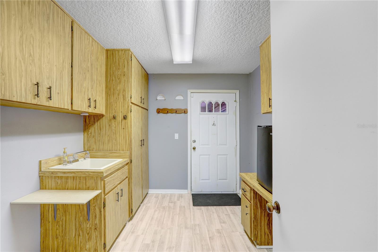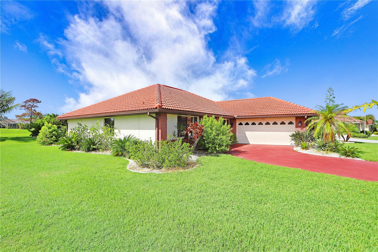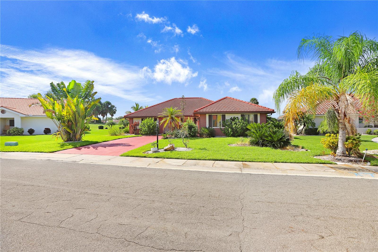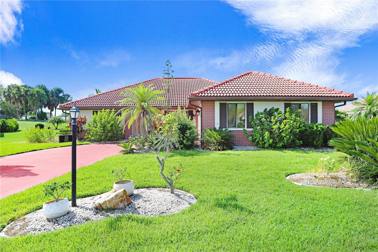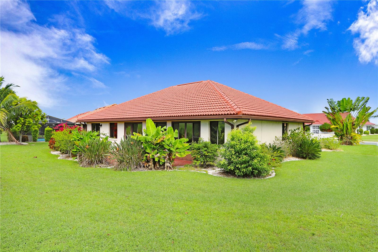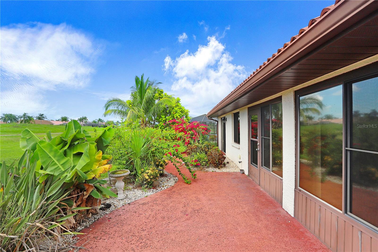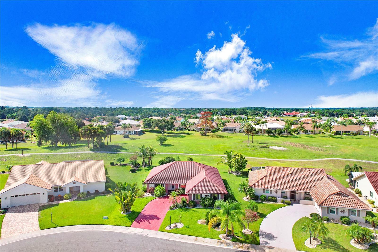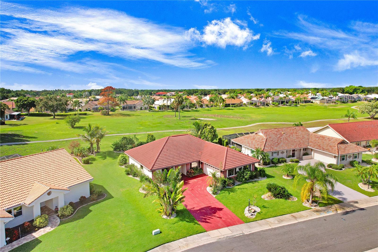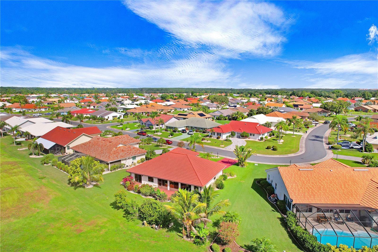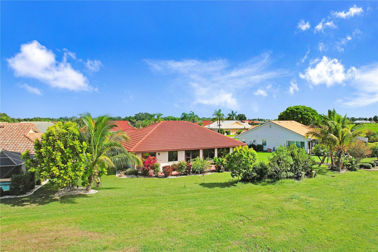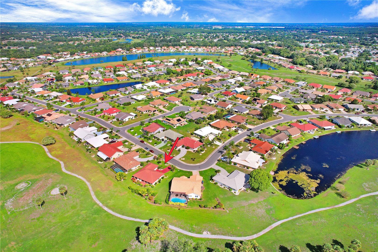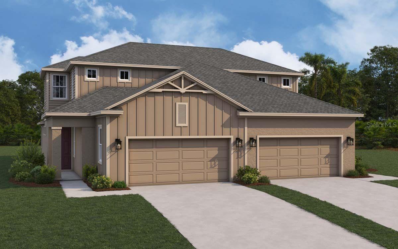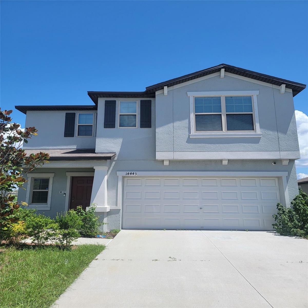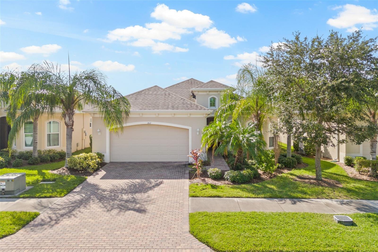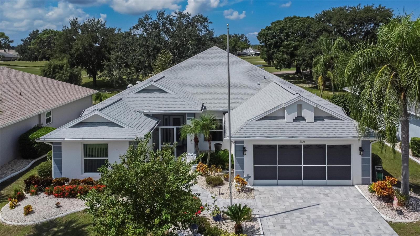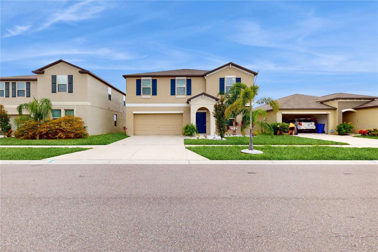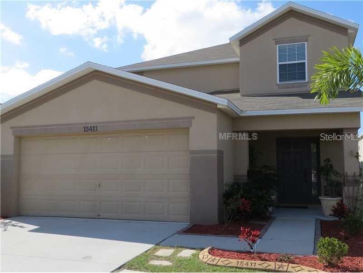1826 Wolf Laurel Drive, SUN CITY CENTER, FL 33573
Property Photos
Would you like to sell your home before you purchase this one?
Priced at Only: $387,500
For more Information Call:
Address: 1826 Wolf Laurel Drive, SUN CITY CENTER, FL 33573
Property Location and Similar Properties
- MLS#: T3539346 ( Residential )
- Street Address: 1826 Wolf Laurel Drive
- Viewed: 2
- Price: $387,500
- Price sqft: $151
- Waterfront: No
- Year Built: 1986
- Bldg sqft: 2568
- Bedrooms: 3
- Total Baths: 2
- Full Baths: 2
- Garage / Parking Spaces: 2
- Days On Market: 76
- Additional Information
- Geolocation: 27.6987 / -82.3558
- County: HILLSBOROUGH
- City: SUN CITY CENTER
- Zipcode: 33573
- Subdivision: Greenbriar Sub
- Provided by: REAL PROPERTY MARKETING, INC.
- Contact: Ronald Cress
- 813-781-0180
- DMCA Notice
-
DescriptionThis winsome Villager model features a soaring vaulted ceiling in the Great Room and Kitchen area. The plan is open and appealingly contemporary. The split bedroom design boasts three bedrooms and two full baths. Easy care laminate flooring runs throughout the home. Fabulous views of the tropical landscaping including fruit bearing plants such as coconut palms, a mango tree and banana plant and views of the now retired Sandpiper Golf Course are seen from nearly every room. The Villager is notable for its side entry two car garage which contributes to the curb appeal. Call for your appointment today.
Payment Calculator
- Principal & Interest -
- Property Tax $
- Home Insurance $
- HOA Fees $
- Monthly -
Features
Building and Construction
- Covered Spaces: 0.00
- Exterior Features: Irrigation System, Rain Gutters
- Flooring: Carpet, Ceramic Tile
- Living Area: 2070.00
- Roof: Tile
Land Information
- Lot Features: Level, On Golf Course, Sidewalk, Paved
Garage and Parking
- Garage Spaces: 2.00
- Open Parking Spaces: 0.00
Eco-Communities
- Water Source: Public
Utilities
- Carport Spaces: 0.00
- Cooling: Central Air, Humidity Control
- Heating: Central, Electric, Heat Pump
- Pets Allowed: Yes
- Sewer: Public Sewer
- Utilities: Electricity Connected, Fire Hydrant, Sewer Connected, Sprinkler Meter, Underground Utilities, Water Connected
Amenities
- Association Amenities: Fence Restrictions, Fitness Center, Handicap Modified, Optional Additional Fees, Recreation Facilities, Security, Spa/Hot Tub, Vehicle Restrictions
Finance and Tax Information
- Home Owners Association Fee: 115.00
- Insurance Expense: 0.00
- Net Operating Income: 0.00
- Other Expense: 0.00
- Tax Year: 2023
Other Features
- Appliances: Dishwasher, Disposal, Dryer, Electric Water Heater, Range, Refrigerator, Washer
- Association Name: Communities First Association Management
- Association Phone: 813-333-1047
- Country: US
- Interior Features: Ceiling Fans(s), Eat-in Kitchen, Living Room/Dining Room Combo, Split Bedroom
- Legal Description: GREENBRIAR SUBDIVISION PHASE 2 LOT 68 BLOCK 1
- Levels: One
- Area Major: 33573 - Sun City Center / Ruskin
- Model: Villager
- Occupant Type: Owner
- Parcel Number: U-13-32-19-1YQ-000001-00068.0
- Possession: Close of Escrow
- Style: Contemporary
- Zoning Code: PD-MU
Similar Properties
Nearby Subdivisions
1xl Del Webbs Sun City Florid
41 And An Undiv 160 Int In Com
Belmont North Ph 2a
Belmont North Ph 2b
Belmont North Ph 2c
Belmont North Phase 2c
Belmont South Ph 2d Paseo Al
Belmont South Ph 2e
Belmont South Ph 2f
Caloosa Country Club Estates U
Club Manor
Cypress Creek
Cypress Creek Ph 5b1
Cypress Creek Ph 5c1
Cypress Creek Ph 5c2
Cypress Creek Ph 5c3
Cypress Crk Prcl J Ph 3 4
Cypress Mill Ph 1b
Cypress Mill Ph 1c1
Cypress Mill Ph 2
Cypress Mill Ph 3
Cypress Mill Phase 1b
Cypressview Ph 1
Cypressview Ph 1 Unit 1
Del Webb's Sun City Florida Un
Del Webbs Sun City Florida
Del Webbs Sun City Florida Un
Del Webbs Sun City Florida Uni
Fairway Pointe
Greenbriar Sub
Greenbriar Sub Ph 1
Greenbriar Sub Ph 2
Inverness Condo
La Paloma Village
Montero Village
Sun City Center
Sun City Center Assoc. Caloosa
Sun City Center Assoc.& Caloos
Sun City Center Siena
Sun City Center Siena 2b
Sun City Center Un 270
Sun City Center Unit 150 Ph
Sun City Center Unit 161
Sun City Center Unit 162 Ph
Sun City Center Unit 169
Sun City Center Unit 185
Sun City Center Unit 260
Sun City Center Unit 264 Ph
Sun City Center Unit 269
Sun City Center Unit 270
Sun City Center Unit 274 & 2
Sun City Center Unit 44 A
Sun City Center Unit 44 B
Sun City Center Unit 45
Sun City Center Unit 47
Sun City Center Unit 49
Sun City Center Unit 52
Sun City North Area
Sun Lakes Sub
The Preserve At La Paloma
Unplatted
Westwood Greens A Condo
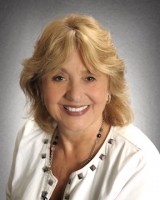
- Barbara Kleffel, REALTOR ®
- Southern Realty Ent. Inc.
- Office: 407.869.0033
- Mobile: 407.808.7117
- barb.sellsorlando@yahoo.com


