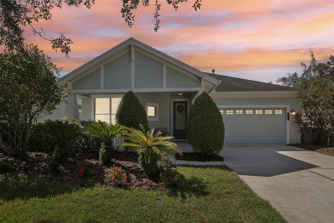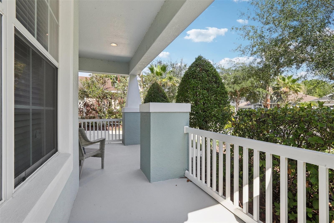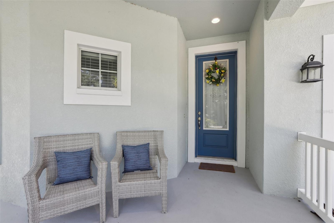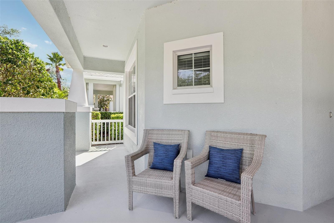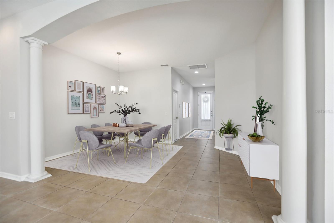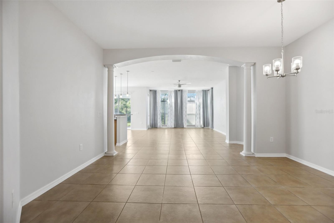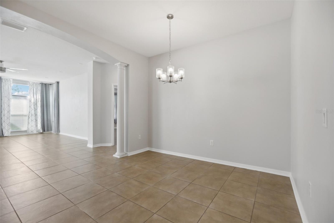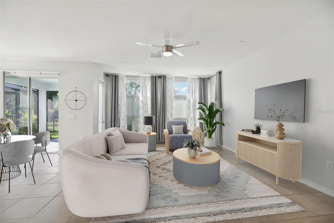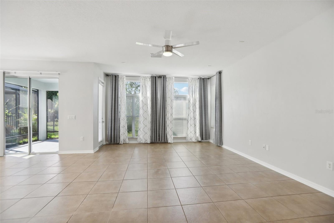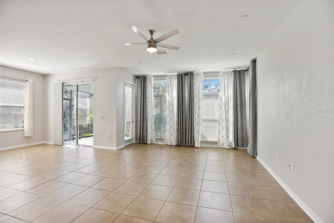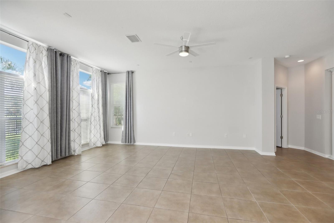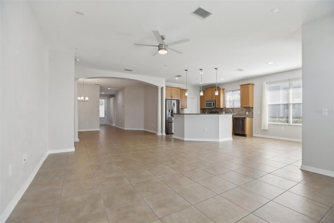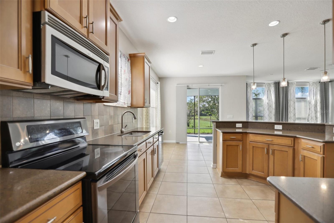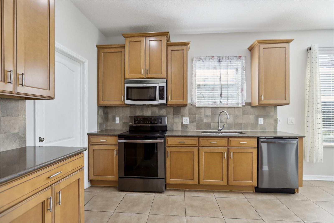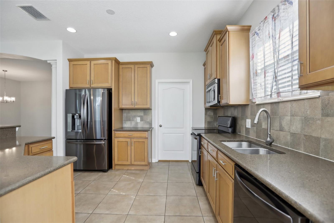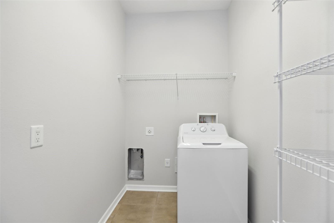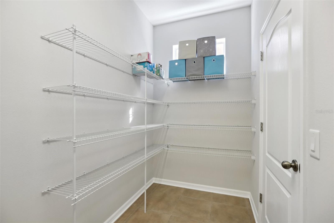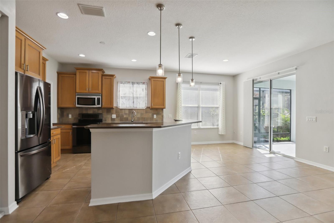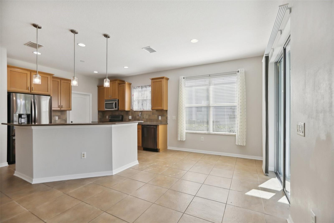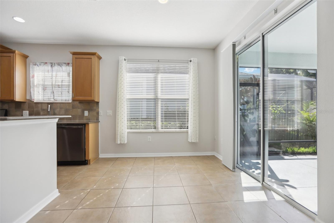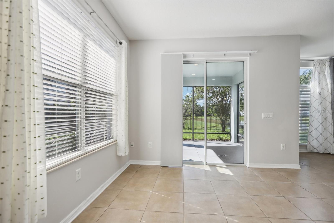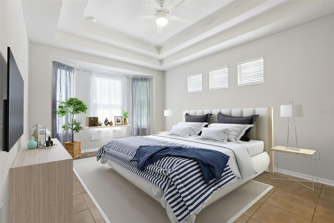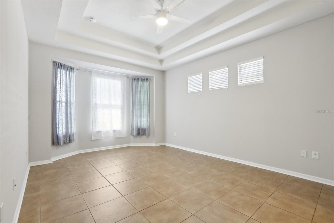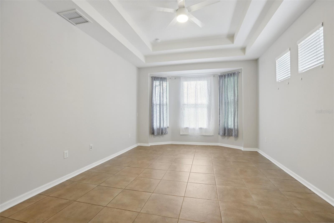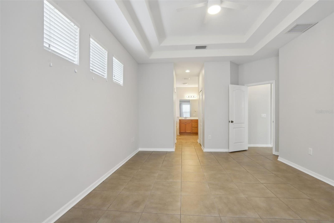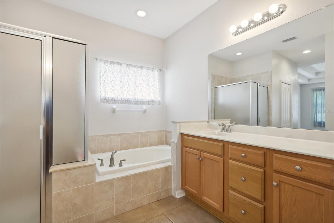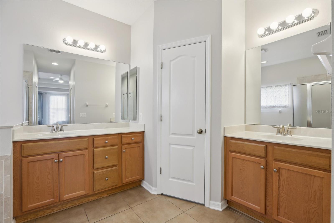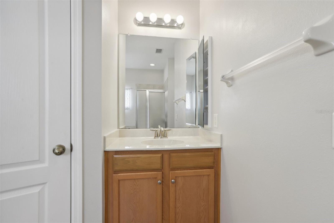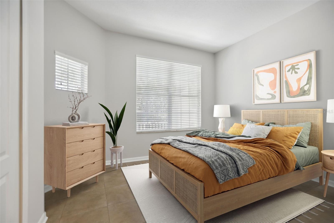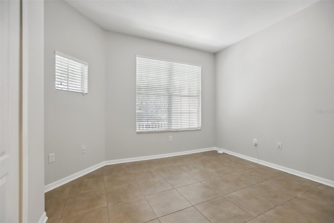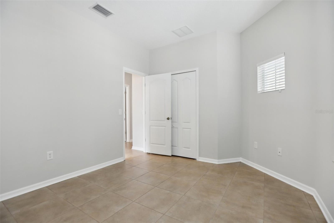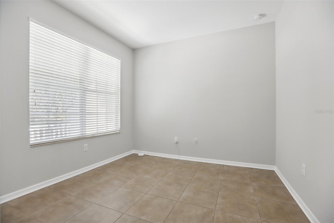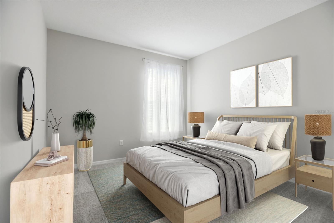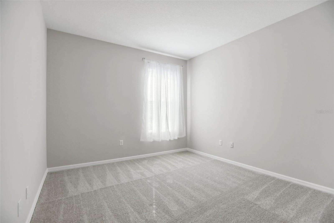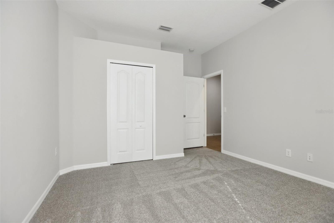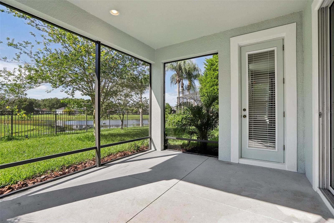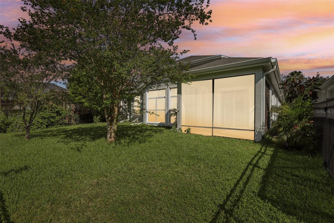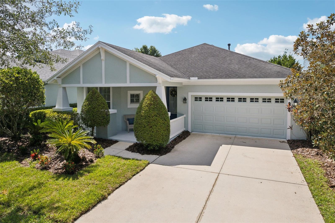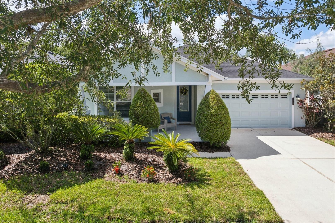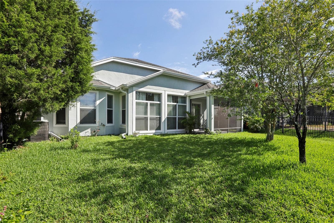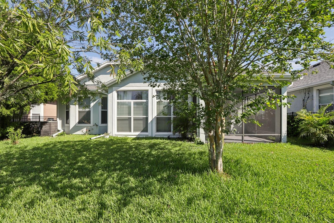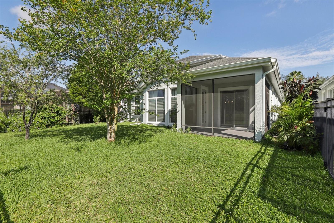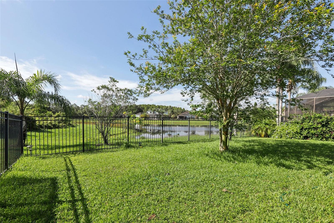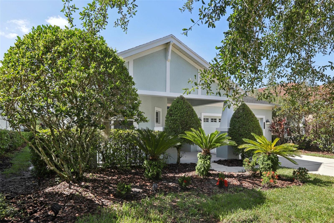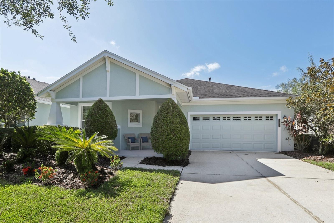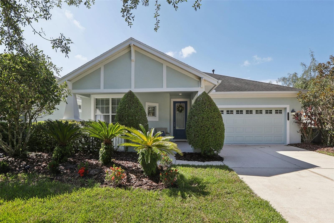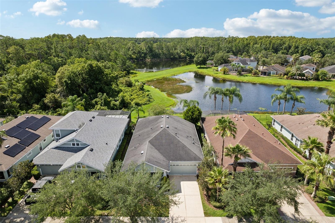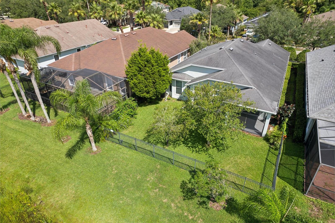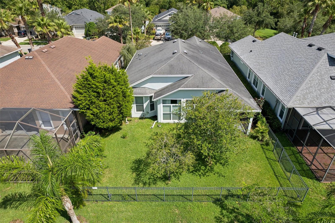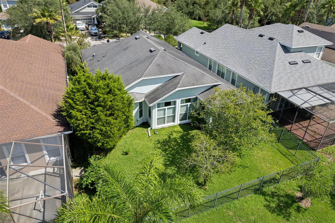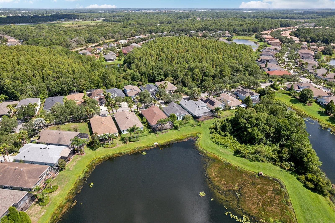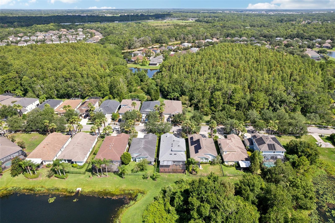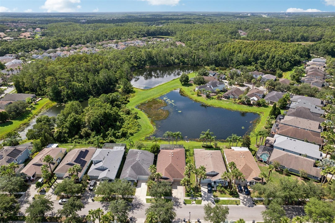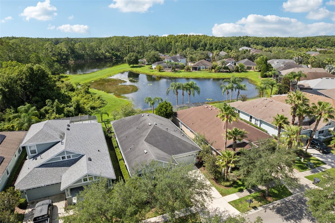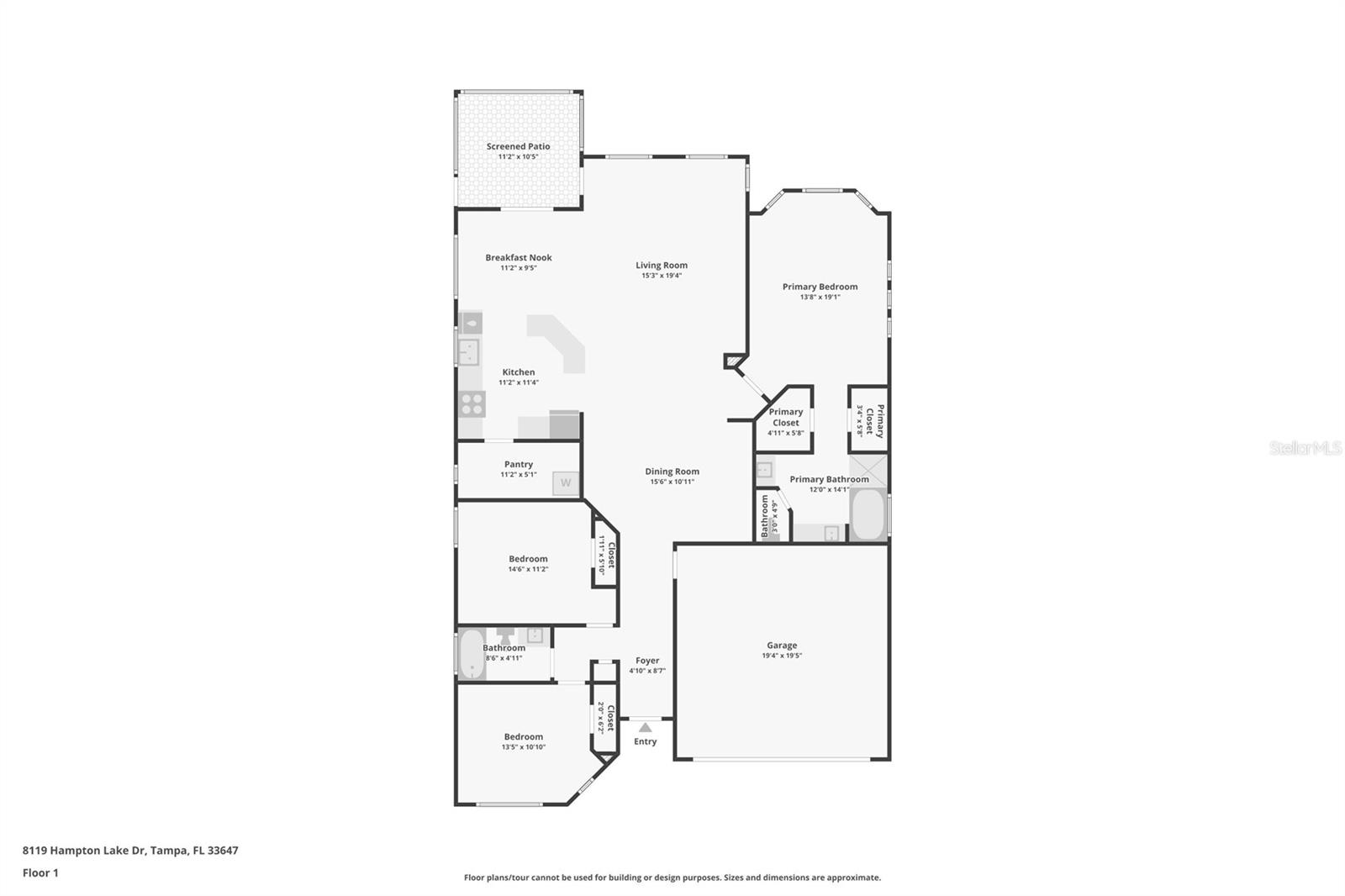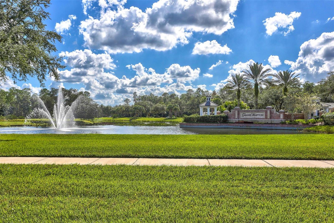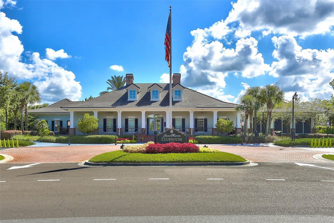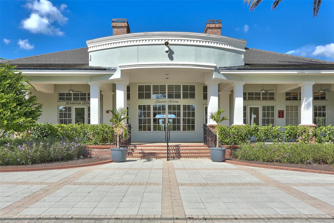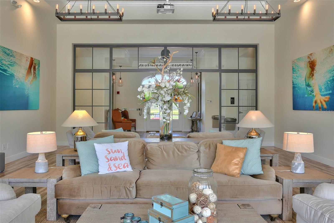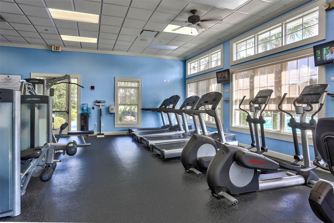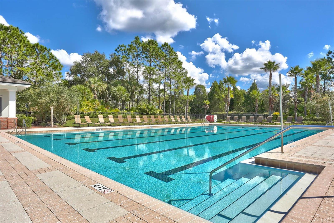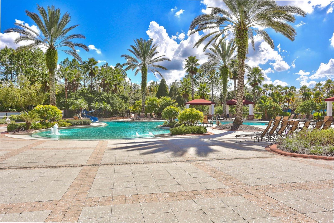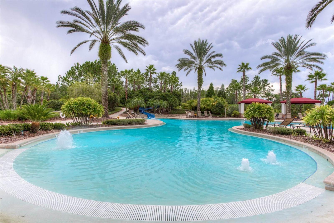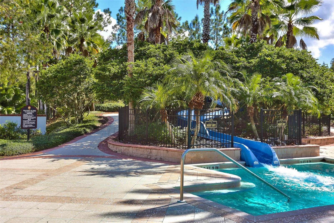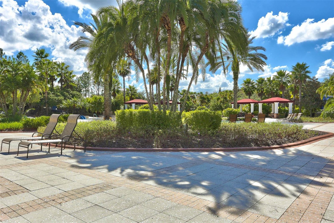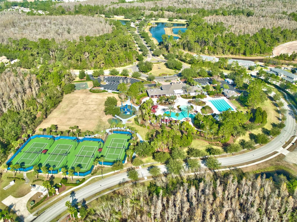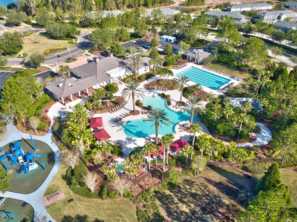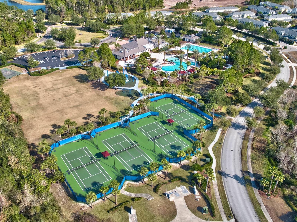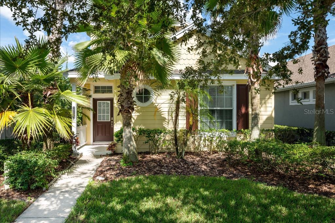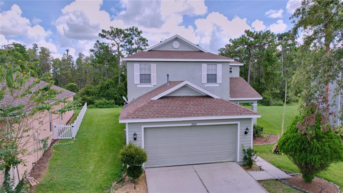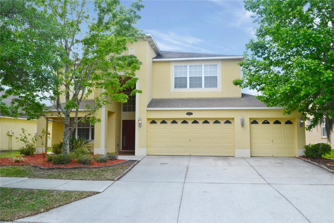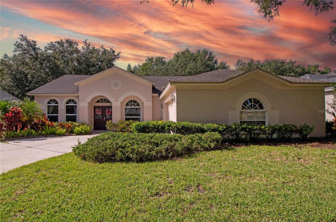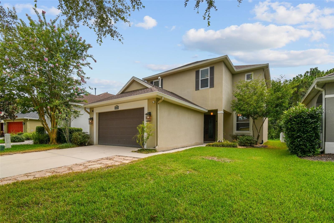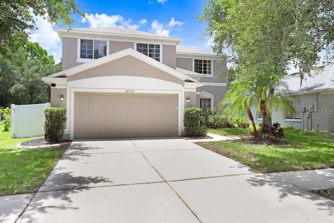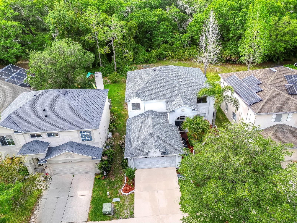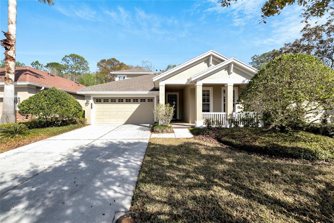8119 Hampton Lake Drive, TAMPA, FL 33647
Property Photos
Would you like to sell your home before you purchase this one?
Priced at Only: $420,000
For more Information Call:
Address: 8119 Hampton Lake Drive, TAMPA, FL 33647
Property Location and Similar Properties
- MLS#: T3536922 ( Residential )
- Street Address: 8119 Hampton Lake Drive
- Viewed: 5
- Price: $420,000
- Price sqft: $156
- Waterfront: No
- Year Built: 2009
- Bldg sqft: 2689
- Bedrooms: 3
- Total Baths: 2
- Full Baths: 2
- Garage / Parking Spaces: 2
- Days On Market: 79
- Additional Information
- Geolocation: 28.1614 / -82.3862
- County: HILLSBOROUGH
- City: TAMPA
- Zipcode: 33647
- Subdivision: Grand Hampton Ph 4
- Elementary School: Turner Elem
- Middle School: Bartels
- High School: Wharton
- Provided by: CARTWRIGHT REALTY
- Contact: Tiia Cartwright
- 813-333-6698
- DMCA Notice
-
DescriptionOne or more photo(s) has been virtually staged. Welcome to the epitome of luxury living in the prestigious, guard gated, master planned community of Grand Hampton! Renowned for its prime location, stately homes, expansive conservation areas, and a suite of world class amenities, this exclusive enclave offers an unparalleled living experience. This exquisitely designed residence features 3 bedrooms, 2 bathrooms, and a 2 car garage, all set within a maintenance free living environment with breathtaking views of a tranquil pond and heavily treed conservation area. As you approach, you are greeted by impeccable curb appeal and meticulously landscaped surroundings, with a charming covered front porch perfect for serene relaxation. Step inside this elegant one story home to discover an open floor plan that seamlessly connects the formal dining room and living room, offering an abundance of space for both grand entertaining and intimate gatherings. The gourmet kitchen is a chefs dream, boasting 42" maple cabinetry, granite countertops, stainless steel appliances, a breakfast bar. The laundry room is next to the kitchen , and is oversized with a large pantry. The kitchen flows effortlessly into the dinette area, which features sliding doors that open to the lanai, creating a perfect blend of indoor and outdoor living. Retreat to the opulent primary suite, where indulgence knows no bounds, providing serene conservation views. The expansive layout, adorned with tray ceilings, provides ample space for a king size bed and includes two large walk in closets. The ensuite bathroom is a spa like haven, featuring a soothing garden tub, double vanity, and a separate walk in shower. The secondary bedrooms offer maximum privacy and are served by a beautifully appointed full bathroom. Step outside to the private and quaint screened in lanai with a fully fenced backyard, ideal for outdoor relaxation and enjoyment. Residents of Grand Hampton enjoy access to an array of world class amenities, including a luxurious clubhouse, state of the art fitness center, multiple playgrounds, basketball courts, pickleball courts, and a resort style pool area complete with multiple pools and a spa. With a full time activities director curating events for residents of all ages, there is always something exciting happening in Grand Hampton. Conveniently located just minutes from upscale shopping at two malls, a variety of fine dining options, multiple grocery stores, top tier hospitals, and major interstates, the location of Grand Hampton is simply unbeatable. Experience the pinnacle of luxury living in Grand Hampton. Schedule your private viewing today and prepare to be captivated by this extraordinary home! Ask for a copy of the clear 4 point inspection.
Payment Calculator
- Principal & Interest -
- Property Tax $
- Home Insurance $
- HOA Fees $
- Monthly -
Features
Building and Construction
- Covered Spaces: 0.00
- Exterior Features: Lighting, Sidewalk
- Flooring: Carpet, Tile
- Living Area: 1948.00
- Roof: Shingle
Land Information
- Lot Features: Conservation Area, FloodZone, City Limits, Landscaped, Sidewalk, Paved
School Information
- High School: Wharton-HB
- Middle School: Bartels Middle
- School Elementary: Turner Elem-HB
Garage and Parking
- Garage Spaces: 2.00
- Open Parking Spaces: 0.00
Eco-Communities
- Water Source: Public
Utilities
- Carport Spaces: 0.00
- Cooling: Central Air
- Heating: Central
- Pets Allowed: Yes
- Sewer: Public Sewer
- Utilities: BB/HS Internet Available, Cable Available, Electricity Available, Phone Available, Street Lights, Water Available
Finance and Tax Information
- Home Owners Association Fee Includes: Guard - 24 Hour, Pool, Escrow Reserves Fund, Internet, Maintenance Structure, Maintenance Grounds
- Home Owners Association Fee: 964.20
- Insurance Expense: 0.00
- Net Operating Income: 0.00
- Other Expense: 0.00
- Tax Year: 2023
Other Features
- Appliances: Dishwasher, Disposal, Microwave, Range, Refrigerator, Washer
- Association Name: Melrose Management
- Association Phone: 813-973-8368
- Country: US
- Interior Features: Ceiling Fans(s), Eat-in Kitchen, High Ceilings, Open Floorplan, Thermostat, Walk-In Closet(s)
- Legal Description: GRAND HAMPTON PHASE 4 LOT 5 BLOCK 2
- Levels: One
- Area Major: 33647 - Tampa / Tampa Palms
- Occupant Type: Vacant
- Parcel Number: A-03-27-19-92P-000002-00005.0
- View: Trees/Woods, Water
- Zoning Code: PD-A
Similar Properties
Nearby Subdivisions
84w Live Oak Preserve Ph 2avi
Arbor Greene
Arbor Greene Ph 1
Arbor Greene Ph 2
Arbor Greene Ph 3
Arbor Greene Ph 4
Arbor Greene Ph 5
Arbor Greene Ph 5 Units 1 A
Arbor Greene Ph 6
Arbor Greene Ph 7
Arbor Greene Phase 2
Basset Creek Estates
Basset Creek Estates Ph 2
Basset Creek Estates Ph 2a
Basset Creek Estates Ph 2d
Buckingham At Tampa Palms
Capri Isle At Cory Lake
Cory Lake Isles Ph 03
Cory Lake Isles Ph 03 Unit 02
Cory Lake Isles Ph 04
Cory Lake Isles Ph 04 Unit 01
Cory Lake Isles Ph 1
Cory Lake Isles Ph 2
Cory Lake Isles Ph 3
Cory Lake Isles Ph 5 Un 1
Cross Creek
Cross Creek Parcel K Phase 1c
Cross Creek Prcl D Ph 1
Cross Creek Prcl G Ph 1
Cross Creek Prcl K Ph 2a
Cross Creek Prcl K Ph 2b
Cross Creek Prcl M Ph 1
Cross Creek Prcl M Ph 2
Cross Creek Prcl M Ph 3a
Cross Creek Prcl O Ph 1
Easton Park
Easton Park Ph 1
Easton Park Ph 2b
Esplanade Of Tampa Ph 1
Esplanade Of Tampa Ph 2c And 3
Esplanade Of Tampa Ph 2d A
Grand Hampton Ph 1a
Grand Hampton Ph 1b-2
Grand Hampton Ph 1b1
Grand Hampton Ph 1b2
Grand Hampton Ph 1c-2/2a-2
Grand Hampton Ph 1c12a1
Grand Hampton Ph 1c22a2
Grand Hampton Ph 1c3
Grand Hampton Ph 2a3
Grand Hampton Ph 3
Grand Hampton Ph 4
Grand Hampton Ph 5
Hampton On The Green Ph 1
Heritage Isles Ph 1b
Heritage Isles Ph 1e
Heritage Isles Ph 2d
Heritage Isles Ph 3a
Heritage Isles Ph 3b
Heritage Isles Ph 3d
Heritage Isles Ph 3e
Heritage Isles Phase 1d
Hunter's Green Parcel 19 Ph 1
Hunters Green
Hunters Green Hunter's Green
Hunters Green Hunters Green
Hunters Green Parcel 19 Ph 1
Hunters Green Pcl 18a Ph 1
Hunters Green Prcl 12
Hunters Green Prcl 14 B Pha
Hunters Green Prcl 17a Phas
Hunters Green Prcl 17b Phas
Hunters Green Prcl 18a Phas
Hunters Green Prcl 19 Ph
Hunters Green Prcl 21
Hunters Green Prcl 22a Phas
Hunters Green Prcl 3
Hunters Green Prcl 7
Hunters Green, Hunter's Green
K Bar Ranch
K-bar Ranch
K-bar Ranch Prcl D
K-bar Ranch Prcl N
Kbar Ranch
Kbar Ranch Gilded Woods
Kbar Ranch Parcel 0
Kbar Ranch Prcl B
Kbar Ranch Prcl C
Kbar Ranch Prcl D
Kbar Ranch Prcl I
Kbar Ranch Prcl L Ph 1
Kbar Ranch Prcl N
Kbar Ranch Prcl O
Kbar Ranch Prcl Q Ph 2
Kbar Ranchpcl A
Kbar Ranchpcl M
Lakeview Villas At Pebble Cree
Live Oak Preserve
Live Oak Preserve 2c Villages
Live Oak Preserve Ph 1a
Live Oak Preserve Ph 1b Villag
Live Oak Preserve Ph 2a-villag
Live Oak Preserve Ph 2avillag
Live Oak Preserve Ph 2b-vil
Live Oak Preserve Ph 2bvil
Pebble Creek Clubview
Pebble Creek Village
Pebble Creek Village 8
Pebble Creek Village Unit 6
Pebble Creek Villg
Spicola Prcl At Heritage Isl
Tampa Palms
Tampa Palms 2b
Tampa Palms 2b Unit 2
Tampa Palms 4a
Tampa Palms 4a Unit 1
Tampa Palms 4a Unit 2c 2d
Tampa Palms 5c
Tampa Palms 5c Unit 1
Tampa Palms Area 04
Tampa Palms Area 2
Tampa Palms Area 2 7e
Tampa Palms Area 2 7e Un 2
Tampa Palms Area 2 7e Unit 1
Tampa Palms Area 3 Prcl 38
Tampa Palms Area 4 Prcl 14
Tampa Palms Area 4 Prcl 20
Tampa Palms North Area
Tampa Palms Unit 2a
Tampa Technology Park West Prc
The Manors Of Nottingham
West Meadows Parcels 12a 12b-1
West Meadows Parcels 12a 12b1
West Meadows Parcels 12b2
West Meadows Prcl 20c Ph
West Meadows Prcl 5 Ph 2
West Meadows Prcls 21 22
Wynstone

- Barbara Kleffel, REALTOR ®
- Southern Realty Ent. Inc.
- Office: 407.869.0033
- Mobile: 407.808.7117
- barb.sellsorlando@yahoo.com


