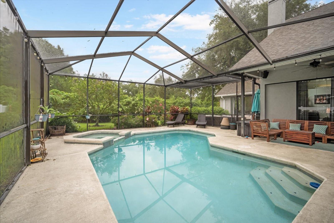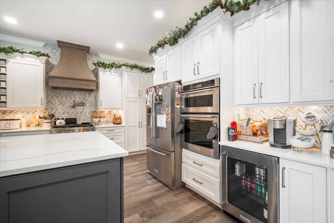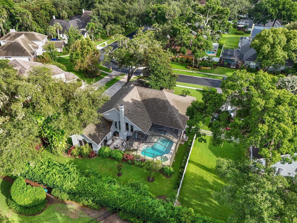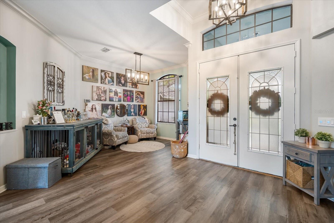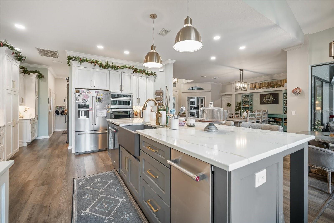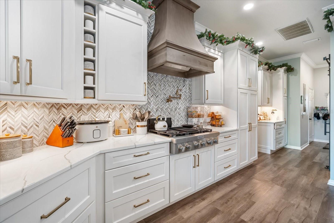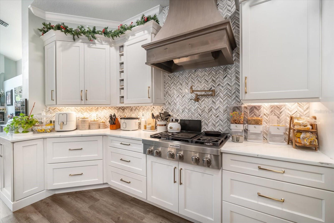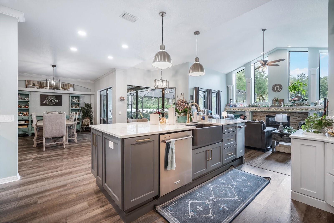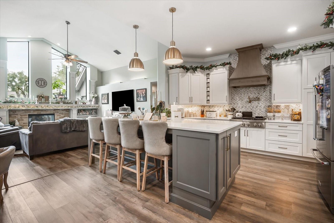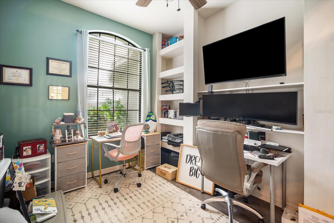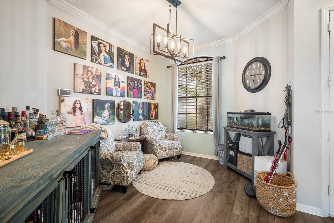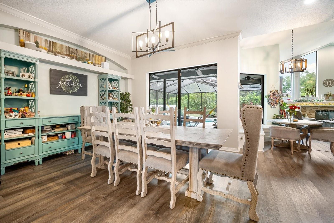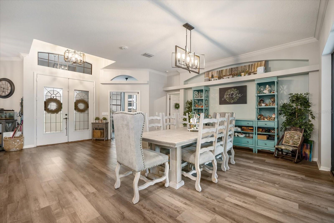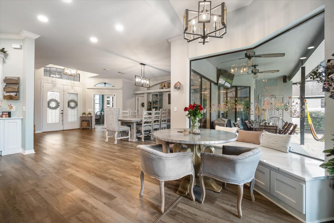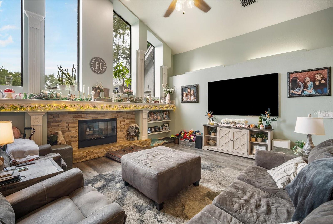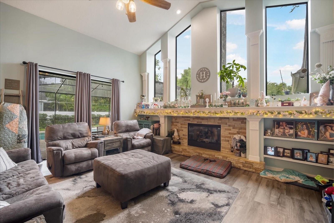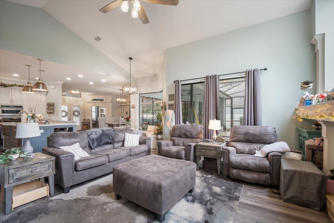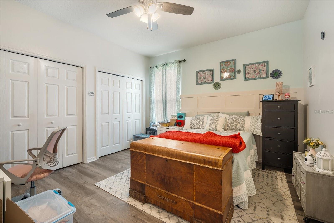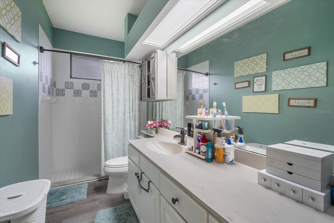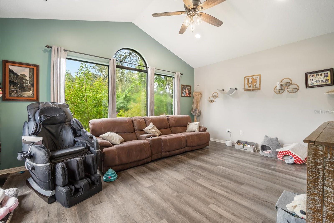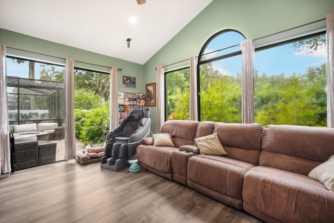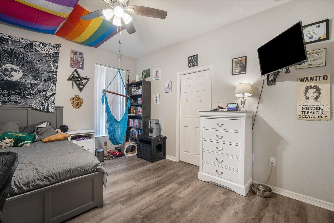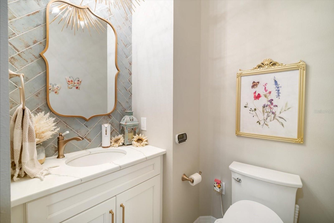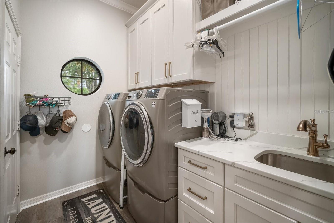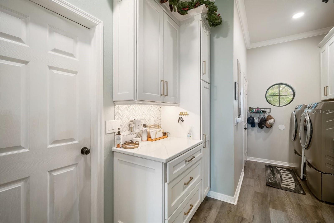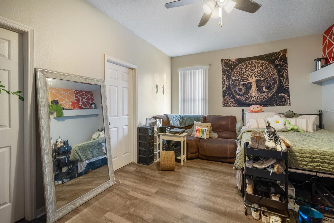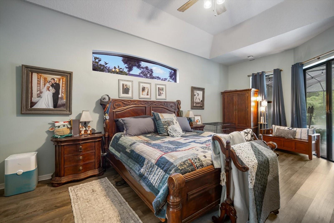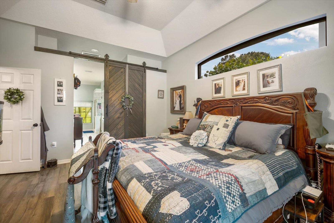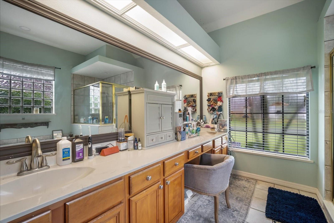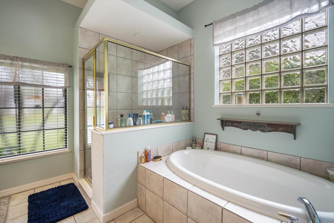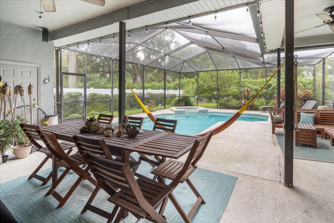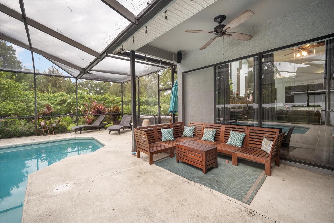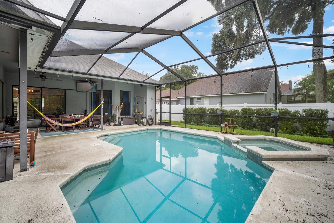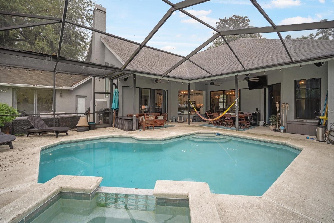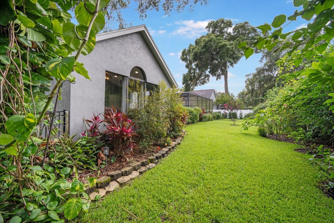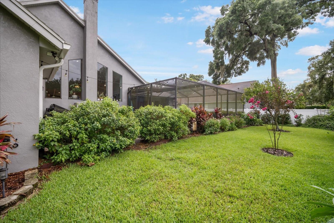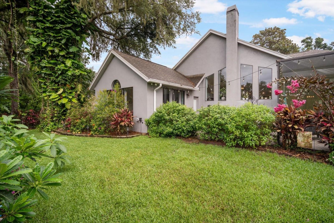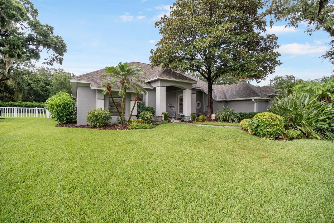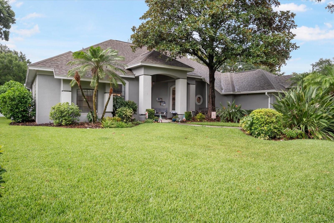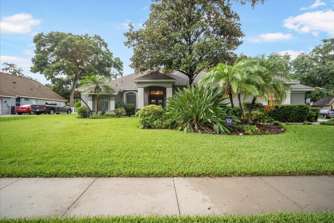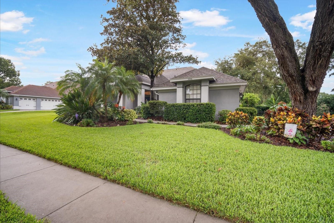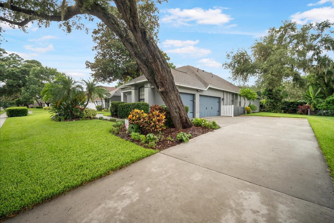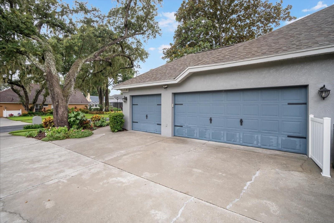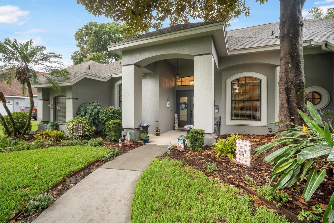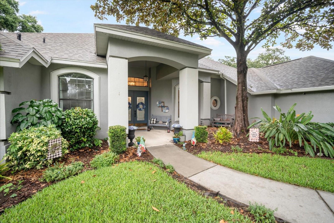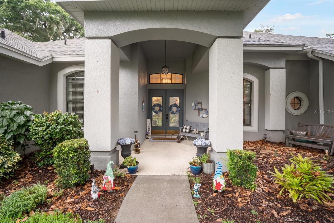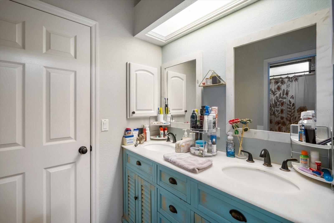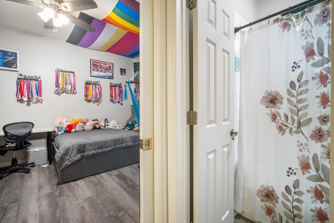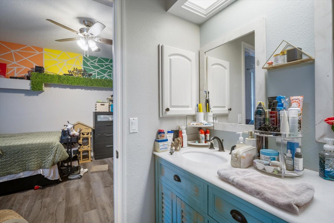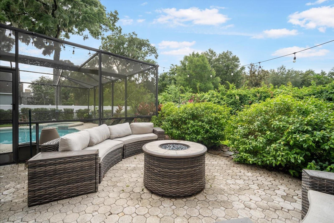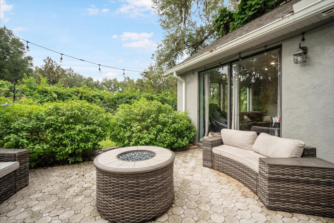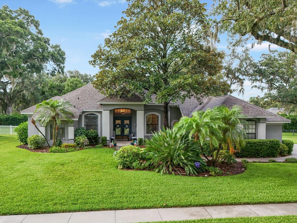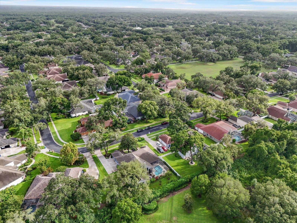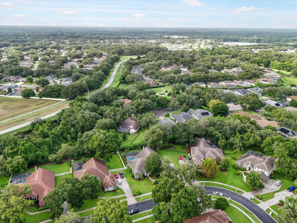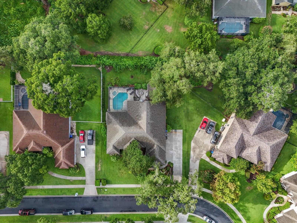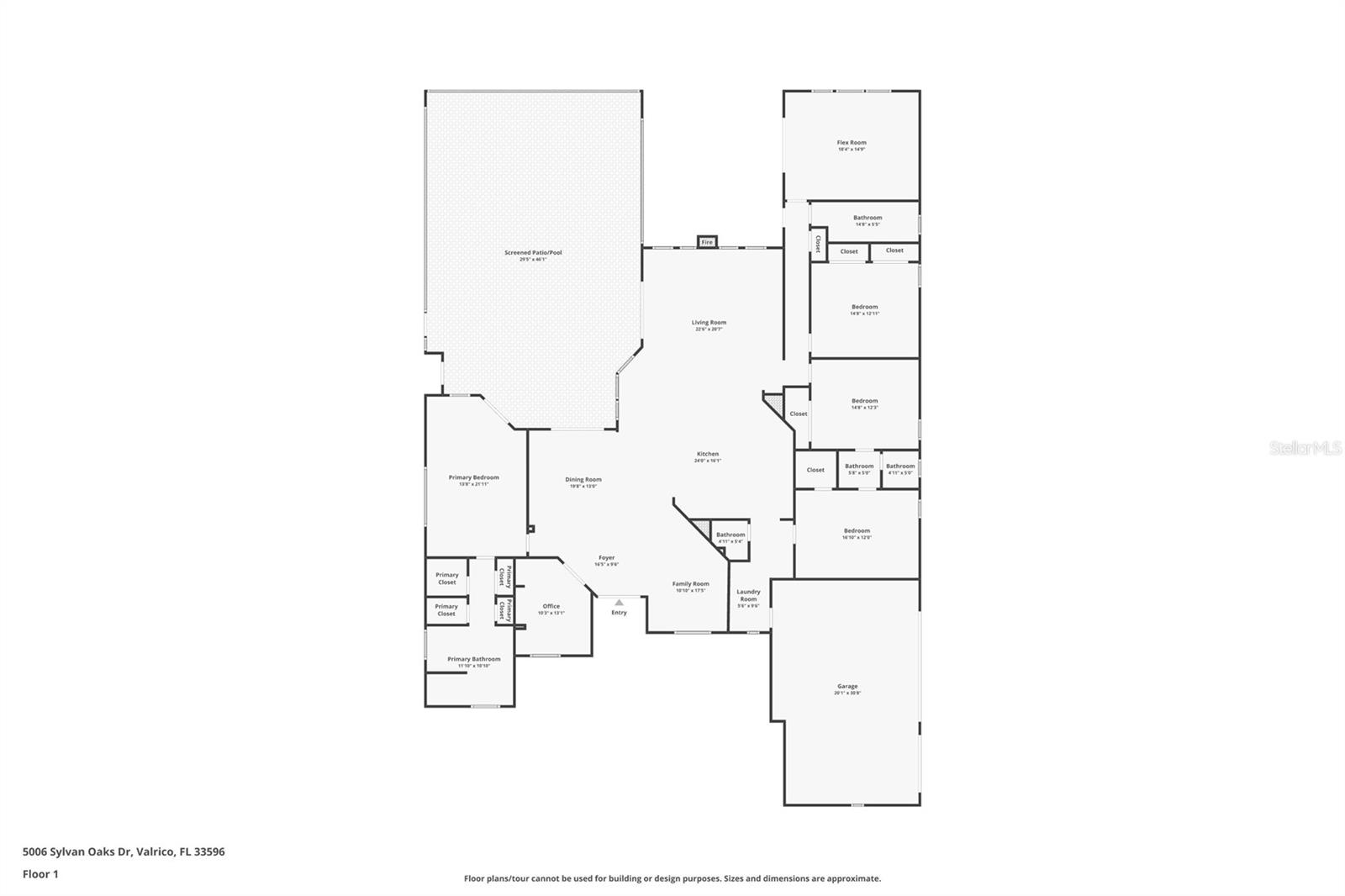5006 Sylvan Oaks Drive, VALRICO, FL 33596
Property Photos
Would you like to sell your home before you purchase this one?
Priced at Only: $800,000
For more Information Call:
Address: 5006 Sylvan Oaks Drive, VALRICO, FL 33596
Property Location and Similar Properties
- MLS#: T3535945 ( Residential )
- Street Address: 5006 Sylvan Oaks Drive
- Viewed: 24
- Price: $800,000
- Price sqft: $182
- Waterfront: No
- Year Built: 1998
- Bldg sqft: 4405
- Bedrooms: 4
- Total Baths: 4
- Full Baths: 3
- 1/2 Baths: 1
- Garage / Parking Spaces: 3
- Days On Market: 93
- Additional Information
- Geolocation: 27.8934 / -82.2125
- County: HILLSBOROUGH
- City: VALRICO
- Zipcode: 33596
- Subdivision: Canterbury Oaks
- Elementary School: Lithia Springs
- Middle School: Randall
- High School: Newsome
- Provided by: KELLER WILLIAMS SUBURBAN TAMPA
- Contact: Garth Jones PA
- 813-684-9500
- DMCA Notice
-
DescriptionWelcome to 5006 Sylvan Oaks Drive! This stunning 4 bedroom, 3.5 bathroom home offers the perfect blend of style, comfort, and modern convenience. Located in the sought after gated community of Canterbury Oaks, just feet off of Bloomingdale Avenue. Enter through the gates into one of the least known communities, with some of the highest appeal, a true definition of a pocket neighborhood. Built by Sunrise Homes, known for their quality craftsmanship, this property boasts a spacious 3,310 square feet, ideal for those who love to entertain. Step inside and be greeted by a beautifully renovated kitchen, featuring *an oversized island, intentionally higher to be more comfortable*a devoted ice maker*a wine fridge*pot filler*storage, and more storage*showpiece hood*artistic backsplash*and high quality cabinets with all the features you would expect. The updated mechanicals ensure peace of mind and efficient living. Unwind in your master suite, complete with a luxurious en suite bathroom. Three additional bedrooms provide ample space for family or guests. The home includes Enterprise grade wifi, extensive smart home features and upgrades, all to be left for the new owners. The current owner updated most of the mechanicals, installed the easy care luxury vinyl plank flooring, the water softener, renewed the pool systems, hid Everlight led lighting behind the drip edge(celebrate the seasons with any combination of color!), lined the back of the property with flowering bougainvillea, moved walls, improved the flow of the home, and even found the space to add a half bath! Enjoy the Florida lifestyle with easy access to your private patio, or soak in the heated pool, cook and share a meal under the covered lanai, or take a stroll through the beautiful community, watching the light play off the towering oaks in the golden hour of sunset. Florida Department of Education school scores were recently released, and all three schools currently assigned to this address are A Rated!! Don't miss this incredible opportunity to own a piece of paradise! Contact us today to schedule a showing. Seller offering concessions in the form of an interest rate buydown!
Payment Calculator
- Principal & Interest -
- Property Tax $
- Home Insurance $
- HOA Fees $
- Monthly -
Features
Building and Construction
- Builder Name: Sunrise
- Covered Spaces: 0.00
- Exterior Features: Irrigation System, Lighting, Other, Outdoor Shower, Rain Gutters, Sidewalk, Sliding Doors
- Fencing: Fenced
- Flooring: Ceramic Tile, Luxury Vinyl
- Living Area: 3310.00
- Roof: Shingle
Property Information
- Property Condition: Completed
Land Information
- Lot Features: In County, Landscaped
School Information
- High School: Newsome-HB
- Middle School: Randall-HB
- School Elementary: Lithia Springs-HB
Garage and Parking
- Garage Spaces: 3.00
- Open Parking Spaces: 0.00
- Parking Features: Driveway, Garage Door Opener, Garage Faces Side, Oversized
Eco-Communities
- Pool Features: Gunite, In Ground, Lighting, Other, Outside Bath Access, Pool Sweep, Screen Enclosure
- Water Source: Public
Utilities
- Carport Spaces: 0.00
- Cooling: Central Air
- Heating: Central, Propane, Zoned
- Pets Allowed: Yes
- Sewer: Public Sewer
- Utilities: Cable Connected, Electricity Connected, Other, Propane, Public, Sewer Connected, Sprinkler Meter, Street Lights
Finance and Tax Information
- Home Owners Association Fee: 250.00
- Insurance Expense: 0.00
- Net Operating Income: 0.00
- Other Expense: 0.00
- Tax Year: 2023
Other Features
- Appliances: Built-In Oven, Cooktop, Dishwasher, Disposal, Ice Maker, Microwave, Refrigerator, Water Softener, Wine Refrigerator
- Association Name: Joanna Likar/Enprovera Property Advisors
- Association Phone: 813-906-5255
- Country: US
- Interior Features: Built-in Features, Cathedral Ceiling(s), Ceiling Fans(s), Crown Molding, Eat-in Kitchen, High Ceilings, Open Floorplan, Other, Primary Bedroom Main Floor, Solid Surface Counters, Split Bedroom, Stone Counters, Tray Ceiling(s), Vaulted Ceiling(s), Walk-In Closet(s), Window Treatments
- Legal Description: CANTERBURY OAKS LOT 10 BLOCK 1
- Levels: One
- Area Major: 33596 - Valrico
- Occupant Type: Tenant
- Parcel Number: U-09-30-21-36Y-000001-00010.0
- Style: Contemporary
- View: Pool
- Views: 24
- Zoning Code: PD
Similar Properties
Nearby Subdivisions
A Rep Of A Por Of Blk A Twin L
Acreage & Unrec
Avalon Terrace
Bloomingdale
Bloomingdale Sec A
Bloomingdale Sec A Un I
Bloomingdale Sec A Unit 2
Bloomingdale Sec Aa Gg Uni
Bloomingdale Sec B
Bloomingdale Sec Bb Ph
Bloomingdale Sec Cc Ph
Bloomingdale Sec Dd Ph
Bloomingdale Sec Dd Ph 3 A
Bloomingdale Sec Ee Ph
Bloomingdale Sec F F
Bloomingdale Sec F-f
Bloomingdale Sec Ff
Bloomingdale Sec J J
Bloomingdale Sec M
Bloomingdale Sec N 1
Bloomingdale Sec O
Bloomingdale Sec P Q
Bloomingdale Sec R
Bloomingdale Sec R Unit 2
Bloomingdale Sec U V Ph
Bloomingdale Section Cc Ph 3
Bloomingdale Section Dd Phase
Bloomingdale Section R
Buckhorn
Buckhorn Fifth Add
Buckhorn First Add
Buckhorn First Add Unit 2
Buckhorn Golf Club Estates Pha
Buckhorn Groves
Buckhorn Preserve
Buckhorn Preserve Ph 1
Buckhorn Preserve Ph 2
Buckhorn Preserve Ph 3
Buckhorn Preserve Ph 4
Buckhorn Second Add
Buckhorn Second Add Unit
Buckhorn Third Add
Canterbury Oaks
Durant Woods
Eastmonte
Fairway Ridge Add
Harvest Field
High Oaks Manor
Highland Manor
Legacy Ridge
Lithia Ridge Ph 01
Lithia Ridge Ph I
Lithia Ridge Ph Ii
Northwood Estates
Oakdale Riverview Estates Un 2
Oakdale Riverview Estates Un 4
Oakwood Knoll
Ranch Road Groves
Ranch Road Groves Unit 1b 2a
River Crossing Estates Ph 1
River Crossing Estates Ph 4
River Hills Country Club
River Hills Country Club Parce
River Hills Country Club Ph
Riverhills Areafairway One
Rolling Acres
Shetland Ridge
Twin Lakes Prcls A1 B1 C
Unplatted
Van Sant Sub
Vivir
Wildwood Hollow

- Barbara Kleffel, REALTOR ®
- Southern Realty Ent. Inc.
- Office: 407.869.0033
- Mobile: 407.808.7117
- barb.sellsorlando@yahoo.com



