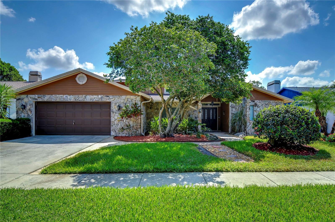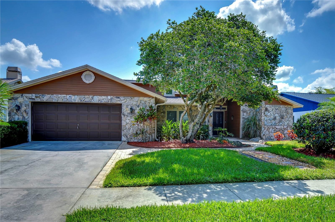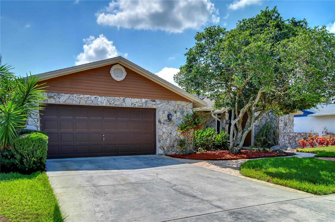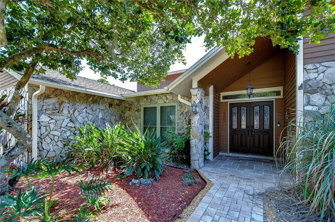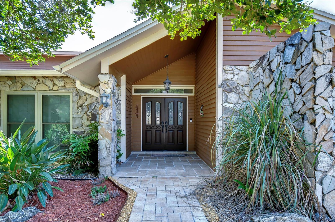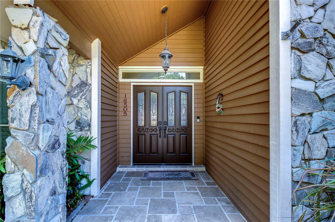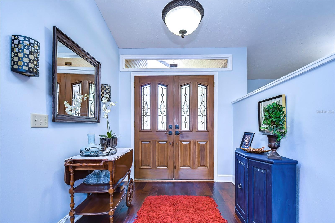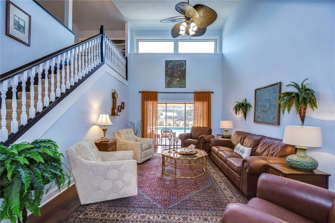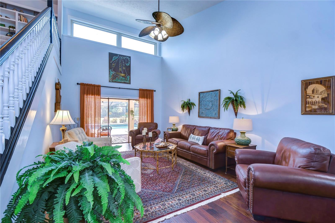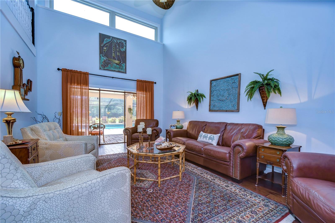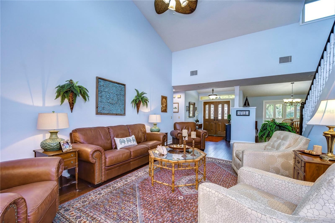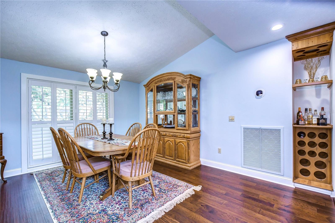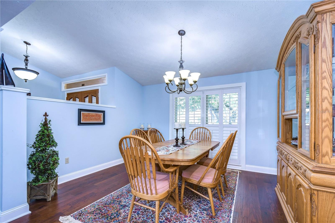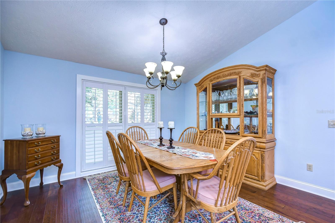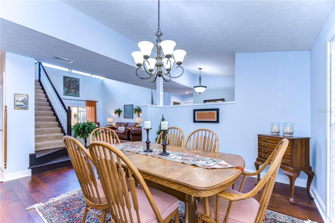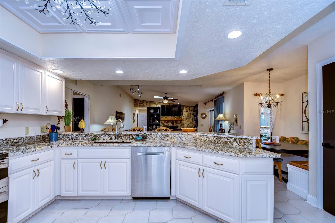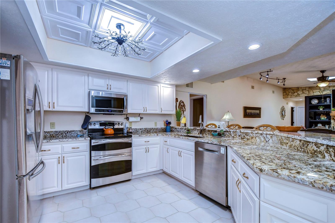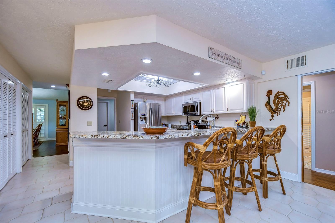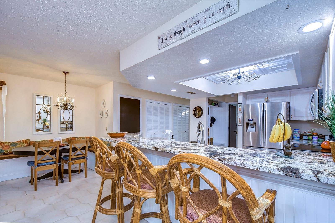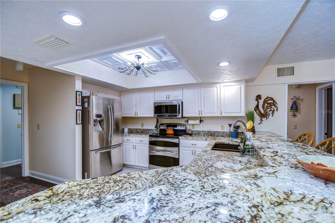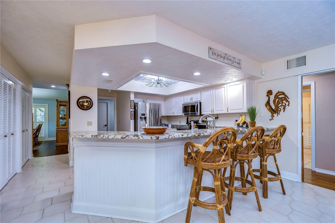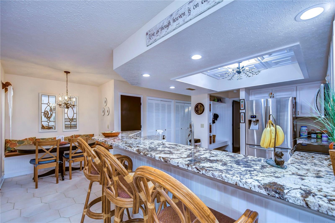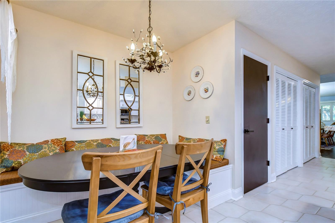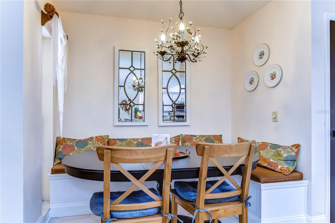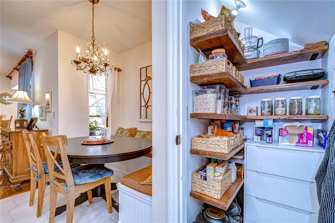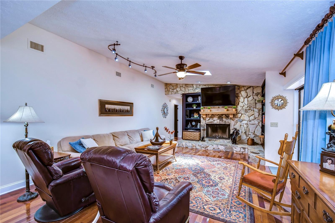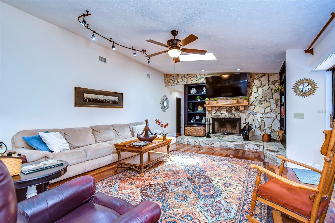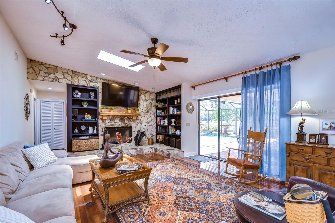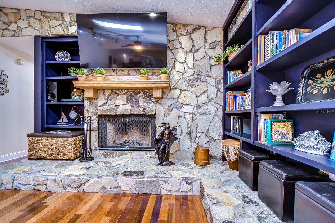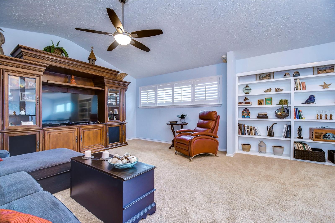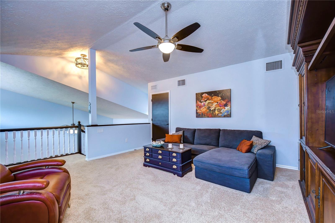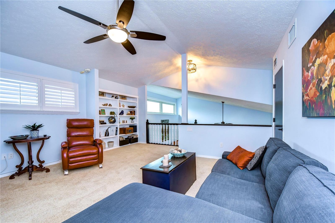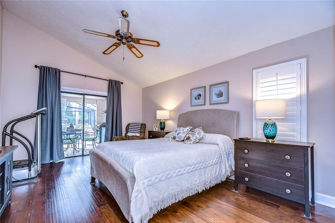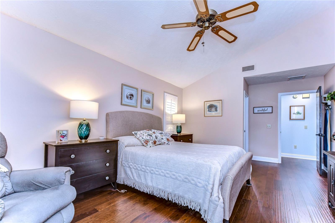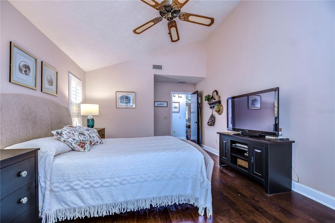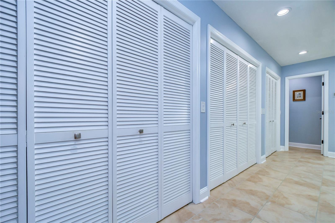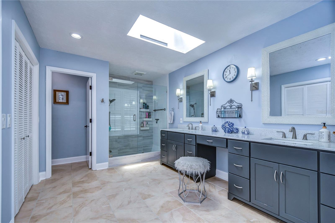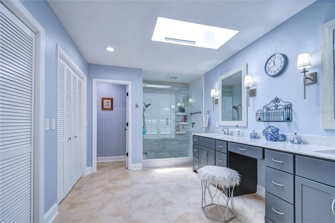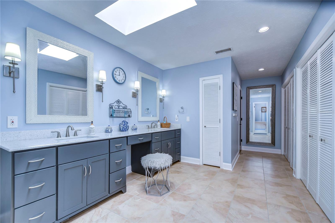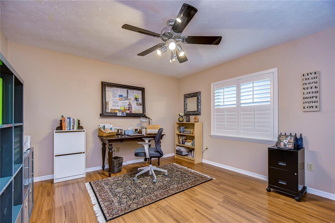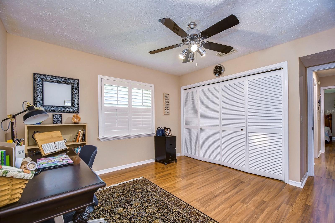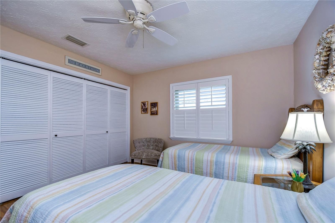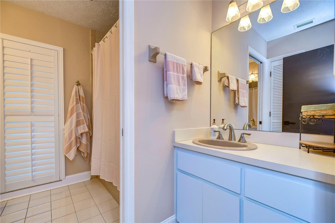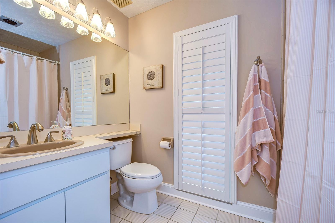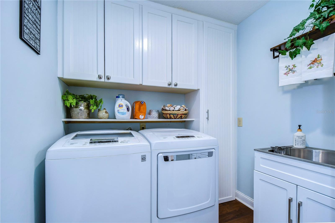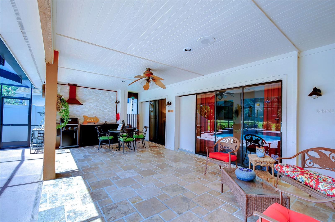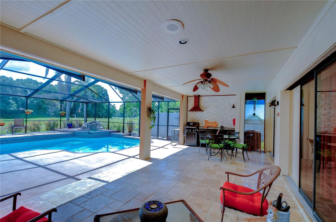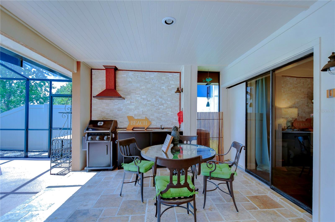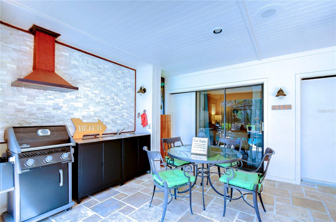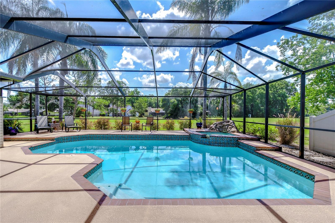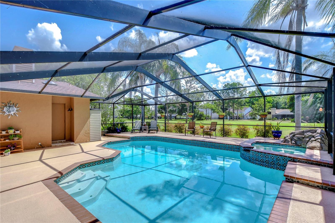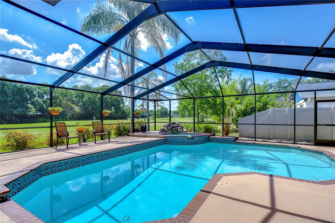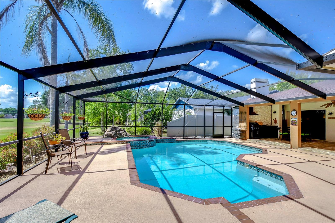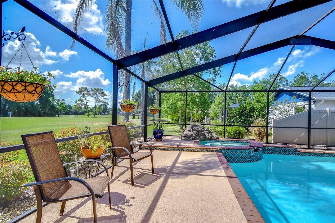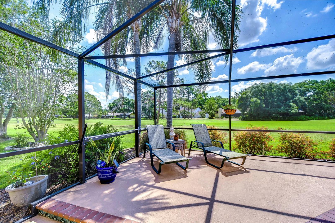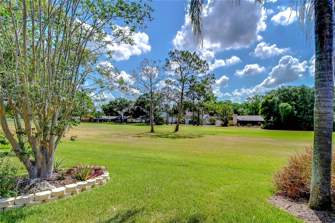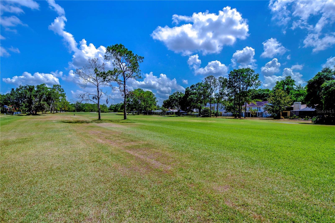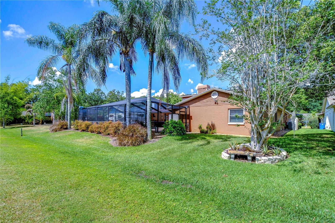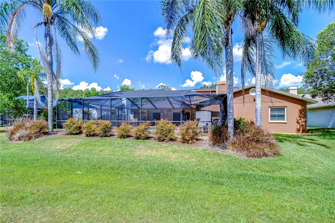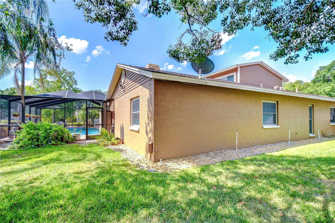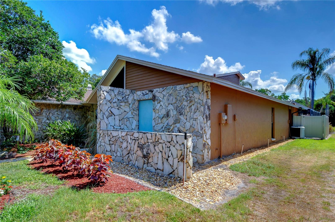16505 Course Drive, TAMPA, FL 33624
Property Photos
Would you like to sell your home before you purchase this one?
Priced at Only: $700,000
For more Information Call:
Address: 16505 Course Drive, TAMPA, FL 33624
Property Location and Similar Properties
- MLS#: T3532060 ( Residential )
- Street Address: 16505 Course Drive
- Viewed: 5
- Price: $700,000
- Price sqft: $163
- Waterfront: No
- Year Built: 1985
- Bldg sqft: 4306
- Bedrooms: 4
- Total Baths: 3
- Full Baths: 3
- Garage / Parking Spaces: 2
- Days On Market: 106
- Additional Information
- Geolocation: 28.109 / -82.523
- County: HILLSBOROUGH
- City: TAMPA
- Zipcode: 33624
- Subdivision: Northdale Sec I
- Elementary School: Claywell HB
- Middle School: Hill HB
- High School: Gaither HB
- Provided by: KELLER WILLIAMS TAMPA PROP.
- Contact: Susan Smither
- 813-264-7754
- DMCA Notice
-
DescriptionAs soon as you step through the front door of this custom built home you will be amazed. Your living room has cathedral ceilings, gorgeous engineered hardwood flooring and a wonderful view through your triple pocket sliders. The view includes your huge covered lanai, a sparkling pool with waterfall and an expansive view of the Northdale Golf Courses 4th tee. Continuing to the left you will see your formal dining room and a built in wine rack before entering the kitchen. Your kitchen area includes stainless steel appliances, granite countertops, a double granite composite sink, a breakfast bar and eat in space as well as fantastic storage! The kitchen storage includes ample cabinetry, a charming walk in pantry, two long narrow wall pantries as well as storage under the eat in area's banquette seating. The kitchen is open to a large family room with a wood burning fireplace, built in bookshelves and triple sliders to the lanai. The hall from the kitchen to the laundry room and garage has a convenient drop zone with 3 cubbies, a bench, hooks and a shelf that is great for stashing your cookbooks. Your primary suite includes double sliders to the lanai with a beautiful view of the pool and golf course as well as an oversized primary bath. Your primary bath has double sinks, a private water closet, an oversized shower tub combo, three generous closets with built ins and a linen closet. A three way bedroom split plan provides plenty of privacy. Two bedrooms and a bath are down one hall. This bath has a pocket door that separates the two sink areas and allows for multiple users. The fourth bedroom is just across from the pool bath. The pool bath has a granite countertop, linen closet, a standup shower and outside entrance from the pool. All three secondary bedrooms are large, have nice sized closets and two have built in shelving. Your large loft area makes a great home office or game room and has a 16 x 5 storage closet that is perfect for storing your seasonal decorations and other items. Additional features include plantation shutters, built in cabinets and a utility sink in the laundry room, three large sets of built in cabinets in the garage, an outdoor kitchen and a variable speed pool pump. New roof installed in 2018. A great central location with entertainment, shopping, medical facilities, and major highway access nearby. All these fabulous features make this home a must see!
Payment Calculator
- Principal & Interest -
- Property Tax $
- Home Insurance $
- HOA Fees $
- Monthly -
Features
Building and Construction
- Covered Spaces: 0.00
- Exterior Features: Irrigation System, Outdoor Kitchen, Rain Gutters, Sliding Doors
- Flooring: Carpet, Hardwood, Laminate, Tile
- Living Area: 3176.00
- Roof: Shingle
Land Information
- Lot Features: On Golf Course
School Information
- High School: Gaither-HB
- Middle School: Hill-HB
- School Elementary: Claywell-HB
Garage and Parking
- Garage Spaces: 2.00
- Open Parking Spaces: 0.00
Eco-Communities
- Pool Features: In Ground
- Water Source: None
Utilities
- Carport Spaces: 0.00
- Cooling: Central Air
- Heating: Central
- Pets Allowed: Yes
- Sewer: Public Sewer
- Utilities: BB/HS Internet Available, Cable Available, Public
Finance and Tax Information
- Home Owners Association Fee: 50.00
- Insurance Expense: 0.00
- Net Operating Income: 0.00
- Other Expense: 0.00
- Tax Year: 2023
Other Features
- Appliances: Dishwasher, Disposal, Electric Water Heater, Microwave, Range, Refrigerator
- Association Name: Destiny Bingman - optional Civic Association
- Association Phone: 813-358-8132
- Country: US
- Interior Features: Cathedral Ceiling(s), Ceiling Fans(s), Eat-in Kitchen, Kitchen/Family Room Combo, Skylight(s), Split Bedroom, Stone Counters
- Legal Description: NORTHDALE SECTION I LOT 3 BLOCK 3
- Levels: Two
- Area Major: 33624 - Tampa / Northdale
- Occupant Type: Owner
- Parcel Number: U-29-27-18-0PF-000003-00003.0
- View: Golf Course
- Zoning Code: PD
Nearby Subdivisions
Andover Ph 2 Ph 3
Bellefield Village Amd
Brookgreen Village Ii Sub
Carrollwood Crossing
Carrollwood Landings
Carrollwood Lndgs Ph 2
Carrollwood Spgs
Carrollwood Spgs Unit 3
Carrollwood Village Ph Two
Chadbourne Village
Country Club Village At Carrol
Country Place
Country Place Unit 3 B
Country Place West
Country Place West Unit V
Country Run
Culbreath Oaks
Cypress Trace
Grove Point Village
Grove Point Village Unit I
Hampton Park
Hilltop Acres
Lowell Village
North End Terrace
Northdale Golf Clb Sec D Un 2
Northdale Golf Club
Northdale Sec A
Northdale Sec B
Northdale Sec E
Northdale Sec E Unit 5
Northdale Sec I
Northdale Sec J
Northdale Sec K
Northdale Sec M
Northdale Sec R
Northdale Section B
Northdale Section B Unit No 4
Not On List
Rosemount Village
Rosemount Village Unit Iii
Shadberry Village
St Andrews Square Ph Ii
Stonehedge
Unplatted
Village Wood
Village Xiv Of Carrollwood Vil
Village Xviii
Village Xx
Wingate Village
Wingate Village Unit I
Woodacre Estates Of Northdale
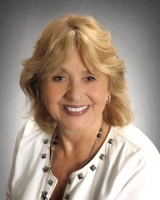
- Barbara Kleffel, REALTOR ®
- Southern Realty Ent. Inc.
- Office: 407.869.0033
- Mobile: 407.808.7117
- barb.sellsorlando@yahoo.com


