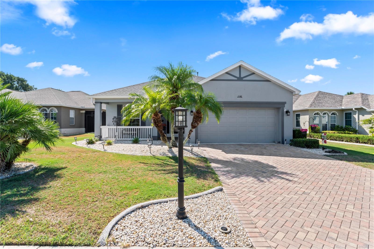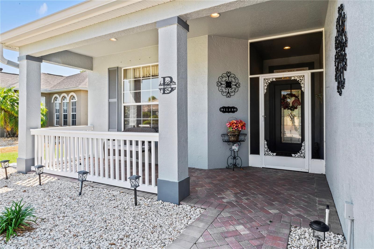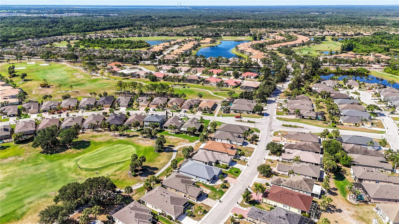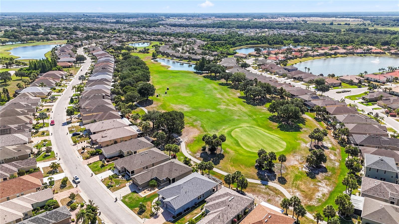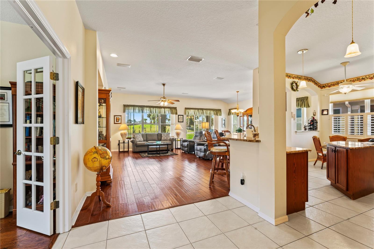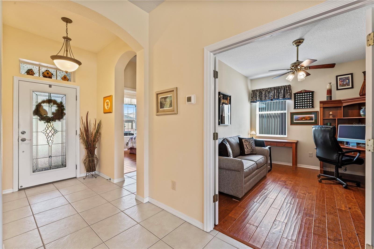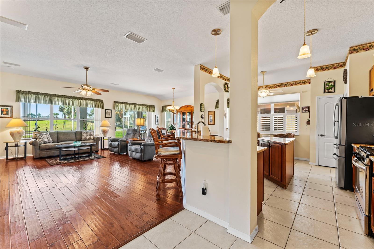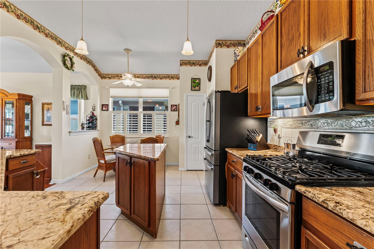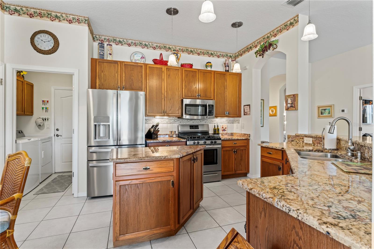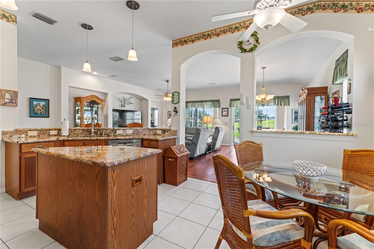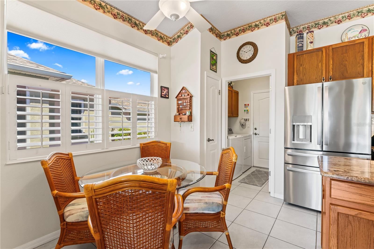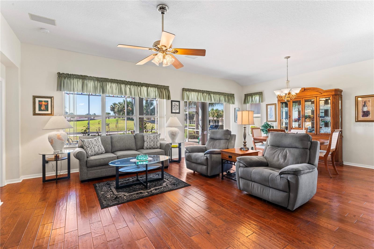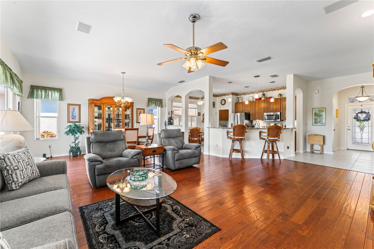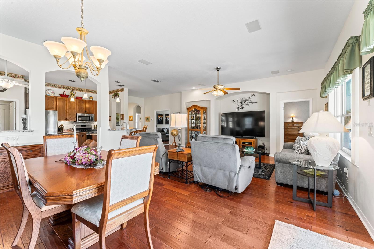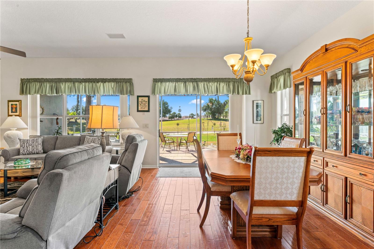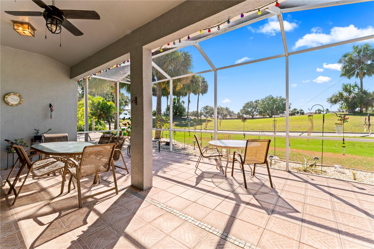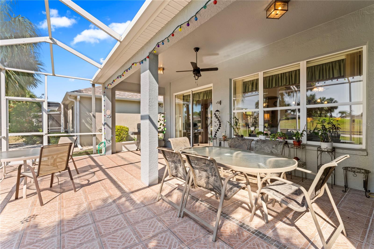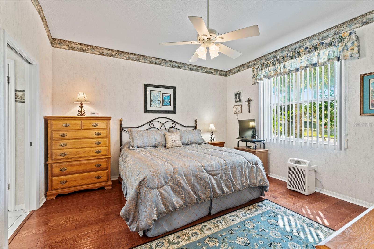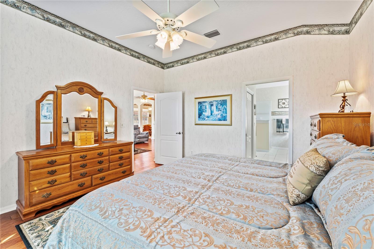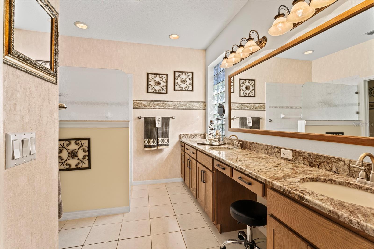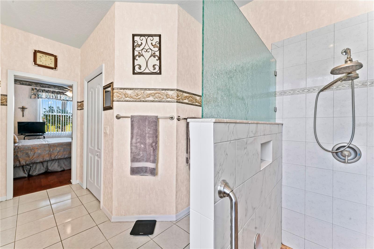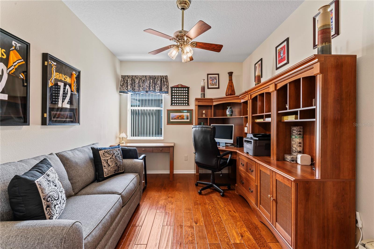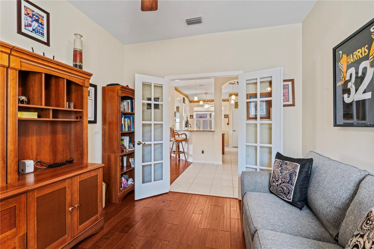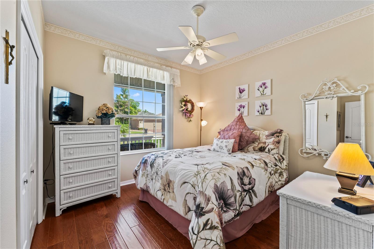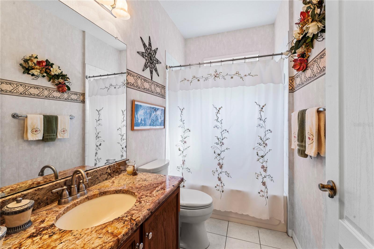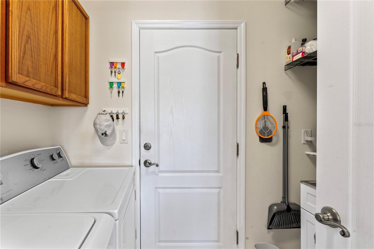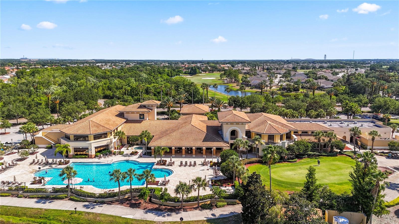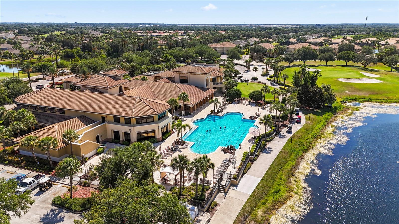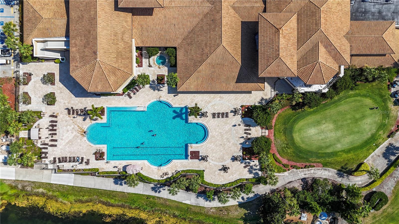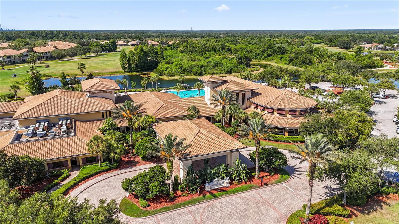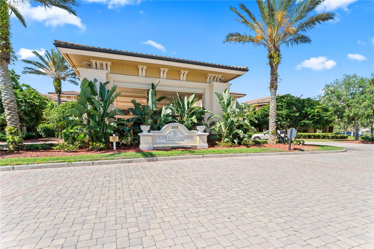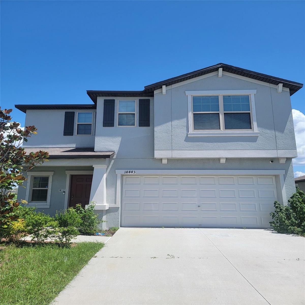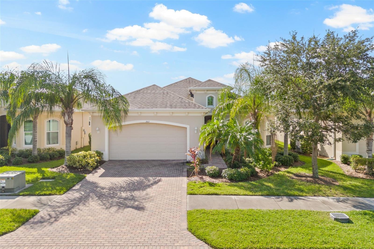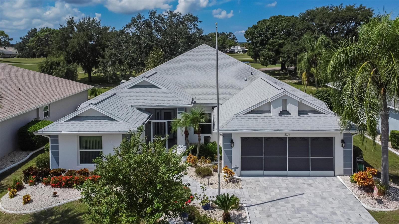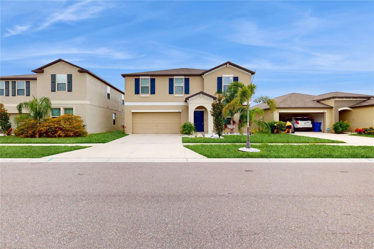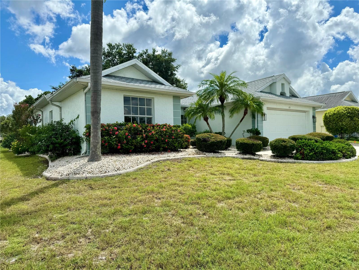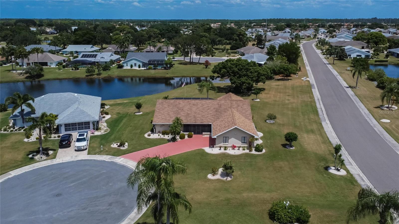1148 Emerald Dunes Drive, SUN CITY CENTER, FL 33573
Property Photos
Would you like to sell your home before you purchase this one?
Priced at Only: $389,900
For more Information Call:
Address: 1148 Emerald Dunes Drive, SUN CITY CENTER, FL 33573
Property Location and Similar Properties
Adult Community
- MLS#: T3532044 ( Residential )
- Street Address: 1148 Emerald Dunes Drive
- Viewed: 1
- Price: $389,900
- Price sqft: $148
- Waterfront: No
- Year Built: 2003
- Bldg sqft: 2641
- Bedrooms: 3
- Total Baths: 2
- Full Baths: 2
- Garage / Parking Spaces: 2
- Days On Market: 108
- Additional Information
- Geolocation: 27.6963 / -82.348
- County: HILLSBOROUGH
- City: SUN CITY CENTER
- Zipcode: 33573
- Subdivision: Sun City Center
- Provided by: COMPASS FLORIDA, LLC
- Contact: Melanie Atkinson
- 813-355-0744
- DMCA Notice
-
DescriptionGorgeous Golf Course Home in the Award Winning, Active Adult Community of Sun City Center! Year round living awaits in this impressive 1750 SqFt home that has been meticulously maintained & upgraded by the original owners. NEW AC 2024! NEW ROOF 2020! Charming curb appeal welcomes you with a brick paver driveway, front porch, inviting exterior color palate, screened entry patio & Florida Friendly landscaping. This desirable Saone Floorplan is the perfect Great Room design featuring an open concept main living space, 2 private bedrooms, a den (or 3rd bedroom), 2 full baths, plus an oversized 2 car garage. The heart of this home is the kitchen which has been meaningfully upgraded to include granite countertops, 42" wood cabinets, island, breakfast nook, closet pantry, NEW Natural Gas Stove (2023), NEW GE Refrigerator (2023), NEW Moen faucet, under cabinet & pendant lighting, and a decorative backsplash. Warm, Hand Scraped Engineered Wood Floors run through the Great Room, Bedrooms & Den. No carpet in this home! With plenty of space for a Formal Dining Room & a spacious Family Room, the Great Room has 10' Ceilings, sliding doors to the patio & tons of windows to bring in the natural light. The fabulous Owner's Suite features a walk in closet & a renovated bathroom complete with an extended double sink vanity giving you tons of storage and countertop space, granite countertops, framed mirror, decorative light fixtures & a walk in shower with shampoo niche, grab bars for safety, and a foot rest. The 2nd bedroom is at the front of the home, allowing for maximum privacy and the 2nd full bath includes a shower/tub combo, granite countertop & under mount sink. The Den/3rd bedroom has double French doors and includes the corner desk & hutch. Florida dreams do come true with this oversized, screened patio with natural gas hookup for your grill! It's the perfect spot to enjoy the golf course view, outdoor dining and the sunshine! Best of all? You are right down the street from Club Renaissance, the premier social/golf club of Sun City Center! Featuring a stunning Mediterranean Clubhouse, 18 Hole Golf Course, Community Pool, hot tub, state of the art fitness center with extensive equipment, indoor walking track, & fitness room for group classes, Spa, Proshop, casual restaurant & bar, plus a formal dining area for special events! Sun City Center is an amazing 55+ community situated between Tampa & Sarasota. Designed to keep its residents as busy as they want to be. Take your golf cart to enjoy the numerous social clubs, tennis, pickleball, golf courses, pools, and community events to keep your calendar full! Easy access to hospitals, professional services, beaches, restaurants, shopping, Tampa International Airport, Downtown Tampa & Sarasota!
Payment Calculator
- Principal & Interest -
- Property Tax $
- Home Insurance $
- HOA Fees $
- Monthly -
Features
Building and Construction
- Covered Spaces: 0.00
- Exterior Features: Irrigation System, Sliding Doors
- Flooring: Ceramic Tile, Hardwood
- Living Area: 1750.00
- Roof: Shingle
Land Information
- Lot Features: On Golf Course, Sidewalk
Garage and Parking
- Garage Spaces: 2.00
- Open Parking Spaces: 0.00
Eco-Communities
- Water Source: Public
Utilities
- Carport Spaces: 0.00
- Cooling: Central Air
- Heating: Central, Gas
- Pets Allowed: No
- Sewer: Public Sewer
- Utilities: BB/HS Internet Available, Electricity Connected, Natural Gas Available, Water Connected
Amenities
- Association Amenities: Basketball Court, Clubhouse, Fitness Center, Golf Course, Park, Pickleball Court(s)
Finance and Tax Information
- Home Owners Association Fee Includes: Pool, Maintenance Grounds, Management, Recreational Facilities
- Home Owners Association Fee: 283.00
- Insurance Expense: 0.00
- Net Operating Income: 0.00
- Other Expense: 0.00
- Tax Year: 2023
Other Features
- Appliances: Dishwasher, Dryer, Gas Water Heater, Microwave, Range, Refrigerator, Washer, Water Softener
- Association Name: Merit Association Managment
- Association Phone: 813-381-5435
- Country: US
- Furnished: Unfurnished
- Interior Features: Ceiling Fans(s), Eat-in Kitchen, High Ceilings, Open Floorplan, Primary Bedroom Main Floor, Solid Wood Cabinets, Stone Counters, Walk-In Closet(s), Window Treatments
- Legal Description: SUN CITY CENTER UNIT 263 LOT 46
- Levels: One
- Area Major: 33573 - Sun City Center / Ruskin
- Occupant Type: Owner
- Parcel Number: U-18-32-20-5WJ-000000-00046.0
- Style: Florida
- View: Golf Course
- Zoning Code: PD-MU
Similar Properties
Nearby Subdivisions
1xl Del Webbs Sun City Florid
41 And An Undiv 160 Int In Com
Belmont North Ph 2a
Belmont North Ph 2b
Belmont North Ph 2c
Belmont North Phase 2c
Belmont South Ph 2d Paseo Al
Belmont South Ph 2e
Belmont South Ph 2f
Caloosa Country Club Estates U
Club Manor
Cypress Creek
Cypress Creek Ph 5b1
Cypress Creek Ph 5c1
Cypress Creek Ph 5c2
Cypress Creek Ph 5c3
Cypress Crk Prcl J Ph 3 4
Cypress Mill Ph 1b
Cypress Mill Ph 1c1
Cypress Mill Ph 2
Cypress Mill Ph 3
Cypress Mill Phase 1b
Cypressview Ph 1
Cypressview Ph 1 Unit 1
Del Webb's Sun City Florida Un
Del Webbs Sun City Florida
Del Webbs Sun City Florida Un
Del Webbs Sun City Florida Uni
Fairway Pointe
Greenbriar Sub
Greenbriar Sub Ph 1
Greenbriar Sub Ph 2
Inverness Condo
La Paloma Village
Montero Village
Sun City Center
Sun City Center Assoc. Caloosa
Sun City Center Assoc.& Caloos
Sun City Center Siena
Sun City Center Siena 2b
Sun City Center Un 270
Sun City Center Unit 150 Ph
Sun City Center Unit 161
Sun City Center Unit 162 Ph
Sun City Center Unit 169
Sun City Center Unit 185
Sun City Center Unit 260
Sun City Center Unit 264 Ph
Sun City Center Unit 269
Sun City Center Unit 270
Sun City Center Unit 274 & 2
Sun City Center Unit 44 A
Sun City Center Unit 44 B
Sun City Center Unit 45
Sun City Center Unit 47
Sun City Center Unit 49
Sun City Center Unit 52
Sun City North Area
Sun Lakes Sub
The Preserve At La Paloma
Unplatted
Westwood Greens A Condo
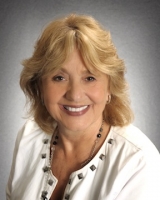
- Barbara Kleffel, REALTOR ®
- Southern Realty Ent. Inc.
- Office: 407.869.0033
- Mobile: 407.808.7117
- barb.sellsorlando@yahoo.com


