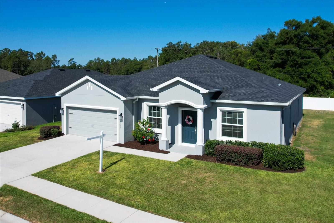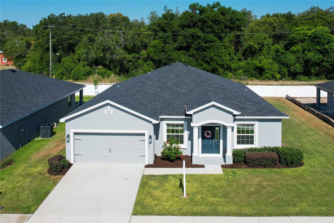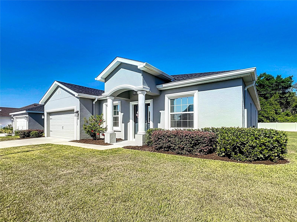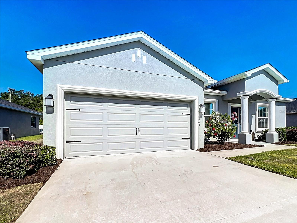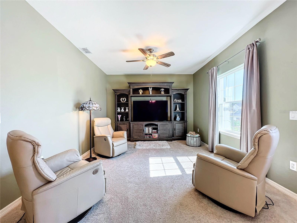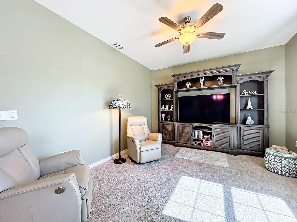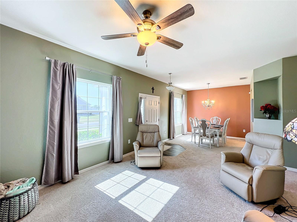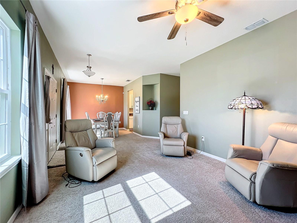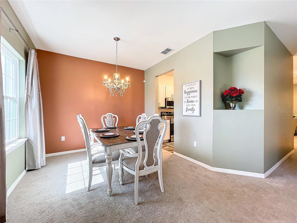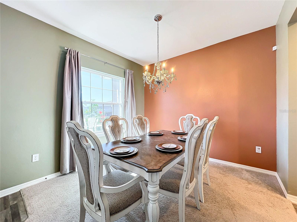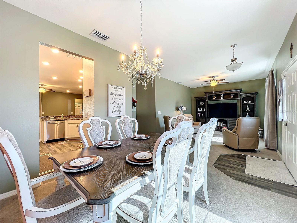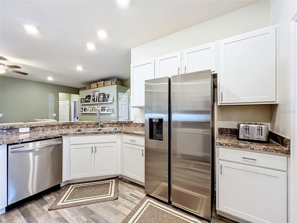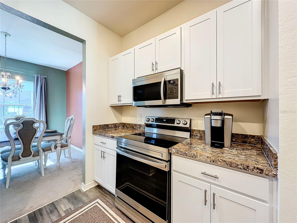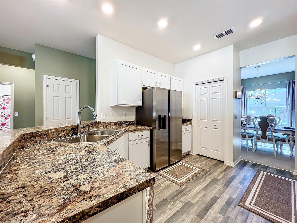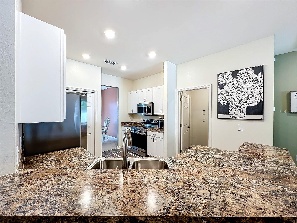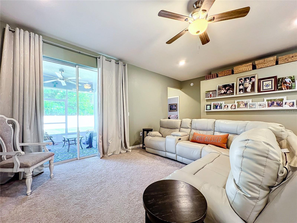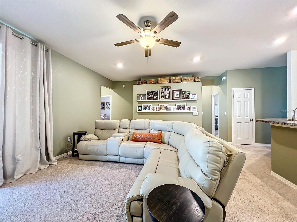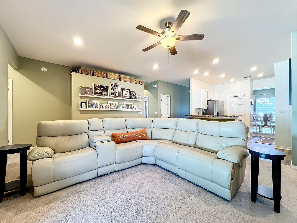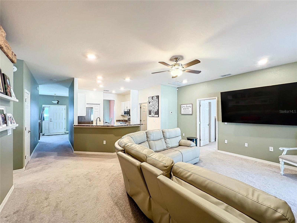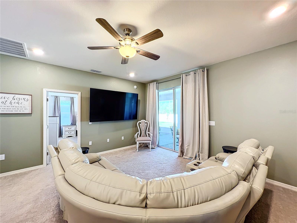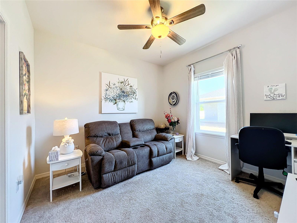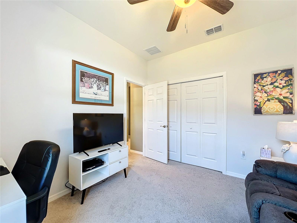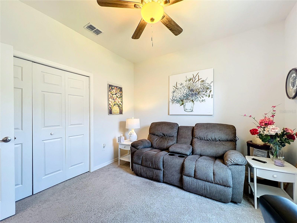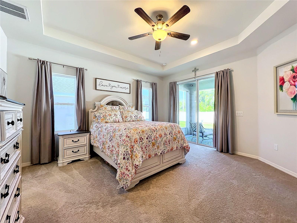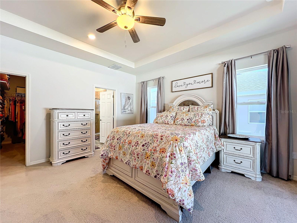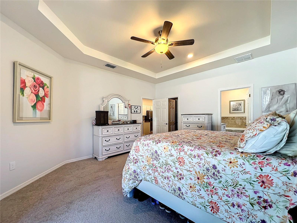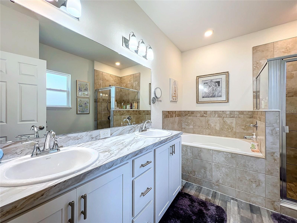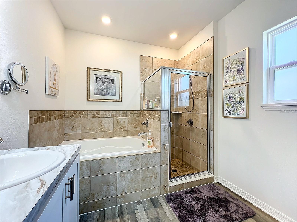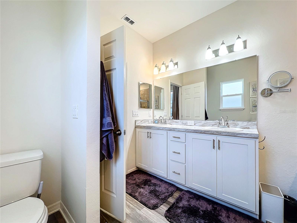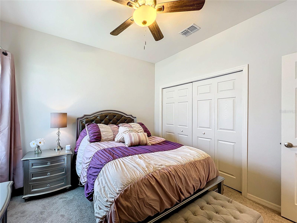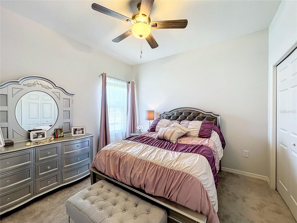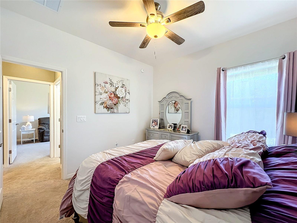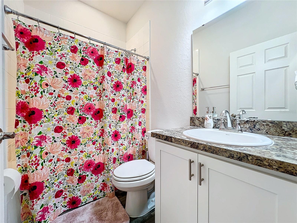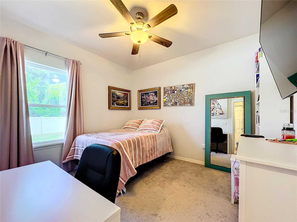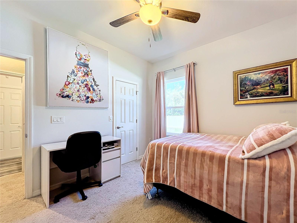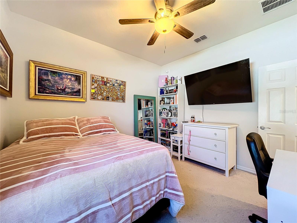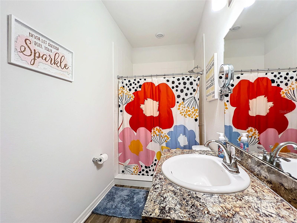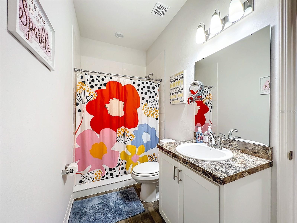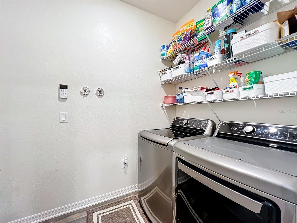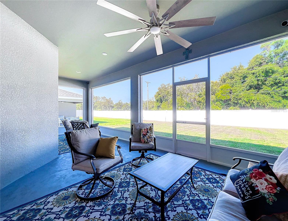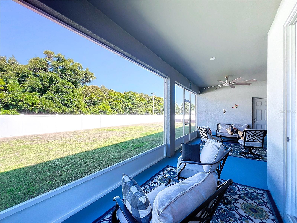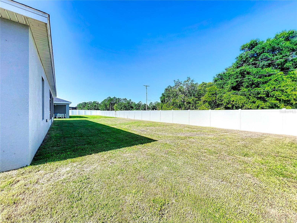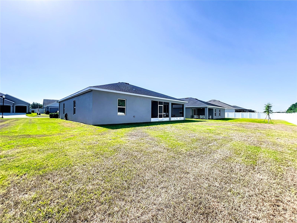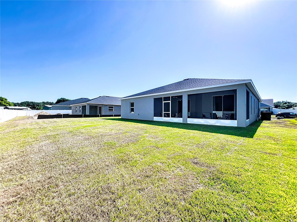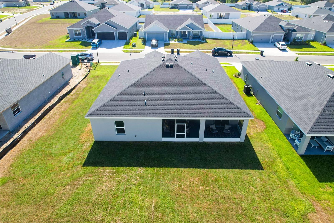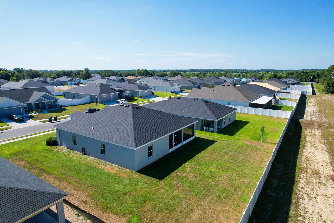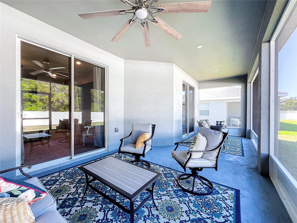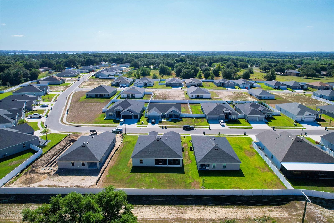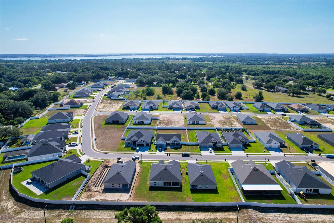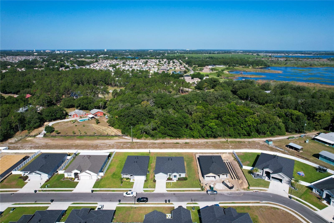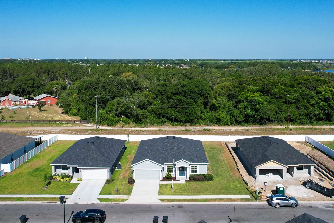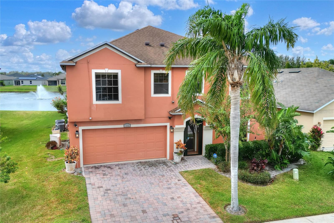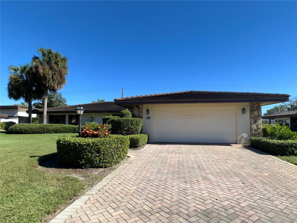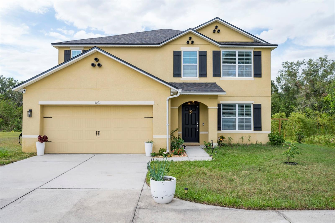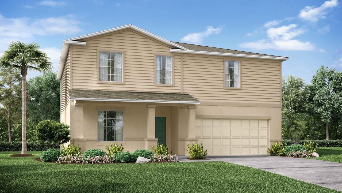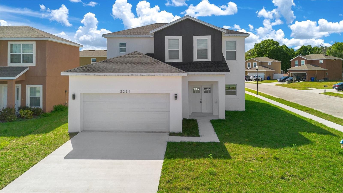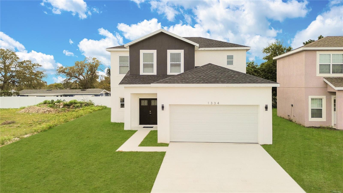1069 Sandpiper Loop, WINTER HAVEN, FL 33881
Property Photos
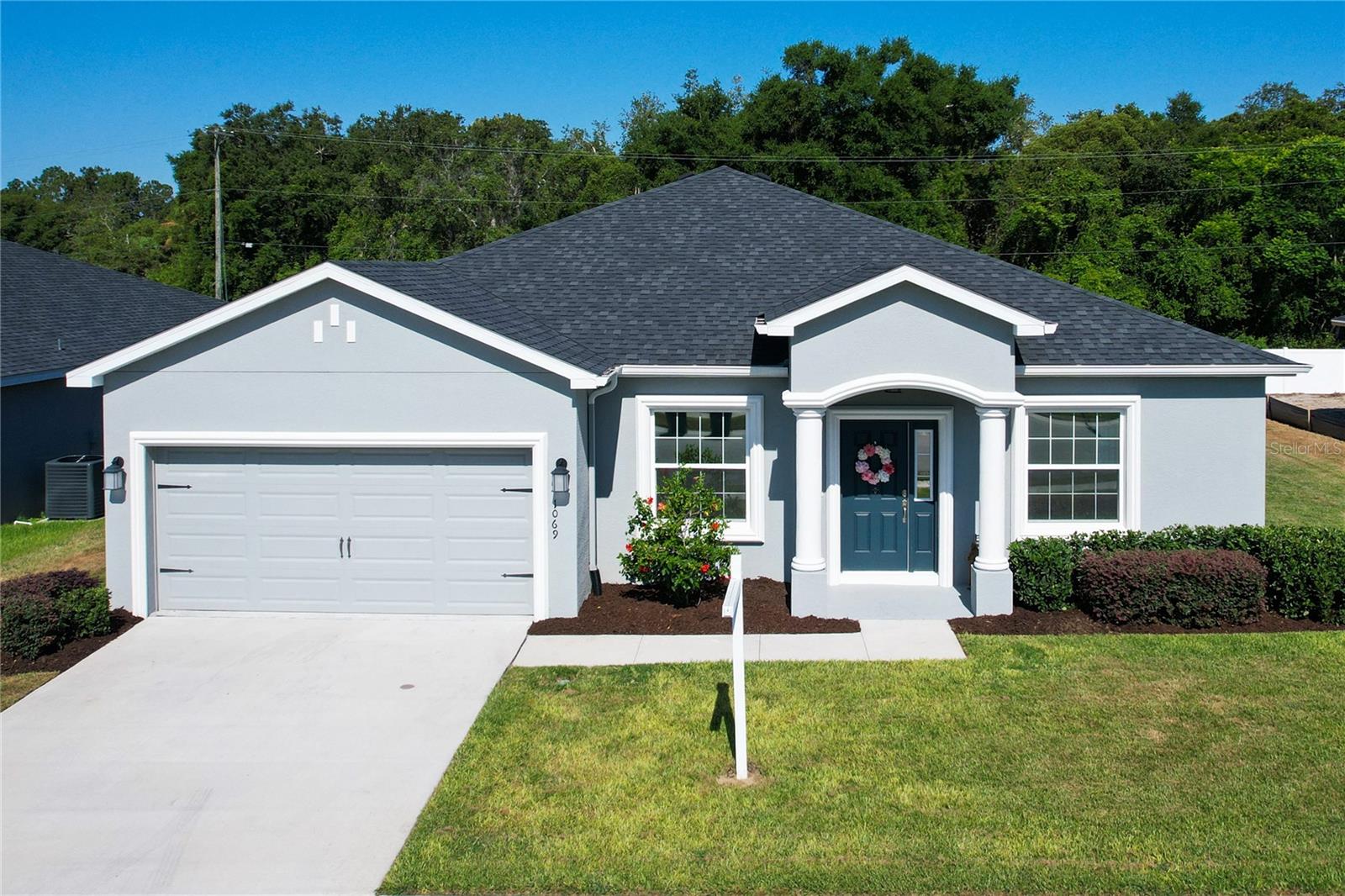
Would you like to sell your home before you purchase this one?
Priced at Only: $379,999
For more Information Call:
Address: 1069 Sandpiper Loop, WINTER HAVEN, FL 33881
Property Location and Similar Properties
- MLS#: T3532003 ( Residential )
- Street Address: 1069 Sandpiper Loop
- Viewed: 1
- Price: $379,999
- Price sqft: $139
- Waterfront: No
- Year Built: 2022
- Bldg sqft: 2736
- Bedrooms: 4
- Total Baths: 3
- Full Baths: 3
- Garage / Parking Spaces: 2
- Days On Market: 197
- Additional Information
- Geolocation: 28.044 / -81.6895
- County: POLK
- City: WINTER HAVEN
- Zipcode: 33881
- Subdivision: Chestnut Crk
- Elementary School: Elbert Elem
- Middle School: Denison Middle
- High School: Winter Haven Senior
- Provided by: REAL BROKER, LLC
- Contact: Tony Saccaro
- 407-279-0038

- DMCA Notice
-
DescriptionSeller motivated move in ready! Updated 25 year life proof wood vinal flooring and stain proof carpeting in the bedrooms. Step into your dream home with the exclusive shenandoah ii model, a luxurious oasis that is no longer availablethis is your chance! With 2,034 square feet of elegantly designed single story living space, this stunning home invites you to experience comfort and style like never before. Welcome to a delightful haven featuring 4 spacious bedrooms and 3 modern baths, all anchored by a bright, open living area perfect for gatherings and making lasting memories. Unleash your culinary creativity in the gorgeous kitchen, complete with pristine shaker style cabinets and top of the line samsung stainless steel appliances. Enjoy the convenience of a generous pantry, a chic breakfast bar, and a versatile dining room that serves as the heart of your home. Every inch of this residence radiates elegance, from the luxury wood vinyl plank flooring throughout the living areas and baths to the soft, plush stain resistant carpeting in the bedrooms, ensuring both beauty and comfort. Retreat to your spacious owners suite, where a stylish tray ceiling creates an atmosphere of tranquility. The large walk in wardrobe and a luxurious bathroom featuring dual sinks and a beautifully tiled shower with a glass enclosure provide the perfect escape. Step outside to enjoy outdoor living at its finest on your charming columned front porch or the expansive covered lanai, which offers direct access to a third bathrooma convenient feature for guests! The large backyard is just waiting for you to design your dream pool. Completing this exceptional home is a 2 car garage, energy efficient insulation, and architectural shingles, merging luxury with practicality. Dont miss your opportunity to embrace a lifestyle of comfort and elegance. Welcome home!
Payment Calculator
- Principal & Interest -
- Property Tax $
- Home Insurance $
- HOA Fees $
- Monthly -
Features
Building and Construction
- Covered Spaces: 0.00
- Exterior Features: Irrigation System
- Flooring: Carpet, Vinyl
- Living Area: 2034.00
- Roof: Shingle
School Information
- High School: Winter Haven Senior
- Middle School: Denison Middle
- School Elementary: Elbert Elem
Garage and Parking
- Garage Spaces: 2.00
- Open Parking Spaces: 0.00
Eco-Communities
- Water Source: Public
Utilities
- Carport Spaces: 0.00
- Cooling: Central Air
- Heating: Central
- Pets Allowed: Cats OK, Dogs OK
- Sewer: Septic Tank
- Utilities: Cable Available
Finance and Tax Information
- Home Owners Association Fee: 750.00
- Insurance Expense: 0.00
- Net Operating Income: 0.00
- Other Expense: 0.00
- Tax Year: 2023
Other Features
- Appliances: Dishwasher, Disposal, Electric Water Heater, Microwave, Range, Refrigerator
- Association Name: Denise Ambercrombie
- Country: US
- Interior Features: Ceiling Fans(s), In Wall Pest System
- Legal Description: CHESTNUT CREEK PB 189 PGS 24-27 LOT 17
- Levels: One
- Area Major: 33881 - Winter Haven / Florence Villa
- Occupant Type: Owner
- Parcel Number: 26-28-14-533503-000170
Similar Properties
Nearby Subdivisions
100 Lakes Corporations Sub Inw
Aldoro Park
Aldoro Park 2
Aldoro Park Rep
Annie O Maddox Sub
Biltmore Shores
Brenton Manor
Buckeye Heights
Buckeye Hills
Buckeye Pointe
Buckeye Rdg
Buckeye Ridge
Buckeye Trace
Canton Park
Canton Pk
Chestnut Crk
Clearview Estates
College Grove Rep
Country Club Trails
Country Estates
Country Walkwinter Haven
Deer Lake Terrace Sub
Deerwood Or Harriben Investmen
Dundee Station
Eagle Crest
Eagles Landing
Eula Vista Sub
Fairview Sub
Florence Citrus Growers Assn S
Florence Village
Forest Ridge
Gates Lake Region
Gateslk Region
Hamilton Meadows
Hamilton Pointe
Hamilton Pointe Pb 90 Pg 2021
Hamilton Ridge
Hamilton West Ph 01
Hampton Cove Pb 147 Pg 1618 Lo
Harbor At Lake Henry
Harrington A B Sub
Harrington C W Sub
Hartridge Harbor
Hartridge Harbor Addition
Hartridge Landing
Hartridge Landings
Hartridge Manor
Haven Shores
Hills Lake Elbert
Ida Lake Sub
Inman Groves
Inman Grvs Ph 2
Interlaken Add
Inwood
Island Lakes
Jace Lndg
Jarvis Heights
Jewett Mary B
Kenilworth Park
Koplin Sub
Krenson Bay
Lake Elbert Estates
Lake Elbert Heights
Lake Idyll Estates
Lake Lucerne
Lake Lucerne Ii
Lake Lucerne Ph 1
Lake Lucerne Ph 2 3
Lake Lucerne Ph 4
Lake Lucerne Ph 5
Lake Lucerne Ph 6
Lake Smart Estates
Lake Smart Pointe
Lakes At Lucerne Park Ph 01
Lakeside Landings
Lakeside Landings Ph 01
Lakeside Lndgs Ph 3
Lakeslucerne Park Ph 4
Lakeslucerne Park Ph 5
Lakeslucerne Park Ph 6
Leisure Shores
Lucerne Park
Lucerne Park Reserve
Lucerne Ph 4
Lucerne Pk Reserve
Lucerne Shores
Magnolia Shores
Mirro Mac
Not Applicable
Oakwood
Orange Shores
Poinsettia Park
Pollard Shores
Revised Map Of Fernwood Add
Rosewood Manor
Shepard Acree Add
St James Xing
Sunset Hills
Swan Lake Estates
Van Duyne Shores
Villa Heights Rev
West Cannon Heights
Westwood Sub
Winter Haven East

- Barbara Kleffel, REALTOR ®
- Southern Realty Ent. Inc.
- Office: 407.869.0033
- Mobile: 407.808.7117
- barb.sellsorlando@yahoo.com


