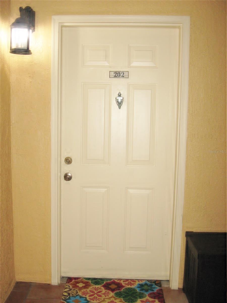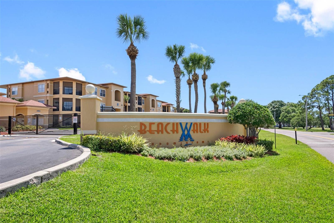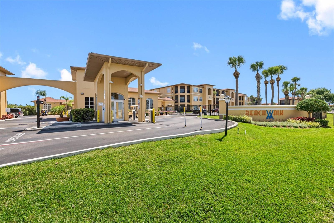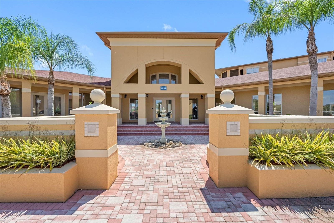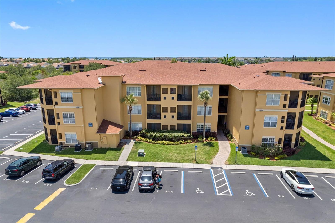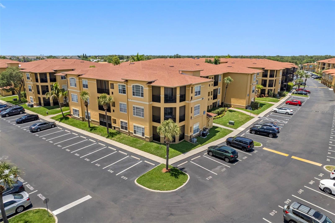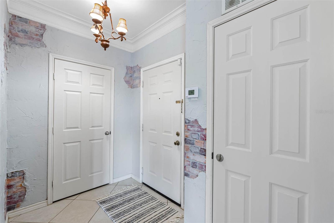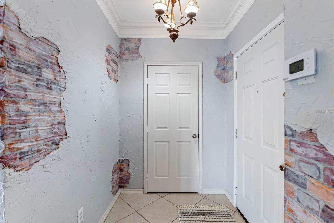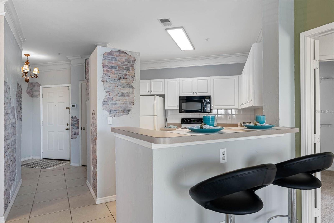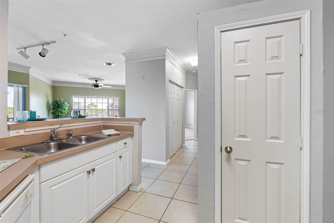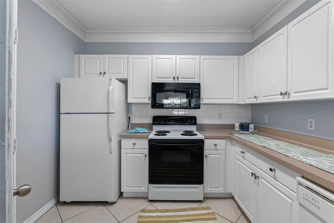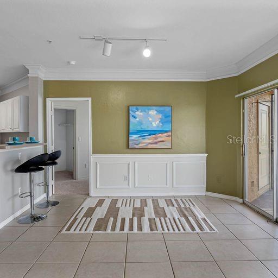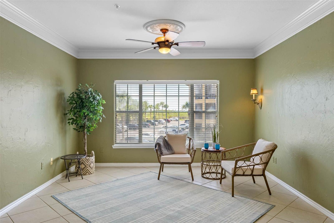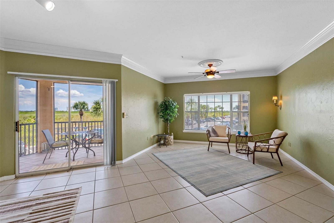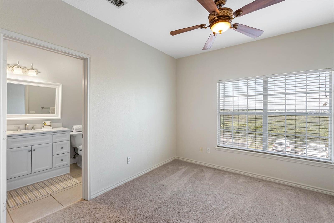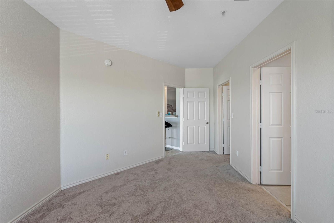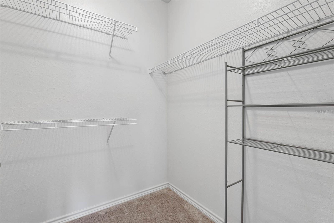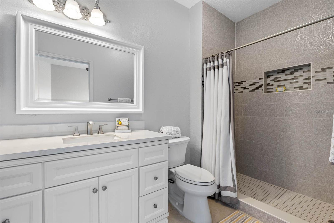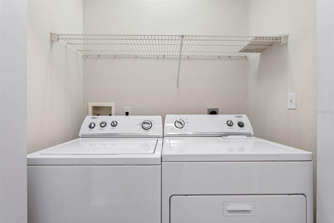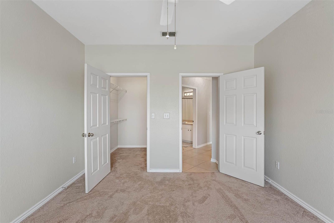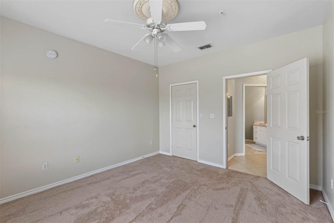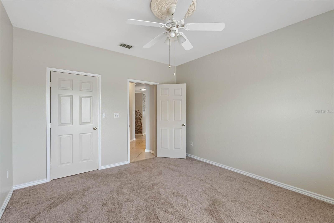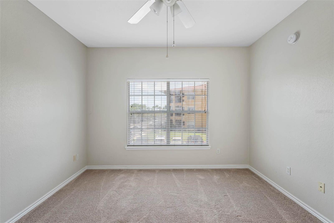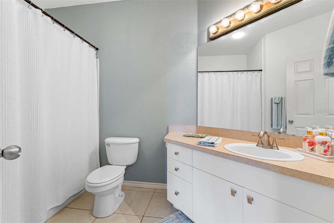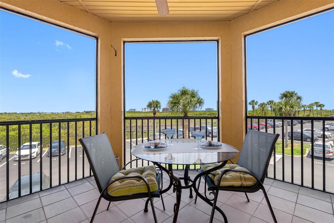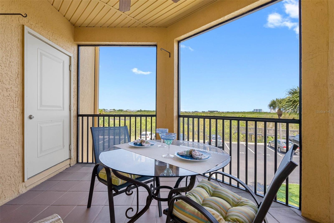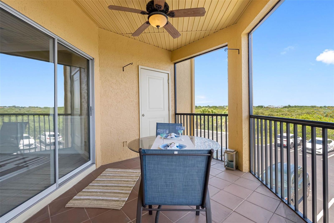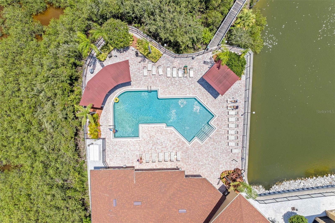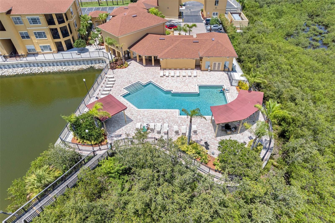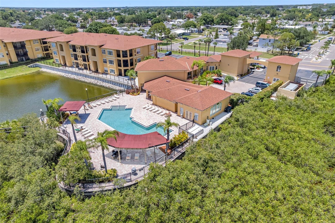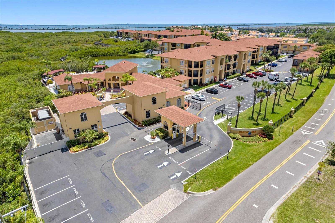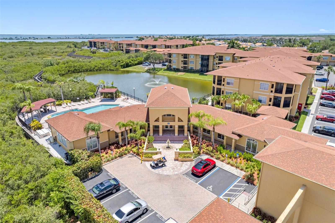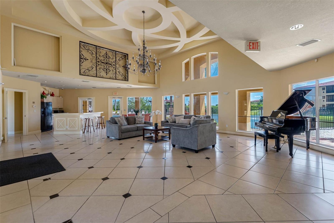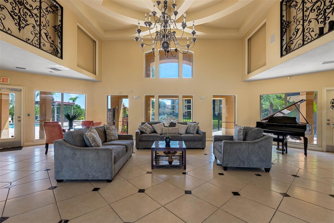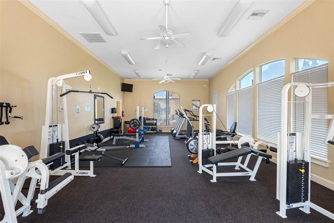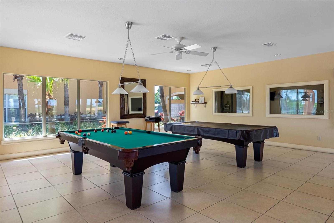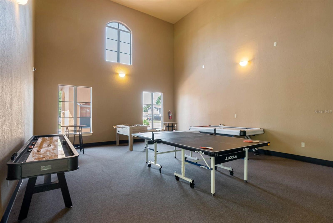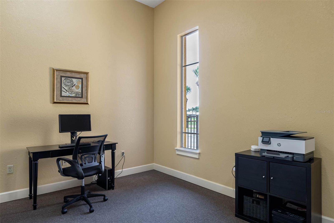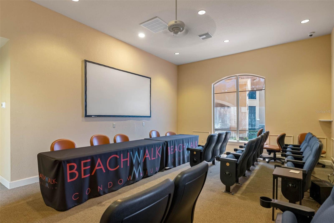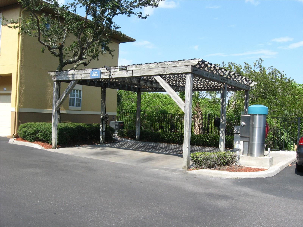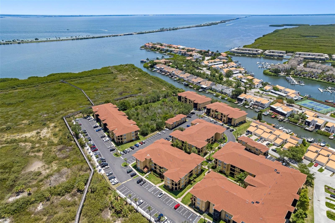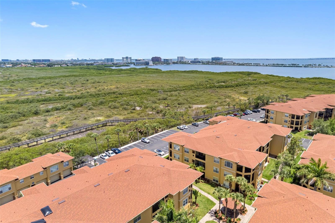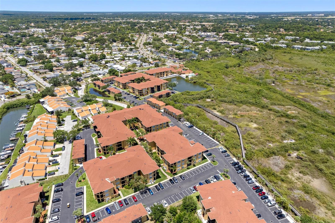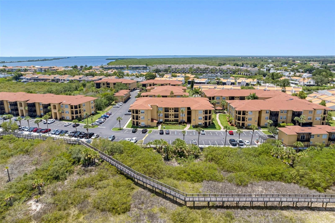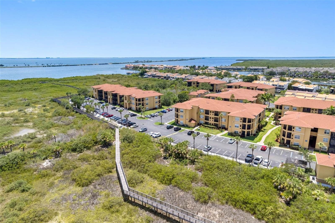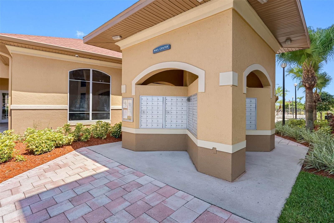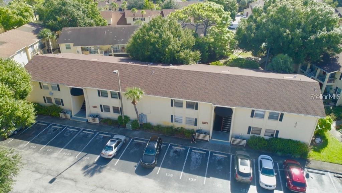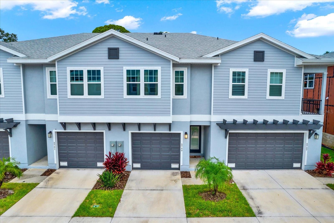4307 Bayside Village Drive 202, TAMPA, FL 33615
Property Photos
Would you like to sell your home before you purchase this one?
Priced at Only: $2,300
For more Information Call:
Address: 4307 Bayside Village Drive 202, TAMPA, FL 33615
Property Location and Similar Properties
- MLS#: T3530966 ( Residential Lease )
- Street Address: 4307 Bayside Village Drive 202
- Viewed: 5
- Price: $2,300
- Price sqft: $2
- Waterfront: No
- Year Built: 2000
- Bldg sqft: 1287
- Bedrooms: 2
- Total Baths: 2
- Full Baths: 2
- Days On Market: 97
- Additional Information
- Geolocation: 27.9799 / -82.577
- County: HILLSBOROUGH
- City: TAMPA
- Zipcode: 33615
- Subdivision: Beachwalk Condominiums
- Building: Beachwalk Condominiums
- Elementary School: Bay Crest HB
- Middle School: Farnell HB
- High School: Alonso HB
- Provided by: PINEYWOODS REALTY LLC
- Contact: Donna Pope
- 813-225-1890
- DMCA Notice
-
DescriptionIf convenience is what you desire, look no further. Tucked away from traffic & adjacent to the peace and quiet of the pam callahan nature preserve, with its own boardwalk meandering through the community, this condo is only a short drive to tampa international airport, westshore business district, upscale shopping (nordstoms, neiman marcus) & eateries at not 1, but 2 major malls & the 100+ yr. Old rocky point golf course (public). Located in the 24/7 secured community of beachwalk, amenities include valet trash, clubhouse with baby grand piano/catering kitchen/seating area, community pool with grill areas, fitness & business centers, billards, theatre & carwash. This desirable corner unit, just steps from the elevator & and has impressive sunrise & sunset views of bridges, nature preserve & rocky pointe skyline from master bedrm. , living/dining area & screened patio. Association is in the process of completing seawall work which will be followed by the installation of a kayak launch. Residents are able, for a fee, to store their kayak, paddle board or canoe. Split plan features include: crown molding, chair rail, decorator paint, security syst. (tenant's option to activate) & upgraded lighting & ceiling fans (4). Open kitchen (9. 10x9. 6) is finished in white, raised panel cabinetry w/ extended countertop & more than ample storage space, 5 shelf closet pantry w/ 12" deep shelves & 2 seater breakfast bar. Greatroom has sliders leading to screened patio (and limited outside storage) with views of preserve, city skyline & nightime views from the flickering lights of incoming & departing planes at tia. Additional interior storage space (coat closet) located in foyer (5. 6"w x 9'h) & laundry closet. Master bedroom has 8. 6x5. 8 walk in closet with step in shower. Secondary bedroom has walk in closet (6. 4x5. 9) & bathroom with extended vanity & tub with shower
Payment Calculator
- Principal & Interest -
- Property Tax $
- Home Insurance $
- HOA Fees $
- Monthly -
Features
Building and Construction
- Covered Spaces: 0.00
- Exterior Features: Balcony, Lighting, Rain Gutters, Sidewalk, Sliding Doors, Sprinkler Metered
- Flooring: Carpet, Ceramic Tile
- Living Area: 1153.00
- Other Structures: Gazebo
Property Information
- Property Condition: Completed
Land Information
- Lot Features: FloodZone, In County, Level, Near Golf Course, Near Public Transit, Sidewalk, Paved, Private
School Information
- High School: Alonso-HB
- Middle School: Farnell-HB
- School Elementary: Bay Crest-HB
Garage and Parking
- Garage Spaces: 0.00
- Open Parking Spaces: 0.00
- Parking Features: Assigned, Ground Level, Guest
Eco-Communities
- Pool Features: Child Safety Fence, Deck, Gunite, In Ground, Outside Bath Access
- Water Source: Public
Utilities
- Carport Spaces: 0.00
- Cooling: Central Air
- Heating: Central, Electric
- Pets Allowed: No
- Sewer: Public Sewer
- Utilities: BB/HS Internet Available, Cable Connected, Public, Sewer Connected, Street Lights, Underground Utilities
Amenities
- Association Amenities: Clubhouse, Elevator(s), Fitness Center, Gated, Lobby Key Required, Maintenance, Pool, Recreation Facilities, Trail(s), Vehicle Restrictions
Finance and Tax Information
- Home Owners Association Fee: 0.00
- Insurance Expense: 0.00
- Net Operating Income: 0.00
- Other Expense: 0.00
Other Features
- Appliances: Dishwasher, Disposal, Dryer, Electric Water Heater, Ice Maker, Microwave, Range, Refrigerator, Washer
- Association Name: MISTY GORDON/misty.gordon@inframark.com
- Association Phone: 813-884-7755
- Country: US
- Furnished: Negotiable
- Interior Features: Ceiling Fans(s), Chair Rail, Crown Molding, High Ceilings, Open Floorplan, Split Bedroom, Thermostat, Walk-In Closet(s), Window Treatments
- Levels: One
- Area Major: 33615 - Tampa / Town and Country
- Occupant Type: Tenant
- Parcel Number: U-11-29-17-82W-000004-07202.0
- Unit Number: 202
- View: Trees/Woods, Water
Owner Information
- Owner Pays: Grounds Care, Pool Maintenance, Recreational, Sewer, Trash Collection, Water
Similar Properties
Nearby Subdivisions
Alfredo Trujillo Sub
Bay Crest Park
Bay Pointe Condo
Bay Port Colony Ph Ii Un I
Bayside Key Ph I
Bayside Key Ph Ii
Beachwalk Condo
Beachwalk Condominiums
Gallery At Bayport Condo
Kingsport Twnhms
Mecca City
Meridian Luxury Condo
North Bay Village Condo
Palm Bay Ph 1
Pat Acres 1st Add
Pat Acres 7th Add
Reserve Of Old Tampa Bay
Sweetwater Sub
The Gallery At Bayport Condomi
The Greens Of Townn Country
The Reserve Of Old Tampa Bay
Timberlane Sub
Timberlane Sub Unit 5
Timberlane Subdivision
Town Park Ph 2
Townn Country Park
Townn Country Park Un 06
Townn Country Park Un 20
Tudor Cay Condo
Unplatted
Woodbridge Park
Woodbridge Park Unit 2

- Barbara Kleffel, REALTOR ®
- Southern Realty Ent. Inc.
- Office: 407.869.0033
- Mobile: 407.808.7117
- barb.sellsorlando@yahoo.com


