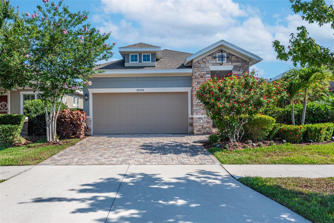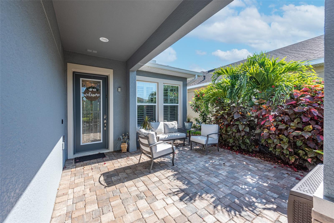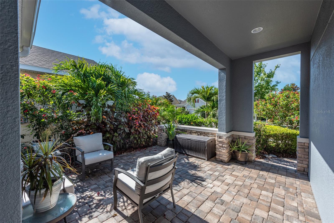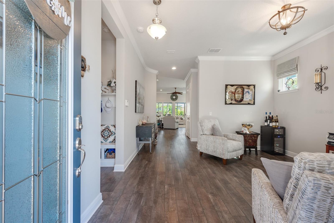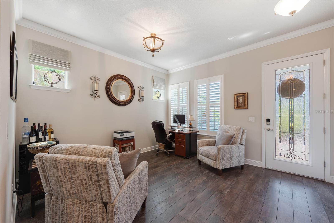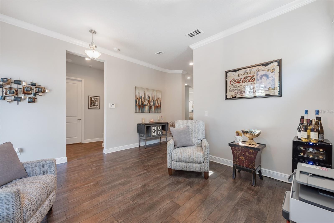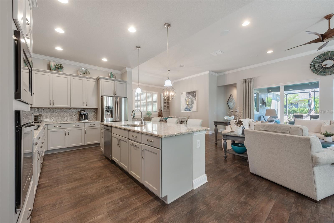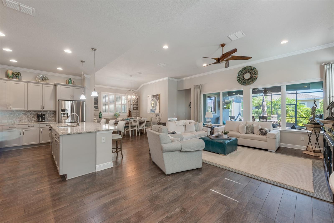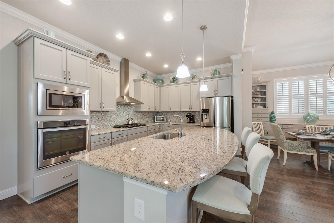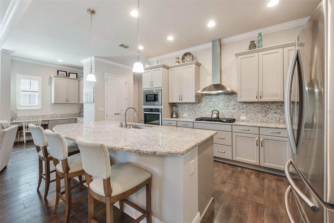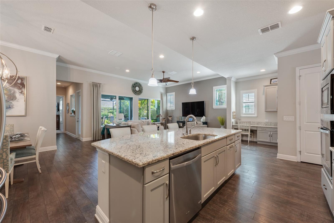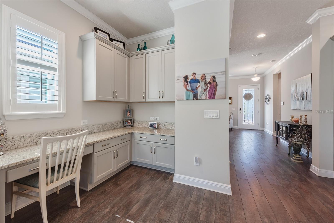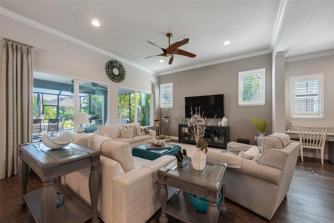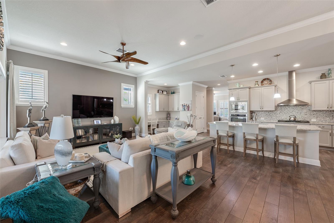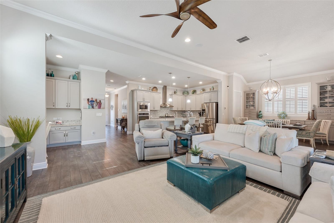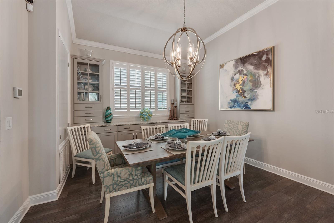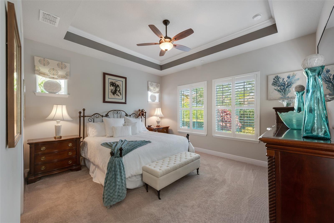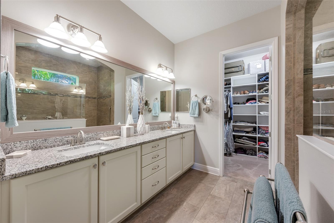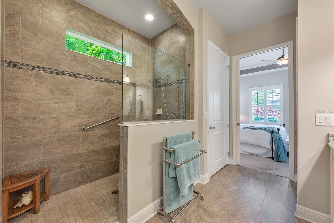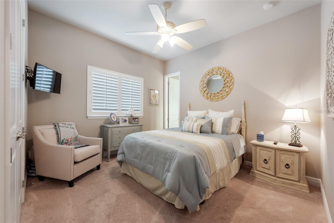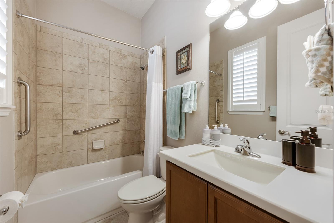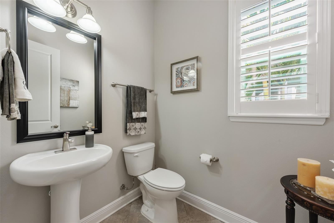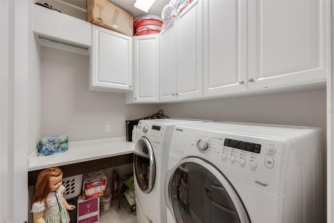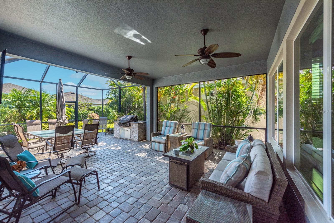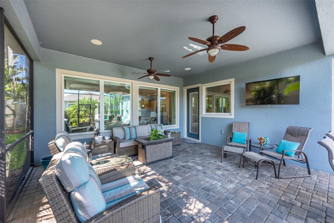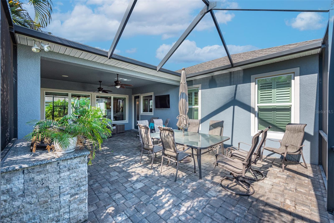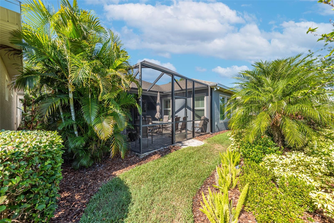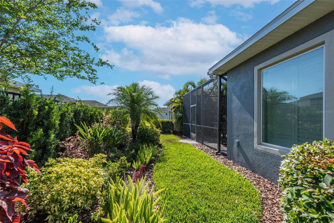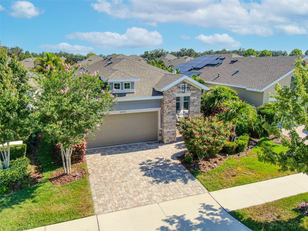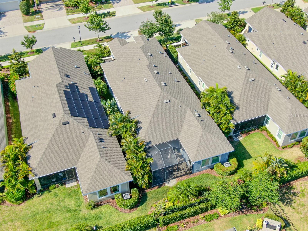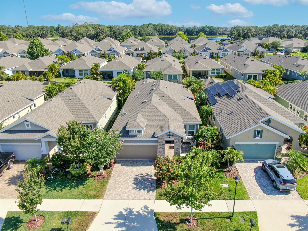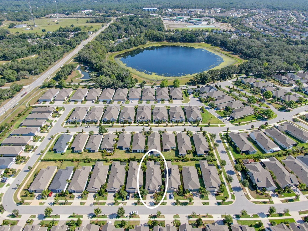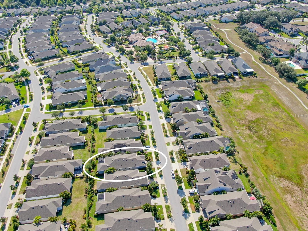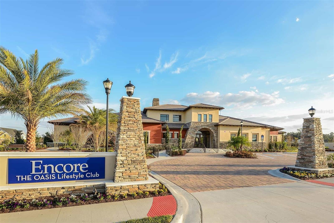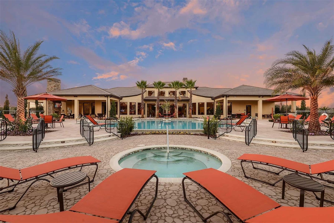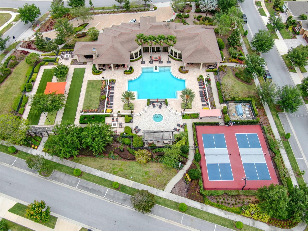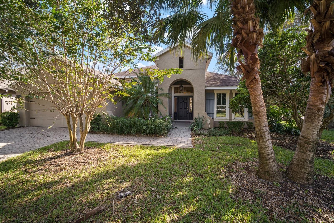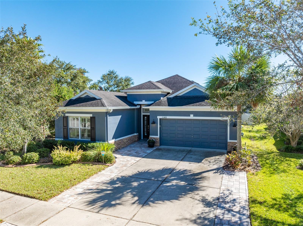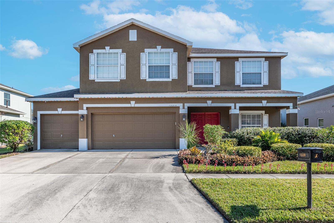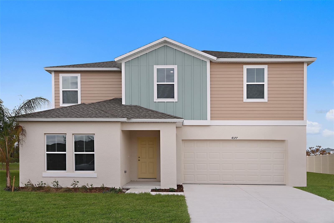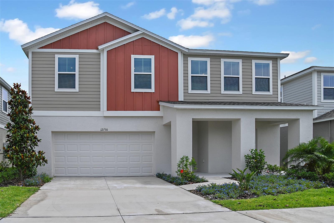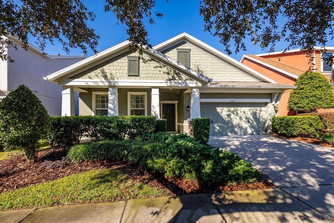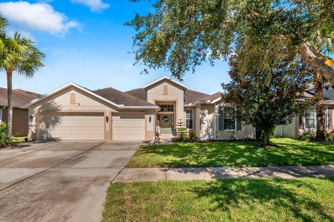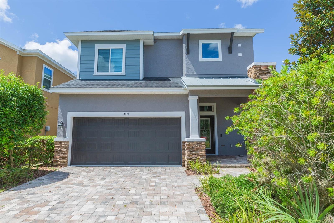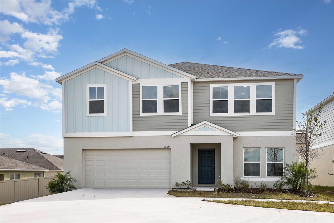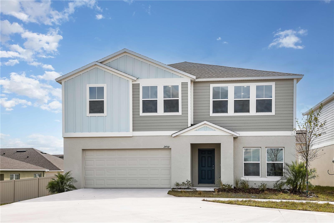13934 Swallow Hill Drive, LITHIA, FL 33547
Property Photos
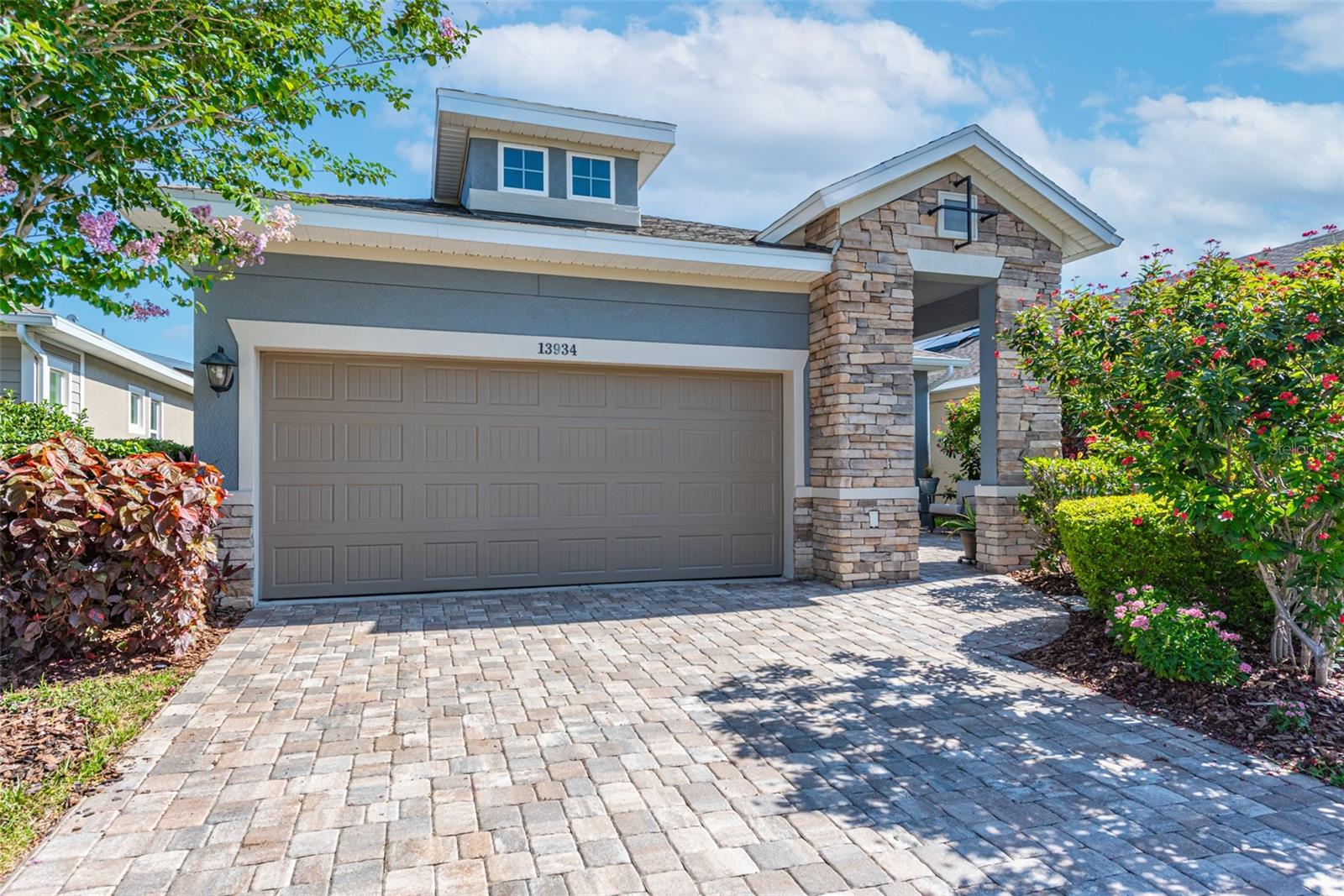
Would you like to sell your home before you purchase this one?
Priced at Only: $499,999
For more Information Call:
Address: 13934 Swallow Hill Drive, LITHIA, FL 33547
Property Location and Similar Properties
- MLS#: T3530543 ( Residential )
- Street Address: 13934 Swallow Hill Drive
- Viewed: 7
- Price: $499,999
- Price sqft: $175
- Waterfront: No
- Year Built: 2016
- Bldg sqft: 2862
- Bedrooms: 2
- Total Baths: 3
- Full Baths: 2
- 1/2 Baths: 1
- Garage / Parking Spaces: 2
- Days On Market: 202
- Additional Information
- Geolocation: 27.8406 / -82.2591
- County: HILLSBOROUGH
- City: LITHIA
- Zipcode: 33547
- Subdivision: Fishhawk Ranch West Ph 3a
- Provided by: SIGNATURE REALTY ASSOCIATES
- Contact: Anne Nymark
- 813-689-3115

- DMCA Notice
-
DescriptionWelcome to this model like home located in Encore, a gated community in FishHawk Ranch. Encore is one of Tampa Bay's premier 55+ Communities. This gorgeous home offers 2 large bedrooms and 2.5 baths, a den, a laundry room, and an open concept living area featuring a kitchen, dining room, and living room. This large and inviting space features a Chef's kitchen with a large island and an abundance of cabinet and counter space. The dining room has a beautiful built in wall unit, which offers extra storage, and a glass display for your China or collectables. The spacious living area has tons of natural light. This model also offers a built in office space with extra cabinet space. The owner's retreat is a generous size with a large bath and walk in closet. This home has an oversized covered lanai with an outdoor kitchen and plenty of room for a Hot Tub. A perfect place to entertain and enjoy Florida weather. This home comes with a brand new whole house generator. The exterior was painted in 2024. Encore offers a state of the art clubhouse, The Oasis Club, which features a resort style heated infinity pool and spa, covered lanai with grilling stations, tables and chairs, comfortable seating, TV's, pickle ball, bocce ball courts, fitness center, card rooms, and much more. A full tine Lifestyle Director provides a monthly calendar of events which are open to all residents. Encore Residents also have access to amenities at Fish Hawk Ranch West which includes the Lakehouse, community pool, fitness, and recreational facilities. This EXCEPTIONAL home with too many upgrades to list is waiting for you. Priced below appraisal. Please call for a private tour.
Payment Calculator
- Principal & Interest -
- Property Tax $
- Home Insurance $
- HOA Fees $
- Monthly -
Features
Building and Construction
- Covered Spaces: 0.00
- Exterior Features: Irrigation System, Outdoor Grill, Outdoor Kitchen, Private Mailbox, Rain Gutters, Sidewalk, Sprinkler Metered
- Flooring: Carpet, Laminate
- Living Area: 2048.00
- Roof: Shingle
Garage and Parking
- Garage Spaces: 2.00
- Open Parking Spaces: 0.00
Eco-Communities
- Water Source: None
Utilities
- Carport Spaces: 0.00
- Cooling: Central Air
- Heating: Electric, Heat Pump
- Pets Allowed: Yes
- Sewer: Public Sewer
- Utilities: Cable Available, Electricity Connected, Natural Gas Available, Phone Available, Sewer Connected, Sprinkler Meter, Street Lights, Water Connected
Amenities
- Association Amenities: Clubhouse, Fitness Center, Gated, Pickleball Court(s), Pool, Security, Spa/Hot Tub
Finance and Tax Information
- Home Owners Association Fee: 405.00
- Insurance Expense: 0.00
- Net Operating Income: 0.00
- Other Expense: 0.00
- Tax Year: 2023
Other Features
- Appliances: Built-In Oven, Dishwasher, Dryer, Microwave, Range, Range Hood, Refrigerator, Washer
- Association Name: Michelle George
- Association Phone: 813-533-2950
- Country: US
- Furnished: Unfurnished
- Interior Features: Built-in Features, Ceiling Fans(s), Crown Molding, In Wall Pest System, Kitchen/Family Room Combo, Living Room/Dining Room Combo, Open Floorplan, Primary Bedroom Main Floor, Smart Home, Solid Surface Counters, Solid Wood Cabinets, Split Bedroom, Stone Counters, Thermostat, Walk-In Closet(s), Window Treatments
- Legal Description: FISHHAWK RANCH WEST PHASE 3A LOT 17 BLOCK 69
- Levels: One
- Area Major: 33547 - Lithia
- Occupant Type: Owner
- Parcel Number: U-25-30-20-A0R-000069-00017.0
- Possession: Negotiable
- Zoning Code: SINGLE FAMILY
Similar Properties
Nearby Subdivisions
B D Hawkstone Ph 2
Bledsoe Acres
Channing Park
Creek Rdg Preserve Ph 1
Creek Ridge Preserve
Fish Hawk Trails
Fishhawk Ranch Preserve
Fishhawk Ranch Ph 02
Fishhawk Ranch Ph 1
Fishhawk Ranch Ph 2 Parcels
Fishhawk Ranch Ph 2 Parcels S
Fishhawk Ranch Ph 2 Prcl
Fishhawk Ranch Preserve
Fishhawk Ranch West
Fishhawk Ranch West Encore
Fishhawk Ranch West Ph 1b1c
Fishhawk Ranch West Ph 2a
Fishhawk Ranch West Ph 3a
Fishhawk Ranch West Phase 3a
Hammock Oaks Reserve
Hawk Creek Reserve
Hawkstone
Hinton Hawkstone Ph 1a1
Hinton Hawkstone Ph 1b
Hinton Hawkstone Phs 1a2
Keysville Estates
Mannhurst Oak Manors
Old Welcome Manor
Starling At Fishhawk
Starling At Fishhawk Ph 1c
Starling At Fishhawk Ph Ia
Unplatted

- Barbara Kleffel, REALTOR ®
- Southern Realty Ent. Inc.
- Office: 407.869.0033
- Mobile: 407.808.7117
- barb.sellsorlando@yahoo.com


