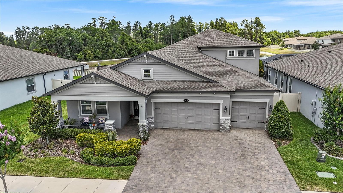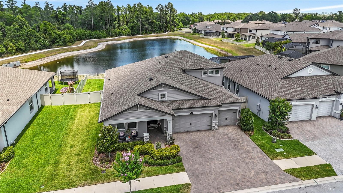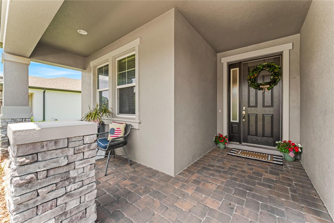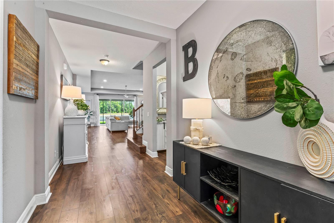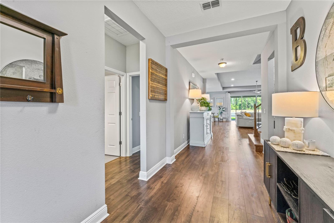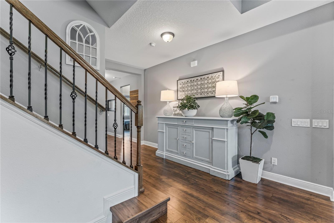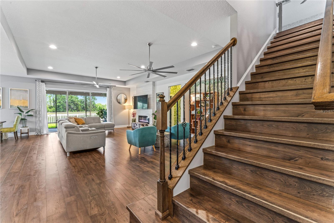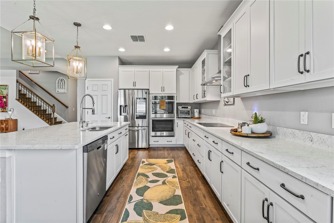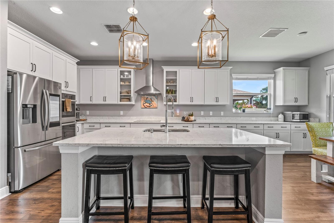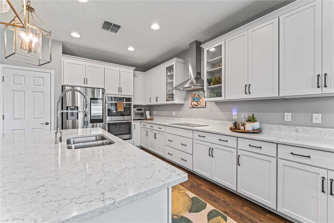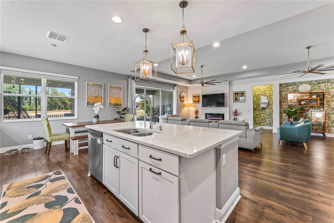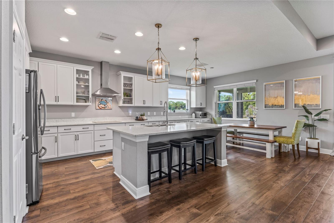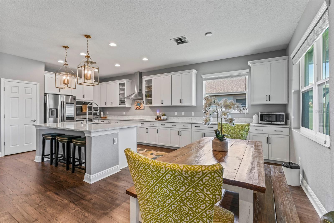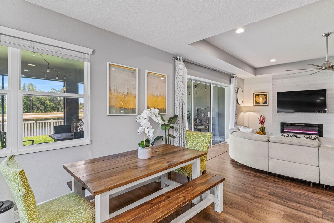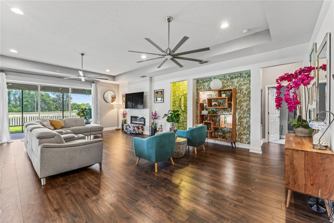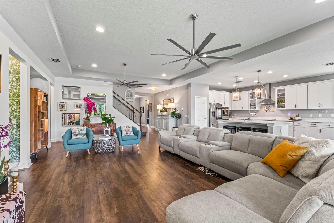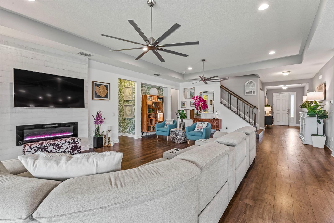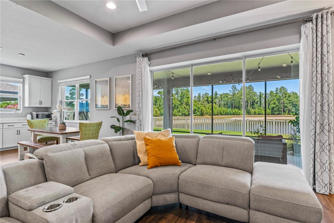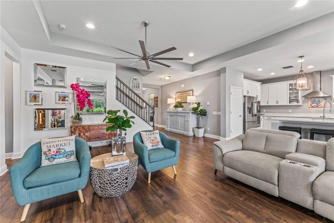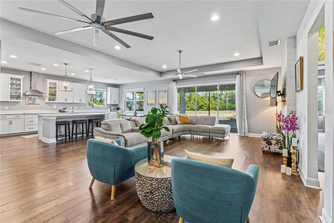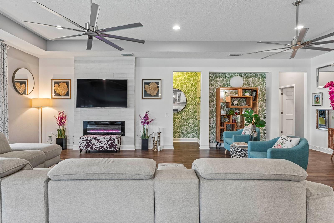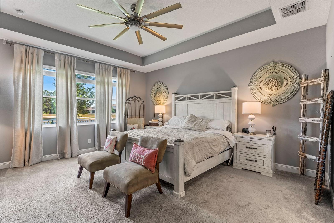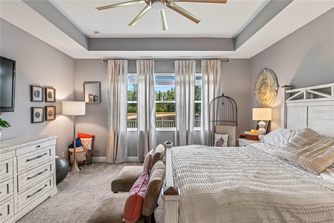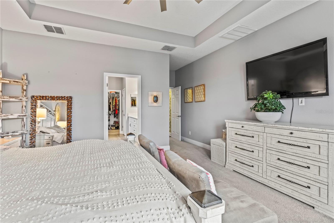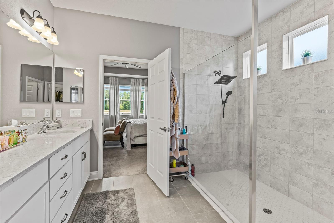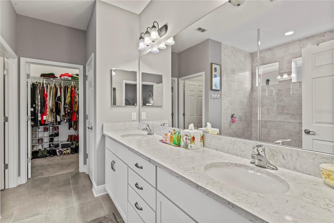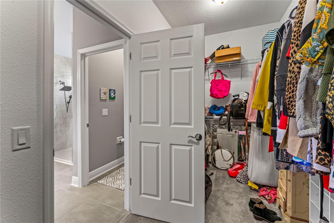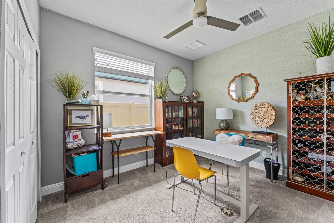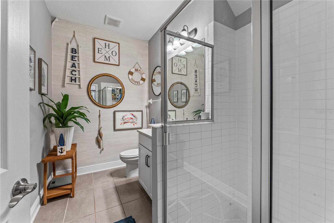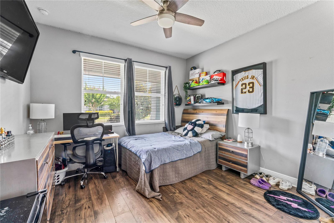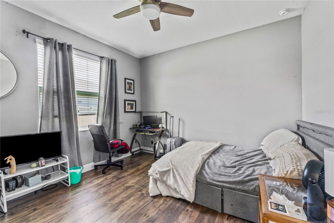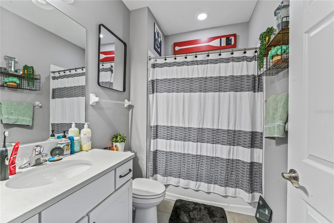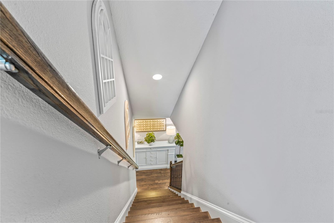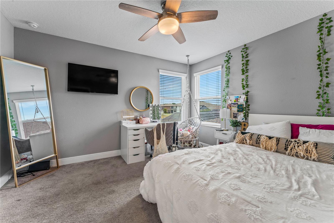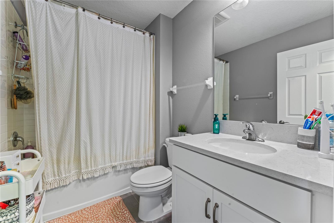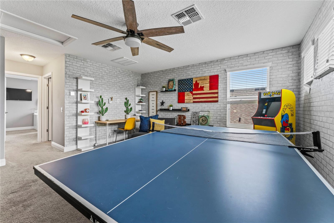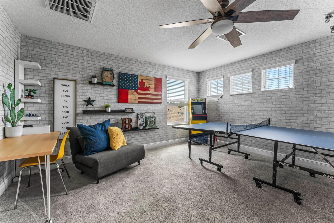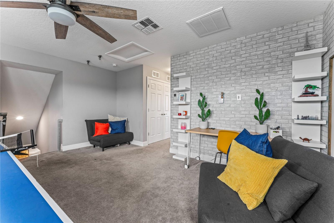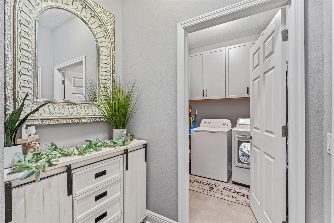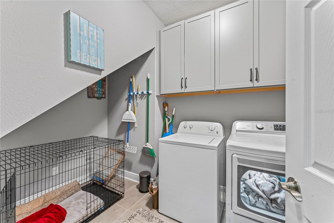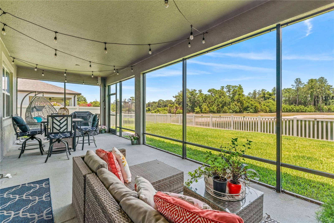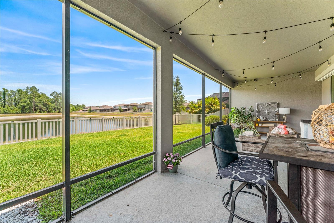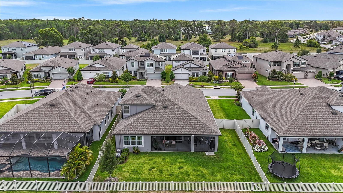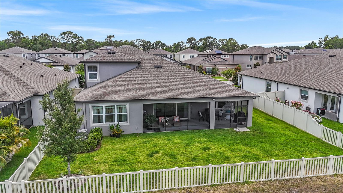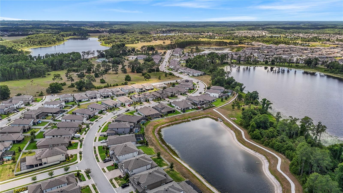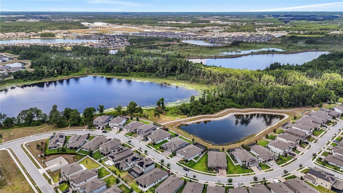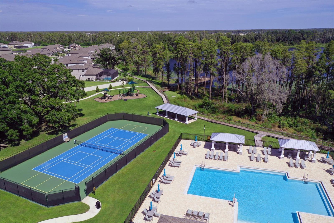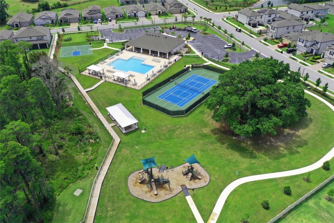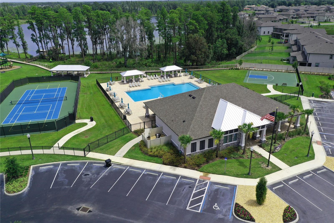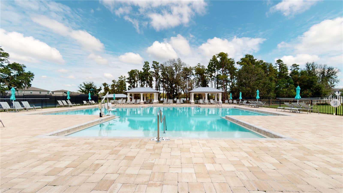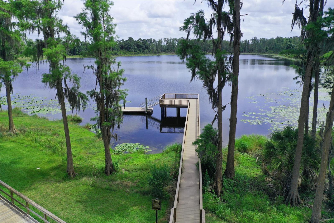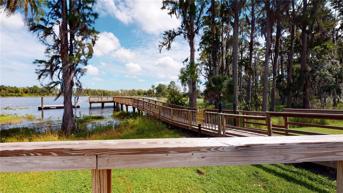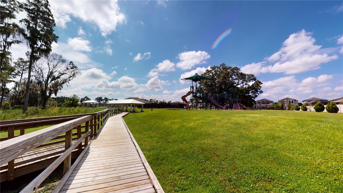19527 Leonard Road, LUTZ, FL 33558
Property Photos
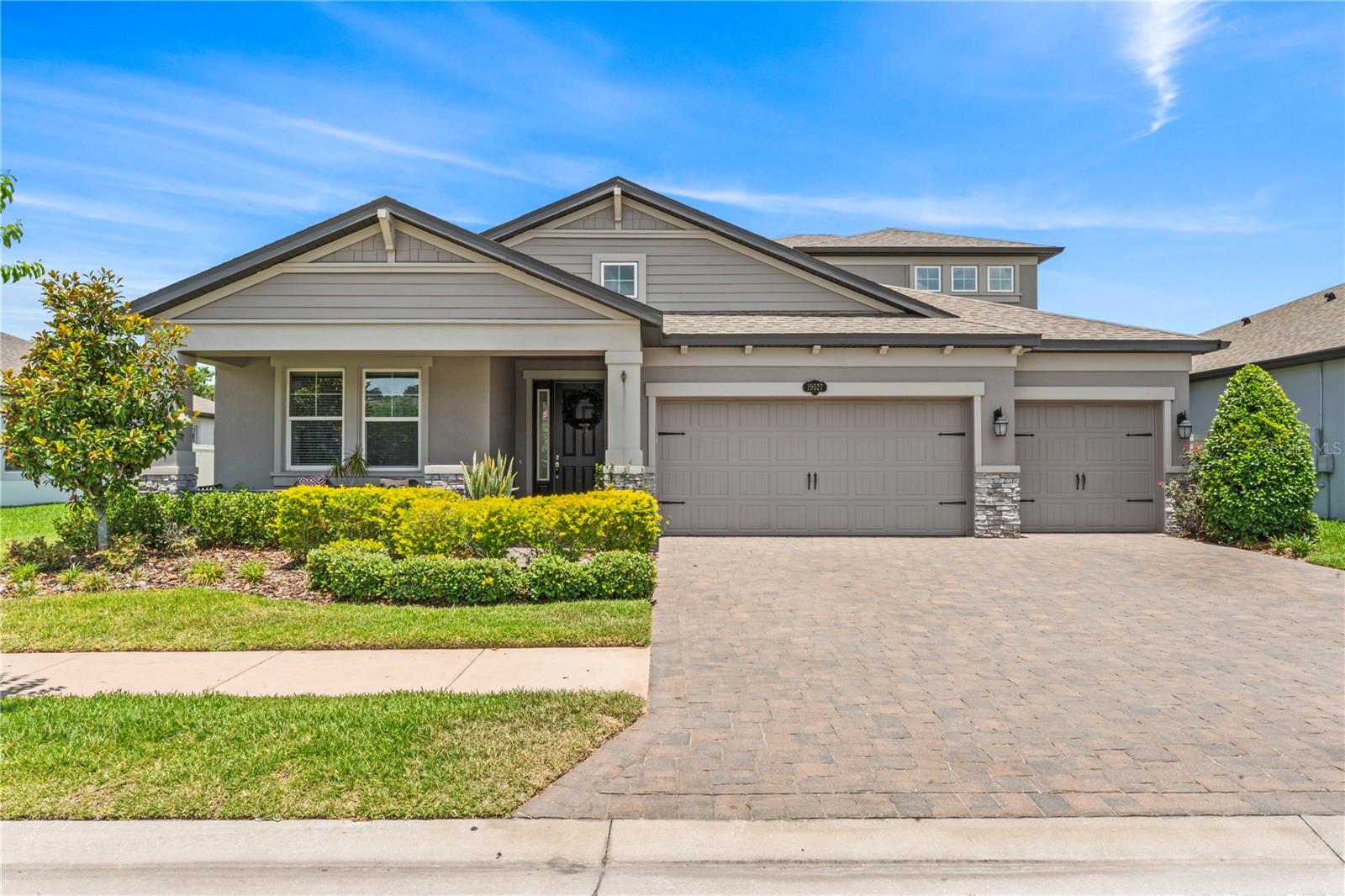
Would you like to sell your home before you purchase this one?
Priced at Only: $738,500
For more Information Call:
Address: 19527 Leonard Road, LUTZ, FL 33558
Property Location and Similar Properties
- MLS#: T3529539 ( Residential )
- Street Address: 19527 Leonard Road
- Viewed: 5
- Price: $738,500
- Price sqft: $174
- Waterfront: No
- Year Built: 2020
- Bldg sqft: 4241
- Bedrooms: 5
- Total Baths: 4
- Full Baths: 4
- Garage / Parking Spaces: 3
- Days On Market: 116
- Additional Information
- Geolocation: 28.1841 / -82.4894
- County: HILLSBOROUGH
- City: LUTZ
- Zipcode: 33558
- Subdivision: Morsani Ph 2
- Provided by: CHARLES RUTENBERG REALTY INC
- Contact: Robert Cuppernell
- 727-538-9200
- DMCA Notice
-
DescriptionPRICE DRASTICALLY REDUCED FOR QUICK SALE!! This stunning 5 bedroom 4 bath 3 car garage estate home with upstairs bonus room is loaded with premium finishes and perfectly situated on fully fenced in private home site with serene water views. Located in the sought after Reserve at Long Lake Ranch Community! Youll be wowed by this homes amazing curb appeal driving up, with its Craftsman elevation, stone accents, brick paver driveway, lush tropical landscaping and a meticulously manicured lawn. As you enter the home through the 8 ft front entry door, youll be greeted with an open floor plan and exceptional interior finishes such as luxury laminate flooring throughout much of the home, 42 white painted cabinets, Quartz countertops, stainless steel appliances, custom fireplace with trim work, 5 base boards, ceiling fans and upgraded lighting & plumbing fixtures just to name a few! This home is an absolute showstopper! As you head down the beautiful foyer, youll be led to the gorgeous gourmet kitchen that is open to an enormous great room and dining room. The kitchen features a large island with premium quartz top and extended cabinetry. Youll love all the counter and cabinet space this amazing kitchen has to offer! The kitchen area also looks out the great room making it an ideal space to entertain guests with its abundance of seating and great vantage point to the TV. The Great room is also very spacious and offers amazing views of the lake out back. The luxurious master suite also offers water views and features a tray ceiling, walk in closet, master bath with dual sinks and large walk in shower. There are also 3 additional spacious secondary bedrooms and two other full baths on the main level of the home. Upstairs you will find the bonus room and additional bedroom and bath. Next well head back downstairs and through the triple pocket sliding glass doors to the fabulous outdoor space where you can take in the stunning water and conservation views from the large covered screened in lania . This property also has very easy access to the walking trail along the lake that leads to a wonderful fishing dock and the resort style community pool very close by. There are so many wonderful things about this property that I could go on and on! The Long Lake Ranch community is such great community with terrific amenities and very conveniently located to great shopping, dining and major expressways. Dont miss out on your opportunity of owning this unique property. Call today to schedule your private showing!
Payment Calculator
- Principal & Interest -
- Property Tax $
- Home Insurance $
- HOA Fees $
- Monthly -
Features
Building and Construction
- Covered Spaces: 0.00
- Exterior Features: Irrigation System, Sidewalk, Sliding Doors
- Fencing: Vinyl
- Flooring: Carpet, Laminate, Tile
- Living Area: 3116.00
- Roof: Shingle
Land Information
- Lot Features: In County
Garage and Parking
- Garage Spaces: 3.00
- Open Parking Spaces: 0.00
Eco-Communities
- Water Source: Public
Utilities
- Carport Spaces: 0.00
- Cooling: Central Air
- Heating: Central
- Pets Allowed: Yes
- Sewer: Public Sewer
- Utilities: BB/HS Internet Available, Cable Available, Electricity Connected, Public, Street Lights, Underground Utilities
Amenities
- Association Amenities: Playground, Pool, Recreation Facilities, Tennis Court(s)
Finance and Tax Information
- Home Owners Association Fee: 135.00
- Insurance Expense: 0.00
- Net Operating Income: 0.00
- Other Expense: 0.00
- Tax Year: 2023
Other Features
- Appliances: Built-In Oven, Cooktop, Range Hood, Refrigerator
- Association Name: Rizetta/Elizabeth Tostige
- Association Phone: 813-933-5571 x7
- Country: US
- Interior Features: Ceiling Fans(s), Eat-in Kitchen, Kitchen/Family Room Combo, Open Floorplan, Primary Bedroom Main Floor, Solid Surface Counters, Tray Ceiling(s), Walk-In Closet(s)
- Legal Description: MORSANI PHASE 2 PB 77 PG 096 BLOCK 14 LOT 6
- Levels: Two
- Area Major: 33558 - Lutz
- Occupant Type: Owner
- Parcel Number: 18-26-34-010.0-014.00-006.0
- Style: Craftsman
- View: Trees/Woods, Water
- Zoning Code: MPUD
Similar Properties
Nearby Subdivisions
Birchwood Preserve South
Calusa Trace
Calusa Trace Unit Two Lot 9 Bl
Cheval Blvd Estate Lts E
Cheval Polo Golf Cl Phas
Cheval West Village 06
Cheval West Village 5b Phase 2
Cheval West Village 6
Cheval West Village 9
Cheval West Village Ten
Cheval West Villg 4 Ph 1
Cheval West Villg 5b Ph 2
Cheval Wimbledon Village
Cypress Ranch
Frenchs Platted Sub
Heritage Harbor Ph 1a
Heritage Harbor Ph 1b
Heritage Harbor Ph 2a 3
Heritage Harbor Ph 2c
Heritage Harbor Village 17
Lake Como Homesites
Lake Fern Villas
Lake Mary Lou North
Lake Mary Lou South
Linda Lake Groves
Long Lake Ranch
Long Lake Ranch Village
Long Lake Ranch Village 1a
Long Lake Ranch Village 2 Pcls
Long Lake Ranch Village 2 Prcl
Long Lake Ranch Village 4
Manorscypress Ranch
Morsani Ph 2
Morsani Ph 3b
Morsani Phase 1
Orange Blossom Creek Ph 2
Paradise Lakes Rv Park Condo
Parkviewlong Lake Ranch Ph 1a
Parkviewlong Lk Ranch Ph 1a
Rankin Acres
Stonebrier Ph 1
Stonebrier Ph 2apartial Re
Stonebrier Ph 3b
Stonebrier Ph 4a
Stonebrier Ph 4b
Stonebrier Ph 4c
Sunlake Park
Sunlake Park Unit 1
Unplatted
Villarosa H
Villarosa J
Villarosa Ph 1b3
Villarosa Ph G

- Barbara Kleffel, REALTOR ®
- Southern Realty Ent. Inc.
- Office: 407.869.0033
- Mobile: 407.808.7117
- barb.sellsorlando@yahoo.com


