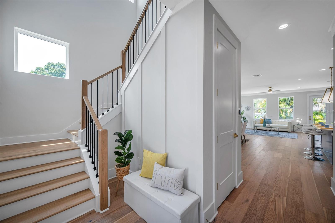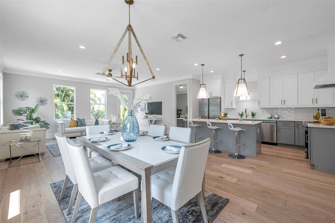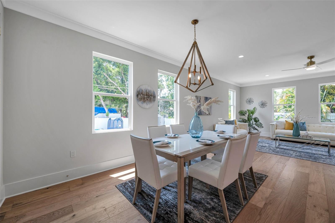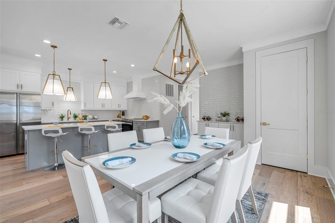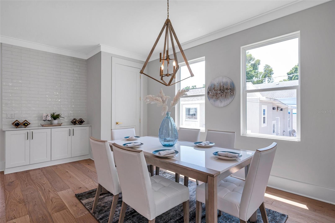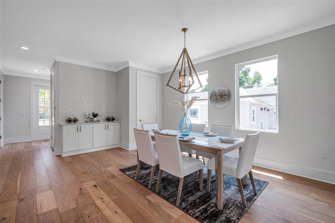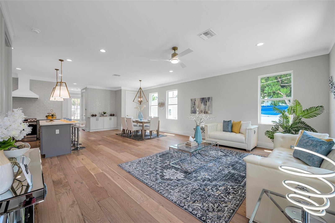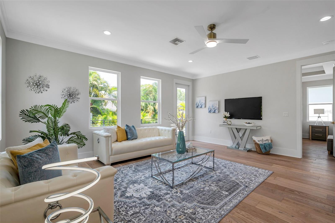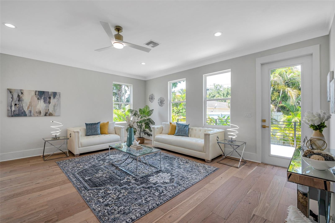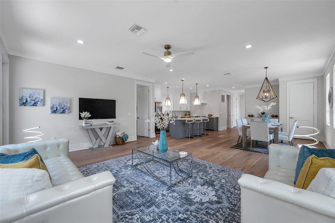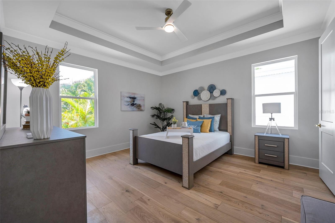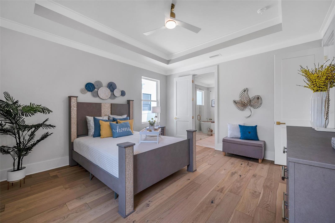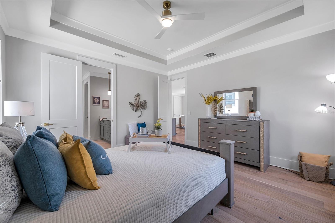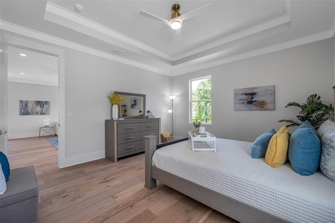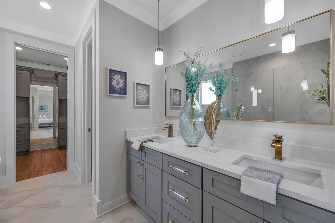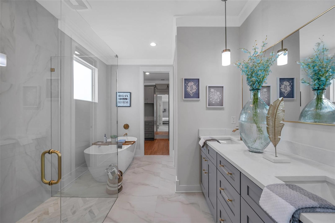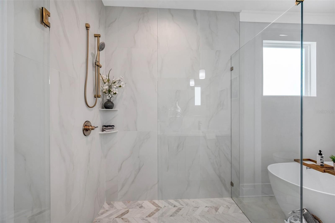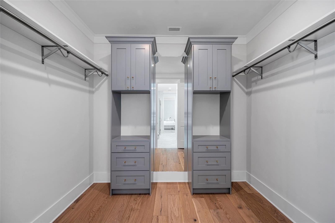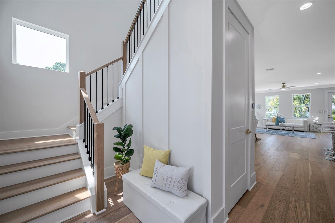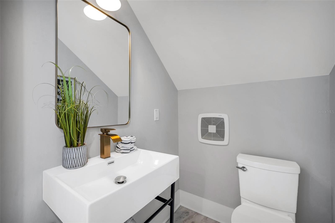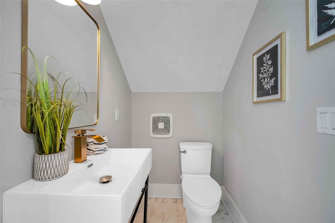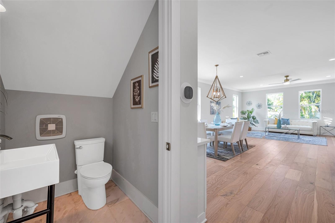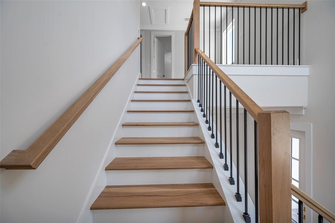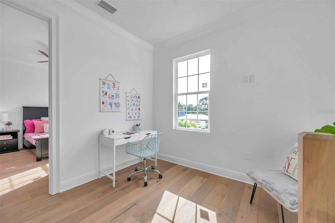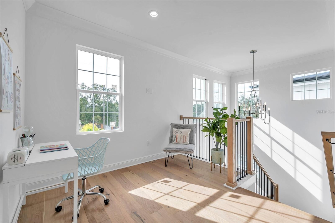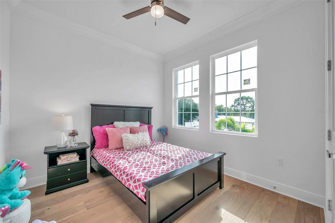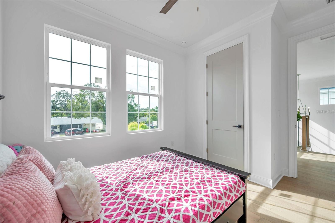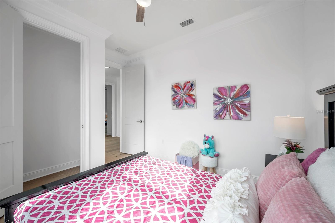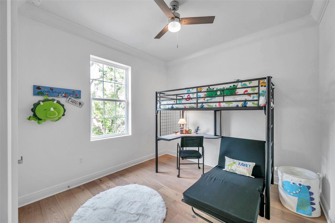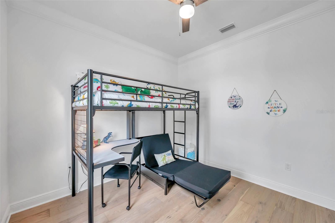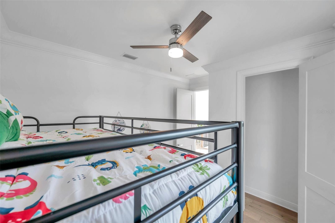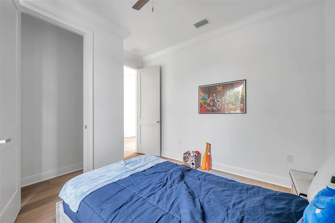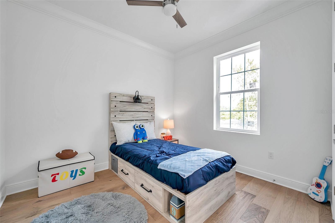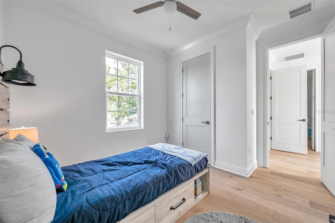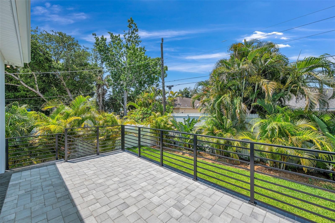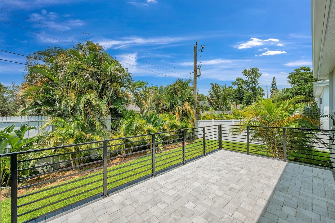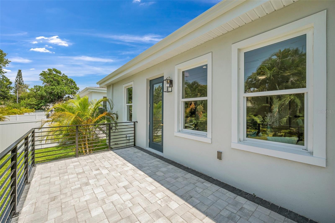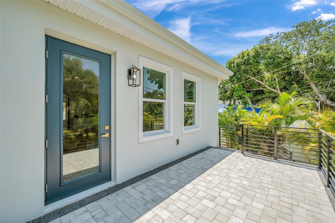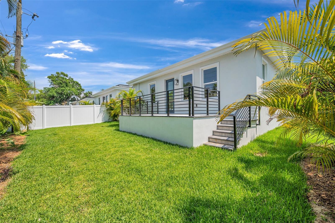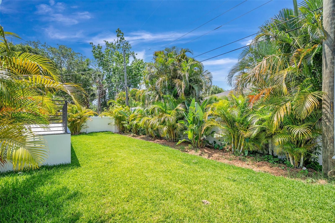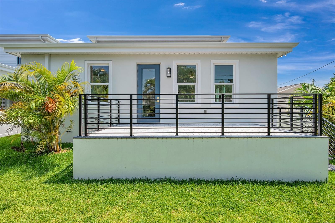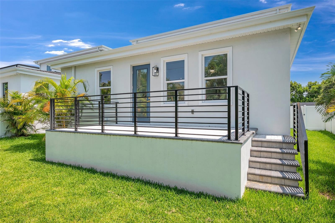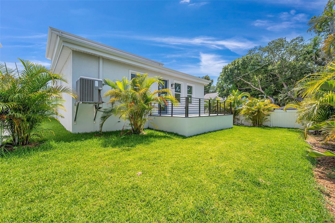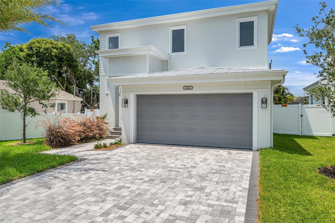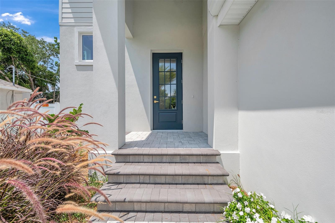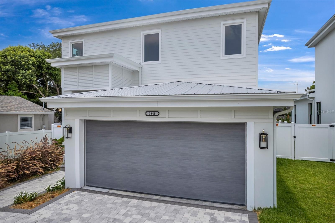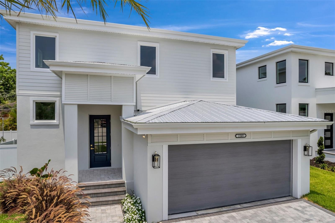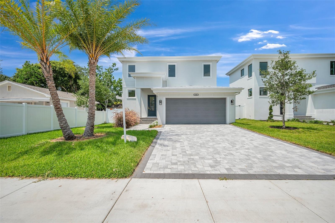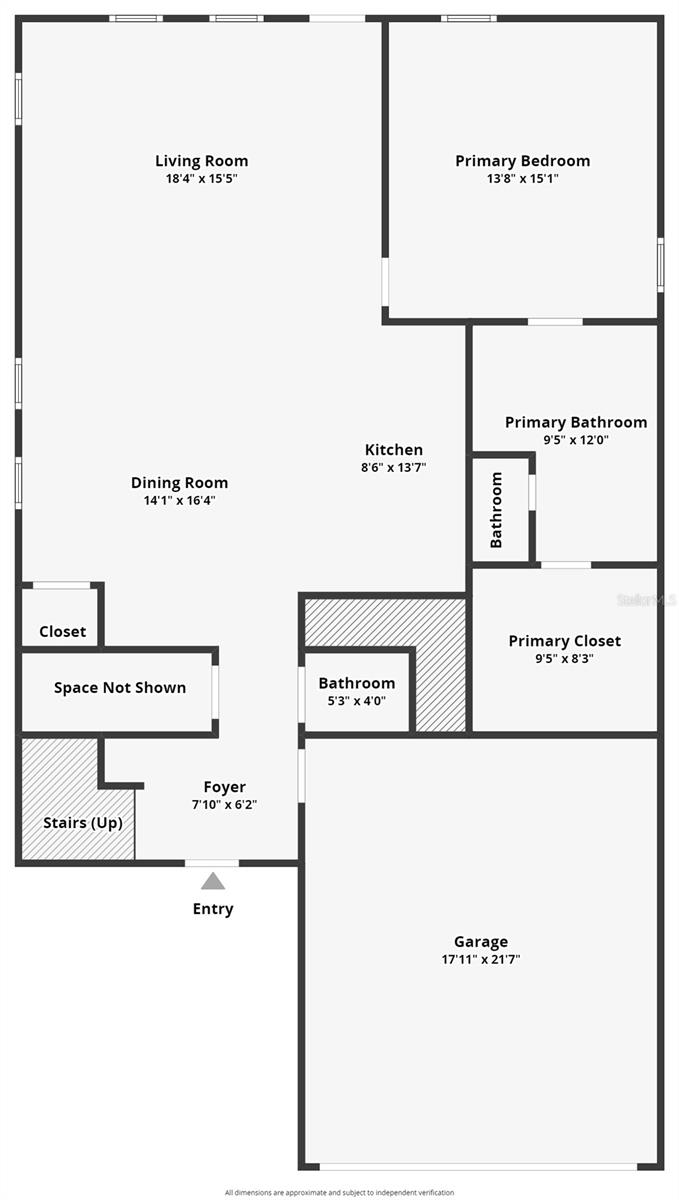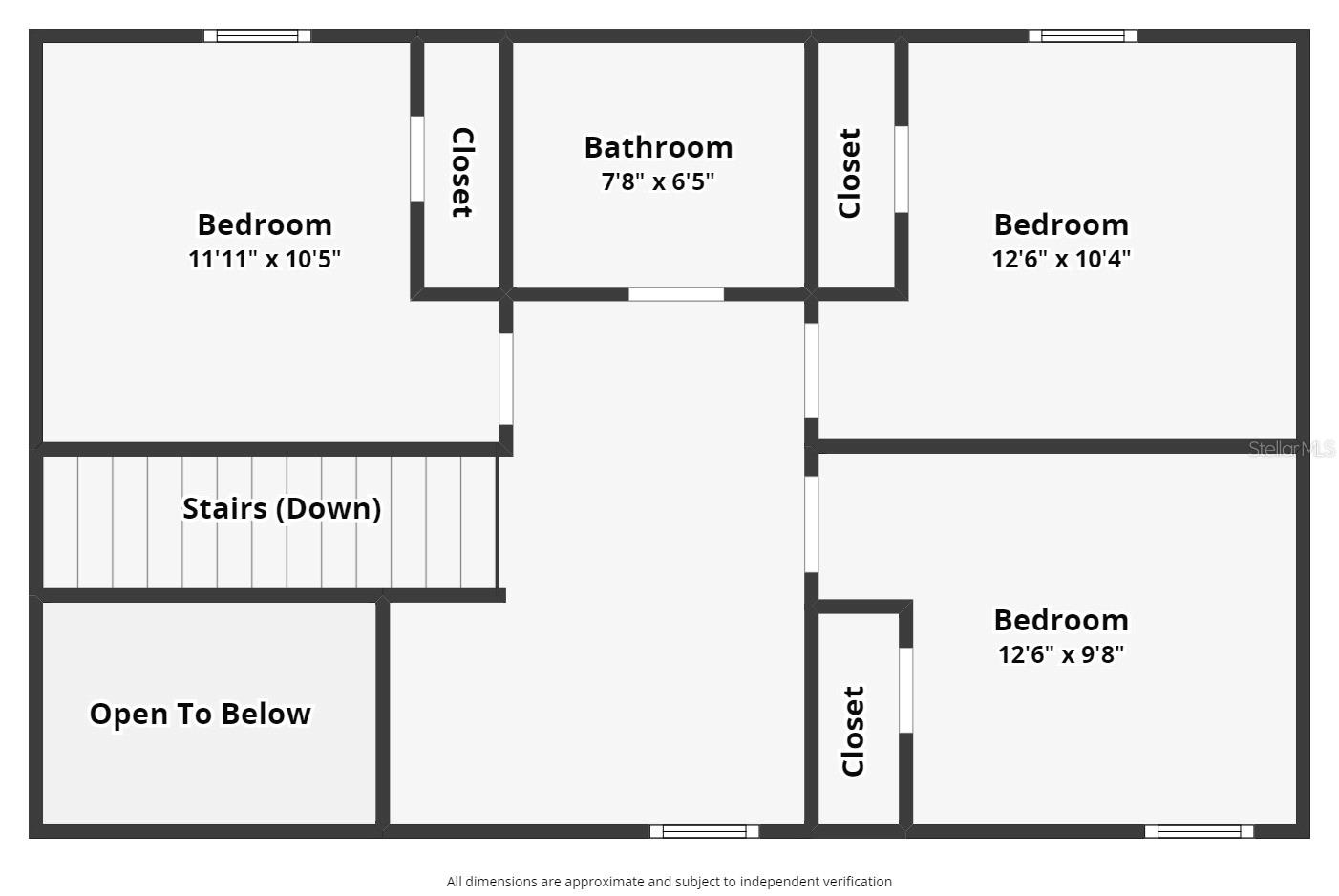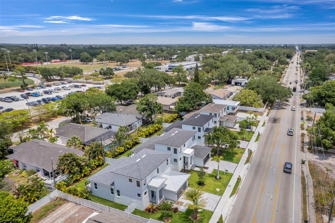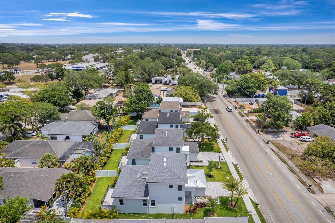2345 Bahia Vista Street, SARASOTA, FL 34239
Property Photos
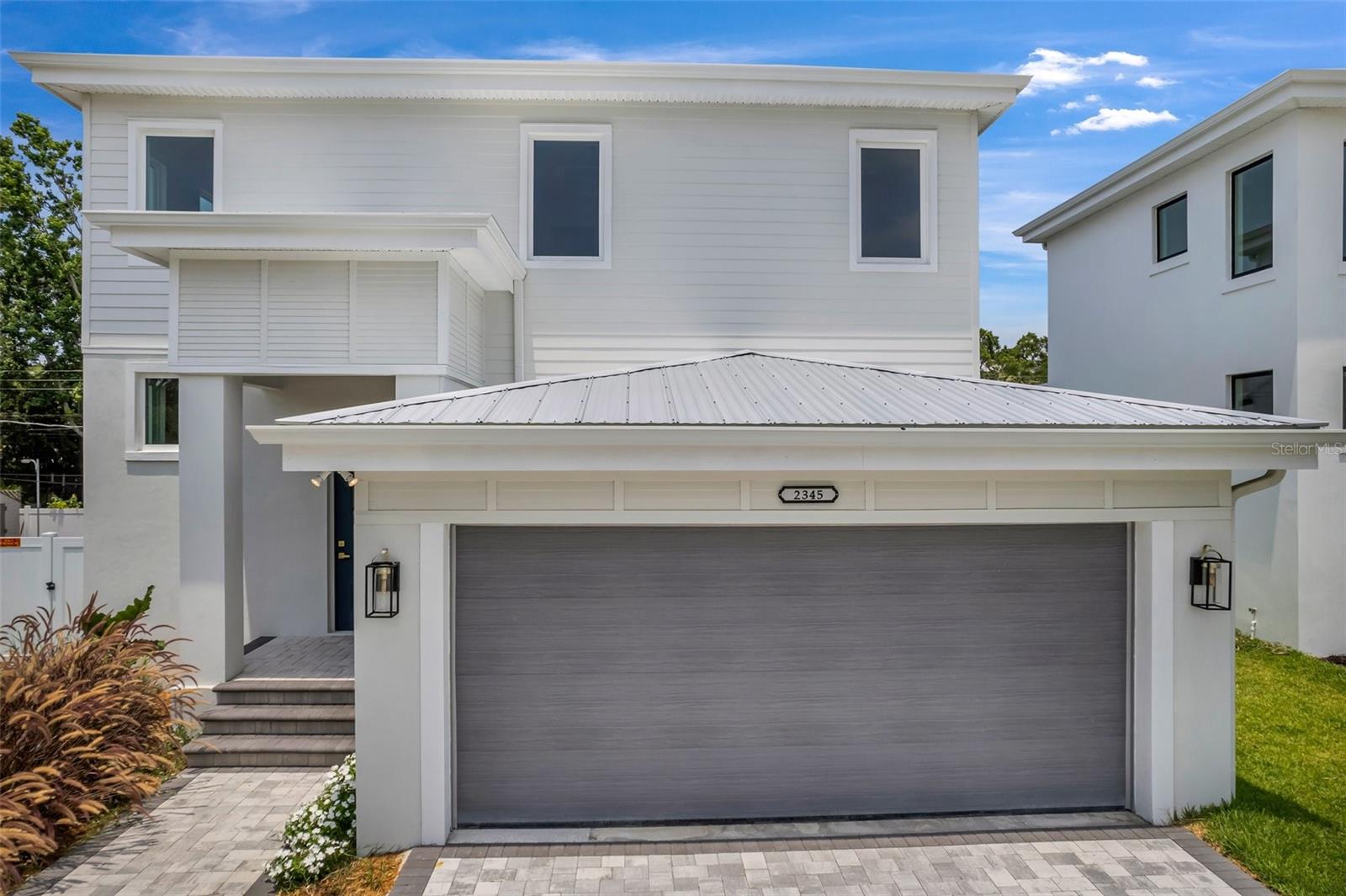
Would you like to sell your home before you purchase this one?
Priced at Only: $964,900
For more Information Call:
Address: 2345 Bahia Vista Street, SARASOTA, FL 34239
Property Location and Similar Properties
- MLS#: T3525837 ( Residential )
- Street Address: 2345 Bahia Vista Street
- Viewed: 1
- Price: $964,900
- Price sqft: $382
- Waterfront: No
- Year Built: 2024
- Bldg sqft: 2527
- Bedrooms: 4
- Total Baths: 3
- Full Baths: 2
- 1/2 Baths: 1
- Garage / Parking Spaces: 2
- Days On Market: 224
- Additional Information
- Geolocation: 27.3231 / -82.523
- County: SARASOTA
- City: SARASOTA
- Zipcode: 34239
- Subdivision: Avon Heights 2
- Elementary School: Southside Elementary
- Middle School: Brookside Middle
- High School: Sarasota High
- Provided by: RE/MAX REALTY UNLIMITED
- Contact: Geno Stopowenko
- 813-684-0016

- DMCA Notice
-
DescriptionSeller is offering $30,000 to the buyer and that can be used towards rate buy down, a new pool (seller can even assist with the construction of the pool), closing costs or even a price reduction. New Construction LUXURY CUSTOM home WITHOUT AN HOA, CDD OR FLOOD INSURANCE and BUILT RIGHT! Block on block exterior so the second story is block framed as well, impact rated PGT windows/doors and the irrigation sprinklers are on their own meter reducing your water bill. Here is your chance to move into a custom built/designed home with INSTANT EQUITY! Ask to see the current appraisal of this home, it recently appraised at 1.2 million! There are 4 of these homes built next to each other that are similar with slight exterior and interior changes. Inside the home you will immediately notice the abundance of natural lighting, soaring 94 ceilings, crown molding, tray ceilings, a gourmet kitchen with an island (great for entertaining), all wood cabinets (with a built in drawer microwave), quartz countertops, custom exhaust hood, extraordinary pendant lights, coffee bar and even a large walk in pantry. Also on the first level is the primary bedroom that can accommodate some of the largest furniture and still have room to spare. The bathroom has a soaking tub, large glass surround shower stall and dual vanities. Do not forget to take in the size of that walk in closet with custom built shelves. Upstairs are 3 more bedrooms, another guest bathroom and even a loft that can be used as office space or just a sitting area for relaxing. You'll appreciate the upgraded wood flooring throughout the home (besides the wet areas which have tile) which adds to that final touch of luxury. Outside on the back patio there are pavers, beautiful metal railings and plenty of room for a pool if desired. The entire back yard has vinyl fencing already installed. This would be the perfect spot to wind down from a long stressful day. Landscaping includes St Augustine grass, a $5,000 Sylvester Palm tree, plants, shrubs, trees, plus that separate irrigation meter. The builder installed an elaborate drainage system that should last for life! It has smooth piping (not rigid so no clogs) going from the rear of the home towards the street where the water exits out. Also the swell area between the homes and all of the water from the roof top also enters this same system. The front driveway also features concrete pavers that continue up the front porch to that gorgeous door. The garage has epoxy floors, plumbed for a water softener and a wall mount side lift garage opener for quiet operation as well as leaving room to add in additional storage if needed. Absolute luxury living conveniently located within 10 minutes from Marinas, St. Armands Circle, Lido Beach all of which areas where you'll enjoy the convenience of upscale shopping, dining, and entertainment options. Schedule your showing today and call your movers, THIS IS THE ONE!
Payment Calculator
- Principal & Interest -
- Property Tax $
- Home Insurance $
- HOA Fees $
- Monthly -
Features
Building and Construction
- Builder Model: COASTAL
- Builder Name: ARROW HOMES INC
- Covered Spaces: 0.00
- Exterior Features: Irrigation System, Rain Gutters, Sidewalk
- Fencing: Vinyl
- Flooring: Wood
- Living Area: 2086.00
- Roof: Metal, Shingle
Property Information
- Property Condition: Completed
School Information
- High School: Sarasota High
- Middle School: Brookside Middle
- School Elementary: Southside Elementary
Garage and Parking
- Garage Spaces: 2.00
- Parking Features: Garage Door Opener, Guest
Eco-Communities
- Water Source: Public
Utilities
- Carport Spaces: 0.00
- Cooling: Central Air
- Heating: Central, Heat Pump
- Sewer: Public Sewer
- Utilities: Cable Available, Public, Sprinkler Meter
Finance and Tax Information
- Home Owners Association Fee: 0.00
- Net Operating Income: 0.00
- Tax Year: 2023
Other Features
- Appliances: Dishwasher, Disposal, Microwave, Range, Range Hood, Refrigerator
- Country: US
- Interior Features: Ceiling Fans(s), Crown Molding, High Ceilings, Kitchen/Family Room Combo, Living Room/Dining Room Combo, Open Floorplan, Primary Bedroom Main Floor, Split Bedroom, Stone Counters, Walk-In Closet(s)
- Legal Description: LOT 6 BLK 2 AVON HEIGHTS
- Levels: Two
- Area Major: 34239 - Sarasota/Pinecraft
- Occupant Type: Vacant
- Parcel Number: 2034140049
- Style: Custom
- Zoning Code: RSF4
Nearby Subdivisions
Akin Acres
Arlington Park
Avon Heights 2
Bahia Vista Highlands
Bay View Heights
Bayview
Blossom Brook
Brunks Add To City Of Sarasota
Burton Lane
Cherokee Lodge
Cherokee Park
Cherokee Park 2
Cordova Gardens V
Desota Park
Euclid Sub
Floyd Cameron Sub
Greenwich
Grove Heights
Grove Lawn Rep
Harbor Acres
Harbor Acres Estate Section
Harbor Acres Sec 2
Hartsdale
Hibiscus Park 2
Highland Park 2
Hills Sub
Homecroft
Homelands Dev Corp Sub
Hudson Bayou
Hyde Park Citrus Sub
Hyde Park Heights
Joiner
Joiners A L Sub
La Linda Terrace
Lewis Combs Sub
Linda Loma
Loma Linda Park
Loma Linda Park Resub
Long Meadow
Mandarin Park
Mcclellan Park
Nichols Sarasota Heights
Not Applicable
Orange Park
Pinecraft
Pittmancampo Sub
Poinsettia Park 2
Pomelo Place Resub
Purtz
Rustic Lodge
Rustic Lodge 2
Rustic Lodge 4
San Remo Estates
Shoreland Woods Sub
Singletarys Sub
South Gate
South Gate Village Green 01
South Gate Village Green 04
South Gate Village Green 07
South Gate Village Green 08
South Gate Village Green 09
South Gate Vlg Green 10
South Side Park
Southgate
Sunnyside Park
Sunset Bay Sub
Tatums J W Add Sarasota Height
Turners J C Sub
Village Green
Village Green Club Estates

- Barbara Kleffel, REALTOR ®
- Southern Realty Ent. Inc.
- Office: 407.869.0033
- Mobile: 407.808.7117
- barb.sellsorlando@yahoo.com


