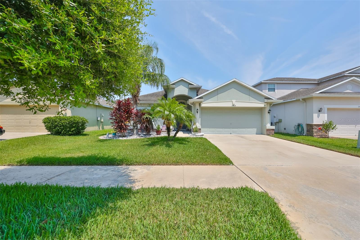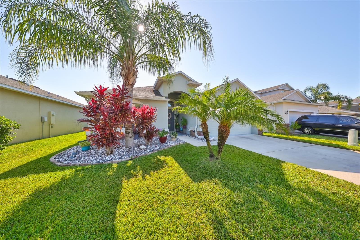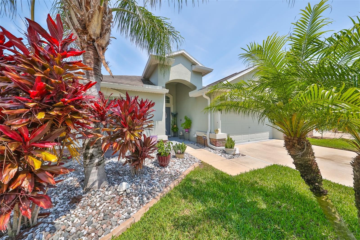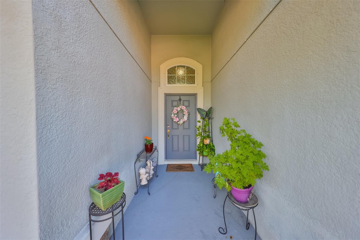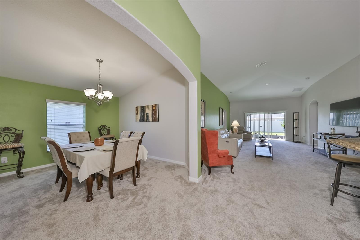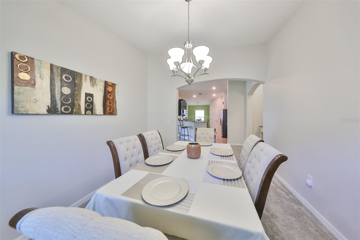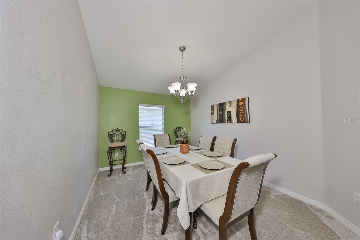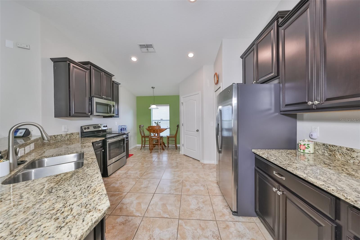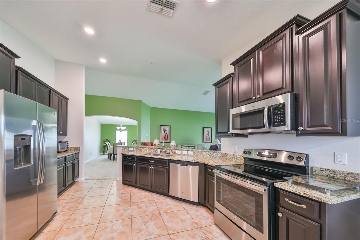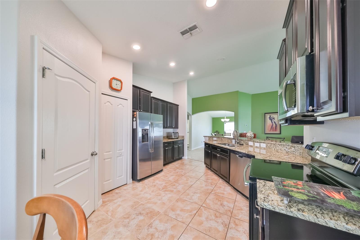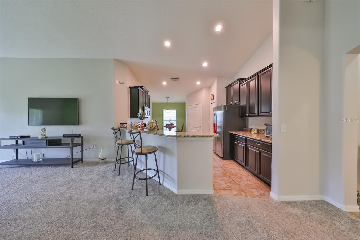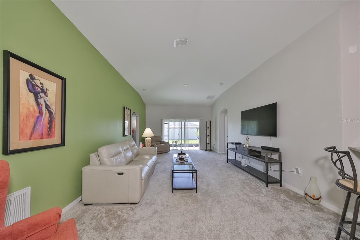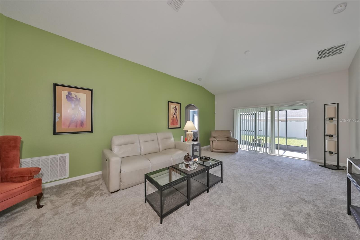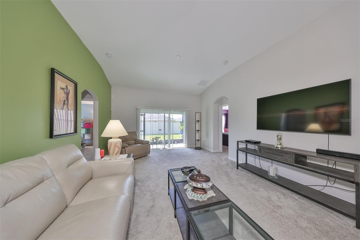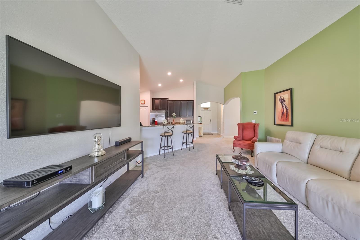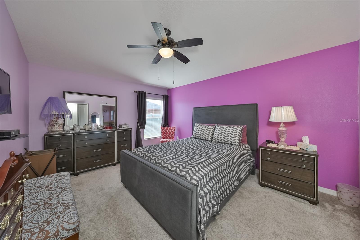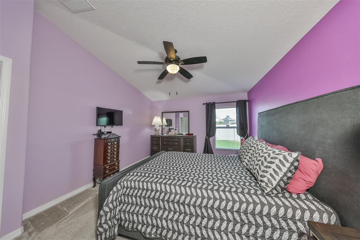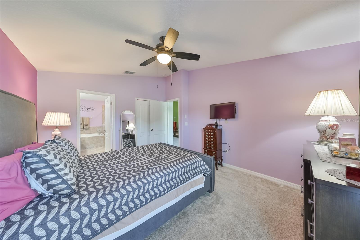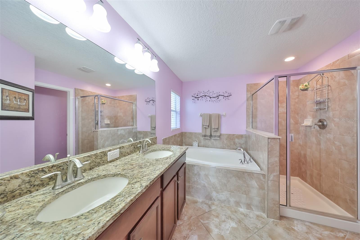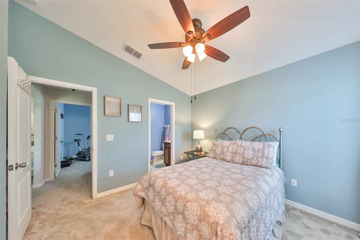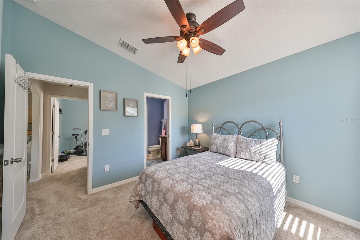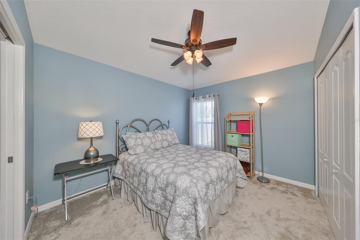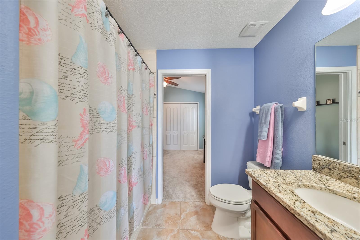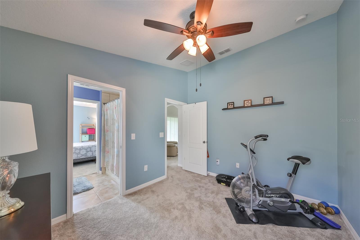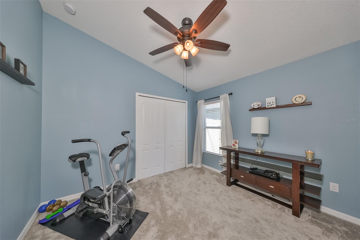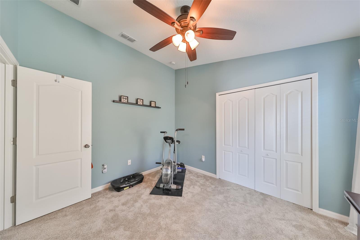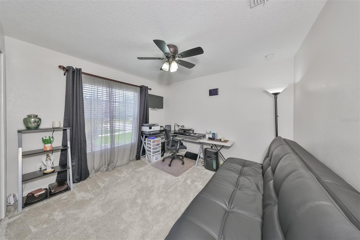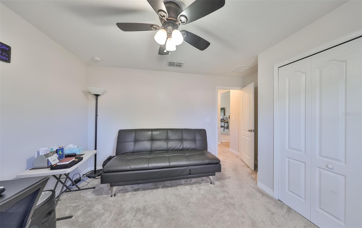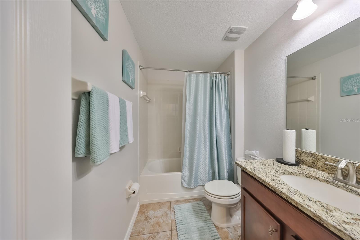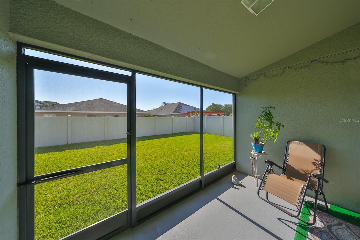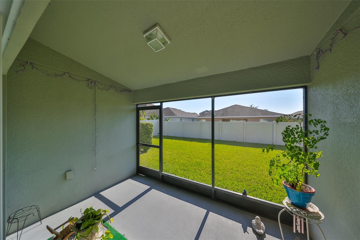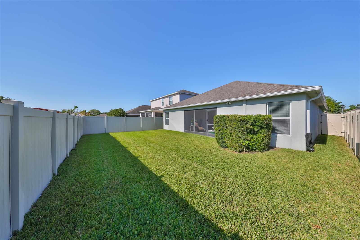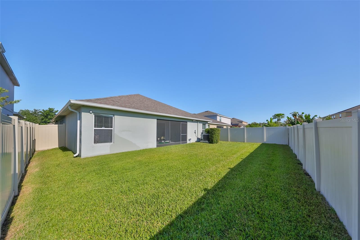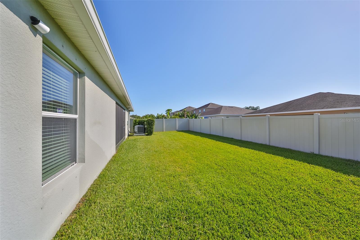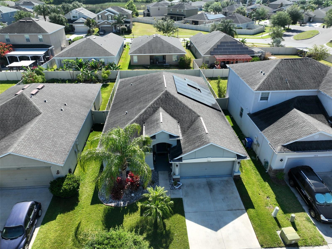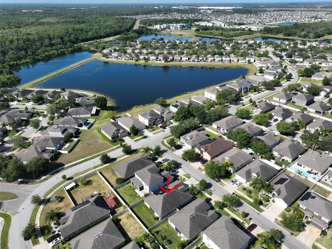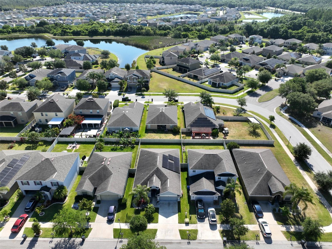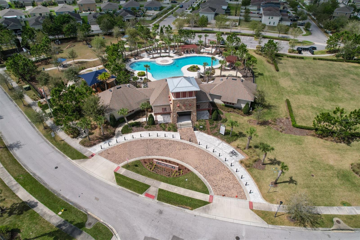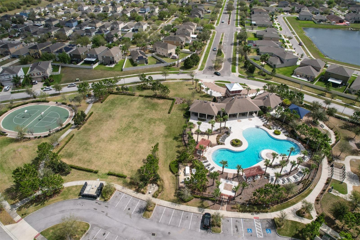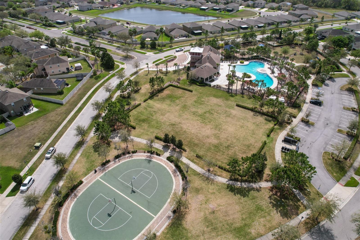15414 Fire Rock Place, RUSKIN, FL 33573
Property Photos
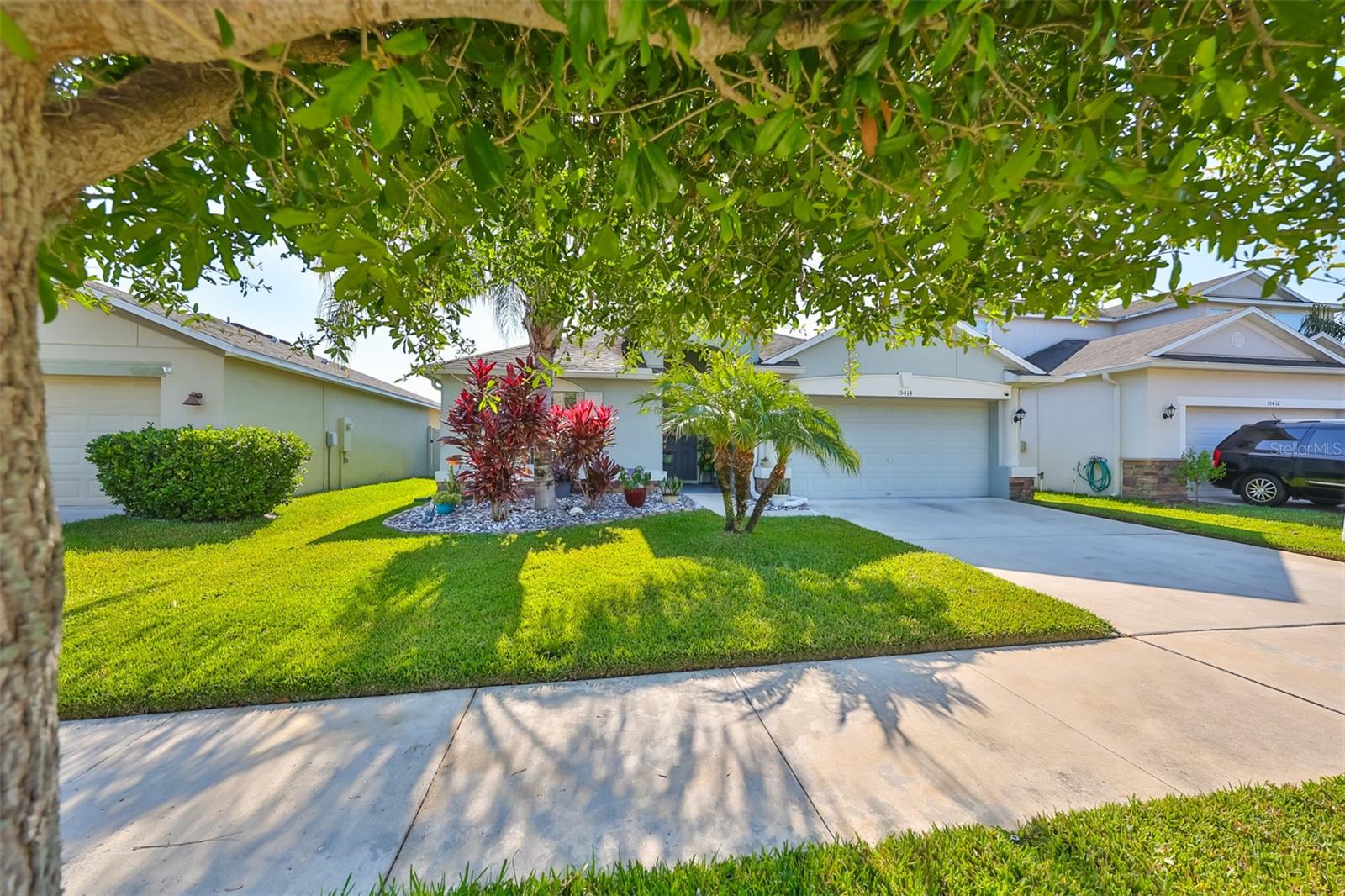
Would you like to sell your home before you purchase this one?
Priced at Only: $364,000
For more Information Call:
Address: 15414 Fire Rock Place, RUSKIN, FL 33573
Property Location and Similar Properties
- MLS#: T3523819 ( Residential )
- Street Address: 15414 Fire Rock Place
- Viewed: 8
- Price: $364,000
- Price sqft: $147
- Waterfront: No
- Year Built: 2016
- Bldg sqft: 2476
- Bedrooms: 4
- Total Baths: 3
- Full Baths: 3
- Garage / Parking Spaces: 2
- Days On Market: 142
- Additional Information
- Geolocation: 27.7456 / -82.3622
- County: HILLSBOROUGH
- City: RUSKIN
- Zipcode: 33573
- Subdivision: Cypress Creek Ph 2
- Elementary School: Cypress Creek HB
- Middle School: Shields HB
- High School: Lennard HB
- Provided by: CENTURY 21 BEGGINS ENTERPRISES
- Contact: HERLON CANNON
- 813-645-8481
- DMCA Notice
-
Description**IT KEEPS GETTING BETTER** I wish all like new homes were maintained with such splendor and care as this home. The total living space in this home is amazing. The entrance foyer is large and inviting. To the left of the foyer is a bedroom/office with a full sized custom bathroom. Ahead of you is a stunning, vaulted, oversized and spacious living area perfect for enjoying family and friends. For holiday events, you will love that this home has a separate formal dining room that will accommodate your guests comfortably. The gourmet kitchen overlooking the family room features granite countertops, double stainless steel sinks, recessed lighting, 42 cabinets, stainless steel appliances, ceramic tile flooring and a spacious breakfast nook. This split bedroom floor plan has two primary suites. On the left are two full size bedrooms, with walk in closets and another custom full size bathroom. The luxury primary suite to the right provides privacy and features a double vanity, custom oversized garden tub, separate shower, walk in closet, linen closet and a private lavatory. The home includes a water softener system, solar panels, Ring doorbell video/voice security, ceiling fans in every bedroom, high ceilings throughout, architectural archways plus many more. Enjoy your private patio with a massive well manicured and fenced backyard. The 2 car garage has storage and ample shelving space. The professionally landscaped yard with irrigation is another prominent feature of this picture perfect home. You will just have to see it to believe it! Location is another plus in this centrally positioned home. Close to schools, library, shopping and restaurants. You can conveniently access many beautiful white sands and emerald green beaches along the Gulf Coast. For those travelers needing the airport, Tampa, Sarasota and Orlando International Airports are within an hour away. This home is move in ready... dont miss the opportunity to make it yours!
Payment Calculator
- Principal & Interest -
- Property Tax $
- Home Insurance $
- HOA Fees $
- Monthly -
Features
Building and Construction
- Builder Model: Normandy
- Builder Name: Lennar Homes
- Covered Spaces: 0.00
- Exterior Features: Hurricane Shutters, Irrigation System, Rain Gutters, Sidewalk, Sliding Doors
- Fencing: Fenced, Vinyl
- Flooring: Carpet, Ceramic Tile
- Living Area: 1908.00
- Roof: Shingle
Land Information
- Lot Features: Level
School Information
- High School: Lennard-HB
- Middle School: Shields-HB
- School Elementary: Cypress Creek-HB
Garage and Parking
- Garage Spaces: 2.00
- Open Parking Spaces: 0.00
- Parking Features: Driveway, Garage Door Opener
Eco-Communities
- Water Source: Public
Utilities
- Carport Spaces: 0.00
- Cooling: Central Air
- Heating: Central, Electric
- Pets Allowed: Yes
- Sewer: Public Sewer
- Utilities: BB/HS Internet Available, Cable Available, Electricity Connected, Sewer Connected, Street Lights, Underground Utilities, Water Connected
Amenities
- Association Amenities: Basketball Court, Clubhouse, Fitness Center, Park, Playground, Pool, Tennis Court(s), Trail(s)
Finance and Tax Information
- Home Owners Association Fee Includes: Internet
- Home Owners Association Fee: 229.00
- Insurance Expense: 0.00
- Net Operating Income: 0.00
- Other Expense: 0.00
- Tax Year: 2023
Other Features
- Appliances: Dishwasher, Disposal, Dryer, Electric Water Heater, Microwave, Range, Refrigerator, Washer
- Association Name: Helen Hell
- Association Phone: 813-565-4663
- Country: US
- Interior Features: Built-in Features, Ceiling Fans(s), Eat-in Kitchen, High Ceilings, Open Floorplan, Solid Wood Cabinets, Split Bedroom, Stone Counters, Thermostat, Walk-In Closet(s)
- Legal Description: CYPRESS CREEK PHASE 2 LOT 3 BLOCK 8
- Levels: One
- Area Major: 33573 - Sun City Center / Ruskin
- Occupant Type: Owner
- Parcel Number: U-36-31-19-954-000008-00003.0
- Zoning Code: PD
Nearby Subdivisions
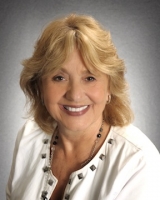
- Barbara Kleffel, REALTOR ®
- Southern Realty Ent. Inc.
- Office: 407.869.0033
- Mobile: 407.808.7117
- barb.sellsorlando@yahoo.com


