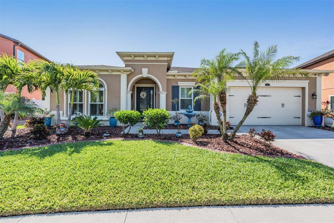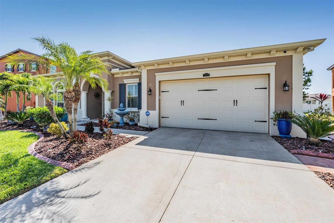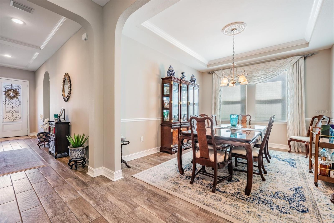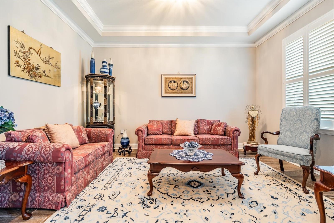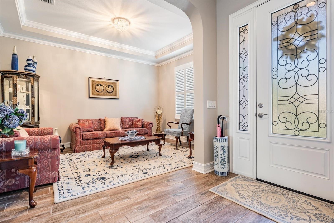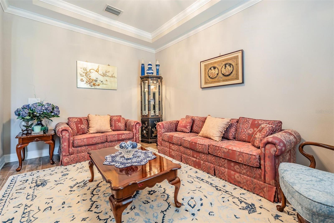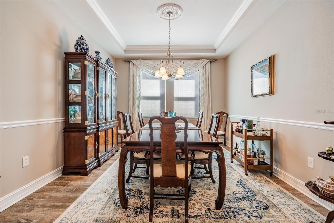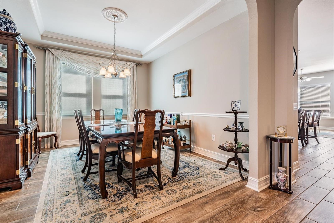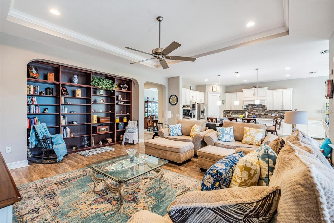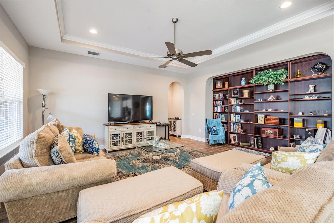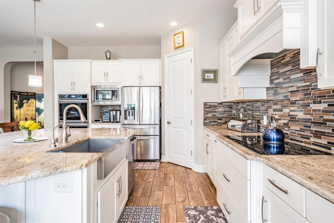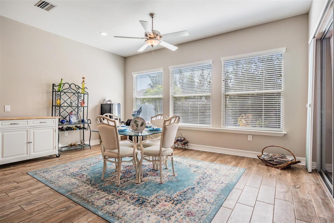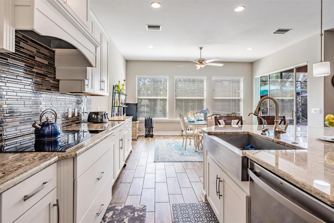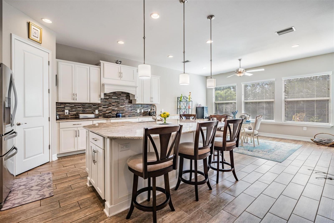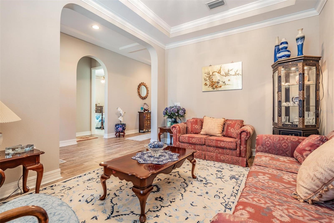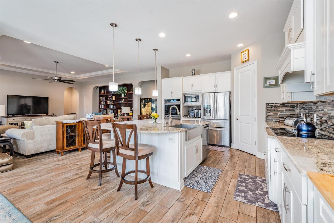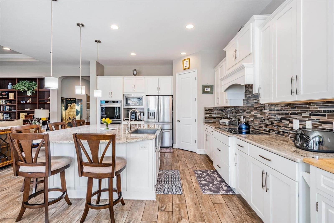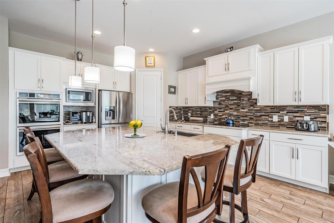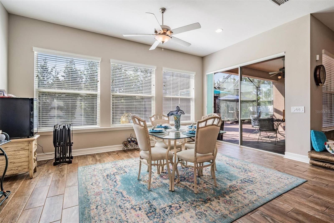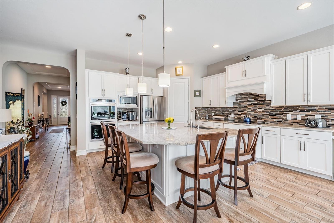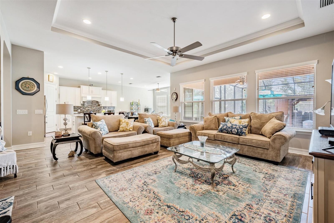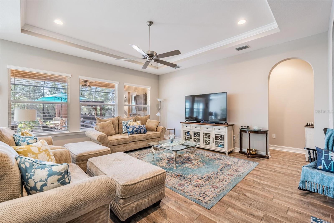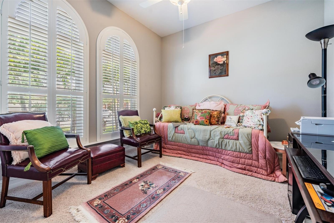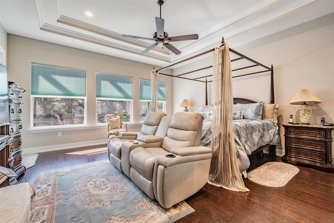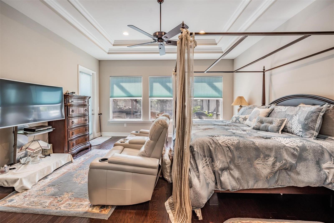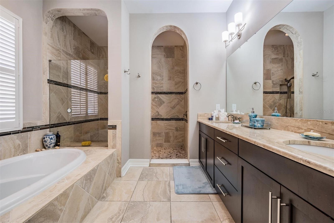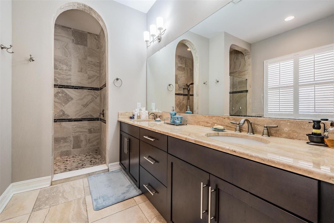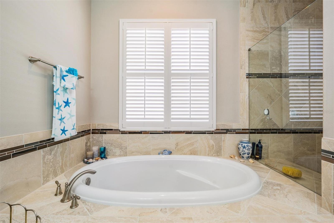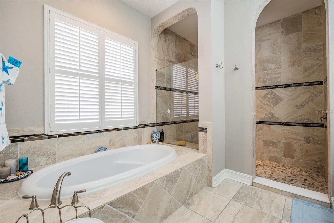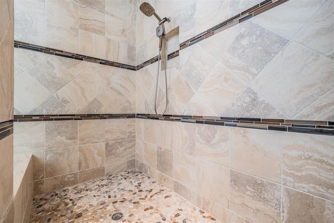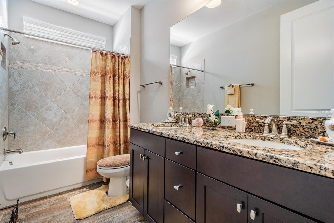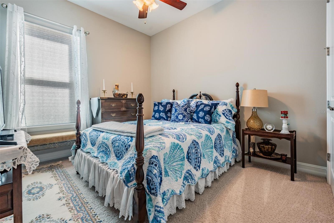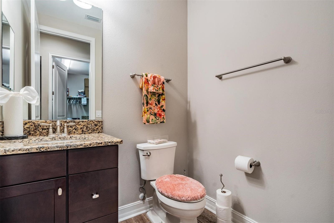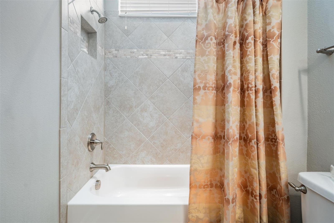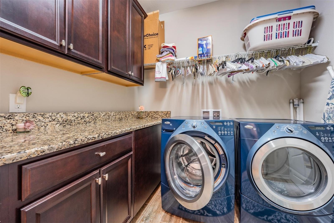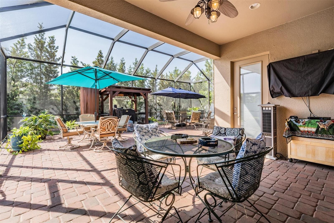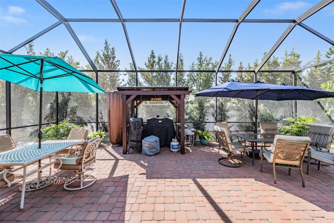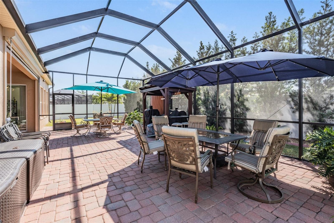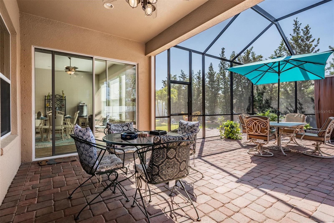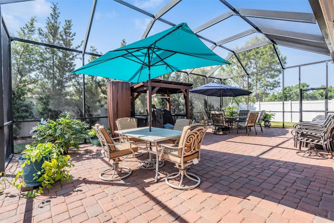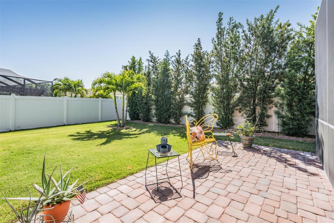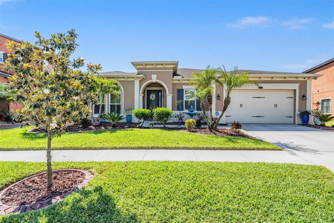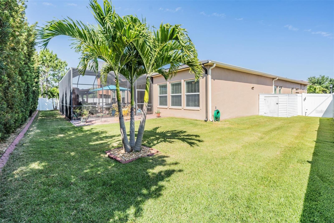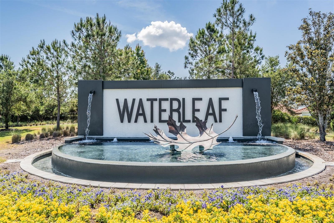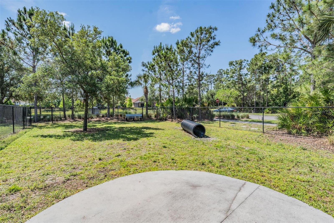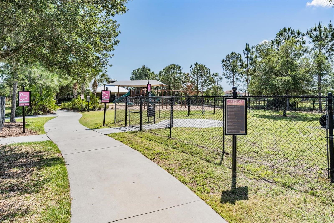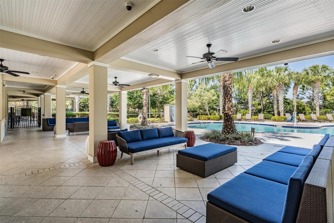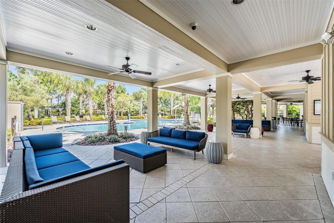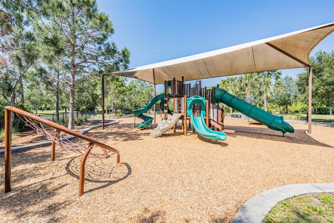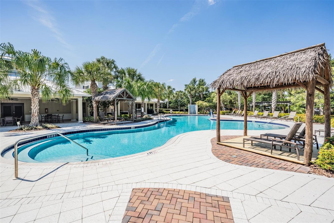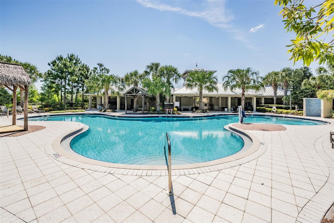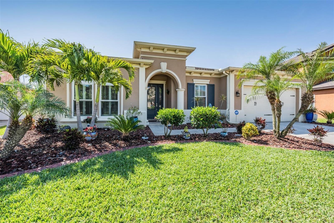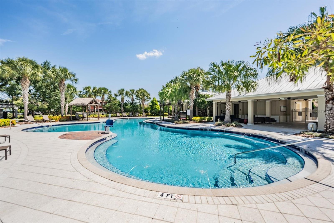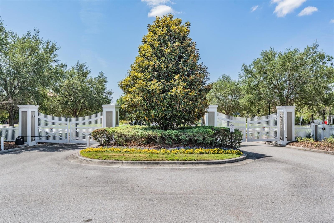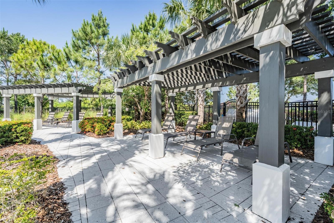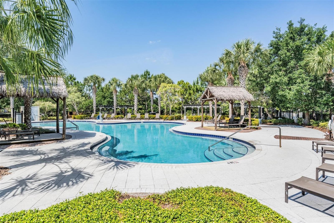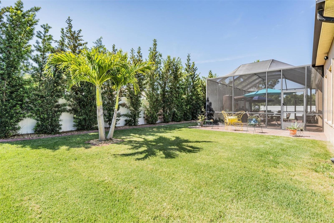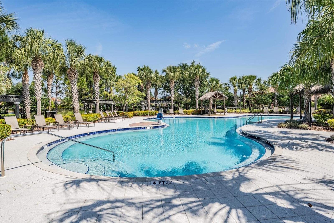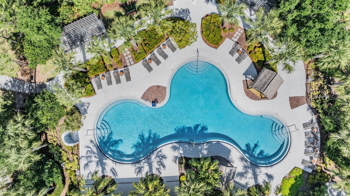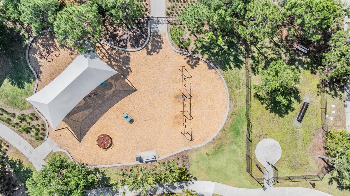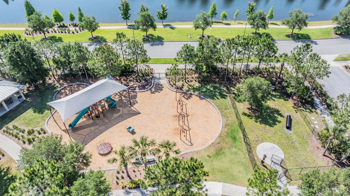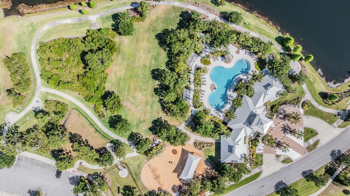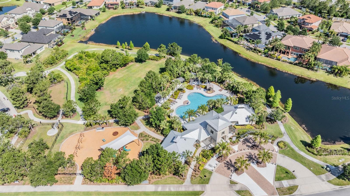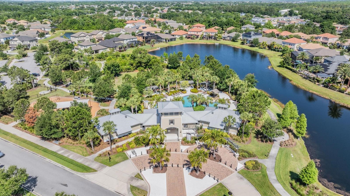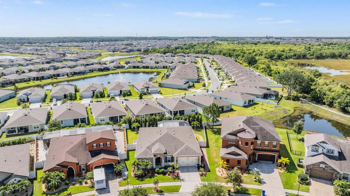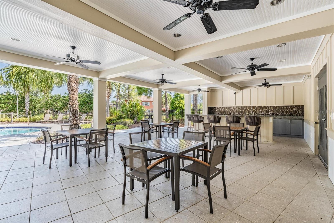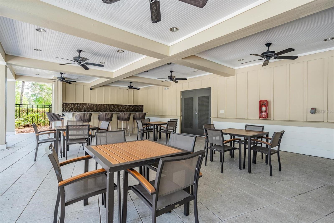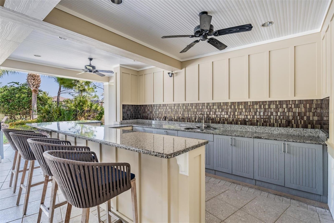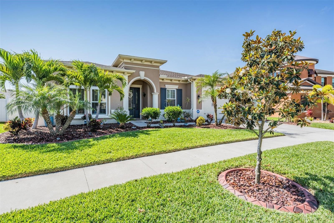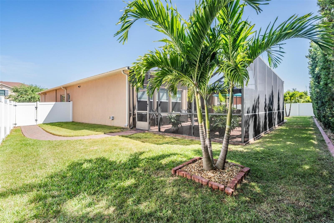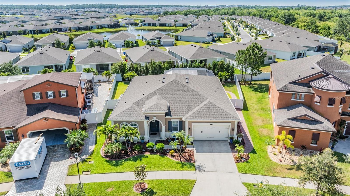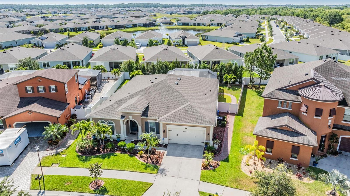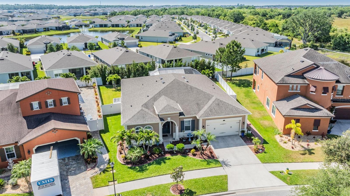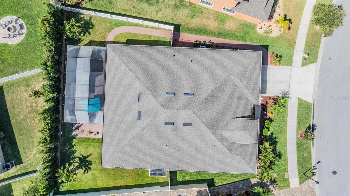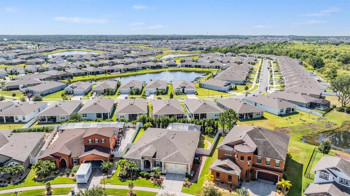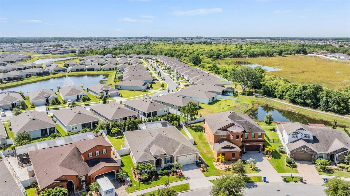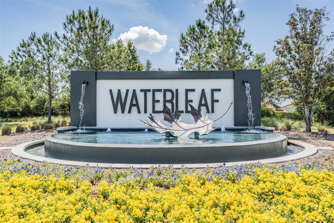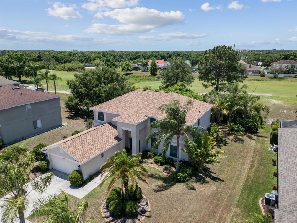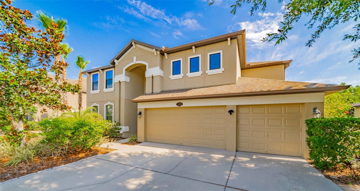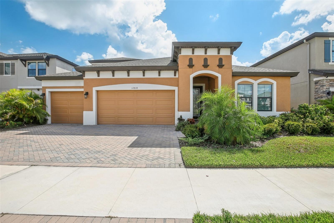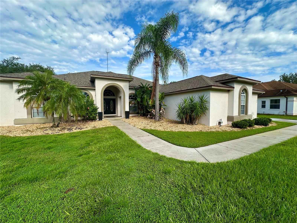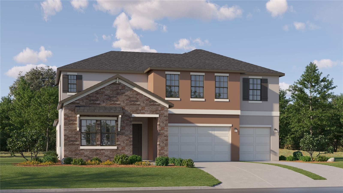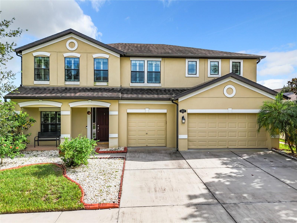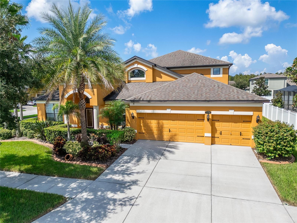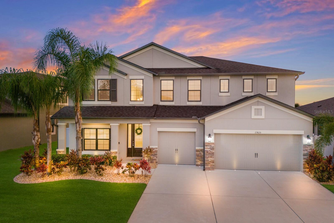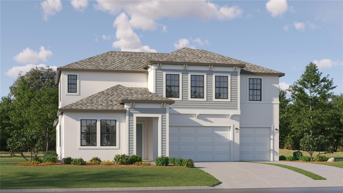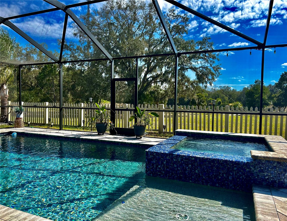13230 Fawn Lily Drive, RIVERVIEW, FL 33579
Property Photos
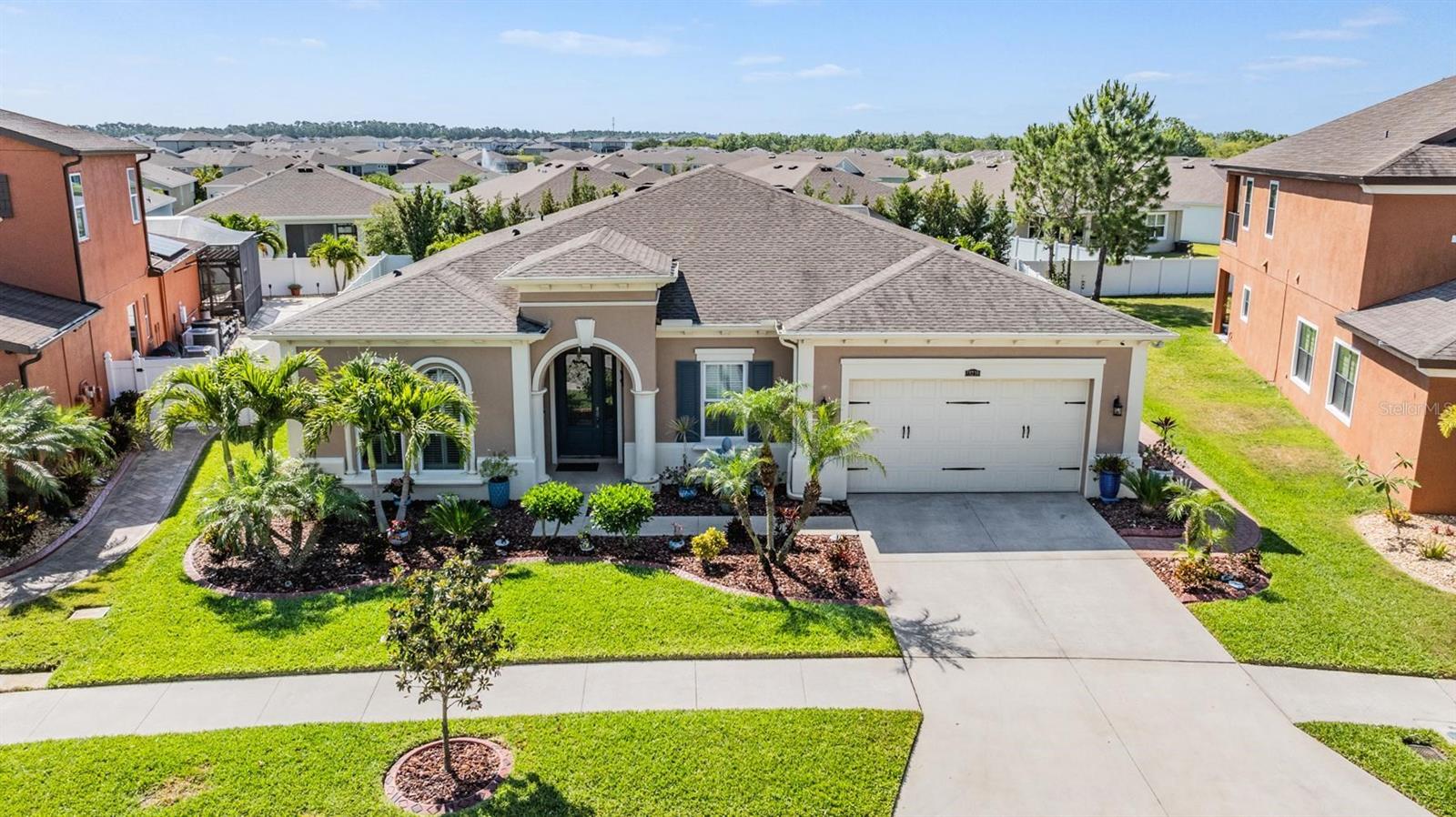
Would you like to sell your home before you purchase this one?
Priced at Only: $650,000
For more Information Call:
Address: 13230 Fawn Lily Drive, RIVERVIEW, FL 33579
Property Location and Similar Properties
- MLS#: T3523747 ( Residential )
- Street Address: 13230 Fawn Lily Drive
- Viewed: 15
- Price: $650,000
- Price sqft: $171
- Waterfront: No
- Year Built: 2015
- Bldg sqft: 3808
- Bedrooms: 3
- Total Baths: 3
- Full Baths: 2
- 1/2 Baths: 1
- Garage / Parking Spaces: 3
- Days On Market: 144
- Additional Information
- Geolocation: 27.7942 / -82.2961
- County: HILLSBOROUGH
- City: RIVERVIEW
- Zipcode: 33579
- Subdivision: Waterleaf Ph 2c
- Elementary School: Summerfield HB
- Middle School: Eisenhower HB
- High School: East Bay HB
- Provided by: REAL BROKER, LLC
- Contact: Renee Thompson
- 407-279-0038
- DMCA Notice
-
DescriptionYour Florida Dream Awaits in this Beautiful Waterleaf Home. Discover a life of ease and sunshine in this stunning Waterleaf one story home! This is such an easy home to live in with 3 Bedrooms + Den/Office. Enjoy Florida living at its best with quick commutes to work, the beach, shopping, and endless entertainment, all moments from I 75. Feel at Home with Thoughtful Design and Inviting Details: Step inside and feel the warmth the wide entryway, soaring 12 foot tray ceilings, and arched doorways create an instant sense of welcome. Custom touches like crown molding, ceiling fans, shutters, and elegant window treatments along with a built in library add a touch of luxury you'll adore. Peace of mind is yours with the generator hookup and included generator, plus a whole home water softener system and kitchen reverse osmosis for delicious water on tap. Your Culinary Sanctuary and Gathering Space Channel your inner chef in the beautiful kitchen! Spacious 42 inch cabinets, a 36 inch stovetop, and a huge island offer ample room for creating gourmet meals or casual snacks with loved ones. Thoughtful upgrades like dual UV light and a new WiFi enabled hot water heater show this home's commitment to your comfort. Unwind in Your Tranquil Owner's Retreat: Retreat to your spacious master suite, a haven with versatile cellular shades, two walk in closets, double vanities, and a soothing shower with a gentle stone floor massage. A dedicated laundry room with ample storage makes everyday chores a breeze. Your Backyard Escape with Endless Possibilities: Imagine hosting unforgettable evenings on your private lanai! Relax under the custom gazebo, whip up a feast in the outdoor kitchen, enjoy your favorite shows on the TV hookup, and set the mood with Nebula lighting. The 6 foot vinyl fence provides the perfect balance of privacy and connection with nature. Experience the Best of Waterleaf: Explore the vibrant Waterleaf community: a resort like clubhouse, sparkling pool, fitness stations, dog park, walking trails, and so much more await within this ultra WiFi gated community. Welcome to Your Florida Paradise: This is more than a home; it's a lifestyle. Don't miss this incredible opportunity schedule your private tour today and start living your best Florida life!
Payment Calculator
- Principal & Interest -
- Property Tax $
- Home Insurance $
- HOA Fees $
- Monthly -
Features
Building and Construction
- Covered Spaces: 0.00
- Exterior Features: Hurricane Shutters, Outdoor Grill, Rain Gutters, Sidewalk, Storage
- Fencing: Vinyl
- Flooring: Carpet, Ceramic Tile
- Living Area: 3140.00
- Roof: Shingle
School Information
- High School: East Bay-HB
- Middle School: Eisenhower-HB
- School Elementary: Summerfield-HB
Garage and Parking
- Garage Spaces: 3.00
- Open Parking Spaces: 0.00
- Parking Features: Garage Door Opener, Tandem
Eco-Communities
- Water Source: Public
Utilities
- Carport Spaces: 0.00
- Cooling: Central Air
- Heating: Electric
- Pets Allowed: Cats OK, Dogs OK
- Sewer: Public Sewer
- Utilities: BB/HS Internet Available, Cable Connected, Electricity Connected, Public, Sewer Connected, Street Lights, Water Connected
Amenities
- Association Amenities: Clubhouse, Fitness Center, Gated, Maintenance, Park, Playground, Pool, Recreation Facilities, Trail(s)
Finance and Tax Information
- Home Owners Association Fee Includes: Pool, Management, Recreational Facilities
- Home Owners Association Fee: 77.00
- Insurance Expense: 0.00
- Net Operating Income: 0.00
- Other Expense: 0.00
- Tax Year: 2023
Other Features
- Appliances: Dishwasher, Disposal, Dryer, Kitchen Reverse Osmosis System, Microwave, Range, Range Hood, Refrigerator, Washer, Water Purifier, Water Softener
- Association Name: will provide shortly
- Country: US
- Interior Features: Built-in Features, Ceiling Fans(s), Crown Molding, Eat-in Kitchen, High Ceilings, Open Floorplan, Primary Bedroom Main Floor, Split Bedroom, Stone Counters, Thermostat, Tray Ceiling(s), Walk-In Closet(s), Window Treatments
- Legal Description: WATERLEAF PHASE 2C LOT 26 BLOCK 7
- Levels: One
- Area Major: 33579 - Riverview
- Occupant Type: Owner
- Parcel Number: U-10-31-20-9WX-000007-00026.0
- Possession: Close of Escrow, Negotiable
- Views: 15
- Zoning Code: PD
Similar Properties
Nearby Subdivisions
Bell Creek Preserve Ph 1
Bell Creek Preserve Ph 2
Belmond Reserve Ph 1
Belmond Reserve Ph 2
Carlton Lakes Ph 1a 1b-1 An
Carlton Lakes Ph 1a 1b1 An
Carlton Lakes Ph 1d1
Carlton Lakes Ph 1e1
Carlton Lakes West 2
Carlton Lakes West Ph 1
Clubhouse Estates At Summerfie
Colonial Hills Ph I
Creekside Sub Ph 2
Crestview Lakes
Lucaya Lake Club
Lucaya Lake Club Ph 1a
Lucaya Lake Club Ph 1c
Lucaya Lake Club Ph 2b
Lucaya Lake Club Ph 2e
Lucaya Lake Club Ph 2f
Lucaya Lake Club Ph 3
Lucaya Lake Club Ph 4b
Lucaya Lake Club Ph 4c
Lucaya Lake Club Ph 4d
Meadowbrooke At Summerfield
Meadowbrooke At Summerfield Un
Oaks At Shady Creek Ph 1
Oaks At Shady Creek Ph 2
Okerlund Ranch Sub
Okerlund Ranch Subdivision Pha
Panther Trace Ph 1a
Panther Trace Ph 1b/1c
Panther Trace Ph 1b1c
Panther Trace Ph 2a-2 Unit
Panther Trace Ph 2a1
Panther Trace Ph 2a2
Panther Trace Ph 2b1
Panther Trace Ph 2b2
Panther Trace Ph 2b3
Pine Tr At Summerfield
Reserve At Paradera Ph 3
Reserve At Pradera
Reserve At Pradera Ph 1a
Reserve At South Fork
Reserve At South Fork Ph 1
Reserve/pradera-ph 2
Reservepraderaph 2
Ridgewood South
South Cove
South Cove Ph 23
South Cove Sub Ph 4
South Fork
South Fork Q Ph 2
South Fork R Ph I
South Fork Tr L Ph 1
South Fork Tr O Ph 2
South Fork Tr P Ph 1a
South Fork Tr P Ph 1a &
South Fork Tr R Ph 2a 2b
South Fork Tr S T
South Fork Tr U
South Fork Tr V Ph 1
South Fork Tr V Ph 2
South Fork Tr W
South Fork Un 06
South Fork Unit 10
South Fork Unit 11
South Fork Unit 3
South Fork Unit 5
Stogi Ranch
Summer Spgs
Summer Springs
Summerfield
Summerfield Clubhouse Estates
Summerfield Crossings Village
Summerfield Village 1 Tr 10
Summerfield Village 1 Tr 11
Summerfield Village 1 Tr 21
Summerfield Village 1 Tr 21 Un
Summerfield Village 1 Tr 28
Summerfield Village 1 Tr 30
Summerfield Village 1 Tr 32
Summerfield Village 1 Tr 7
Summerfield Village 1 Tract 17
Summerfield Village I Tr 27
Summerfield Village Ii Tr 1
Summerfield Village Ii Tr 5
Summerfield Villg 1 Trct 18
Summerfield Villg 1 Trct 29
Summerfield Villg 1 Trct 35
Summerfield Villg 1 Trct 38
Triple Creek
Triple Creek Ph 1 Village D
Triple Creek Ph 1 Villg A
Triple Creek Ph 2 Village E
Triple Creek Ph 2 Village F
Triple Creek Ph 2 Village G
Triple Creek Ph 3 Villg L
Triple Creek Ph 4 Village G2
Triple Creek Village M-1
Triple Creek Village M1
Triple Crk Ph 4 Village I
Triple Crk Ph 4 Village J
Triple Crk Ph 6 Village H
Triple Crk Village M-2
Triple Crk Village M1
Triple Crk Village M2
Triple Crk Village N P
Triple Crk Village N & P
Triple Crk Vlg 1 Ph 4
Tropical Acres South
Tropical Acres South Unit 3
Trople Creek Area
Unplatted
Villas On Green A Condo
Villas On The Green A Condomin
Waterleaf Ph 1b
Waterleaf Ph 1c
Waterleaf Ph 2c
Waterleaf Ph 3a
Waterleaf Ph 3b
Waterleaf Ph 4b
Windrose At South Fork
Worthington

- Barbara Kleffel, REALTOR ®
- Southern Realty Ent. Inc.
- Office: 407.869.0033
- Mobile: 407.808.7117
- barb.sellsorlando@yahoo.com


