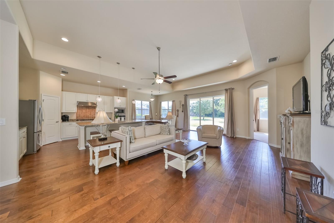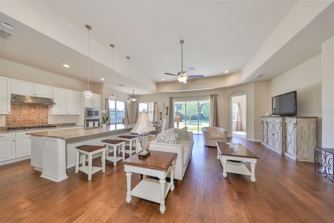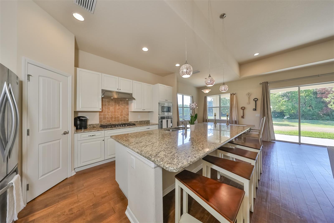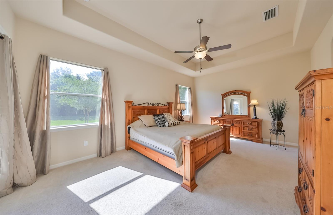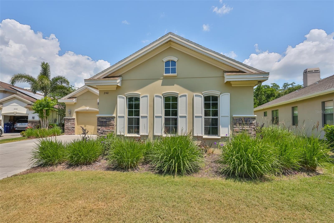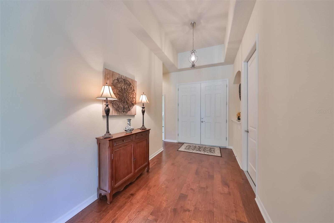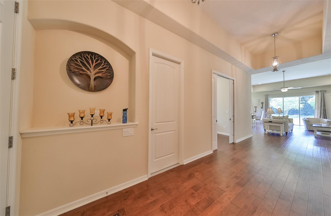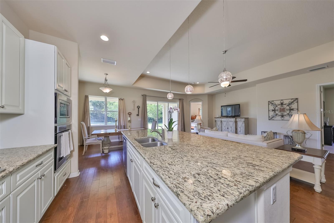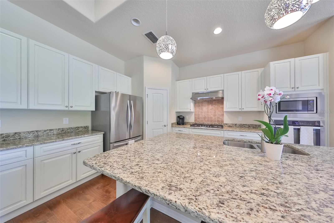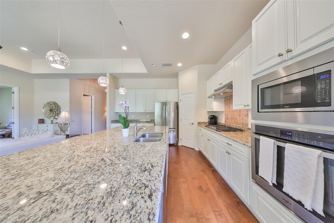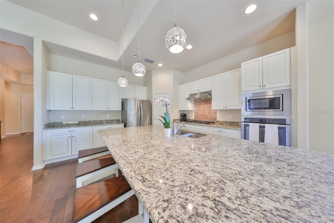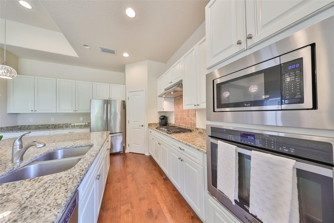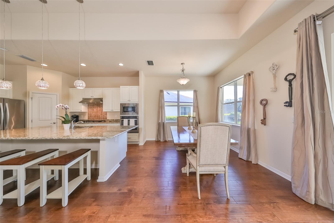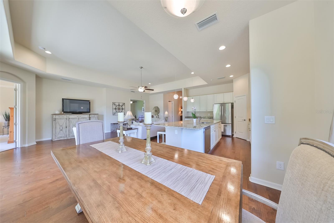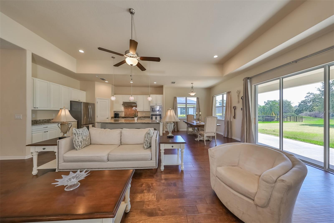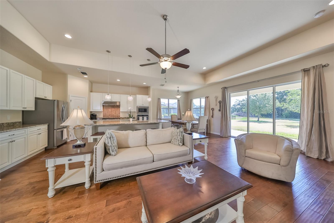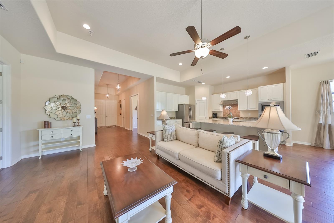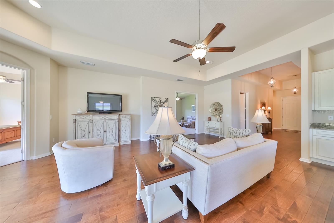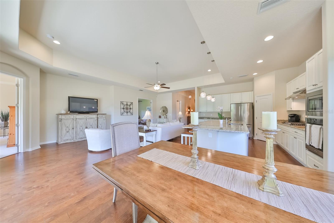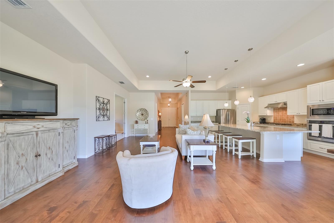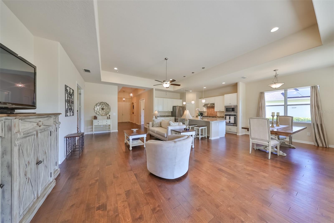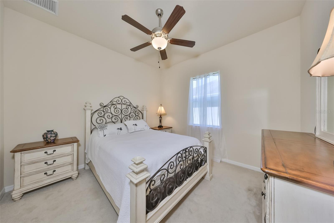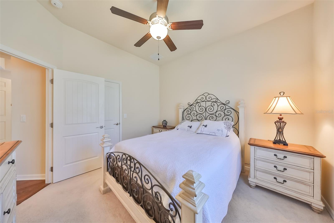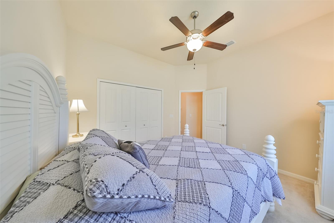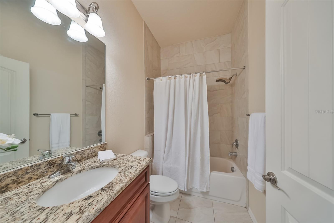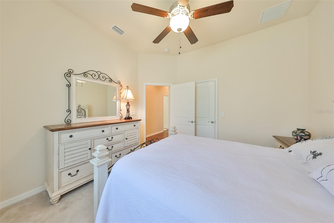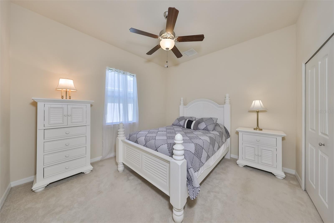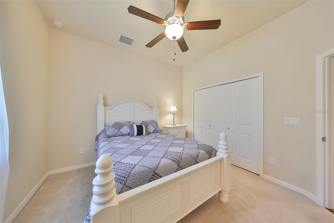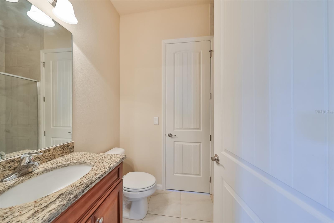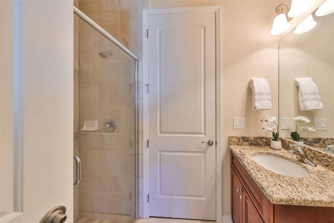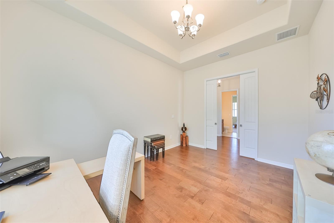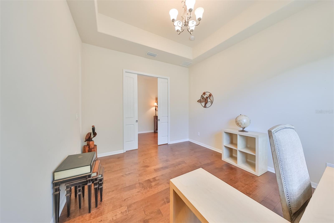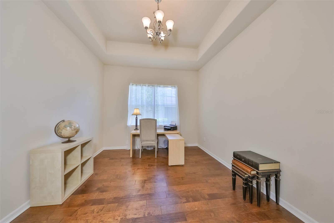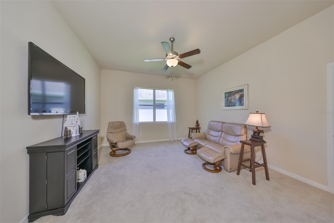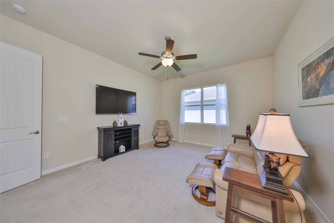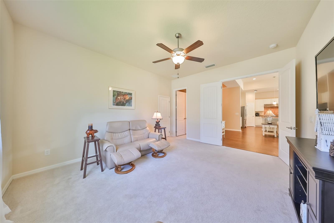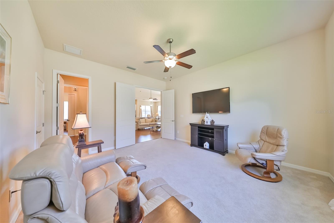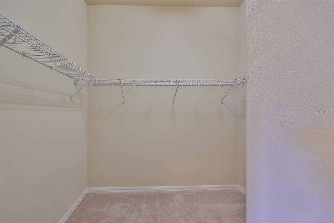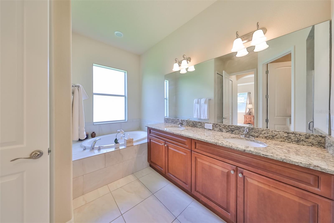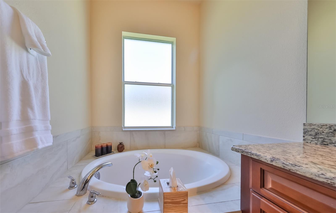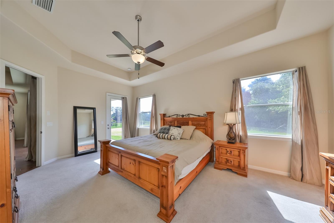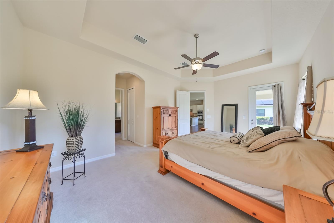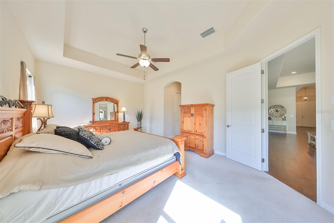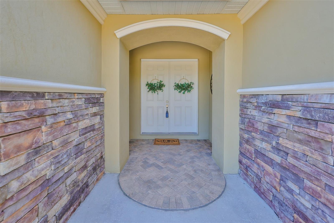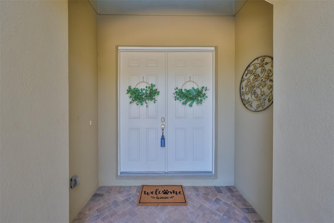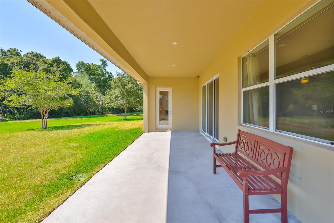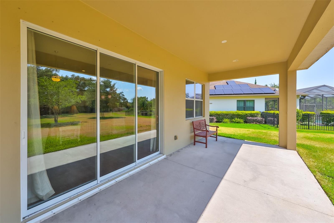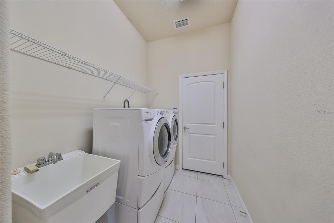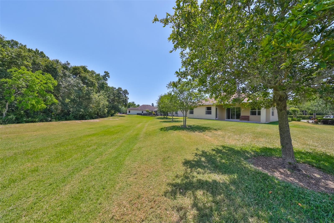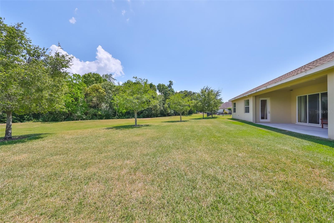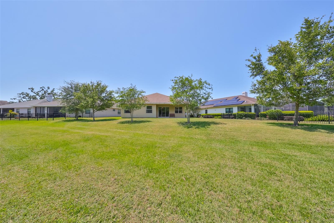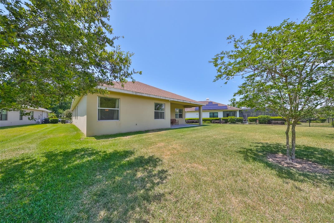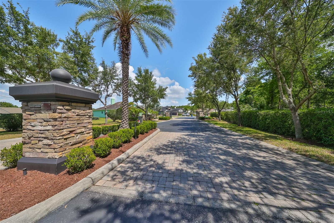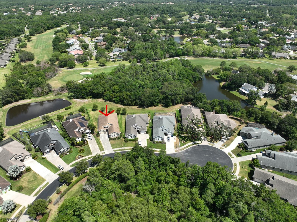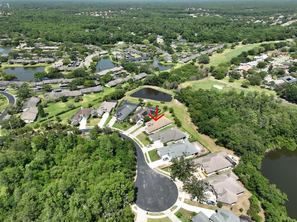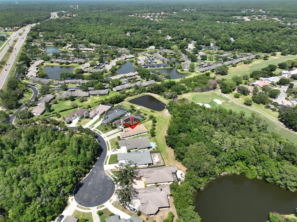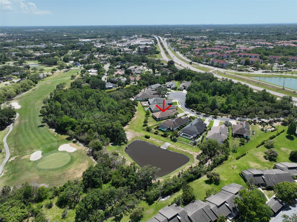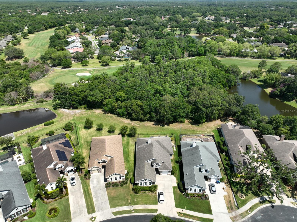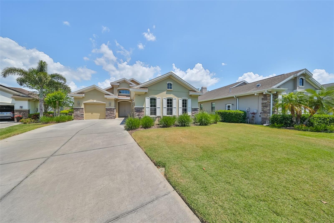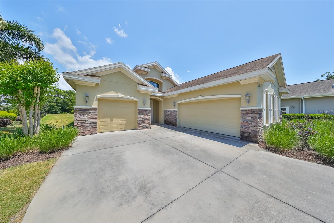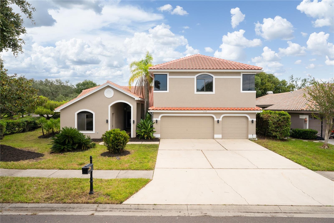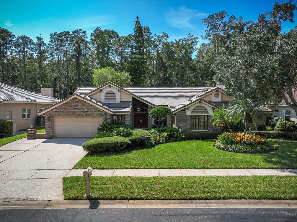240 Lesley Lane, OLDSMAR, FL 34677
Property Photos
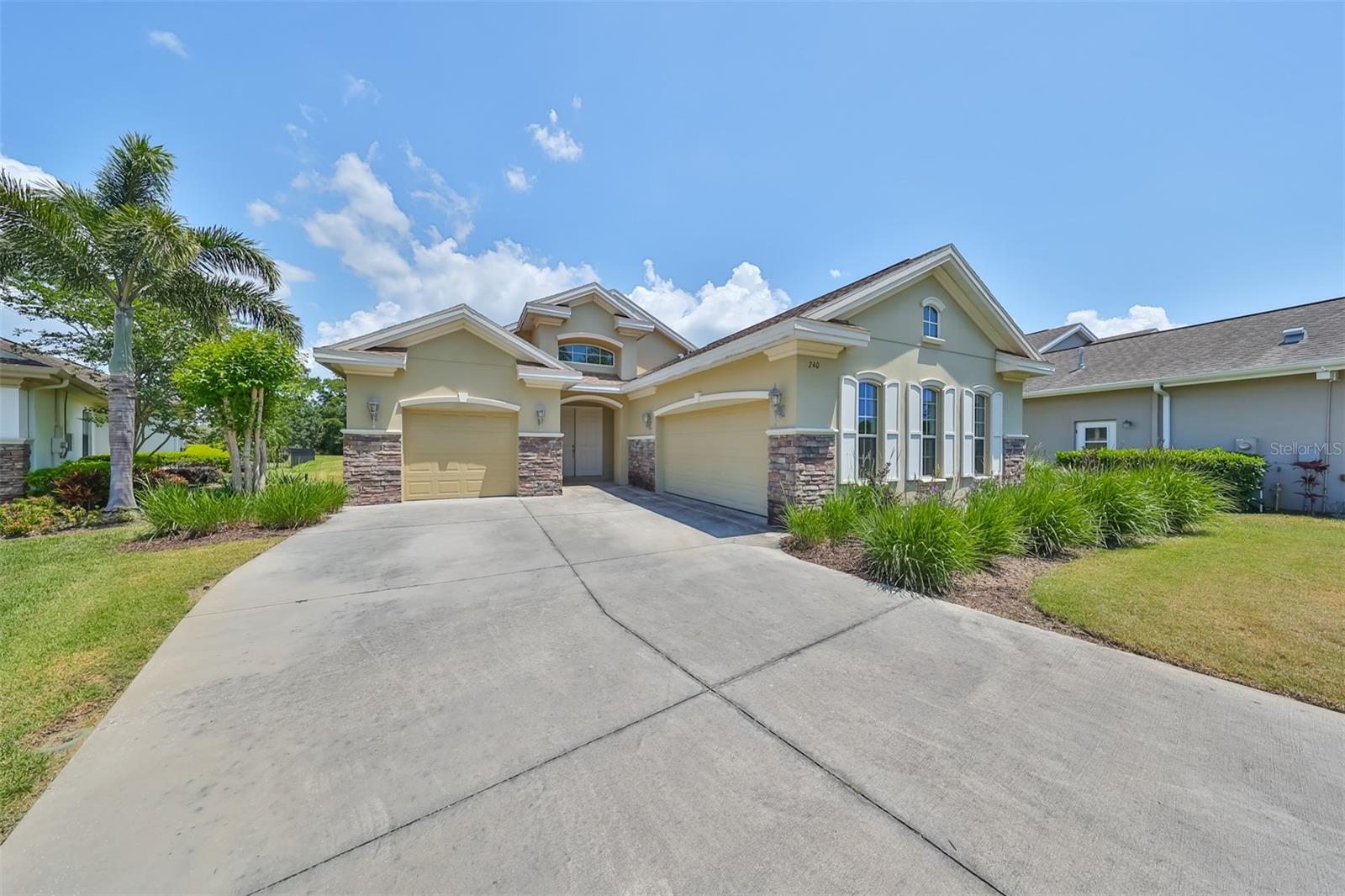
Would you like to sell your home before you purchase this one?
Priced at Only: $819,000
For more Information Call:
Address: 240 Lesley Lane, OLDSMAR, FL 34677
Property Location and Similar Properties
- MLS#: T3523446 ( Residential )
- Street Address: 240 Lesley Lane
- Viewed: 34
- Price: $819,000
- Price sqft: $231
- Waterfront: No
- Year Built: 2015
- Bldg sqft: 3550
- Bedrooms: 4
- Total Baths: 3
- Full Baths: 3
- Garage / Parking Spaces: 3
- Days On Market: 117
- Additional Information
- Geolocation: 28.0703 / -82.7029
- County: PINELLAS
- City: OLDSMAR
- Zipcode: 34677
- Subdivision: Cove At East Lake Woodlands
- Elementary School: Cypress Woods Elementary PN
- Middle School: Carwise Middle PN
- High School: East Lake High PN
- Provided by: KELLER WILLIAMS TAMPA PROP.
- Contact: Amber Rutherford
- 813-264-7754
- DMCA Notice
-
DescriptionOld world elegance meets casual Florida luxury in this unique 4 bedroom/ 3 bath plus office family residence, nestled between tranquil waterways and verdant green spaces. Situated in a private, peaceful community, you'll love this exquisitely appointed executive home that's perfectly located near shopping and dining in Oldsmar, the South Cove of gorgeous Lake Tarpon, the historic scenery and delightful boutiques of Tarpon Springs, and the world famous Gulf Beaches and Honeymoon Island. There's curb appeal aplenty, with a wide drive leading to 2 garages (1 car + 2 car), lush tropical landscaping, double front doors, and an array of charming architectural details inside and out. This spacious abode has all the in demand amenities, including an open living and dining space with beautiful hardwood flooring, soaring ceilings, and abundant natural light. A chic and modern kitchen area awaits, with an oversized granite topped island, glass pendant lighting, stainless steel appliance package, stone backsplash and counters, and a roomy butler's pantry. Glass doors lead out to a covered lanai overlooking a large swath of pristine emerald lawn where you can create your personal outdoor oasis for playing and entertaining. The expansive owner's suite is an alluring escape, featuring tray ceilings, plush cream carpets, and a generous master bath with double vanities, granite countertops, a soaking tub, and a glass enclosed tiled shower stall. A den off the main living area is perfect for gaming with friends or streaming your favorites in cozy comfort. Each guest room offers a private retreat with updated ceiling fans and sizeable closets, and bright guest baths boast granite counters and spotless ceramic tile. This magnificent estate could be your dream home, but it won't last long in this market call to schedule your exclusive tour today!
Payment Calculator
- Principal & Interest -
- Property Tax $
- Home Insurance $
- HOA Fees $
- Monthly -
Features
Building and Construction
- Covered Spaces: 0.00
- Exterior Features: Sidewalk, Sliding Doors
- Flooring: Carpet, Tile, Wood
- Living Area: 2532.00
- Roof: Shingle
Land Information
- Lot Features: City Limits, Landscaped, Oversized Lot, Sidewalk, Paved
School Information
- High School: East Lake High-PN
- Middle School: Carwise Middle-PN
- School Elementary: Cypress Woods Elementary-PN
Garage and Parking
- Garage Spaces: 3.00
- Open Parking Spaces: 0.00
Eco-Communities
- Water Source: Public
Utilities
- Carport Spaces: 0.00
- Cooling: Central Air
- Heating: Central
- Pets Allowed: Yes
- Sewer: Public Sewer
- Utilities: BB/HS Internet Available, Cable Available, Cable Connected, Electricity Available, Electricity Connected, Natural Gas Available, Natural Gas Connected, Water Available, Water Connected
Finance and Tax Information
- Home Owners Association Fee Includes: Common Area Taxes, Maintenance Grounds, Trash
- Home Owners Association Fee: 340.00
- Insurance Expense: 0.00
- Net Operating Income: 0.00
- Other Expense: 0.00
- Tax Year: 2023
Other Features
- Appliances: Dishwasher, Gas Water Heater, Microwave, Range, Refrigerator
- Association Name: The Cove/Steve White
- Association Phone: 727-333-5897
- Country: US
- Interior Features: Ceiling Fans(s), Kitchen/Family Room Combo, Living Room/Dining Room Combo, Open Floorplan
- Legal Description: COVE AT EAST LAKE WOODLANDS LOT 5
- Levels: One
- Area Major: 34677 - Oldsmar
- Occupant Type: Owner
- Parcel Number: 09-28-16-18734-000-0050
- View: Trees/Woods
- Views: 34
Similar Properties
Nearby Subdivisions
Aberdeen
Aberdeen Unit One
Aberdeen Unit Two
Bay Arbor
Bayside Meadows Ph Ii
Bungalow Bay Estates
Country Club Add To Oldsmar Re
Cove At East Lake Woodlands
Cross Creek
Cross Pointe
East Lake Woodlands
East Lake Woodlands Cluster Ho
East Lake Woodlands Patio Home
East Lake Woodlands Pinewinds
Eastlake Oaks Ph 1
Eastlake Oaks Ph 2
Eastlake Oaks Ph 3
Fountains At Cypress Lakes Ii-
Fountains At Cypress Lakes Iia
Fountains At Cypress Lakes The
Greenhaven
Greenhaven Unit Two
Gull-aire Village
Harbor Palms-unit Two
Harbor Palmsunit Four
Harbor Palmsunit Two
Hayes Park Village
Kingsmill
Manors Of Forest Lakes The
Manors Of Forest Lakes The Ph
Oldsmar Country Club Estates S
Oldsmar Rev Map
Preserve At Cypress Lakes Ph I
Sheffield Village Ph Ii At Bay
Shoreview Ph I
Stonebriar
Tampashores Bay Sec
Turtle Creek
Villas Of Forest Lakes The
Warwick Hills
West Oldsmar Sec 1
Woods Of Forest Lakes Ph Two
Worthington
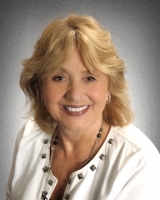
- Barbara Kleffel, REALTOR ®
- Southern Realty Ent. Inc.
- Office: 407.869.0033
- Mobile: 407.808.7117
- barb.sellsorlando@yahoo.com


