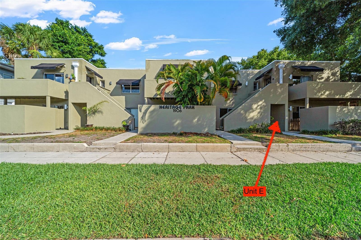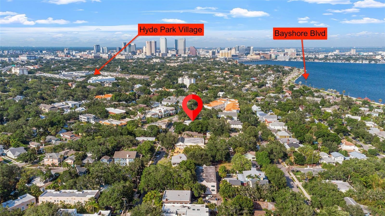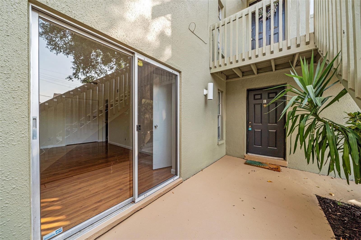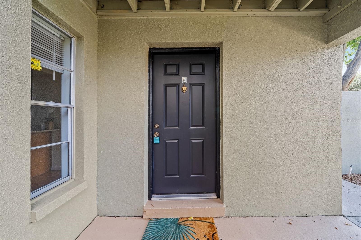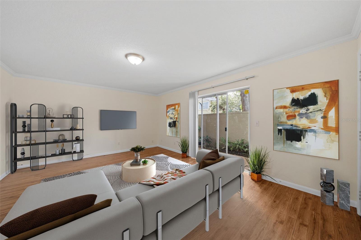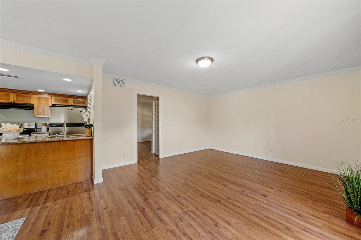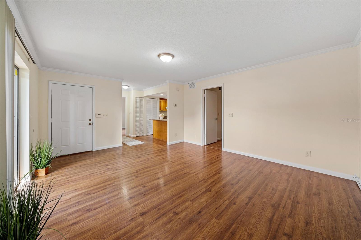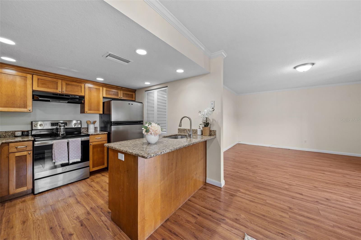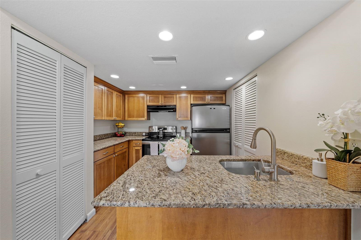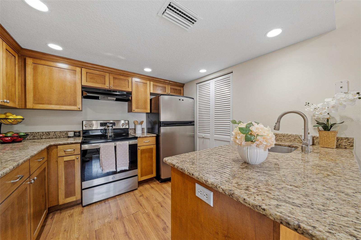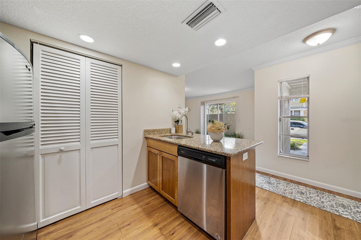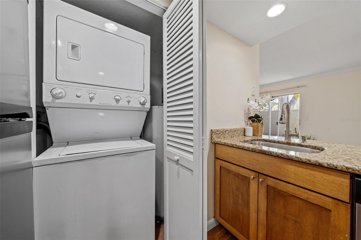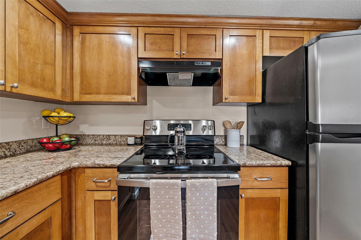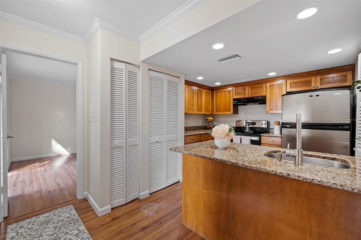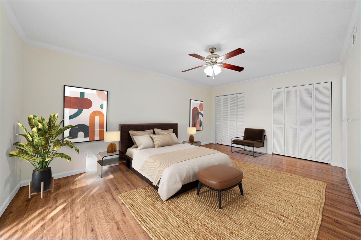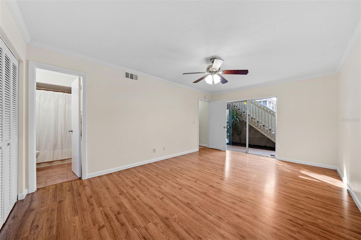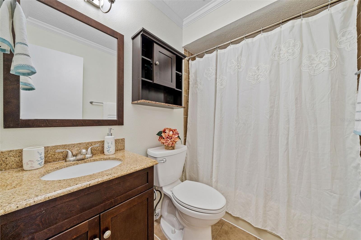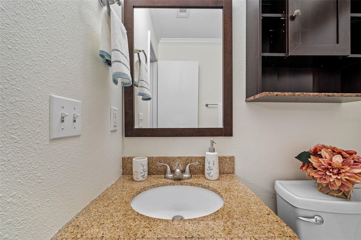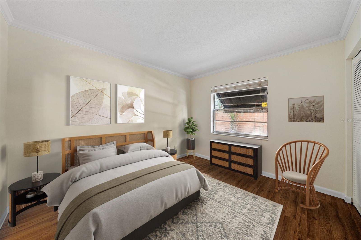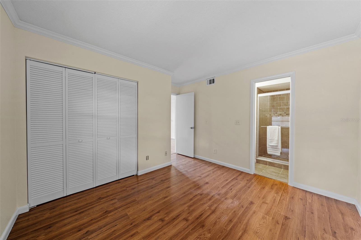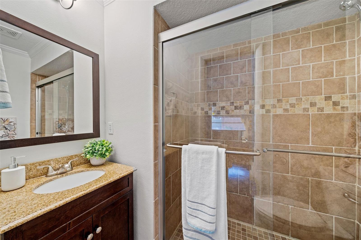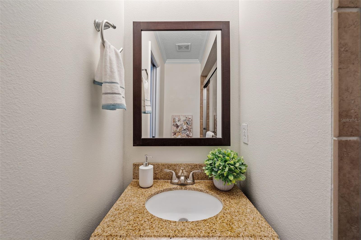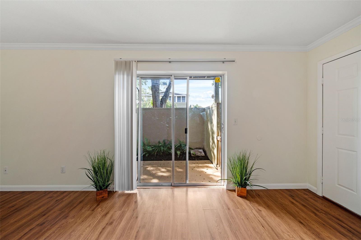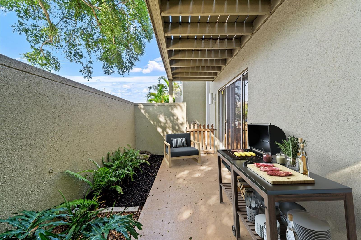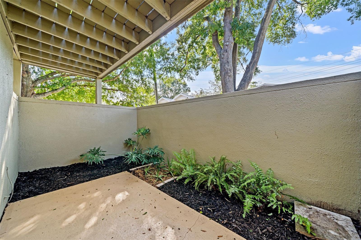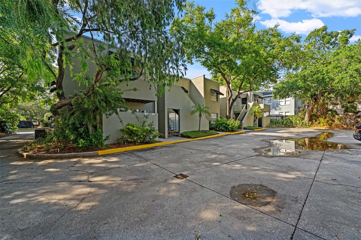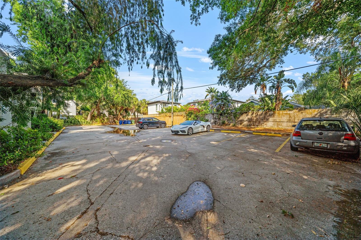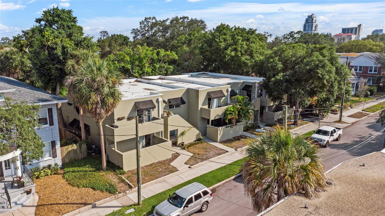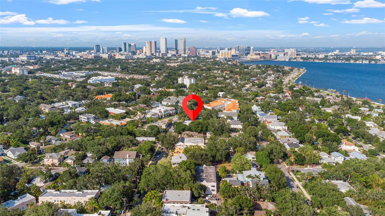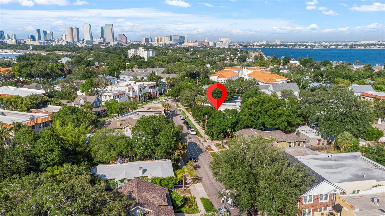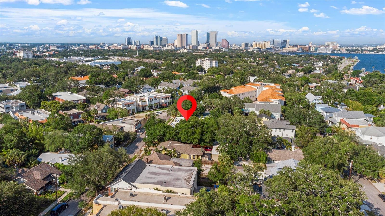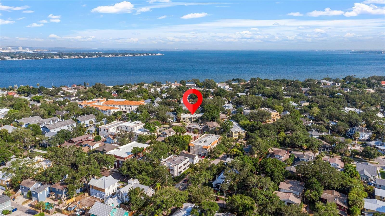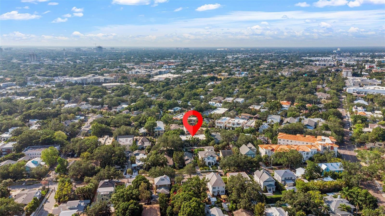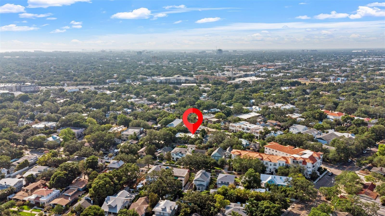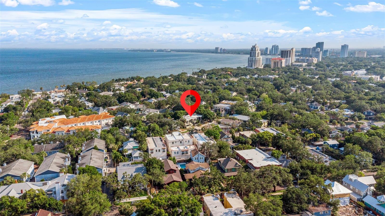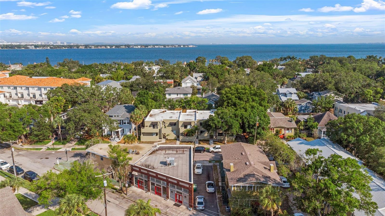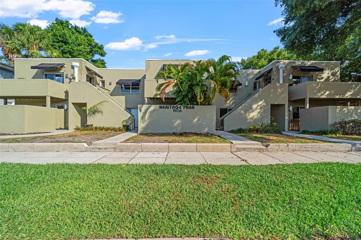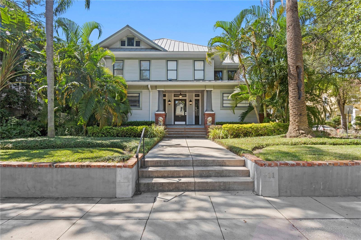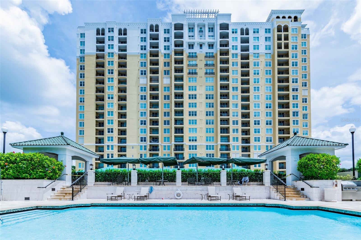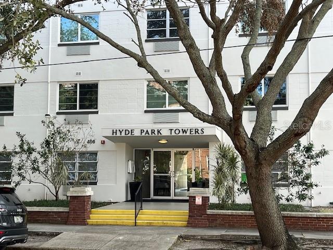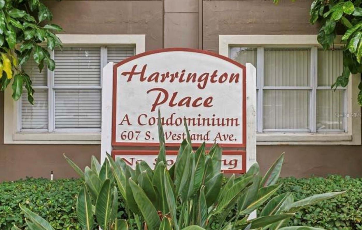1906 Dekle Avenue E, TAMPA, FL 33606
Property Photos
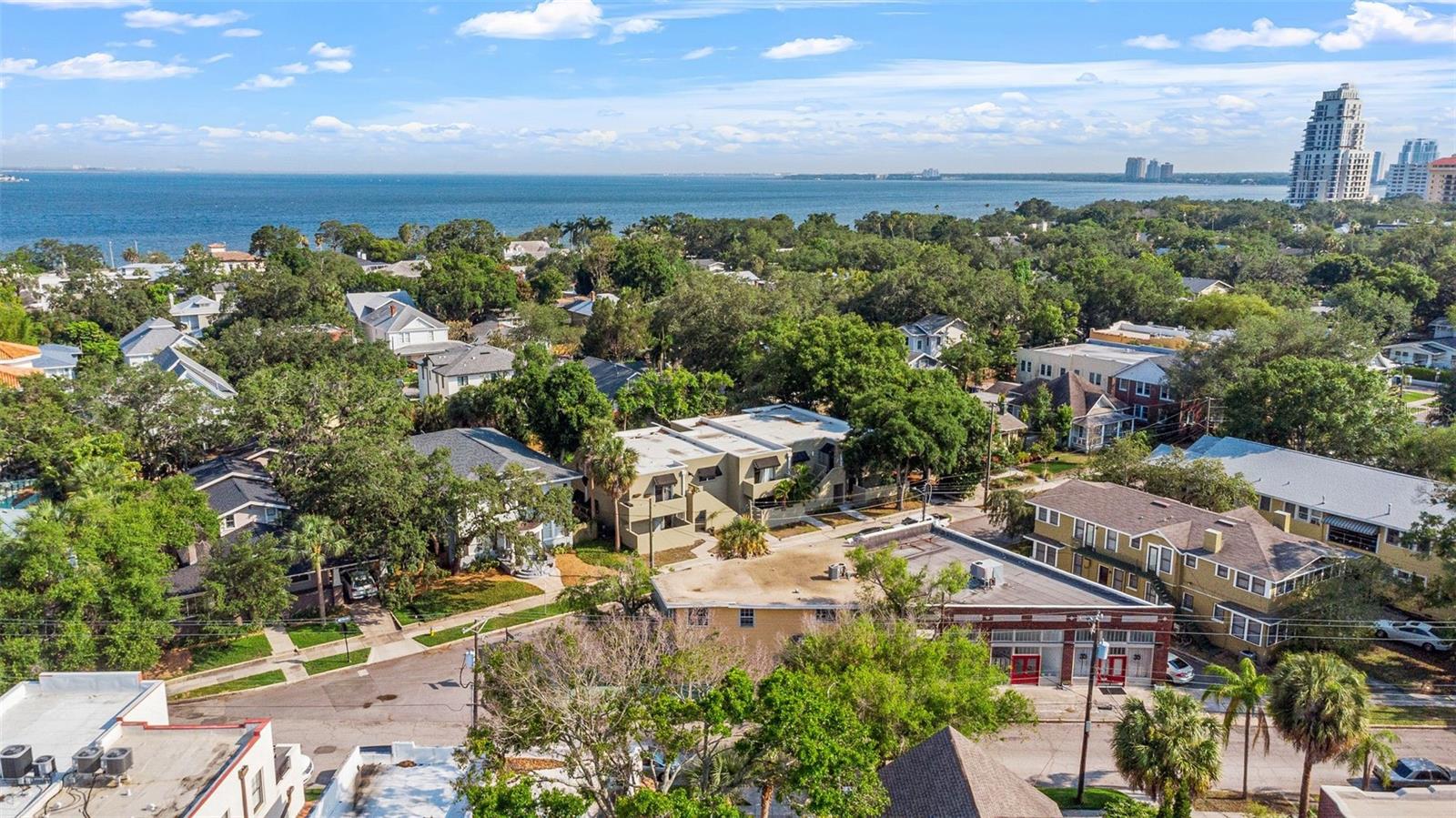
Would you like to sell your home before you purchase this one?
Priced at Only: $375,000
For more Information Call:
Address: 1906 Dekle Avenue E, TAMPA, FL 33606
Property Location and Similar Properties
- MLS#: T3522633 ( Residential )
- Street Address: 1906 Dekle Avenue E
- Viewed: 1
- Price: $375,000
- Price sqft: $374
- Waterfront: No
- Year Built: 1984
- Bldg sqft: 1003
- Bedrooms: 2
- Total Baths: 2
- Full Baths: 2
- Days On Market: 220
- Additional Information
- Geolocation: 27.9315 / -82.4783
- County: HILLSBOROUGH
- City: TAMPA
- Zipcode: 33606
- Subdivision: Heritage Park Condo
- Building: Heritage Park Condo
- Elementary School: Mitchell HB
- Middle School: Wilson HB
- High School: Plant HB
- Provided by: PINEYWOODS REALTY LLC
- Contact: Nathan Bangs
- 813-225-1890

- DMCA Notice
-
DescriptionOne or more photo(s) has been virtually staged. Location is everything when it comes to this two bedroom two bath condo located a few blocks from Picturesque Bayshore Blvd and Vibrant Hyde Park Village. Enjoy a stroll, run or Bike Ride on the Bayshore's 4.5 mile longest continuous sidewalk. Spend your leisure time Dining and Shopping in Hyde Park Village with the many shops, restaurants and bars to choose from. This ground floor unit offers two options to enjoy your private outdoor space both with sliding glass doors to access the home. Some highlights of this end unit is New interior paint, wood cabinets, granite countertops, Stainless Steel Appliances along with two En suite bedrooms, one assigned parking spot. Bring the outdoors in with the sizable living room and sliding doors that lead to your private patio where you can unwind with a glass of wine. The kitchen sits just off the family room making entertaining fun. The primary En suite bedroom also comes with sliding doors to the second patio space and features built in closets, single vanity, tub with shower. Bedroom 2 is En Suite with shower enclosure, single vanity. Minutes from World Famous Berns Steak House, South Howards dining opportunities, Kate Jackson Park, Selmon Crosstown, Downtown Tampa. ** There is a special assessment of $251.01/month**The assessment is for paint, stucco repair, wood rot repair, removal of an arch** The subject condo is a non warrantable condo due to investor ratio. When purchasing a unit as a primary home, the investor ratio is irrelevant.
Payment Calculator
- Principal & Interest -
- Property Tax $
- Home Insurance $
- HOA Fees $
- Monthly -
Features
Building and Construction
- Covered Spaces: 0.00
- Exterior Features: Awning(s), Irrigation System, Lighting, Sidewalk, Sliding Doors
- Flooring: Laminate, Tile
- Living Area: 873.00
- Roof: Other
Property Information
- Property Condition: Completed
Land Information
- Lot Features: City Limits, Landscaped, Sidewalk, Street One Way, Paved
School Information
- High School: Plant-HB
- Middle School: Wilson-HB
- School Elementary: Mitchell-HB
Garage and Parking
- Garage Spaces: 0.00
- Parking Features: Assigned, On Street, Reserved
Eco-Communities
- Water Source: Public
Utilities
- Carport Spaces: 0.00
- Cooling: Central Air
- Heating: Central, Electric
- Pets Allowed: Cats OK, Dogs OK, Number Limit, Size Limit, Yes
- Sewer: Public Sewer
- Utilities: BB/HS Internet Available, Cable Available, Electricity Available, Public, Sewer Available, Sewer Connected, Street Lights, Water Available, Water Connected
Finance and Tax Information
- Home Owners Association Fee Includes: Escrow Reserves Fund, Insurance, Maintenance Structure, Maintenance Grounds, Management, Pest Control, Sewer, Trash, Water
- Home Owners Association Fee: 0.00
- Net Operating Income: 0.00
- Tax Year: 2023
Other Features
- Appliances: Dishwasher, Dryer, Electric Water Heater, Range, Range Hood, Refrigerator, Washer
- Association Name: Joe Jacob
- Association Phone: 813-258-3200
- Country: US
- Furnished: Unfurnished
- Interior Features: Ceiling Fans(s), Eat-in Kitchen, Kitchen/Family Room Combo, Living Room/Dining Room Combo, Open Floorplan, Solid Surface Counters, Solid Wood Cabinets, Split Bedroom, Stone Counters
- Legal Description: HERITAGE PARK CONDOMINIUM UNIT E
- Levels: One
- Area Major: 33606 - Tampa / Davis Island/University of Tampa
- Occupant Type: Vacant
- Parcel Number: A-26-29-18-4TL-000000-E0000.0
- Possession: Close of Escrow
- Style: Contemporary, Traditional
- Zoning Code: RM-24
Similar Properties
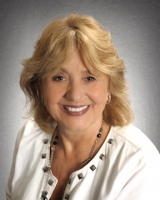
- Barbara Kleffel, REALTOR ®
- Southern Realty Ent. Inc.
- Office: 407.869.0033
- Mobile: 407.808.7117
- barb.sellsorlando@yahoo.com


