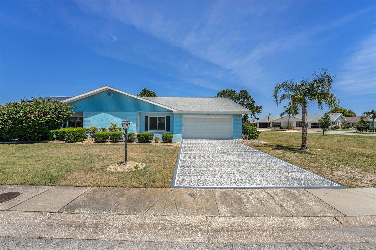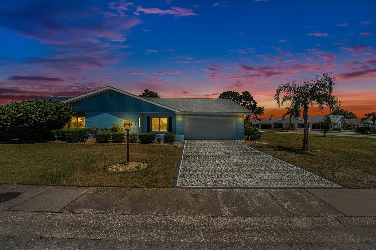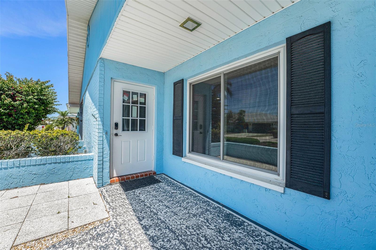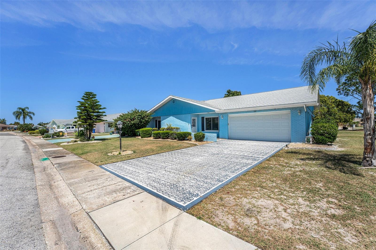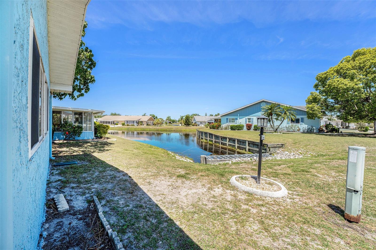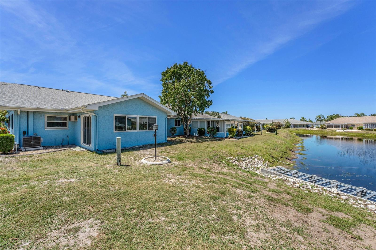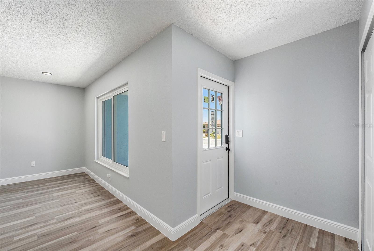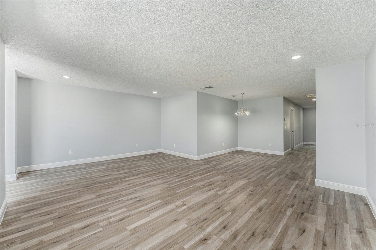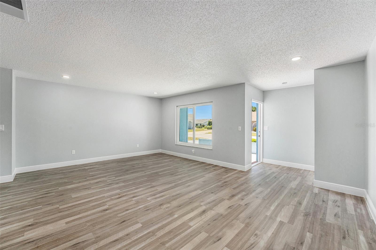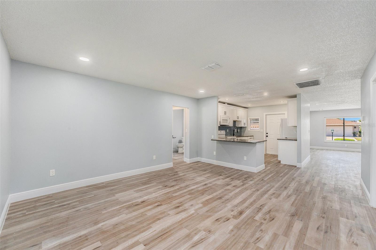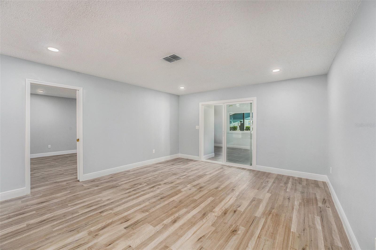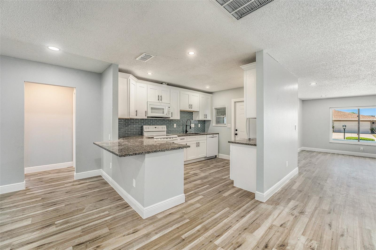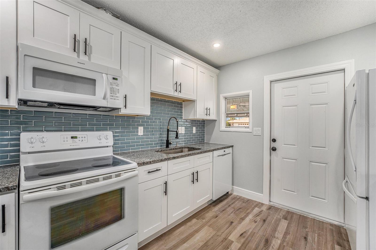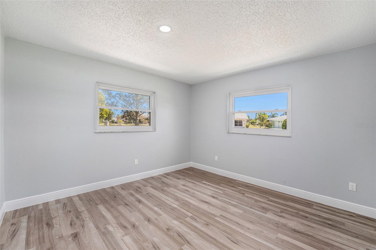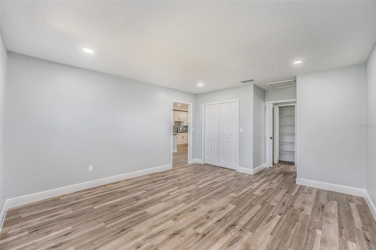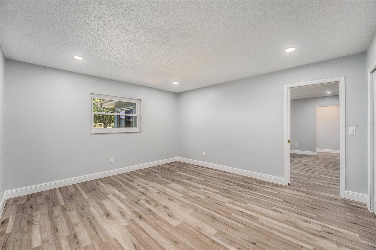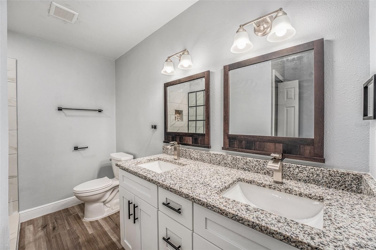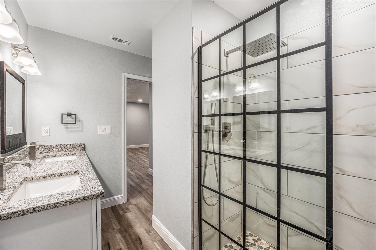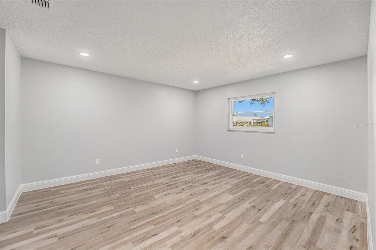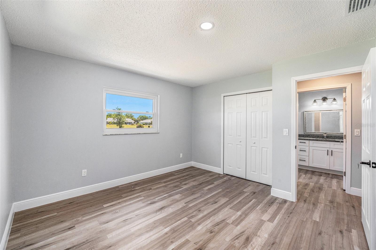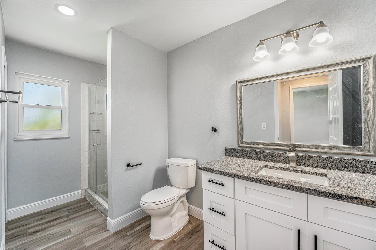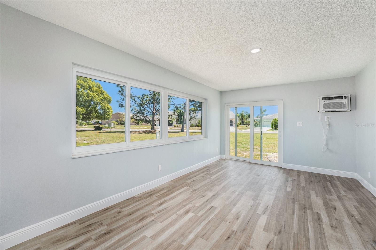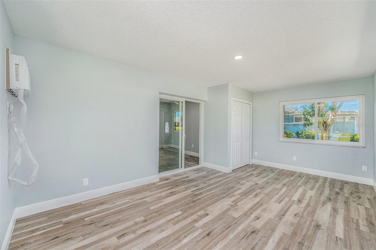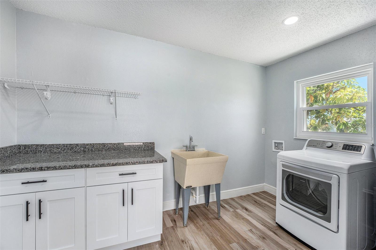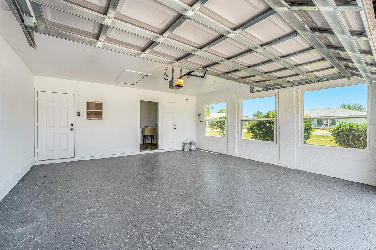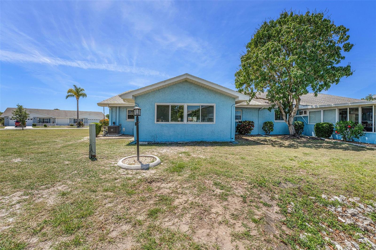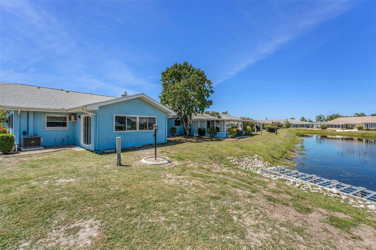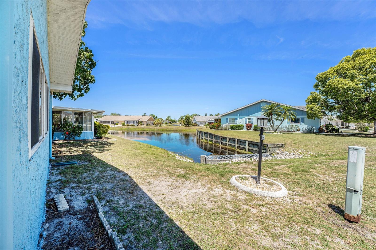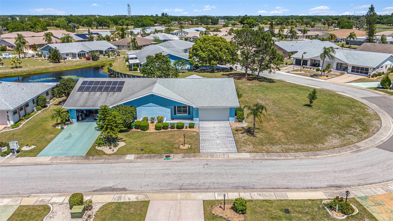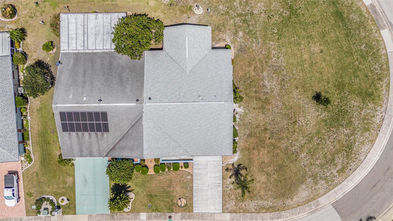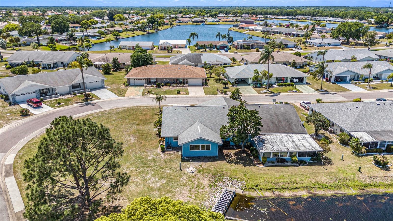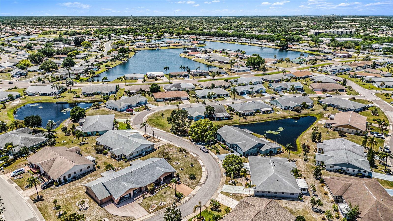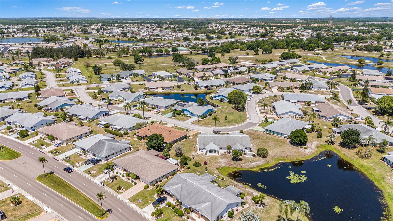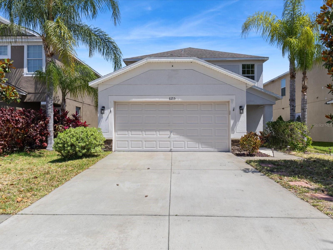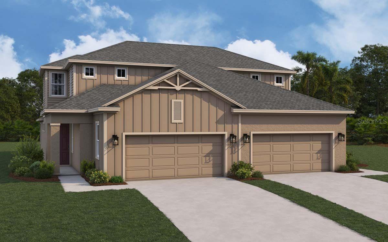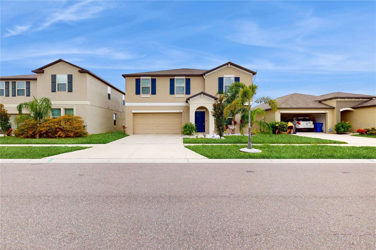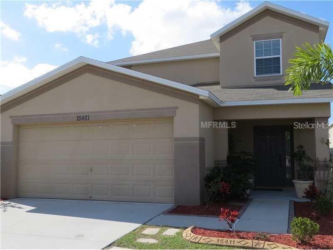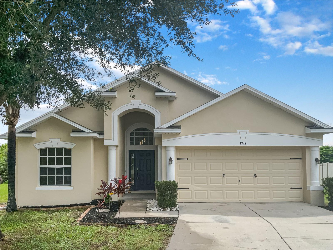318 Green Manor Drive, SUN CITY CENTER, FL 33573
Property Photos
Would you like to sell your home before you purchase this one?
Priced at Only: $335,000
For more Information Call:
Address: 318 Green Manor Drive, SUN CITY CENTER, FL 33573
Property Location and Similar Properties
- MLS#: T3519910 ( Residential )
- Street Address: 318 Green Manor Drive
- Viewed: 9
- Price: $335,000
- Price sqft: $191
- Waterfront: No
- Year Built: 1978
- Bldg sqft: 1756
- Bedrooms: 3
- Total Baths: 2
- Full Baths: 2
- Garage / Parking Spaces: 2
- Days On Market: 156
- Additional Information
- Geolocation: 27.7084 / -82.3482
- County: HILLSBOROUGH
- City: SUN CITY CENTER
- Zipcode: 33573
- Subdivision: Club Manor
- Provided by: LPT REALTY
- Contact: Nilka Castro
- 877-366-2213
- DMCA Notice
-
Description***PRICE REDUCTION!! MOTIVATED SELLER***Welcome to your next home in coveted Sun City, Florida! This beautiful 3 bedroom, 2 bathroom Villa offers luxurious living and comfort for seniors 55+. With a stunning lake view from the backyard, you will be able to Enjoy serenity and natural beauty every day.This home has been carefully remodeled with impeccable details. From the laminate floors to the brand new kitchen and bathrooms with high quality finishes, each space exudes elegance and modernity. It has gutters and a two car garage, every detail has been considered for a worry free living experience.Abundant natural lighting, fresh, warm paint, along with a new roof and air conditioning, create a cozy and relaxing atmosphere throughout. Plus, the convenient location of this real estate gem adds even more value. Hospitals, banks, pharmacies and restaurants just minutes away, life here is convenient and accessible. Plus, proximity to I 75 makes commuting anywhere you want easy. Don't miss this amazing opportunity to call this house your home! Contact us today to schedule a showing and discover everything this property has to offer!
Payment Calculator
- Principal & Interest -
- Property Tax $
- Home Insurance $
- HOA Fees $
- Monthly -
Features
Building and Construction
- Covered Spaces: 0.00
- Exterior Features: Rain Gutters
- Flooring: Laminate
- Living Area: 1756.00
- Roof: Shingle
Garage and Parking
- Garage Spaces: 2.00
- Open Parking Spaces: 0.00
Eco-Communities
- Water Source: Public
Utilities
- Carport Spaces: 0.00
- Cooling: Central Air
- Heating: Central, Electric
- Pets Allowed: Yes
- Sewer: Public Sewer
- Utilities: Public
Finance and Tax Information
- Home Owners Association Fee Includes: Maintenance Grounds
- Home Owners Association Fee: 267.00
- Insurance Expense: 0.00
- Net Operating Income: 0.00
- Other Expense: 0.00
- Tax Year: 2023
Other Features
- Appliances: Dishwasher, Disposal, Electric Water Heater, Microwave, Range, Refrigerator
- Association Name: Communities First Assoc Mgmt
- Association Phone: 813-333-1047
- Country: US
- Interior Features: Eat-in Kitchen, Kitchen/Family Room Combo, Open Floorplan, Stone Counters, Walk-In Closet(s)
- Legal Description: CLUB MANOR UNIT 38 B LOT 20 BLOCK 2
- Levels: One
- Area Major: 33573 - Sun City Center / Ruskin
- Occupant Type: Vacant
- Parcel Number: U-07-32-20-2WM-000002-00020.0
- Zoning Code: PD-MU
Similar Properties
Nearby Subdivisions
1xl Del Webbs Sun City Florid
41 And An Undiv 160 Int In Com
Belmont North Ph 2a
Belmont North Ph 2b
Belmont North Ph 2c
Belmont North Phase 2c
Belmont South Ph 2d Paseo Al
Belmont South Ph 2e
Belmont South Ph 2f
Caloosa Country Club Estates U
Club Manor
Cypress Creek
Cypress Creek Ph 5b1
Cypress Creek Ph 5c1
Cypress Creek Ph 5c2
Cypress Creek Ph 5c3
Cypress Crk Prcl J Ph 3 4
Cypress Mill Ph 1b
Cypress Mill Ph 1c1
Cypress Mill Ph 2
Cypress Mill Ph 3
Cypress Mill Phase 1b
Cypressview Ph 1
Cypressview Ph 1 Unit 1
Del Webb's Sun City Florida Un
Del Webbs Sun City Florida
Del Webbs Sun City Florida Un
Del Webbs Sun City Florida Uni
Fairway Pointe
Greenbriar Sub
Greenbriar Sub Ph 1
Greenbriar Sub Ph 2
Inverness Condo
La Paloma Village
Montero Village
Sun City Center
Sun City Center Assoc. Caloosa
Sun City Center Assoc.& Caloos
Sun City Center Siena
Sun City Center Siena 2b
Sun City Center Un 270
Sun City Center Unit 150 Ph
Sun City Center Unit 161
Sun City Center Unit 162 Ph
Sun City Center Unit 169
Sun City Center Unit 185
Sun City Center Unit 260
Sun City Center Unit 264 Ph
Sun City Center Unit 269
Sun City Center Unit 270
Sun City Center Unit 274 & 2
Sun City Center Unit 44 A
Sun City Center Unit 44 B
Sun City Center Unit 45
Sun City Center Unit 47
Sun City Center Unit 49
Sun City Center Unit 52
Sun City North Area
Sun Lakes Sub
The Preserve At La Paloma
Unplatted
Westwood Greens A Condo
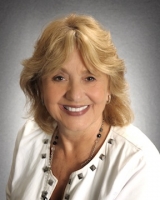
- Barbara Kleffel, REALTOR ®
- Southern Realty Ent. Inc.
- Office: 407.869.0033
- Mobile: 407.808.7117
- barb.sellsorlando@yahoo.com


