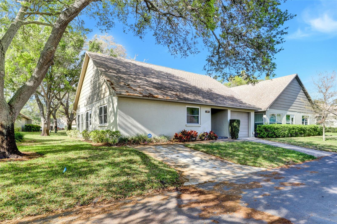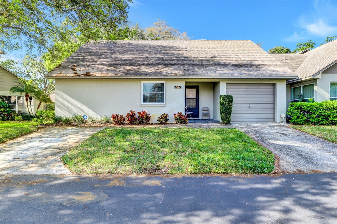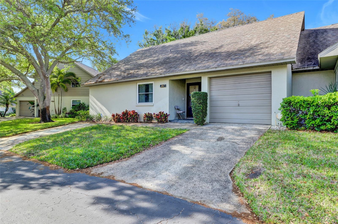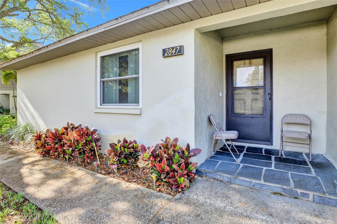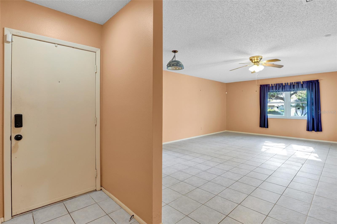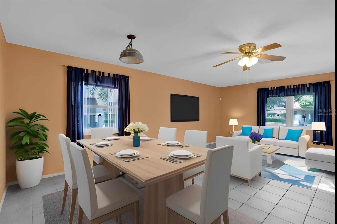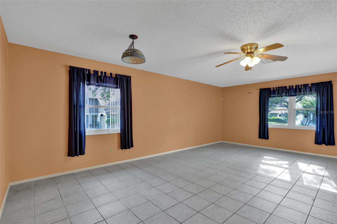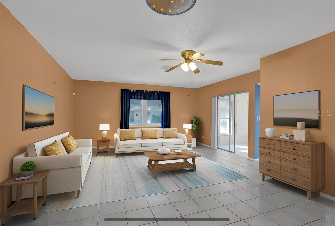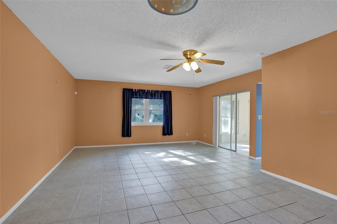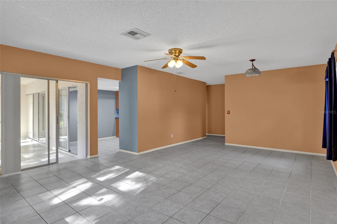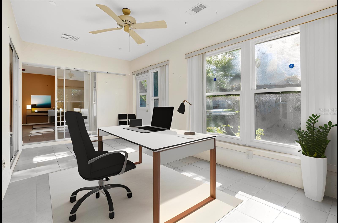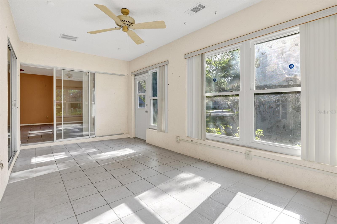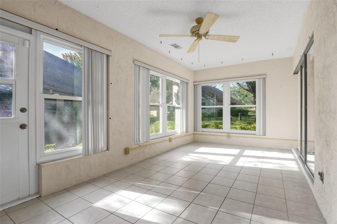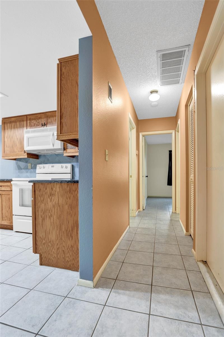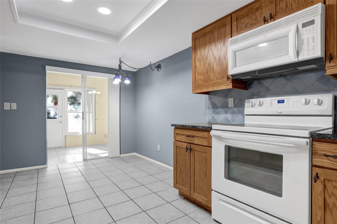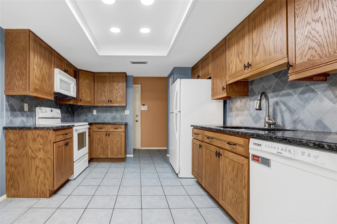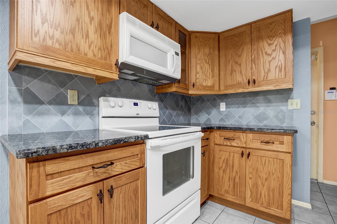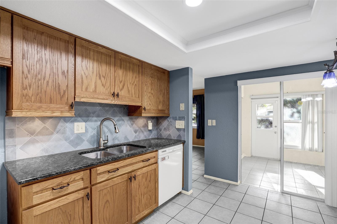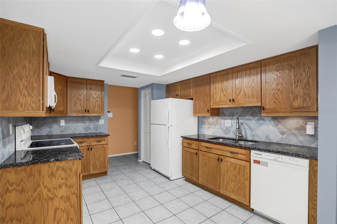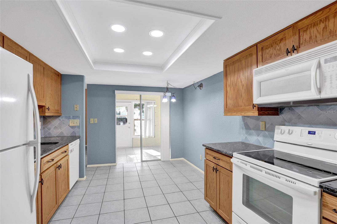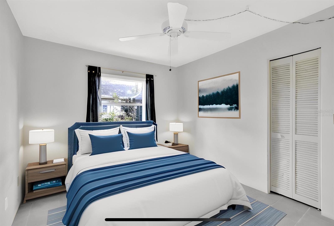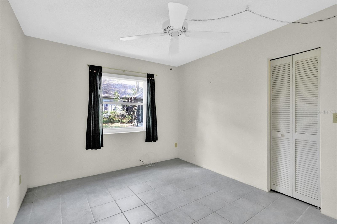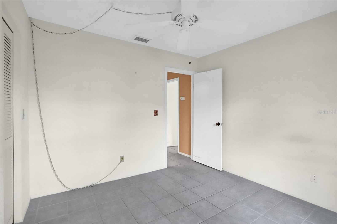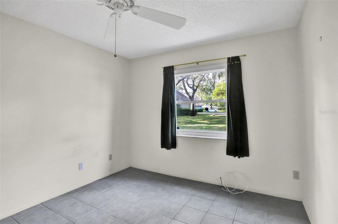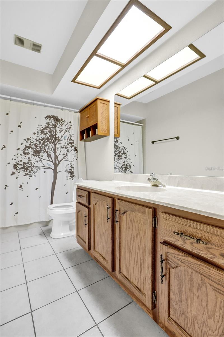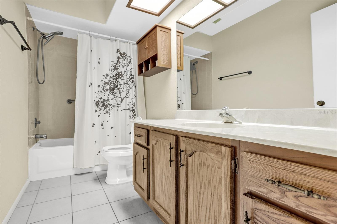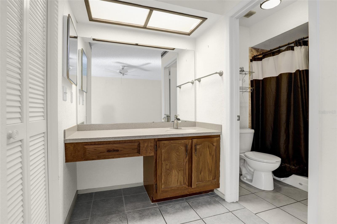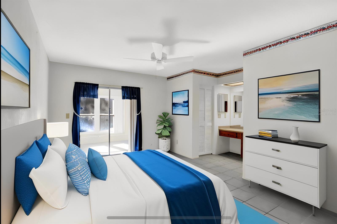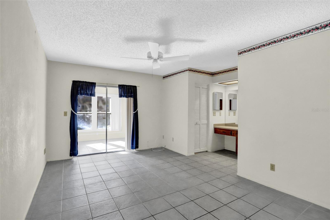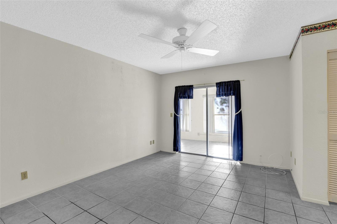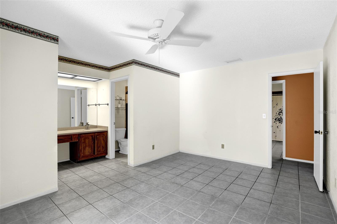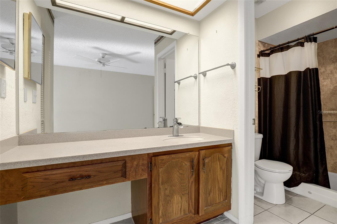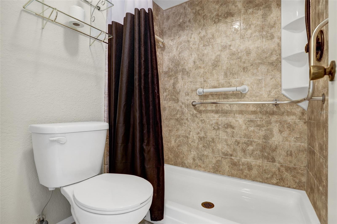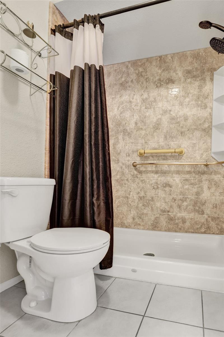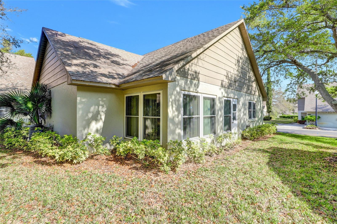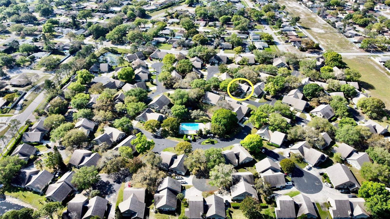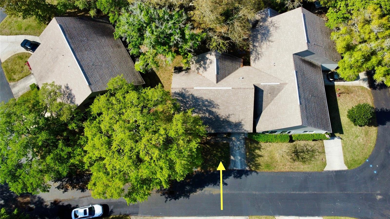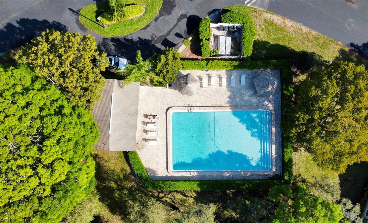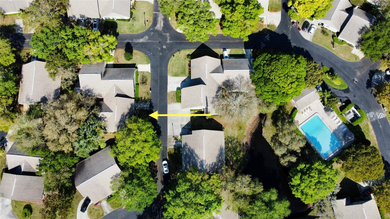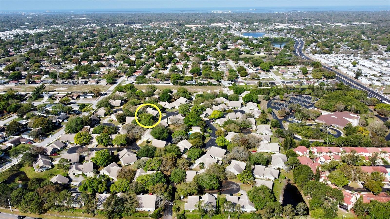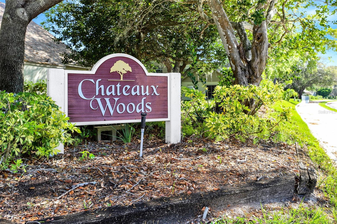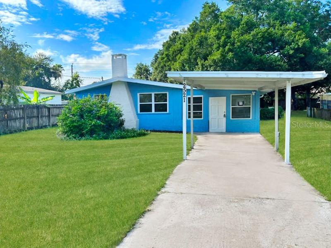2847 Rampart Circle 86, CLEARWATER, FL 33761
Property Photos
Would you like to sell your home before you purchase this one?
Priced at Only: $310,000
For more Information Call:
Address: 2847 Rampart Circle 86, CLEARWATER, FL 33761
Property Location and Similar Properties
- MLS#: T3511554 ( Residential )
- Street Address: 2847 Rampart Circle 86
- Viewed: 7
- Price: $310,000
- Price sqft: $215
- Waterfront: No
- Year Built: 1981
- Bldg sqft: 1441
- Bedrooms: 2
- Total Baths: 2
- Full Baths: 2
- Garage / Parking Spaces: 1
- Days On Market: 190
- Additional Information
- Geolocation: 28.0456 / -82.7206
- County: PINELLAS
- City: CLEARWATER
- Zipcode: 33761
- Subdivision: Chateaux Woods Condo
- Elementary School: Curlew Creek Elementary PN
- Middle School: Safety Harbor Middle PN
- High School: Countryside High PN
- Provided by: MIHARA & ASSOCIATES INC.
- Contact: Christina Nostro
- 813-960-2300
- DMCA Notice
-
Description**NEW IMPROVED PRICE** WELCOME HOME to the elusive Community of Chateaux Woods located in the heart of Countryside. This charming two bedroom, two full bath unit also has an enclosed lanai equip with central air & heat that adds extra square footage and can easily be used as a 3rd Bedroom or Bonus Room. Youll love the tile floors throughout the home and the updated kitchen with wood cabinets & granite countertops. Dual Pane High Impact Windows throughout keep the energy bills low and reduce insurance costs. HOA Fee Covers: Cable TV, Common Area Taxes, Community Pool, Escrow Reserves Fund, Insurance, Internet, Maintenance Exterior, Maintenance Grounds, Maintenance Repairs, Manager, Pest Control, Pool Maintenance. The steel reinforced garage door, HVAC & Water Heater are from 2017. Chateaux Woods is so centrally located youll be able to enjoy all the natural attractions this area has to offer. Spend an afternoon on Clearwater Beach by visiting Pier 60 and the Clearwater Marine Aquarium. Or check out two of Florida's most popular state parks at Honeymoon Island State Park and Caladesi Island State Park. The options are endless when you choose to live in a community like Chateaux Woods. Trust me, you won't be disappointedschedule your private showing today! (One or more photo(s) has been virtually staged.)
Payment Calculator
- Principal & Interest -
- Property Tax $
- Home Insurance $
- HOA Fees $
- Monthly -
Features
Building and Construction
- Covered Spaces: 0.00
- Exterior Features: Irrigation System, Sidewalk
- Flooring: Ceramic Tile, Tile
- Living Area: 1441.00
- Roof: Shingle
Property Information
- Property Condition: Completed
Land Information
- Lot Features: City Limits, Paved, Private
School Information
- High School: Countryside High-PN
- Middle School: Safety Harbor Middle-PN
- School Elementary: Curlew Creek Elementary-PN
Garage and Parking
- Garage Spaces: 1.00
- Open Parking Spaces: 0.00
- Parking Features: Driveway, Garage Door Opener, Guest, Parking Pad
Eco-Communities
- Water Source: Public
Utilities
- Carport Spaces: 0.00
- Cooling: Central Air
- Heating: Central, Electric
- Pets Allowed: Number Limit, Yes
- Sewer: Public Sewer
- Utilities: Cable Available, Fire Hydrant, Public, Sewer Connected, Sprinkler Meter, Street Lights
Amenities
- Association Amenities: Pool
Finance and Tax Information
- Home Owners Association Fee Includes: Cable TV, Common Area Taxes, Pool, Escrow Reserves Fund, Insurance, Internet, Maintenance Structure, Maintenance Grounds, Maintenance, Management
- Home Owners Association Fee: 496.00
- Insurance Expense: 0.00
- Net Operating Income: 0.00
- Other Expense: 0.00
- Tax Year: 2023
Other Features
- Appliances: Dishwasher, Disposal, Dryer, Electric Water Heater, Microwave, Range, Refrigerator, Washer
- Association Name: Progressive Management/Jerry Krantz
- Association Phone: 727-773-9542
- Country: US
- Furnished: Unfurnished
- Interior Features: Ceiling Fans(s), Eat-in Kitchen, Living Room/Dining Room Combo, Open Floorplan, Solid Surface Counters, Solid Wood Cabinets, Stone Counters, Walk-In Closet(s)
- Legal Description: CHATEAUX WOODS CONDO PHASE XX UNIT 86
- Levels: One
- Area Major: 33761 - Clearwater
- Occupant Type: Vacant
- Parcel Number: 17-28-16-14905-000-0860
- Possession: Close of Escrow
- Style: Contemporary
- Unit Number: 86
Similar Properties
Nearby Subdivisions
Brookfield
Chateaux Woods Condo
Clubhouse Estates Of Countrysi
Countryside Pines
Countryside Tr 5
Countryside Tr 55
Countryside Tr 56
Countryside Tr 58
Countryside Tr 8
Countryside Tr 8 Unit One
Countryside Tr 8 Unit Two
Countryside Tr 93 Ph 1
Countryside Tr 94 Ph 1
Curlew City
Curlew City First Rep
Cypress Bend Of Countryside
Eagle Estates
Highland Acres
Landmark Woods 2nd Add
Landmark Woods Of Countryside
Northwood Estates Tr F
Northwood West
Oak Forest Of Countryside
Velventos Sub
Winding Wood Condo
Woodland Villas Condo 1
Woodsong

- Barbara Kleffel, REALTOR ®
- Southern Realty Ent. Inc.
- Office: 407.869.0033
- Mobile: 407.808.7117
- barb.sellsorlando@yahoo.com


