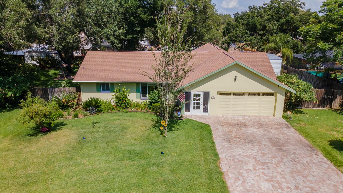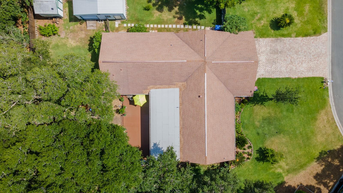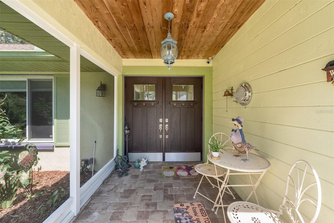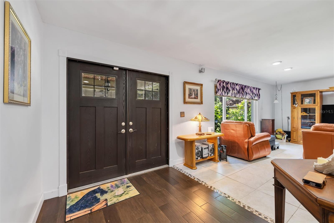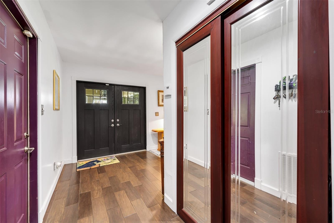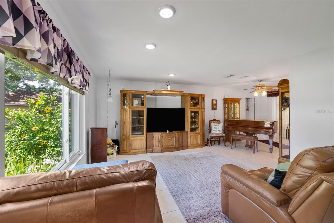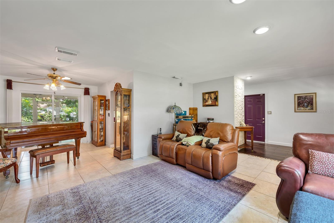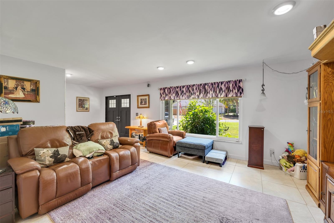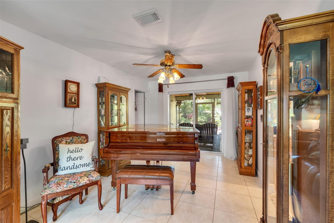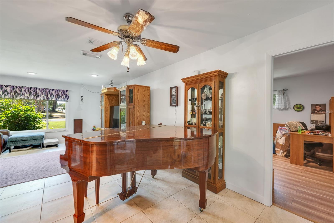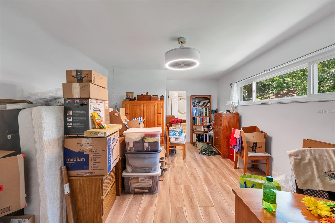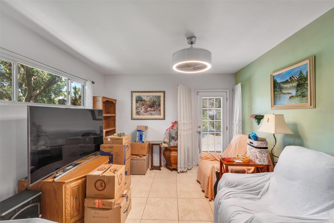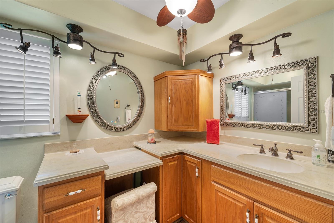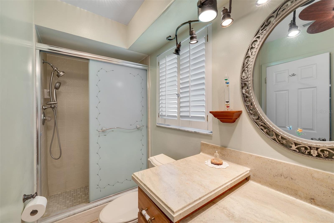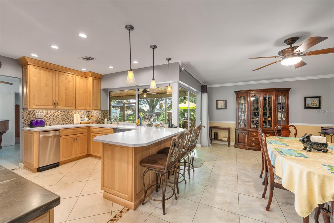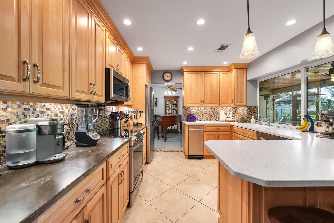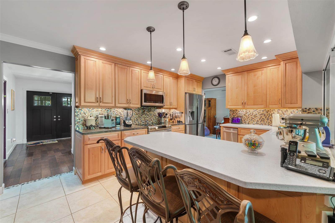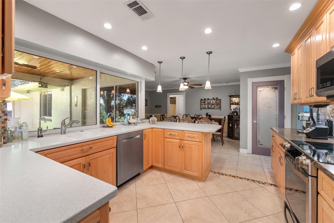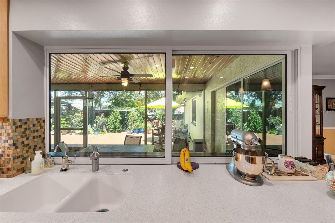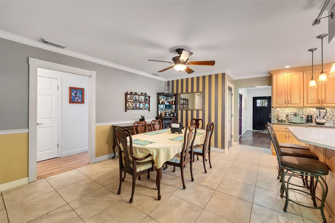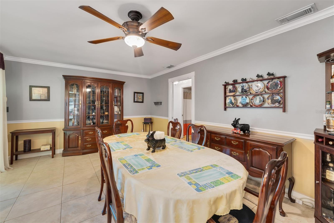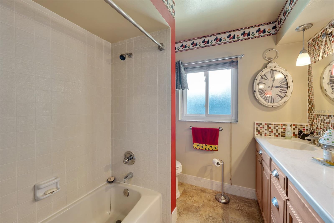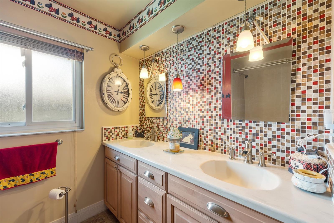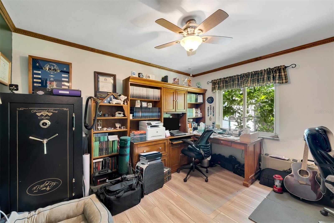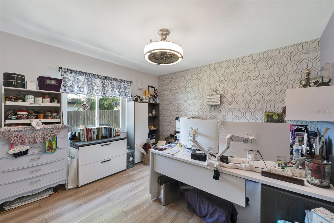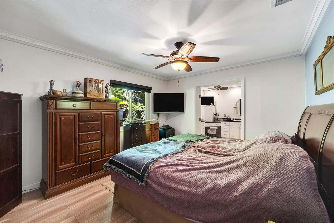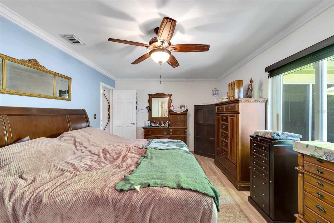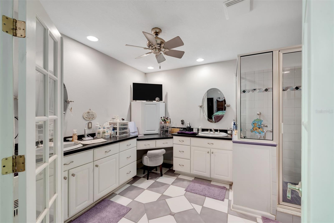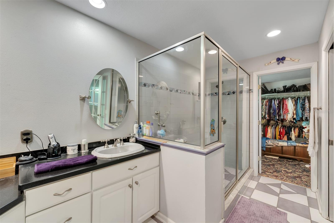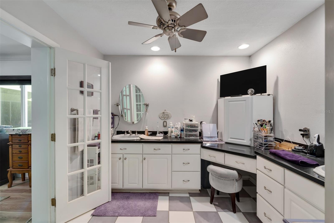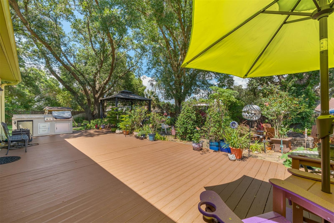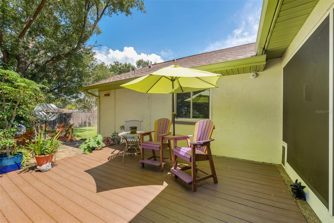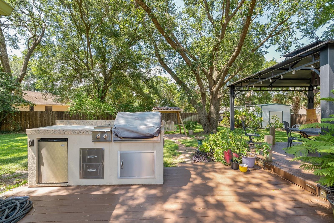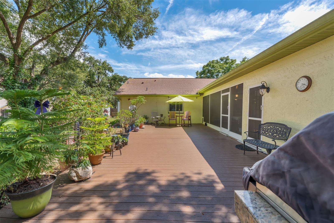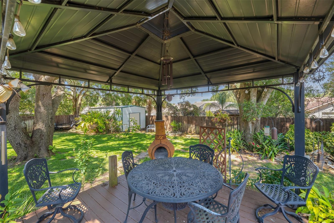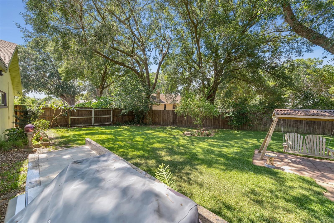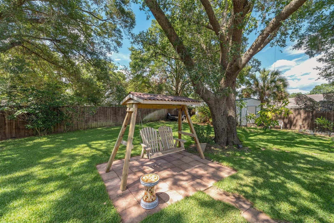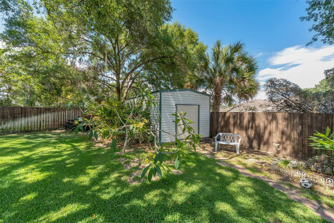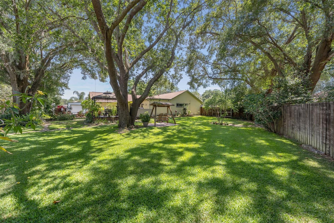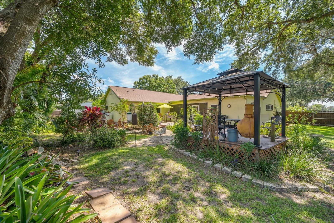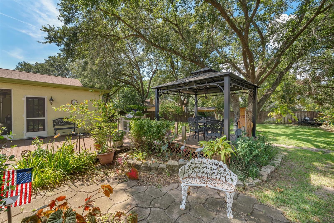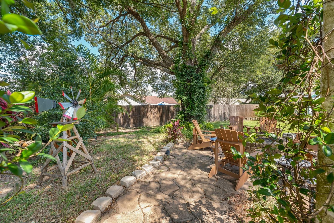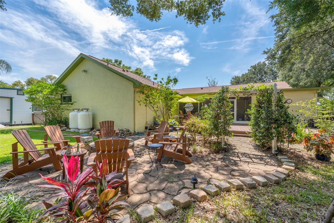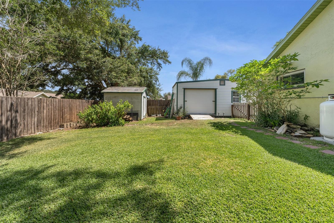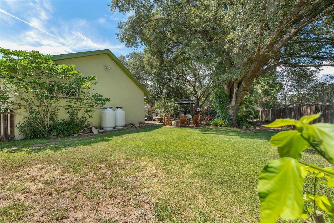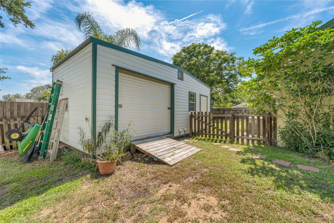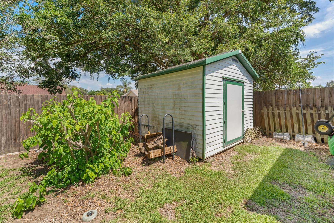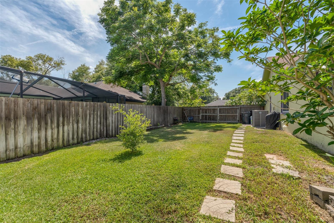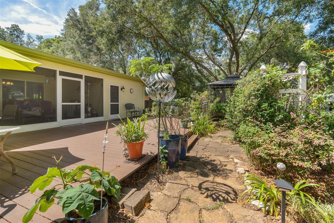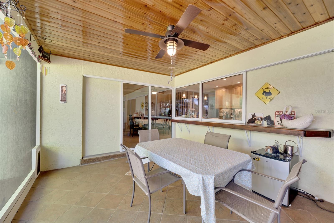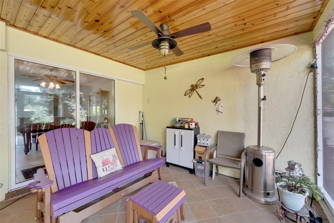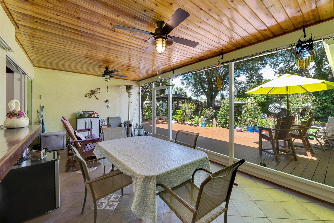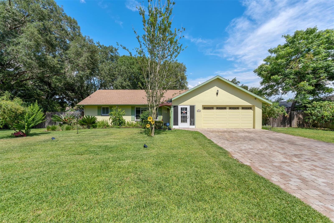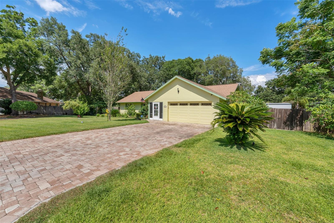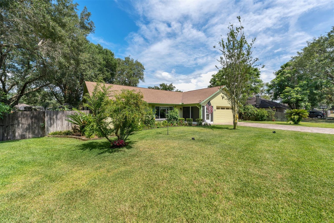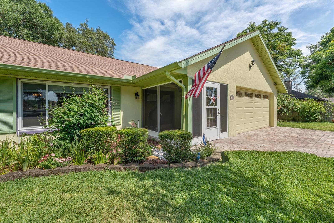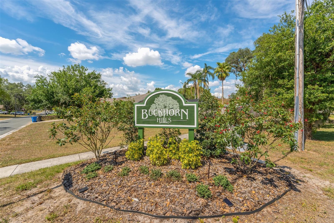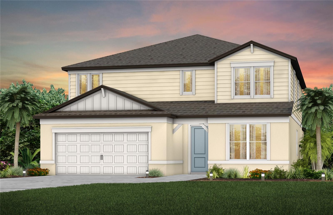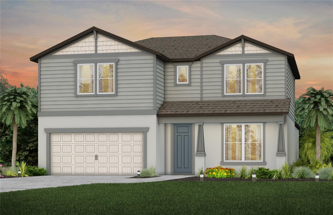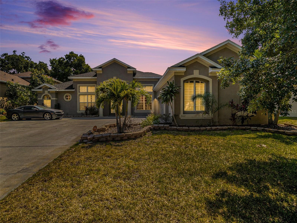4405 Mohican Trail, VALRICO, FL 33594
Property Photos
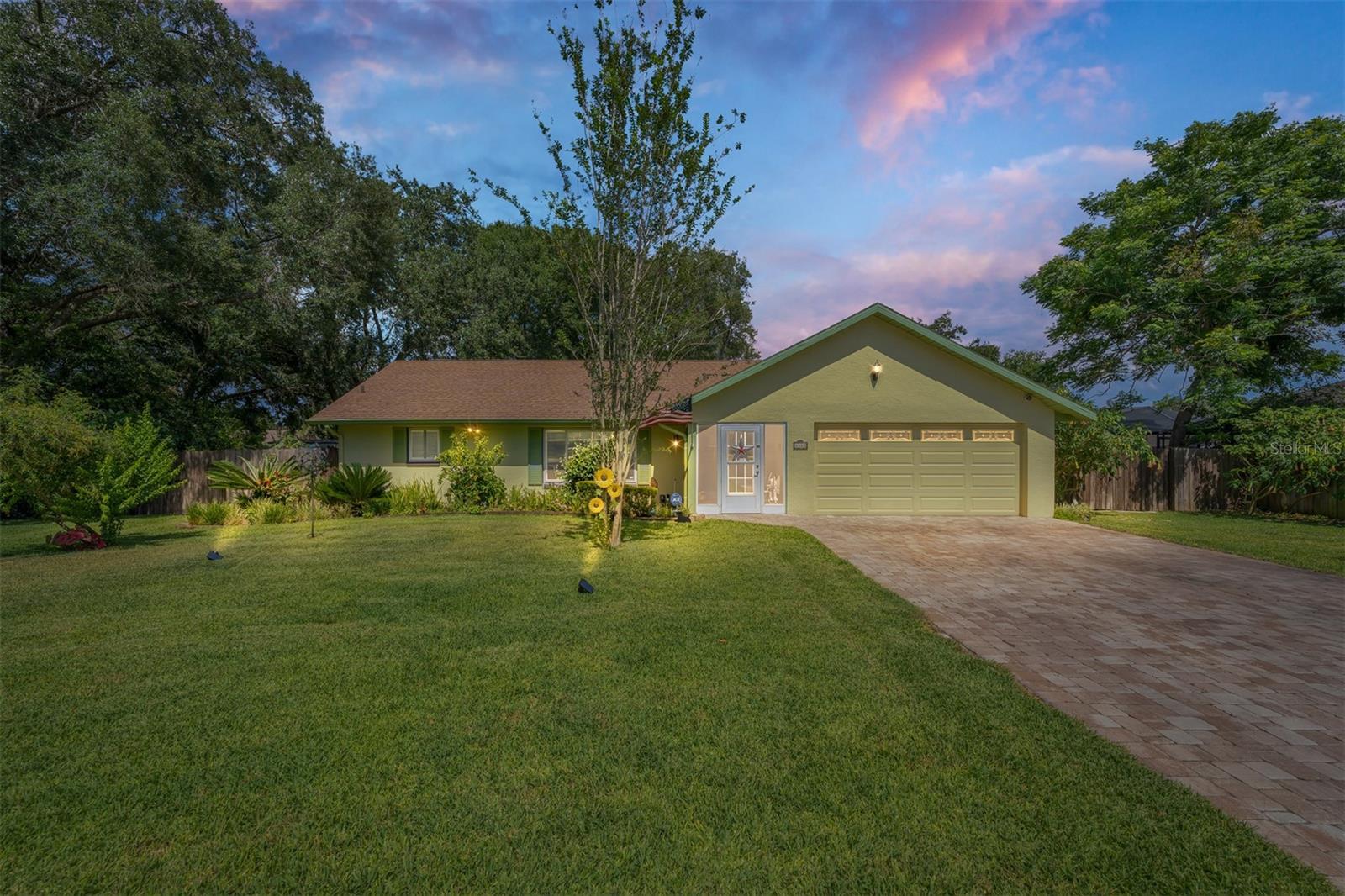
Would you like to sell your home before you purchase this one?
Priced at Only: $499,999
For more Information Call:
Address: 4405 Mohican Trail, VALRICO, FL 33594
Property Location and Similar Properties
- MLS#: T3506445 ( Residential )
- Street Address: 4405 Mohican Trail
- Viewed: 12
- Price: $499,999
- Price sqft: $156
- Waterfront: No
- Year Built: 1981
- Bldg sqft: 3210
- Bedrooms: 4
- Total Baths: 3
- Full Baths: 3
- Garage / Parking Spaces: 2
- Days On Market: 214
- Additional Information
- Geolocation: 27.9115 / -82.2213
- County: HILLSBOROUGH
- City: VALRICO
- Zipcode: 33594
- Subdivision: Buckhorn Hills
- Elementary School: Nelson HB
- Middle School: Mulrennan HB
- High School: Durant HB
- Provided by: KELLER WILLIAMS SUBURBAN TAMPA
- Contact: Tina Maley
- 813-684-9500
- DMCA Notice
-
DescriptionNew Roof, New Plumbing, New Hot Water HeaterOptional HOA. Boats are allowed to be parked behind the fence. The backyard offers features for outdoor enjoyment. Come enjoy luxurious living in Buckhorn Hills, the highly regarded development in Valrico. This lovely charmer perfectly exemplifies the elegant traditional style. Over 2600 sq. ft. Full home generator included. An attractive kitchen with a U shaped layout and windows that tuck away and open up to the back screen lanai on cooler days and nights, offering views of the beautiful yard. More than merely tranquil, this multi generational home features 2 master bedroomseach with walk in closetsa sitting space or office in 1 master, and en suite baths with walk in showers in both. The other two bedrooms, conveniently accessible from the main floor, are designed with plenty of wardrobe storage and ready for styling. Attached is a two car garage. The exterior includes a good as new composite deck, an inviting patio with a pergola style gazebo, and a large fenced in yard. Also included are 3 large sheds: 1 with electric and AC, 1 with electric, and 1 for the mower and lawn equipment in the backyard. The home beams with natural light throughout, fresh updates, stainless steel appliances, and Corian countertops. You have a 12x34 covered lanai in the back with teak ceilings, and an uncovered 12x34 open deck with an outdoor grill, a gazebo area, a firepit area, and a butterfly garden. The buyer and agent are responsible for confirming room sizes and HOA info. The property is sold as is for the seller's convenience. The owner has just installed a brand new roof on the primary part of the home and completed the re plumbing of the home and installed a new water heater in June 2024.
Payment Calculator
- Principal & Interest -
- Property Tax $
- Home Insurance $
- HOA Fees $
- Monthly -
Features
Building and Construction
- Covered Spaces: 0.00
- Exterior Features: Garden, Irrigation System, Outdoor Grill, Sliding Doors, Storage
- Fencing: Board, Fenced, Wood
- Flooring: Ceramic Tile, Hardwood
- Living Area: 2670.00
- Roof: Shingle
Property Information
- Property Condition: Completed
Land Information
- Lot Features: In County, Irregular Lot, Level, Oversized Lot, Paved, Unincorporated
School Information
- High School: Durant-HB
- Middle School: Mulrennan-HB
- School Elementary: Nelson-HB
Garage and Parking
- Garage Spaces: 2.00
- Open Parking Spaces: 0.00
- Parking Features: Driveway, Garage Door Opener
Eco-Communities
- Water Source: Public
Utilities
- Carport Spaces: 0.00
- Cooling: Central Air
- Heating: Central, Electric
- Pets Allowed: Cats OK, Dogs OK, Yes
- Sewer: Septic Tank
- Utilities: BB/HS Internet Available, Cable Available, Cable Connected, Electricity Connected, Phone Available, Private, Public, Water Connected
Finance and Tax Information
- Home Owners Association Fee: 0.00
- Insurance Expense: 0.00
- Net Operating Income: 0.00
- Other Expense: 0.00
- Tax Year: 2023
Other Features
- Appliances: Dishwasher, Disposal, Dryer, Electric Water Heater, Microwave, Range, Refrigerator, Washer
- Country: US
- Furnished: Unfurnished
- Interior Features: Ceiling Fans(s), Eat-in Kitchen, Primary Bedroom Main Floor, Solid Surface Counters, Solid Wood Cabinets, Split Bedroom, Stone Counters, Walk-In Closet(s), Window Treatments
- Legal Description: BUCKHORN HILLS UNIT NO 3 LOT 18 BLOCK 3
- Levels: One
- Area Major: 33594 - Valrico
- Occupant Type: Owner
- Parcel Number: U-32-29-21-347-000003-00018.0
- Style: Contemporary, Ranch
- View: Trees/Woods
- Views: 12
- Zoning Code: RSC-6
Similar Properties
Nearby Subdivisions
9je Valterra
Abbey Grove
Bent Tree Estates
Bloomingdale Section Aa Gg Uni
Bonvida
Brandon Brook Ph Ii
Brandon Brook Ph Iiia
Brandon Brook Ph Ix A B
Brandon Brook Ph Ix A & B
Brandon East Sub
Brandon Ridge
Brandon Ridge Unit 1
Brandon Ridgeland
Brandon Valrico Hills Estates
Brandonvalrico Hills Estates
Brentwood Hills Tr A
Brentwood Hills Tr D E
Brentwood Hills Trct A Un 1
Brentwood Hills Trct B Un 2
Buckhorn Forest
Buckhorn Hills
Buckhorn Hills Unit 3
Camden Oaks Rep
Citrus Wood
Colony South
Copper Ridge Tr B3
Copper Ridge Tr C
Copper Ridge Tr D
Copper Ridge Tr E
Crosby Crossings
Diamond Hill Ph 1a
Diamond Hill Ph 1a Unit 2
Diamond Hill Ph 1b
Diamond Hill Ph 2
Eaglewood Estates
East Brandon Heights Sub
Eastwood Glenn
Highlands Reserve
Highlands Reserve Ph 2
Lakemont
Meadowood Estates
Parkwood Manor
Quail Crest
Somerset Tr A1
Somerset Tr C
Somerset Tr E
Somerset Tract A1
Southern Oaks Grove
St Cloud Landings
St Cloud Reserve
Taho Woods
The Willows
Valri Forest Phase 1 And 2
Valri Park Ph 1 2
Valri Park Ph 1 & 2
Valrico Oaks
Valrico Vista
Wellington
Winchester Woods
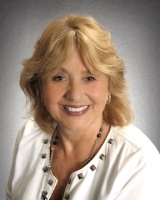
- Barbara Kleffel, REALTOR ®
- Southern Realty Ent. Inc.
- Office: 407.869.0033
- Mobile: 407.808.7117
- barb.sellsorlando@yahoo.com


